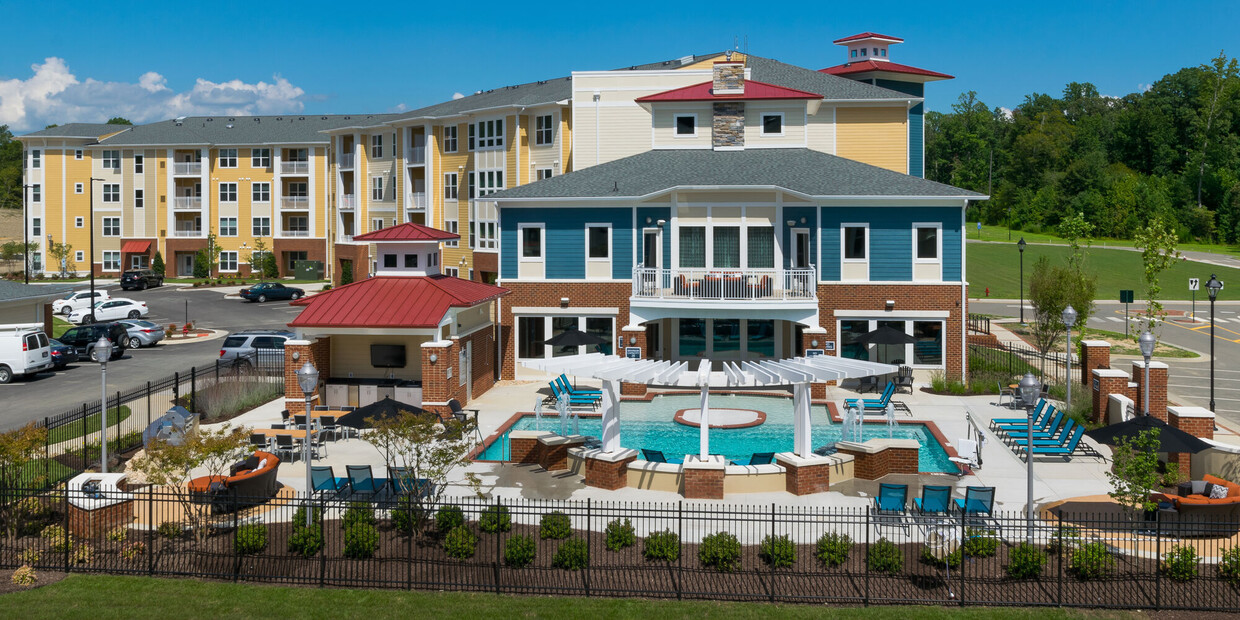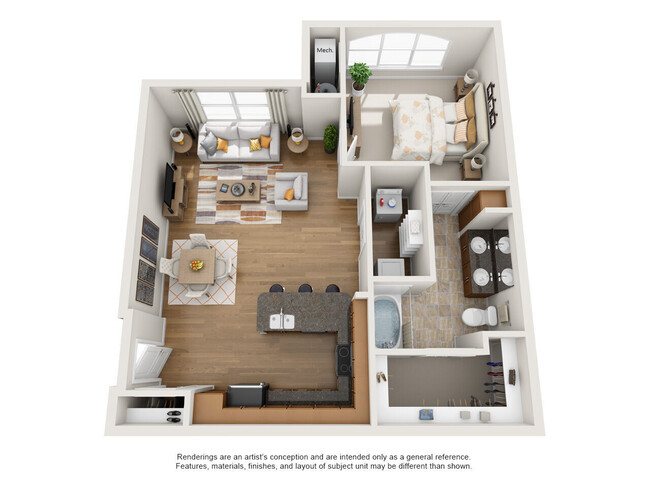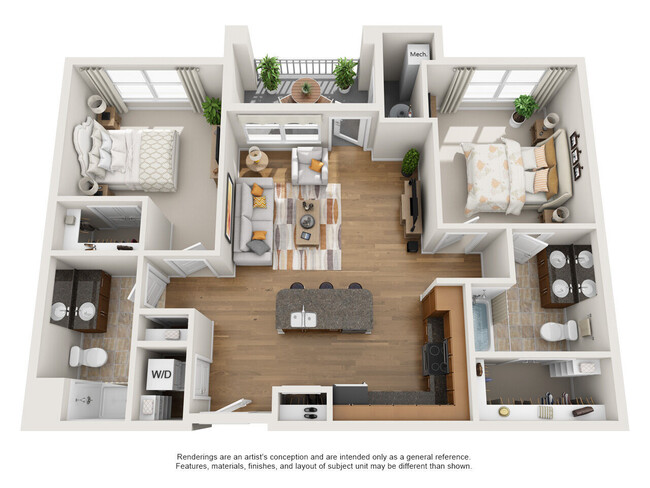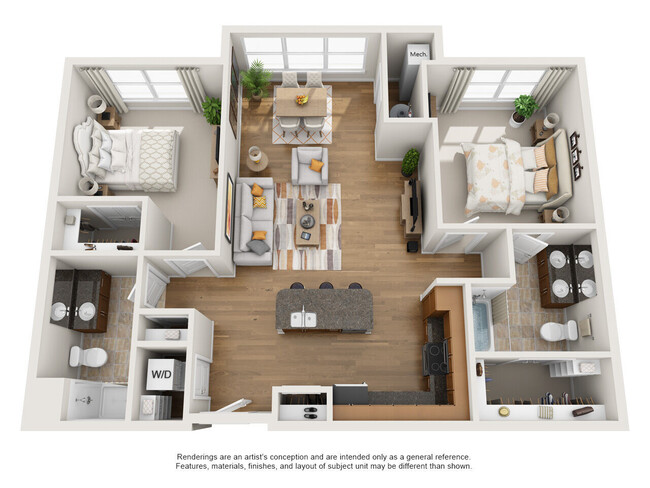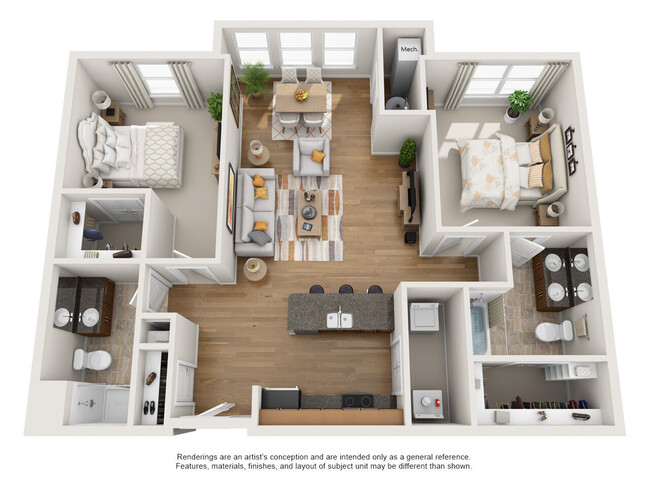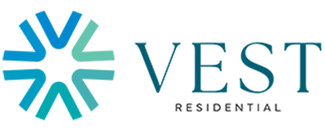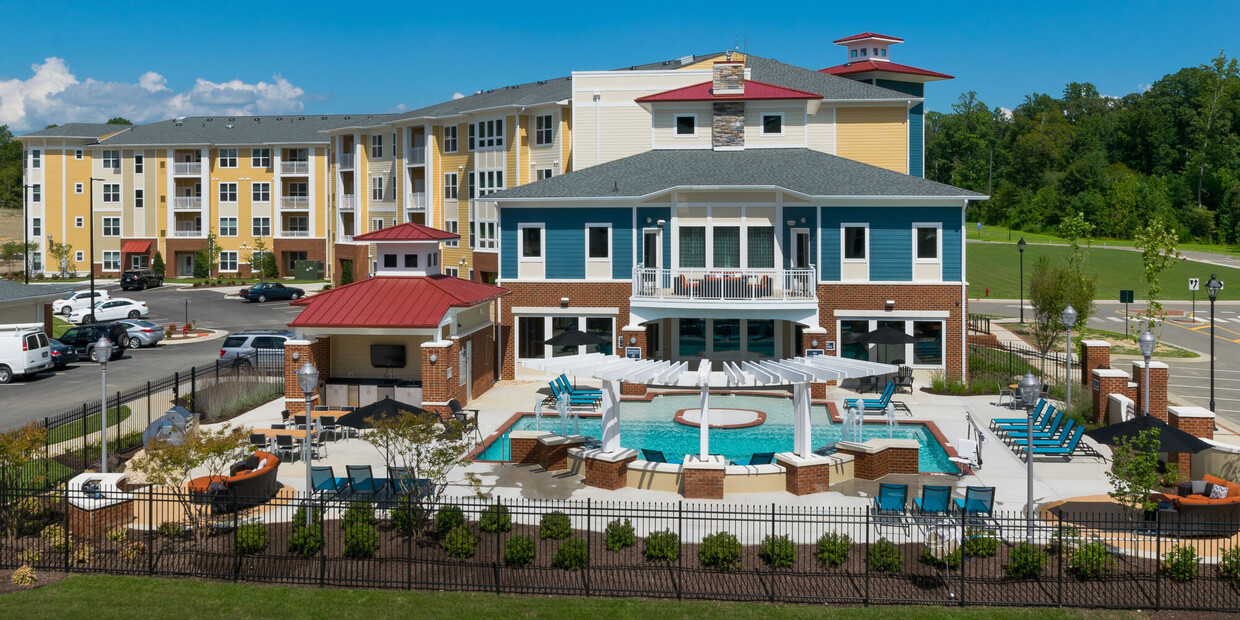-
Monthly Rent
$1,653 - $2,211
-
Bedrooms
1 - 3 bd
-
Bathrooms
1 - 2 ba
-
Square Feet
782 - 1,354 sq ft
Pricing & Floor Plans
-
Unit 224price $1,653square feet 782availibility Now
-
Unit 315price $1,763square feet 840availibility Now
-
Unit 115price $1,763square feet 840availibility Jun 21
-
Unit 228price $1,768square feet 887availibility Now
-
Unit 107price $1,798square feet 924availibility Now
-
Unit 213price $1,828square feet 1,063availibility Jun 7
-
Unit 311price $1,954square feet 1,150availibility Now
-
Unit 211price $1,964square feet 1,150availibility May 31
-
Unit 411price $1,975square feet 1,150availibility Jul 30
-
Unit 309price $1,974square feet 1,187availibility Now
-
Unit 419price $1,934square feet 1,095availibility May 3
-
Unit 219price $1,899square feet 1,095availibility Jun 7
-
Unit 109price $2,024square feet 1,170availibility May 3
-
Unit 302price $2,049square feet 1,170availibility May 10
-
Unit 402price $2,049square feet 1,170availibility Jul 2
-
Unit 111price $1,899square feet 1,108availibility May 24
-
Unit 121price $1,879square feet 1,108availibility Jun 10
-
Unit 126price $1,904square feet 1,060availibility May 24
-
Unit 203price $1,904square feet 1,060availibility Jun 6
-
Unit 406price $1,914square feet 1,060availibility Jun 13
-
Unit 223price $1,924square feet 1,087availibility Jun 17
-
Unit 402price $2,211square feet 1,354availibility May 17
-
Unit 230price $2,201square feet 1,354availibility Jul 5
-
Unit 224price $1,653square feet 782availibility Now
-
Unit 315price $1,763square feet 840availibility Now
-
Unit 115price $1,763square feet 840availibility Jun 21
-
Unit 228price $1,768square feet 887availibility Now
-
Unit 107price $1,798square feet 924availibility Now
-
Unit 213price $1,828square feet 1,063availibility Jun 7
-
Unit 311price $1,954square feet 1,150availibility Now
-
Unit 211price $1,964square feet 1,150availibility May 31
-
Unit 411price $1,975square feet 1,150availibility Jul 30
-
Unit 309price $1,974square feet 1,187availibility Now
-
Unit 419price $1,934square feet 1,095availibility May 3
-
Unit 219price $1,899square feet 1,095availibility Jun 7
-
Unit 109price $2,024square feet 1,170availibility May 3
-
Unit 302price $2,049square feet 1,170availibility May 10
-
Unit 402price $2,049square feet 1,170availibility Jul 2
-
Unit 111price $1,899square feet 1,108availibility May 24
-
Unit 121price $1,879square feet 1,108availibility Jun 10
-
Unit 126price $1,904square feet 1,060availibility May 24
-
Unit 203price $1,904square feet 1,060availibility Jun 6
-
Unit 406price $1,914square feet 1,060availibility Jun 13
-
Unit 223price $1,924square feet 1,087availibility Jun 17
-
Unit 402price $2,211square feet 1,354availibility May 17
-
Unit 230price $2,201square feet 1,354availibility Jul 5
About Attain at Quarterpath
Welcome to the best of resort-style living. Attain at Quarterpath boasts an ideal Williamsburg, Virginia, location, spacious and modern one, two, and three bedroom apartments, and high-end features and amenities to make every day easier. From stainless-steel appliances and granite countertops to a resort-style pool and state-of-the-art fitness center, the homes and community at Attain at Quarterpath have everything you need in Williamsburg – and more. Enjoy the Bonaventure experience. Enjoy living better.
Attain at Quarterpath is an apartment community located in Williamsburg County and the 23185 ZIP Code. This area is served by the Williamsburg-James City Public Schools attendance zone.
Unique Features
- Ceiling Fan in Living Room
- Ceiling Fan in Living Room*
- Detached Garages Available
- Fiber Optic Direct Internet
- Overhead lighting in 3rd Bed
- Patio Storage Closet
- Street View
- 24 Hr Maintenance
- Next to Amazon Package Lockers
- Primary On-suite Shared Bath
- Short Term Lease Options
- Sidewalk View
- Controlled Access Entrance
- Events Calendar
- Pantry/Closet Shelving
- Pet Friendly
- Plank Flooring
- Planked Flooring
- Portable Kitchen Island
- Townhouse Row View
- Traffic Circle View
- 3rd Floor
- Breakfast Bar
- Outdoor TV
- Overhead lighting in Primary
- Primary Bath Double Vanity
- Professional Fitness Center
- Small Living Room
- Top Floor
- Walk-in Shower in Common Bath
- XL Kitchen
- 2nd Bed On-suite Shared Bath
- Bark Park
- Double Vanity in Common Bath
- Fiber-Optic Direct Internet
- Freight-Sized Elevators
- Grills
- Guest Suite Reservation
- Next to Elevator
- Off-Street Parking
- Parking Lot View
- Pool view
- Primary On-Suite Bath
- Primary Walk-In Closet
- Primary Walk-in Shower
- Storage Units
- 1st Floor
- 2 inch Faux Wood Blinds
- 24 Hour Coffee Bar
- Billiards Table
- Built-in Desk
- Full Size Washer/Dryer
- Outdoor Kitchen
- Pet-Grooming Room
- Salt Water Pool
- Stackable Washer/Dryer
- 24 Hour Amenities
- 2nd Bedroom Walk-In Closet
- 2nd Floor
- 3rd Bedroom Walk-in Closet
- Ceiling fan in 2nd Bedroom
- Ceiling fan in Primary
- Ceiling fan in Primary*
- Club Lounge
- Kitchen island
- Overhead lighting in 2nd Bed
- Overhead lighting Living Room
- Primary Bath Linen Closet
- Separate Dining Area
- Smart Home Technology
- Unique Design Style
- Across Elevator
- Ceiling fan in 2nd Bedroom*
- Ceiling fan in 3rd Bedroom
- Clubhouse Building
- Corner Premium
- Group Fitness Room
- Handicapped Accessible
- Landscaping View
- Laundry Room in Unit
- Pantry Closet/Shelving
- Woods View
Community Amenities
Pool
Fitness Center
Laundry Facilities
Elevator
Clubhouse
Controlled Access
Recycling
Business Center
Property Services
- Package Service
- Community-Wide WiFi
- Wi-Fi
- Laundry Facilities
- Controlled Access
- Maintenance on site
- Property Manager on Site
- 24 Hour Access
- Trash Pickup - Door to Door
- Recycling
- Renters Insurance Program
- Guest Apartment
- Pet Washing Station
- Key Fob Entry
Shared Community
- Elevator
- Business Center
- Clubhouse
- Lounge
- Disposal Chutes
- Conference Rooms
Fitness & Recreation
- Fitness Center
- Pool
- Bicycle Storage
- Gameroom
- Media Center/Movie Theatre
Outdoor Features
- Sundeck
- Cabana
- Grill
- Dog Park
Apartment Features
Washer/Dryer
Air Conditioning
Dishwasher
High Speed Internet Access
Walk-In Closets
Island Kitchen
Granite Countertops
Microwave
Highlights
- High Speed Internet Access
- Wi-Fi
- Washer/Dryer
- Air Conditioning
- Heating
- Ceiling Fans
- Smoke Free
- Storage Space
- Double Vanities
- Tub/Shower
- Handrails
- Sprinkler System
- Wheelchair Accessible (Rooms)
Kitchen Features & Appliances
- Dishwasher
- Disposal
- Ice Maker
- Granite Countertops
- Stainless Steel Appliances
- Pantry
- Island Kitchen
- Kitchen
- Microwave
- Oven
- Range
- Refrigerator
- Freezer
Model Details
- Carpet
- Vinyl Flooring
- Dining Room
- Family Room
- Den
- Views
- Skylights
- Walk-In Closets
- Linen Closet
- Balcony
- Patio
Fees and Policies
The fees below are based on community-supplied data and may exclude additional fees and utilities. Use the calculator to add these fees to the base rent.
- Monthly Utilities & Services
-
Building Facility Fee$15
-
Pest Control$7
-
Technology Package$85
-
Valet Trash$25
-
Zero Deposit Premium$27
- One-Time Move-In Fees
-
Administrative Fee$300
-
Application Fee$50
- Dogs Allowed
-
Monthly pet rent$45
-
One time Fee$350
-
Weight limit100 lb
-
Pet Limit2
-
Restrictions:A maximum of 2 pets per apartment is permitted with written authorization by management $350 for one pet & an additional $150 for the 2nd pet. Breed Restrictions apply to Pit Bull/Terrier/Staffordshire Terrier, Chow, Spitz and Akita or any mix of those breeds. Additional breed or weight restrictions may apply.
- Cats Allowed
-
Monthly pet rent$45
-
One time Fee$350
-
Weight limit80 lb
-
Pet Limit2
-
Restrictions:A maximum of 2 pets per apartment is permitted with written authorization by management $350 for one pet & an additional $150 for the 2nd pet. Breed Restrictions apply to Pit Bull/Terrier/Staffordshire Terrier, Chow, Spitz and Akita or any mix of those breeds. Additional breed or weight restrictions may apply.
- Parking
-
Surface Lot--
Details
Lease Options
-
Available months 4,5,6,7,8,9,10,11,12,13
-
Short term lease
Property Information
-
Built in 2015
-
228 units/4 stories
- Package Service
- Community-Wide WiFi
- Wi-Fi
- Laundry Facilities
- Controlled Access
- Maintenance on site
- Property Manager on Site
- 24 Hour Access
- Trash Pickup - Door to Door
- Recycling
- Renters Insurance Program
- Guest Apartment
- Pet Washing Station
- Key Fob Entry
- Elevator
- Business Center
- Clubhouse
- Lounge
- Disposal Chutes
- Conference Rooms
- Sundeck
- Cabana
- Grill
- Dog Park
- Fitness Center
- Pool
- Bicycle Storage
- Gameroom
- Media Center/Movie Theatre
- Ceiling Fan in Living Room
- Ceiling Fan in Living Room*
- Detached Garages Available
- Fiber Optic Direct Internet
- Overhead lighting in 3rd Bed
- Patio Storage Closet
- Street View
- 24 Hr Maintenance
- Next to Amazon Package Lockers
- Primary On-suite Shared Bath
- Short Term Lease Options
- Sidewalk View
- Controlled Access Entrance
- Events Calendar
- Pantry/Closet Shelving
- Pet Friendly
- Plank Flooring
- Planked Flooring
- Portable Kitchen Island
- Townhouse Row View
- Traffic Circle View
- 3rd Floor
- Breakfast Bar
- Outdoor TV
- Overhead lighting in Primary
- Primary Bath Double Vanity
- Professional Fitness Center
- Small Living Room
- Top Floor
- Walk-in Shower in Common Bath
- XL Kitchen
- 2nd Bed On-suite Shared Bath
- Bark Park
- Double Vanity in Common Bath
- Fiber-Optic Direct Internet
- Freight-Sized Elevators
- Grills
- Guest Suite Reservation
- Next to Elevator
- Off-Street Parking
- Parking Lot View
- Pool view
- Primary On-Suite Bath
- Primary Walk-In Closet
- Primary Walk-in Shower
- Storage Units
- 1st Floor
- 2 inch Faux Wood Blinds
- 24 Hour Coffee Bar
- Billiards Table
- Built-in Desk
- Full Size Washer/Dryer
- Outdoor Kitchen
- Pet-Grooming Room
- Salt Water Pool
- Stackable Washer/Dryer
- 24 Hour Amenities
- 2nd Bedroom Walk-In Closet
- 2nd Floor
- 3rd Bedroom Walk-in Closet
- Ceiling fan in 2nd Bedroom
- Ceiling fan in Primary
- Ceiling fan in Primary*
- Club Lounge
- Kitchen island
- Overhead lighting in 2nd Bed
- Overhead lighting Living Room
- Primary Bath Linen Closet
- Separate Dining Area
- Smart Home Technology
- Unique Design Style
- Across Elevator
- Ceiling fan in 2nd Bedroom*
- Ceiling fan in 3rd Bedroom
- Clubhouse Building
- Corner Premium
- Group Fitness Room
- Handicapped Accessible
- Landscaping View
- Laundry Room in Unit
- Pantry Closet/Shelving
- Woods View
- High Speed Internet Access
- Wi-Fi
- Washer/Dryer
- Air Conditioning
- Heating
- Ceiling Fans
- Smoke Free
- Storage Space
- Double Vanities
- Tub/Shower
- Handrails
- Sprinkler System
- Wheelchair Accessible (Rooms)
- Dishwasher
- Disposal
- Ice Maker
- Granite Countertops
- Stainless Steel Appliances
- Pantry
- Island Kitchen
- Kitchen
- Microwave
- Oven
- Range
- Refrigerator
- Freezer
- Carpet
- Vinyl Flooring
- Dining Room
- Family Room
- Den
- Views
- Skylights
- Walk-In Closets
- Linen Closet
- Balcony
- Patio
| Monday | 10am - 6pm |
|---|---|
| Tuesday | 9am - 6pm |
| Wednesday | 9am - 6pm |
| Thursday | 9am - 6pm |
| Friday | 9am - 6pm |
| Saturday | 10am - 5pm |
| Sunday | Closed |
The city of Williamsburg is like stepping back in time. Well, in the historic district anyway. Founded in 1632, many of the settlement’s original structures still stand today as museums – all of Duke of Gloucester Street is a living history museum.
Because of its long-standing historical significance, tourism has a huge presence in Williamsburg. Other attractions that make up this fully-progressive city include Virginia’s oldest winery as well as a botanical garden.
The College of William and Mary, the nation’s second-oldest school, resides in Williamsburg. Its campus is in walking distance of historic sites, award-winning restaurants, taverns, and boutiques.
Williamsburg residents enjoy a plethora of conveniences, including direct access to major roadways and public transit. For those who enjoy golf, the Golden Horseshoe Golf Course is minutes away from town.
Learn more about living in Williamsburg| Colleges & Universities | Distance | ||
|---|---|---|---|
| Colleges & Universities | Distance | ||
| Drive: | 11 min | 4.6 mi | |
| Drive: | 18 min | 11.1 mi | |
| Drive: | 29 min | 19.5 mi | |
| Drive: | 31 min | 22.9 mi |
 The GreatSchools Rating helps parents compare schools within a state based on a variety of school quality indicators and provides a helpful picture of how effectively each school serves all of its students. Ratings are on a scale of 1 (below average) to 10 (above average) and can include test scores, college readiness, academic progress, advanced courses, equity, discipline and attendance data. We also advise parents to visit schools, consider other information on school performance and programs, and consider family needs as part of the school selection process.
The GreatSchools Rating helps parents compare schools within a state based on a variety of school quality indicators and provides a helpful picture of how effectively each school serves all of its students. Ratings are on a scale of 1 (below average) to 10 (above average) and can include test scores, college readiness, academic progress, advanced courses, equity, discipline and attendance data. We also advise parents to visit schools, consider other information on school performance and programs, and consider family needs as part of the school selection process.
View GreatSchools Rating Methodology
Transportation options available in Williamsburg include Monticello, located 41.2 miles from Attain at Quarterpath. Attain at Quarterpath is near Newport News/Williamsburg International, located 15.2 miles or 24 minutes away.
| Transit / Subway | Distance | ||
|---|---|---|---|
| Transit / Subway | Distance | ||
|
|
Drive: | 55 min | 41.2 mi |
|
|
Drive: | 56 min | 41.5 mi |
|
|
Drive: | 56 min | 42.2 mi |
| Commuter Rail | Distance | ||
|---|---|---|---|
| Commuter Rail | Distance | ||
|
|
Drive: | 9 min | 4.2 mi |
|
|
Drive: | 34 min | 22.2 mi |
| Airports | Distance | ||
|---|---|---|---|
| Airports | Distance | ||
|
Newport News/Williamsburg International
|
Drive: | 24 min | 15.2 mi |
Time and distance from Attain at Quarterpath.
| Shopping Centers | Distance | ||
|---|---|---|---|
| Shopping Centers | Distance | ||
| Walk: | 17 min | 0.9 mi | |
| Drive: | 3 min | 1.4 mi | |
| Drive: | 4 min | 1.7 mi |
| Parks and Recreation | Distance | ||
|---|---|---|---|
| Parks and Recreation | Distance | ||
|
Redoubt Park
|
Drive: | 3 min | 1.3 mi |
|
College Landing Park
|
Drive: | 5 min | 2.6 mi |
|
Quarterpath Park
|
Drive: | 6 min | 3.0 mi |
|
Bicentennial Park
|
Drive: | 7 min | 3.5 mi |
|
Waller Mill Park
|
Drive: | 13 min | 8.3 mi |
| Hospitals | Distance | ||
|---|---|---|---|
| Hospitals | Distance | ||
| Walk: | 7 min | 0.4 mi | |
| Drive: | 16 min | 6.8 mi | |
| Drive: | 18 min | 11.6 mi |
Property Ratings at Attain at Quarterpath
Horrible apartment, horrible management, horrible upkeep. From the moment that i moved in to no shower head in my bathroom, and kitchen appliances not connected and not one member of management to give me my keys or check to see if all was ok with our move in, it was a terrible experience. Went a month with no mail key and no explanation from management as to why. Access controlled building that was open to everyone for three months. Complaints made about neighbors noise at all hours of the night ignored. Flea infestation that caused my highly allergic dog to lose half of his fur went untreated. Then when you attempt to leave because of all of this they call you a liar about filing complaints and then nickel and dime you until you will give anything to be free of them.HORRIBLE! DON'T MOVE HERE!!!
Property Manager at Attain at Quarterpath, Responded To This Review
We're sorry to hear that your experience at Attain at Quarterpath has not met your expectations. We apologize for any inconvenience you may have experienced during your move-in process. We would like to discuss your concerns further. Please reach out to us at bonaventurelistens@bonaventure.com so we can investigate and address your concerns. Thank you for bringing these issues to our attention.
This home is perfect. The model i was shown was exactly what i got. Every cent paid is well worth it. Staff is extremely friendly and make sure you are taken care of . All areas of the complex are extremely clean and well kept as well .
Aura is a super nice place to live but people in your building aren't very friendly. You barely see anyone in the hallways - it is sort of like living in a hotel - don't expect to make many friends. Amenities were nice, but barely used and the rent is high because of it. I lived there for exactly one year, payed a pro-rated amount to leave and in the end, they wanted to charge me $300 to replace the freezer door for 2 MINOR scratches. So minor, you had to get up close to the freezer to even see them. Please keep in mind that they advertise all stainless steel appliances, so one would think the scratches could easily be polished out instead of having to replace the whole door - which I am SURE that is what they will do in the end. I am more than happy to pay damages I did, but for ones that are so minor they could be considered wear and tear just to get more money, isn't right. Also note, to move out, we had to clean everything from top to bottom. The cabinet shelves, the fridge, wood work, vents, etc (they provided a long list - one full page to be exact) and if one item on the list wasn't taken care of, the minimum amount due was $100 PER ITEM. My advise is, if you do choose to live here make sure you barely use your apartment because they will charge you extra in the end for just living in it.
The apartments themselves are very nice and the ammenaties are top notch. That being said the complex is new and I cant help but feel the management is still trying to get the feel for how to run things. The interiors and apartments are beautiful but there is evidence they were rushed to be ready to market as they are still doing construction on occupied buildings and the evidence of rushed craftmanship is also present. Crooked doorknobs in the stairwell, crooked windowsills, keyfobs not working for enterances, etc. Overall I would recommend this community to a younger person or couple looking for a cool neighborhood with all the ammenaties, close to town and close to 64 (great for anyone who commutes to Norfolk).
Overall the apartment complex is very nice. Its brand new so they are still getting lots of things worked out. I would recommend this community to someone who is younger or a young couple looking for a place thats close to town, super nice and close to 64, especially if you commute to Norfolk/VA Beach. Ive been very happy so far, looking forward to new things being built in and around the community! So far there is a Harris Teeter, a hospital, two banks, and multiple resturants within Walking Distance!
We relocated to Virginia and were having a hard time finding a place to call home until we found Aura. Beautiful kitchen area, spacious floor plans coupled with generous closets and storage to utilize, not to mention the resort like amenities, was what sold us! Highways are right around the corner from where this location is tucked away and within a nice walking distance to a shopping plaza for necessities. I tell my wife everyday how much I enjoy our new home. We are very comfortable and happy to say the least.
Attain at Quarterpath Photos
-
Attain at Quarterpath
-
2BR,2BA-Dutchess
-
The Baroness
-
The Duke
-
The Duchess
-
The Countess
-
The King
-
-
Models
-
1 Bedroom
-
1 Bedroom
-
1 Bedroom
-
1 Bedroom
-
The Knight
-
2 Bedrooms
Nearby Apartments
Within 50 Miles of Attain at Quarterpath
View More Communities-
Meridian Parkside
1400 Summit Ln
Newport News, VA 23601
1-3 Br $1,309-$2,464 17.7 mi
-
Pinnacle Apartments
600 Freeman Dr
Hampton, VA 23666
1-3 Br $1,601-$3,001 22.1 mi
-
Promenade Pointe
6115 Tidewater Dr
Norfolk, VA 23509
1-3 Br $1,636-$2,624 33.7 mi
-
Attain at Chic's Beach (Haven Residences)
2348 Windway Ln
Virginia Beach, VA 23455
1-3 Br $1,956-$2,698 38.0 mi
-
Solace Apartments
400 S Military Hwy
Virginia Beach, VA 23464
1-2 Br $1,621-$2,131 38.8 mi
-
Acclaim at Greenbrier
880 Beech Tree Rd
Chesapeake, VA 23320
1-2 Br $1,982-$2,919 41.9 mi
Attain at Quarterpath has one to three bedrooms with rent ranges from $1,653/mo. to $2,211/mo.
You can take a virtual tour of Attain at Quarterpath on Apartments.com.
What Are Walk Score®, Transit Score®, and Bike Score® Ratings?
Walk Score® measures the walkability of any address. Transit Score® measures access to public transit. Bike Score® measures the bikeability of any address.
What is a Sound Score Rating?
A Sound Score Rating aggregates noise caused by vehicle traffic, airplane traffic and local sources
