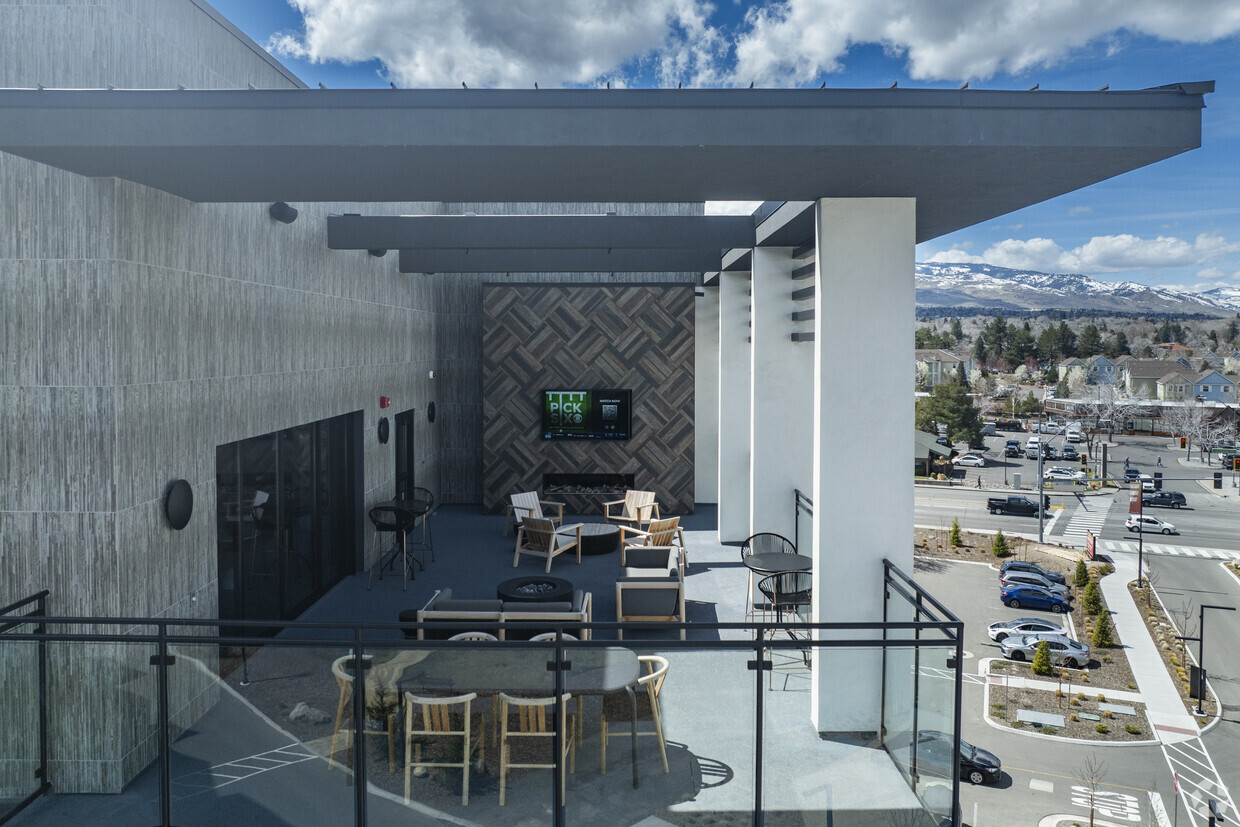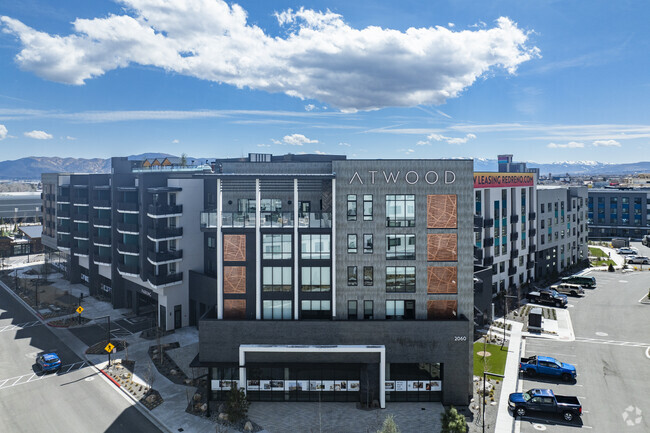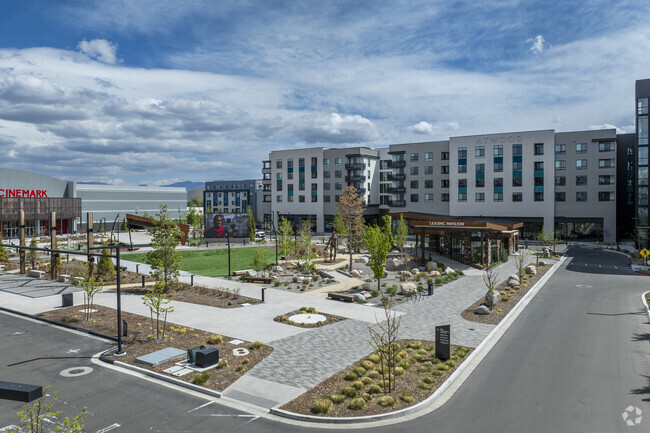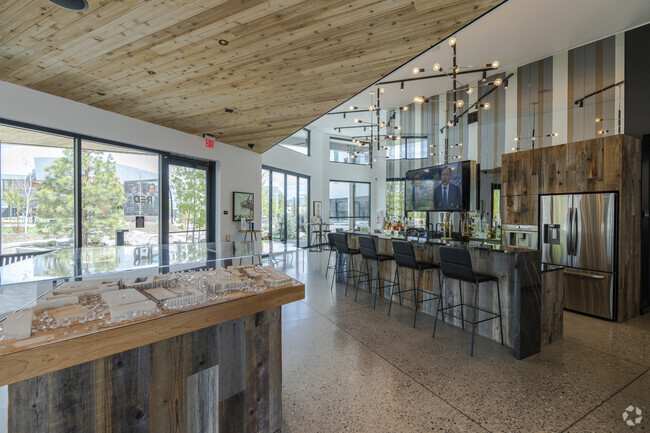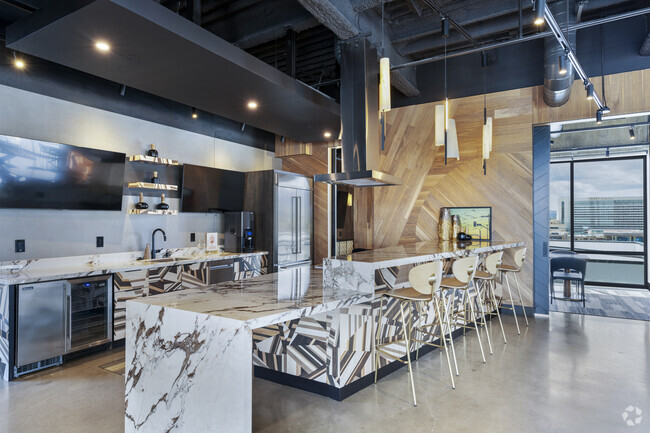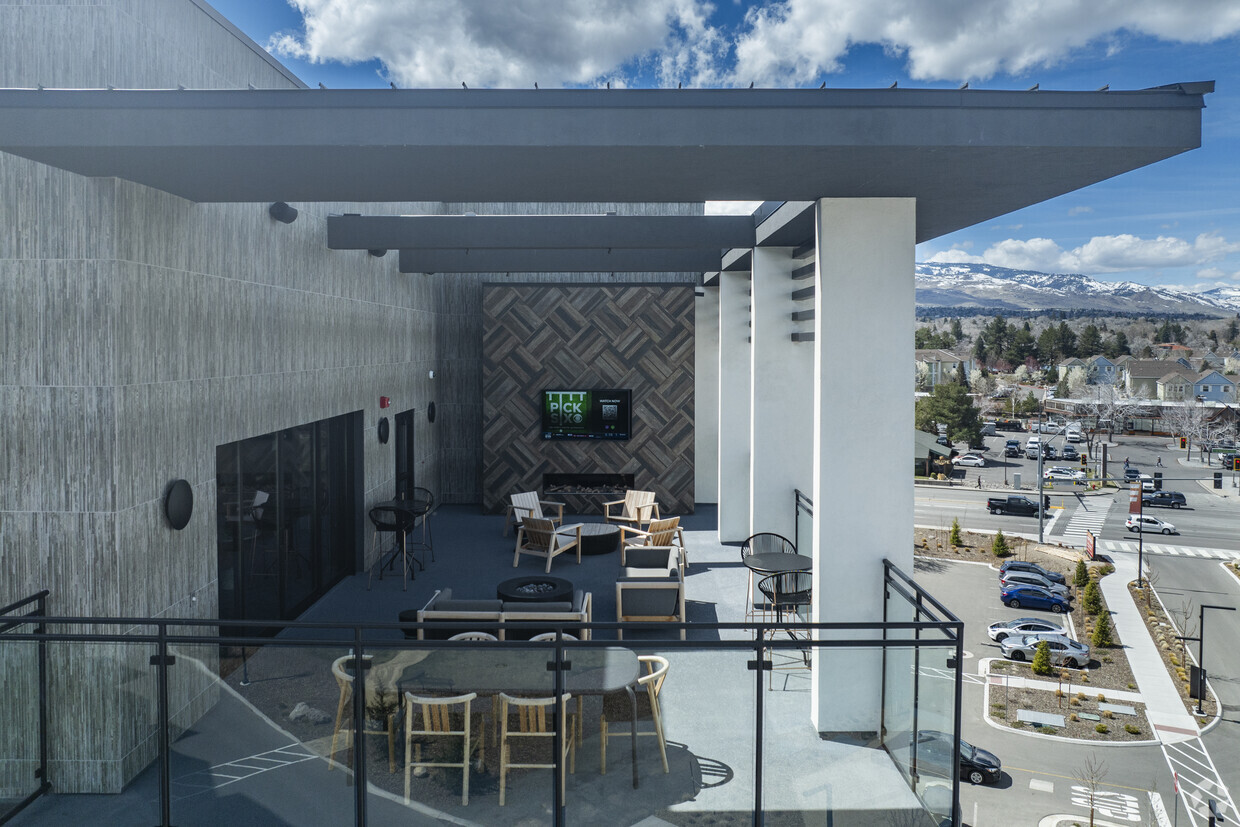Atwood at RED
2060 Experience Ave,
Reno,
NV
89502
Leasing Office:
2072 Experience Ave, Reno, NV 89502
Property Website
-
Monthly Rent
$1,885 - $3,570
-
Bedrooms
Studio - 3 bd
-
Bathrooms
1 - 2 ba
-
Square Feet
571 - 1,332 sq ft
Pricing & Floor Plans
-
Unit 507price $1,885square feet 571availibility Now
-
Unit 607price $1,910square feet 571availibility Now
-
Unit 311price $1,895square feet 665availibility Now
-
Unit 403price $1,905square feet 665availibility Now
-
Unit 503price $1,930square feet 665availibility Now
-
Unit 487price $2,220square feet 763availibility Now
-
Unit 489price $2,220square feet 763availibility Now
-
Unit 571price $2,245square feet 763availibility Now
-
Unit 376price $2,280square feet 778availibility Now
-
Unit 476price $2,290square feet 778availibility Now
-
Unit 576price $2,315square feet 778availibility Now
-
Unit 457price $2,155square feet 743availibility Now
-
Unit 459price $2,155square feet 743availibility Now
-
Unit 557price $2,180square feet 743availibility Now
-
Unit 239price $2,150square feet 928availibility Now
-
Unit 339price $2,160square feet 928availibility Now
-
Unit 510price $2,550square feet 1,054availibility Now
-
Unit 506price $2,550square feet 1,054availibility Now
-
Unit 508price $2,550square feet 1,054availibility Now
-
Unit 543price $2,515square feet 922availibility Jun 7
-
Unit 377price $2,490square feet 997availibility Now
-
Unit 477price $2,500square feet 997availibility May 1
-
Unit 244price $2,605square feet 1,056availibility Now
-
Unit 441price $2,625square feet 1,056availibility Now
-
Unit 444price $2,625square feet 1,056availibility Now
-
Unit 351price $2,630square feet 1,042availibility Now
-
Unit 451price $2,640square feet 1,042availibility Now
-
Unit 455price $2,640square feet 1,042availibility Now
-
Unit 148price $2,645square feet 1,063availibility Now
-
Unit 484price $2,645square feet 1,164availibility Now
-
Unit 486price $2,645square feet 1,164availibility Now
-
Unit 378price $2,900square feet 1,164availibility Now
-
Unit 568price $3,250square feet 1,311availibility Now
-
Unit 531price $3,350square feet 1,311availibility Now
-
Unit 415price $2,855square feet 1,172availibility Jul 8
-
Unit 237price $3,550square feet 1,332availibility Now
-
Unit 337price $3,560square feet 1,332availibility Now
-
Unit 437price $3,570square feet 1,332availibility Now
-
Unit 507price $1,885square feet 571availibility Now
-
Unit 607price $1,910square feet 571availibility Now
-
Unit 311price $1,895square feet 665availibility Now
-
Unit 403price $1,905square feet 665availibility Now
-
Unit 503price $1,930square feet 665availibility Now
-
Unit 487price $2,220square feet 763availibility Now
-
Unit 489price $2,220square feet 763availibility Now
-
Unit 571price $2,245square feet 763availibility Now
-
Unit 376price $2,280square feet 778availibility Now
-
Unit 476price $2,290square feet 778availibility Now
-
Unit 576price $2,315square feet 778availibility Now
-
Unit 457price $2,155square feet 743availibility Now
-
Unit 459price $2,155square feet 743availibility Now
-
Unit 557price $2,180square feet 743availibility Now
-
Unit 239price $2,150square feet 928availibility Now
-
Unit 339price $2,160square feet 928availibility Now
-
Unit 510price $2,550square feet 1,054availibility Now
-
Unit 506price $2,550square feet 1,054availibility Now
-
Unit 508price $2,550square feet 1,054availibility Now
-
Unit 543price $2,515square feet 922availibility Jun 7
-
Unit 377price $2,490square feet 997availibility Now
-
Unit 477price $2,500square feet 997availibility May 1
-
Unit 244price $2,605square feet 1,056availibility Now
-
Unit 441price $2,625square feet 1,056availibility Now
-
Unit 444price $2,625square feet 1,056availibility Now
-
Unit 351price $2,630square feet 1,042availibility Now
-
Unit 451price $2,640square feet 1,042availibility Now
-
Unit 455price $2,640square feet 1,042availibility Now
-
Unit 148price $2,645square feet 1,063availibility Now
-
Unit 484price $2,645square feet 1,164availibility Now
-
Unit 486price $2,645square feet 1,164availibility Now
-
Unit 378price $2,900square feet 1,164availibility Now
-
Unit 568price $3,250square feet 1,311availibility Now
-
Unit 531price $3,350square feet 1,311availibility Now
-
Unit 415price $2,855square feet 1,172availibility Jul 8
-
Unit 237price $3,550square feet 1,332availibility Now
-
Unit 337price $3,560square feet 1,332availibility Now
-
Unit 437price $3,570square feet 1,332availibility Now
Select a unit to view pricing & availability
About Atwood at RED
Our premier lifestyle apartment community at Reno Experience District, Atwood, brings luxury and convenience to apartment living. Complete with a rooftop beer garden, resort-style pool and spa, indoor/outdoor clubhouse, jumbo LED screen, restful courtyards, pet spa, state-of-the-art high performance rooftop fitness center, private whiskey lounge, and spacious luxury apartment unit interiors – Atwood Apartments are for those that seek living life to the fullest.
Atwood at RED is an apartment community located in Washoe County and the 89502 ZIP Code. This area is served by the Washoe County attendance zone.
Unique Features
- 1st Floor
- 6th Floor
- Dog Allowed
- Full Backsplash
- High Ceiling
- Luxury Vinyl Plank
- Over 10 ft. ceiling
- Storage Units Available
- Walk-In Shower
- 5th Floor
- Pet Spa
- Stainless Appliances
- Courtesy Patrol
- Gated Community
- Modern Cabinetry
- Controlled Access Community
- Healthy Living: Non-Smoking
- Outdoor Jumbo LED Screen
- Premium Location
- Resident Events
- Automated Package Center
- Dining Shops and Entertainment
- Gourmet Kitchen with Appliance
- Large patio/balcony
- Premium Finishes
- Privacy Gate
- Quartz Countertops
- Spacious Walk In Closets
- Accent Wall Upon Request
- Additional Storage Available
- Barbecue & Picnic Areas
- Bike Storage
- Controlled Access
- Pet-fr
- 2nd Floor
- 4th Floor
- Cabanas
- Clubhouse with Demo Kitchen
- Corner unit
- Designer Fixtures and Hardware
- European Style Cabinetry
- Fire Pits & Lounge Area
- French Door Refrigerator
- Full-size washer/dryer
- Heated Resort-Style Pool & Spa
- High-Performance Fitness Center W/ Outdoor Turf
- In-Wall USB Charging Station
- Outdoor Courtyard
- Parking Structure
- Rooftop Resident Beer Garden
- Single-Basin Sink
- Stainless Steal Appliances
- Wifi throughout Common Areas
- 3rd Floor
- Central A/C & Heating
- Courtyard view
- Energy Efficient Lighting
- Guest Parking
Contact
Community Amenities
Pool
Fitness Center
Elevator
Playground
- Controlled Access
- Maintenance on site
- Property Manager on Site
- Elevator
- Clubhouse
- Lounge
- Fitness Center
- Spa
- Pool
- Playground
- Bicycle Storage
- Gated
- Cabana
- Courtyard
- Picnic Area
- Dog Park
Apartment Features
Washer/Dryer
Air Conditioning
Dishwasher
Walk-In Closets
- Wi-Fi
- Washer/Dryer
- Air Conditioning
- Heating
- Storage Space
- Dishwasher
- Kitchen
- Range
- Refrigerator
- Views
- Walk-In Closets
- Window Coverings
- Balcony
- Patio
Fees and Policies
The fees below are based on community-supplied data and may exclude additional fees and utilities.
- One-Time Move-In Fees
-
Application Fee$50
- Dogs Allowed
-
Fees not specified
-
Comments:Dogs allowed and please contact for more details
- Cats Allowed
-
Fees not specified
-
Comments:Cats allowed and please contact for more details
Details
Lease Options
-
None
Property Information
-
Built in 2023
-
359 units/6 stories
- Controlled Access
- Maintenance on site
- Property Manager on Site
- Elevator
- Clubhouse
- Lounge
- Gated
- Cabana
- Courtyard
- Picnic Area
- Dog Park
- Fitness Center
- Spa
- Pool
- Playground
- Bicycle Storage
- 1st Floor
- 6th Floor
- Dog Allowed
- Full Backsplash
- High Ceiling
- Luxury Vinyl Plank
- Over 10 ft. ceiling
- Storage Units Available
- Walk-In Shower
- 5th Floor
- Pet Spa
- Stainless Appliances
- Courtesy Patrol
- Gated Community
- Modern Cabinetry
- Controlled Access Community
- Healthy Living: Non-Smoking
- Outdoor Jumbo LED Screen
- Premium Location
- Resident Events
- Automated Package Center
- Dining Shops and Entertainment
- Gourmet Kitchen with Appliance
- Large patio/balcony
- Premium Finishes
- Privacy Gate
- Quartz Countertops
- Spacious Walk In Closets
- Accent Wall Upon Request
- Additional Storage Available
- Barbecue & Picnic Areas
- Bike Storage
- Controlled Access
- Pet-fr
- 2nd Floor
- 4th Floor
- Cabanas
- Clubhouse with Demo Kitchen
- Corner unit
- Designer Fixtures and Hardware
- European Style Cabinetry
- Fire Pits & Lounge Area
- French Door Refrigerator
- Full-size washer/dryer
- Heated Resort-Style Pool & Spa
- High-Performance Fitness Center W/ Outdoor Turf
- In-Wall USB Charging Station
- Outdoor Courtyard
- Parking Structure
- Rooftop Resident Beer Garden
- Single-Basin Sink
- Stainless Steal Appliances
- Wifi throughout Common Areas
- 3rd Floor
- Central A/C & Heating
- Courtyard view
- Energy Efficient Lighting
- Guest Parking
- Wi-Fi
- Washer/Dryer
- Air Conditioning
- Heating
- Storage Space
- Dishwasher
- Kitchen
- Range
- Refrigerator
- Views
- Walk-In Closets
- Window Coverings
- Balcony
- Patio
| Monday | 12am - 12am |
|---|---|
| Tuesday | 12am - 12am |
| Wednesday | 12am - 12am |
| Thursday | 12am - 12am |
| Friday | 12am - 12am |
| Saturday | 12am - 12am |
| Sunday | 12am - 12am |
Residents of Sierra Meadows appreciate the benefits of living in an ideal location, as this family-friendly neighborhood resides within five miles of both Downtown Reno and the Reno-Tahoe Airport. Surrounded by the Truckee River and just minutes away from shopping, dining and local attractions such as the Grand Sierra Resort and Casino, residents truly enjoy the duality of tight-knit community living within a thriving city.
Homes in the Sierra Meadows area include condominiums, town homes, apartments and single-family dwellings. Residents of all ages and varying income types live here. Families enjoy living within close proximity to multiple schools and parks, while renters of all types will take pleasure in the warm Nevada weather and the nearby golf courses, country clubs and entertainment venues. Those who work in the city center appreciate the area's convenient location as well as the multiple benefits of secure community living.
Learn more about living in Sierra Meadows| Colleges & Universities | Distance | ||
|---|---|---|---|
| Colleges & Universities | Distance | ||
| Drive: | 8 min | 2.9 mi | |
| Drive: | 10 min | 3.4 mi | |
| Drive: | 9 min | 4.1 mi | |
| Drive: | 13 min | 7.5 mi |
 The GreatSchools Rating helps parents compare schools within a state based on a variety of school quality indicators and provides a helpful picture of how effectively each school serves all of its students. Ratings are on a scale of 1 (below average) to 10 (above average) and can include test scores, college readiness, academic progress, advanced courses, equity, discipline and attendance data. We also advise parents to visit schools, consider other information on school performance and programs, and consider family needs as part of the school selection process.
The GreatSchools Rating helps parents compare schools within a state based on a variety of school quality indicators and provides a helpful picture of how effectively each school serves all of its students. Ratings are on a scale of 1 (below average) to 10 (above average) and can include test scores, college readiness, academic progress, advanced courses, equity, discipline and attendance data. We also advise parents to visit schools, consider other information on school performance and programs, and consider family needs as part of the school selection process.
View GreatSchools Rating Methodology
Atwood at RED Photos
-
Rooftop Lounge
-
Whiskey Lounge
-
-
Community Entrance
-
Leasing Office Lobby
-
Clubhouse
-
Clubhouse
-
Fitness Center
-
Fitness Center
Models
-
Studio
-
Studio
-
1 Bedroom
-
1 Bedroom
-
1 Bedroom
-
1 Bedroom
Nearby Apartments
Within 50 Miles of Atwood at RED
Atwood at RED has studios to three bedrooms with rent ranges from $1,885/mo. to $3,570/mo.
You can take a virtual tour of Atwood at RED on Apartments.com.
Atwood at RED is in Sierra Meadows in the city of Reno. Here you’ll find three shopping centers within 0.4 mile of the property. Five parks are within 5.4 miles, including Bartley Ranch Park, Fleischmann Planetarium & Science Center, and University of Nevada Arboretum.
What Are Walk Score®, Transit Score®, and Bike Score® Ratings?
Walk Score® measures the walkability of any address. Transit Score® measures access to public transit. Bike Score® measures the bikeability of any address.
What is a Sound Score Rating?
A Sound Score Rating aggregates noise caused by vehicle traffic, airplane traffic and local sources
