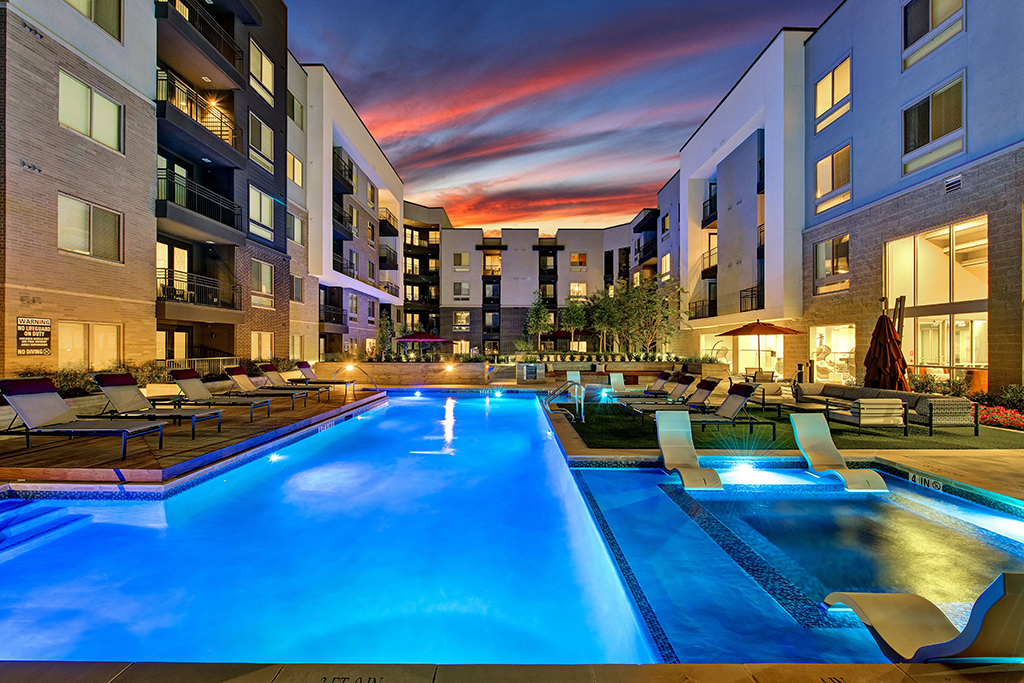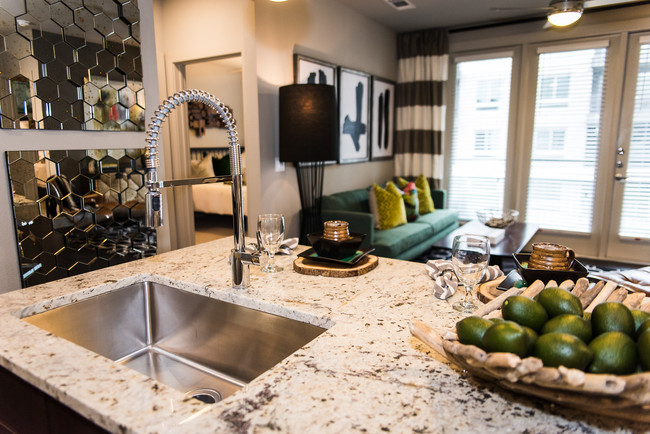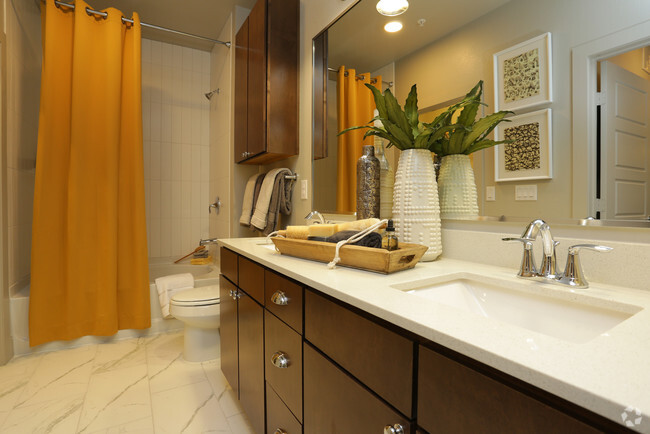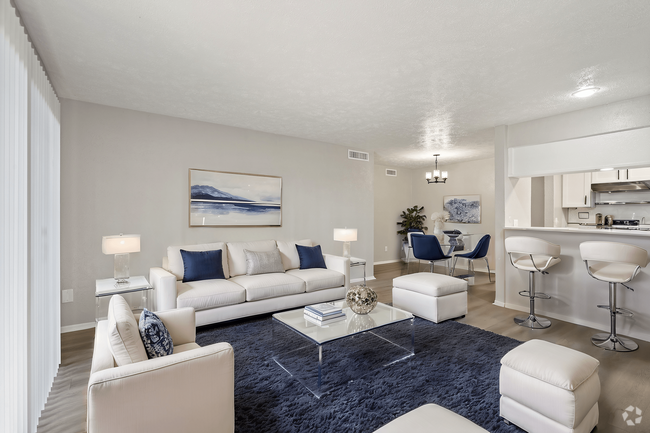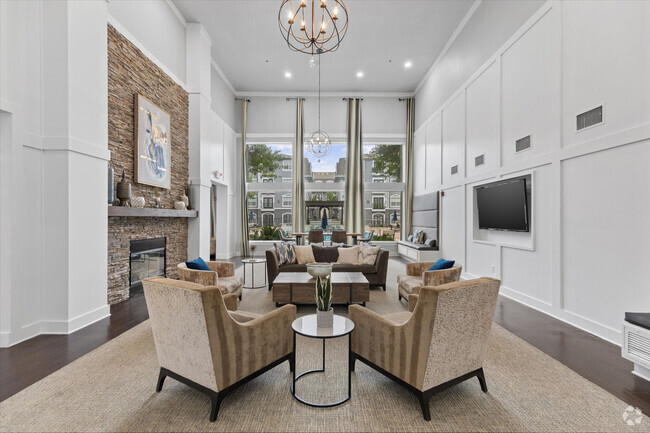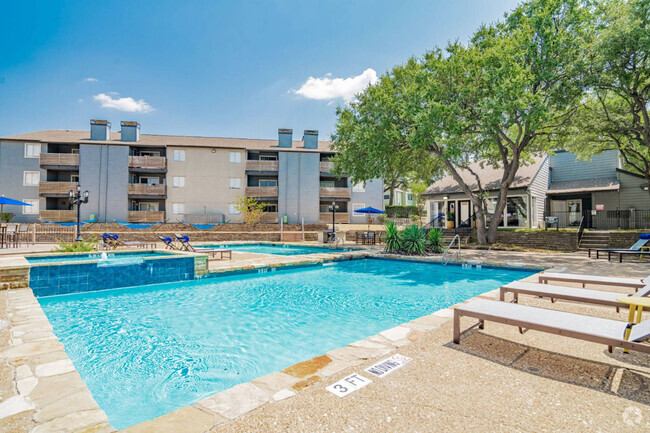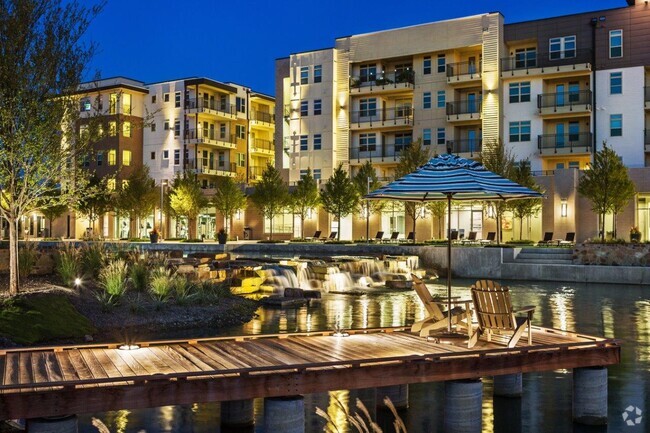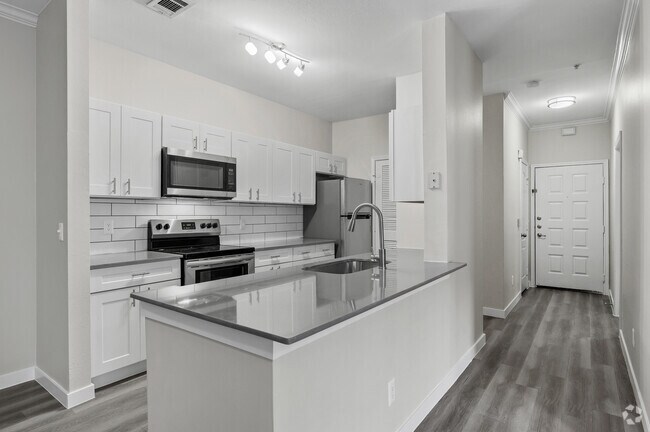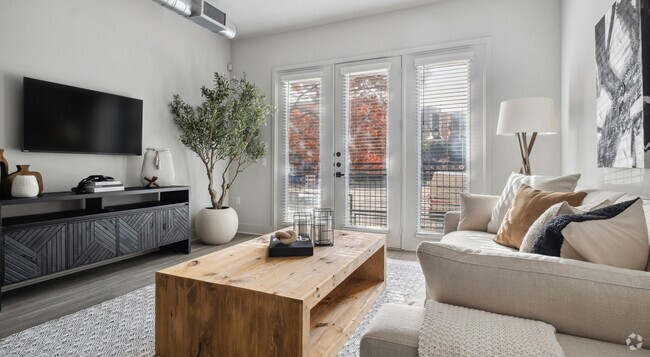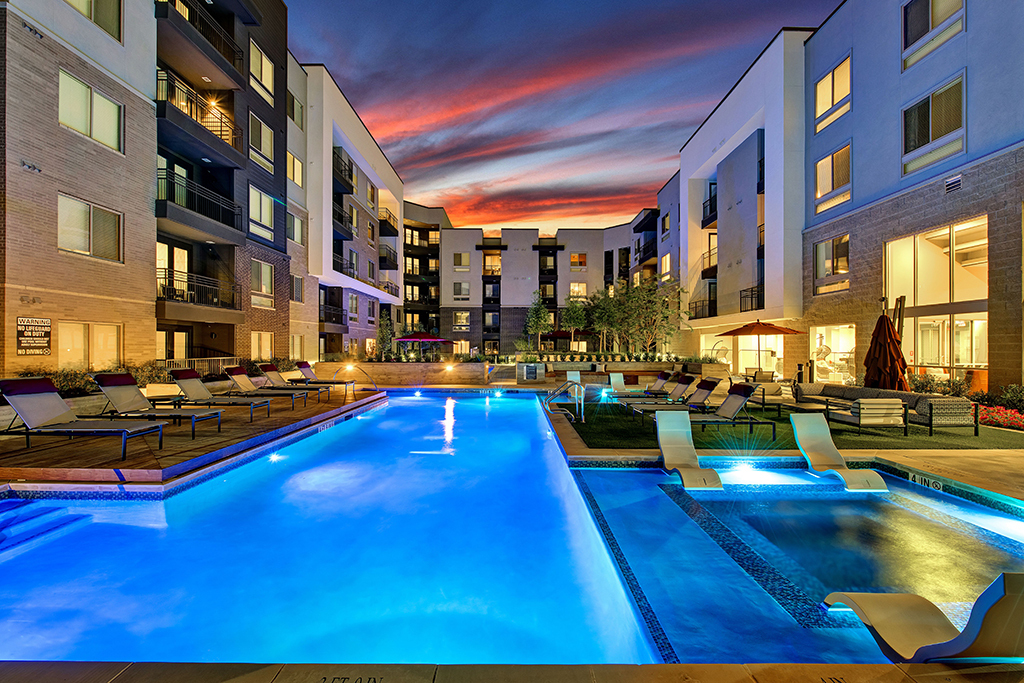-
Monthly Rent
$1,332 - $3,318
-
Bedrooms
1 - 2 bd
-
Bathrooms
1 - 2 ba
-
Square Feet
614 - 1,259 sq ft
Pricing & Floor Plans
-
Unit 241price $1,437square feet 754availibility Now
-
Unit 441price $1,478square feet 754availibility Now
-
Unit 122price $1,399square feet 754availibility Apr 13
-
Unit 248price $1,400square feet 695availibility Now
-
Unit 448price $1,413square feet 695availibility Now
-
Unit 112price $1,433square feet 695availibility Now
-
Unit 055price $1,599square feet 716availibility Now
-
Unit 444price $1,599square feet 716availibility Mar 22
-
Unit 254price $1,560square feet 716availibility Apr 17
-
Unit 171price $1,835square feet 806availibility Now
-
Unit 170price $1,761square feet 806availibility Apr 8
-
Unit 137price $1,999square feet 1,120availibility Now
-
Unit 325price $1,332square feet 614availibility Apr 6
-
Unit 052price $1,728square feet 844availibility May 13
-
Unit 159price $2,179square feet 1,092availibility Now
-
Unit 250price $2,124square feet 1,092availibility Apr 9
-
Unit 351price $2,215square feet 1,259availibility Now
-
Unit 165price $2,302square feet 1,228availibility Now
-
Unit 302price $2,376square feet 1,228availibility Now
-
Unit 365price $2,368square feet 1,228availibility Apr 28
-
Unit 357price $2,236square feet 1,112availibility May 24
-
Unit 134price $2,252square feet 1,193availibility Jun 6
-
Unit 241price $1,437square feet 754availibility Now
-
Unit 441price $1,478square feet 754availibility Now
-
Unit 122price $1,399square feet 754availibility Apr 13
-
Unit 248price $1,400square feet 695availibility Now
-
Unit 448price $1,413square feet 695availibility Now
-
Unit 112price $1,433square feet 695availibility Now
-
Unit 055price $1,599square feet 716availibility Now
-
Unit 444price $1,599square feet 716availibility Mar 22
-
Unit 254price $1,560square feet 716availibility Apr 17
-
Unit 171price $1,835square feet 806availibility Now
-
Unit 170price $1,761square feet 806availibility Apr 8
-
Unit 137price $1,999square feet 1,120availibility Now
-
Unit 325price $1,332square feet 614availibility Apr 6
-
Unit 052price $1,728square feet 844availibility May 13
-
Unit 159price $2,179square feet 1,092availibility Now
-
Unit 250price $2,124square feet 1,092availibility Apr 9
-
Unit 351price $2,215square feet 1,259availibility Now
-
Unit 165price $2,302square feet 1,228availibility Now
-
Unit 302price $2,376square feet 1,228availibility Now
-
Unit 365price $2,368square feet 1,228availibility Apr 28
-
Unit 357price $2,236square feet 1,112availibility May 24
-
Unit 134price $2,252square feet 1,193availibility Jun 6
About Berkshire Auburn
Live life with distinction and indulge in the limitless luxuries and opportunities of Berkshire Auburn's urban-inspired one and two bedroom luxury apartments in Dallas. Support an active lifestyle in the heart of North Dallas with easy access to the Dallas central business district, fashionable shopping and dining venues, and trails and parks. Close to everything but a world away, experience all the opportunities North Dallas has to offer, right at your doorstep. Discover a haven of relaxed elegance living amongst designer-inspired apartment features such as wood floors, upscaled finishes and stainless steel appliances. With a vast selection of modern amenities, including a two-story state-of-the-art fitness center, executive business lounge and conference room, plus two resort-styled pools. Berkshire Auburn exudes sophistication down to the very last detail. Call today and experience Berkshire Auburn's Far North Dallas apartments.
Berkshire Auburn is an apartment community located in Dallas County and the 75248 ZIP Code. This area is served by the Dallas Independent attendance zone.
Unique Features
- Ceramic Tile In All Baths
- Energy Star Stainless Steel Appliances
- Large Vanity Mirrors with Decorative Lighting
- Linen Closets*
- Private Patio Or Balconies
- Washers and Dryers In All Homes
- Billiards and Media
- Electric Vehicle Charging
- Floor-To-Ceiling Windows
- Quartz Counter-top in Bathrooms
- 8 Entry and Patio Doors
- Courtyard with Conversation Area and FirePit
- Covered Patio For Entertaining with Serving Bar
- Pet Park
- Walk-In Showers*
- Fire Pit and Grilling Area
- Urban Inspired One & Two Bedroom Apartments
- Valet Trash Service and Onsite Recycling
- Wood-Style Flooring In Living and Dining Areas
- Contemporary Lighting and Ceiling Fans
- Garden Soaking Tubs
- Open Concept Floor Plan
- Pet Spa
- 42 Upper Cabinets with Open Metal Shelving*
- Custom Carpet In Bedrooms
- Executive Conference Center
- Gourmet Prep Island with Pendant Lighting*
- Tile Backsplash with Under-Cabinet Lighting
- TRX System, Cardio Theater and Spin Area
Community Amenities
Pool
Fitness Center
Elevator
Clubhouse
Roof Terrace
Controlled Access
Recycling
Business Center
Property Services
- Package Service
- Wi-Fi
- Controlled Access
- Maintenance on site
- Property Manager on Site
- Recycling
- Renters Insurance Program
- Online Services
- Pet Play Area
- Pet Washing Station
- EV Charging
Shared Community
- Elevator
- Business Center
- Clubhouse
- Lounge
- Multi Use Room
- Disposal Chutes
- Conference Rooms
Fitness & Recreation
- Fitness Center
- Spa
- Pool
- Gameroom
- Media Center/Movie Theatre
Outdoor Features
- Gated
- Roof Terrace
- Sundeck
- Courtyard
- Grill
- Dog Park
Apartment Features
Washer/Dryer
Air Conditioning
Dishwasher
High Speed Internet Access
Hardwood Floors
Walk-In Closets
Island Kitchen
Granite Countertops
Highlights
- High Speed Internet Access
- Wi-Fi
- Washer/Dryer
- Air Conditioning
- Heating
- Ceiling Fans
- Cable Ready
- Storage Space
- Double Vanities
- Tub/Shower
- Sprinkler System
- Wheelchair Accessible (Rooms)
Kitchen Features & Appliances
- Dishwasher
- Disposal
- Ice Maker
- Granite Countertops
- Stainless Steel Appliances
- Pantry
- Island Kitchen
- Eat-in Kitchen
- Kitchen
- Microwave
- Oven
- Range
- Refrigerator
- Freezer
Model Details
- Hardwood Floors
- Carpet
- Dining Room
- Crown Molding
- Views
- Walk-In Closets
- Linen Closet
- Window Coverings
- Large Bedrooms
- Balcony
- Patio
- Yard
Fees and Policies
The fees below are based on community-supplied data and may exclude additional fees and utilities.
- One-Time Move-In Fees
-
Administrative Fee$150
-
Application Fee$75
- Dogs Allowed
-
Monthly pet rent$20
-
One time Fee$400
-
Pet deposit$0
-
Pet Limit2
-
Restrictions:The following breeds are generally prohibited: Akita, American Staffordshire Terrier/Bull Terrier (aka Pit Bull), Presa Canario, Chow Chow, Doberman Pinscher, German Shepherd, Great Dane, all Husky & Malamute breeds, Rottweiler, wolf/restricted breed mix. *Any mix of the breeds listed is not acceptable. Service animals are generally exempt regardless of breed. Management must approve all animals.
-
Comments:No more than 2 pets allowed per apartment
- Cats Allowed
-
Monthly pet rent$20
-
One time Fee$400
-
Pet deposit$0
-
Pet Limit2
-
Comments:No more than 2 pets allowed per apartment
- Parking
-
Surface Lot--1 Max
-
Garage--
-
Covered--1 Max, Assigned Parking
-
Other--
- Storage Fees
-
Storage Unit$100/mo
Details
Property Information
-
Built in 2016
-
278 units/4 stories
- Package Service
- Wi-Fi
- Controlled Access
- Maintenance on site
- Property Manager on Site
- Recycling
- Renters Insurance Program
- Online Services
- Pet Play Area
- Pet Washing Station
- EV Charging
- Elevator
- Business Center
- Clubhouse
- Lounge
- Multi Use Room
- Disposal Chutes
- Conference Rooms
- Gated
- Roof Terrace
- Sundeck
- Courtyard
- Grill
- Dog Park
- Fitness Center
- Spa
- Pool
- Gameroom
- Media Center/Movie Theatre
- Ceramic Tile In All Baths
- Energy Star Stainless Steel Appliances
- Large Vanity Mirrors with Decorative Lighting
- Linen Closets*
- Private Patio Or Balconies
- Washers and Dryers In All Homes
- Billiards and Media
- Electric Vehicle Charging
- Floor-To-Ceiling Windows
- Quartz Counter-top in Bathrooms
- 8 Entry and Patio Doors
- Courtyard with Conversation Area and FirePit
- Covered Patio For Entertaining with Serving Bar
- Pet Park
- Walk-In Showers*
- Fire Pit and Grilling Area
- Urban Inspired One & Two Bedroom Apartments
- Valet Trash Service and Onsite Recycling
- Wood-Style Flooring In Living and Dining Areas
- Contemporary Lighting and Ceiling Fans
- Garden Soaking Tubs
- Open Concept Floor Plan
- Pet Spa
- 42 Upper Cabinets with Open Metal Shelving*
- Custom Carpet In Bedrooms
- Executive Conference Center
- Gourmet Prep Island with Pendant Lighting*
- Tile Backsplash with Under-Cabinet Lighting
- TRX System, Cardio Theater and Spin Area
- High Speed Internet Access
- Wi-Fi
- Washer/Dryer
- Air Conditioning
- Heating
- Ceiling Fans
- Cable Ready
- Storage Space
- Double Vanities
- Tub/Shower
- Sprinkler System
- Wheelchair Accessible (Rooms)
- Dishwasher
- Disposal
- Ice Maker
- Granite Countertops
- Stainless Steel Appliances
- Pantry
- Island Kitchen
- Eat-in Kitchen
- Kitchen
- Microwave
- Oven
- Range
- Refrigerator
- Freezer
- Hardwood Floors
- Carpet
- Dining Room
- Crown Molding
- Views
- Walk-In Closets
- Linen Closet
- Window Coverings
- Large Bedrooms
- Balcony
- Patio
- Yard
| Monday | 9am - 6pm |
|---|---|
| Tuesday | 9am - 6pm |
| Wednesday | 9am - 6pm |
| Thursday | 9am - 6pm |
| Friday | 9am - 6pm |
| Saturday | 10am - 5pm |
| Sunday | Closed |
The family-friendly neighborhood of Prestonwood is located in Far North Dallas. This is the picture-perfect suburban community, complete with top-rated schools, parks with walking trails and playgrounds, elegant homes on manicured lawns, and convenient to everything. Reach Downtown Dallas in roughly 30 minutes, or head west to Carrollton or southeast to Richardson in about 10.
Residents enjoy a close-knit community complete with golf courses, such as the Clubs of Prestonwood and Bent Tree Country Club. Pet owners appreciate the Wagging Tail Dog Park, while parents enjoy having Keller Springs Park nearby. Residents don't have to travel far for shopping and dining, either, with a wide variety of restaurants along Montfort Drive and Belt Line Road. Prestonwood Place, a large outdoor shopping plaza, features several shops and restaurants. For groceries, the neighborhood offers a Whole Foods Market, while nearby Pepper Square features a Tom Thumb.
Learn more about living in Prestonwood| Colleges & Universities | Distance | ||
|---|---|---|---|
| Colleges & Universities | Distance | ||
| Drive: | 9 min | 4.6 mi | |
| Drive: | 10 min | 5.4 mi | |
| Drive: | 12 min | 5.6 mi | |
| Drive: | 15 min | 9.0 mi |
Transportation options available in Dallas include Downtown Carrollton Station, located 5.6 miles from Berkshire Auburn. Berkshire Auburn is near Dallas Love Field, located 11.5 miles or 18 minutes away, and Dallas-Fort Worth International, located 20.5 miles or 26 minutes away.
| Transit / Subway | Distance | ||
|---|---|---|---|
| Transit / Subway | Distance | ||
|
|
Drive: | 12 min | 5.6 mi |
|
|
Drive: | 10 min | 7.2 mi |
|
|
Drive: | 12 min | 7.3 mi |
|
|
Drive: | 11 min | 7.6 mi |
|
|
Drive: | 12 min | 8.2 mi |
| Commuter Rail | Distance | ||
|---|---|---|---|
| Commuter Rail | Distance | ||
|
|
Drive: | 15 min | 8.9 mi |
|
|
Drive: | 17 min | 12.3 mi |
| Drive: | 20 min | 12.4 mi | |
| Drive: | 22 min | 14.9 mi | |
|
|
Drive: | 21 min | 15.9 mi |
| Airports | Distance | ||
|---|---|---|---|
| Airports | Distance | ||
|
Dallas Love Field
|
Drive: | 18 min | 11.5 mi |
|
Dallas-Fort Worth International
|
Drive: | 26 min | 20.5 mi |
Time and distance from Berkshire Auburn.
| Shopping Centers | Distance | ||
|---|---|---|---|
| Shopping Centers | Distance | ||
| Walk: | 5 min | 0.3 mi | |
| Walk: | 6 min | 0.3 mi | |
| Walk: | 7 min | 0.4 mi |
| Parks and Recreation | Distance | ||
|---|---|---|---|
| Parks and Recreation | Distance | ||
|
Beckert Park
|
Walk: | 17 min | 0.9 mi |
|
Cottonwood Park
|
Drive: | 8 min | 4.0 mi |
|
Heights Park
|
Drive: | 9 min | 4.6 mi |
|
Environmental Education Center
|
Drive: | 11 min | 6.1 mi |
|
Terrace Park
|
Drive: | 14 min | 6.7 mi |
| Hospitals | Distance | ||
|---|---|---|---|
| Hospitals | Distance | ||
| Drive: | 4 min | 2.9 mi | |
| Drive: | 9 min | 4.7 mi | |
| Drive: | 9 min | 5.0 mi |
| Military Bases | Distance | ||
|---|---|---|---|
| Military Bases | Distance | ||
| Drive: | 30 min | 22.0 mi | |
| Drive: | 59 min | 44.6 mi |
Property Ratings at Berkshire Auburn
We just moved in and have had such a great experience so far! We love the apartment, the size, the finish, the amenities, location and the community, but most of all... we love the team! It began a few weeks ago when we phoned to see if they had a unit that met our criteria. Daniel answered and had such a great attitude and demeanor. He helped us find a unit that was exactly what we were searching for. It was the end of the afternoon, but they made time immediately to let us see the apartment and… we applied the same day! Moving in has been a breeze. William and Tano were our main contacts for moving in and they were endlessly patient and professional no matter how many questions we asked. The team was flexible, responsive, and understood our needs and met them without complaint - really, I couldn’t ask for more. Thank you so much, guys! Moving in, there were a few minor issues that I pointed out to Daniel who understood everything and immediately said they would fix them. Really, the property management has been AMAZING so far. These reviews help me decide where to live, so I take them seriously. I’ll update if necessary, but I doubt I’ll have to - the team is so great! Consider me enormously happy with Berkshire Auburn and the team.
After my lease ended I decided to check out Berkshire I had a very strong family recommendation! By far the best choice. Tano front desk leasing agent was very informative, helpful and honest. Making sure I felt comfortable with my decision. I highly recommend. Not only is it closer to my job but within minutes from multiple shopping centers. All staff has been great help and attentive from the smallest requests to most complex! I advise you check them out and give them a chance ??????????
After 14srvc requests in 12 months do not make this your home whatsoever ever! Staff is rude and inadequate. They still haven’t fixed any of my main issues. They were aware my shower door was leaking and used my personal towel to clean up the moldy water on my floor. Most amenities are only open when the office is. It took them over 8 months to replace the water filter that is between the restrooms by the pool.
I have lived here since the community opened and have just renewed my lease to live here even longer. Great location and great amenities but what makes it an even better place to live are the wonderful people who work here and always go above and beyond to make sure you are happy in your home. Jen keeps us up on what is going on in our community, Poonam always goes way above and beyond to make sure the residents are happy, Zeth is always friendly and Jacob always makes sure if something needs to be fixed it gets fixed ASAP!! This is truly a great place to live with a great staff that always makes things better. You will not regret choosing Berkshire Auburn as a place to live.
Great looking high end apartments that are conveniently located right off the North Tollway. Common grounds and amenities are some of the best of any apartment I have lived at and is always well kept and clean. All the staff are extremely helpful and professional and any issues or maintenance requests I had were resolved in a very timely manner. I would highly recommend to anyone looking for a great place to live in Addison.
The apartment and amenities are beautiful. However, the rent is way overpriced for what you are actually getting. The walls and floors are really thin so you can hear everything your neighbors are doing. All of the girls that work in the office are snobby and really rude when you need them to help you or have questions. They have a “better than thou” attitude. They also will start charging you outrageous fees without any written notice or warning! I went and talked to the office about how much my rent and fees would be. The girl I talked to wouldn’t help me at all and kept telling me I’ll just have to see what the rent amount is when they charge it to my account on the 1st of the month. There are so many nice apartments in this area that won’t overcharge you for rent. I would pick one of those.
I drive an hour from my current residence to consider this place. The “Manager Jen,” had ZERO interest in showing me a place. She wanted to pull it up on an IPad & show it to me. I’ve already seen everything on my phone app. I didn’t drive here to see it on an iPad o came here to look at an apartment. She was the Fake Nice type with a fake smile that was forced & I can tell that this place is not for me just by the way I was treated here.
I have lived here for a few months and have been so satisfied! I love the location of the property and the quick convenience of being near EVERYTHING like food/restaurants, grocery stores, shopping, bars. I am pleased with the amenities that we have here like the Sky Lounge and pool. The best part is the amazing staff, the girls in the office are always so pleasant and helpful. I would definitely recommend this property to my friends and family.
The property and apartments are beautiful but don't be fooled. The walls and flooring are paper thin. The construction is poor - even for an apartment. You can hear you neighbors conversations, television, washer, shower, etc. When I confronted my neighbor they shared they could hear the same from my apartment and the apartment above. Since that time we have become friends and I look out for her because she is completely terrified living here. Maintenance requests go for weeks without being addressed. The amenities are often closed or unavailable due to vandalism. Speaking of vandalism, several cars have been broken into in the garage and my own car was hit while parked near one of the entrances. If you consider moving here visit the property on a Friday or Saturday night after 10:00pm or drive around the complex and look closely at the trash and debris littered across the grounds, the dying landscaping, the balconies used as storage units, and the endless "house parties" that go on until the early hours of the next morning. As if the bottles and cans weren't bad enough, I found a hypodermic needle laying in the garage next to my car this past Sunday morning. This place has struggled to fill the units and appear now to be offering "specials" and reducing qualification criteria.
If you want to live in a frat house environment, you've found the right spot. If you want EDM/house music blared constantly in the common areas, (even after the 10p pool closure) meet your paradise. If you want to be awoken on Sunday morning by the sound of janitors cleaning up hundreds of clanging beer/champagne/wine bottles from Saturday night's pool party, have at it. Seriously, if you're over the age of 29, avoid this property. If you want to live in a community with a manager who behaves like a petulant tweenie and defends and excuses his complete lack of communication rather than address any real issues you may have , then you will love it here. Brittany in the leasing office is the one bright spot. She is lovely. Lived here three weeks and exercised my 30day change your mind option.
You May Also Like
Berkshire Auburn has one to two bedrooms with rent ranges from $1,332/mo. to $3,318/mo.
Yes, to view the floor plan in person, please schedule a personal tour.
Berkshire Auburn is in Prestonwood in the city of Dallas. Here you’ll find three shopping centers within 0.4 mile of the property. Five parks are within 6.7 miles, including Beckert Park, Cottonwood Park, and Heights Park.
Similar Rentals Nearby
What Are Walk Score®, Transit Score®, and Bike Score® Ratings?
Walk Score® measures the walkability of any address. Transit Score® measures access to public transit. Bike Score® measures the bikeability of any address.
What is a Sound Score Rating?
A Sound Score Rating aggregates noise caused by vehicle traffic, airplane traffic and local sources
