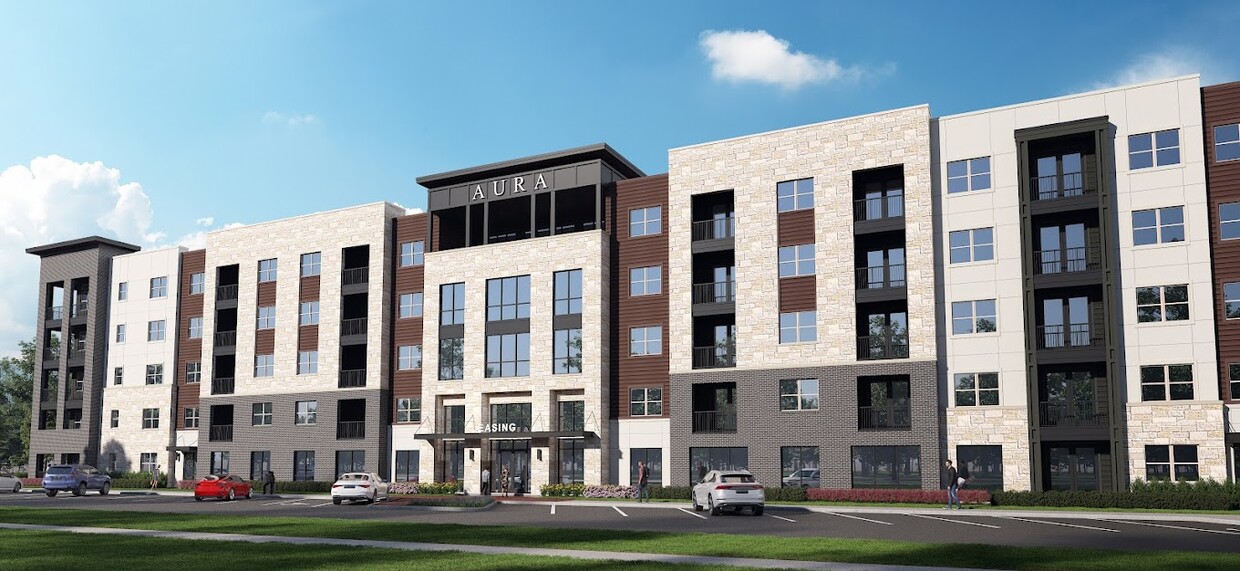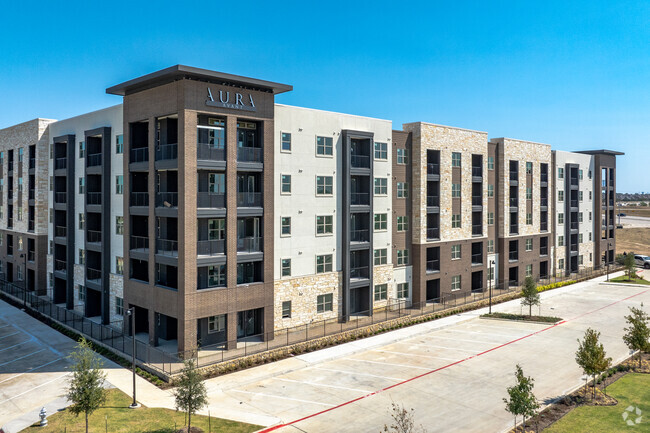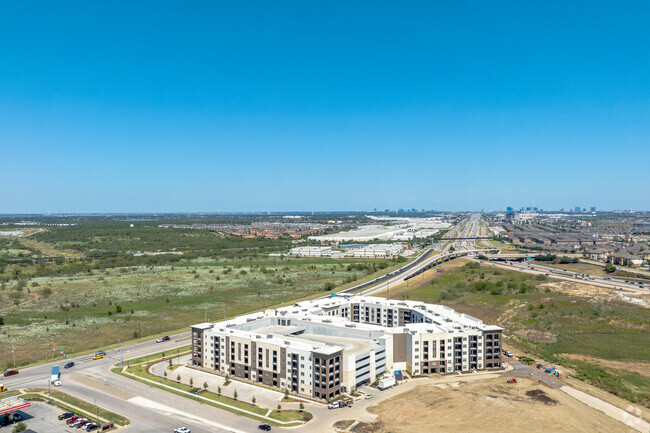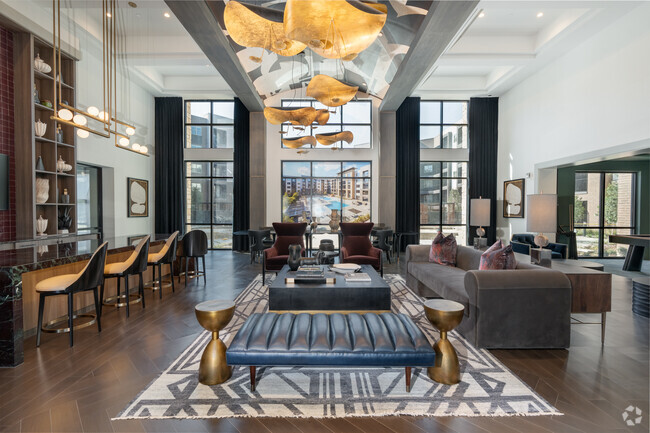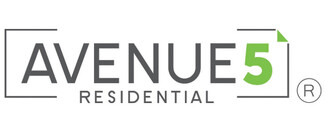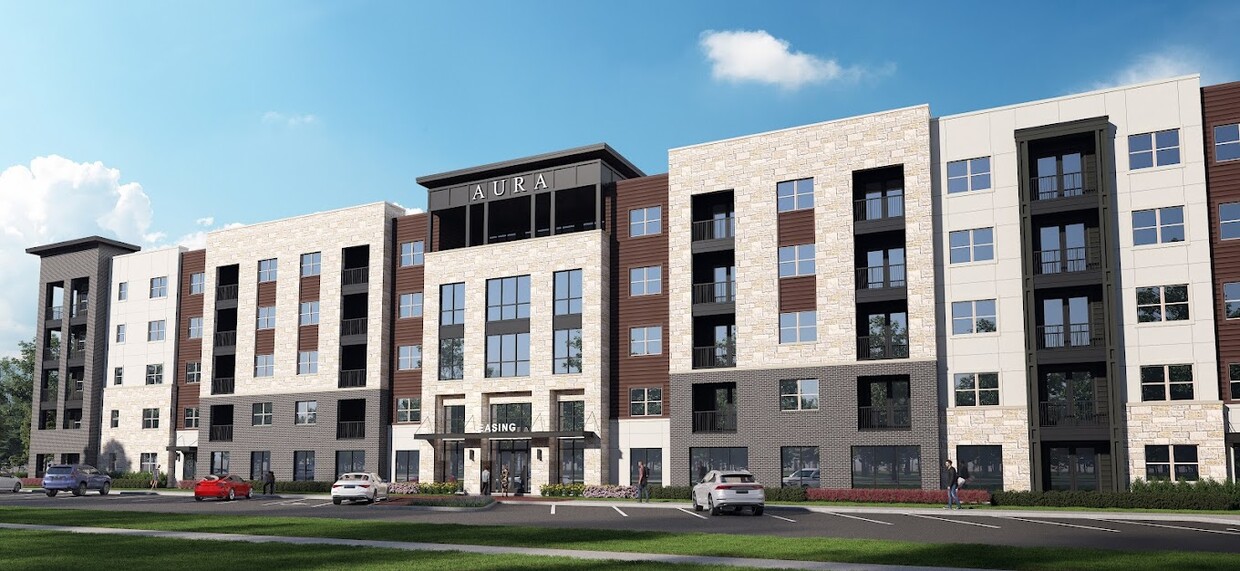-
Monthly Rent
$1,555 - $2,685
-
Bedrooms
1 - 2 bd
-
Bathrooms
1 - 2 ba
-
Square Feet
660 - 1,264 sq ft
Pricing & Floor Plans
-
Unit 3069price $1,645square feet 700availibility Now
-
Unit 2005price $1,645square feet 700availibility Now
-
Unit 2011price $1,645square feet 700availibility Now
-
Unit 3057price $1,605square feet 679availibility Now
-
Unit 5057price $1,670square feet 679availibility Now
-
Unit 1028price $1,640square feet 660availibility Now
-
Unit 2020price $1,645square feet 660availibility Now
-
Unit 3040price $1,645square feet 660availibility Now
-
Unit 2019price $1,660square feet 716availibility Now
-
Unit 5017price $1,745square feet 716availibility Now
-
Unit 5019price $1,745square feet 716availibility Now
-
Unit 1018price $1,665square feet 717availibility Now
-
Unit 2018price $1,670square feet 717availibility Now
-
Unit 3018price $1,670square feet 717availibility Now
-
Unit 4023price $1,695square feet 735availibility Now
-
Unit 5023price $1,750square feet 735availibility Now
-
Unit 1034price $1,810square feet 772availibility Now
-
Unit 1073price $1,845square feet 772availibility Now
-
Unit 5030price $1,850square feet 743availibility Now
-
Unit 1075price $1,920square feet 846availibility Now
-
Unit 1045price $1,990square feet 866availibility Now
-
Unit 3034price $2,390square feet 1,167availibility Now
-
Unit 2016price $2,515square feet 1,167availibility Now
-
Unit 3016price $2,515square feet 1,167availibility Now
-
Unit 5022price $2,400square feet 1,088availibility Now
-
Unit 4029price $2,465square feet 1,167availibility Now
-
Unit 4026price $2,505square feet 1,167availibility Now
-
Unit 2055price $2,485square feet 1,187availibility Now
-
Unit 3055price $2,485square feet 1,187availibility Now
-
Unit 4055price $2,495square feet 1,187availibility Now
-
Unit 3032price $2,495square feet 1,248availibility Now
-
Unit 4032price $2,505square feet 1,248availibility Now
-
Unit 1014price $2,615square feet 1,248availibility Now
-
Unit 2015price $2,520square feet 1,180availibility Now
-
Unit 2039price $2,520square feet 1,180availibility Now
-
Unit 3015price $2,520square feet 1,180availibility Now
-
Unit 3069price $1,645square feet 700availibility Now
-
Unit 2005price $1,645square feet 700availibility Now
-
Unit 2011price $1,645square feet 700availibility Now
-
Unit 3057price $1,605square feet 679availibility Now
-
Unit 5057price $1,670square feet 679availibility Now
-
Unit 1028price $1,640square feet 660availibility Now
-
Unit 2020price $1,645square feet 660availibility Now
-
Unit 3040price $1,645square feet 660availibility Now
-
Unit 2019price $1,660square feet 716availibility Now
-
Unit 5017price $1,745square feet 716availibility Now
-
Unit 5019price $1,745square feet 716availibility Now
-
Unit 1018price $1,665square feet 717availibility Now
-
Unit 2018price $1,670square feet 717availibility Now
-
Unit 3018price $1,670square feet 717availibility Now
-
Unit 4023price $1,695square feet 735availibility Now
-
Unit 5023price $1,750square feet 735availibility Now
-
Unit 1034price $1,810square feet 772availibility Now
-
Unit 1073price $1,845square feet 772availibility Now
-
Unit 5030price $1,850square feet 743availibility Now
-
Unit 1075price $1,920square feet 846availibility Now
-
Unit 1045price $1,990square feet 866availibility Now
-
Unit 3034price $2,390square feet 1,167availibility Now
-
Unit 2016price $2,515square feet 1,167availibility Now
-
Unit 3016price $2,515square feet 1,167availibility Now
-
Unit 5022price $2,400square feet 1,088availibility Now
-
Unit 4029price $2,465square feet 1,167availibility Now
-
Unit 4026price $2,505square feet 1,167availibility Now
-
Unit 2055price $2,485square feet 1,187availibility Now
-
Unit 3055price $2,485square feet 1,187availibility Now
-
Unit 4055price $2,495square feet 1,187availibility Now
-
Unit 3032price $2,495square feet 1,248availibility Now
-
Unit 4032price $2,505square feet 1,248availibility Now
-
Unit 1014price $2,615square feet 1,248availibility Now
-
Unit 2015price $2,520square feet 1,180availibility Now
-
Unit 2039price $2,520square feet 1,180availibility Now
-
Unit 3015price $2,520square feet 1,180availibility Now
Select a unit to view pricing & availability
About Aura Avant
At Aura Avant, weve taken a bold, refined new approach to community design. Experience modern sophistication in every detail, including spacious walk-in closets with custom wood shelving. Our chef-inspired kitchens feature slide-in ranges, sleek shaker-style cabinets with under-cabinet lighting, butler pantry*, and granite countertops with under-mount sinks. Inside our bathrooms, youll enjoy high-end conveniences like double vanities* and luxuriant soaking tubs*.
Aura Avant is an apartment community located in Denton County and the 75056 ZIP Code. This area is served by the Lewisville Independent attendance zone.
Unique Features
- Mud Benches*
- Double Vanities*
- Granite Countertops with Under Mount Sink
- Sky Lounge and Rooftop Terrace
- 2 Blinds
- Framed Vanity Mirrors with Decorative Lighting
- Additional Surface Parking will also be Available
- Ceramic Tub and Shower Surrounds
- Decorative Plumbing Fixture
- Garden Soaking Tubs*
- Linen Closets*
- Custom Carpet in Bedrooms and Closets
- Gourmet Prep Island with Pendant Lighting*
- Library for Smaller Gatherings
- Outdoor Kitchen and Lounge Area with Fireplace
- Washer/Dryers in All Homes
- Wi-Fi in all Common Areas
- 24 Hour Accessible Parcel Room
- Contemporary Lighting and Ceiling Fans
- Custom Tiled Shower Surrounds with Glass Door*
- Valet Trash Service and Onsite Recycling
- BILT Rewards
- Butlers Pantry*
- Electric Car Charging Stations
- Interior Controlled Climate Corridors
- Private Patio or Balcony*
- Private Yards*
- Kitchen Pantries
- Pet Friendly Community with Pet Parlor
Community Amenities
Pool
Fitness Center
Elevator
Clubhouse
Roof Terrace
Controlled Access
Recycling
Business Center
Property Services
- Package Service
- Community-Wide WiFi
- Wi-Fi
- Controlled Access
- Trash Pickup - Door to Door
- Recycling
- EV Charging
Shared Community
- Elevator
- Business Center
- Clubhouse
- Lounge
- Conference Rooms
Fitness & Recreation
- Fitness Center
- Pool
Outdoor Features
- Gated
- Roof Terrace
- Cabana
- Courtyard
- Grill
- Picnic Area
Apartment Features
Washer/Dryer
Air Conditioning
Dishwasher
Hardwood Floors
Walk-In Closets
Island Kitchen
Granite Countertops
Yard
Highlights
- Wi-Fi
- Washer/Dryer
- Air Conditioning
- Heating
- Ceiling Fans
- Double Vanities
- Tub/Shower
- Fireplace
Kitchen Features & Appliances
- Dishwasher
- Ice Maker
- Granite Countertops
- Stainless Steel Appliances
- Pantry
- Island Kitchen
- Kitchen
- Microwave
- Oven
- Range
- Refrigerator
- Freezer
Model Details
- Hardwood Floors
- Carpet
- Vinyl Flooring
- Dining Room
- Walk-In Closets
- Linen Closet
- Window Coverings
- Large Bedrooms
- Balcony
- Patio
- Yard
Fees and Policies
The fees below are based on community-supplied data and may exclude additional fees and utilities.
- One-Time Move-In Fees
-
Administrative Fee$200
-
Application Fee$75
- Dogs Allowed
-
No fees required
-
Comments:Breed restrictions apply, please contact for details.
- Cats Allowed
-
No fees required
-
Comments:Breed restrictions apply, please contact for details.
- Parking
-
GarageGated Parking Garage--
-
Other--
Details
Lease Options
-
16
Property Information
-
Built in 2024
-
300 units/5 stories
- Package Service
- Community-Wide WiFi
- Wi-Fi
- Controlled Access
- Trash Pickup - Door to Door
- Recycling
- EV Charging
- Elevator
- Business Center
- Clubhouse
- Lounge
- Conference Rooms
- Gated
- Roof Terrace
- Cabana
- Courtyard
- Grill
- Picnic Area
- Fitness Center
- Pool
- Mud Benches*
- Double Vanities*
- Granite Countertops with Under Mount Sink
- Sky Lounge and Rooftop Terrace
- 2 Blinds
- Framed Vanity Mirrors with Decorative Lighting
- Additional Surface Parking will also be Available
- Ceramic Tub and Shower Surrounds
- Decorative Plumbing Fixture
- Garden Soaking Tubs*
- Linen Closets*
- Custom Carpet in Bedrooms and Closets
- Gourmet Prep Island with Pendant Lighting*
- Library for Smaller Gatherings
- Outdoor Kitchen and Lounge Area with Fireplace
- Washer/Dryers in All Homes
- Wi-Fi in all Common Areas
- 24 Hour Accessible Parcel Room
- Contemporary Lighting and Ceiling Fans
- Custom Tiled Shower Surrounds with Glass Door*
- Valet Trash Service and Onsite Recycling
- BILT Rewards
- Butlers Pantry*
- Electric Car Charging Stations
- Interior Controlled Climate Corridors
- Private Patio or Balcony*
- Private Yards*
- Kitchen Pantries
- Pet Friendly Community with Pet Parlor
- Wi-Fi
- Washer/Dryer
- Air Conditioning
- Heating
- Ceiling Fans
- Double Vanities
- Tub/Shower
- Fireplace
- Dishwasher
- Ice Maker
- Granite Countertops
- Stainless Steel Appliances
- Pantry
- Island Kitchen
- Kitchen
- Microwave
- Oven
- Range
- Refrigerator
- Freezer
- Hardwood Floors
- Carpet
- Vinyl Flooring
- Dining Room
- Walk-In Closets
- Linen Closet
- Window Coverings
- Large Bedrooms
- Balcony
- Patio
- Yard
| Monday | 9am - 6pm |
|---|---|
| Tuesday | 9am - 6pm |
| Wednesday | 9am - 6pm |
| Thursday | 9am - 6pm |
| Friday | 9am - 6pm |
| Saturday | 10am - 5pm |
| Sunday | 1pm - 5pm |
The areas of Lewisville and Flower Mound provide residents with suburban comfort while supplying a number of urban amenities. Especially popular among families, these neighborhoods cater to a relaxed way of life, with plenty to do and see throughout the year.
The division of the areas into smaller neighborhoods makes for one of the most notable features of the cities of Lewisville and Flower Mound. This makes it easy for locals to get to know their neighbors and enjoy a sense of community. Located about 30 minutes to the north of Dallas via Interstate 35 and about 45 minutes northeast of Fort Worth via Highway 121, Lewisville and Flower Mound allow easy access to the two major cities in the area.
Learn more about living in Lewisville/Flower Mound| Colleges & Universities | Distance | ||
|---|---|---|---|
| Colleges & Universities | Distance | ||
| Drive: | 17 min | 9.1 mi | |
| Drive: | 16 min | 11.2 mi | |
| Drive: | 18 min | 13.4 mi | |
| Drive: | 22 min | 15.8 mi |
 The GreatSchools Rating helps parents compare schools within a state based on a variety of school quality indicators and provides a helpful picture of how effectively each school serves all of its students. Ratings are on a scale of 1 (below average) to 10 (above average) and can include test scores, college readiness, academic progress, advanced courses, equity, discipline and attendance data. We also advise parents to visit schools, consider other information on school performance and programs, and consider family needs as part of the school selection process.
The GreatSchools Rating helps parents compare schools within a state based on a variety of school quality indicators and provides a helpful picture of how effectively each school serves all of its students. Ratings are on a scale of 1 (below average) to 10 (above average) and can include test scores, college readiness, academic progress, advanced courses, equity, discipline and attendance data. We also advise parents to visit schools, consider other information on school performance and programs, and consider family needs as part of the school selection process.
View GreatSchools Rating Methodology
Transportation options available in Lewisville include North Carrollton/Frankford Station, located 5.7 miles from Aura Avant. Aura Avant is near Dallas-Fort Worth International, located 15.3 miles or 19 minutes away, and Dallas Love Field, located 21.4 miles or 31 minutes away.
| Transit / Subway | Distance | ||
|---|---|---|---|
| Transit / Subway | Distance | ||
|
|
Drive: | 11 min | 5.7 mi |
|
|
Drive: | 12 min | 9.2 mi |
|
|
Drive: | 15 min | 11.6 mi |
| Drive: | 19 min | 13.6 mi | |
|
|
Drive: | 18 min | 13.7 mi |
| Commuter Rail | Distance | ||
|---|---|---|---|
| Commuter Rail | Distance | ||
| Drive: | 6 min | 3.7 mi | |
| Drive: | 9 min | 5.0 mi | |
|
|
Drive: | 12 min | 6.3 mi |
| Drive: | 12 min | 8.6 mi | |
| Drive: | 22 min | 17.1 mi |
| Airports | Distance | ||
|---|---|---|---|
| Airports | Distance | ||
|
Dallas-Fort Worth International
|
Drive: | 19 min | 15.3 mi |
|
Dallas Love Field
|
Drive: | 31 min | 21.4 mi |
Time and distance from Aura Avant.
| Shopping Centers | Distance | ||
|---|---|---|---|
| Shopping Centers | Distance | ||
| Drive: | 3 min | 1.7 mi | |
| Drive: | 6 min | 2.5 mi | |
| Drive: | 4 min | 2.6 mi |
| Parks and Recreation | Distance | ||
|---|---|---|---|
| Parks and Recreation | Distance | ||
|
Arbor Hills Nature Preserve
|
Drive: | 9 min | 5.2 mi |
|
Lewisville Lake Environmental Learning Area
|
Drive: | 9 min | 5.2 mi |
|
Coppell Community Garden
|
Drive: | 11 min | 7.9 mi |
|
Elm Fork Preserve
|
Drive: | 15 min | 9.4 mi |
|
Coppell Nature Park
|
Drive: | 15 min | 10.4 mi |
| Hospitals | Distance | ||
|---|---|---|---|
| Hospitals | Distance | ||
| Drive: | 6 min | 3.7 mi | |
| Drive: | 7 min | 4.2 mi | |
| Drive: | 8 min | 4.8 mi |
| Military Bases | Distance | ||
|---|---|---|---|
| Military Bases | Distance | ||
| Drive: | 36 min | 27.0 mi | |
| Drive: | 56 min | 43.2 mi |
Aura Avant Photos
-
Aura Avant
-
1BR,1BA - 700SF
-
-
-
-
Great Hall Lounge
-
Great Hall Lounge
-
Great Hall Lounge
-
Great Hall Lounge
Models
-
1 Bedroom
-
1 Bedroom
-
1 Bedroom
-
1 Bedroom
-
1 Bedroom
-
1 Bedroom
Nearby Apartments
Within 50 Miles of Aura Avant
View More Communities-
Discovery at The Realm
3600 Windhaven Pky
Lewisville, TX 75056
1-2 Br $1,435-$3,095 1.6 mi
-
Tapestry at The Realm
2901 Lady Bettye Dr
Lewisville, TX 75056
1-2 Br $1,630-$2,965 1.6 mi
-
Aura Main Street
400 W Main St
Lewisville, TX 75057
1-3 Br $1,500-$2,945 4.4 mi
-
Filament
4689 Saturn Rd
Garland, TX 75041
1-2 Br $1,399-$2,244 20.6 mi
-
The Annex
4709 Samuell Blvd
Mesquite, TX 75149
1-3 Br $899-$1,897 23.1 mi
-
Corsair
2105 S Forum Dr
Grand Prairie, TX 75052
1-3 Br $1,465-$3,256 26.0 mi
Aura Avant has one to two bedrooms with rent ranges from $1,555/mo. to $2,685/mo.
You can take a virtual tour of Aura Avant on Apartments.com.
Aura Avant is in Lewisville/Flower Mound in the city of Lewisville. Here you’ll find three shopping centers within 2.6 miles of the property. Five parks are within 10.4 miles, including Arbor Hills Nature Preserve, Lewisville Lake Environmental Learning Area, and Coppell Community Garden.
What Are Walk Score®, Transit Score®, and Bike Score® Ratings?
Walk Score® measures the walkability of any address. Transit Score® measures access to public transit. Bike Score® measures the bikeability of any address.
What is a Sound Score Rating?
A Sound Score Rating aggregates noise caused by vehicle traffic, airplane traffic and local sources
