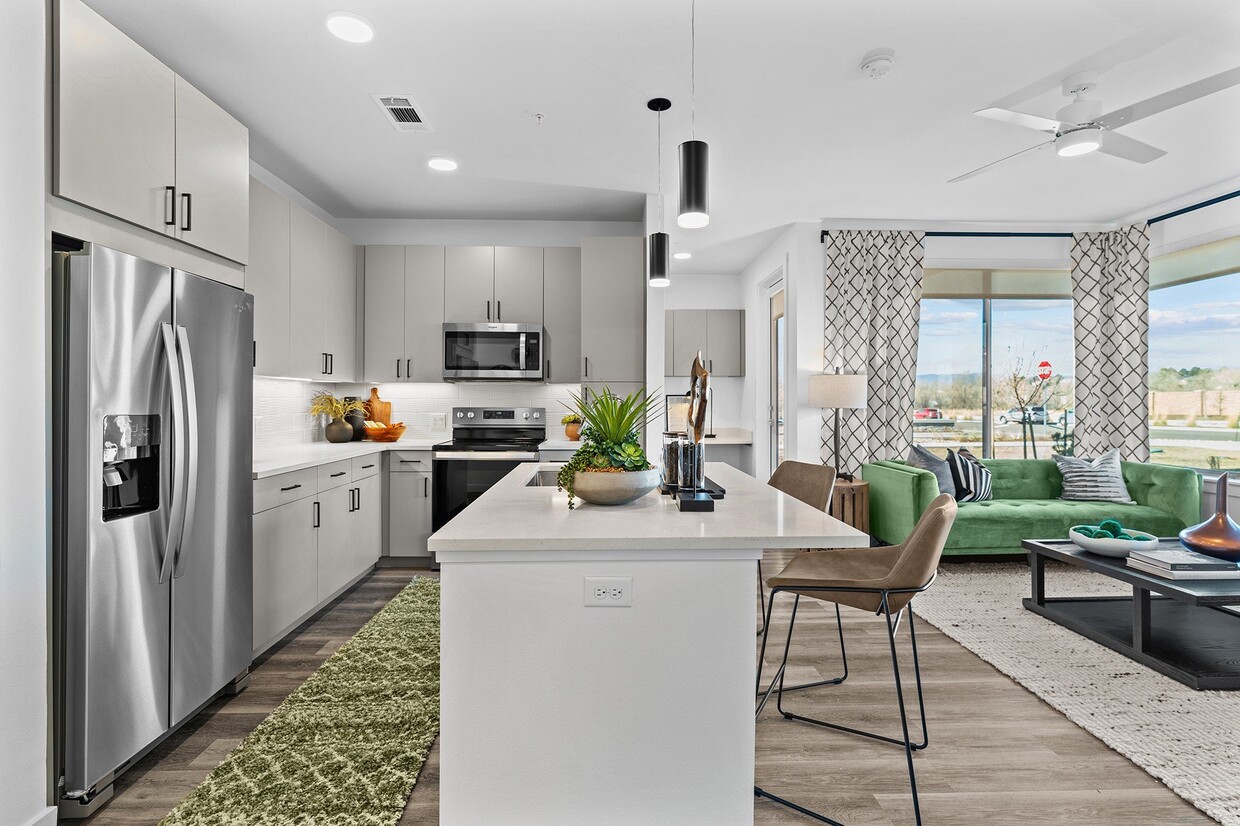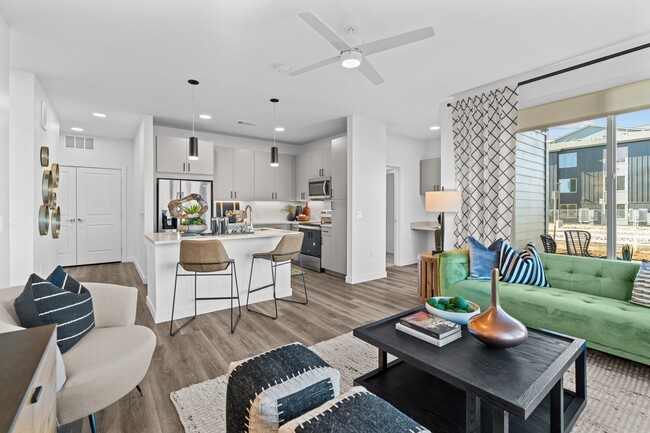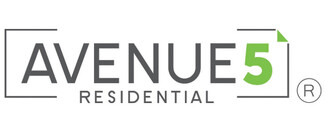-
Monthly Rent
$1,635 - $2,525
-
Bedrooms
Studio - 3 bd
-
Bathrooms
1 - 2 ba
-
Square Feet
648 - 1,315 sq ft
Pricing & Floor Plans
-
Unit 7209price $1,635square feet 648availibility Jun 7
-
Unit 4304price $1,675square feet 734availibility Now
-
Unit 4214price $1,715square feet 734availibility May 7
-
Unit 5214price $1,665square feet 734availibility May 29
-
Unit 2207price $1,715square feet 770availibility Now
-
Unit 2107price $1,725square feet 770availibility May 4
-
Unit 8203price $1,715square feet 770availibility May 7
-
Unit 2110price $1,830square feet 876availibility Now
-
Unit 2310price $1,830square feet 876availibility Jun 9
-
Unit 4206price $1,965square feet 970availibility May 21
-
Unit 1212price $2,185square feet 1,094availibility Jun 7
-
Unit 2211price $2,515square feet 1,315availibility Now
-
Unit 2311price $2,525square feet 1,315availibility May 22
-
Unit 7209price $1,635square feet 648availibility Jun 7
-
Unit 4304price $1,675square feet 734availibility Now
-
Unit 4214price $1,715square feet 734availibility May 7
-
Unit 5214price $1,665square feet 734availibility May 29
-
Unit 2207price $1,715square feet 770availibility Now
-
Unit 2107price $1,725square feet 770availibility May 4
-
Unit 8203price $1,715square feet 770availibility May 7
-
Unit 2110price $1,830square feet 876availibility Now
-
Unit 2310price $1,830square feet 876availibility Jun 9
-
Unit 4206price $1,965square feet 970availibility May 21
-
Unit 1212price $2,185square feet 1,094availibility Jun 7
-
Unit 2211price $2,515square feet 1,315availibility Now
-
Unit 2311price $2,525square feet 1,315availibility May 22
Select a unit to view pricing & availability
About Aura Crossroads
Welcome to Aura Crossroads in Colorado Springs, where the wild grandeur of the Rockies meets sophisticated design and living. Stake your claim to an elevated living experience featuring top-tier amenities like our fitness-oriented pool courtyard with lap lane, and sun deck, as well as a tournament-grade bocce ball court, state-of-the-art fitness center, and dedicated workspaces, both private and communal, for our hybrid and remote-working residents. Our collection of refined mountain apartment homes, ranging from one to three-bedroom in size, provide the perfect backdrop to expansive mountain vistas. Our carefully carved spaces cater to a trailblazer, featuring expansive closets, built-in desks, and tranquil patios overlooking a serene yoga lawn. Aura Crossroads, elevated living with authentic Colorado high country spirit.
Aura Crossroads is an apartment community located in El Paso County and the 80915 ZIP Code. This area is served by the Colorado Springs 11 attendance zone.
Unique Features
- Gourmet Prep Island with Pendant Lighting*
- Linen Closets*
- Contemporary Lighting and Ceiling Fans
- Expansive 9 Ceilings
- Kitchen Pantry Cabinets
- Bike and Ski Repair
- Custom Carpet in Bedrooms
- Private Yards*
- Storage Closets Available
- USB Charger Plugs
- Frameless Glass Door Showers*
- Tuck Under Garages
- Wi-Fi in all Common Areas
- Fire Pit for Fireside Gatherings
- BILT Rewards
- Framed Vanity Mirrors with Decorative Lighting
- Shade Trellis with Bar Top and Gas Grills
- Tournament-Style Bocce Court
- Valet Trash Service
- Deep Soaking Tubs*
- Double Vanities*
- EV Car Charging Stations Available
- Front-Load Washer and Dryer
- Outdoor Lounge for Entertaining with Fireplace
- Private Patio or Balcony*
Community Amenities
Pool
Fitness Center
Clubhouse
Controlled Access
- Controlled Access
- Maintenance on site
- Property Manager on Site
- 24 Hour Access
- Online Services
- EV Charging
- Business Center
- Clubhouse
- Lounge
- Multi Use Room
- Walk-Up
- Fitness Center
- Pool
- Sundeck
- Courtyard
- Grill
- Picnic Area
Apartment Features
Washer/Dryer
Air Conditioning
Dishwasher
High Speed Internet Access
Hardwood Floors
Walk-In Closets
Island Kitchen
Granite Countertops
Highlights
- High Speed Internet Access
- Wi-Fi
- Washer/Dryer
- Air Conditioning
- Heating
- Ceiling Fans
- Cable Ready
- Double Vanities
- Tub/Shower
- Fireplace
Kitchen Features & Appliances
- Dishwasher
- Disposal
- Ice Maker
- Granite Countertops
- Stainless Steel Appliances
- Pantry
- Island Kitchen
- Eat-in Kitchen
- Kitchen
- Microwave
- Oven
- Range
- Refrigerator
- Freezer
- Warming Drawer
- Instant Hot Water
- Quartz Countertops
Model Details
- Hardwood Floors
- Carpet
- Views
- Walk-In Closets
- Linen Closet
- Balcony
- Patio
- Deck
- Yard
- Lawn
Fees and Policies
The fees below are based on community-supplied data and may exclude additional fees and utilities.
- One-Time Move-In Fees
-
Administrative Fee$300
-
Application Fee$25
- Dogs Allowed
-
No fees required
-
Restrictions:Pit Bull, Rottweiler, Presa Canario, German Shepherd, Husky, Malamute, Doberman, Chow Chow, St. Bernard, Great Dane, Akita, Staffordshire Terriers, American Bull Dog, Karelian Bear Dog, Any hybrid or mixed breed of one of the aforementioned breeds.
- Cats Allowed
-
No fees required
-
Comments:Breed restrictions apply, please contact for details.
- Parking
-
Covered--
-
Other--
Details
Lease Options
-
13, 14, 15, 16
Property Information
-
Built in 2023
-
306 units/3 stories
- Controlled Access
- Maintenance on site
- Property Manager on Site
- 24 Hour Access
- Online Services
- EV Charging
- Business Center
- Clubhouse
- Lounge
- Multi Use Room
- Walk-Up
- Sundeck
- Courtyard
- Grill
- Picnic Area
- Fitness Center
- Pool
- Gourmet Prep Island with Pendant Lighting*
- Linen Closets*
- Contemporary Lighting and Ceiling Fans
- Expansive 9 Ceilings
- Kitchen Pantry Cabinets
- Bike and Ski Repair
- Custom Carpet in Bedrooms
- Private Yards*
- Storage Closets Available
- USB Charger Plugs
- Frameless Glass Door Showers*
- Tuck Under Garages
- Wi-Fi in all Common Areas
- Fire Pit for Fireside Gatherings
- BILT Rewards
- Framed Vanity Mirrors with Decorative Lighting
- Shade Trellis with Bar Top and Gas Grills
- Tournament-Style Bocce Court
- Valet Trash Service
- Deep Soaking Tubs*
- Double Vanities*
- EV Car Charging Stations Available
- Front-Load Washer and Dryer
- Outdoor Lounge for Entertaining with Fireplace
- Private Patio or Balcony*
- High Speed Internet Access
- Wi-Fi
- Washer/Dryer
- Air Conditioning
- Heating
- Ceiling Fans
- Cable Ready
- Double Vanities
- Tub/Shower
- Fireplace
- Dishwasher
- Disposal
- Ice Maker
- Granite Countertops
- Stainless Steel Appliances
- Pantry
- Island Kitchen
- Eat-in Kitchen
- Kitchen
- Microwave
- Oven
- Range
- Refrigerator
- Freezer
- Warming Drawer
- Instant Hot Water
- Quartz Countertops
- Hardwood Floors
- Carpet
- Views
- Walk-In Closets
- Linen Closet
- Balcony
- Patio
- Deck
- Yard
- Lawn
| Monday | 9am - 6pm |
|---|---|
| Tuesday | 9am - 6pm |
| Wednesday | 9am - 6pm |
| Thursday | 9am - 6pm |
| Friday | 9am - 6pm |
| Saturday | 10am - 5pm |
| Sunday | 12pm - 5pm |
Imagine stepping outside your front door, smelling fresh mountain air, and seeing Pikes Peak in the distance, and the appeal of living in Cimarron Hills will become clear. This picturesque neighborhood is home to several parks and golf courses while some of Colorado’s best attractions like the Gardens of the Gods and the Manitou Cliff Dwellings are just a short drive away. There is something for every renter in Cimarron Hills with apartments, condos, townhomes, and houses available for rent for every budget. Cimarron Hills is part of the Powers Corridor, a commercial hub filled with shopping, dining, and entertainment options, so residents have access to plenty of amenities close to home. Cimarron Hills is a family-friendly neighborhood with good schools and is near the University of Colorado-Colorado Springs, Peterson Air Force Base, and the Air Force Academy. Attracting even more renters, Cimarron Hills is just eight miles away from Colorado Springs’ thriving historic downtown.
Learn more about living in Cimarron Hills| Colleges & Universities | Distance | ||
|---|---|---|---|
| Colleges & Universities | Distance | ||
| Drive: | 14 min | 7.5 mi | |
| Drive: | 16 min | 8.1 mi | |
| Drive: | 18 min | 10.1 mi | |
| Drive: | 17 min | 10.1 mi |
 The GreatSchools Rating helps parents compare schools within a state based on a variety of school quality indicators and provides a helpful picture of how effectively each school serves all of its students. Ratings are on a scale of 1 (below average) to 10 (above average) and can include test scores, college readiness, academic progress, advanced courses, equity, discipline and attendance data. We also advise parents to visit schools, consider other information on school performance and programs, and consider family needs as part of the school selection process.
The GreatSchools Rating helps parents compare schools within a state based on a variety of school quality indicators and provides a helpful picture of how effectively each school serves all of its students. Ratings are on a scale of 1 (below average) to 10 (above average) and can include test scores, college readiness, academic progress, advanced courses, equity, discipline and attendance data. We also advise parents to visit schools, consider other information on school performance and programs, and consider family needs as part of the school selection process.
View GreatSchools Rating Methodology
Property Ratings at Aura Crossroads
My husband and I moved into Aura Crossroads in February, and despite him being out of town at the time, Savannah made the process so easy for us. Everyone on the staff was so helpful from our first tour to now, 4 months later. The gym is the best I’ve ever seen in a community complex and they pride themselves on cleanliness. Our apartment is filled with so much natural light, it’s easily been my best rental experience!
Aura crossbucks’ staff are very helpful and polite. They always get back to you quickly if you have any questions!
Aura Crossroads Photos
-
Aura Crossroads
-
Business Center
-
-
-
-
-
-
-
Models
-
1 Bedroom
-
2 Bedrooms
-
2 Bedrooms
-
2 Bedrooms
-
3 Bedrooms
Nearby Apartments
Within 50 Miles of Aura Crossroads
Aura Crossroads has studios to three bedrooms with rent ranges from $1,635/mo. to $2,525/mo.
You can take a virtual tour of Aura Crossroads on Apartments.com.
Aura Crossroads is in Cimarron Hills in the city of Colorado Springs. Here you’ll find three shopping centers within 2.0 miles of the property. Five parks are within 11.7 miles, including Monument Valley Park, Bear Creek Regional Park, and Ceresa Park.
Applicant has the right to provide the property manager or owner with a Portable Tenant Screening Report (PTSR) that is not more than 30 days old, as defined in § 38-12-902(2.5), Colorado Revised Statutes; and 2) if Applicant provides the property manager or owner with a PTSR, the property manager or owner is prohibited from: a) charging Applicant a rental application fee; or b) charging Applicant a fee for the property manager or owner to access or use the PTSR.
What Are Walk Score®, Transit Score®, and Bike Score® Ratings?
Walk Score® measures the walkability of any address. Transit Score® measures access to public transit. Bike Score® measures the bikeability of any address.
What is a Sound Score Rating?
A Sound Score Rating aggregates noise caused by vehicle traffic, airplane traffic and local sources









