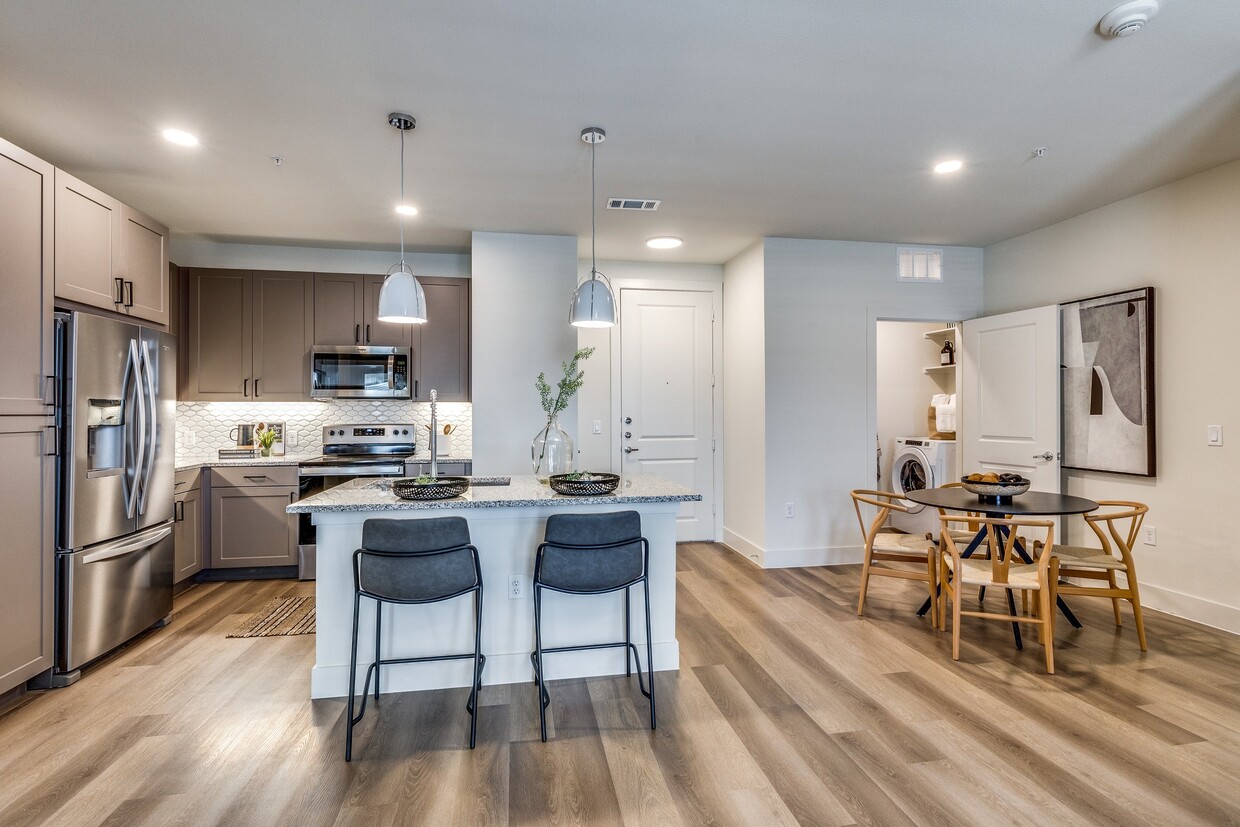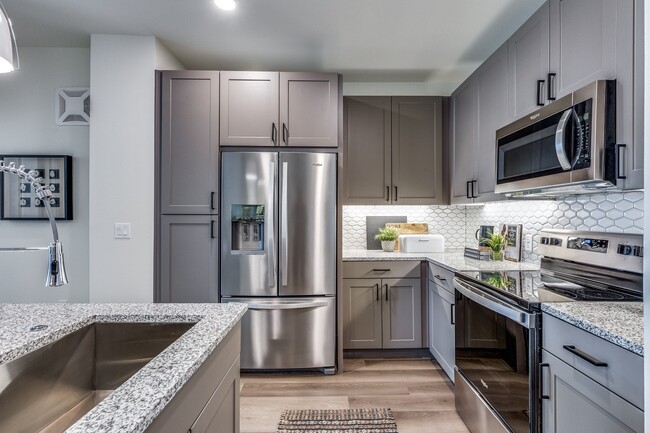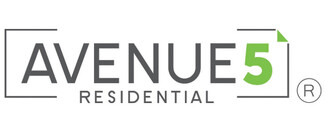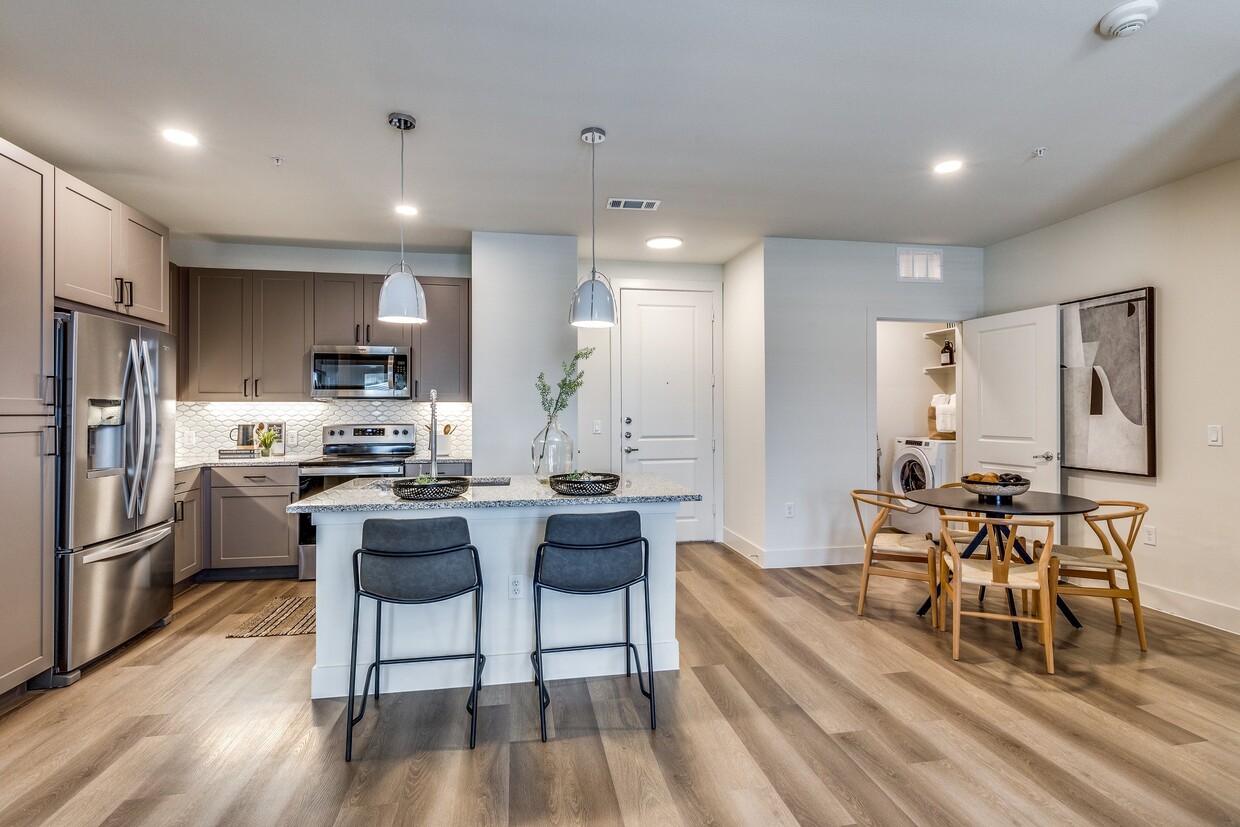-
Monthly Rent
$1,495 - $2,945
-
Bedrooms
1 - 3 bd
-
Bathrooms
1 - 2 ba
-
Square Feet
696 - 1,488 sq ft
Pricing & Floor Plans
-
Unit 2405price $1,495square feet 762availibility Now
-
Unit 2406price $1,620square feet 762availibility Now
-
Unit 2410price $1,620square feet 762availibility Now
-
Unit 3411price $1,505square feet 804availibility Now
-
Unit 3413price $1,615square feet 804availibility Now
-
Unit 3403price $1,630square feet 804availibility Now
-
Unit 4306price $1,685square feet 815availibility Now
-
Unit 1308price $1,735square feet 815availibility Now
-
Unit 1208price $1,745square feet 815availibility Now
-
Unit 4110price $1,695square feet 755availibility Now
-
Unit 1410price $1,580square feet 719availibility May 8
-
Unit 1422price $1,555square feet 719availibility May 26
-
Unit 1322price $1,510square feet 719availibility May 30
-
Unit 3416price $1,990square feet 1,070availibility Now
-
Unit 2402price $2,025square feet 1,070availibility Now
-
Unit 2301price $2,045square feet 1,082availibility Now
-
Unit 1406price $2,145square feet 1,104availibility Now
-
Unit 1318price $2,325square feet 1,203availibility Now
-
Unit 1349price $2,345square feet 1,283availibility Now
-
Unit 1249price $2,355square feet 1,283availibility Now
-
Unit 1334price $2,400square feet 1,275availibility Now
-
Unit 1134price $2,650square feet 1,275availibility Jul 27
-
Unit 1301price $2,465square feet 1,277availibility Now
-
Unit 1337price $2,655square feet 1,465availibility Now
-
Unit 1312price $2,700square feet 1,454availibility Now
-
Unit 1412price $2,745square feet 1,454availibility Now
-
Unit 1112price $2,825square feet 1,445availibility May 19
-
Unit 1217price $2,225square feet 1,122availibility Sep 21
-
Unit 1402price $2,835square feet 1,488availibility Now
-
Unit 2214price $2,885square feet 1,488availibility Now
-
Unit 1448price $2,920square feet 1,488availibility Now
-
Unit 2405price $1,495square feet 762availibility Now
-
Unit 2406price $1,620square feet 762availibility Now
-
Unit 2410price $1,620square feet 762availibility Now
-
Unit 3411price $1,505square feet 804availibility Now
-
Unit 3413price $1,615square feet 804availibility Now
-
Unit 3403price $1,630square feet 804availibility Now
-
Unit 4306price $1,685square feet 815availibility Now
-
Unit 1308price $1,735square feet 815availibility Now
-
Unit 1208price $1,745square feet 815availibility Now
-
Unit 4110price $1,695square feet 755availibility Now
-
Unit 1410price $1,580square feet 719availibility May 8
-
Unit 1422price $1,555square feet 719availibility May 26
-
Unit 1322price $1,510square feet 719availibility May 30
-
Unit 3416price $1,990square feet 1,070availibility Now
-
Unit 2402price $2,025square feet 1,070availibility Now
-
Unit 2301price $2,045square feet 1,082availibility Now
-
Unit 1406price $2,145square feet 1,104availibility Now
-
Unit 1318price $2,325square feet 1,203availibility Now
-
Unit 1349price $2,345square feet 1,283availibility Now
-
Unit 1249price $2,355square feet 1,283availibility Now
-
Unit 1334price $2,400square feet 1,275availibility Now
-
Unit 1134price $2,650square feet 1,275availibility Jul 27
-
Unit 1301price $2,465square feet 1,277availibility Now
-
Unit 1337price $2,655square feet 1,465availibility Now
-
Unit 1312price $2,700square feet 1,454availibility Now
-
Unit 1412price $2,745square feet 1,454availibility Now
-
Unit 1112price $2,825square feet 1,445availibility May 19
-
Unit 1217price $2,225square feet 1,122availibility Sep 21
-
Unit 1402price $2,835square feet 1,488availibility Now
-
Unit 2214price $2,885square feet 1,488availibility Now
-
Unit 1448price $2,920square feet 1,488availibility Now
Select a unit to view pricing & availability
About Aura Southgate Apartments
Discover a brand-new apartment community where suburban luxury and convenience meet modern style. At Aura Southgate, our one, two, and three-bedroom homes blend sleek design with natural tranquility to create the perfect retreat in Grand Prairie, Texas. Experience modern sophistication in every interior detail, like expansive windows that make the spaces feel bright and open. Chef-inspired kitchens come equipped with ceramic glass cooktops, spacious 42” cabinets with under-cabinet lighting, granite countertops, and a gourmet prep island in select homes. Expand your living experience seamlessly to the outdoors with exclusive patios or balconies, and for select residences, savor the luxury of your own private yard.It's time you experienced the lifestyle you deserve. Schedule a tour of Aura Southgate today.
Aura Southgate Apartments is an apartment community located in Ellis County and the 76065 ZIP Code. This area is served by the Midlothian Independent attendance zone.
Unique Features
- Gourmet Prep Island with Pendant Lighting*
- Linen Closets*
- Private Patio or Balcony*
- Private Yards*
- 2” Blinds
- Contemporary Lighting and Ceiling Fans
- Washer/Dryers in Homes
- 24-Hour Accessible Parcel Room
- Double Vanities*
- EV Car Charging Garages Available
- Decorative Plumbing Fixtures
- Garden Soaking Tubs*
- Gas Grills with Outdoor Dining Area
- Kitchen Pantries
- Valet Trash Service and Onsite Recycling
- Custom Carpet in Bedrooms
- EV Car Charging Stations
- Walk-In Showers*
- Framed Vanity Mirrors with Decorative Lighting
- Outdoor Lounge for Entertaining
- Tuck Under Garages Available
Community Amenities
Pool
Fitness Center
Elevator
Clubhouse
Controlled Access
Recycling
Business Center
Grill
Property Services
- Package Service
- Community-Wide WiFi
- Wi-Fi
- Controlled Access
- Maintenance on site
- Property Manager on Site
- Trash Pickup - Door to Door
- Recycling
- Renters Insurance Program
- Online Services
- Planned Social Activities
- Pet Play Area
- EV Charging
- Key Fob Entry
Shared Community
- Elevator
- Business Center
- Clubhouse
- Lounge
- Breakfast/Coffee Concierge
- Storage Space
- Conference Rooms
- Walk-Up
Fitness & Recreation
- Fitness Center
- Pool
- Gameroom
Outdoor Features
- Gated
- Fenced Lot
- Cabana
- Courtyard
- Grill
- Picnic Area
- Dog Park
Apartment Features
Washer/Dryer
Air Conditioning
Dishwasher
High Speed Internet Access
Hardwood Floors
Walk-In Closets
Island Kitchen
Granite Countertops
Highlights
- High Speed Internet Access
- Wi-Fi
- Washer/Dryer
- Air Conditioning
- Heating
- Ceiling Fans
- Smoke Free
- Double Vanities
- Tub/Shower
- Sprinkler System
- Wheelchair Accessible (Rooms)
Kitchen Features & Appliances
- Dishwasher
- Disposal
- Ice Maker
- Granite Countertops
- Stainless Steel Appliances
- Pantry
- Island Kitchen
- Eat-in Kitchen
- Kitchen
- Microwave
- Oven
- Range
- Refrigerator
- Freezer
Model Details
- Hardwood Floors
- Carpet
- Vinyl Flooring
- Dining Room
- High Ceilings
- Walk-In Closets
- Linen Closet
- Double Pane Windows
- Window Coverings
- Floor to Ceiling Windows
- Balcony
- Patio
- Yard
Fees and Policies
The fees below are based on community-supplied data and may exclude additional fees and utilities. Use the calculator to add these fees to the base rent.
- One-Time Move-In Fees
-
Administrative Fee$200
-
Application Fee$75
- Dogs Allowed
-
Monthly pet rent$25
-
One time Fee$400
-
Pet deposit$0
-
Pet Limit2
-
Comments:Breed restrictions apply, pet records, and photo required. Please contact the leasing office for details.
- Cats Allowed
-
Monthly pet rent$25
-
One time Fee$400
-
Pet deposit$0
-
Pet Limit2
-
Comments:Breed restrictions apply, pet records, and photo required. Please contact the leasing office for details.
- Parking
-
Covered--
-
Other--
-
Garage--
Details
Lease Options
-
13, 14, 15, 16
Property Information
-
Built in 2024
-
303 units/4 stories
- Package Service
- Community-Wide WiFi
- Wi-Fi
- Controlled Access
- Maintenance on site
- Property Manager on Site
- Trash Pickup - Door to Door
- Recycling
- Renters Insurance Program
- Online Services
- Planned Social Activities
- Pet Play Area
- EV Charging
- Key Fob Entry
- Elevator
- Business Center
- Clubhouse
- Lounge
- Breakfast/Coffee Concierge
- Storage Space
- Conference Rooms
- Walk-Up
- Gated
- Fenced Lot
- Cabana
- Courtyard
- Grill
- Picnic Area
- Dog Park
- Fitness Center
- Pool
- Gameroom
- Gourmet Prep Island with Pendant Lighting*
- Linen Closets*
- Private Patio or Balcony*
- Private Yards*
- 2” Blinds
- Contemporary Lighting and Ceiling Fans
- Washer/Dryers in Homes
- 24-Hour Accessible Parcel Room
- Double Vanities*
- EV Car Charging Garages Available
- Decorative Plumbing Fixtures
- Garden Soaking Tubs*
- Gas Grills with Outdoor Dining Area
- Kitchen Pantries
- Valet Trash Service and Onsite Recycling
- Custom Carpet in Bedrooms
- EV Car Charging Stations
- Walk-In Showers*
- Framed Vanity Mirrors with Decorative Lighting
- Outdoor Lounge for Entertaining
- Tuck Under Garages Available
- High Speed Internet Access
- Wi-Fi
- Washer/Dryer
- Air Conditioning
- Heating
- Ceiling Fans
- Smoke Free
- Double Vanities
- Tub/Shower
- Sprinkler System
- Wheelchair Accessible (Rooms)
- Dishwasher
- Disposal
- Ice Maker
- Granite Countertops
- Stainless Steel Appliances
- Pantry
- Island Kitchen
- Eat-in Kitchen
- Kitchen
- Microwave
- Oven
- Range
- Refrigerator
- Freezer
- Hardwood Floors
- Carpet
- Vinyl Flooring
- Dining Room
- High Ceilings
- Walk-In Closets
- Linen Closet
- Double Pane Windows
- Window Coverings
- Floor to Ceiling Windows
- Balcony
- Patio
- Yard
| Monday | 9am - 6pm |
|---|---|
| Tuesday | 9am - 6pm |
| Wednesday | 9am - 6pm |
| Thursday | 9am - 6pm |
| Friday | 9am - 6pm |
| Saturday | 10am - 5pm |
| Sunday | 1pm - 5pm |
In Grand Prairie, Texas, you’ll be surprised to find affordable, yet upscale apartments, condos, and houses for rent, many offering luxury amenities. Nestled between Fort Worth and Dallas, Grand Prairie has convenient access to bigger cities. This bustling town surrounds Joe Pool Lake with access to Mountain Creek Lake, as well.
Enjoy beautiful lake views and an abundance of lakefront community parks that offer public access to nature trails, docks, swimming beaches, boat ramps, ball fields, and more. Lone Star Park offers a unique Class I racetrack that both residents and visitors enjoy. Grand Prairie houses the Grand Prairie Municipal Airport and offers access to several interstate highways for easy travels.
Entertainment runs far and wide in this lively town. Catch a show at Verizon Theater, a large, upscale indoor concert venue, or take a trip to Six Flags over Texas for family-friendly fun.
Learn more about living in Grand Prairie| Colleges & Universities | Distance | ||
|---|---|---|---|
| Colleges & Universities | Distance | ||
| Drive: | 13 min | 8.9 mi | |
| Drive: | 24 min | 17.4 mi | |
| Drive: | 24 min | 17.8 mi | |
| Drive: | 27 min | 19.8 mi |
 The GreatSchools Rating helps parents compare schools within a state based on a variety of school quality indicators and provides a helpful picture of how effectively each school serves all of its students. Ratings are on a scale of 1 (below average) to 10 (above average) and can include test scores, college readiness, academic progress, advanced courses, equity, discipline and attendance data. We also advise parents to visit schools, consider other information on school performance and programs, and consider family needs as part of the school selection process.
The GreatSchools Rating helps parents compare schools within a state based on a variety of school quality indicators and provides a helpful picture of how effectively each school serves all of its students. Ratings are on a scale of 1 (below average) to 10 (above average) and can include test scores, college readiness, academic progress, advanced courses, equity, discipline and attendance data. We also advise parents to visit schools, consider other information on school performance and programs, and consider family needs as part of the school selection process.
View GreatSchools Rating Methodology
Aura Southgate Apartments Photos
-
Aura Southgate Apartments
-
A1 1BR, 1BA - 719SF
-
-
-
-
-
-
-
Models
-
1 Bedroom
-
1 Bedroom
-
1 Bedroom
-
1 Bedroom
-
1 Bedroom
-
1 Bedroom
Nearby Apartments
Within 50 Miles of Aura Southgate Apartments
View More Communities-
Corsair
2105 S Forum Dr
Grand Prairie, TX 75052
1-3 Br $1,449-$3,256 11.3 mi
-
The Annex
4709 Samuell Blvd
Mesquite, TX 75149
1-3 Br $899-$1,897 30.3 mi
-
Filament
4689 Saturn Rd
Garland, TX 75041
1-2 Br $1,399-$2,314 34.2 mi
-
Aura Main Street
400 W Main St
Lewisville, TX 75057
1-3 Br $1,500-$2,945 36.3 mi
-
Aura Avant
2200 E State Highway 121
Lewisville, TX 75056
1-2 Br $1,540-$2,685 37.4 mi
-
Tapestry at The Realm
2901 Lady Bettye Dr
Lewisville, TX 75056
1-2 Br $1,630-$2,965 38.1 mi
Aura Southgate Apartments has one to three bedrooms with rent ranges from $1,495/mo. to $2,945/mo.
You can take a virtual tour of Aura Southgate Apartments on Apartments.com.
What Are Walk Score®, Transit Score®, and Bike Score® Ratings?
Walk Score® measures the walkability of any address. Transit Score® measures access to public transit. Bike Score® measures the bikeability of any address.
What is a Sound Score Rating?
A Sound Score Rating aggregates noise caused by vehicle traffic, airplane traffic and local sources







