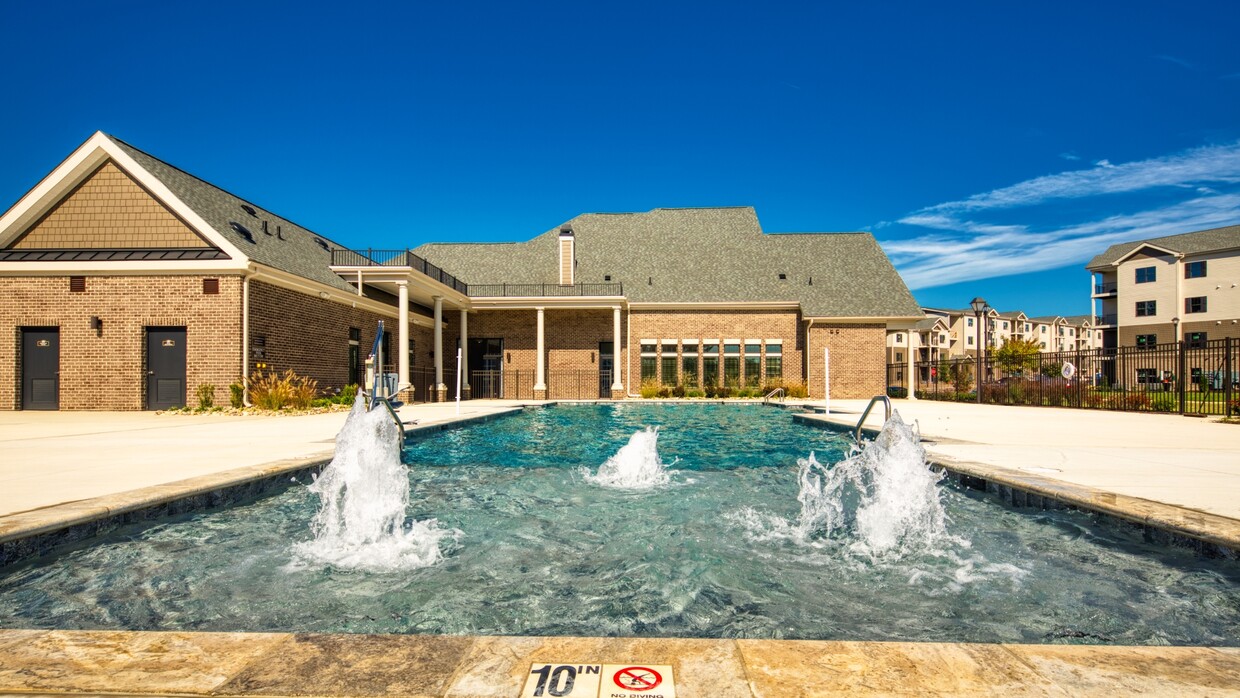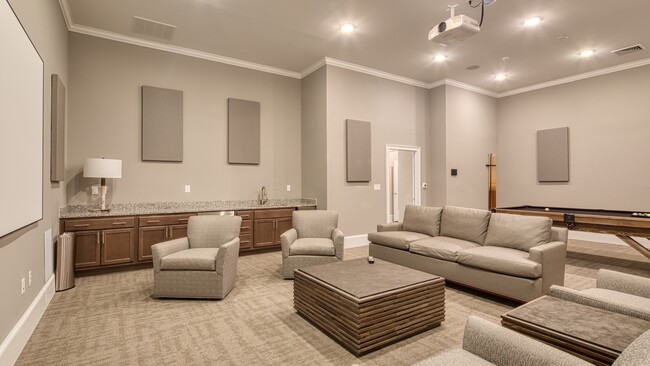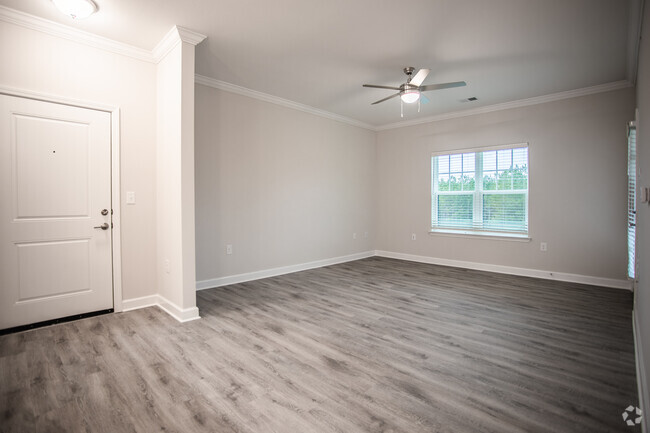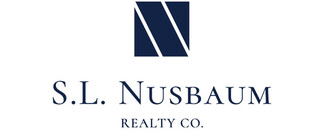-
Monthly Rent
$1,350 - $2,100
-
Bedrooms
1 - 3 bd
-
Bathrooms
1 - 2 ba
-
Square Feet
662 - 1,404 sq ft
Pricing & Floor Plans
Check Back Soon for Upcoming Availability
| Beds | Baths | Average SF | Availability |
|---|---|---|---|
| 1 Bedroom 1 Bedroom 1 Br | 1 Bath 1 Bath 1 Ba | 769 SF | Not Available |
| 2 Bedrooms 2 Bedrooms 2 Br | 2 Baths 2 Baths 2 Ba | 1,074 SF | Not Available |
| 3 Bedrooms 3 Bedrooms 3 Br | 2 Baths 2 Baths 2 Ba | 1,404 SF | Not Available |
About Austin Woods
Finding your ideal apartment home just got easier – Austin Woods Apartment Homes has the location, amenities and features to make you want to plant your roots in North Chesterfield, Virginia. Located off Iron Bridge Road just minutes from Pocahontas State Park, Austin Woods is ideally situated to bring you close to the conveniences you need and near the quiet strength of nature you crave. Austin Woods draws inspiration from the surrounding landscape and former site use as a Christmas tree farm to highlight woodsy and natural elements in the theme of this community’s stylish features. A salt water pool, theater room, 24/7 fitness center, busines center and garages are just some of the thoughtful elements included in this community to enhance your living experience. Modern and sleek energy efficient black appliances, 9 foot ceilings, and large, open floor plans are just a few aspects of your apartment home interior that take North Chesterfield living to the next level. Contact our friendly and knowledgeable leasing team today to reserve your apartment home at Austin Woods today!
Austin Woods is an apartment community located in Chesterfield County and the 23234 ZIP Code. This area is served by the Chesterfield County Public Schools attendance zone.
Unique Features
- 9-foot Ceilings
- Patios Or Balconies Available
- Theater Room
- 24/7 Fitness Center
- 24-hour Emergency Services
- Package Station
- 9 ft. ceiling
- Outdoor Grilling Stations
- Pets Permitted
- Side-by-side refrigerator with ice dispenser
- Stainless Steel Refrigerators
- Luxury Grey Vinyl Plank Flooring
- Open floor plans
- Ceramic tile backsplash
- Energy Efficient Appliances
- Fully-equipped Kitchen
- Fully-Equipped Kitchens
- Luxury Vinyl Grey Plank Flooring in Living, Kitche
- Storage Lockers
- Stylish Slate Shaker Style Cabinetry
- *Contact the Leasing Office for More Information
- Contemporary Resort-style Swimming Pool
- Custom Cabinetry
- Elevators
- Medium Patio/Balcony (50-100 sq. ft.)
- Tile Backsplash In Kitchen Areas
- Upgraded light fixtures
- Breakfast bar
- Flexible Rent Payment Options Available with Flex.
- Garages
- Large Open Concept Floor Plans
- Modern, Energy Efficient Black Appliances
- Storage Lockers Available For Rent
Community Amenities
Pool
Fitness Center
Elevator
Clubhouse
- Package Service
- Car Wash Area
- Elevator
- Business Center
- Clubhouse
- Walk-Up
- Fitness Center
- Pool
- Media Center/Movie Theatre
- Grill
Apartment Features
Air Conditioning
Dishwasher
Washer/Dryer Hookup
Walk-In Closets
Granite Countertops
Microwave
Refrigerator
Tub/Shower
Highlights
- Washer/Dryer Hookup
- Air Conditioning
- Heating
- Tub/Shower
Kitchen Features & Appliances
- Dishwasher
- Disposal
- Ice Maker
- Granite Countertops
- Kitchen
- Microwave
- Oven
- Range
- Refrigerator
- Freezer
Model Details
- Carpet
- Vinyl Flooring
- Office
- Walk-In Closets
- Large Bedrooms
- Balcony
- Patio
Fees and Policies
The fees below are based on community-supplied data and may exclude additional fees and utilities.
- One-Time Move-In Fees
-
Administrative Fee$250
-
Application Fee$50
- Dogs Allowed
-
Monthly pet rent$60
-
One time Fee$300
-
Weight limit100 lb
-
Pet Limit2
-
Restrictions:We are a pet friendly community. We allow pets up to 100 pounds. There is a 2 pet maximum and breed restrictions apply. There is a one-time non-refundable $300 pet fee. The monthly pet rent is $30 per pet. Please call for additional details.
- Cats Allowed
-
Monthly pet rent$60
-
One time Fee$300
-
Weight limit100 lb
-
Pet Limit2
-
Restrictions:We are a pet friendly community. We allow pets up to 100 pounds. There is a 2 pet maximum and breed restrictions apply. There is a one-time non-refundable $300 pet fee. The monthly pet rent is $30 per pet. Please call for additional details.
- Parking
-
Surface LotAmple parking available. Garages are available to lease for $150 per month.--
-
GarageGarages are available to rent for $150/month$150/moAssigned Parking
- Storage Fees
-
Storage Unit$90/mo
Details
Lease Options
-
Available months 3,4,5,6,7,8,9,10,11,12,13,14,15
-
Short term lease
Property Information
-
Built in 2021
-
230 units/4 stories
- Package Service
- Car Wash Area
- Elevator
- Business Center
- Clubhouse
- Walk-Up
- Grill
- Fitness Center
- Pool
- Media Center/Movie Theatre
- 9-foot Ceilings
- Patios Or Balconies Available
- Theater Room
- 24/7 Fitness Center
- 24-hour Emergency Services
- Package Station
- 9 ft. ceiling
- Outdoor Grilling Stations
- Pets Permitted
- Side-by-side refrigerator with ice dispenser
- Stainless Steel Refrigerators
- Luxury Grey Vinyl Plank Flooring
- Open floor plans
- Ceramic tile backsplash
- Energy Efficient Appliances
- Fully-equipped Kitchen
- Fully-Equipped Kitchens
- Luxury Vinyl Grey Plank Flooring in Living, Kitche
- Storage Lockers
- Stylish Slate Shaker Style Cabinetry
- *Contact the Leasing Office for More Information
- Contemporary Resort-style Swimming Pool
- Custom Cabinetry
- Elevators
- Medium Patio/Balcony (50-100 sq. ft.)
- Tile Backsplash In Kitchen Areas
- Upgraded light fixtures
- Breakfast bar
- Flexible Rent Payment Options Available with Flex.
- Garages
- Large Open Concept Floor Plans
- Modern, Energy Efficient Black Appliances
- Storage Lockers Available For Rent
- Washer/Dryer Hookup
- Air Conditioning
- Heating
- Tub/Shower
- Dishwasher
- Disposal
- Ice Maker
- Granite Countertops
- Kitchen
- Microwave
- Oven
- Range
- Refrigerator
- Freezer
- Carpet
- Vinyl Flooring
- Office
- Walk-In Closets
- Large Bedrooms
- Balcony
- Patio
| Monday | 9am - 5pm |
|---|---|
| Tuesday | 9am - 5pm |
| Wednesday | 9am - 5pm |
| Thursday | 9am - 5pm |
| Friday | 9am - 5pm |
| Saturday | 10am - 4pm |
| Sunday | Closed |
The city of North Chesterfield is one to be admired. It’s a sprawling area near Richmond, VA, and has quite a bit of shopping, restaurants, and park space to go around.
Residents renting an apartment in North Chesterfield enjoy its numerous retail opportunities. Stony Point Fashion Park is an upscale outdoor mall featuring retailers like Saks Fifth Avenue, Banana Republic, and Sur La Table. There’s also a number of restaurants in the mall as well as the surrounding area.
The James River partially bounds North Chesterfield on the north and east ends. Powhite Park is a wooded space near Richmond, known for its trails and beaver dams. For fresh produce and unique finds, locals look forward to The South of the James Market, a community farmers market inside Forest Hill Park.
Living here, you’ll have direct access to Interstate 95 and other major thoroughfares – plus the cultural attractions of Downtown Richmond.
Learn more about living in North Chesterfield| Colleges & Universities | Distance | ||
|---|---|---|---|
| Colleges & Universities | Distance | ||
| Drive: | 22 min | 10.5 mi | |
| Drive: | 17 min | 10.7 mi | |
| Drive: | 22 min | 14.2 mi | |
| Drive: | 24 min | 15.5 mi |
 The GreatSchools Rating helps parents compare schools within a state based on a variety of school quality indicators and provides a helpful picture of how effectively each school serves all of its students. Ratings are on a scale of 1 (below average) to 10 (above average) and can include test scores, college readiness, academic progress, advanced courses, equity, discipline and attendance data. We also advise parents to visit schools, consider other information on school performance and programs, and consider family needs as part of the school selection process.
The GreatSchools Rating helps parents compare schools within a state based on a variety of school quality indicators and provides a helpful picture of how effectively each school serves all of its students. Ratings are on a scale of 1 (below average) to 10 (above average) and can include test scores, college readiness, academic progress, advanced courses, equity, discipline and attendance data. We also advise parents to visit schools, consider other information on school performance and programs, and consider family needs as part of the school selection process.
View GreatSchools Rating Methodology
Property Ratings at Austin Woods
Katie and jessica also faith are very welcoming and very sweet in the office me and my fiancé just moved here from WA state and everything was so smooth and all professionally done since we did everything virtually they made sure to take care of us and made sure we had everything we needed before our big move to VA i highly recommend this apartment if you ever are looking or are moving out of state :) very satisfied :)
Property Manager at Austin Woods, Responded To This Review
It is fantastic to have you as a new resident at Austin Woods! Thank you for making our community your relocation destination and posting this outstanding recommendation. My team and I understand the complications that can arise when moving across the country, so we work hard to ensure the process is as effortless as possible. We are delighted the virtual leasing process met your needs and proud to have earned your endorsement! Do not hesitate to call our office whenever we can assist during your stay. - Community Manager (804) 977-9153
Had the best leasing experience here. After much searching the cleanliness and hospitality of the property and office team made the process easy.
Property Manager at Austin Woods, Responded To This Review
Thank you for selecting a home at Austin Woods and sharing your positive experience. My team and I are dedicated to providing quality service and ensuring a smooth transition, so your feedback about our hospitality means so much to all of us. Feel free to call us at (804) 977-9153 whenever we can assist. We appreciate you! - Community Manager
I’ve been here for about a week now. Great process and Jessica has been wonderful as well as Janet. Would highly recommend if you are looking for somewhere to live. Quiet. My biggest issue with last place is parking and I don’t have that issue at all.
Property Manager at Austin Woods, Responded To This Review
Thank you for moving to Austin Woods and recommending our community to others in search of an apartment! We are glad to see your stay is off to a fantastic start! – Katie / Community Manager (804) 977-9153
Austin Woods Photos
-
Austin Woods
-
2BR,2BA,-983SF, The Cedar
-
-
-
2BR,2BA,-983SF, The Cedar
-
2BR,2BA,-983SF, The Cedar
-
2BR,2BA,-983SF, The Cedar
-
2BR,2BA,-983SF, The Cedar
-
2BR,2BA,-983SF, The Cedar
Models
-
1 Bedroom
-
1 Bedroom
-
1 Bedroom
-
Noble - 1 Bed, 1 Bath - 762 sq. ft.
-
1 Bedroom
-
1 Bedroom
Nearby Apartments
Within 50 Miles of Austin Woods
View More Communities-
Lakeview Terrace Townhomes
100-141 Lakeview Park Rd
Colonial Heights, VA 23834
1-3 Br $1,050-$2,025 11.2 mi
-
Terrace View Apartments
202 Lakeview Park Rd
Colonial Heights, VA 23834
1-3 Br $1,215-$1,639 11.2 mi
-
288 Lofts
400 Katrina
Midlothian, VA 23113
1-3 Br $1,183-$2,213 11.9 mi
-
Petersburg ArtistSpace Lofts
120 Perry St
Petersburg, VA 23803
1-2 Br $899-$1,998 14.5 mi
-
Sherwood Apartment Homes
7112 Mechanicsville Tpke
Mechanicsville, VA 23111
1-2 Br $1,699-$2,249 15.7 mi
-
Sherwood Crossing Apartments
7477 Sherwood Crossing Pl
Mechanicsville, VA 23111
1-2 Br $1,499-$1,799 15.9 mi
What Are Walk Score®, Transit Score®, and Bike Score® Ratings?
Walk Score® measures the walkability of any address. Transit Score® measures access to public transit. Bike Score® measures the bikeability of any address.
What is a Sound Score Rating?
A Sound Score Rating aggregates noise caused by vehicle traffic, airplane traffic and local sources









