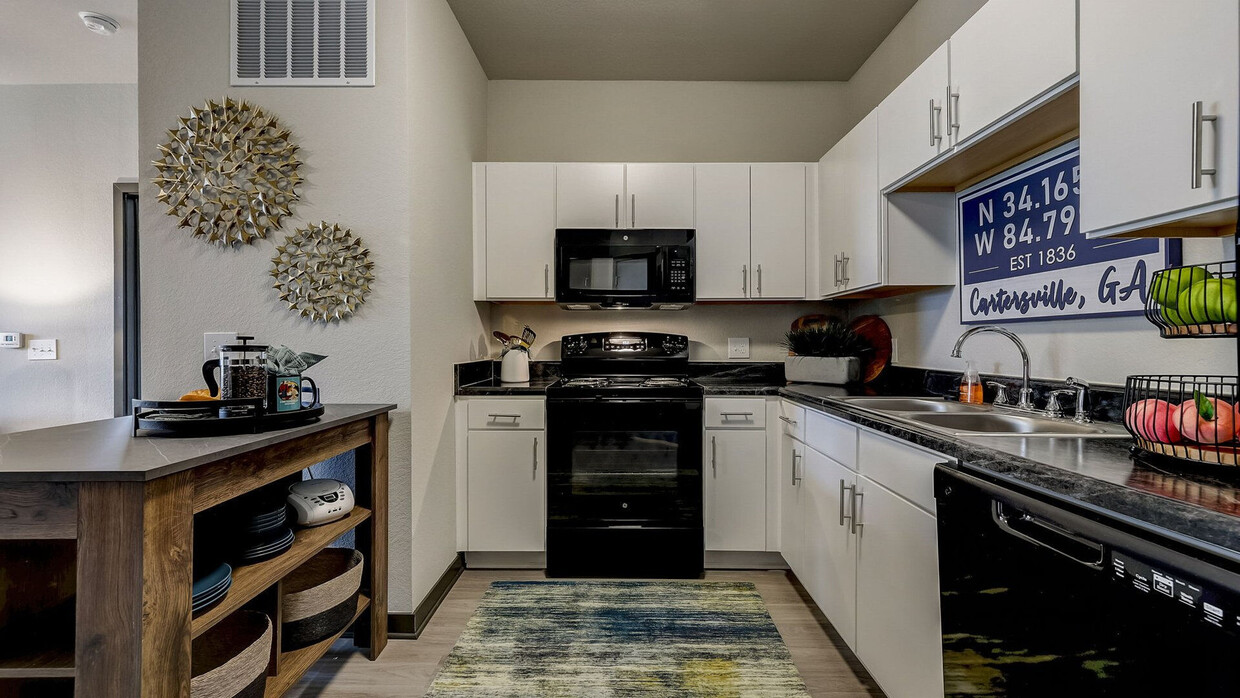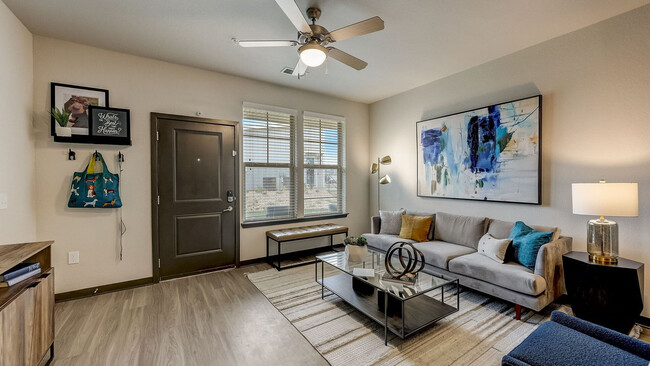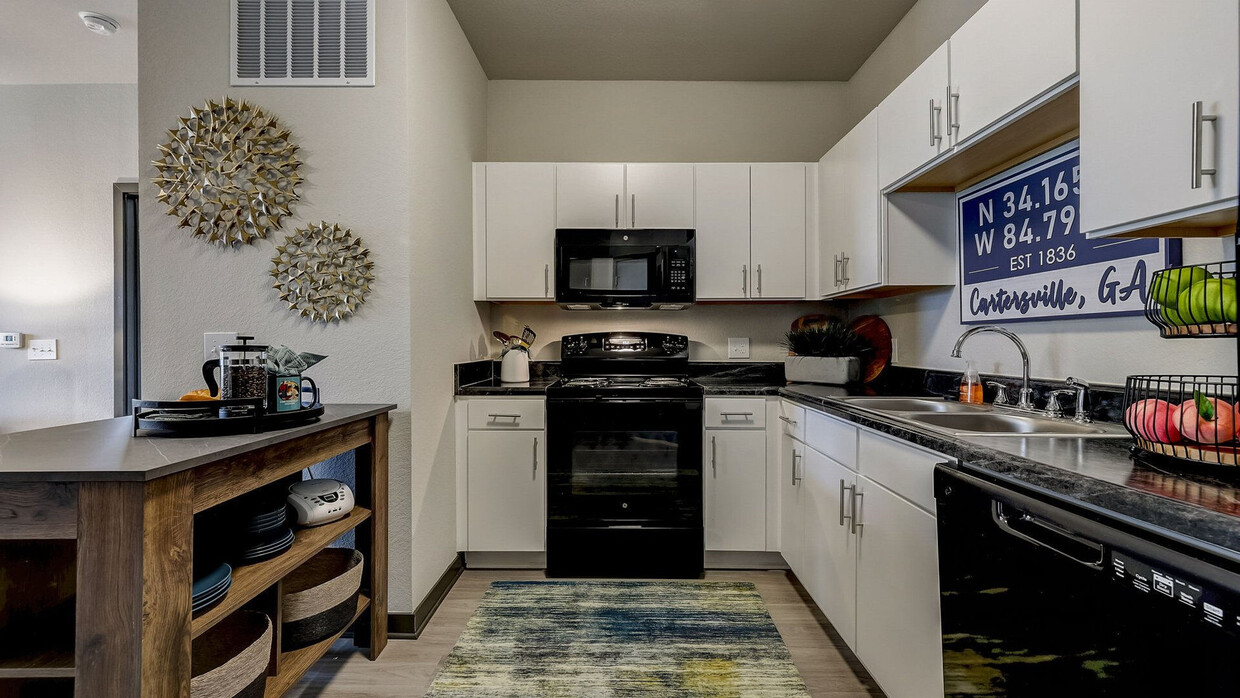-
Monthly Rent
$1,071 - $3,286
-
Bedrooms
Studio - 3 bd
-
Bathrooms
1 - 2 ba
-
Square Feet
544 - 1,348 sq ft
Pricing & Floor Plans
-
Unit 109price $1,144square feet 622availibility Now
-
Unit 209price $1,169square feet 596availibility Now
-
Unit 209price $1,169square feet 596availibility Now
-
Unit 203price $1,109square feet 544availibility May 13
-
Unit 103price $1,454square feet 560availibility Jul 18
-
Unit 208price $1,605square feet 701availibility Now
-
Unit 111price $1,669square feet 712availibility Now
-
Unit 110price $1,669square feet 712availibility Now
-
Unit 109price $1,701square feet 712availibility Now
-
Unit 204price $1,499square feet 650availibility May 16
-
Unit 202price $1,357square feet 977availibility Now
-
Unit 201price $1,368square feet 977availibility Now
-
Unit 206price $1,368square feet 977availibility Now
-
Unit 102price $1,412square feet 991availibility Now
-
Unit 106price $1,412square feet 991availibility Jul 6
-
Unit 102price $1,412square feet 991availibility Jul 11
-
Unit 207price $1,454square feet 1,028availibility Now
-
Unit 212price $1,479square feet 1,028availibility Now
-
Unit 207price $1,479square feet 1,028availibility Now
-
Unit 205price $1,513square feet 923availibility Now
-
Unit 107price $1,462square feet 1,039availibility Jun 11
-
Unit 207price $1,765square feet 1,336availibility Now
-
Unit 207price $1,765square feet 1,336availibility Jun 21
-
Unit 106price $1,775square feet 1,293availibility Now
-
Unit 107price $1,845square feet 1,348availibility Now
-
Unit 107price $1,845square feet 1,348availibility Now
-
Unit 107price $1,845square feet 1,348availibility Jul 13
-
Unit 109price $1,144square feet 622availibility Now
-
Unit 209price $1,169square feet 596availibility Now
-
Unit 209price $1,169square feet 596availibility Now
-
Unit 203price $1,109square feet 544availibility May 13
-
Unit 103price $1,454square feet 560availibility Jul 18
-
Unit 208price $1,605square feet 701availibility Now
-
Unit 111price $1,669square feet 712availibility Now
-
Unit 110price $1,669square feet 712availibility Now
-
Unit 109price $1,701square feet 712availibility Now
-
Unit 204price $1,499square feet 650availibility May 16
-
Unit 202price $1,357square feet 977availibility Now
-
Unit 201price $1,368square feet 977availibility Now
-
Unit 206price $1,368square feet 977availibility Now
-
Unit 102price $1,412square feet 991availibility Now
-
Unit 106price $1,412square feet 991availibility Jul 6
-
Unit 102price $1,412square feet 991availibility Jul 11
-
Unit 207price $1,454square feet 1,028availibility Now
-
Unit 212price $1,479square feet 1,028availibility Now
-
Unit 207price $1,479square feet 1,028availibility Now
-
Unit 205price $1,513square feet 923availibility Now
-
Unit 107price $1,462square feet 1,039availibility Jun 11
-
Unit 207price $1,765square feet 1,336availibility Now
-
Unit 207price $1,765square feet 1,336availibility Jun 21
-
Unit 106price $1,775square feet 1,293availibility Now
-
Unit 107price $1,845square feet 1,348availibility Now
-
Unit 107price $1,845square feet 1,348availibility Now
-
Unit 107price $1,845square feet 1,348availibility Jul 13
About Authentix Cartersville
You will immediately feel right at home at Authentix Cartersville. Our studio, 1, 2, or 3 bedroom were designed with practical yet stylish living in mind, featuring innovative interiors and high-quality finishes you’ll be proud to call home. Our garden-style community has ground floor, direct-entry homes instilling the feeling of security provided by your professional and efficient onsite Authentix management team and 24-hour service response! We are a pet-friendly community with no-weight restrictions and an off-leash pet playground for all our family members to enjoy.
Authentix Cartersville is an apartment community located in Bartow County and the 30121 ZIP Code. This area is served by the Cartersville City attendance zone.
Unique Features
- Disability access
- Enclosed Yard
- Smoke Free
- Black appliances
- Pet Free Building
- Construction Phase 4
Community Amenities
Pool
Fitness Center
Playground
Clubhouse
- Maintenance on site
- Property Manager on Site
- 24 Hour Access
- Trash Pickup - Door to Door
- Pet Play Area
- Pet Washing Station
- Car Wash Area
- Clubhouse
- Walk-Up
- Fitness Center
- Pool
- Playground
- Sundeck
- Grill
- Pond
Apartment Features
Washer/Dryer
Dishwasher
Walk-In Closets
Yard
- Washer/Dryer
- Heating
- Smoke Free
- Tub/Shower
- Dishwasher
- Disposal
- Kitchen
- Microwave
- Oven
- Range
- Refrigerator
- Freezer
- Carpet
- Views
- Walk-In Closets
- Balcony
- Yard
Fees and Policies
The fees below are based on community-supplied data and may exclude additional fees and utilities.
- Monthly Utilities & Services
-
Lifestyle$110
- One-Time Move-In Fees
-
Administrative Fee$100
-
Application Fee$50
-
Security Deposit Refundable$500Conditionally approved applications require the $500 deposit... Read More plus one month's rent. Read Less
- Dogs Allowed
-
Monthly pet rent$25
-
One time Fee$300
-
Pet Limit2
-
Restrictions:We welcome 2 pets per apartment home. There is a $300 pet fee (per pet) and a $60 pooprint registration fee (per dog). Pet rent is $25 per pet per month. For more information, please call our leasing office.
- Cats Allowed
-
Monthly pet rent$25
-
One time Fee$300
-
Pet Limit2
-
Restrictions:We welcome 2 pets per apartment home. There is a $300 pet fee (per pet) and a $60 pooprint registration fee (per dog). Pet rent is $25 per pet per month. For more information, please call our leasing office.
- Parking
-
Garage - DetachedSingle Car Garage$125/moAssigned Parking
- Storage Fees
-
Storage - Large$100/mo
-
Storage - Small$50/mo
- Additional Services
-
Renter's Insurance$15/mo
Details
Lease Options
-
Available months 15
Property Information
-
Built in 2022
-
240 units/2 stories
- Maintenance on site
- Property Manager on Site
- 24 Hour Access
- Trash Pickup - Door to Door
- Pet Play Area
- Pet Washing Station
- Car Wash Area
- Clubhouse
- Walk-Up
- Sundeck
- Grill
- Pond
- Fitness Center
- Pool
- Playground
- Disability access
- Enclosed Yard
- Smoke Free
- Black appliances
- Pet Free Building
- Construction Phase 4
- Washer/Dryer
- Heating
- Smoke Free
- Tub/Shower
- Dishwasher
- Disposal
- Kitchen
- Microwave
- Oven
- Range
- Refrigerator
- Freezer
- Carpet
- Views
- Walk-In Closets
- Balcony
- Yard
| Monday | 9am - 6pm |
|---|---|
| Tuesday | 9am - 6pm |
| Wednesday | 9am - 6pm |
| Thursday | 9am - 6pm |
| Friday | 9am - 6pm |
| Saturday | 9am - 5pm |
| Sunday | Closed |
Adjacent to Lake Allatoona, Cartersville is centered in a great location near family-friendly amenities, local establishments, and lakefront living. Cartersville is located within the northwest edge of the Atlanta metro area, and is known for its welcoming community, safe suburban streets, and affordable rentals. You’ll find locals hiking along Pine Mountain Trail, exploring the Booth Western Art Museum, enjoying the Tellus Science Museum, or visiting the Etowah Indian Mounds Historic Site. Great schools, community parks, and charming suburban neighborhoods await in Cartersville. Although there are many residential neighborhoods in the city, Cartersville’s downtown district offers an array of local restaurants, shops, and museums as well.
Learn more about living in Cartersville| Colleges & Universities | Distance | ||
|---|---|---|---|
| Colleges & Universities | Distance | ||
| Drive: | 19 min | 14.4 mi | |
| Drive: | 35 min | 20.6 mi | |
| Drive: | 27 min | 21.7 mi | |
| Drive: | 41 min | 26.2 mi |
 The GreatSchools Rating helps parents compare schools within a state based on a variety of school quality indicators and provides a helpful picture of how effectively each school serves all of its students. Ratings are on a scale of 1 (below average) to 10 (above average) and can include test scores, college readiness, academic progress, advanced courses, equity, discipline and attendance data. We also advise parents to visit schools, consider other information on school performance and programs, and consider family needs as part of the school selection process.
The GreatSchools Rating helps parents compare schools within a state based on a variety of school quality indicators and provides a helpful picture of how effectively each school serves all of its students. Ratings are on a scale of 1 (below average) to 10 (above average) and can include test scores, college readiness, academic progress, advanced courses, equity, discipline and attendance data. We also advise parents to visit schools, consider other information on school performance and programs, and consider family needs as part of the school selection process.
View GreatSchools Rating Methodology
Transportation options available in Cartersville include Medical Center, located 40.8 miles from Authentix Cartersville.
| Transit / Subway | Distance | ||
|---|---|---|---|
| Transit / Subway | Distance | ||
|
|
Drive: | 51 min | 40.8 mi |
|
|
Drive: | 51 min | 41.6 mi |
|
|
Drive: | 52 min | 41.8 mi |
|
|
Drive: | 55 min | 42.8 mi |
|
|
Drive: | 56 min | 46.4 mi |
Time and distance from Authentix Cartersville.
| Shopping Centers | Distance | ||
|---|---|---|---|
| Shopping Centers | Distance | ||
| Walk: | 59 min | 3.1 mi | |
| Walk: | 65 min | 3.4 mi | |
| Walk: | 67 min | 3.5 mi |
| Parks and Recreation | Distance | ||
|---|---|---|---|
| Parks and Recreation | Distance | ||
|
Tellus Northwest Georgia Science Museum
|
Drive: | 6 min | 3.7 mi |
|
Etowah Indian Mounds Historic Site
|
Drive: | 13 min | 6.1 mi |
|
Red Top Mountain State Park
|
Drive: | 14 min | 8.9 mi |
|
Pettit Environmental Preserve
|
Drive: | 24 min | 12.8 mi |
| Military Bases | Distance | ||
|---|---|---|---|
| Military Bases | Distance | ||
| Drive: | 45 min | 32.0 mi | |
| Drive: | 62 min | 48.9 mi |
Authentix Cartersville Photos
-
Authentix Cartersville
-
3 BR 2 BA Horizon Courtyard
-
-
-
-
-
-
-
Models
-
Studio
-
Studio
-
Studio
-
Studio
-
1 Bedroom
-
1 Bedroom
Nearby Apartments
Within 50 Miles of Authentix Cartersville
Authentix Cartersville has studios to three bedrooms with rent ranges from $1,071/mo. to $3,286/mo.
You can take a virtual tour of Authentix Cartersville on Apartments.com.
What Are Walk Score®, Transit Score®, and Bike Score® Ratings?
Walk Score® measures the walkability of any address. Transit Score® measures access to public transit. Bike Score® measures the bikeability of any address.
What is a Sound Score Rating?
A Sound Score Rating aggregates noise caused by vehicle traffic, airplane traffic and local sources








