-
Monthly Rent
$1,280 - $2,960
-
Bedrooms
1 - 3 bd
-
Bathrooms
1 - 2 ba
-
Square Feet
593 - 1,398 sq ft
Pricing & Floor Plans
About Autumn Park Apartments
Seize your chance to live in one of the premier apartment communities in Charlotte, NC. Picture coming home every day to the warm embrace of meticulous landscaping, comfortable homes, and thoughtful amenities tailored to enhance your life. Located on Interface Lane, with easy access to Mallard Creek Rd and 24, Autumn Park is just minutes away from Belgate Shopping Center, the shoppes at University Place, and University Point, as well as all of the dining, and entertainment that Charlotte has to offer. Autumn Park provides its residents a wide selection of unique one, two, and three-bedroom apartment homes that feature exclusive community and household amenities like a washer and dryer in every unit, stainless steel appliances, cozy fireplaces, vaulted ceilings, wood plank flooring, large patios/balconies, air conditioning, and garden tubs. Come wiggle your toes in one of our two picturesque pools, stroll through our pet-friendly community with your favorite furry companion, or have a day out in nature at one of our nearby parks such as; Sugar Creek Park, Clarks Creek Greenway, RibbonWalk Nature Preserve or Allen Hills park. We know you deserve the very best in apartment living, and our community is designed specifically to ensure you dont just lease, you live. Take a look at our photo gallery and schedule your appointment or drop by and visit us for your personal tour today!
Autumn Park Apartments is an apartment community located in Mecklenburg County and the 28262 ZIP Code. This area is served by the Charlotte-Mecklenburg attendance zone.
Unique Features
- Car Care Center with Air Station
- Community Poolside Fire Pit
- Concierge Package Acceptance
- Cyber Cafe with Complimentary WiFi
- Large Storage Units Available
- Rentable Space at our Resident Pool Hall
- Rentable Storage for $50
- Bark Park
- Central Heating & Air Conditioning
- Conference/Meeting Room with Apple Technology
- Large Relaxing Patios/Balconies
- Wood Burning Fireplace
- Yoga Studio
- Attached and Detached Garages
- Community Walking Trails
- Charcoal Grilling Areas
- Community Book Swap
- Garden Tubs
- Generous Closets
- Playground with Racetrack
- Wood Plank Flooring
- Gated Community with Controlled Access
- Quartz Countertops*
- Spin Room
- Trey and Vaulted Ceilings
- Washer and Dryer Included
- Barbecue Pavilion with Gas Grills
- CATS Public Transportation
- LED Lighting Package
- State-of-the-Art Fitness Center
- Flexible Rent Payment Options
- Poolside Entertainment Cinema
- Spanish Speaking Staff
- 9 Foot Ceilings on 1st Floor Apartment Homes
- Bay Windows
- Business Lounge
- Curved Shower Rods
- Double Lighted Tennis Court
- Garbage Disposal
- Gourmet Kitchen with Island and Stainless Steel Ap
- Resident Rewards Program
Community Amenities
Pool
Fitness Center
Laundry Facilities
Concierge
Playground
Controlled Access
Recycling
Business Center
Property Services
- Wi-Fi
- Laundry Facilities
- Controlled Access
- Maintenance on site
- Property Manager on Site
- Concierge
- Recycling
- Renters Insurance Program
- Online Services
- Planned Social Activities
- Pet Play Area
- Car Wash Area
Shared Community
- Business Center
- Lounge
- Multi Use Room
- Breakfast/Coffee Concierge
- Walk-Up
Fitness & Recreation
- Fitness Center
- Pool
- Playground
- Tennis Court
- Walking/Biking Trails
- Gameroom
Outdoor Features
- Gated
- Cabana
- Courtyard
- Grill
- Picnic Area
- Dog Park
Apartment Features
Washer/Dryer
Air Conditioning
Dishwasher
Washer/Dryer Hookup
High Speed Internet Access
Walk-In Closets
Microwave
Refrigerator
Highlights
- High Speed Internet Access
- Wi-Fi
- Washer/Dryer
- Washer/Dryer Hookup
- Air Conditioning
- Heating
- Smoke Free
- Cable Ready
- Storage Space
- Double Vanities
- Tub/Shower
- Fireplace
- Sprinkler System
- Wheelchair Accessible (Rooms)
Kitchen Features & Appliances
- Dishwasher
- Disposal
- Eat-in Kitchen
- Kitchen
- Microwave
- Oven
- Range
- Refrigerator
- Freezer
- Breakfast Nook
- Quartz Countertops
Model Details
- Tile Floors
- Dining Room
- Den
- Sunroom
- Built-In Bookshelves
- Crown Molding
- Vaulted Ceiling
- Bay Window
- Views
- Walk-In Closets
- Linen Closet
- Double Pane Windows
- Balcony
Fees and Policies
The fees below are based on community-supplied data and may exclude additional fees and utilities.
- One-Time Move-In Fees
-
Administrative Fee$200
-
Application Fee$60
- Dogs Allowed
-
No fees required
- Cats Allowed
-
No fees required
- Parking
-
Surface Lot--2 Max
-
Other--
- Storage Fees
-
Storage Unit$25/mo
Details
Lease Options
-
3, 4, 5, 6, 7, 8, 9, 10, 11, 12, 13
-
Short term lease
Property Information
-
Built in 1998
-
586 units/3 stories
- Wi-Fi
- Laundry Facilities
- Controlled Access
- Maintenance on site
- Property Manager on Site
- Concierge
- Recycling
- Renters Insurance Program
- Online Services
- Planned Social Activities
- Pet Play Area
- Car Wash Area
- Business Center
- Lounge
- Multi Use Room
- Breakfast/Coffee Concierge
- Walk-Up
- Gated
- Cabana
- Courtyard
- Grill
- Picnic Area
- Dog Park
- Fitness Center
- Pool
- Playground
- Tennis Court
- Walking/Biking Trails
- Gameroom
- Car Care Center with Air Station
- Community Poolside Fire Pit
- Concierge Package Acceptance
- Cyber Cafe with Complimentary WiFi
- Large Storage Units Available
- Rentable Space at our Resident Pool Hall
- Rentable Storage for $50
- Bark Park
- Central Heating & Air Conditioning
- Conference/Meeting Room with Apple Technology
- Large Relaxing Patios/Balconies
- Wood Burning Fireplace
- Yoga Studio
- Attached and Detached Garages
- Community Walking Trails
- Charcoal Grilling Areas
- Community Book Swap
- Garden Tubs
- Generous Closets
- Playground with Racetrack
- Wood Plank Flooring
- Gated Community with Controlled Access
- Quartz Countertops*
- Spin Room
- Trey and Vaulted Ceilings
- Washer and Dryer Included
- Barbecue Pavilion with Gas Grills
- CATS Public Transportation
- LED Lighting Package
- State-of-the-Art Fitness Center
- Flexible Rent Payment Options
- Poolside Entertainment Cinema
- Spanish Speaking Staff
- 9 Foot Ceilings on 1st Floor Apartment Homes
- Bay Windows
- Business Lounge
- Curved Shower Rods
- Double Lighted Tennis Court
- Garbage Disposal
- Gourmet Kitchen with Island and Stainless Steel Ap
- Resident Rewards Program
- High Speed Internet Access
- Wi-Fi
- Washer/Dryer
- Washer/Dryer Hookup
- Air Conditioning
- Heating
- Smoke Free
- Cable Ready
- Storage Space
- Double Vanities
- Tub/Shower
- Fireplace
- Sprinkler System
- Wheelchair Accessible (Rooms)
- Dishwasher
- Disposal
- Eat-in Kitchen
- Kitchen
- Microwave
- Oven
- Range
- Refrigerator
- Freezer
- Breakfast Nook
- Quartz Countertops
- Tile Floors
- Dining Room
- Den
- Sunroom
- Built-In Bookshelves
- Crown Molding
- Vaulted Ceiling
- Bay Window
- Views
- Walk-In Closets
- Linen Closet
- Double Pane Windows
- Balcony
| Monday | 10am - 6pm |
|---|---|
| Tuesday | 10am - 6pm |
| Wednesday | 10am - 6pm |
| Thursday | 10am - 6pm |
| Friday | 10am - 6pm |
| Saturday | 9am - 5pm |
| Sunday | Closed |
Also called Rumble Road, Mineral Springs sits within the University City area in North Charlotte. Mineral Springs is located about 3.5 miles east of the University of North Carolina-Charlotte campus, creating a strong sense of community and a lively energy. Along with being close to campus and metro Charlotte, renters are attracted to Mineral Springs’ abundance of amenities. The neighborhood is home to several restaurants and shopping centers including the Belgate Shopping Center, which is packed with department stores, furniture stores, and chain restaurants.
Mineral Springs offers apartments and houses for rent for every budget. With access to Interstate 85, Highway 24, and U.S. Route 29, Mineral Springs is a great option for renters looking for a low cost of living just nine miles from Charlotte's city center. There is a rail station located in the neighborhood that goes into downtown and the Charlotte Douglas International Airport is about 30-minutes away, making travel easier.
Learn more about living in Mineral Springs| Colleges & Universities | Distance | ||
|---|---|---|---|
| Colleges & Universities | Distance | ||
| Drive: | 7 min | 3.5 mi | |
| Drive: | 11 min | 6.1 mi | |
| Drive: | 14 min | 8.9 mi | |
| Drive: | 17 min | 10.5 mi |
 The GreatSchools Rating helps parents compare schools within a state based on a variety of school quality indicators and provides a helpful picture of how effectively each school serves all of its students. Ratings are on a scale of 1 (below average) to 10 (above average) and can include test scores, college readiness, academic progress, advanced courses, equity, discipline and attendance data. We also advise parents to visit schools, consider other information on school performance and programs, and consider family needs as part of the school selection process.
The GreatSchools Rating helps parents compare schools within a state based on a variety of school quality indicators and provides a helpful picture of how effectively each school serves all of its students. Ratings are on a scale of 1 (below average) to 10 (above average) and can include test scores, college readiness, academic progress, advanced courses, equity, discipline and attendance data. We also advise parents to visit schools, consider other information on school performance and programs, and consider family needs as part of the school selection process.
View GreatSchools Rating Methodology
Transportation options available in Charlotte include Mccullough Station, located 2.6 miles from Autumn Park Apartments. Autumn Park Apartments is near Concord-Padgett Regional, located 7.2 miles or 14 minutes away, and Charlotte/Douglas International, located 17.9 miles or 28 minutes away.
| Transit / Subway | Distance | ||
|---|---|---|---|
| Transit / Subway | Distance | ||
| Drive: | 5 min | 2.6 mi | |
| Drive: | 5 min | 2.7 mi | |
| Drive: | 6 min | 2.8 mi | |
| Drive: | 8 min | 3.3 mi | |
| Drive: | 10 min | 4.1 mi |
| Commuter Rail | Distance | ||
|---|---|---|---|
| Commuter Rail | Distance | ||
|
|
Drive: | 14 min | 8.6 mi |
| Drive: | 27 min | 19.5 mi | |
|
|
Drive: | 37 min | 27.9 mi |
| Drive: | 43 min | 34.1 mi |
| Airports | Distance | ||
|---|---|---|---|
| Airports | Distance | ||
|
Concord-Padgett Regional
|
Drive: | 14 min | 7.2 mi |
|
Charlotte/Douglas International
|
Drive: | 28 min | 17.9 mi |
Time and distance from Autumn Park Apartments.
| Shopping Centers | Distance | ||
|---|---|---|---|
| Shopping Centers | Distance | ||
| Walk: | 14 min | 0.7 mi | |
| Drive: | 4 min | 1.8 mi | |
| Drive: | 5 min | 2.2 mi |
| Parks and Recreation | Distance | ||
|---|---|---|---|
| Parks and Recreation | Distance | ||
|
RibbonWalk Nature Preserve
|
Drive: | 7 min | 3.6 mi |
|
University of North Carolina at Charlotte Botanical Gardens
|
Drive: | 10 min | 4.2 mi |
|
Reedy Creek Nature Center & Preserve
|
Drive: | 16 min | 6.8 mi |
|
Discovery Place
|
Drive: | 15 min | 8.0 mi |
|
Evergreen Nature Preserve
|
Drive: | 20 min | 11.6 mi |
| Hospitals | Distance | ||
|---|---|---|---|
| Hospitals | Distance | ||
| Drive: | 4 min | 2.4 mi | |
| Drive: | 20 min | 10.2 mi | |
| Drive: | 19 min | 10.5 mi |
Property Ratings at Autumn Park Apartments
Do not move into this apartment complex, they have serious rodents infestation. Rodents live in the wall and ceiling of our apartments. We couldn't sleep for weeks. Later on we found a dead mouse in our bed! We noticed the infestation and brought it up to their attention and they ignored it.
The office never answers their phone and my work orders go so many days without being addressed. The communication and organization at this establishment is a nightmare. We can’t wait for our lease to end in the spring. After being here for a couple years, I can honestly say it’s gotten worse. I do not recommend living here.
Worst management ever. They try to charge you and make money from residents. No safety at al. After of lots of incidents they just started taking baby steps. Raising a concern to the manager is almost like talking to a wall.
I have to say I disagree with some of the reviews on here. I just came here from Florida and have had the best experience I have ever had. In addition I felt the management staff bent over backwards for me as i was hundreds of miles away and even helped me set up my resident portal. I usually dont read reviews as they are usually people that are mad at something or dont like a rule that the community has. I understand this is an apartment and not an owned home so there will be defects...you will not have everything new when you move into an apartment or I can say I never have. Besides the point.... I have been here for 3 months now and it gets better by the day. I cant even believe all the resident events they have. It was my birthday the other day and I got an email from them wishing me a Happy Birthday! Lastly I can say that I just found out that they are upgrading the exteriors of the community with a whole new paint scheme and brand new LED breezeway lighting.. I cant wait to see it finished.
Price. Decent, I feel like I got a steal especially with a washer and drier, however what I got in price and convenience to work, execution and overall management definitely stole some of that thunder. Once I moved in, I instantly noticed a few missed opportunities: the staff claims they clean the carpet every 3 years or in b/w clients, however I was able to rake up wads of long stringy hair from the carpet (which doesn't belong to me), I noticed that where the walls were painted (probably sprayed) there was dried paint all along the base boards leaving the carpet encrusted with random items and paint. Strike 1 was the fact that they refused to act on anything when I described what I saw, and almost with a condescending tone. Strike 2. Everything is so haphazardly executed; I have had maintenance come in to snake my kitchen sink (within the first month) and the de-clogging caused my water heater to become backed up and flood over. Strike 3. Leaking from the ceiling of my bathroom led to maintenance carving an investigatory hole in the ceiling which stayed there for over a month with no action taken until I had to follow up with them 2 times after. Every time they pressure washed the outside that process forced every single living creature INSIDE my apartment. This management group Fogelman or something, is not in the interest of satisfying or retaining tenants. Their policies are archaic and makes you really want to cuss them out. Yea man, ya'll get a D for 'Do better'. Its 300$ fee just to sublet your apartment!! YIKES who does that?! You would have at least thought they would throw a bone considering if they treated their tenants like humans they probably would stick around longer. On the flip side, I did like my apartment because it was a manageable rate and a good location in proximity to the city and all my commodities (work, barber, bank and grocery store). If I wasn't leaving charlotte for good I definitely would NOT stay another year.
Everything about this place is beautiful. It has amazing layouts that would be suitable for almost any family. Never had an issue with maintenance they were very prompt and on time with fixing any issue that we have had, the staff was very helpful AND NICE. Its a place where your actually happy to pay your rent to cause you feel so comfortable. This is overall an Amazing Complex with Great perks and also great staff.
Property Manager at Autumn Park Apartments, Responded To This Review
Thank you so much for your kind review! We love that you are enjoying #autumnlife.
This is a great location if you are going to UNC, work for corporate Wells Fargo (right across the street!) or want to be right on the bus line to Uptown. You are close to Ikea, University Walmart, and many restaurants. It is kept up very well and seems to have a large maintenance staff with a quick turn around time if you have any issues. The rent is reasonable for the space as well.
Property Manager at Autumn Park Apartments, Responded To This Review
Thank you so much for your kind review! We love that you are enjoying #autumnlife.
This is a great location if you are going to UNC, work for corporate Wells Fargo (right across the street!) or want to be right on the bus line to Uptown. You are close to Ikea, University Walmart, and many restaurants. It is kept up very well and seems to have a large maintenance staff with a quick turn around time if you have any issues. The rent is reasonable for the space as well.
Property Manager at Autumn Park Apartments, Responded To This Review
Thank you so much for your kind review! We love that you are enjoying #autumnlife.
In my life, I have lived in 8 apartments across several states and two continents. This one is by far the worst (and that's including one that flooded). It has the worst staff, worst maintenance, and worst community of anywhere I have ever lived. I woke up last year to find cops in the parking lot because 8 cars had been broken into the night before. I wold go into more detail but since we are stuck living there until our lease expires I will wait and review in further detail then.
Since the management changed a few months ago, it has gone from good to eh. There were community events and there was a courtesy officer, I'm less concerned about the events and more concerned about the lack of a courtesy officer, their absence is certainly felt. The maintenance response has almost tripled IF they even respond to your requests. The ladies in the office are nice though.
Property Manager at Autumn Park Apartments, Responded To This Review
Thank you so much for your kind review! We love that you are enjoying #autumnlife.
You May Also Like
Autumn Park Apartments has one to three bedrooms with rent ranges from $1,280/mo. to $2,960/mo.
Yes, to view the floor plan in person, please schedule a personal tour.
Autumn Park Apartments is in Mineral Springs in the city of Charlotte. Here you’ll find three shopping centers within 2.2 miles of the property. Five parks are within 11.6 miles, including RibbonWalk Nature Preserve, University of North Carolina at Charlotte Botanical Gardens, and Reedy Creek Nature Center & Preserve.
Similar Rentals Nearby
What Are Walk Score®, Transit Score®, and Bike Score® Ratings?
Walk Score® measures the walkability of any address. Transit Score® measures access to public transit. Bike Score® measures the bikeability of any address.
What is a Sound Score Rating?
A Sound Score Rating aggregates noise caused by vehicle traffic, airplane traffic and local sources
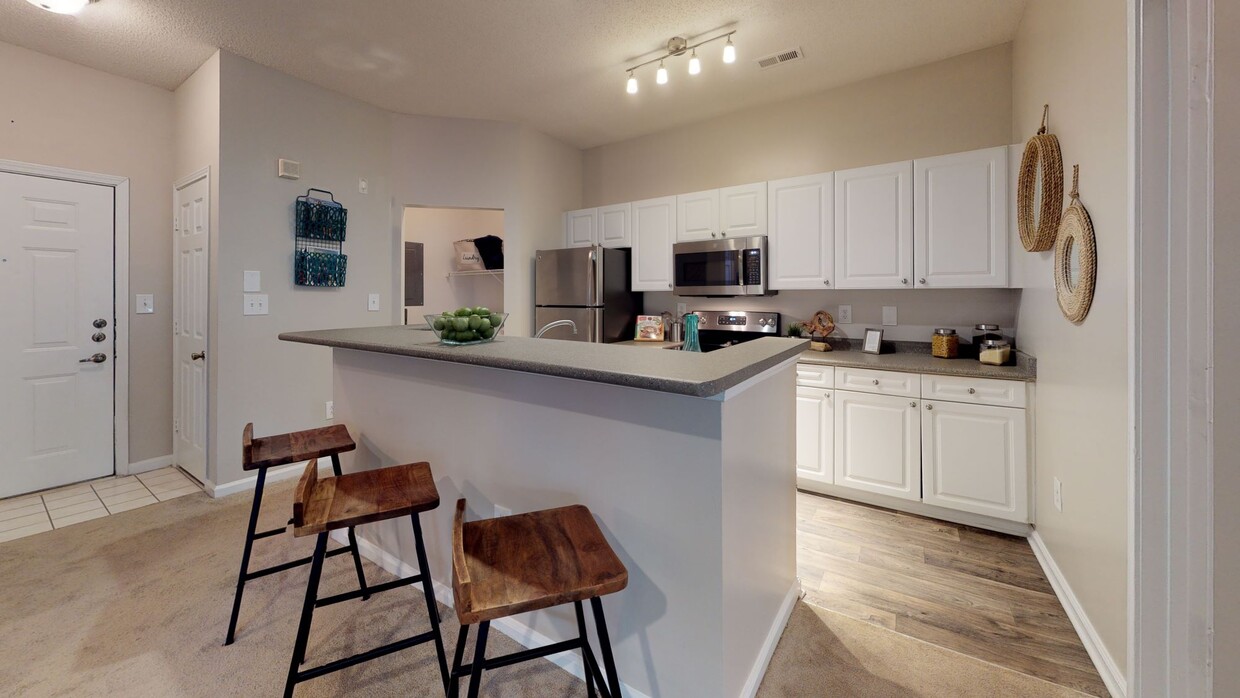
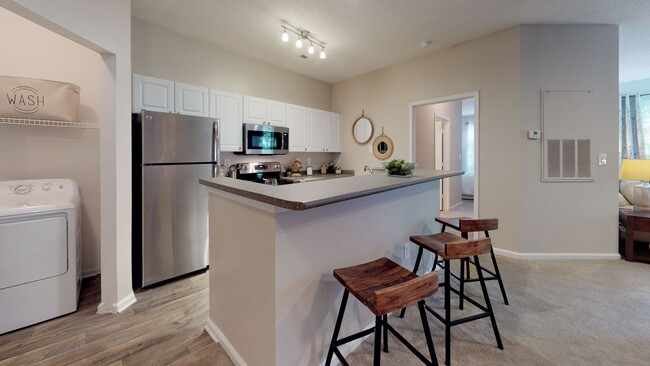



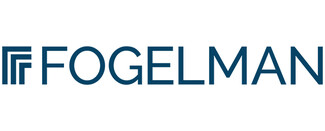



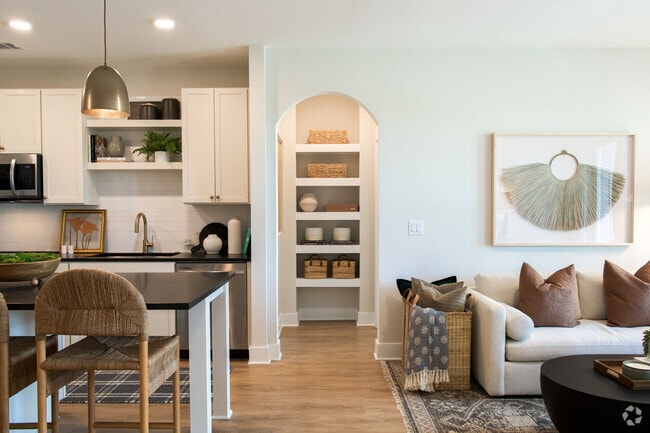
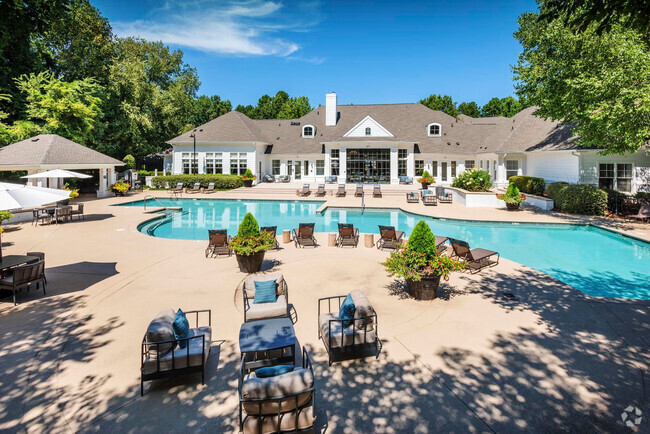

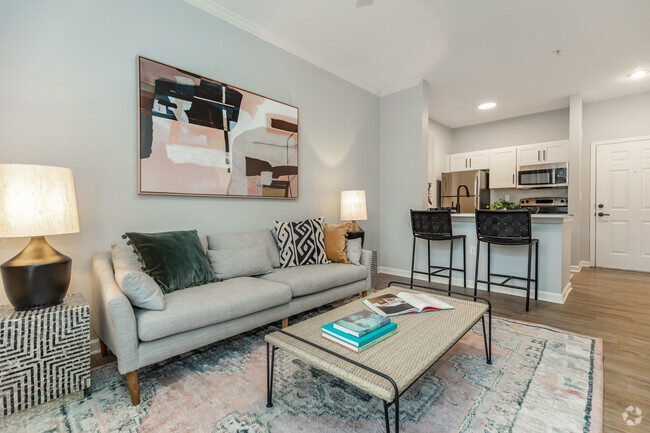



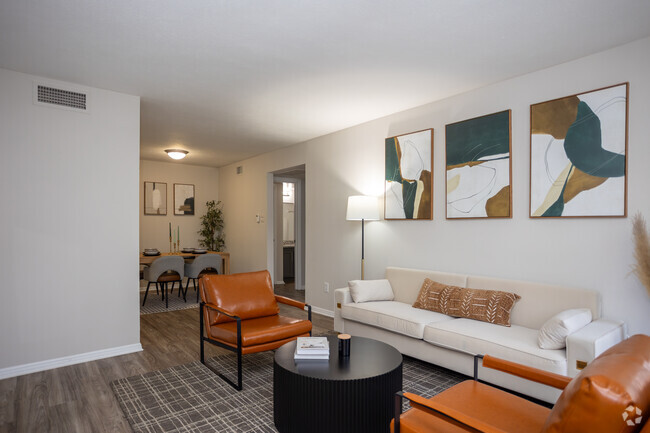


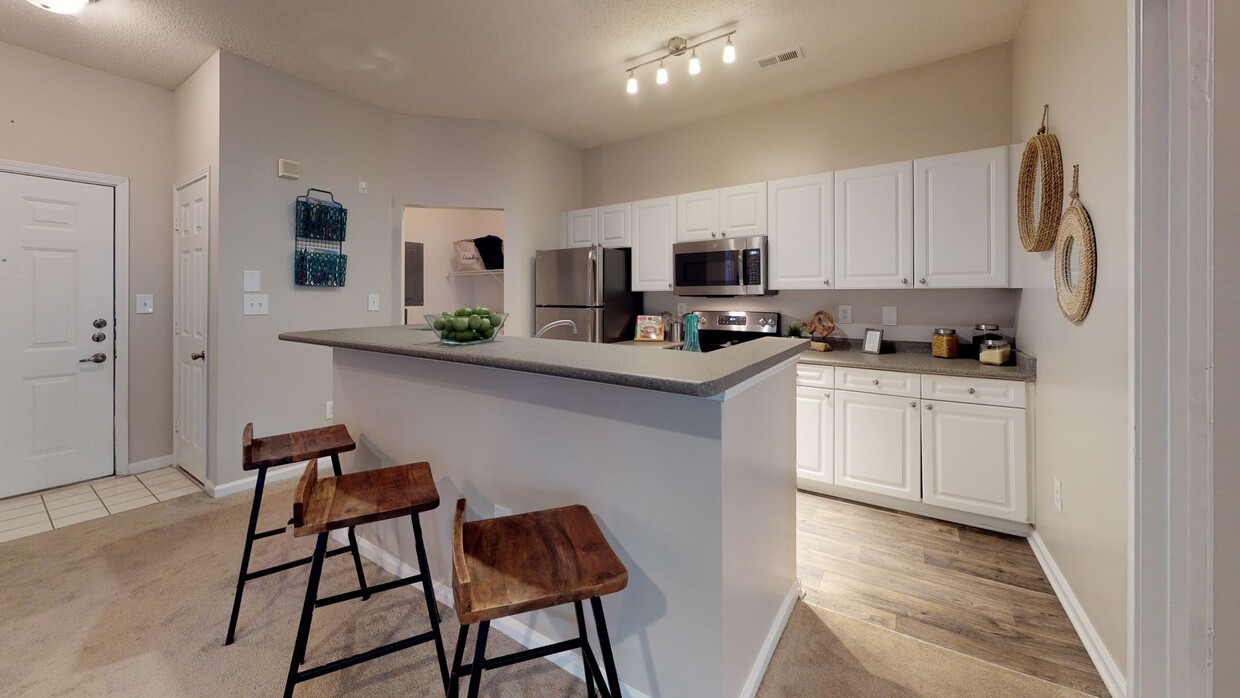
Responded To This Review