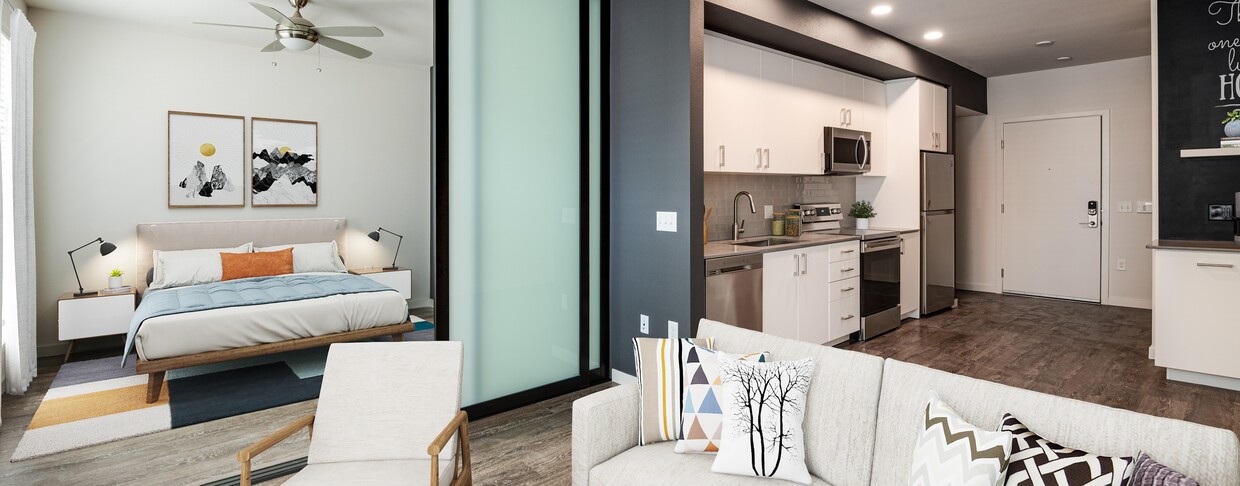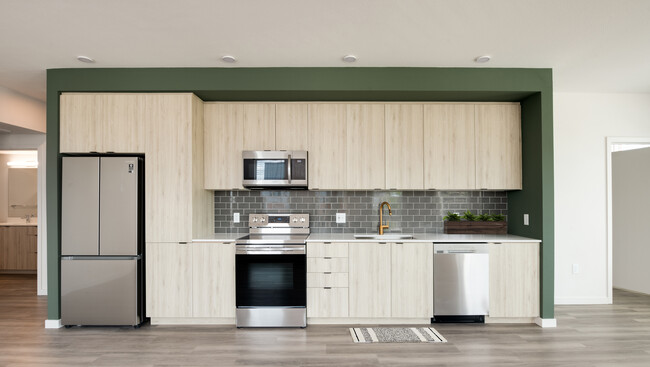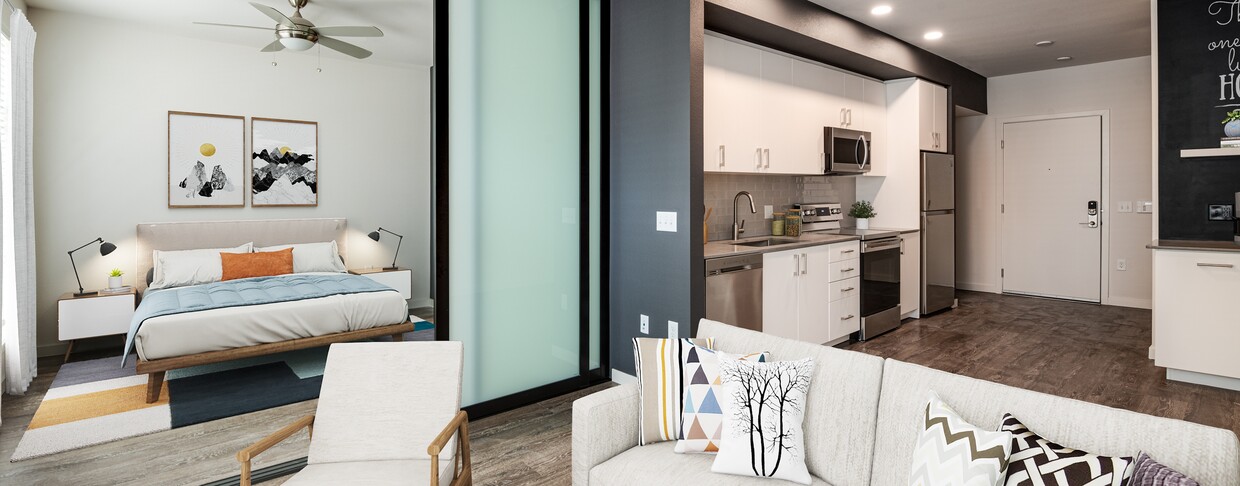-
Monthly Rent
$1,570 - $3,520
-
Bedrooms
Studio - 3 bd
-
Bathrooms
1 - 2 ba
-
Square Feet
504 - 1,167 sq ft
Pricing & Floor Plans
-
Unit 3014price $1,630square feet 530availibility Apr 21
-
Unit 3002price $1,595square feet 545availibility Apr 29
-
Unit 3090price $1,670square feet 614availibility May 10
-
Unit 1014price $1,570square feet 530availibility May 10
-
Unit 2087price $1,745square feet 504availibility May 23
-
Unit 1065price $1,695square feet 504availibility Jul 18
-
Unit 3028price $1,820square feet 630availibility Apr 21
-
Unit 3030price $1,820square feet 630availibility Apr 21
-
Unit 1028price $1,850square feet 630availibility Apr 21
-
Unit 1050price $1,905square feet 634availibility Apr 21
-
Unit 2036price $1,925square feet 634availibility Apr 22
-
Unit 2026price $1,925square feet 634availibility Jun 24
-
Unit 3084price $1,990square feet 682availibility Apr 21
-
Unit 2027price $1,830square feet 630availibility May 1
-
Unit 1060price $1,890square feet 734availibility May 2
-
Unit 2068price $1,945square feet 734availibility May 5
-
Unit 2060price $1,910square feet 734availibility May 9
-
Unit 3023price $1,760square feet 588availibility May 9
-
Unit 3067price $1,820square feet 588availibility Jun 20
-
Unit 4007price $1,760square feet 588availibility Jun 23
-
Unit 1017price $1,720square feet 624availibility May 25
-
Unit 4012price $2,100square feet 733availibility Jun 28
-
Unit 1057price $1,880square feet 588availibility Aug 3
-
Unit 3104price $1,925square feet 758availibility Aug 5
-
Unit 1089price $2,410square feet 1,016availibility Apr 21
-
Unit 1085price $2,515square feet 1,008availibility May 16
-
Unit 3079price $2,450square feet 1,016availibility Apr 21
-
Unit 3015price $2,585square feet 1,008availibility Apr 21
-
Unit 3086price $2,640square feet 1,008availibility May 4
-
Unit 3077price $2,670square feet 1,008availibility May 25
-
Unit 3020price $3,320square feet 1,156availibility Apr 21
-
Unit 2018price $2,630square feet 999availibility May 14
-
Unit 2054price $2,860square feet 1,167availibility Jun 8
-
Unit 2020price $3,440square feet 1,156availibility Jun 10
-
Unit 2076price $2,820square feet 1,118availibility Jul 6
-
Unit 2062price $3,520square feet 1,118availibility Jun 4
-
Unit 3014price $1,630square feet 530availibility Apr 21
-
Unit 3002price $1,595square feet 545availibility Apr 29
-
Unit 3090price $1,670square feet 614availibility May 10
-
Unit 1014price $1,570square feet 530availibility May 10
-
Unit 2087price $1,745square feet 504availibility May 23
-
Unit 1065price $1,695square feet 504availibility Jul 18
-
Unit 3028price $1,820square feet 630availibility Apr 21
-
Unit 3030price $1,820square feet 630availibility Apr 21
-
Unit 1028price $1,850square feet 630availibility Apr 21
-
Unit 1050price $1,905square feet 634availibility Apr 21
-
Unit 2036price $1,925square feet 634availibility Apr 22
-
Unit 2026price $1,925square feet 634availibility Jun 24
-
Unit 3084price $1,990square feet 682availibility Apr 21
-
Unit 2027price $1,830square feet 630availibility May 1
-
Unit 1060price $1,890square feet 734availibility May 2
-
Unit 2068price $1,945square feet 734availibility May 5
-
Unit 2060price $1,910square feet 734availibility May 9
-
Unit 3023price $1,760square feet 588availibility May 9
-
Unit 3067price $1,820square feet 588availibility Jun 20
-
Unit 4007price $1,760square feet 588availibility Jun 23
-
Unit 1017price $1,720square feet 624availibility May 25
-
Unit 4012price $2,100square feet 733availibility Jun 28
-
Unit 1057price $1,880square feet 588availibility Aug 3
-
Unit 3104price $1,925square feet 758availibility Aug 5
-
Unit 1089price $2,410square feet 1,016availibility Apr 21
-
Unit 1085price $2,515square feet 1,008availibility May 16
-
Unit 3079price $2,450square feet 1,016availibility Apr 21
-
Unit 3015price $2,585square feet 1,008availibility Apr 21
-
Unit 3086price $2,640square feet 1,008availibility May 4
-
Unit 3077price $2,670square feet 1,008availibility May 25
-
Unit 3020price $3,320square feet 1,156availibility Apr 21
-
Unit 2018price $2,630square feet 999availibility May 14
-
Unit 2054price $2,860square feet 1,167availibility Jun 8
-
Unit 2020price $3,440square feet 1,156availibility Jun 10
-
Unit 2076price $2,820square feet 1,118availibility Jul 6
-
Unit 2062price $3,520square feet 1,118availibility Jun 4
About AVA RiNo
AVA RiNo is now leasing studio, one-bedroom, two-bedroom and three-bedroom apartments. Our open concept floor plans include kitchens with stainless steel appliances, quartz-stone countertops, and tile backsplash. We offer unique home features including sliding barn doors, open-concept customizable closets and gear walls for storing all your things, your way. Our pet-friendly community features a fully loaded fitness center, courtyard pool, multiple lounge areas and a WAG pet spa and rooftop dog run. Best of all, we’re located one block from Larimer Street, making our home base your perfect home base.
AVA RiNo is an apartment community located in Denver County and the 80205 ZIP Code. This area is served by the Denver County 1 attendance zone.
Unique Features
- On-site Coffee Shop
- Amazonhub Package Locker System
- Smart Entry Keyless Access
- Technology Package
- Package Room With Cold Storage
- Seeking Leed Silver Certification
Community Amenities
Pool
Fitness Center
Elevator
Roof Terrace
Controlled Access
Recycling
Grill
Community-Wide WiFi
Property Services
- Package Service
- Community-Wide WiFi
- Wi-Fi
- Controlled Access
- Security System
- On-Site Retail
- Recycling
- Planned Social Activities
- Pet Play Area
- Pet Washing Station
Shared Community
- Elevator
- Lounge
- Multi Use Room
- Breakfast/Coffee Concierge
- Storage Space
Fitness & Recreation
- Fitness Center
- Spa
- Pool
- Bicycle Storage
Outdoor Features
- Roof Terrace
- Sundeck
- Cabana
- Courtyard
- Grill
Apartment Features
Washer/Dryer
Air Conditioning
Dishwasher
Loft Layout
High Speed Internet Access
Hardwood Floors
Island Kitchen
Granite Countertops
Highlights
- High Speed Internet Access
- Wi-Fi
- Washer/Dryer
- Air Conditioning
- Smoke Free
- Storage Space
- Tub/Shower
- Wheelchair Accessible (Rooms)
Kitchen Features & Appliances
- Dishwasher
- Granite Countertops
- Stainless Steel Appliances
- Pantry
- Island Kitchen
- Microwave
- Oven
- Range
- Refrigerator
- Freezer
Model Details
- Hardwood Floors
- Dining Room
- Family Room
- Recreation Room
- Den
- Linen Closet
- Loft Layout
- Balcony
- Patio
- Deck
Fees and Policies
The fees below are based on community-supplied data and may exclude additional fees and utilities.
- One-Time Move-In Fees
-
Administrative Fee$200
-
Application Fee$25
- Dogs Allowed
-
Monthly pet rent$35
-
Pet deposit$350
- Cats Allowed
-
Monthly pet rent$35
-
Pet deposit$350
- Parking
-
Garage$125/mo
Details
Property Information
-
Built in 2021
-
246 units/4 stories
- Package Service
- Community-Wide WiFi
- Wi-Fi
- Controlled Access
- Security System
- On-Site Retail
- Recycling
- Planned Social Activities
- Pet Play Area
- Pet Washing Station
- Elevator
- Lounge
- Multi Use Room
- Breakfast/Coffee Concierge
- Storage Space
- Roof Terrace
- Sundeck
- Cabana
- Courtyard
- Grill
- Fitness Center
- Spa
- Pool
- Bicycle Storage
- On-site Coffee Shop
- Amazonhub Package Locker System
- Smart Entry Keyless Access
- Technology Package
- Package Room With Cold Storage
- Seeking Leed Silver Certification
- High Speed Internet Access
- Wi-Fi
- Washer/Dryer
- Air Conditioning
- Smoke Free
- Storage Space
- Tub/Shower
- Wheelchair Accessible (Rooms)
- Dishwasher
- Granite Countertops
- Stainless Steel Appliances
- Pantry
- Island Kitchen
- Microwave
- Oven
- Range
- Refrigerator
- Freezer
- Hardwood Floors
- Dining Room
- Family Room
- Recreation Room
- Den
- Linen Closet
- Loft Layout
- Balcony
- Patio
- Deck
| Monday | Closed |
|---|---|
| Tuesday | 8:30am - 5:30pm |
| Wednesday | 8:30am - 5:30pm |
| Thursday | 8:30am - 5:30pm |
| Friday | 8:30am - 5:30pm |
| Saturday | 8:30am - 5:30pm |
| Sunday | Closed |
Located northeast of Downtown Denver, Five Points is a trendy, walkable, and bike-friendly neighborhood that’s filled with urban charm. Home to an array of live music venues, locals enjoy the nightlife scene in Five Points. Check out Mercury Café, the Roxy Denver, or Cervantes’ Masterpiece. Five Points is within walking distance to the River North Arts District (RiNo) and the shops, restaurants, and nightlife along Larimer Street. The neighborhood is near a variety of popular destinations, including Ball Arena, Coors Field, the Denver Zoo, and so much more.
Five Points is home to Saint Joseph Hospital and a wonderful variety of local businesses. From Rosenberg’s Bagels to Dunbar Kitchen & Tap House, Five Points has something for everyone. An abundance of high-rise, modern, and luxury apartment complexes await in this bustling urban district.
Learn more about living in Five Points| Colleges & Universities | Distance | ||
|---|---|---|---|
| Colleges & Universities | Distance | ||
| Drive: | 6 min | 2.1 mi | |
| Drive: | 6 min | 2.2 mi | |
| Drive: | 6 min | 2.2 mi | |
| Drive: | 11 min | 5.0 mi |
 The GreatSchools Rating helps parents compare schools within a state based on a variety of school quality indicators and provides a helpful picture of how effectively each school serves all of its students. Ratings are on a scale of 1 (below average) to 10 (above average) and can include test scores, college readiness, academic progress, advanced courses, equity, discipline and attendance data. We also advise parents to visit schools, consider other information on school performance and programs, and consider family needs as part of the school selection process.
The GreatSchools Rating helps parents compare schools within a state based on a variety of school quality indicators and provides a helpful picture of how effectively each school serves all of its students. Ratings are on a scale of 1 (below average) to 10 (above average) and can include test scores, college readiness, academic progress, advanced courses, equity, discipline and attendance data. We also advise parents to visit schools, consider other information on school performance and programs, and consider family needs as part of the school selection process.
View GreatSchools Rating Methodology
Transportation options available in Denver include 25Th-Welton, located 0.5 mile from AVA RiNo. AVA RiNo is near Denver International, located 23.0 miles or 32 minutes away.
| Transit / Subway | Distance | ||
|---|---|---|---|
| Transit / Subway | Distance | ||
|
|
Walk: | 9 min | 0.5 mi |
|
|
Walk: | 9 min | 0.5 mi |
|
|
Walk: | 15 min | 0.8 mi |
|
|
Walk: | 15 min | 0.8 mi |
|
|
Drive: | 3 min | 1.1 mi |
| Commuter Rail | Distance | ||
|---|---|---|---|
| Commuter Rail | Distance | ||
|
|
Drive: | 3 min | 1.2 mi |
| Drive: | 3 min | 1.2 mi | |
|
|
Drive: | 4 min | 1.6 mi |
| Drive: | 5 min | 2.0 mi | |
| Drive: | 11 min | 2.3 mi |
| Airports | Distance | ||
|---|---|---|---|
| Airports | Distance | ||
|
Denver International
|
Drive: | 32 min | 23.0 mi |
Time and distance from AVA RiNo.
| Shopping Centers | Distance | ||
|---|---|---|---|
| Shopping Centers | Distance | ||
| Walk: | 6 min | 0.3 mi | |
| Walk: | 9 min | 0.5 mi | |
| Walk: | 13 min | 0.7 mi |
| Parks and Recreation | Distance | ||
|---|---|---|---|
| Parks and Recreation | Distance | ||
|
Lower Downtown Historic District (LoDo)
|
Walk: | 17 min | 0.9 mi |
|
Civic Center Park
|
Drive: | 5 min | 1.7 mi |
|
History Colorado Center
|
Drive: | 5 min | 1.9 mi |
|
Centennial Gardens
|
Drive: | 5 min | 2.0 mi |
|
Landry's Downtown Aquarium
|
Drive: | 6 min | 2.3 mi |
| Hospitals | Distance | ||
|---|---|---|---|
| Hospitals | Distance | ||
| Drive: | 4 min | 1.4 mi | |
| Drive: | 5 min | 1.7 mi | |
| Drive: | 7 min | 2.7 mi |
| Military Bases | Distance | ||
|---|---|---|---|
| Military Bases | Distance | ||
| Drive: | 46 min | 20.4 mi | |
| Drive: | 84 min | 67.1 mi | |
| Drive: | 93 min | 76.7 mi |
AVA RiNo Photos
-
Scheme 1 Kitchen, Living Area and Bedroom with Sliding Barn Door
-
Welcome to AVA RiNo
-
Scheme 2 Kitchen
-
Scheme 2 Kitchen, Living and Dining Areas
-
Scheme 2 Dining Area and Balcony
-
Scheme 2 Kitchen Bedroom
-
Scheme 2 Kitchen Bath
-
Scheme 1 Apartment with Accent Chalkboard Wall
-
Scheme 1 Kitchen and Living Area
Models
-
Studio
-
Studio
-
Studio
-
Studio
-
1 Bedroom
-
1 Bedroom
Nearby Apartments
Within 50 Miles of AVA RiNo
View More Communities-
Avalon Governors Park
200 E 7th Ave
Denver, CO 80203
1-2 Br $1,785-$3,200 2.1 mi
-
Avalon Lowry
7108 E Lowry Blvd
Denver, CO 80230
1-3 Br $1,635-$3,545 5.1 mi
-
Avalon Cherry Hills
3650 S Broadway
Englewood, CO 80113
1-3 Br $1,555-$2,660 7.5 mi
-
Avalon Denver West
14125 Denver West Cir
Lakewood, CO 80401
1-2 Br $2,205-$2,740 9.3 mi
-
Avalon Westminster Promenade
10651 Westminster Blvd
Westminster, CO 80020
1-3 Br $1,675-$3,015 10.2 mi
-
Avalon Red Rocks
13195 W Progress Cir
Littleton, CO 80127
1-3 Br $1,711-$3,126 12.8 mi
AVA RiNo has studios to three bedrooms with rent ranges from $1,570/mo. to $3,520/mo.
Yes, to view the floor plan in person, please schedule a personal tour.
AVA RiNo is in Five Points in the city of Denver. Here you’ll find three shopping centers within 0.7 mile of the property. Five parks are within 2.3 miles, including Lower Downtown Historic District (LoDo), Civic Center Park, and History Colorado Center.
Applicant has the right to provide the property manager or owner with a Portable Tenant Screening Report (PTSR) that is not more than 30 days old, as defined in § 38-12-902(2.5), Colorado Revised Statutes; and 2) if Applicant provides the property manager or owner with a PTSR, the property manager or owner is prohibited from: a) charging Applicant a rental application fee; or b) charging Applicant a fee for the property manager or owner to access or use the PTSR.
What Are Walk Score®, Transit Score®, and Bike Score® Ratings?
Walk Score® measures the walkability of any address. Transit Score® measures access to public transit. Bike Score® measures the bikeability of any address.
What is a Sound Score Rating?
A Sound Score Rating aggregates noise caused by vehicle traffic, airplane traffic and local sources











Responded To This Review