-
Monthly Rent
$1,686 - $3,246
-
Bedrooms
1 - 3 bd
-
Bathrooms
1 - 2 ba
-
Square Feet
687 - 1,449 sq ft
Pricing & Floor Plans
-
Unit 005-207price $1,726square feet 728availibility Mar 31
-
Unit 010-107price $1,778square feet 730availibility Mar 31
-
Unit 005-102price $1,856square feet 730availibility Mar 31
-
Unit 003-206price $1,904square feet 771availibility Mar 31
-
Unit 005-206price $1,942square feet 771availibility Mar 31
-
Unit 008-108price $2,047square feet 771availibility Mar 31
-
Unit 006-101price $2,041square feet 687availibility Mar 31
-
Unit 004-102price $2,056square feet 687availibility Mar 31
-
Unit 011-302price $2,876square feet 1,318availibility Apr 20
-
Unit 011-203price $2,431square feet 1,069availibility Apr 25
-
Unit 011-310price $2,210square feet 1,080availibility Apr 29
-
Unit 003-10price $2,517square feet 1,136availibility May 19
-
Unit 011-202price $3,246square feet 1,449availibility Jun 10
-
Unit 005-207price $1,726square feet 728availibility Mar 31
-
Unit 010-107price $1,778square feet 730availibility Mar 31
-
Unit 005-102price $1,856square feet 730availibility Mar 31
-
Unit 003-206price $1,904square feet 771availibility Mar 31
-
Unit 005-206price $1,942square feet 771availibility Mar 31
-
Unit 008-108price $2,047square feet 771availibility Mar 31
-
Unit 006-101price $2,041square feet 687availibility Mar 31
-
Unit 004-102price $2,056square feet 687availibility Mar 31
-
Unit 011-302price $2,876square feet 1,318availibility Apr 20
-
Unit 011-203price $2,431square feet 1,069availibility Apr 25
-
Unit 011-310price $2,210square feet 1,080availibility Apr 29
-
Unit 003-10price $2,517square feet 1,136availibility May 19
-
Unit 011-202price $3,246square feet 1,449availibility Jun 10
Select a unit to view pricing & availability
About Avalon Red Rocks
Avalon Red Rocks offers one-, two-, and three-bedroom Littleton apartments for lease. Entertain in our thoughtfully designed living spaces with modern kitchens and granite countertops. Live effortlessly with amenities that include a fitness center with a yoga/spin studio, outdoor pool, lounge areas, and outdoor picnic areas with gas grills. Take your pet out to play at our WAG Pet Park, or relax in our clubhouse and game room. Avalon Red Rocks is conveniently located near Littleton, Lakewood and Golden. We are also located off of major roadways including C-470 and Highway 285, making commuting a breeze.
Avalon Red Rocks is an apartment community located in Jefferson County and the 80127 ZIP Code. This area is served by the Jeffco Public Schools attendance zone.
Unique Features
- View 1
- Wood-style Flooring in Entries, Kitchens, ...
- 10 Ceilings
- Attached Garage
- Oversized Patios*
- Pendant & Under Cabinet Lighting in Kitchens
- Top Floor
- Dining Room
- Premium Granite countertop
- Tile Backsplash
- Washer / Dryer
- Computer desk
- Computer Desk*
- Extra Large Patio
- Oval tub
- Pendant and Under Cabinet Lighting in Kitchens
- Social calendar with events
- Under-counter lighting
- Washer & Dryer
- Washer/Dryer*
- Dining
- Grey Cabinets
- Rect Undermount Bath Sinks
- Stainless steel appliances
- Kitchen Island
- Walk-In Closets and Linen Closets with ...
- 9 ft Ceilings with Ceiling Fans
- Crank Style Windows
- Full Size Washer & Dryer
- Gooseneck faucet with vegetable washer
- Kitchen Island*
- Laminate (wood-look)
- Large Patio/Balconies
- Oversized patios
- View 2
- Walk In Closets
- 10 ft Ceiling
- Cabinets
- Dining Rooms*
- Hard Surface CounterTops
- Iron Gray Cabinets
- Kitchen island cooktop or sink
- Large Patio
- Pantry
- Plush Carpet
- Plush Carpets
- View 3
- White Cabinets
Community Amenities
Pool
Fitness Center
Furnished Units Available
Clubhouse
Business Center
Grill
Conference Rooms
Pet Play Area
Property Services
- Wi-Fi
- Property Manager on Site
- Furnished Units Available
- Online Services
- Planned Social Activities
- Pet Play Area
- Pet Washing Station
Shared Community
- Business Center
- Clubhouse
- Lounge
- Multi Use Room
- Storage Space
- Conference Rooms
- Walk-Up
Fitness & Recreation
- Fitness Center
- Pool
- Bicycle Storage
- Gameroom
Outdoor Features
- Sundeck
- Courtyard
- Grill
- Picnic Area
Apartment Features
Washer/Dryer
Air Conditioning
Dishwasher
Washer/Dryer Hookup
High Speed Internet Access
Hardwood Floors
Walk-In Closets
Island Kitchen
Highlights
- High Speed Internet Access
- Washer/Dryer
- Washer/Dryer Hookup
- Air Conditioning
- Heating
- Ceiling Fans
- Cable Ready
- Storage Space
- Double Vanities
- Tub/Shower
- Handrails
- Sprinkler System
- Framed Mirrors
- Wheelchair Accessible (Rooms)
Kitchen Features & Appliances
- Dishwasher
- Disposal
- Ice Maker
- Granite Countertops
- Stainless Steel Appliances
- Pantry
- Island Kitchen
- Kitchen
- Microwave
- Oven
- Range
- Refrigerator
- Freezer
- Breakfast Nook
Model Details
- Hardwood Floors
- Carpet
- Vinyl Flooring
- Dining Room
- Den
- Workshop
- Walk-In Closets
- Linen Closet
- Double Pane Windows
- Window Coverings
- Large Bedrooms
- Balcony
- Patio
- Lawn
Fees and Policies
The fees below are based on community-supplied data and may exclude additional fees and utilities.
- One-Time Move-In Fees
-
Application Fee$25
- Dogs Allowed
-
Monthly pet rent$35
-
One time Fee$0
-
Pet deposit$300
- Cats Allowed
-
Monthly pet rent$35
-
One time Fee$0
-
Pet deposit$300
- Parking
-
Surface Lot--1 Max
-
Garage--Assigned Parking
-
Covered--Assigned Parking
Details
Lease Options
-
3 months,6 months,7 months,9 months,12 months,13 months
Property Information
-
Built in 2018
-
256 units/3 stories
-
Furnished Units Available
- Wi-Fi
- Property Manager on Site
- Furnished Units Available
- Online Services
- Planned Social Activities
- Pet Play Area
- Pet Washing Station
- Business Center
- Clubhouse
- Lounge
- Multi Use Room
- Storage Space
- Conference Rooms
- Walk-Up
- Sundeck
- Courtyard
- Grill
- Picnic Area
- Fitness Center
- Pool
- Bicycle Storage
- Gameroom
- View 1
- Wood-style Flooring in Entries, Kitchens, ...
- 10 Ceilings
- Attached Garage
- Oversized Patios*
- Pendant & Under Cabinet Lighting in Kitchens
- Top Floor
- Dining Room
- Premium Granite countertop
- Tile Backsplash
- Washer / Dryer
- Computer desk
- Computer Desk*
- Extra Large Patio
- Oval tub
- Pendant and Under Cabinet Lighting in Kitchens
- Social calendar with events
- Under-counter lighting
- Washer & Dryer
- Washer/Dryer*
- Dining
- Grey Cabinets
- Rect Undermount Bath Sinks
- Stainless steel appliances
- Kitchen Island
- Walk-In Closets and Linen Closets with ...
- 9 ft Ceilings with Ceiling Fans
- Crank Style Windows
- Full Size Washer & Dryer
- Gooseneck faucet with vegetable washer
- Kitchen Island*
- Laminate (wood-look)
- Large Patio/Balconies
- Oversized patios
- View 2
- Walk In Closets
- 10 ft Ceiling
- Cabinets
- Dining Rooms*
- Hard Surface CounterTops
- Iron Gray Cabinets
- Kitchen island cooktop or sink
- Large Patio
- Pantry
- Plush Carpet
- Plush Carpets
- View 3
- White Cabinets
- High Speed Internet Access
- Washer/Dryer
- Washer/Dryer Hookup
- Air Conditioning
- Heating
- Ceiling Fans
- Cable Ready
- Storage Space
- Double Vanities
- Tub/Shower
- Handrails
- Sprinkler System
- Framed Mirrors
- Wheelchair Accessible (Rooms)
- Dishwasher
- Disposal
- Ice Maker
- Granite Countertops
- Stainless Steel Appliances
- Pantry
- Island Kitchen
- Kitchen
- Microwave
- Oven
- Range
- Refrigerator
- Freezer
- Breakfast Nook
- Hardwood Floors
- Carpet
- Vinyl Flooring
- Dining Room
- Den
- Workshop
- Walk-In Closets
- Linen Closet
- Double Pane Windows
- Window Coverings
- Large Bedrooms
- Balcony
- Patio
- Lawn
| Monday | Closed |
|---|---|
| Tuesday | 8:30am - 5:30pm |
| Wednesday | 11:30am - 5:30pm |
| Thursday | 8:30am - 5:30pm |
| Friday | 8:30am - 5:30pm |
| Saturday | 8:30am - 5:30pm |
| Sunday | Closed |
Situated about ten miles south of Downtown Denver, Littleton is frequently recognized as a great place to live. Founded in 1890, Littleton is proud of its rich heritage. The city honors its past with the Littleton Historical Museum, a living museum that recreates life on a 19th-century farm and homestead with extensive exhibits and rare artifacts.
Littleton blends past and present in its charming downtown area, which is brimming with exciting restaurants, bars, art galleries, and specialty shops in turn-of-the-century buildings along a tree-lined Main Street. Many Littleton residents gather downtown as well as at a host of community events, including Western Welcome Week, Summerset Festival, and the Colorado Irish Festival.
Outdoor recreation is a substantial part of life in Littleton, with more than 1,400 acres of parks and open spaces in addition to over 200 miles of trails set against a stunning backdrop of the Rocky Mountains.
Learn more about living in Littleton| Colleges & Universities | Distance | ||
|---|---|---|---|
| Colleges & Universities | Distance | ||
| Drive: | 16 min | 8.6 mi | |
| Drive: | 16 min | 9.0 mi | |
| Drive: | 18 min | 9.3 mi | |
| Drive: | 19 min | 11.4 mi |
 The GreatSchools Rating helps parents compare schools within a state based on a variety of school quality indicators and provides a helpful picture of how effectively each school serves all of its students. Ratings are on a scale of 1 (below average) to 10 (above average) and can include test scores, college readiness, academic progress, advanced courses, equity, discipline and attendance data. We also advise parents to visit schools, consider other information on school performance and programs, and consider family needs as part of the school selection process.
The GreatSchools Rating helps parents compare schools within a state based on a variety of school quality indicators and provides a helpful picture of how effectively each school serves all of its students. Ratings are on a scale of 1 (below average) to 10 (above average) and can include test scores, college readiness, academic progress, advanced courses, equity, discipline and attendance data. We also advise parents to visit schools, consider other information on school performance and programs, and consider family needs as part of the school selection process.
View GreatSchools Rating Methodology
Transportation options available in Littleton include Littletown-Downtown, located 8.3 miles from Avalon Red Rocks. Avalon Red Rocks is near Denver International, located 44.2 miles or 56 minutes away.
| Transit / Subway | Distance | ||
|---|---|---|---|
| Transit / Subway | Distance | ||
|
|
Drive: | 15 min | 8.3 mi |
|
|
Drive: | 14 min | 9.4 mi |
|
|
Drive: | 18 min | 9.5 mi |
|
|
Drive: | 15 min | 10.7 mi |
|
|
Drive: | 16 min | 11.6 mi |
| Commuter Rail | Distance | ||
|---|---|---|---|
| Commuter Rail | Distance | ||
| Drive: | 22 min | 15.6 mi | |
| Drive: | 23 min | 16.6 mi | |
| Drive: | 23 min | 16.7 mi | |
|
|
Drive: | 28 min | 17.6 mi |
|
|
Drive: | 28 min | 17.8 mi |
| Airports | Distance | ||
|---|---|---|---|
| Airports | Distance | ||
|
Denver International
|
Drive: | 56 min | 44.2 mi |
Time and distance from Avalon Red Rocks.
| Shopping Centers | Distance | ||
|---|---|---|---|
| Shopping Centers | Distance | ||
| Walk: | 20 min | 1.1 mi | |
| Drive: | 3 min | 1.2 mi | |
| Drive: | 4 min | 1.6 mi |
| Parks and Recreation | Distance | ||
|---|---|---|---|
| Parks and Recreation | Distance | ||
|
Bear Creek Lake Park
|
Drive: | 7 min | 4.1 mi |
|
Morrison Natural History Museum
|
Drive: | 10 min | 4.6 mi |
|
Dinosaur Ridge
|
Drive: | 10 min | 6.6 mi |
|
Red Rocks Park
|
Drive: | 13 min | 7.3 mi |
|
Mount Falcon Park
|
Drive: | 14 min | 7.3 mi |
| Hospitals | Distance | ||
|---|---|---|---|
| Hospitals | Distance | ||
| Drive: | 14 min | 8.9 mi | |
| Drive: | 17 min | 9.3 mi | |
| Drive: | 17 min | 9.3 mi |
| Military Bases | Distance | ||
|---|---|---|---|
| Military Bases | Distance | ||
| Drive: | 61 min | 29.5 mi | |
| Drive: | 83 min | 68.3 mi | |
| Drive: | 93 min | 78.0 mi |
Avalon Red Rocks Photos
-
Kitchen
-
Fitness Center
-
Kitchen
-
Kitchen and living area
-
Living area and patio
-
Bathroom
-
Bathroom
-
Bedroom
-
Patio
Models
-
1 Bedroom
-
1 Bedroom
-
1 Bedroom
-
2 Bedrooms
-
2 Bedrooms
-
2 Bedrooms
Nearby Apartments
Within 50 Miles of Avalon Red Rocks
View More Communities-
Avalon Denver West
14125 Denver West Cir
Lakewood, CO 80401
1-2 Br $2,080-$2,647 8.6 mi
-
Avalon Cherry Hills
3650 S Broadway
Englewood, CO 80113
1-3 Br $1,560-$2,505 8.8 mi
-
Avalon Governors Park
200 E 7th Ave
Denver, CO 80203
1-2 Br $1,760-$3,315 11.3 mi
-
AVA RiNo
2600 Lawrence St
Denver, CO 80205
1-3 Br $1,675-$3,345 12.8 mi
-
Avalon Lowry
7108 E Lowry Blvd
Denver, CO 80230
1-3 Br $1,690-$3,450 14.5 mi
-
Avalon Westminster Promenade
10651 Westminster Blvd
Westminster, CO 80020
1-3 Br $1,730-$2,940 18.9 mi
Avalon Red Rocks has one to three bedrooms with rent ranges from $1,686/mo. to $3,246/mo.
You can take a virtual tour of Avalon Red Rocks on Apartments.com.
Applicant has the right to provide the property manager or owner with a Portable Tenant Screening Report (PTSR) that is not more than 30 days old, as defined in § 38-12-902(2.5), Colorado Revised Statutes; and 2) if Applicant provides the property manager or owner with a PTSR, the property manager or owner is prohibited from: a) charging Applicant a rental application fee; or b) charging Applicant a fee for the property manager or owner to access or use the PTSR.
What Are Walk Score®, Transit Score®, and Bike Score® Ratings?
Walk Score® measures the walkability of any address. Transit Score® measures access to public transit. Bike Score® measures the bikeability of any address.
What is a Sound Score Rating?
A Sound Score Rating aggregates noise caused by vehicle traffic, airplane traffic and local sources
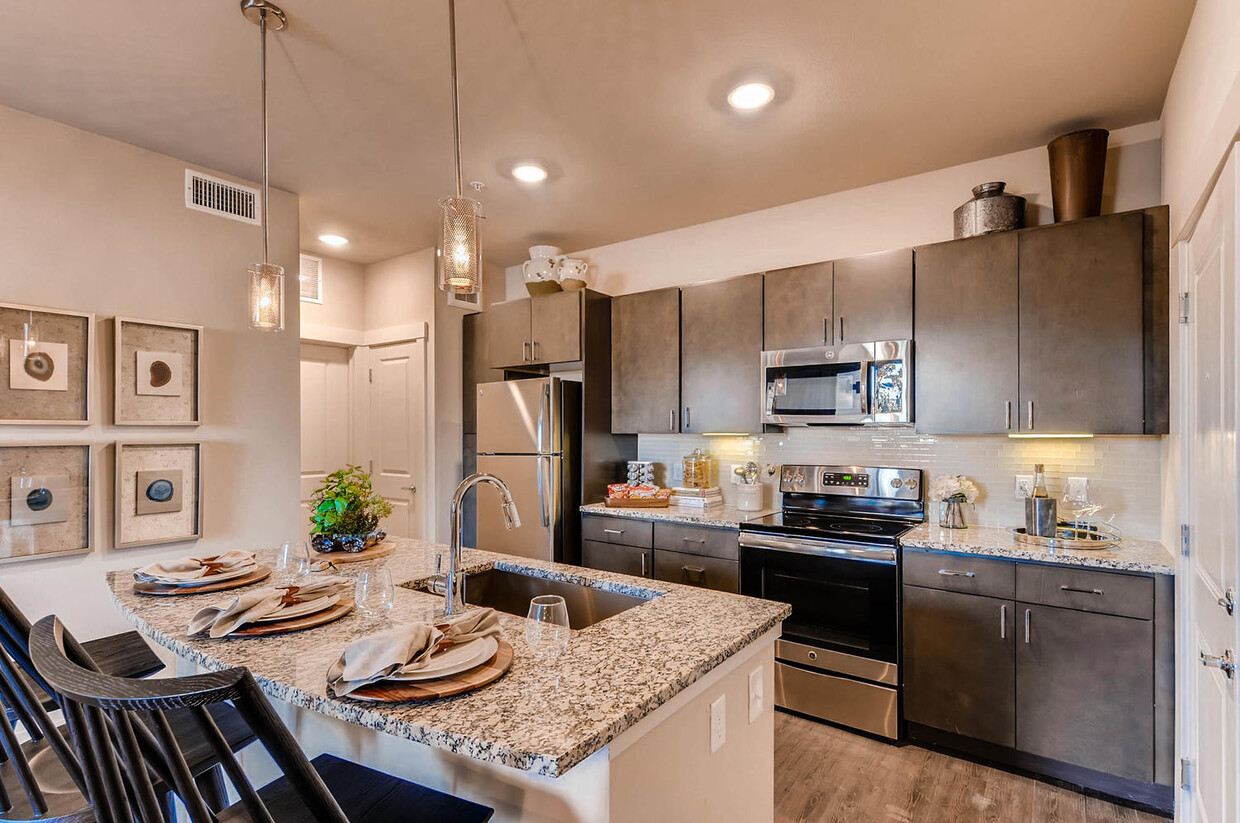

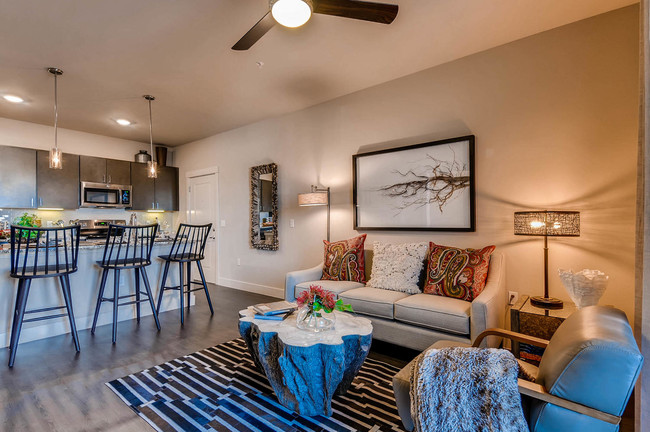
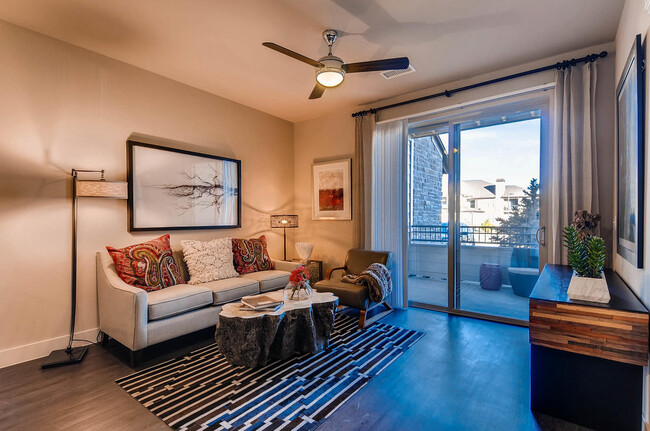
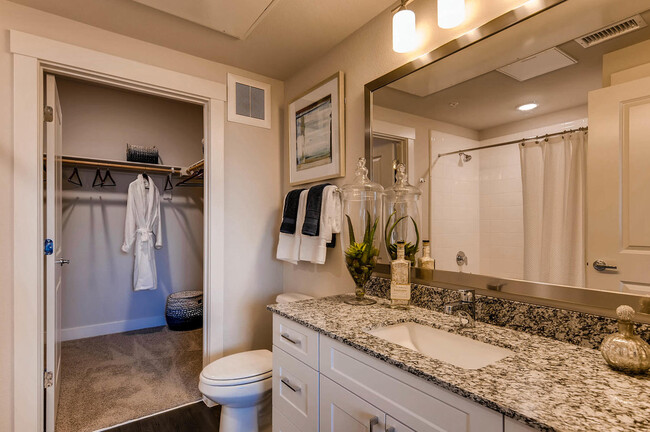
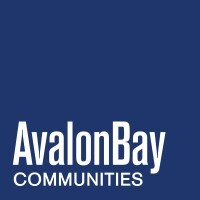



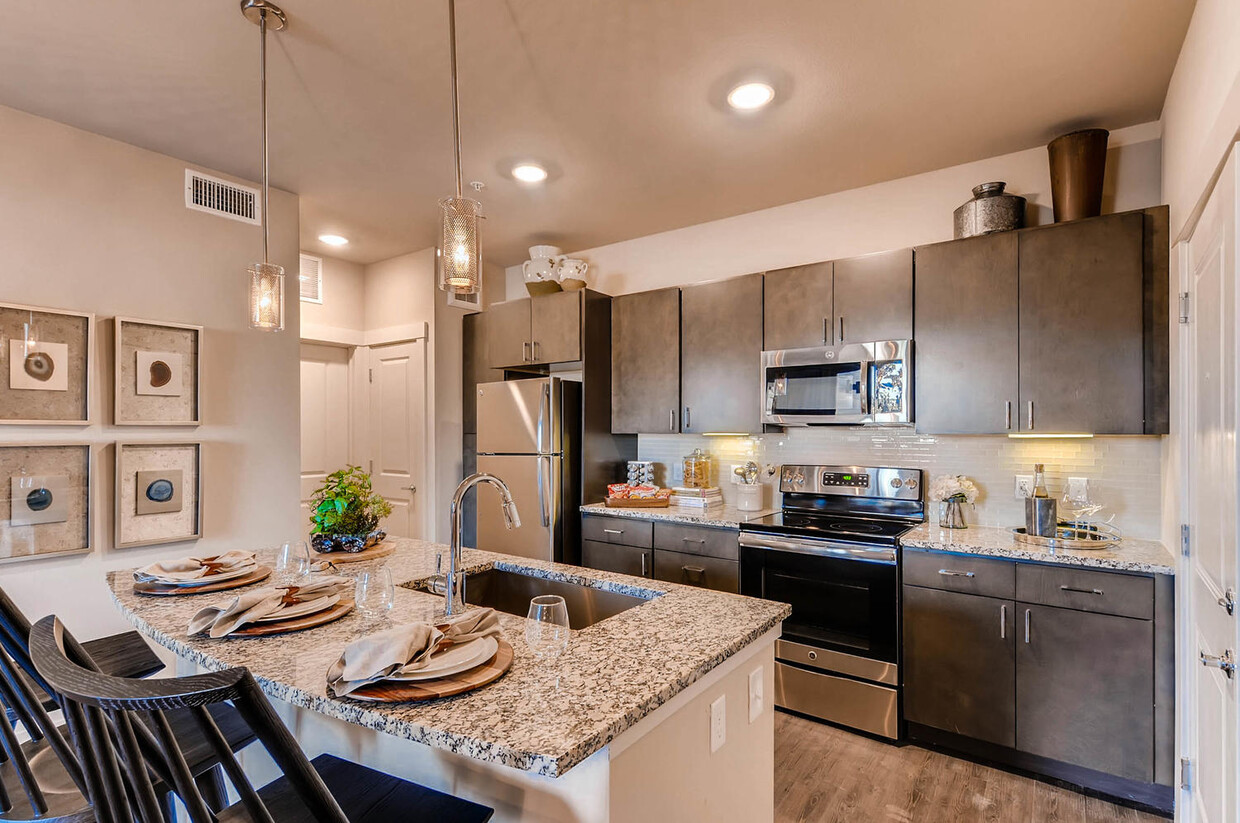
Responded To This Review