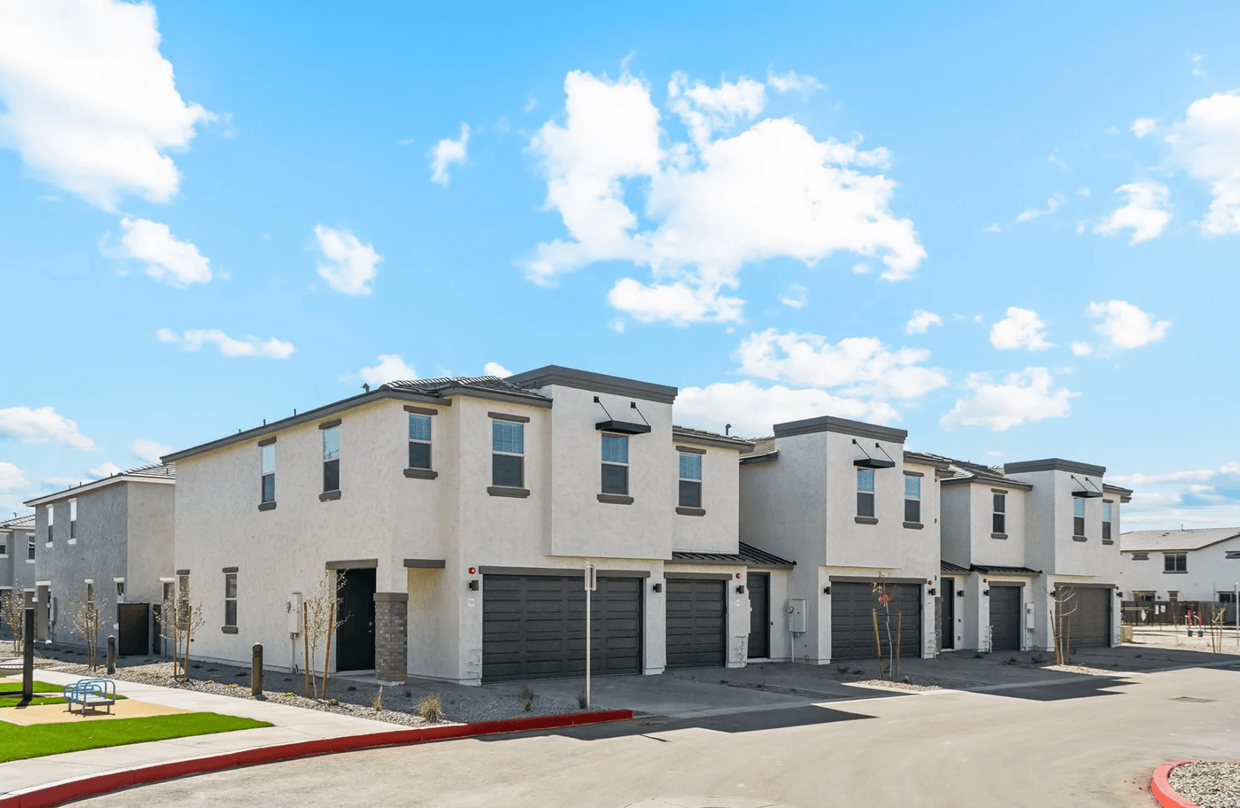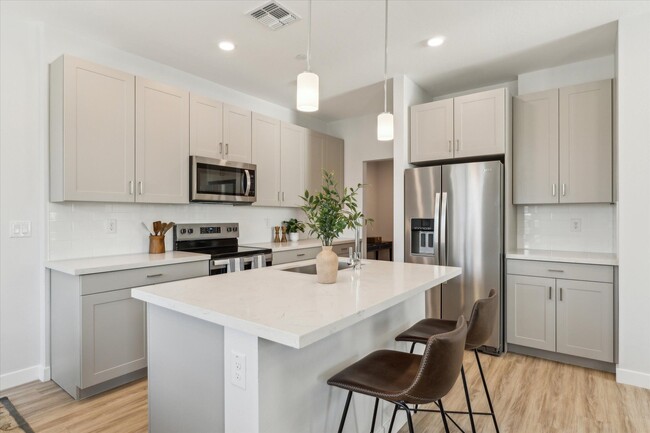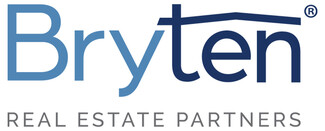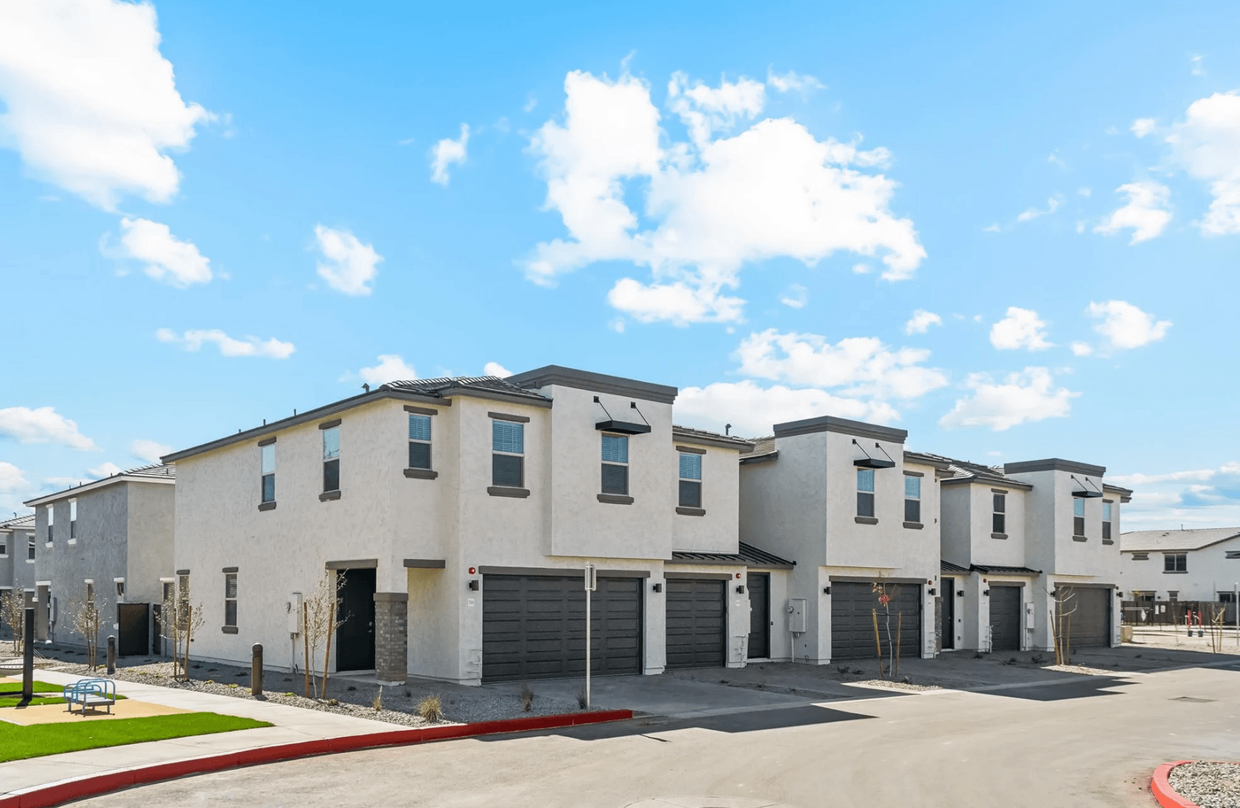-
Monthly Rent
$1,999 - $2,670
-
Bedrooms
2 - 3 bd
-
Bathrooms
2.5 ba
-
Square Feet
1,445 - 1,814 sq ft
Pricing & Floor Plans
-
Unit 19price $1,999square feet 1,445availibility Now
-
Unit 10price $2,220square feet 1,445availibility Now
-
Unit 08price $2,245square feet 1,445availibility Now
-
Unit 07price $2,299square feet 1,814availibility Now
-
Unit 01price $2,299square feet 1,814availibility Now
-
Unit 28price $2,520square feet 1,814availibility Now
-
Unit 19price $1,999square feet 1,445availibility Now
-
Unit 10price $2,220square feet 1,445availibility Now
-
Unit 08price $2,245square feet 1,445availibility Now
-
Unit 07price $2,299square feet 1,814availibility Now
-
Unit 01price $2,299square feet 1,814availibility Now
-
Unit 28price $2,520square feet 1,814availibility Now
About Avalon Townhomes
Move beyond apartment living at Avalon, a brand-new luxury rental home community located in Avondale, Arizona. Our newly built 2 & 3-bedroom townhomes are modern, spacious, and accommodating for a variety of lifestyles. All floor plans include luxury features like quartz countertops, smart home technology, in-unit washer & dryers, attached garages, private backyards, and more. Located near local shopping, dining, schools, and entertainment, Avalon offers endless opportunities for new experiences. Conveniently situated near I-10, commuting is effortless. Explore Avalon today and discover the new standard of modern living.
Avalon Townhomes is an apartment community located in Maricopa County and the 85392 ZIP Code. This area is served by the Litchfield Elementary District attendance zone.
Unique Features
- 1 TB Cox WIFI
- Ceiling Fans in Every Room
- Modern Smart Home Technology
- Sparkling Swimming Pool
- Valet Trash 5x Weekly
- 9' Celings
- Dog Door in Every Home
- Hammock Garden
- EV Chargers
- Outdoor Fitness Circuit
- Carpeting
- Full-size Washer & Dryer
- Pet Park
- Private Backyards with Landscaping and Pavers
- Three Custom Cabinet Color Schemes
- Tile Backsplash
- BBQ Area with Ramada
- Cable Ready with Cox Quick Connect
- Central A/C
- Cornhole
- Dual Sink Vanities
- Kitchen Island
- Bocce Ball
- Modern Vinyl Plank Flooring
- Quartz Countertop
- Walk-in Shower in Master Bedroom
- 1 & 2 Car Private Driveways
- Beautiful Outdoor Gathering Spaces
- Connect Fitness & DIY App
- Soft-Close Cabinetry
Community Amenities
Pool
Grill
Gated
Property Manager on Site
- Maintenance on site
- Property Manager on Site
- EV Charging
- Spa
- Pool
- Gated
- Grill
Apartment Features
Air Conditioning
Dishwasher
Walk-In Closets
Wi-Fi
- Wi-Fi
- Air Conditioning
- Ceiling Fans
- Cable Ready
- Dishwasher
- Stainless Steel Appliances
- Kitchen
- Quartz Countertops
- Walk-In Closets
Fees and Policies
The fees below are based on community-supplied data and may exclude additional fees and utilities.
- Dogs Allowed
-
Monthly pet rent$45
-
One time Fee$0
-
Pet deposit$400
-
Pet Limit3
- Cats Allowed
-
Monthly pet rent$45
-
One time Fee$0
-
Pet deposit$400
-
Pet Limit3
- Parking
-
Other--
Details
Lease Options
-
9, 10, 11, 12, 13, 14, 15
Property Information
-
Built in 2025
-
70 units/2 stories
- Maintenance on site
- Property Manager on Site
- EV Charging
- Gated
- Grill
- Spa
- Pool
- 1 TB Cox WIFI
- Ceiling Fans in Every Room
- Modern Smart Home Technology
- Sparkling Swimming Pool
- Valet Trash 5x Weekly
- 9' Celings
- Dog Door in Every Home
- Hammock Garden
- EV Chargers
- Outdoor Fitness Circuit
- Carpeting
- Full-size Washer & Dryer
- Pet Park
- Private Backyards with Landscaping and Pavers
- Three Custom Cabinet Color Schemes
- Tile Backsplash
- BBQ Area with Ramada
- Cable Ready with Cox Quick Connect
- Central A/C
- Cornhole
- Dual Sink Vanities
- Kitchen Island
- Bocce Ball
- Modern Vinyl Plank Flooring
- Quartz Countertop
- Walk-in Shower in Master Bedroom
- 1 & 2 Car Private Driveways
- Beautiful Outdoor Gathering Spaces
- Connect Fitness & DIY App
- Soft-Close Cabinetry
- Wi-Fi
- Air Conditioning
- Ceiling Fans
- Cable Ready
- Dishwasher
- Stainless Steel Appliances
- Kitchen
- Quartz Countertops
- Walk-In Closets
| Monday | 9am - 6pm |
|---|---|
| Tuesday | 9am - 6pm |
| Wednesday | 9am - 6pm |
| Thursday | 9am - 6pm |
| Friday | 9am - 6pm |
| Saturday | 10am - 5pm |
| Sunday | Closed |
Avondale makes the ideal location for anyone who enjoys being near a big city, but still cherishes the opportunity to return to a less congested suburban area at the end of the day. Southwest of Phoenix and divided by the Aqua Fria River, Avondale houses spacious residences and innovative businesses designed to suit the needs of any homeowner and consumer.
Learn more about living in Rancho Santa Fe| Colleges & Universities | Distance | ||
|---|---|---|---|
| Colleges & Universities | Distance | ||
| Walk: | 19 min | 1.0 mi | |
| Drive: | 26 min | 14.3 mi | |
| Drive: | 28 min | 17.7 mi | |
| Drive: | 31 min | 17.9 mi |
 The GreatSchools Rating helps parents compare schools within a state based on a variety of school quality indicators and provides a helpful picture of how effectively each school serves all of its students. Ratings are on a scale of 1 (below average) to 10 (above average) and can include test scores, college readiness, academic progress, advanced courses, equity, discipline and attendance data. We also advise parents to visit schools, consider other information on school performance and programs, and consider family needs as part of the school selection process.
The GreatSchools Rating helps parents compare schools within a state based on a variety of school quality indicators and provides a helpful picture of how effectively each school serves all of its students. Ratings are on a scale of 1 (below average) to 10 (above average) and can include test scores, college readiness, academic progress, advanced courses, equity, discipline and attendance data. We also advise parents to visit schools, consider other information on school performance and programs, and consider family needs as part of the school selection process.
View GreatSchools Rating Methodology
Transportation options available in Avondale include 19Th Ave/Camelback, located 19.6 miles from Avalon Townhomes. Avalon Townhomes is near Phoenix Sky Harbor International, located 23.3 miles or 32 minutes away.
| Transit / Subway | Distance | ||
|---|---|---|---|
| Transit / Subway | Distance | ||
|
|
Drive: | 28 min | 19.6 mi |
|
|
Drive: | 29 min | 20.1 mi |
|
|
Drive: | 28 min | 20.4 mi |
|
|
Drive: | 30 min | 21.3 mi |
|
|
Drive: | 31 min | 22.2 mi |
| Commuter Rail | Distance | ||
|---|---|---|---|
| Commuter Rail | Distance | ||
|
|
Drive: | 64 min | 51.2 mi |
| Airports | Distance | ||
|---|---|---|---|
| Airports | Distance | ||
|
Phoenix Sky Harbor International
|
Drive: | 32 min | 23.3 mi |
Time and distance from Avalon Townhomes.
| Shopping Centers | Distance | ||
|---|---|---|---|
| Shopping Centers | Distance | ||
| Walk: | 8 min | 0.4 mi | |
| Drive: | 4 min | 1.3 mi | |
| Drive: | 3 min | 1.4 mi |
| Parks and Recreation | Distance | ||
|---|---|---|---|
| Parks and Recreation | Distance | ||
|
Friendship Park
|
Drive: | 5 min | 2.2 mi |
|
El Oso Park
|
Drive: | 16 min | 8.3 mi |
|
Wildlife World Zoo
|
Drive: | 17 min | 8.8 mi |
|
Base and Meridian Wildlife Area
|
Drive: | 16 min | 9.0 mi |
|
Maryvale Park
|
Drive: | 21 min | 10.9 mi |
| Hospitals | Distance | ||
|---|---|---|---|
| Hospitals | Distance | ||
| Drive: | 5 min | 2.2 mi | |
| Drive: | 7 min | 3.3 mi | |
| Drive: | 9 min | 4.2 mi |
| Military Bases | Distance | ||
|---|---|---|---|
| Military Bases | Distance | ||
| Drive: | 9 min | 4.9 mi | |
| Drive: | 33 min | 23.2 mi | |
| Drive: | 81 min | 59.7 mi |
Avalon Townhomes Photos
-
Avalon Townhomes
-
-
-
-
-
-
-
-
Models
-
2 Bedrooms
-
2 Bedrooms
-
3 Bedrooms
-
3 Bedrooms
Nearby Apartments
Within 50 Miles of Avalon Townhomes
View More Communities-
Palm Valley Villas
4200 N Falcon Dr
Goodyear, AZ 85395
2-3 Br $1,849-$1,999 3.0 mi
-
The Farmhouse on Estrella
15545 W Hudson Way
Goodyear, AZ 85338
2-3 Br $1,839-$2,395 3.9 mi
-
Arrebol Villas
17000 W Elwood St
Goodyear, AZ 85338
2 Br $1,895 6.6 mi
-
Sobremesa Villas
15601 W Cactus Rd
Surprise, AZ 85379
2 Br $1,899-$1,994 8.7 mi
-
Lucero
9275 N 29th Ave
Phoenix, AZ 85051
2 Br $1,875-$2,150 14.1 mi
-
Bella Victoria
1350 S Ellsworth Rd
Mesa, AZ 85209
2-3 Br $1,799-$2,375 41.1 mi
Avalon Townhomes has two to three bedrooms with rent ranges from $1,999/mo. to $2,670/mo.
Yes, to view the floor plan in person, please schedule a personal tour.
Avalon Townhomes is in Rancho Santa Fe in the city of Avondale. Here you’ll find three shopping centers within 1.4 miles of the property. Five parks are within 10.9 miles, including Friendship Park, El Oso Park, and Wildlife World Zoo.
What Are Walk Score®, Transit Score®, and Bike Score® Ratings?
Walk Score® measures the walkability of any address. Transit Score® measures access to public transit. Bike Score® measures the bikeability of any address.
What is a Sound Score Rating?
A Sound Score Rating aggregates noise caused by vehicle traffic, airplane traffic and local sources










Responded To This Review