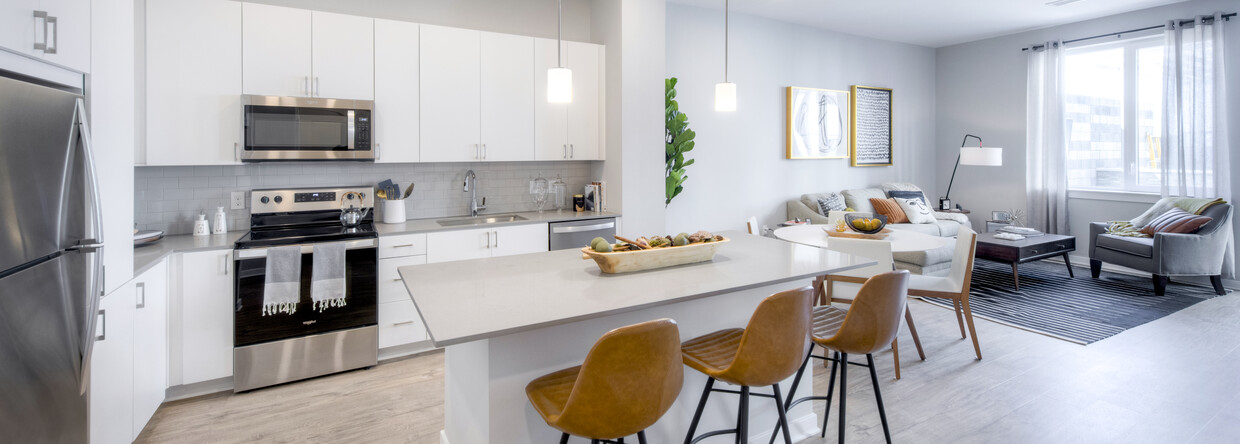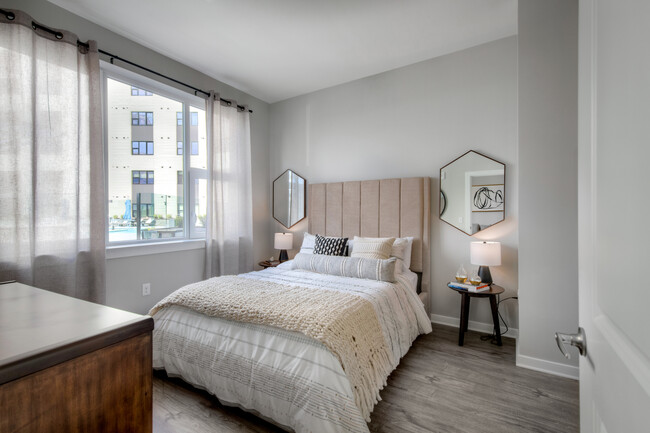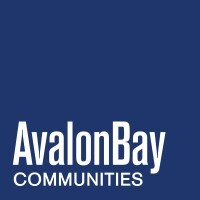-
Monthly Rent
$1,525 - $3,715
-
Bedrooms
Studio - 3 bd
-
Bathrooms
1 - 3 ba
-
Square Feet
422 - 1,359 sq ft
Pricing & Floor Plans
-
Unit 00A-432price $1,525square feet 422availibility Now
-
Unit 00A-632price $1,625square feet 422availibility Now
-
Unit 00B-980price $1,635square feet 521availibility Now
-
Unit 00B-780price $1,690square feet 521availibility Now
-
Unit 00B-1084price $1,690square feet 521availibility May 11
-
Unit 00B-PH1380price $1,690square feet 521availibility Now
-
Unit 00A-418price $1,825square feet 616availibility Apr 24
-
Unit 00B-PH1466price $1,600square feet 456availibility Jun 10
-
Unit 00A-644price $1,910square feet 710availibility Now
-
Unit 00A-221price $1,920square feet 710availibility May 28
-
Unit 00A-401price $1,895square feet 710availibility Jun 5
-
Unit 00A-234price $1,855square feet 658availibility Apr 18
-
Unit 00A-309price $1,950square feet 757availibility Apr 19
-
Unit 00B-PH1476price $2,265square feet 967availibility Apr 23
-
Unit 00A-354price $2,645square feet 1,008availibility Apr 24
-
Unit 00B-1274price $1,955square feet 845availibility Jun 8
-
Unit 00B-1074price $1,970square feet 845availibility Jun 17
-
Unit 00A-328price $1,840square feet 670availibility Jun 28
-
Unit 00A-613price $1,910square feet 777availibility Jul 17
-
Unit 00B-1283price $2,675square feet 1,021availibility Apr 18
-
Unit 00B-783price $2,690square feet 1,021availibility Jul 4
-
Unit 00A-402price $2,760square feet 1,076availibility Apr 23
-
Unit 00A-620price $2,665square feet 994availibility May 17
-
Unit 00A-647price $2,645square feet 972availibility May 26
-
Unit 00B-785price $2,685square feet 1,043availibility Jun 3
-
Unit 00A-543price $2,575square feet 1,012availibility Jun 10
-
Unit 00A-243price $2,575square feet 1,012availibility Jun 15
-
Unit 00A-622price $2,660square feet 1,034availibility Jun 17
-
Unit 00B-960price $2,785square feet 1,025availibility Jul 7
-
Unit 00A-304price $3,715square feet 1,359availibility Jun 7
-
Unit 00A-432price $1,525square feet 422availibility Now
-
Unit 00A-632price $1,625square feet 422availibility Now
-
Unit 00B-980price $1,635square feet 521availibility Now
-
Unit 00B-780price $1,690square feet 521availibility Now
-
Unit 00B-1084price $1,690square feet 521availibility May 11
-
Unit 00B-PH1380price $1,690square feet 521availibility Now
-
Unit 00A-418price $1,825square feet 616availibility Apr 24
-
Unit 00B-PH1466price $1,600square feet 456availibility Jun 10
-
Unit 00A-644price $1,910square feet 710availibility Now
-
Unit 00A-221price $1,920square feet 710availibility May 28
-
Unit 00A-401price $1,895square feet 710availibility Jun 5
-
Unit 00A-234price $1,855square feet 658availibility Apr 18
-
Unit 00A-309price $1,950square feet 757availibility Apr 19
-
Unit 00B-PH1476price $2,265square feet 967availibility Apr 23
-
Unit 00A-354price $2,645square feet 1,008availibility Apr 24
-
Unit 00B-1274price $1,955square feet 845availibility Jun 8
-
Unit 00B-1074price $1,970square feet 845availibility Jun 17
-
Unit 00A-328price $1,840square feet 670availibility Jun 28
-
Unit 00A-613price $1,910square feet 777availibility Jul 17
-
Unit 00B-1283price $2,675square feet 1,021availibility Apr 18
-
Unit 00B-783price $2,690square feet 1,021availibility Jul 4
-
Unit 00A-402price $2,760square feet 1,076availibility Apr 23
-
Unit 00A-620price $2,665square feet 994availibility May 17
-
Unit 00A-647price $2,645square feet 972availibility May 26
-
Unit 00B-785price $2,685square feet 1,043availibility Jun 3
-
Unit 00A-543price $2,575square feet 1,012availibility Jun 10
-
Unit 00A-243price $2,575square feet 1,012availibility Jun 15
-
Unit 00A-622price $2,660square feet 1,034availibility Jun 17
-
Unit 00B-960price $2,785square feet 1,025availibility Jul 7
-
Unit 00A-304price $3,715square feet 1,359availibility Jun 7
Select a unit to view pricing & availability
About Avalon Towson
Avalon Towson, located among the highly anticipated shops and restaurants of Circle East, features studio, 1, 2, and 3 bedroom apartments. These pet-friendly apartments feature stainless steel appliances, quartz countertops, and washer and dryer. Upgrade any home to Furnished+ and enjoy the convenience of turnkey living. Avalon Towson amenities include a fitness center, pool, rooftop deck, and even a WAG pet spa for your furry friends. Conveniently located on the Towson Circle near I-695, I-83, Baltimore City, and Hunt Valley, the community is also in walking distance to downtown Towson and the Town Center.
Avalon Towson is an apartment community located in Baltimore County and the 21286 ZIP Code. This area is served by the Baltimore County Public Schools attendance zone.
Unique Features
- Bike Repair Room
- Pet Park
Community Amenities
Pool
Fitness Center
Elevator
Roof Terrace
Controlled Access
Recycling
Grill
Pet Play Area
Property Services
- Package Service
- Wi-Fi
- Controlled Access
- Maintenance on site
- Property Manager on Site
- Recycling
- Pet Play Area
- Pet Washing Station
- EV Charging
Shared Community
- Elevator
- Lounge
- Storage Space
Fitness & Recreation
- Fitness Center
- Spa
- Pool
- Bicycle Storage
- Gameroom
Outdoor Features
- Roof Terrace
- Courtyard
- Grill
Apartment Features
Washer/Dryer
Air Conditioning
Dishwasher
Hardwood Floors
Walk-In Closets
Island Kitchen
Granite Countertops
Microwave
Highlights
- Wi-Fi
- Washer/Dryer
- Air Conditioning
- Cable Ready
- Tub/Shower
Kitchen Features & Appliances
- Dishwasher
- Granite Countertops
- Stainless Steel Appliances
- Island Kitchen
- Kitchen
- Microwave
- Oven
- Range
- Refrigerator
- Freezer
Model Details
- Hardwood Floors
- Carpet
- Dining Room
- Family Room
- Office
- Den
- Walk-In Closets
- Large Bedrooms
- Balcony
- Deck
Fees and Policies
The fees below are based on community-supplied data and may exclude additional fees and utilities.
- One-Time Move-In Fees
-
Application Fee$25
- Dogs Allowed
-
Monthly pet rent$50
-
Pet deposit$350
-
Pet Limit2
- Cats Allowed
-
Monthly pet rent$50
-
Pet deposit$350
-
Pet Limit2
- Parking
-
Garage--
Details
Property Information
-
Built in 2020
-
371 units/14 stories
- Package Service
- Wi-Fi
- Controlled Access
- Maintenance on site
- Property Manager on Site
- Recycling
- Pet Play Area
- Pet Washing Station
- EV Charging
- Elevator
- Lounge
- Storage Space
- Roof Terrace
- Courtyard
- Grill
- Fitness Center
- Spa
- Pool
- Bicycle Storage
- Gameroom
- Bike Repair Room
- Pet Park
- Wi-Fi
- Washer/Dryer
- Air Conditioning
- Cable Ready
- Tub/Shower
- Dishwasher
- Granite Countertops
- Stainless Steel Appliances
- Island Kitchen
- Kitchen
- Microwave
- Oven
- Range
- Refrigerator
- Freezer
- Hardwood Floors
- Carpet
- Dining Room
- Family Room
- Office
- Den
- Walk-In Closets
- Large Bedrooms
- Balcony
- Deck
| Monday | Closed |
|---|---|
| Tuesday | 9am - 5:30pm |
| Wednesday | 9am - 5:30pm |
| Thursday | 9am - 5:30pm |
| Friday | 9am - 5:30pm |
| Saturday | 9am - 5:30pm |
| Sunday | Closed |
Towson may not be a bustling metropolis like LA or New York, but its downtown area has the amenities and atmosphere to keep the average urban renter more than entertained.
Bounded by Bosley Ave., Fairmount Ave., and Burke Ave., Downtown Towson provides access to the retail leviathan that is Towson Town Center. All the big names in shopping — including an Apple Store — are just steps outside your apartment. On York Road you’ll find sports bars, coffee shops, and breweries that make spending a weekend at home more than appealing.
Like most cities, there’s a lot of new development coming to Downtown Towson. High-rise apartments are bringing upscale amenities and amazing views to this up-and-coming urban locale.
Learn more about living in Downtown Towson| Colleges & Universities | Distance | ||
|---|---|---|---|
| Colleges & Universities | Distance | ||
| Drive: | 4 min | 1.3 mi | |
| Drive: | 6 min | 2.1 mi | |
| Drive: | 11 min | 4.3 mi | |
| Drive: | 14 min | 5.1 mi |
 The GreatSchools Rating helps parents compare schools within a state based on a variety of school quality indicators and provides a helpful picture of how effectively each school serves all of its students. Ratings are on a scale of 1 (below average) to 10 (above average) and can include test scores, college readiness, academic progress, advanced courses, equity, discipline and attendance data. We also advise parents to visit schools, consider other information on school performance and programs, and consider family needs as part of the school selection process.
The GreatSchools Rating helps parents compare schools within a state based on a variety of school quality indicators and provides a helpful picture of how effectively each school serves all of its students. Ratings are on a scale of 1 (below average) to 10 (above average) and can include test scores, college readiness, academic progress, advanced courses, equity, discipline and attendance data. We also advise parents to visit schools, consider other information on school performance and programs, and consider family needs as part of the school selection process.
View GreatSchools Rating Methodology
Transportation options available in Towson include Lutherville, located 2.7 miles from Avalon Towson. Avalon Towson is near Baltimore/Washington International Thurgood Marshall, located 25.4 miles or 39 minutes away.
| Transit / Subway | Distance | ||
|---|---|---|---|
| Transit / Subway | Distance | ||
|
|
Drive: | 6 min | 2.7 mi |
|
|
Drive: | 7 min | 3.0 mi |
|
|
Drive: | 9 min | 5.2 mi |
|
|
Drive: | 15 min | 5.6 mi |
|
|
Drive: | 15 min | 6.0 mi |
| Commuter Rail | Distance | ||
|---|---|---|---|
| Commuter Rail | Distance | ||
|
|
Drive: | 20 min | 7.6 mi |
|
|
Drive: | 26 min | 9.5 mi |
|
|
Drive: | 28 min | 12.1 mi |
|
|
Drive: | 23 min | 14.3 mi |
|
|
Drive: | 31 min | 20.9 mi |
| Airports | Distance | ||
|---|---|---|---|
| Airports | Distance | ||
|
Baltimore/Washington International Thurgood Marshall
|
Drive: | 39 min | 25.4 mi |
Time and distance from Avalon Towson.
| Shopping Centers | Distance | ||
|---|---|---|---|
| Shopping Centers | Distance | ||
| Walk: | 2 min | 0.1 mi | |
| Walk: | 4 min | 0.2 mi | |
| Walk: | 6 min | 0.3 mi |
| Parks and Recreation | Distance | ||
|---|---|---|---|
| Parks and Recreation | Distance | ||
|
Hampton National Historic Site
|
Drive: | 3 min | 1.4 mi |
|
Watson-King Planetarium
|
Drive: | 5 min | 1.9 mi |
|
Cromwell Valley Park
|
Drive: | 7 min | 3.9 mi |
|
Willow Grove Nature Education Center
|
Drive: | 9 min | 4.6 mi |
|
Lake Roland Park
|
Drive: | 17 min | 5.8 mi |
| Hospitals | Distance | ||
|---|---|---|---|
| Hospitals | Distance | ||
| Drive: | 5 min | 2.1 mi | |
| Drive: | 6 min | 2.4 mi | |
| Drive: | 6 min | 2.9 mi |
| Military Bases | Distance | ||
|---|---|---|---|
| Military Bases | Distance | ||
| Drive: | 52 min | 33.8 mi |
Property Ratings at Avalon Towson
The apartment is nice mainly because it's new and offers a wide range of amenities to enjoy. But living here has definitely presented its issues. Sure, the space is clean, modern, comes with amenities such as a fitness center, pool, courtyard, rooftop lounge, etc. But unfortunately, the issues outweigh the positives in my opinion. The garage is terribly designed and is a major safety concern as residents do not obey the speed limits and whip around the corner pillers, causing near head-on collisions. In addition, there is extremely limited overnight guest parking (about 8 spots for a building of 400 units) and not very many other free options for guests nearby. The building is an odd layout and providing directions to delivery people and guests can be a nightmare alone. The worst of all is the faulty fire alarm system which triggers at odd hours of the night (3am, 5am, etc) and sometimes continues for hours until the fire department can figure out how to turn it off. The issue has occurred so often that residents barely evacuate anymore which presents a huge safety concern for me and my family. The staff at the leasing office is kind but doesn't take much action to resolve any concerns even if they pertain to safety. This is one of the more high-end apartment buildings in Towson and for the amount of rent residents pay to live here, Avalon should be able to sort these issues out. If you can handle these issues then you'll probably be fine living here. But unfortunately, I cannot recommend it.
Avalon Towson had the potential to be a premiere property in the Towson area, but we’re already experiencing issues. The apartments have a cute aesthetic, but the walls are paper thin. You can literally hear EVERYTHING. The security gate has been broken for a month. If you pay for a gated property for increased safety that’s what you should get. We have already experienced broken elevators. Common areas are not being cleaned and sanitized nearly enough in a Covid era. For the price it’s definitely not worth it. It seems like they’re cutting corners with the budget because the building is still not completely finished.
Avalon Towson Photos
-
Scheme 1 open concept kitchen and living area
-
Fitness Center
-
Scheme 1 kitchen with quartz countertops, tile backsplash, stainless steel appliances and hard surface flooring
-
Scheme 1 kitchen with quartz countertops, tile backsplash, stainless steel appliances and hard surface flooring
-
Spacious living areas with hard surface flooring balcony options
-
Bedrooms with hard surface flooring
-
Walk-in closet with linen racks and storage space
-
Scheme 1 dual vanity bath with quartz countertop, hard surface flooring and modern fixtures
-
In unit washer/dryer in all homes
Models
-
Studio
-
Studio
-
Studio
-
Studio
-
Studio
-
1 Bedroom
Nearby Apartments
Within 50 Miles of Avalon Towson
View More Communities-
Avalon Hunt Valley and Hunt Valley West
100 Shawan Rd
Cockeysville, MD 21030
1-3 Br $1,825-$3,505 7.2 mi
-
Avalon 555 President
555 President St
Baltimore, MD 21202
1-3 Br $2,291-$4,630 8.1 mi
-
Avalon Laurel
6900 Andersons Way
Laurel, MD 20707
1-3 Br $1,860-$3,725 26.9 mi
-
Avalon Annapolis
2500 Riva Rd
Annapolis, MD 21401
1-2 Br $2,242-$3,435 29.1 mi
-
AVA NoMa
55 M St NE
Washington, DC 20002
1-3 Br $2,218-$4,955 40.6 mi
-
Avalon at Arlington Square
2350 26th Ct
Arlington, VA 22206
1-3 Br $1,941-$3,928 46.1 mi
Avalon Towson has studios to three bedrooms with rent ranges from $1,525/mo. to $3,715/mo.
You can take a virtual tour of Avalon Towson on Apartments.com.
Avalon Towson is in Downtown Towson in the city of Towson. Here you’ll find three shopping centers within 0.3 mile of the property. Five parks are within 5.8 miles, including Watson-King Planetarium, Hampton National Historic Site, and Cromwell Valley Park.
What Are Walk Score®, Transit Score®, and Bike Score® Ratings?
Walk Score® measures the walkability of any address. Transit Score® measures access to public transit. Bike Score® measures the bikeability of any address.
What is a Sound Score Rating?
A Sound Score Rating aggregates noise caused by vehicle traffic, airplane traffic and local sources











Responded To This Review