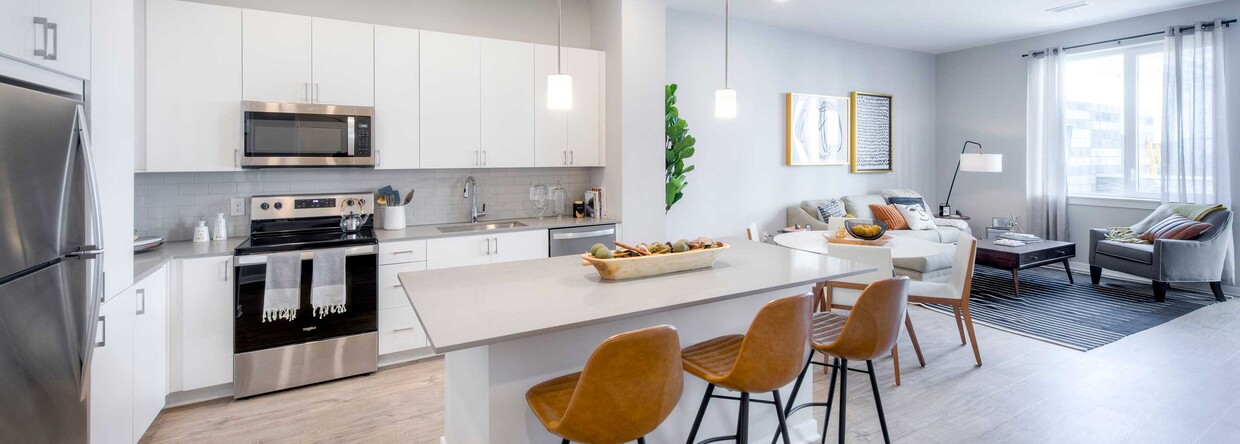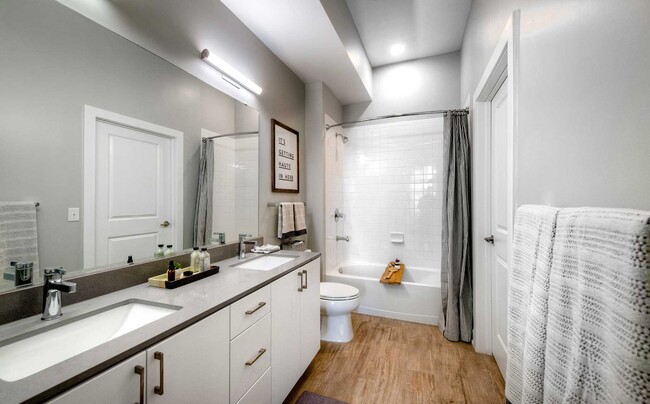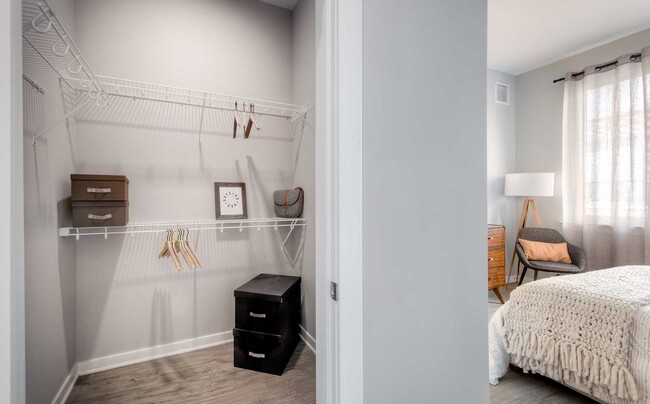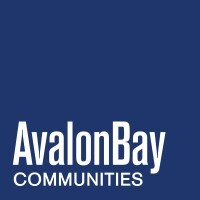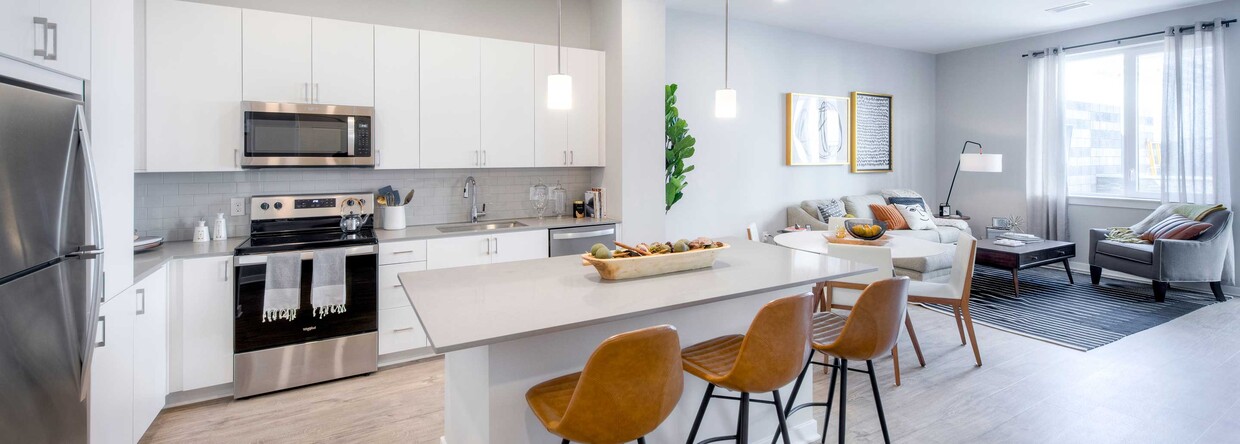-
Monthly Rent
$2,940 - $4,490
-
Bedrooms
1 - 3 bd
-
Bathrooms
1 - 2 ba
-
Square Feet
724 - 1,536 sq ft
Modern, open concept kitchens feature quartz countertops, stainless steel appliances and backsplash. Live your life effortlessly with amenities that include a state-of-the-art fitness center with professional grade cardio and strength equipment, 2,500 square feet of co-working space and multiple outdoor courtyards that house a swimming pool and sundeck, barbeque grills, dining areas and gaming areas. Our community is centrally located at Woburn Village, a mixed-use concept lifestyle center that includes retail, restaurants, and entertainment.
Pricing & Floor Plans
-
Unit 2036price $2,940square feet 784availibility May 16
-
Unit 3084price $2,940square feet 724availibility Jun 4
-
Unit 6008price $3,600square feet 918availibility Jun 19
-
Unit 1013price $3,485square feet 1,091availibility Apr 24
-
Unit 1048price $3,570square feet 1,134availibility May 1
-
Unit 2049price $3,635square feet 1,134availibility May 13
-
Unit 5071price $3,590square feet 1,069availibility Jun 13
-
Unit 1070price $3,565square feet 1,069availibility Jun 15
-
Unit 3071price $3,590square feet 1,069availibility Jul 1
-
Unit 1073price $3,620square feet 1,063availibility Jul 13
-
Unit 5004price $3,625square feet 1,074availibility Jul 13
-
Unit 4047price $4,490square feet 1,536availibility Apr 24
-
Unit 1026price $4,260square feet 1,284availibility Sep 7
-
Unit 2036price $2,940square feet 784availibility May 16
-
Unit 3084price $2,940square feet 724availibility Jun 4
-
Unit 6008price $3,600square feet 918availibility Jun 19
-
Unit 1013price $3,485square feet 1,091availibility Apr 24
-
Unit 1048price $3,570square feet 1,134availibility May 1
-
Unit 2049price $3,635square feet 1,134availibility May 13
-
Unit 5071price $3,590square feet 1,069availibility Jun 13
-
Unit 1070price $3,565square feet 1,069availibility Jun 15
-
Unit 3071price $3,590square feet 1,069availibility Jul 1
-
Unit 1073price $3,620square feet 1,063availibility Jul 13
-
Unit 5004price $3,625square feet 1,074availibility Jul 13
-
Unit 4047price $4,490square feet 1,536availibility Apr 24
-
Unit 1026price $4,260square feet 1,284availibility Sep 7
About Avalon Woburn
Modern, open concept kitchens feature quartz countertops, stainless steel appliances and backsplash. Live your life effortlessly with amenities that include a state-of-the-art fitness center with professional grade cardio and strength equipment, 2,500 square feet of co-working space and multiple outdoor courtyards that house a swimming pool and sundeck, barbeque grills, dining areas and gaming areas. Our community is centrally located at Woburn Village, a mixed-use concept lifestyle center that includes retail, restaurants, and entertainment.
Avalon Woburn is an apartment community located in Middlesex County and the 01801 ZIP Code. This area is served by the Woburn attendance zone.
Unique Features
- Technology Package With High-speed Wifi
Community Amenities
Pool
Fitness Center
Elevator
Controlled Access
Recycling
Grill
Community-Wide WiFi
Conference Rooms
Property Services
- Package Service
- Community-Wide WiFi
- Wi-Fi
- Controlled Access
- Maintenance on site
- Property Manager on Site
- On-Site Retail
- Recycling
- Pet Play Area
- EV Charging
Shared Community
- Elevator
- Lounge
- Storage Space
- Conference Rooms
Fitness & Recreation
- Fitness Center
- Pool
- Gameroom
Outdoor Features
- Sundeck
- Grill
- Pond
Apartment Features
Washer/Dryer
Air Conditioning
Dishwasher
High Speed Internet Access
Hardwood Floors
Walk-In Closets
Island Kitchen
Granite Countertops
Highlights
- High Speed Internet Access
- Wi-Fi
- Washer/Dryer
- Air Conditioning
- Heating
- Cable Ready
- Storage Space
- Tub/Shower
Kitchen Features & Appliances
- Dishwasher
- Disposal
- Granite Countertops
- Stainless Steel Appliances
- Island Kitchen
- Kitchen
- Microwave
- Oven
- Range
- Refrigerator
- Freezer
Model Details
- Hardwood Floors
- Carpet
- Family Room
- Walk-In Closets
- Furnished
- Balcony
Fees and Policies
The fees below are based on community-supplied data and may exclude additional fees and utilities.
- Dogs Allowed
-
Monthly pet rent$50
-
Pet Limit2
-
Restrictions:No Aggressive Breeds
- Cats Allowed
-
Monthly pet rent$50
-
Pet Limit2
- Parking
-
Garage--
Details
Property Information
-
Built in 2021
-
350 units/6 stories
-
Furnished Units Available
- Package Service
- Community-Wide WiFi
- Wi-Fi
- Controlled Access
- Maintenance on site
- Property Manager on Site
- On-Site Retail
- Recycling
- Pet Play Area
- EV Charging
- Elevator
- Lounge
- Storage Space
- Conference Rooms
- Sundeck
- Grill
- Pond
- Fitness Center
- Pool
- Gameroom
- Technology Package With High-speed Wifi
- High Speed Internet Access
- Wi-Fi
- Washer/Dryer
- Air Conditioning
- Heating
- Cable Ready
- Storage Space
- Tub/Shower
- Dishwasher
- Disposal
- Granite Countertops
- Stainless Steel Appliances
- Island Kitchen
- Kitchen
- Microwave
- Oven
- Range
- Refrigerator
- Freezer
- Hardwood Floors
- Carpet
- Family Room
- Walk-In Closets
- Furnished
- Balcony
| Monday | Closed |
|---|---|
| Tuesday | 9am - 5pm |
| Wednesday | 9am - 5pm |
| Thursday | 9am - 5pm |
| Friday | 9am - 5pm |
| Saturday | 9am - 4pm |
| Sunday | Closed |
Less than 10 miles north of Boston is the suburb of Woburn, Massachusetts. A part of metropolitan Greater Boston, Woburn is easily accessible from I-93 and I-95. This stately, elegant area is the perfect commuter town, allowing you the easy access to Boston while allowing you to come home to a quaint and cozy neighborhood as well. The historical ambiance of Downtown Woburn is sure to wow you, and the colonial architecture brings a charming character to this idyllic and family-friendly Massachusetts town.
Enjoy the walking trails and serene fishing spots at Horn Pond, or go bowling at Woburn Bowladrome. And, don’t forget that the Lord Hobo Brewing Company and Boston Rock Gym are just around the corner; two of the must-experience places in Woburn.
Learn more about living in Woburn| Colleges & Universities | Distance | ||
|---|---|---|---|
| Colleges & Universities | Distance | ||
| Drive: | 14 min | 8.3 mi | |
| Drive: | 18 min | 10.1 mi | |
| Drive: | 22 min | 10.4 mi | |
| Drive: | 18 min | 10.5 mi |
 The GreatSchools Rating helps parents compare schools within a state based on a variety of school quality indicators and provides a helpful picture of how effectively each school serves all of its students. Ratings are on a scale of 1 (below average) to 10 (above average) and can include test scores, college readiness, academic progress, advanced courses, equity, discipline and attendance data. We also advise parents to visit schools, consider other information on school performance and programs, and consider family needs as part of the school selection process.
The GreatSchools Rating helps parents compare schools within a state based on a variety of school quality indicators and provides a helpful picture of how effectively each school serves all of its students. Ratings are on a scale of 1 (below average) to 10 (above average) and can include test scores, college readiness, academic progress, advanced courses, equity, discipline and attendance data. We also advise parents to visit schools, consider other information on school performance and programs, and consider family needs as part of the school selection process.
View GreatSchools Rating Methodology
Transportation options available in Woburn include Oak Grove Station, located 6.8 miles from Avalon Woburn. Avalon Woburn is near General Edward Lawrence Logan International, located 14.6 miles or 24 minutes away, and Manchester Boston Regional, located 39.5 miles or 57 minutes away.
| Transit / Subway | Distance | ||
|---|---|---|---|
| Transit / Subway | Distance | ||
|
|
Drive: | 14 min | 6.8 mi |
|
|
Drive: | 14 min | 8.1 mi |
| Drive: | 14 min | 8.3 mi | |
| Drive: | 15 min | 8.8 mi | |
|
|
Drive: | 19 min | 11.2 mi |
| Commuter Rail | Distance | ||
|---|---|---|---|
| Commuter Rail | Distance | ||
|
|
Drive: | 3 min | 1.5 mi |
|
|
Drive: | 6 min | 2.3 mi |
|
|
Drive: | 8 min | 4.2 mi |
|
|
Drive: | 9 min | 4.6 mi |
|
|
Drive: | 10 min | 4.8 mi |
| Airports | Distance | ||
|---|---|---|---|
| Airports | Distance | ||
|
General Edward Lawrence Logan International
|
Drive: | 24 min | 14.6 mi |
|
Manchester Boston Regional
|
Drive: | 57 min | 39.5 mi |
Time and distance from Avalon Woburn.
| Shopping Centers | Distance | ||
|---|---|---|---|
| Shopping Centers | Distance | ||
| Walk: | 1 min | 0.1 mi | |
| Walk: | 5 min | 0.3 mi | |
| Walk: | 11 min | 0.6 mi |
| Parks and Recreation | Distance | ||
|---|---|---|---|
| Parks and Recreation | Distance | ||
|
Walter D. Stone Memorial Zoo
|
Drive: | 10 min | 4.5 mi |
|
Middlesex Fells Reservation
|
Drive: | 10 min | 4.9 mi |
|
Friends of Middlesex Fells Reservation
|
Drive: | 14 min | 5.9 mi |
|
Breakheart Reservation
|
Drive: | 16 min | 6.6 mi |
|
Saugus Ironworks National Historic Site
|
Drive: | 19 min | 9.6 mi |
| Hospitals | Distance | ||
|---|---|---|---|
| Hospitals | Distance | ||
| Drive: | 8 min | 3.6 mi | |
| Drive: | 8 min | 4.7 mi | |
| Drive: | 13 min | 5.6 mi |
| Military Bases | Distance | ||
|---|---|---|---|
| Military Bases | Distance | ||
| Drive: | 15 min | 9.0 mi | |
| Drive: | 30 min | 16.9 mi |
Property Ratings at Avalon Woburn
Waiting to finish up my lease. These are new apartments but I have had issues since the first week living there, from ac malfunction 3 times to a random leak that left a hole in my bathroom for 3+ days and when i called about it i was told to not call the emergency line as it was not. They even left a machine on for those days running up my light bill. Have to pay for parking and there is always someone in my assigned spot. This is very mid for the price that is paid, and very much overpriced. Don't Recommend! Save your coins i feel like avalon is the bottom of luxury.
Avalon Woburn Photos
-
Scheme 1 Kitchen and Living Area
-
Scheme 1 Kitchen and Living Area
-
Scheme 1 Bath
-
Scheme 1 Bedroom
-
Scheme 1 Bedroom
-
Scheme 2 Kitchen, Dining and Living Area
-
Scheme 2 Kitchen
-
Scheme 2 Bedroom
-
Scheme 2 Living Area
Models
-
1 Bedroom
-
1 Bedroom
-
1 Bedroom
-
2 Bedrooms
-
2 Bedrooms
-
2 Bedrooms
Nearby Apartments
Within 50 Miles of Avalon Woburn
View More Communities-
Avalon Burlington
1 Arboretum Way
Burlington, MA 01803
1-3 Br $2,615-$4,268 2.1 mi
-
Avalon at Lexington
100 Lexington Ridge Dr
Lexington, MA 02421
2-3 Br $3,572-$4,868 8.0 mi
-
eaves Peabody
51 Keys Dr
Peabody, MA 01960
1-2 Br $2,410-$3,255 9.7 mi
-
Avalon North Station
1 Nashua St
Boston, MA 02114
1-3 Br $3,740-$6,545 10.3 mi
-
Avalon North Andover
88 High St
North Andover, MA 01845
1-3 Br $2,590-$4,265 13.8 mi
-
Avalon Acton
1000 Avalon Dr
Acton, MA 01720
1-2 Br $2,445-$4,700 14.9 mi
Avalon Woburn has one to three bedrooms with rent ranges from $2,940/mo. to $4,490/mo.
Yes, to view the floor plan in person, please schedule a personal tour.
Avalon Woburn is in Mishawum in the city of Woburn. Here you’ll find three shopping centers within 0.6 mile of the property. Five parks are within 9.6 miles, including Walter D. Stone Memorial Zoo, Middlesex Fells Reservation, and Friends of Middlesex Fells Reservation.
What Are Walk Score®, Transit Score®, and Bike Score® Ratings?
Walk Score® measures the walkability of any address. Transit Score® measures access to public transit. Bike Score® measures the bikeability of any address.
What is a Sound Score Rating?
A Sound Score Rating aggregates noise caused by vehicle traffic, airplane traffic and local sources
