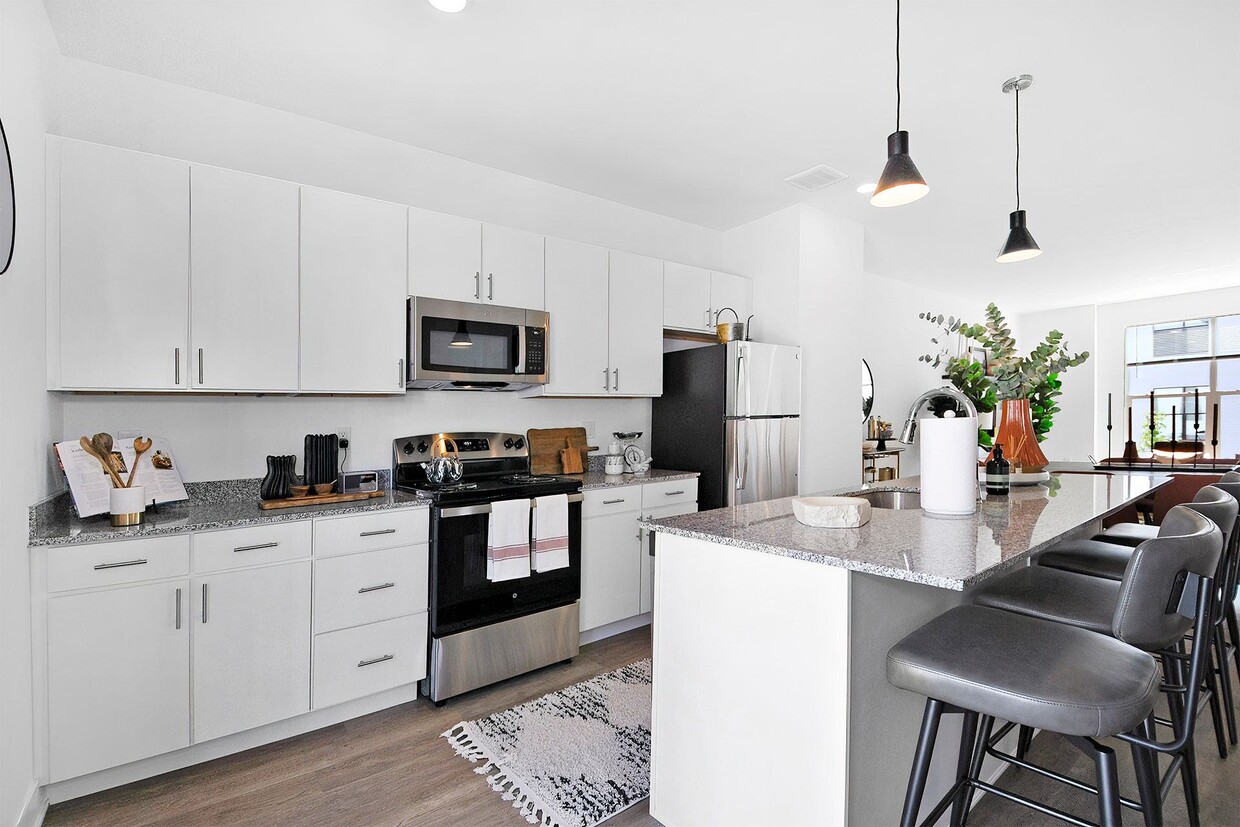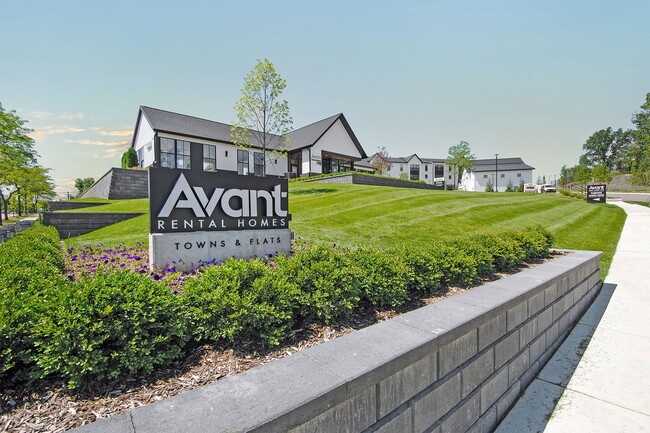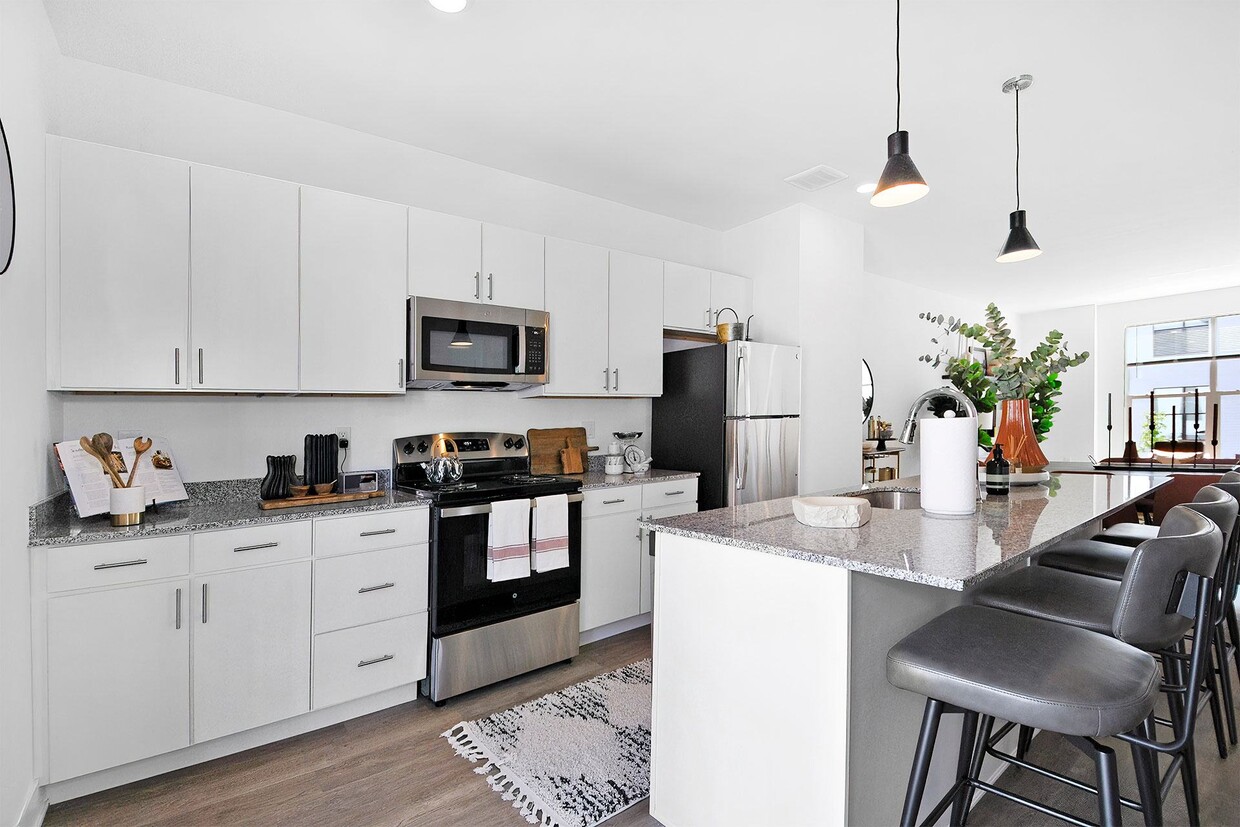-
Monthly Rent
$1,900 - $3,500
-
Bedrooms
1 - 3 bd
-
Bathrooms
1 - 2.5 ba
-
Square Feet
604 - 1,565 sq ft
Pricing & Floor Plans
-
Unit 16102price $1,900square feet 637availibility Now
-
Unit 11302price $2,025square feet 604availibility Now
-
Unit 04203price $1,975square feet 604availibility Jun 3
-
Unit 12103price $2,025square feet 629availibility Now
-
Unit 04103price $2,050square feet 629availibility May 7
-
Unit 11207price $2,225square feet 886availibility Now
-
Unit 04206price $2,200square feet 896availibility Jun 3
-
Unit 04202price $2,025square feet 692availibility Jun 4
-
Unit 12202price $2,000square feet 692availibility Jun 24
-
Unit 16105price $2,375square feet 939availibility Now
-
Unit 17107price $2,850square feet 1,303availibility Now
-
Unit 02102price $3,175square feet 1,472availibility Now
-
Unit 16208price $2,250square feet 940availibility May 1
-
Unit 04208price $2,325square feet 940availibility Jul 7
-
Unit 04201price $2,925square feet 1,170availibility May 30
-
Unit 05104price $3,300square feet 1,565availibility Now
-
Unit 10107price $3,500square feet 1,565availibility Now
-
Unit 16102price $1,900square feet 637availibility Now
-
Unit 11302price $2,025square feet 604availibility Now
-
Unit 04203price $1,975square feet 604availibility Jun 3
-
Unit 12103price $2,025square feet 629availibility Now
-
Unit 04103price $2,050square feet 629availibility May 7
-
Unit 11207price $2,225square feet 886availibility Now
-
Unit 04206price $2,200square feet 896availibility Jun 3
-
Unit 04202price $2,025square feet 692availibility Jun 4
-
Unit 12202price $2,000square feet 692availibility Jun 24
-
Unit 16105price $2,375square feet 939availibility Now
-
Unit 17107price $2,850square feet 1,303availibility Now
-
Unit 02102price $3,175square feet 1,472availibility Now
-
Unit 16208price $2,250square feet 940availibility May 1
-
Unit 04208price $2,325square feet 940availibility Jul 7
-
Unit 04201price $2,925square feet 1,170availibility May 30
-
Unit 05104price $3,300square feet 1,565availibility Now
-
Unit 10107price $3,500square feet 1,565availibility Now
About Avant Apartments
Avant offers a range of 1, 2, and 3-bedroom apartments and townhomes for rent in Ann Arbor, MI. Our pet-friendly apartment community is in an ideal location near Downtown Ann Arbor with easy access to I-94, Michigan Stadium, shopping, dining, and top Ann Arbor employers including Google, Ford, IBM, and U of M Health. Each brand-new luxury apartment home includes garage parking, stainless-steel Whirlpool appliances, granite countertops, wood-style vinyl plank flooring, in-home washer and dryer, ample storage space, and woodland views from your patio or balcony. Residents enjoy a variety of amenities including an on-site fitness center, clubhouse, outdoor fireside lounge, grilling station, outdoor pool with cabanas and a sundeck, and a pet park and spa. Contact us today to schedule a tour and make Avant your new home!
Avant Apartments is an apartment community located in Washtenaw County and the 48103 ZIP Code. This area is served by the Ann Arbor Public Schools attendance zone.
Unique Features
- Community Package Room
- Planned Social Activities for Residents
- Undermount Sink & Dishwasher in Island*
- Walkable & Bikeable Location
- 2- & 3-Bedroom Private Entry Townhomes
- Attached 1- or 2-Car Garage*
- Balcony or Patio*
- Central Air Conditioning & Heating
- Chrome Hardware & Fixtures
- Custom Closet Shelving
- En Suite Bathroom & Closet*
- Neighborhood Walking Trails That Lead to Parks
- Open-Concept Floor Plans
- Oversized Bathroom Mirrors
- 1- & 2-Bedroom Garden-Style Apartments
- 9-Foot Ceiling Height
- Digital Programmable Thermostat
- Eat-in Kitchen with Central Island
- Online Resident Portal
- Outlets with USB Plug-in Capabilities
- Preferred Employer Program
- High-Speed Internet Access & Cable Ready
- Main Level Powder Room*
- Poolside Sundeck
- Professional Management Team
- Recessed Lighting
- Resort-Style Outdoor Swimming Pool
- Social Lounge with Entertainment Space
- Speckled Granite Countertops
- Surface Lot Guest Parking Available
- Tub/Shower Combination
- Wood-Style Luxury Vinyl Plank Flooring
- Assigned Garage Parking
- Chrome Gooseneck Kitchen Faucet
- Easy Access to Public Transportation
- In-Home Whirlpool Washer & Dryer
- Oversized, Energy Efficient Windows
- Professional Lawn Care & Snow Removal
- Welcoming Entryway with Coat Closet*
- White Shaker Bathroom Cabinets
- 24-Hour Emergency Maintenance
- Built-in Over-the-Range Microwave
- Controlled Access Community
- Linen Closet Storage
- Pet-Friendly Community
- Select Floor Plans with Accessibility Features
- Stars & Stripes Military Rewards Program
- Walk-in Shower with Glass Door*
- Window Treatments Included
- 24-Hour On-Site Fitness Center
- Custom Pendant Light Fixtures
- Granite Bathroom Countertops
- Office/Flex Space*
- On-Site Dog Park
- Outdoor Fireside Lounge
- Outdoor Grilling Station
- Playscape
- Resident-Exclusive Clubhouse
- Spacious Walk-in Closets*
- Stainless-Steel Whirlpool Appliances
- Various Lease Term Options
- White Shaker-Style Cabinetry
- Woodland Nature Setting
- Woodland Views*
- Additional Pantry Storage*
- Designated Laundry Area with Additional Storage*
- Individual Water Heater*
- Multi-Level Layouts*
- Private Driveway*
Community Amenities
Pool
Fitness Center
Clubhouse
Controlled Access
- Controlled Access
- Maintenance on site
- Property Manager on Site
- 24 Hour Access
- Renters Insurance Program
- Online Services
- Planned Social Activities
- Pet Washing Station
- Key Fob Entry
- Clubhouse
- Lounge
- Storage Space
- Walk-Up
- Fitness Center
- Spa
- Pool
- Walking/Biking Trails
- Sundeck
- Cabana
- Dog Park
Apartment Features
Washer/Dryer
Air Conditioning
Dishwasher
High Speed Internet Access
Walk-In Closets
Island Kitchen
Granite Countertops
Microwave
Highlights
- High Speed Internet Access
- Washer/Dryer
- Air Conditioning
- Heating
- Cable Ready
- Tub/Shower
Kitchen Features & Appliances
- Dishwasher
- Disposal
- Granite Countertops
- Stainless Steel Appliances
- Pantry
- Island Kitchen
- Eat-in Kitchen
- Kitchen
- Microwave
- Oven
- Range
- Refrigerator
- Freezer
Model Details
- Carpet
- Vinyl Flooring
- Dining Room
- High Ceilings
- Office
- Walk-In Closets
- Linen Closet
- Double Pane Windows
- Window Coverings
- Floor to Ceiling Windows
- Balcony
- Patio
- Lawn
Fees and Policies
The fees below are based on community-supplied data and may exclude additional fees and utilities.
- One-Time Move-In Fees
-
Administrative Fee$150
-
Application Fee$10
- Dogs Allowed
-
Monthly pet rent$50
-
One time Fee$150
-
Pet deposit$250
-
Weight limit75 lb
-
Pet Limit2
-
Comments:Non-aggressive breeds.
- Cats Allowed
-
Monthly pet rent$50
-
One time Fee$150
-
Pet deposit$250
-
Weight limit--
-
Pet Limit2
- Parking
-
GarageGarage Parking Available - Contact the leasing office for details.--Assigned Parking
-
Other--
Details
Lease Options
-
6, 9, 12
Property Information
-
Built in 2024
-
253 units/3 stories
- Controlled Access
- Maintenance on site
- Property Manager on Site
- 24 Hour Access
- Renters Insurance Program
- Online Services
- Planned Social Activities
- Pet Washing Station
- Key Fob Entry
- Clubhouse
- Lounge
- Storage Space
- Walk-Up
- Sundeck
- Cabana
- Dog Park
- Fitness Center
- Spa
- Pool
- Walking/Biking Trails
- Community Package Room
- Planned Social Activities for Residents
- Undermount Sink & Dishwasher in Island*
- Walkable & Bikeable Location
- 2- & 3-Bedroom Private Entry Townhomes
- Attached 1- or 2-Car Garage*
- Balcony or Patio*
- Central Air Conditioning & Heating
- Chrome Hardware & Fixtures
- Custom Closet Shelving
- En Suite Bathroom & Closet*
- Neighborhood Walking Trails That Lead to Parks
- Open-Concept Floor Plans
- Oversized Bathroom Mirrors
- 1- & 2-Bedroom Garden-Style Apartments
- 9-Foot Ceiling Height
- Digital Programmable Thermostat
- Eat-in Kitchen with Central Island
- Online Resident Portal
- Outlets with USB Plug-in Capabilities
- Preferred Employer Program
- High-Speed Internet Access & Cable Ready
- Main Level Powder Room*
- Poolside Sundeck
- Professional Management Team
- Recessed Lighting
- Resort-Style Outdoor Swimming Pool
- Social Lounge with Entertainment Space
- Speckled Granite Countertops
- Surface Lot Guest Parking Available
- Tub/Shower Combination
- Wood-Style Luxury Vinyl Plank Flooring
- Assigned Garage Parking
- Chrome Gooseneck Kitchen Faucet
- Easy Access to Public Transportation
- In-Home Whirlpool Washer & Dryer
- Oversized, Energy Efficient Windows
- Professional Lawn Care & Snow Removal
- Welcoming Entryway with Coat Closet*
- White Shaker Bathroom Cabinets
- 24-Hour Emergency Maintenance
- Built-in Over-the-Range Microwave
- Controlled Access Community
- Linen Closet Storage
- Pet-Friendly Community
- Select Floor Plans with Accessibility Features
- Stars & Stripes Military Rewards Program
- Walk-in Shower with Glass Door*
- Window Treatments Included
- 24-Hour On-Site Fitness Center
- Custom Pendant Light Fixtures
- Granite Bathroom Countertops
- Office/Flex Space*
- On-Site Dog Park
- Outdoor Fireside Lounge
- Outdoor Grilling Station
- Playscape
- Resident-Exclusive Clubhouse
- Spacious Walk-in Closets*
- Stainless-Steel Whirlpool Appliances
- Various Lease Term Options
- White Shaker-Style Cabinetry
- Woodland Nature Setting
- Woodland Views*
- Additional Pantry Storage*
- Designated Laundry Area with Additional Storage*
- Individual Water Heater*
- Multi-Level Layouts*
- Private Driveway*
- High Speed Internet Access
- Washer/Dryer
- Air Conditioning
- Heating
- Cable Ready
- Tub/Shower
- Dishwasher
- Disposal
- Granite Countertops
- Stainless Steel Appliances
- Pantry
- Island Kitchen
- Eat-in Kitchen
- Kitchen
- Microwave
- Oven
- Range
- Refrigerator
- Freezer
- Carpet
- Vinyl Flooring
- Dining Room
- High Ceilings
- Office
- Walk-In Closets
- Linen Closet
- Double Pane Windows
- Window Coverings
- Floor to Ceiling Windows
- Balcony
- Patio
- Lawn
| Monday | 9am - 6pm |
|---|---|
| Tuesday | 9am - 6pm |
| Wednesday | 9am - 6pm |
| Thursday | 9am - 7:30pm |
| Friday | 9am - 6pm |
| Saturday | 9am - 5pm |
| Sunday | 12pm - 5pm |
Ann Arbor’s west side is comprised of both urban and suburban developments and undeveloped parcels of land that give the area a unique standing in the city. Situated 43 miles outside of Detroit, Michigan, West Ann Arbor is a picturesque community with a laid-back vibe and a diverse community. Home to professionals, families, students, and a burgeoning artist collective, you’ll find rentals ranging from low-rise apartments and single-family home to larger, modern apartment communities with views of Downtown Ann Arbor to the east.
Beautiful tree-lined streets house a variety of restaurants and stores, most of which can be found closer to the city on thoroughfares like West Stadium Boulevard. West Ann Arbor and the city as a whole is served by the Ann Arbor Public Schools, making it a great choice for families, and with so many well-maintained parks close by, you’ll be hard pressed to find a more fitting place to settle in Ann Arbor.
Learn more about living in West Ann Arbor| Colleges & Universities | Distance | ||
|---|---|---|---|
| Colleges & Universities | Distance | ||
| Drive: | 10 min | 4.1 mi | |
| Drive: | 16 min | 7.4 mi | |
| Drive: | 18 min | 8.4 mi | |
| Drive: | 28 min | 21.2 mi |
 The GreatSchools Rating helps parents compare schools within a state based on a variety of school quality indicators and provides a helpful picture of how effectively each school serves all of its students. Ratings are on a scale of 1 (below average) to 10 (above average) and can include test scores, college readiness, academic progress, advanced courses, equity, discipline and attendance data. We also advise parents to visit schools, consider other information on school performance and programs, and consider family needs as part of the school selection process.
The GreatSchools Rating helps parents compare schools within a state based on a variety of school quality indicators and provides a helpful picture of how effectively each school serves all of its students. Ratings are on a scale of 1 (below average) to 10 (above average) and can include test scores, college readiness, academic progress, advanced courses, equity, discipline and attendance data. We also advise parents to visit schools, consider other information on school performance and programs, and consider family needs as part of the school selection process.
View GreatSchools Rating Methodology
Avant Apartments Photos
-
Avant Apartments
-
-
-
-
-
-
-
-
Models
-
1 Bedroom
-
1 Bedroom
-
1 Bedroom
-
2 Bedrooms
-
2 Bedrooms
-
2 Bedrooms
Nearby Apartments
Within 50 Miles of Avant Apartments
View More Communities-
Mill Creek Townhomes
3180 Chelsea Cir
Ann Arbor, MI 48108
1-3 Br $1,500-$2,010 3.8 mi
-
Oakcliff Apartments
2225 Traverwood Dr
Ann Arbor, MI 48105
1-2 Br $2,320-$3,015 4.3 mi
-
Village of Canton Apartments
41420 Village Green Blvd
Canton, MI 48187
1-2 Br $1,265-$1,680 17.3 mi
-
Timberidge Apartments
30310 Timberidge Cir
Farmington Hills, MI 48336
1-2 Br $1,205-$1,490 25.8 mi
-
Carnegie Park Apartments
26601 W Carnegie Park Dr
Southfield, MI 48034
1-2 Br $1,325-$2,120 28.7 mi
-
Bloomfield Place
1610-1681 Bloomfield Place Dr
Bloomfield Hills, MI 48302
1-2 Br $1,051-$1,901 34.0 mi
Avant Apartments has one to three bedrooms with rent ranges from $1,900/mo. to $3,500/mo.
Yes, to view the floor plan in person, please schedule a personal tour.
Avant Apartments is in West Ann Arbor in the city of Ann Arbor. Here you’ll find three shopping centers within 1.2 miles of the property. Five parks are within 4.8 miles, including Ann Arbor Hands-On Museum, University of Michigan Museum of Natural History, and Nichols Arboretum.
What Are Walk Score®, Transit Score®, and Bike Score® Ratings?
Walk Score® measures the walkability of any address. Transit Score® measures access to public transit. Bike Score® measures the bikeability of any address.
What is a Sound Score Rating?
A Sound Score Rating aggregates noise caused by vehicle traffic, airplane traffic and local sources









