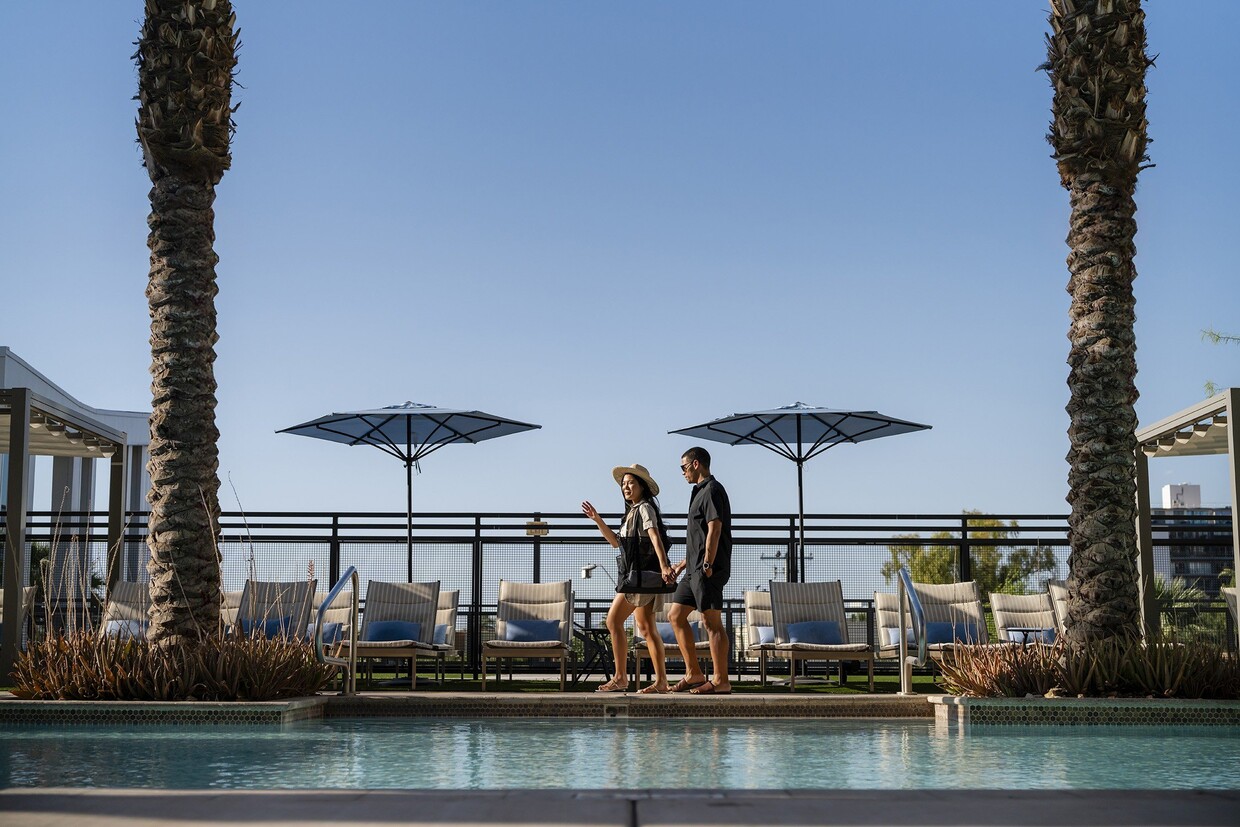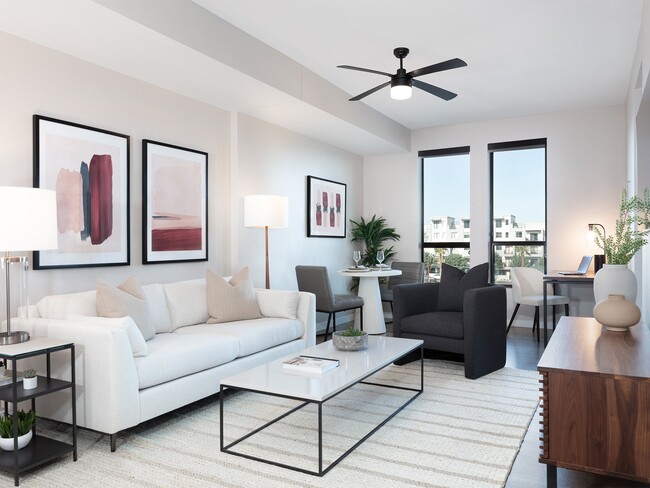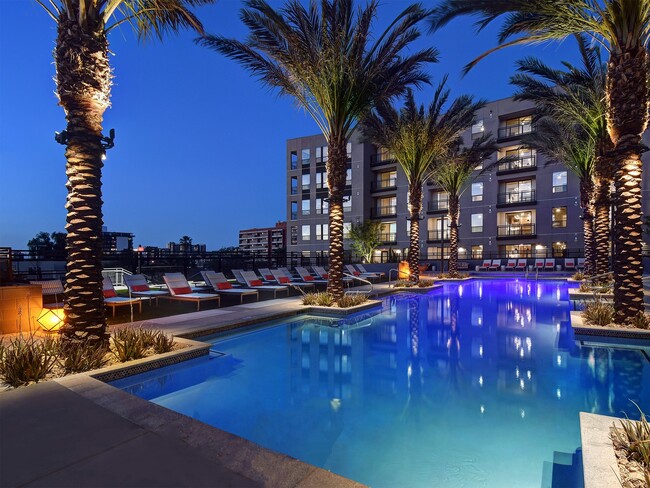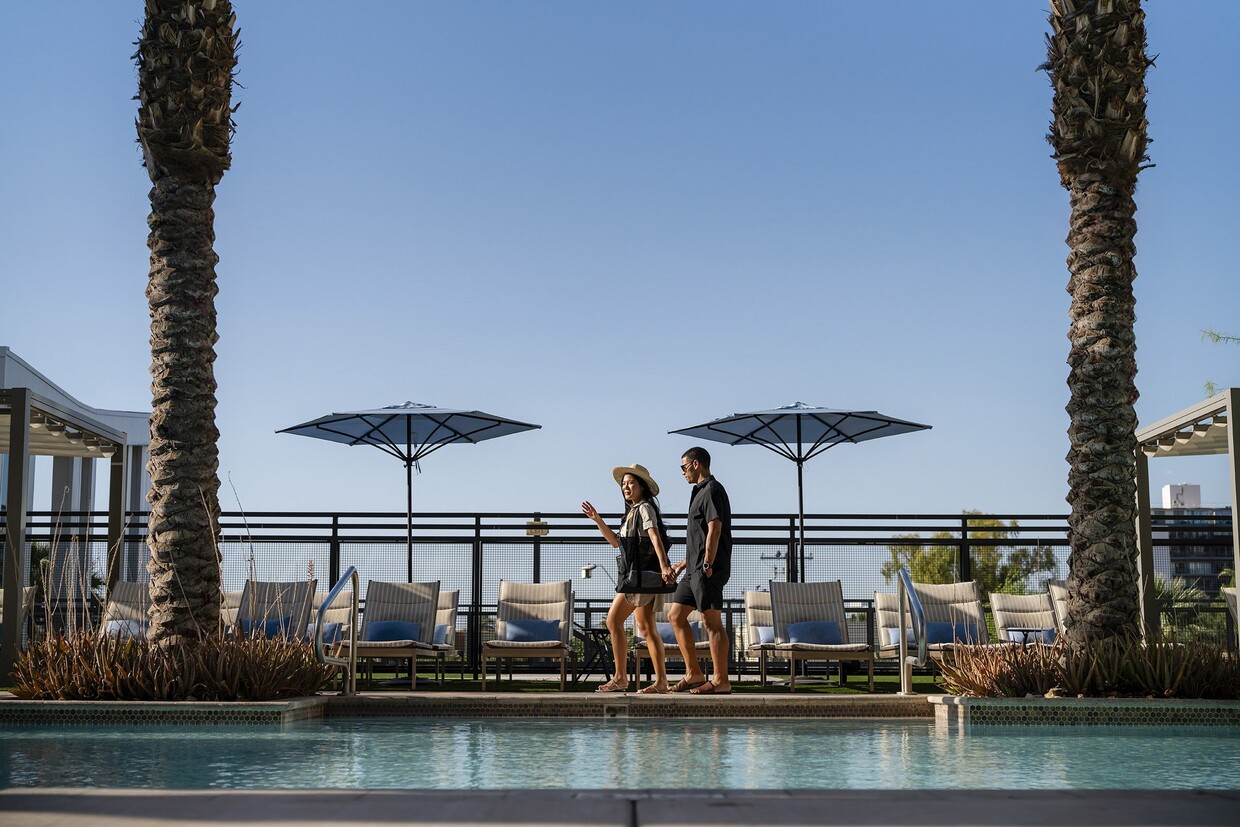-
Monthly Rent
$1,447 - $3,880
-
Bedrooms
Studio - 3 bd
-
Bathrooms
1 - 2 ba
-
Square Feet
485 - 1,610 sq ft
Pricing & Floor Plans
-
Unit 304price $1,534square feet 551availibility May 5
-
Unit 753price $1,800square feet 769availibility Now
-
Unit 650price $2,135square feet 769availibility Jun 7
-
Unit 552price $2,125square feet 769availibility Jun 28
-
Unit 438price $2,085square feet 712availibility May 4
-
Unit 620price $1,950square feet 566availibility May 7
-
Unit 427price $1,810square feet 574availibility Jun 14
-
Unit 551price $1,447square feet 485availibility Jun 24
-
Unit 445price $1,527square feet 485availibility Jun 26
-
Unit 335price $2,568square feet 1,160availibility Jun 14
-
Unit 324price $2,875square feet 1,121availibility Jul 1
-
Unit 760price $3,880square feet 1,610availibility Now
-
Unit 304price $1,534square feet 551availibility May 5
-
Unit 753price $1,800square feet 769availibility Now
-
Unit 650price $2,135square feet 769availibility Jun 7
-
Unit 552price $2,125square feet 769availibility Jun 28
-
Unit 438price $2,085square feet 712availibility May 4
-
Unit 620price $1,950square feet 566availibility May 7
-
Unit 427price $1,810square feet 574availibility Jun 14
-
Unit 551price $1,447square feet 485availibility Jun 24
-
Unit 445price $1,527square feet 485availibility Jun 26
-
Unit 335price $2,568square feet 1,160availibility Jun 14
-
Unit 324price $2,875square feet 1,121availibility Jul 1
-
Unit 760price $3,880square feet 1,610availibility Now
Select a unit to view pricing & availability
About AVE Phoenix Terra
Live Better at AVE Terra this Spring! A brand new, state-of-the-art residential community featuring a menu of contemporary apartment floor plans including studio, one-, two- and three-bedroom, unprecedented, on-demand amenities, and a friendly resident service team, right in the heart of Downtown Phoenix.
AVE Phoenix Terra is an apartment community located in Maricopa County and the 85003 ZIP Code. This area is served by the Phoenix Elementary District attendance zone.
Unique Features
- Custom carpeting in bedrooms
- Bike share powered by BLOOM app
- Smart GE washer/dryer in residence
- ChargePoint EV charging stations on site
- Fully equipped dog wash station
- Gated, covered, direct-access parking garage
Community Amenities
Pool
Fitness Center
Elevator
Concierge
Playground
Clubhouse
Controlled Access
Recycling
Property Services
- Package Service
- Community-Wide WiFi
- Wi-Fi
- Controlled Access
- Maintenance on site
- Property Manager on Site
- Concierge
- 24 Hour Access
- On-Site Retail
- Trash Pickup - Door to Door
- Recycling
- Renters Insurance Program
- Dry Cleaning Service
- Online Services
- Pet Washing Station
- EV Charging
- Key Fob Entry
Shared Community
- Elevator
- Business Center
- Clubhouse
- Breakfast/Coffee Concierge
- Storage Space
- Disposal Chutes
- Conference Rooms
Fitness & Recreation
- Fitness Center
- Hot Tub
- Spa
- Pool
- Playground
- Putting Greens
- Gameroom
Outdoor Features
- Gated
- Courtyard
- Grill
Apartment Features
Washer/Dryer
Air Conditioning
Dishwasher
High Speed Internet Access
Hardwood Floors
Walk-In Closets
Island Kitchen
Microwave
Highlights
- High Speed Internet Access
- Wi-Fi
- Washer/Dryer
- Air Conditioning
- Heating
- Ceiling Fans
- Smoke Free
- Cable Ready
- Double Vanities
- Tub/Shower
- Sprinkler System
- Wheelchair Accessible (Rooms)
Kitchen Features & Appliances
- Dishwasher
- Disposal
- Ice Maker
- Stainless Steel Appliances
- Pantry
- Island Kitchen
- Eat-in Kitchen
- Kitchen
- Microwave
- Oven
- Range
- Refrigerator
- Freezer
- Warming Drawer
- Quartz Countertops
Model Details
- Hardwood Floors
- Carpet
- Tile Floors
- Vinyl Flooring
- Dining Room
- Family Room
- Den
- Views
- Walk-In Closets
- Linen Closet
- Furnished
- Double Pane Windows
- Window Coverings
- Large Bedrooms
- Balcony
- Patio
- Deck
Fees and Policies
The fees below are based on community-supplied data and may exclude additional fees and utilities.
- One-Time Move-In Fees
-
Administrative Fee$250
-
Application Fee$50
- Dogs Allowed
-
Monthly pet rent$35
-
One time Fee$500
-
Pet deposit$0
-
Pet Limit2
- Cats Allowed
-
Monthly pet rent$35
-
One time Fee$500
-
Pet deposit$0
-
Pet Limit2
- Parking
-
Other$100/mo
Details
Lease Options
-
6, 7, 8, 9, 10, 11, 12, 13
-
Short term lease
Property Information
-
Built in 2022
-
348 units/7 stories
-
Furnished Units Available
- Package Service
- Community-Wide WiFi
- Wi-Fi
- Controlled Access
- Maintenance on site
- Property Manager on Site
- Concierge
- 24 Hour Access
- On-Site Retail
- Trash Pickup - Door to Door
- Recycling
- Renters Insurance Program
- Dry Cleaning Service
- Online Services
- Pet Washing Station
- EV Charging
- Key Fob Entry
- Elevator
- Business Center
- Clubhouse
- Breakfast/Coffee Concierge
- Storage Space
- Disposal Chutes
- Conference Rooms
- Gated
- Courtyard
- Grill
- Fitness Center
- Hot Tub
- Spa
- Pool
- Playground
- Putting Greens
- Gameroom
- Custom carpeting in bedrooms
- Bike share powered by BLOOM app
- Smart GE washer/dryer in residence
- ChargePoint EV charging stations on site
- Fully equipped dog wash station
- Gated, covered, direct-access parking garage
- High Speed Internet Access
- Wi-Fi
- Washer/Dryer
- Air Conditioning
- Heating
- Ceiling Fans
- Smoke Free
- Cable Ready
- Double Vanities
- Tub/Shower
- Sprinkler System
- Wheelchair Accessible (Rooms)
- Dishwasher
- Disposal
- Ice Maker
- Stainless Steel Appliances
- Pantry
- Island Kitchen
- Eat-in Kitchen
- Kitchen
- Microwave
- Oven
- Range
- Refrigerator
- Freezer
- Warming Drawer
- Quartz Countertops
- Hardwood Floors
- Carpet
- Tile Floors
- Vinyl Flooring
- Dining Room
- Family Room
- Den
- Views
- Walk-In Closets
- Linen Closet
- Furnished
- Double Pane Windows
- Window Coverings
- Large Bedrooms
- Balcony
- Patio
- Deck
| Monday | 8am - 6pm |
|---|---|
| Tuesday | 8am - 6pm |
| Wednesday | 8am - 6pm |
| Thursday | 8am - 6pm |
| Friday | 8am - 6pm |
| Saturday | 10am - 5pm |
| Sunday | 10am - 5pm |
Downtown Phoenix is home to some of Arizona's most important cultural institutions, entertainment centers and professional sports teams, so residents never need to go far to find fun. The dining scene is top notch, featuring an eclectic mix of over 100 restaurants to satisfy any appetite. Performance venues of every size host symphony orchestras, rock bands, comedy shows, and theater productions regularly. A variety of museums and the University of Arizona campus boost the area’s intellectual capital, and residents enjoy quick access to pro baseball and basketball games just down the street.
As a major commercial center, the neighborhood’s high rises house dozens of corporate offices, making it an ideal spot for urban professionals who want the ability to walk to work. The extensive sidewalk system makes it easy to walk anywhere, and green spaces like the lush Margaret T. Hance Park provide gorgeous oases in the desert sun.
Learn more about living in Downtown Phoenix| Colleges & Universities | Distance | ||
|---|---|---|---|
| Colleges & Universities | Distance | ||
| Walk: | 13 min | 0.7 mi | |
| Drive: | 3 min | 1.2 mi | |
| Drive: | 7 min | 2.6 mi | |
| Drive: | 10 min | 6.4 mi |
 The GreatSchools Rating helps parents compare schools within a state based on a variety of school quality indicators and provides a helpful picture of how effectively each school serves all of its students. Ratings are on a scale of 1 (below average) to 10 (above average) and can include test scores, college readiness, academic progress, advanced courses, equity, discipline and attendance data. We also advise parents to visit schools, consider other information on school performance and programs, and consider family needs as part of the school selection process.
The GreatSchools Rating helps parents compare schools within a state based on a variety of school quality indicators and provides a helpful picture of how effectively each school serves all of its students. Ratings are on a scale of 1 (below average) to 10 (above average) and can include test scores, college readiness, academic progress, advanced courses, equity, discipline and attendance data. We also advise parents to visit schools, consider other information on school performance and programs, and consider family needs as part of the school selection process.
View GreatSchools Rating Methodology
Transportation options available in Phoenix include Van Buren/1St Ave, located 0.5 mile from AVE Phoenix Terra. AVE Phoenix Terra is near Phoenix Sky Harbor International, located 7.2 miles or 12 minutes away, and Phoenix-Mesa Gateway, located 34.0 miles or 45 minutes away.
| Transit / Subway | Distance | ||
|---|---|---|---|
| Transit / Subway | Distance | ||
|
|
Walk: | 9 min | 0.5 mi |
|
|
Walk: | 10 min | 0.5 mi |
|
|
Walk: | 12 min | 0.6 mi |
|
|
Walk: | 13 min | 0.7 mi |
|
|
Walk: | 13 min | 0.7 mi |
| Commuter Rail | Distance | ||
|---|---|---|---|
| Commuter Rail | Distance | ||
|
|
Drive: | 45 min | 35.1 mi |
| Airports | Distance | ||
|---|---|---|---|
| Airports | Distance | ||
|
Phoenix Sky Harbor International
|
Drive: | 12 min | 7.2 mi |
|
Phoenix-Mesa Gateway
|
Drive: | 45 min | 34.0 mi |
Time and distance from AVE Phoenix Terra.
| Shopping Centers | Distance | ||
|---|---|---|---|
| Shopping Centers | Distance | ||
| Walk: | 11 min | 0.6 mi | |
| Walk: | 14 min | 0.7 mi | |
| Walk: | 18 min | 1.0 mi |
| Parks and Recreation | Distance | ||
|---|---|---|---|
| Parks and Recreation | Distance | ||
|
Civic Space Park
|
Walk: | 7 min | 0.4 mi |
|
Japanese Friendship Garden
|
Walk: | 10 min | 0.5 mi |
|
Children's Museum of Phoenix
|
Drive: | 3 min | 1.1 mi |
|
Arizona Science Center
|
Drive: | 3 min | 1.3 mi |
|
Margaret T. Hance Park
|
Drive: | 5 min | 2.1 mi |
| Hospitals | Distance | ||
|---|---|---|---|
| Hospitals | Distance | ||
| Drive: | 3 min | 1.5 mi | |
| Drive: | 5 min | 2.2 mi | |
| Drive: | 4 min | 2.2 mi |
| Military Bases | Distance | ||
|---|---|---|---|
| Military Bases | Distance | ||
| Drive: | 12 min | 5.9 mi | |
| Drive: | 29 min | 21.2 mi | |
| Drive: | 97 min | 73.7 mi |
Property Ratings at AVE Phoenix Terra
I couldn't be happier living at AVE Terra! From the moment I toured here, I felt at home. The staff here is truly exceptional—always friendly, attentive, and willing to go the extra mile to ensure residents and pets are comfortable and well taken care of. Whether it's a maintenance request or just a friendly chat, they make every interaction a positive experience. The community here is equally wonderful. My neighbors are friendly and welcoming, creating a warm and inviting atmosphere that makes living here a joy. The social events and community gatherings organized by AVE Terra are fantastic opportunities to meet new people and build connections. The amenities are top-notch as well. The gym is well-equipped, the pool area is pristine, and the common spaces are always clean and well-maintained. I love spending my weekends relaxing in the pool, and the convenient location makes it easy to get to shops, restaurants, and entertainment options. I am so grateful to call this place my home and highly recommend it to anyone looking for a place to live. - Carleton
Property Manager at AVE Phoenix Terra, Responded To This Review
Carleton! We truly appreciate your review! It is residents like you, that make every day enjoyable for our team, and why we continue to provide the best-in-class service to everyone we can! We are so happy that your experience at AVE Terra has been exceeding your expectations, from the moment you arrived, to each event you get to attend. Our hearts are warmed that you have found your home with AVE, and it is our pleasure to serve you!
AVE Phoenix Terra Photos
Models
-
Studio
-
1 Bedroom
-
1 Bedroom
-
1 Bedroom
-
1 Bedroom
-
1 Bedroom
Nearby Apartments
Within 50 Miles of AVE Phoenix Terra
AVE Phoenix Terra has studios to three bedrooms with rent ranges from $1,447/mo. to $3,880/mo.
You can take a virtual tour of AVE Phoenix Terra on Apartments.com.
AVE Phoenix Terra is in the city of Phoenix. Here you’ll find three shopping centers within 1.0 mile of the property.Five parks are within 2.1 miles, including Civic Space Park, Japanese Friendship Garden, and Margaret T. Hance Park.
What Are Walk Score®, Transit Score®, and Bike Score® Ratings?
Walk Score® measures the walkability of any address. Transit Score® measures access to public transit. Bike Score® measures the bikeability of any address.
What is a Sound Score Rating?
A Sound Score Rating aggregates noise caused by vehicle traffic, airplane traffic and local sources









Responded To This Review