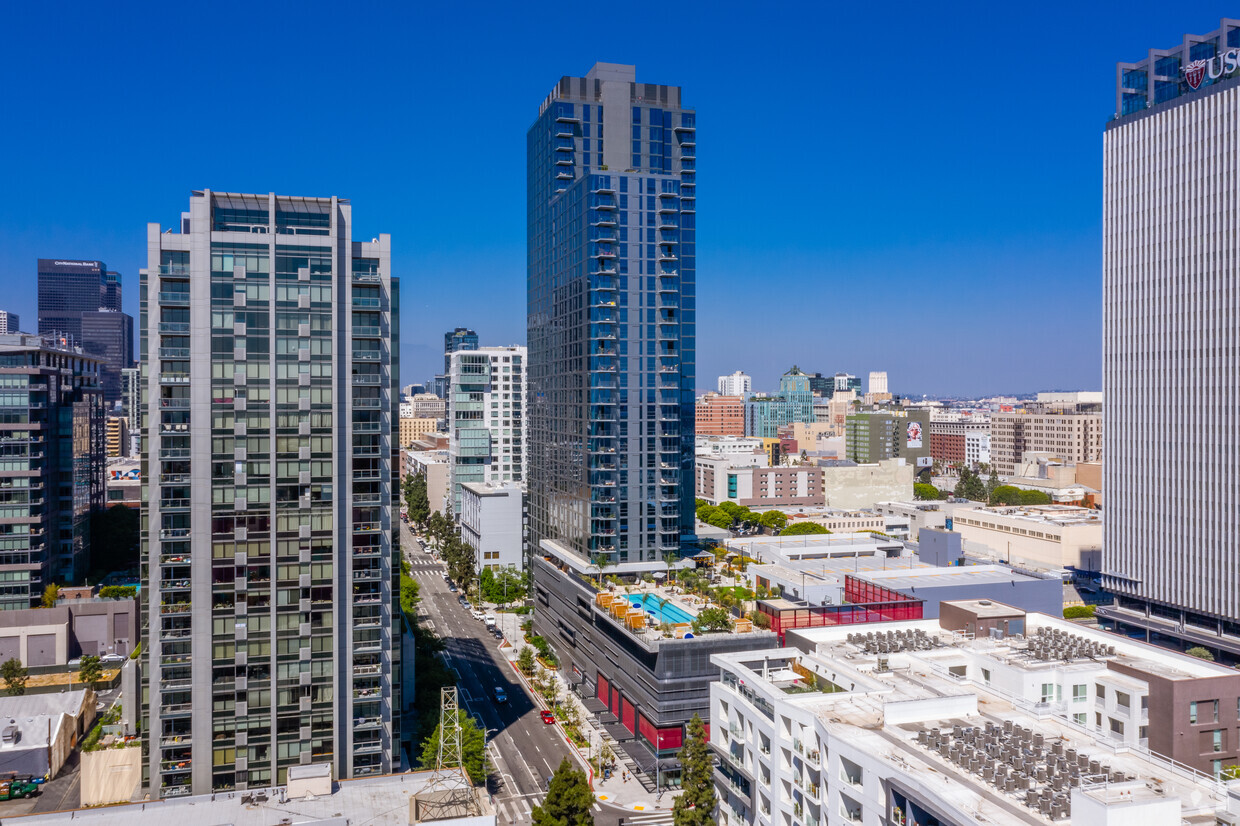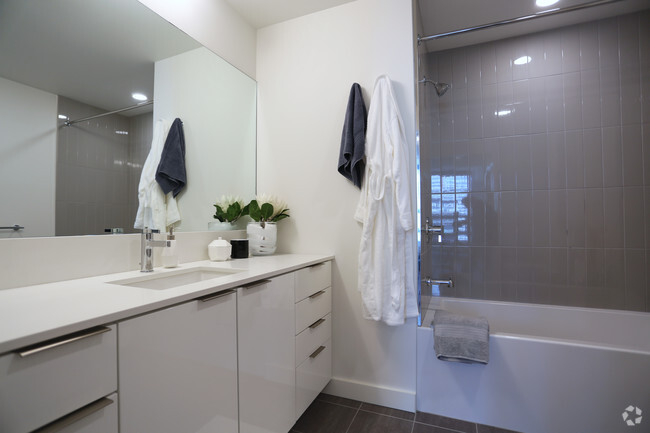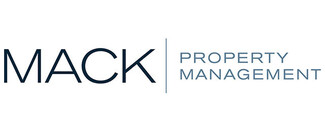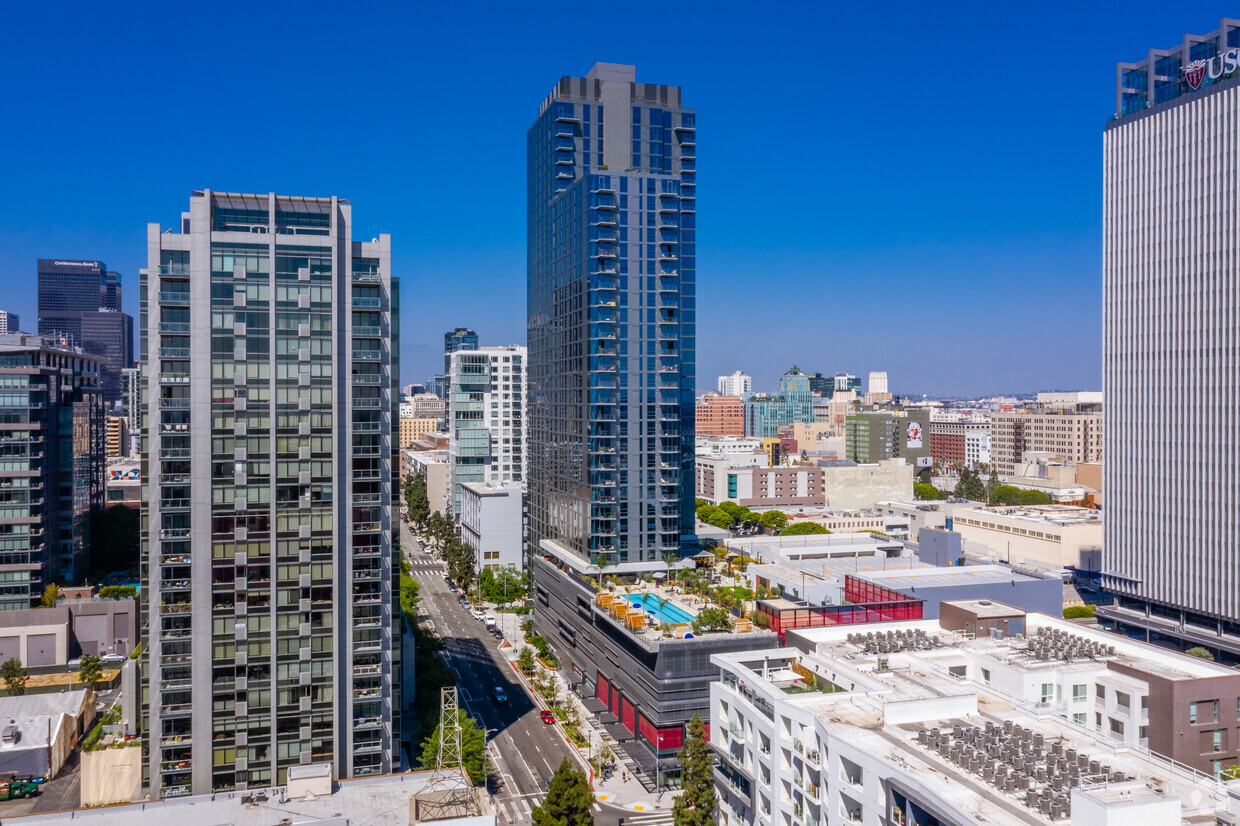-
Monthly Rent
$2,303 - $6,780
-
Bedrooms
Studio - 3 bd
-
Bathrooms
1 - 3.5 ba
-
Square Feet
460 - 2,980 sq ft
Pricing & Floor Plans
-
Unit 2114price $2,572square feet 460availibility Now
-
Unit 1514price $2,452square feet 460availibility May 15
-
Unit 1814price $2,512square feet 460availibility Jun 12
-
Unit 2603price $2,703square feet 610availibility Now
-
Unit 3303price $2,843square feet 610availibility Now
-
Unit 3403price $2,863square feet 610availibility Apr 19
-
Unit 1118price $2,890square feet 800availibility Jun 22
-
Unit 2812price $3,235square feet 750availibility Now
-
Unit 3012price $3,275square feet 750availibility Now
-
Unit 1112price $2,895square feet 750availibility May 14
-
Unit 1801price $3,059square feet 810availibility Now
-
Unit 3501price $3,344square feet 790availibility Now
-
Unit 2802price $3,376square feet 810availibility Now
-
Unit 3013price $3,220square feet 690availibility Apr 27
-
Unit 2216price $2,830square feet 690availibility May 5
-
Unit 2715price $3,160square feet 690availibility May 7
-
Unit 2310price $3,644square feet 910availibility Now
-
Unit 2710price $3,724square feet 910availibility Now
-
Unit 3309price $3,794square feet 910availibility Now
-
Unit 0708price $4,744square feet 1,110availibility Now
-
Unit 3105price $4,959square feet 1,110availibility Now
-
Unit 3405price $5,044square feet 1,110availibility Now
-
Unit 2114price $2,572square feet 460availibility Now
-
Unit 1514price $2,452square feet 460availibility May 15
-
Unit 1814price $2,512square feet 460availibility Jun 12
-
Unit 2603price $2,703square feet 610availibility Now
-
Unit 3303price $2,843square feet 610availibility Now
-
Unit 3403price $2,863square feet 610availibility Apr 19
-
Unit 1118price $2,890square feet 800availibility Jun 22
-
Unit 2812price $3,235square feet 750availibility Now
-
Unit 3012price $3,275square feet 750availibility Now
-
Unit 1112price $2,895square feet 750availibility May 14
-
Unit 1801price $3,059square feet 810availibility Now
-
Unit 3501price $3,344square feet 790availibility Now
-
Unit 2802price $3,376square feet 810availibility Now
-
Unit 3013price $3,220square feet 690availibility Apr 27
-
Unit 2216price $2,830square feet 690availibility May 5
-
Unit 2715price $3,160square feet 690availibility May 7
-
Unit 2310price $3,644square feet 910availibility Now
-
Unit 2710price $3,724square feet 910availibility Now
-
Unit 3309price $3,794square feet 910availibility Now
-
Unit 0708price $4,744square feet 1,110availibility Now
-
Unit 3105price $4,959square feet 1,110availibility Now
-
Unit 3405price $5,044square feet 1,110availibility Now
About AVEN Apartments
Introducing downtowns first Thoughtful Living high-rise to South Park. Located at 12th and Grand, we offer well-appointed apartments, uncompromised views, and expansive amenity offerings. AVEN is located in South Park, one of downtown's most electrifying and desirable residential neighborhoods. Nestled among a selection of curated restaurants and retail options, AVEN provides a unique opportunity for residents to sample the art and culture of a flourishing community. With views of the beaming Hollywood sign and beautiful Downtown Los Angeles skyline, you know you live above it all. AVEN's 38 floors of apartments and amenities include a lush public park, modern indoor/outdoor social lounges, and two California-inspired amenity decks filled with everything you need including a half-court basketball court, an active lawn for BBQ's and other group activities, a 3 lane saltwater swimming pool, and a regulation-sized beach volleyball court.
AVEN Apartments is an apartment community located in Los Angeles County and the 90015 ZIP Code. This area is served by the Los Angeles Unified attendance zone.
Unique Features
- In-home washer/dryer
- Keyless entry system
- Pro Fit Indoor & Outdoor Gym
- 9-4 ceiling heights
- Grand Lounge
- Half-Court Basketball Court
- Private balconies *
- Beach Volleyball Court
- Event Kitchen
- Fisher & Paykel appliances *
- Smart Package Lockers
- Wooftop Park and Spa
- Bluetooth shower activation *
- Bosch dishwasher
- Energy-efficient LED lighting
- Front control gas range with cast-iron grates
- Soft close hinges on cabinet drawers, doors
- Spanish Speaking Staff
- 32nd Floor Ojai Deck
- 7th Floor California Deck
- Bluetooth capabilities *
- Custom islands *
- Envoy Car Service
- Lifesource water filtration system
- Subway tile backsplash and shower surrounds
- Whirlpool appliances with gas stove tops
- Ceramic tile flooring in bathrooms
- Full-width mirrors in bathrooms
- Honeywell smart thermostat
- On-site Bike Parking
- 24/7 Front Desk Concierge
- Co-lab
- Custom cabinetry with integrated LED lighting
- Engineered wood plank flooring
- Floor-to-ceiling windows
- Operable windows in bedrooms *
- Poolside Retreat
- Resident Events & Fitness Classes
- USB outlets in kitchens & select unit bedrooms
Community Amenities
Pool
Fitness Center
Furnished Units Available
Elevator
- Controlled Access
- Maintenance on site
- Property Manager on Site
- Concierge
- Furnished Units Available
- On-Site Retail
- Online Services
- EV Charging
- Elevator
- Lounge
- Storage Space
- Disposal Chutes
- Fitness Center
- Spa
- Pool
- Basketball Court
- Volleyball Court
- Private Bathroom
Apartment Features
Washer/Dryer
Air Conditioning
Dishwasher
High Speed Internet Access
Walk-In Closets
Microwave
Refrigerator
Tub/Shower
Highlights
- High Speed Internet Access
- Washer/Dryer
- Air Conditioning
- Heating
- Smoke Free
- Cable Ready
- Storage Space
- Tub/Shower
- Sprinkler System
- Wheelchair Accessible (Rooms)
Kitchen Features & Appliances
- Dishwasher
- Stainless Steel Appliances
- Pantry
- Kitchen
- Microwave
- Oven
- Range
- Refrigerator
- Freezer
Model Details
- Tile Floors
- Views
- Walk-In Closets
- Window Coverings
- Floor to Ceiling Windows
- Balcony
- Patio
- Porch
- Deck
Fees and Policies
The fees below are based on community-supplied data and may exclude additional fees and utilities.
- Dogs Allowed
-
Monthly pet rent$45
-
One time Fee$300
-
Pet deposit$0
-
Pet Limit2
-
Restrictions:Breed Restrictions Apply. Rottweiler, German Shepherd, Collie, Doberman Pinscher, Husky, Malamute, Chow Chow, Great Dane, Akita, Mastiff, Wolf Hybrid, Cane Corso, Dogo Argentino, Staffordshire Bull Terrier, American Staffordshire Terrier (or any such type of Pit Bull), and Belgian
-
Comments:Pet Fee is $300.00 per pet and Pet Rent is $45.00 per month per pet. Weight limit is 70 lbs. combined.
- Cats Allowed
-
Monthly pet rent$45
-
One time Fee$300
-
Pet deposit$0
-
Pet Limit2
-
Restrictions:Breed Restrictions Apply. Rottweiler, German Shepherd, Collie, Doberman Pinscher, Husky, Malamute, Chow Chow, Great Dane, Akita, Mastiff, Wolf Hybrid, Cane Corso, Dogo Argentino, Staffordshire Bull Terrier, American Staffordshire Terrier (or any such type of Pit Bull), and Belgian
-
Comments:Pet Fee is $300.00 per pet and Pet Rent is $45.00 per month per pet. Weight limit is 70 lbs. combined.
- Parking
-
Other--
Details
Lease Options
-
3, 4, 5, 6, 7, 8, 9, 10, 11, 12, 13
-
Short term lease
Property Information
-
Built in 2019
-
536 units/37 stories
-
Furnished Units Available
- Controlled Access
- Maintenance on site
- Property Manager on Site
- Concierge
- Furnished Units Available
- On-Site Retail
- Online Services
- EV Charging
- Elevator
- Lounge
- Storage Space
- Disposal Chutes
- Fitness Center
- Spa
- Pool
- Basketball Court
- Volleyball Court
- Private Bathroom
- In-home washer/dryer
- Keyless entry system
- Pro Fit Indoor & Outdoor Gym
- 9-4 ceiling heights
- Grand Lounge
- Half-Court Basketball Court
- Private balconies *
- Beach Volleyball Court
- Event Kitchen
- Fisher & Paykel appliances *
- Smart Package Lockers
- Wooftop Park and Spa
- Bluetooth shower activation *
- Bosch dishwasher
- Energy-efficient LED lighting
- Front control gas range with cast-iron grates
- Soft close hinges on cabinet drawers, doors
- Spanish Speaking Staff
- 32nd Floor Ojai Deck
- 7th Floor California Deck
- Bluetooth capabilities *
- Custom islands *
- Envoy Car Service
- Lifesource water filtration system
- Subway tile backsplash and shower surrounds
- Whirlpool appliances with gas stove tops
- Ceramic tile flooring in bathrooms
- Full-width mirrors in bathrooms
- Honeywell smart thermostat
- On-site Bike Parking
- 24/7 Front Desk Concierge
- Co-lab
- Custom cabinetry with integrated LED lighting
- Engineered wood plank flooring
- Floor-to-ceiling windows
- Operable windows in bedrooms *
- Poolside Retreat
- Resident Events & Fitness Classes
- USB outlets in kitchens & select unit bedrooms
- High Speed Internet Access
- Washer/Dryer
- Air Conditioning
- Heating
- Smoke Free
- Cable Ready
- Storage Space
- Tub/Shower
- Sprinkler System
- Wheelchair Accessible (Rooms)
- Dishwasher
- Stainless Steel Appliances
- Pantry
- Kitchen
- Microwave
- Oven
- Range
- Refrigerator
- Freezer
- Tile Floors
- Views
- Walk-In Closets
- Window Coverings
- Floor to Ceiling Windows
- Balcony
- Patio
- Porch
- Deck
| Monday | 9am - 5:30pm |
|---|---|
| Tuesday | 9am - 5:30pm |
| Wednesday | 9am - 5:30pm |
| Thursday | 9am - 5:30pm |
| Friday | 9am - 5:30pm |
| Saturday | 9am - 5:30pm |
| Sunday | 9am - 5:30pm |
As one of the trendiest neighborhoods in Los Angeles, South Park offers world-class entertainment, funky murals, fantastic shopping and dining, and unmatched culture. This is where you'll find some of LA's favorite destinations, including LA Live, a vast entertainment venue that includes the Grammy Museum and Microsoft Theater, as well as the Staple Center (home to the LA Lakers, Sparks, Clippers, and Kings) and the Los Angeles Convention Center. South Park also features the Orpheum Theater and the Fashion Institute of Design and Merchandising.
If you want to live in South Park, this neighborhood begins along West 8th Street and extends to I-10. The Harbor Freeway is along the northern end, while South Main Street is along the southern end. South Park is adjacent to Downtown LA, with the Fashion District to the southeast. University Park, home to the University of Southern California, is on the south side, while the popular Pico-Union neighborhood is to the west.
Learn more about living in South Park| Colleges & Universities | Distance | ||
|---|---|---|---|
| Colleges & Universities | Distance | ||
| Walk: | 11 min | 0.6 mi | |
| Drive: | 2 min | 1.1 mi | |
| Drive: | 2 min | 1.2 mi | |
| Drive: | 3 min | 1.8 mi |
 The GreatSchools Rating helps parents compare schools within a state based on a variety of school quality indicators and provides a helpful picture of how effectively each school serves all of its students. Ratings are on a scale of 1 (below average) to 10 (above average) and can include test scores, college readiness, academic progress, advanced courses, equity, discipline and attendance data. We also advise parents to visit schools, consider other information on school performance and programs, and consider family needs as part of the school selection process.
The GreatSchools Rating helps parents compare schools within a state based on a variety of school quality indicators and provides a helpful picture of how effectively each school serves all of its students. Ratings are on a scale of 1 (below average) to 10 (above average) and can include test scores, college readiness, academic progress, advanced courses, equity, discipline and attendance data. We also advise parents to visit schools, consider other information on school performance and programs, and consider family needs as part of the school selection process.
View GreatSchools Rating Methodology
Transportation options available in Los Angeles include Pico Station, located 0.3 mile from AVEN Apartments. AVEN Apartments is near Los Angeles International, located 14.2 miles or 23 minutes away, and Bob Hope, located 15.3 miles or 26 minutes away.
| Transit / Subway | Distance | ||
|---|---|---|---|
| Transit / Subway | Distance | ||
|
|
Walk: | 6 min | 0.3 mi |
|
|
Walk: | 14 min | 0.7 mi |
|
|
Walk: | 16 min | 0.9 mi |
|
|
Drive: | 2 min | 1.1 mi |
|
|
Drive: | 2 min | 1.2 mi |
| Commuter Rail | Distance | ||
|---|---|---|---|
| Commuter Rail | Distance | ||
|
|
Drive: | 5 min | 2.3 mi |
|
|
Drive: | 7 min | 2.6 mi |
| Drive: | 9 min | 6.4 mi | |
|
|
Drive: | 12 min | 7.4 mi |
|
|
Drive: | 15 min | 10.1 mi |
| Airports | Distance | ||
|---|---|---|---|
| Airports | Distance | ||
|
Los Angeles International
|
Drive: | 23 min | 14.2 mi |
|
Bob Hope
|
Drive: | 26 min | 15.3 mi |
Time and distance from AVEN Apartments.
| Shopping Centers | Distance | ||
|---|---|---|---|
| Shopping Centers | Distance | ||
| Walk: | 11 min | 0.6 mi | |
| Walk: | 11 min | 0.6 mi | |
| Walk: | 12 min | 0.6 mi |
| Parks and Recreation | Distance | ||
|---|---|---|---|
| Parks and Recreation | Distance | ||
|
Vista Hermosa Natural Park
|
Drive: | 4 min | 2.3 mi |
|
MacArthur Park Lake
|
Drive: | 4 min | 2.4 mi |
|
California Science Center
|
Drive: | 5 min | 2.6 mi |
|
Exposition Park Rose Garden
|
Drive: | 5 min | 2.8 mi |
|
Echo Park Lake
|
Drive: | 6 min | 3.2 mi |
| Hospitals | Distance | ||
|---|---|---|---|
| Hospitals | Distance | ||
| Walk: | 6 min | 0.3 mi | |
| Drive: | 3 min | 1.5 mi | |
| Drive: | 5 min | 2.7 mi |
| Military Bases | Distance | ||
|---|---|---|---|
| Military Bases | Distance | ||
| Drive: | 21 min | 15.4 mi |
Property Ratings at AVEN Apartments
My car was stolen from the Aven apartment parking garage. Yep—completely gone. I just want to live in peace and honestly have zero interest in wasting my time writing reviews—but this is my last straw: The way management handled the situation was incredibly frustrating. They didn’t inform me after learning about the incident, nor did they address it after I found out on my own and came to them in shock. I had to gather bits and pieces of information from different staff just to piece the story together myself. There was no urgency, no accountability, and no effort to communicate or assist—just vague and dismissive responses after I had to chase them down. And this isn’t some one-off situation. The garage and building have been an easy bucket for theft and trespassers for over a year: 1. Car theft and break-ins: Many residents have had their vehicles broken into. My car was hit twice before it was finally stolen. 2. Security? What security? I once had 3 random guys follow me in the garage asking to be let into the building. I turned them away—only to find them roaming the halls minutes later. LOL To be fair, most of the building staff are friendly—but that doesn’t make up for the lack of real security or action from management in a place marketed as “luxury living.” Incidents keep happening with cops showing up every other day. I’m exhausted from losing property and constantly feeling unsafe in my own home. Please take action, Aven. Respectfully.
Property Manager at AVEN Apartments, Responded To This Review
We're truly sorry to hear about your experience and understand your concerns. We take all feedback seriously and are committed to improving our community. We encourage you to reach out to us directly at 1 213-348-7290 so we can discuss your concerns in more detail. - The AVEN Apartments Management Team
Come live here, spend over $36.000 a year to experience the following… - HOT WATER: No hot water for over two months, and the clock is still running. The issue hasn’t been solved yet. No reimbursement at all for this. $0. You read well. $0. But if you are late on your rent you’ll be fined with a minimum fee of $100. - ODOR FROM PINE & CRANE: If your unit faces Margo St. alley, if you leave your window/s opened, your apartment will get filled of the smell coming out of the vents from the restaurant beneath. Starting at 9am your unit will smell to burned oil, fried food, garlic, meat, onion and who knows what else. This is disgusting. You’ll get sick of it. You’ll be hostage of this forever !!! You cannot avoid it and get away from it. - WATER PRESSURE: The shower has a very low pressure. You’ll spend more time showering as less water than normal will come out. - SMOKE IN UNIT & FAKE FIRE ALARM: Range cooktop ventilation. If you love cooking immediately discard the option of living here. Don’t doubt it one second. The ductless ventilation system will not extract the air from your unit to outside, instead, it will filter the air with a poor basic cheap filtering system incorporated in the microwave and recycle it back into your kitchen again. As a consequence your unit will smell for days, even if you leave your fake balcony door opened while cooking. That’s not all, wait, there is more. The “filtered” air will be pushed towards the top cabinet with doors, where the smoke/odor will be as well stored there for days. The rule to cook at any unit of this property is to avoid cooking any type of meats, and avoid any oils or fats, and after you cook, leave all your cabinet doors open so the odor gets out, and leave the window open for one entire day. Then, enjoy all the bugs and insects that will get into your unit because of leaving the window opened. Hence, cook yourself some pasta and eat a salad if you don’t want to get deaf with the sounds of the in-unit smoke detectors. //// Also it has happened many times already, that the fire alarm of the building gets triggered after someone opens the door of their unit to vent it, because as I just explained, the ventilation system of the range is the worse and cheapest one in the market. As a consequence the emergency protocol gets triggered and immediately all elevators are disabled for over 1h. Imagine having this issue often. It’s a nightmare!!!!!
The staff has been so nice and everything is clean. I feel safe here
I feel that every component of the Aven property has exceeded my standards! I love my apartment, community areas, interacting with staff and have had an excellent experience overall!
This apartment complex has a great price/quality ratio for Los Angeles.
The one downside is noise from other residents depending on were your apartment is located.
I would not recommend Aven because of your tyrannical mask policy
AVEN Apartments Photos
-
AVEN Apartments
-
3D Property Tour
-
2BR, 2BA-910 SF
-
2BR, 2BA-910 SF
-
2BR, 2BA-910 SF
-
2BR, 2BA-910 SF
-
2BR, 2BA-910 SF
-
2BR, 2BA-910 SF
-
2BR, 2BA-910 SF
Models
-
Studio
-
1 Bedroom
-
1 Bedroom
-
1 Bedroom
-
1 Bedroom
-
1 Bedroom
Nearby Apartments
Within 50 Miles of AVEN Apartments
AVEN Apartments has studios to three bedrooms with rent ranges from $2,303/mo. to $6,780/mo.
You can take a virtual tour of AVEN Apartments on Apartments.com.
AVEN Apartments is in South Park in the city of Los Angeles. Here you’ll find three shopping centers within 0.6 mile of the property. Five parks are within 3.2 miles, including Vista Hermosa Natural Park, MacArthur Park Lake, and Exposition Park Rose Garden.
What Are Walk Score®, Transit Score®, and Bike Score® Ratings?
Walk Score® measures the walkability of any address. Transit Score® measures access to public transit. Bike Score® measures the bikeability of any address.
What is a Sound Score Rating?
A Sound Score Rating aggregates noise caused by vehicle traffic, airplane traffic and local sources









