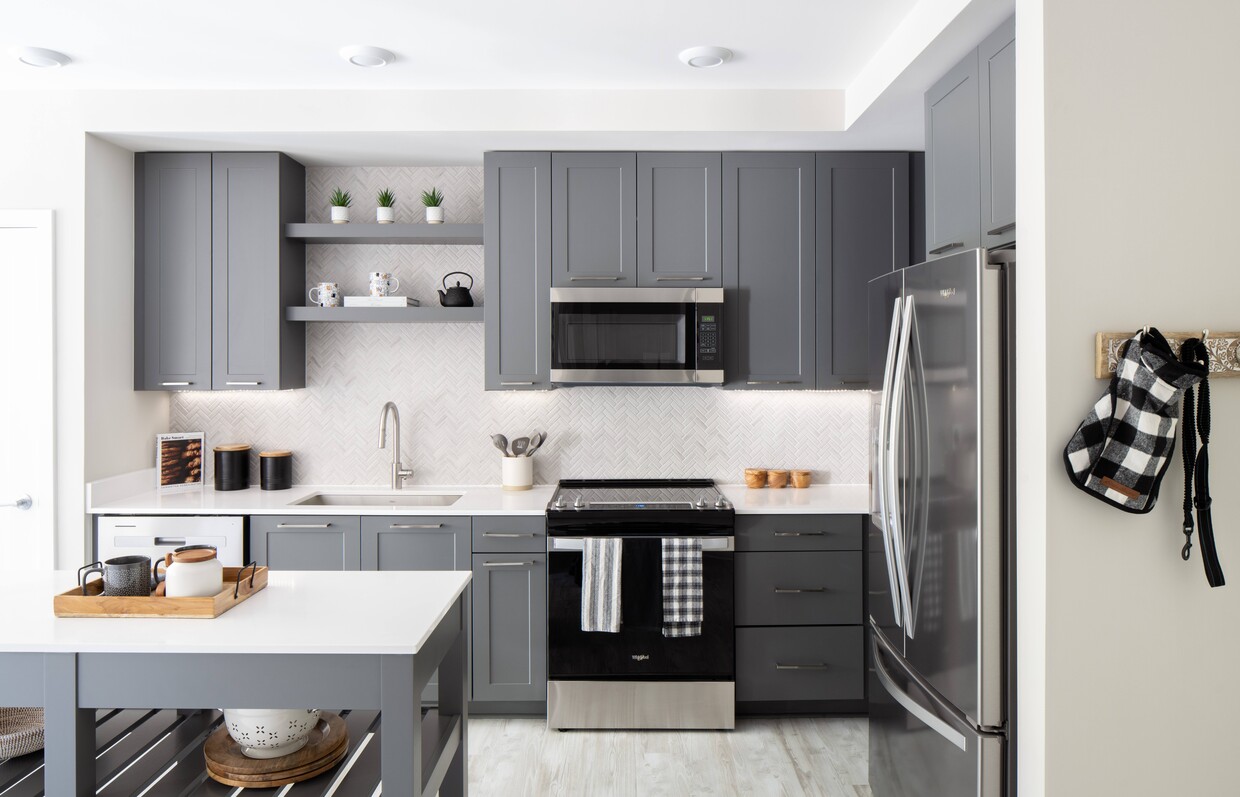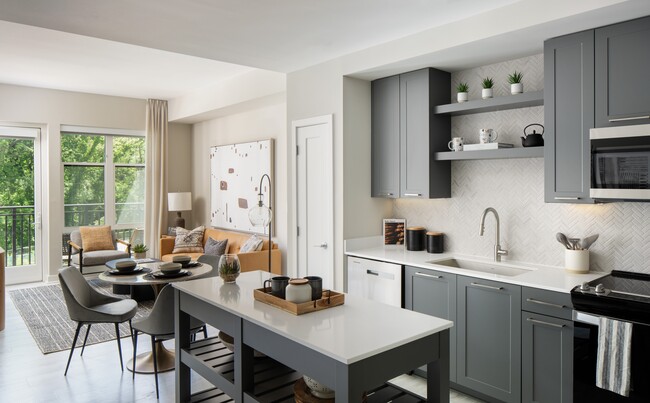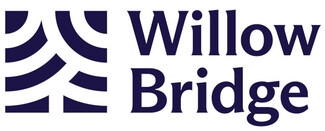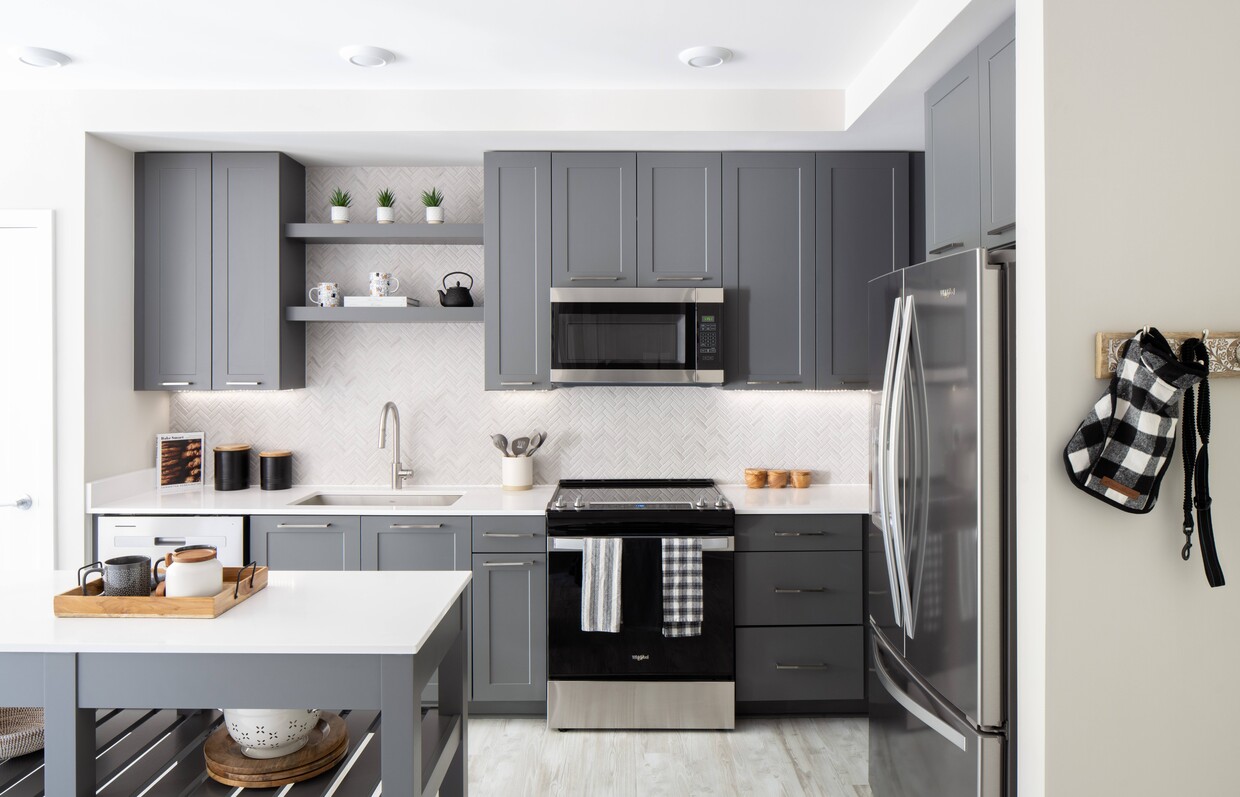-
Monthly Rent
$1,895 - $4,000
-
Bedrooms
Studio - 3 bd
-
Bathrooms
1 - 3.5 ba
-
Square Feet
581 - 2,008 sq ft
Pricing & Floor Plans
-
Unit 427price $1,995square feet 622availibility Now
-
Unit 745price $2,365square feet 757availibility Now
-
Unit 228price $2,280square feet 719availibility Now
-
Unit 328price $2,285square feet 719availibility Apr 15
-
Unit 538price $2,305square feet 790availibility May 13
-
Unit 620price $2,230square feet 667availibility Jun 6
-
Unit 719price $2,295square feet 622availibility Jun 20
-
Unit 247price $2,225square feet 678availibility Jun 20
-
Unit 725price $2,380square feet 678availibility Jul 22
-
Unit 422price $2,385square feet 819availibility Jun 21
-
Unit 224price $2,035square feet 581availibility Jul 4
-
Unit 402price $2,195square feet 878availibility Now
-
Unit 444price $2,995square feet 1,100availibility Now
-
Unit G144price $3,170square feet 1,100availibility Now
-
Unit 344price $3,180square feet 1,100availibility Now
-
Unit 637price $3,080square feet 1,100availibility Now
-
Unit G129price $3,230square feet 1,156availibility Now
-
Unit 629price $3,240square feet 1,156availibility Jun 5
-
Unit 105price $3,595square feet 1,221availibility Now
-
Unit 305price $3,605square feet 1,221availibility Now
-
Unit 442price $3,025square feet 1,041availibility May 30
-
Unit 315price $3,075square feet 1,128availibility Jun 5
-
Unit 251price $3,205square feet 1,201availibility Now
-
Unit 451price $3,775square feet 1,201availibility Now
-
Unit 651price $3,825square feet 1,201availibility Now
-
Unit 751price $3,925square feet 1,201availibility Now
-
Unit 604price $3,900square feet 1,329availibility Now
-
Unit 704price $4,000square feet 1,329availibility Jun 5
-
Unit 104price $3,890square feet 1,329availibility Jun 20
-
Unit 427price $1,995square feet 622availibility Now
-
Unit 745price $2,365square feet 757availibility Now
-
Unit 228price $2,280square feet 719availibility Now
-
Unit 328price $2,285square feet 719availibility Apr 15
-
Unit 538price $2,305square feet 790availibility May 13
-
Unit 620price $2,230square feet 667availibility Jun 6
-
Unit 719price $2,295square feet 622availibility Jun 20
-
Unit 247price $2,225square feet 678availibility Jun 20
-
Unit 725price $2,380square feet 678availibility Jul 22
-
Unit 422price $2,385square feet 819availibility Jun 21
-
Unit 224price $2,035square feet 581availibility Jul 4
-
Unit 402price $2,195square feet 878availibility Now
-
Unit 444price $2,995square feet 1,100availibility Now
-
Unit G144price $3,170square feet 1,100availibility Now
-
Unit 344price $3,180square feet 1,100availibility Now
-
Unit 637price $3,080square feet 1,100availibility Now
-
Unit G129price $3,230square feet 1,156availibility Now
-
Unit 629price $3,240square feet 1,156availibility Jun 5
-
Unit 105price $3,595square feet 1,221availibility Now
-
Unit 305price $3,605square feet 1,221availibility Now
-
Unit 442price $3,025square feet 1,041availibility May 30
-
Unit 315price $3,075square feet 1,128availibility Jun 5
-
Unit 251price $3,205square feet 1,201availibility Now
-
Unit 451price $3,775square feet 1,201availibility Now
-
Unit 651price $3,825square feet 1,201availibility Now
-
Unit 751price $3,925square feet 1,201availibility Now
-
Unit 604price $3,900square feet 1,329availibility Now
-
Unit 704price $4,000square feet 1,329availibility Jun 5
-
Unit 104price $3,890square feet 1,329availibility Jun 20
Select a unit to view pricing & availability
About Aventon Huntington Station
Introducing Aventon Huntington Station, an apartment community whose refined elegance, retreat-like atmosphere and unrivaled hospitality provide a distinctive home experience in Alexandria, Virginia. Be inspired by wellness-focused spaces and sleek residences with modern styling, an abundance of features and surprising details that combine to bring a new level of comfort and convenience. Experience how Aventon s apartments and amenities beckon relaxation, entertainment and productivity alike, while wooded views and an abundance of natural light connect its indoor and outdoor environments.
Aventon Huntington Station is an apartment community located in Fairfax County and the 22303 ZIP Code. This area is served by the Fairfax County Public Schools attendance zone.
Unique Features
- Air Conditioner
- Balcony or Patio*
- Keyless Home Entry with Mobile Access
- Open Shelving Above the Kitchen Sink*
- Outdoor Ping Pong Table and Gaming-Lawn
- Private Offices, Conference Room and Coffee Bar
- Views of City*
- Stainless Steel Kitchen Sink with Disposal
- Front Control Range Oven with Glass Stove Cooktop
- Townhome and Den Options Available
- *In Select Apartment Homes Only
- 9' Ceilings with Ceiling Fans in All Bedrooms
- Pet-Friendly Community with Pet Spa
- Resort-Style Pool with Sunshelf
- Solar Window Shades
- Storage Units Available for Rent
- Surrounding Sundeck with Lounge Seating
- Views of Park*
- Flex Fitness Studio with Spin Bikes
- Mailroom with Gift Wrapping Station
- Resident Parking Garage
- Semi-Private Event Room with Wet Bar
- Stainless Steel Appliance Suite
- Electric Vehicle Charging Stations
- Expansive Community Courtyard
- Fireside Remote Working Lounge
- In Unit Walk-In Laundry*
- Indoor/Outdoor Bar
- Modern Studio, 1, 2 and 3 Bedroom Apartment Homes
- Multi-Functional Center Kitchen Island
- Smart Thermostat with Remote Access
- Summer Kitchen with Grills and Wet Bar
Community Amenities
Pool
Fitness Center
Elevator
Clubhouse
Roof Terrace
Business Center
Grill
Conference Rooms
Property Services
- Package Service
- Pet Washing Station
- EV Charging
Shared Community
- Elevator
- Business Center
- Clubhouse
- Lounge
- Storage Space
- Conference Rooms
Fitness & Recreation
- Fitness Center
- Spa
- Pool
- Bicycle Storage
- Gameroom
- Media Center/Movie Theatre
Outdoor Features
- Roof Terrace
- Sundeck
- Courtyard
- Grill
- Picnic Area
Apartment Features
Washer/Dryer
Air Conditioning
Dishwasher
Hardwood Floors
Walk-In Closets
Island Kitchen
Disposal
Patio
Highlights
- Washer/Dryer
- Air Conditioning
- Ceiling Fans
- Storage Space
Kitchen Features & Appliances
- Dishwasher
- Disposal
- Stainless Steel Appliances
- Pantry
- Island Kitchen
- Kitchen
- Oven
- Range
- Quartz Countertops
Model Details
- Hardwood Floors
- Office
- Den
- Walk-In Closets
- Wet Bar
- Balcony
- Patio
- Lawn
Fees and Policies
The fees below are based on community-supplied data and may exclude additional fees and utilities.
- One-Time Move-In Fees
-
Administrative Fee$500
-
Application Fee$75
- Dogs Allowed
-
Monthly pet rent$50
-
One time Fee$500
-
Pet deposit$0
-
Pet Limit2
-
Restrictions:American Pit Bull Terrier, American Staffordshire Terrier, Akita, Alaskan Malamutes, Bull Dog, Belgian Malinois, Bull Terrier, Chow Chow, Doberman Pincher, English Mastiff, German Shepherds, Great Danes, Irish Wolfhounds & Rottweiler. Contact the leasing team for more details.
- Cats Allowed
-
Monthly pet rent$50
-
One time Fee$500
-
Pet deposit$0
-
Pet Limit2
- Parking
-
Garage$75 - $125/mo
-
Other--
- Storage Fees
-
Storage Unit$50/mo
Details
Lease Options
-
12
-
Short term lease
Property Information
-
Built in 2023
-
366 units/7 stories
- Package Service
- Pet Washing Station
- EV Charging
- Elevator
- Business Center
- Clubhouse
- Lounge
- Storage Space
- Conference Rooms
- Roof Terrace
- Sundeck
- Courtyard
- Grill
- Picnic Area
- Fitness Center
- Spa
- Pool
- Bicycle Storage
- Gameroom
- Media Center/Movie Theatre
- Air Conditioner
- Balcony or Patio*
- Keyless Home Entry with Mobile Access
- Open Shelving Above the Kitchen Sink*
- Outdoor Ping Pong Table and Gaming-Lawn
- Private Offices, Conference Room and Coffee Bar
- Views of City*
- Stainless Steel Kitchen Sink with Disposal
- Front Control Range Oven with Glass Stove Cooktop
- Townhome and Den Options Available
- *In Select Apartment Homes Only
- 9' Ceilings with Ceiling Fans in All Bedrooms
- Pet-Friendly Community with Pet Spa
- Resort-Style Pool with Sunshelf
- Solar Window Shades
- Storage Units Available for Rent
- Surrounding Sundeck with Lounge Seating
- Views of Park*
- Flex Fitness Studio with Spin Bikes
- Mailroom with Gift Wrapping Station
- Resident Parking Garage
- Semi-Private Event Room with Wet Bar
- Stainless Steel Appliance Suite
- Electric Vehicle Charging Stations
- Expansive Community Courtyard
- Fireside Remote Working Lounge
- In Unit Walk-In Laundry*
- Indoor/Outdoor Bar
- Modern Studio, 1, 2 and 3 Bedroom Apartment Homes
- Multi-Functional Center Kitchen Island
- Smart Thermostat with Remote Access
- Summer Kitchen with Grills and Wet Bar
- Washer/Dryer
- Air Conditioning
- Ceiling Fans
- Storage Space
- Dishwasher
- Disposal
- Stainless Steel Appliances
- Pantry
- Island Kitchen
- Kitchen
- Oven
- Range
- Quartz Countertops
- Hardwood Floors
- Office
- Den
- Walk-In Closets
- Wet Bar
- Balcony
- Patio
- Lawn
| Monday | 9am - 6pm |
|---|---|
| Tuesday | 9am - 6pm |
| Wednesday | 9am - 6pm |
| Thursday | 9am - 6pm |
| Friday | 9am - 6pm |
| Saturday | 10am - 5pm |
| Sunday | 1pm - 5pm |
Nestled into the triangle formed by Interstate 495, Highway 1, and the North Kings Highway, Huntington is a popular Alexandria suburb for many reasons. Charming cottages and duplexes helped the area gain popularity in the 1940s, but it’s also home to modern apartment communities that have made the area perfect for commuting professionals and families alike. The neighborhood blends both a laid-back suburban vibe with the more imposing apartments near Hunting Creek. There are a few restaurants and stores in neighboring communities like Belle View, but the real action is just across the creek in Old Town. The Huntington Metro train makes for an easy public transit commute to Washington, DC, about 10 miles north. Residents also enjoy proximity to Ronald Reagan National Airport.
Learn more about living in Huntington| Colleges & Universities | Distance | ||
|---|---|---|---|
| Colleges & Universities | Distance | ||
| Drive: | 15 min | 5.9 mi | |
| Drive: | 22 min | 9.4 mi | |
| Drive: | 17 min | 9.6 mi | |
| Drive: | 23 min | 10.4 mi |
 The GreatSchools Rating helps parents compare schools within a state based on a variety of school quality indicators and provides a helpful picture of how effectively each school serves all of its students. Ratings are on a scale of 1 (below average) to 10 (above average) and can include test scores, college readiness, academic progress, advanced courses, equity, discipline and attendance data. We also advise parents to visit schools, consider other information on school performance and programs, and consider family needs as part of the school selection process.
The GreatSchools Rating helps parents compare schools within a state based on a variety of school quality indicators and provides a helpful picture of how effectively each school serves all of its students. Ratings are on a scale of 1 (below average) to 10 (above average) and can include test scores, college readiness, academic progress, advanced courses, equity, discipline and attendance data. We also advise parents to visit schools, consider other information on school performance and programs, and consider family needs as part of the school selection process.
View GreatSchools Rating Methodology
Transportation options available in Alexandria include Huntington, located 0.4 mile from Aventon Huntington Station. Aventon Huntington Station is near Ronald Reagan Washington Ntl, located 6.3 miles or 17 minutes away, and Washington Dulles International, located 32.7 miles or 51 minutes away.
| Transit / Subway | Distance | ||
|---|---|---|---|
| Transit / Subway | Distance | ||
|
|
Walk: | 8 min | 0.4 mi |
|
|
Drive: | 4 min | 1.5 mi |
|
|
Drive: | 5 min | 2.1 mi |
|
|
Drive: | 8 min | 3.0 mi |
|
|
Drive: | 9 min | 4.2 mi |
| Commuter Rail | Distance | ||
|---|---|---|---|
| Commuter Rail | Distance | ||
|
|
Drive: | 5 min | 2.0 mi |
|
|
Drive: | 16 min | 6.1 mi |
|
|
Drive: | 17 min | 6.9 mi |
|
|
Drive: | 20 min | 8.8 mi |
|
|
Drive: | 16 min | 9.1 mi |
| Airports | Distance | ||
|---|---|---|---|
| Airports | Distance | ||
|
Ronald Reagan Washington Ntl
|
Drive: | 17 min | 6.3 mi |
|
Washington Dulles International
|
Drive: | 51 min | 32.7 mi |
Time and distance from Aventon Huntington Station.
| Shopping Centers | Distance | ||
|---|---|---|---|
| Shopping Centers | Distance | ||
| Walk: | 4 min | 0.2 mi | |
| Walk: | 12 min | 0.6 mi | |
| Drive: | 3 min | 1.1 mi |
| Parks and Recreation | Distance | ||
|---|---|---|---|
| Parks and Recreation | Distance | ||
|
George Washington Memorial Parkway/Dyke Marsh Wildlife Preserve
|
Drive: | 7 min | 2.8 mi |
|
Carlyle House Historic Park
|
Drive: | 8 min | 3.2 mi |
|
Tuckahoe Park
|
Drive: | 9 min | 3.2 mi |
|
Alexandria Archaeology Museum
|
Drive: | 8 min | 3.2 mi |
|
Fort Foote Park
|
Drive: | 17 min | 8.1 mi |
| Hospitals | Distance | ||
|---|---|---|---|
| Hospitals | Distance | ||
| Drive: | 9 min | 4.0 mi | |
| Drive: | 11 min | 4.2 mi | |
| Drive: | 16 min | 8.4 mi |
| Military Bases | Distance | ||
|---|---|---|---|
| Military Bases | Distance | ||
| Drive: | 5 min | 2.8 mi | |
| Drive: | 12 min | 4.8 mi |
Property Ratings at Aventon Huntington Station
I think the apartment complex, as a whole, is a good and quality option. The staff is very helpful, respectful, and friendly. I have only had one incident where I needed maintenance and the gentleman answered so quickly, within 24 hours, and fixed my issue with ease. The parking is ok as we park in a garage and there are plenty of spaces. However, some of the residents have pets and most of them NEVER clean up after their pets. The small park behind the building smells like dog excrement because the residents do not pick up the droppings. There is a walkway by building 5921 that leads to the metro that is full of dog poop. The walkway behind building 5919 also is full of poop because the residents do not pick up their dog's poop. This is concerning when walking outside at night and stepping in droppings or walking your dog who tracks these dog poop into the building. Another issue is that the second building has only one entrance to the building and the staff locked the stairwell in the garage so there is no way to walk up the stairs and get to either floor. Additionally, there is only one elevator in building 5921. Just a week ago, the elevator was out of order and residents could not get to their apartments other than when they drive into the parking garage because the stairwell is locked and there is no key fob device to unlock it. Overall, I would rate this place as a 2.5/5 based on the issues I listed. They may seem minute until you actually have to live with the inconvenience of using one door and elevator while the main building has at least three elevators and numerous (4-5) doors. Considering that this is a "luxury" apartment community, these issues do not make the massive rental price worth it.
Property Manager at Aventon Huntington Station, Responded To This Review
We are sorry to hear about the issues you've encountered. We understand your concerns about pet waste and access to the buildings, and we're committed to improving these aspects of our community. We encourage you to reach out to us at 1 571-520-4597 or aventonhuntingtonmgr@willowbridgepc.com so we can discuss your concerns in more detail and work towards a resolution. Sincerely, The Aventon Huntington Management Team
I came to tour with my Niece last week. This place is beautiful. Kevin and Jennifer were very helpful and My niece decided to rent an apartment on the top floor. The view from her apartment is amazing and there are endless amenities. We played Ms. PAC Man for a while in their sports and game room. Haha! I also thought it was nice that they keep towels in their fitness center for the residents. When my lease ends in August I also plan to lease here!
Property Manager at Aventon Huntington Station, Responded To This Review
We're truly grateful for your positive feedback and are thrilled to hear that you and your niece enjoyed your visit to our community. It's wonderful to know that Kevin and Jennifer were able to assist you and that your niece is enjoying her new home. We look forward to welcoming you to our community when your current lease ends. Sincerely, The Aventon Huntington Management Team
Aventon Huntington Station Photos
-
-
2BR, 2BA - 1,077 SF
-
-
-
-
-
-
-
Models
-
Studio
-
1 Bedroom
-
1 Bedroom
-
1 Bedroom
-
1 Bedroom
-
1 Bedroom
Nearby Apartments
Within 50 Miles of Aventon Huntington Station
View More Communities-
The Earl
1122 N Hudson St
Arlington, VA 22201
1-2 Br $2,842-$3,776 6.8 mi
-
The Kiley
600 4th St SW
Washington, DC 20024
1-3 Br $2,076-$6,926 7.0 mi
-
Tribeca at Camp Springs
4701 Old Soper Rd
Camp Springs, MD 20746
1-3 Br $1,893-$8,809 9.0 mi
-
4909 Auburn
4909 Auburn Ave
Bethesda, MD 20814
1-2 Br $2,686-$7,520 13.8 mi
-
Motiva
6420 Cherrywood Ln
Greenbelt, MD 20770
1-3 Br $1,848-$5,924 17.9 mi
-
Atelier
2511 Glenallen Ave
Silver Spring, MD 20906
1-2 Br $1,433-$2,625 18.9 mi
Aventon Huntington Station has studios to three bedrooms with rent ranges from $1,895/mo. to $4,000/mo.
You can take a virtual tour of Aventon Huntington Station on Apartments.com.
Aventon Huntington Station is in Huntington in the city of Alexandria. Here you’ll find three shopping centers within 1.1 miles of the property. Five parks are within 8.1 miles, including George Washington Memorial Parkway/Dyke Marsh Wildlife Preserve, Tuckahoe Park, and Carlyle House Historic Park.
What Are Walk Score®, Transit Score®, and Bike Score® Ratings?
Walk Score® measures the walkability of any address. Transit Score® measures access to public transit. Bike Score® measures the bikeability of any address.
What is a Sound Score Rating?
A Sound Score Rating aggregates noise caused by vehicle traffic, airplane traffic and local sources








