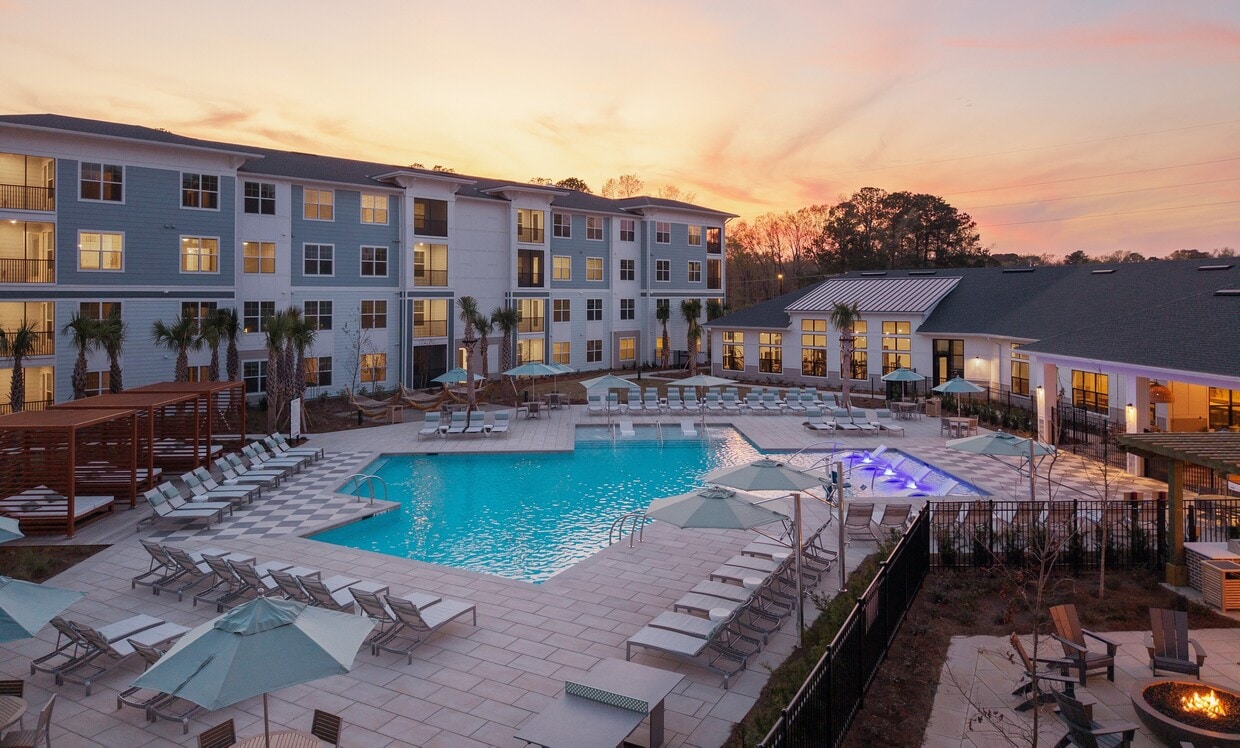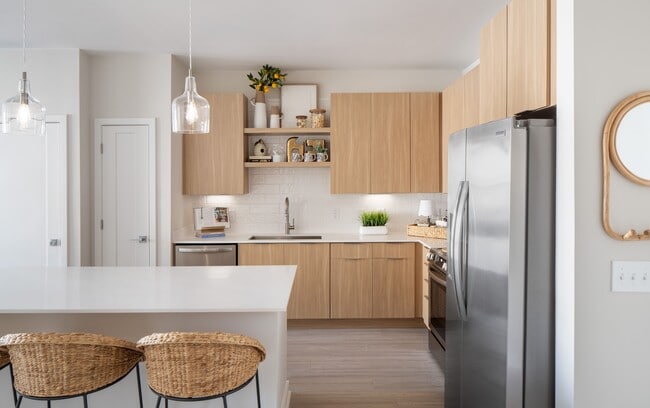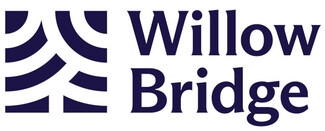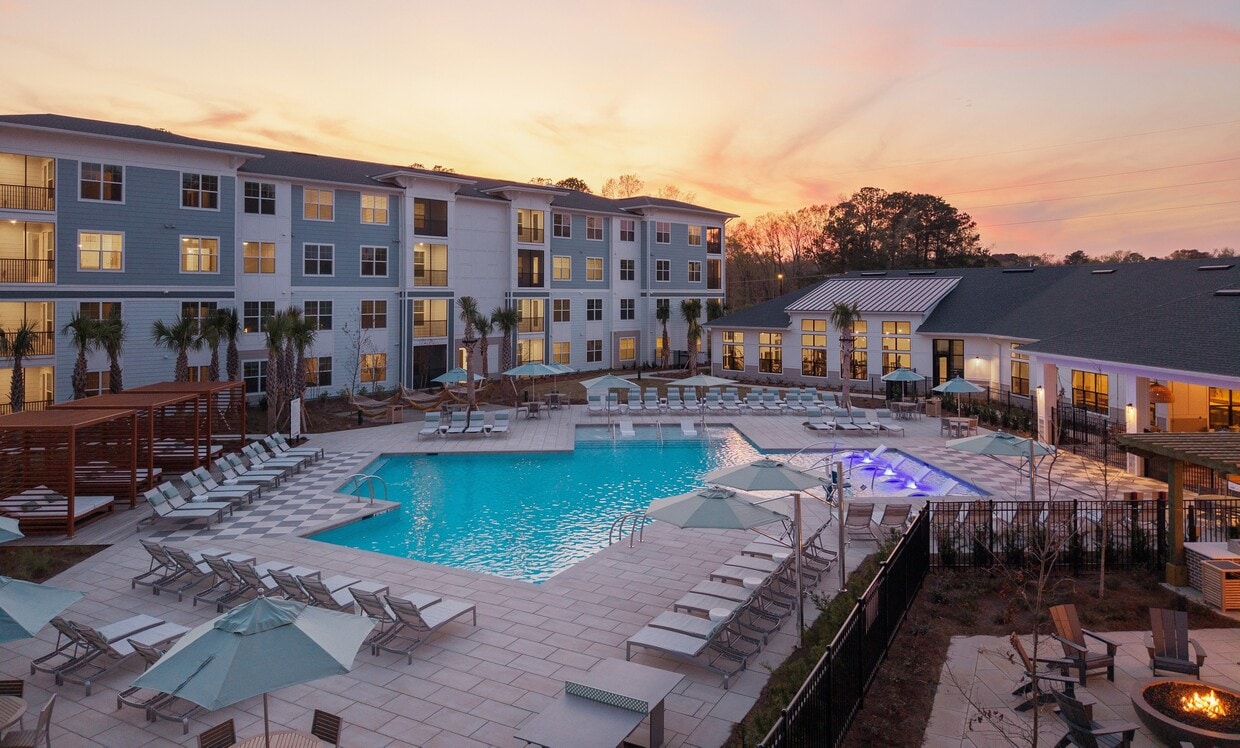-
Monthly Rent
$1,695 - $3,250
-
Bedrooms
1 - 3 bd
-
Bathrooms
1 - 2 ba
-
Square Feet
784 - 1,446 sq ft
Pricing & Floor Plans
-
Unit 6303price $1,695square feet 784availibility Aug 1
-
Unit 4306price $1,795square feet 784availibility Now
-
Unit 5211price $1,795square feet 784availibility Now
-
Unit 6204price $1,745square feet 784availibility Aug 1
-
Unit 6208price $1,745square feet 784availibility Aug 1
-
Unit 3115price $1,800square feet 784availibility Now
-
Unit 2207-ADAprice $1,895square feet 1,083availibility Now
-
Unit 3307-ADAprice $2,095square feet 1,083availibility Now
-
Unit 6414-ADAprice $2,150square feet 1,083availibility Aug 1
-
Unit 4201price $2,295square feet 1,204availibility Now
-
Unit 4202price $2,295square feet 1,204availibility Now
-
Unit 6201price $2,295square feet 1,204availibility Aug 1
-
Unit 4301price $2,315square feet 1,231availibility Now
-
Unit 4302price $2,315square feet 1,231availibility Now
-
Unit 5321price $2,315square feet 1,231availibility Now
-
Unit 7307price $2,245square feet 1,301availibility Aug 15
-
Unit 5301price $2,695square feet 1,412availibility Now
-
Unit 3301price $2,795square feet 1,412availibility Now
-
Unit 6219price $2,795square feet 1,412availibility Aug 1
-
Unit 6303price $1,695square feet 784availibility Aug 1
-
Unit 4306price $1,795square feet 784availibility Now
-
Unit 5211price $1,795square feet 784availibility Now
-
Unit 6204price $1,745square feet 784availibility Aug 1
-
Unit 6208price $1,745square feet 784availibility Aug 1
-
Unit 3115price $1,800square feet 784availibility Now
-
Unit 2207-ADAprice $1,895square feet 1,083availibility Now
-
Unit 3307-ADAprice $2,095square feet 1,083availibility Now
-
Unit 6414-ADAprice $2,150square feet 1,083availibility Aug 1
-
Unit 4201price $2,295square feet 1,204availibility Now
-
Unit 4202price $2,295square feet 1,204availibility Now
-
Unit 6201price $2,295square feet 1,204availibility Aug 1
-
Unit 4301price $2,315square feet 1,231availibility Now
-
Unit 4302price $2,315square feet 1,231availibility Now
-
Unit 5321price $2,315square feet 1,231availibility Now
-
Unit 7307price $2,245square feet 1,301availibility Aug 15
-
Unit 5301price $2,695square feet 1,412availibility Now
-
Unit 3301price $2,795square feet 1,412availibility Now
-
Unit 6219price $2,795square feet 1,412availibility Aug 1
Fees and Policies
The fees below are based on community-supplied data and may exclude additional fees and utilities. Use the Cost Calculator to add these fees to the base price.
- Monthly Utilities & Services
-
Amenity Fee$40
-
High Speed Internet Access$70
- One-Time Move-In Fees
-
Administrative Fee$250
-
Application Fee$75
- Dogs Allowed
-
Monthly pet rent$30
-
One time Fee$400
-
Pet deposit$0
-
Pet Limit2
-
Comments:$400 first pet, $200 second pet
- Cats Allowed
-
Monthly pet rent$30
-
One time Fee$400
-
Pet deposit$0
-
Pet Limit2
-
Comments:$400 first pet, $200 second pet
- Parking
-
Surface Lot--
-
Other--
Details
Lease Options
-
7 - 15 Month Leases
Property Information
-
Built in 2025
-
394 units/4 stories
Matterport 3D Tours
Select a unit to view pricing & availability
About Aventon Pearl
Welcome to Aventon Pearl, a premier residential community offering modern 1, 2, and 3-bedroom apartments in Johns Island, SC. Inspired by the historic coastal charm of Charleston, Aventon Pearl blends elegant design with contemporary living, setting a new standard for West Ashley apartments. From Aventon Pearl's modern kitchens featuring beige elm cabinets, quartz countertops and a stainless steel appliance suite, to the little details like USB outlets and smart thermostats, we design our apartment homes with a unique attention to detail and care. Outside your apartment home, Aventon Pearl has an expansive amenity offering that has been thoughtfully crafted to ensure your comfort, convenience and enjoyment. Contact our leasing office today to find your perfect home!
Aventon Pearl is an apartment community located in Charleston County and the 29455 ZIP Code. This area is served by the Charleston 01 attendance zone.
Unique Features
- Pet-Friendly Community with Pet Spa and Dog Park
- 2" Faux Wood Blinds
- Community-Wide Wi-Fi
- Kitchen Pantry
- Walk-In Laundry Room*
- ADA Unit
- Community Walking Trail
- Controlled Access Buildings
- Dimmable Undercabinet Lighting
- Open Shelving Above the Kitchen Sink*
- Smart Thermostat with Remote Access
- Summer Kitchen with Grills and Bistro Seating
- Screened-In Private Balcony or Patio
- Urban Mudroom*
- Built-In Wine Rack
- Electric Vehicle Charging Stations
- Outdoor Ping Pong Table
- Poolside Hammock Garden
- Stainless Steel Kitchen Sink with Disposal
- Club Lounge with Feature Fireplace
- Communal Fire Pit with Adirondack Chairs
- Front Control Range Oven with Glass Cooktop
- Event Lawn with Cornhole Boards and Market Lights
- Keyless Home Entry
- Stainless Steel Appliance Suite
- *In Select Apartment Homes Only
- Kitchen Island with Accent Pendant Lighting
- Modern 1, 2 and 3 Bedroom Apartment Homes
- Robust Amenity Offering
- USB Outlet in the Kitchen
Community Amenities
Pool
Fitness Center
Elevator
Clubhouse
- Package Service
- Community-Wide WiFi
- Controlled Access
- Trash Pickup - Door to Door
- Pet Washing Station
- EV Charging
- Key Fob Entry
- Elevator
- Business Center
- Clubhouse
- Lounge
- Fitness Center
- Pool
- Cabana
- Dog Park
Apartment Features
Washer/Dryer
Air Conditioning
Dishwasher
Walk-In Closets
- Washer/Dryer
- Air Conditioning
- Wheelchair Accessible (Rooms)
- Dishwasher
- Disposal
- Pantry
- Island Kitchen
- Range
- Quartz Countertops
- Office
- Walk-In Closets
- Balcony
- Package Service
- Community-Wide WiFi
- Controlled Access
- Trash Pickup - Door to Door
- Pet Washing Station
- EV Charging
- Key Fob Entry
- Elevator
- Business Center
- Clubhouse
- Lounge
- Cabana
- Dog Park
- Fitness Center
- Pool
- Pet-Friendly Community with Pet Spa and Dog Park
- 2" Faux Wood Blinds
- Community-Wide Wi-Fi
- Kitchen Pantry
- Walk-In Laundry Room*
- ADA Unit
- Community Walking Trail
- Controlled Access Buildings
- Dimmable Undercabinet Lighting
- Open Shelving Above the Kitchen Sink*
- Smart Thermostat with Remote Access
- Summer Kitchen with Grills and Bistro Seating
- Screened-In Private Balcony or Patio
- Urban Mudroom*
- Built-In Wine Rack
- Electric Vehicle Charging Stations
- Outdoor Ping Pong Table
- Poolside Hammock Garden
- Stainless Steel Kitchen Sink with Disposal
- Club Lounge with Feature Fireplace
- Communal Fire Pit with Adirondack Chairs
- Front Control Range Oven with Glass Cooktop
- Event Lawn with Cornhole Boards and Market Lights
- Keyless Home Entry
- Stainless Steel Appliance Suite
- *In Select Apartment Homes Only
- Kitchen Island with Accent Pendant Lighting
- Modern 1, 2 and 3 Bedroom Apartment Homes
- Robust Amenity Offering
- USB Outlet in the Kitchen
- Washer/Dryer
- Air Conditioning
- Wheelchair Accessible (Rooms)
- Dishwasher
- Disposal
- Pantry
- Island Kitchen
- Range
- Quartz Countertops
- Office
- Walk-In Closets
- Balcony
| Monday | 9am - 6pm |
|---|---|
| Tuesday | 9am - 6pm |
| Wednesday | 9am - 6pm |
| Thursday | 9am - 6pm |
| Friday | 9am - 6pm |
| Saturday | 10am - 5pm |
| Sunday | 12pm - 5pm |
West Charleston begins just below West Ashley and extends west along Highway 17 (Savannah Highway). It is a beautiful, natural area with several rivers flowing in and around the neighborhood. Edisto Island and Wadmalaw Island sit along the southern border of the neighborhood, along with its world-famous beaches. Just minutes from Downtown Charleston, West Charleston residents can easily visit the city's historic sites, including the Charles Towne Landing State Historic Site and the French Quarter.
Filled with rural neighborhoods and undeveloped tracks of land, West Charleston contains several smaller communities, including Hollywood, Meggett, Adams Run, Jericho, and Parkers Ferry. Being both natural and historic, there are several unique parks to visit in West Charleston, such as Caw Caw Interpretive Center. Located on a historic 18th century rice plantation, this park is home to rare wildlife species, six miles of hiking trails, exhibits, and tea plants from a 20th century tea farm.
Learn more about living in West Charleston| Colleges & Universities | Distance | ||
|---|---|---|---|
| Colleges & Universities | Distance | ||
| Drive: | 14 min | 8.5 mi | |
| Drive: | 18 min | 10.2 mi | |
| Drive: | 21 min | 11.4 mi | |
| Drive: | 22 min | 15.1 mi |
 The GreatSchools Rating helps parents compare schools within a state based on a variety of school quality indicators and provides a helpful picture of how effectively each school serves all of its students. Ratings are on a scale of 1 (below average) to 10 (above average) and can include test scores, college readiness, academic progress, advanced courses, equity, discipline and attendance data. We also advise parents to visit schools, consider other information on school performance and programs, and consider family needs as part of the school selection process.
The GreatSchools Rating helps parents compare schools within a state based on a variety of school quality indicators and provides a helpful picture of how effectively each school serves all of its students. Ratings are on a scale of 1 (below average) to 10 (above average) and can include test scores, college readiness, academic progress, advanced courses, equity, discipline and attendance data. We also advise parents to visit schools, consider other information on school performance and programs, and consider family needs as part of the school selection process.
View GreatSchools Rating Methodology
Data provided by GreatSchools.org © 2025. All rights reserved.
Property Ratings at Aventon Pearl
Es una comunidad increíble me gusta mucho vivir aquí son personas agradables y lindas gracias por su comodidad los apartamentos son geniales es un placer vivir en su comunidad es muy linda y acogedora
Aventon Pearl has been incredible. They are supportive and helpful! Everything in the complex is so nice and all the staff are incredibly kind.
It has been a great experience so far. The amenities, neighbourhood and the overall experience has been great so far. Even the accessibility to nearby grocery stores and gas stations and nature trails is a big plus!
Freindly and knowledgeable staff. I love how clean and maintained the common areas are so far! The electric car chargers are also a fantastic addition to the community. Matt at the front desk is a rockstar.
Absolutely beautiful property with all the luxury amenities you could hope for! From the pool to the gym, one might think they’re staying at an all inclusive resort!
This place is my dream apartment! Huge kitchen, screened in porch, huge gym, and resort looking pool. The place is absolutely gorgeous and the staff are so kind!
The move-in process was incredibly easy. I never thought I would be so grateful for an elevator. The apartment was neat, tidy, and more than ready for me to move in. The office staff at the leasing center are amazing.
Everyone is very nice and helpful. Move in was simple. The move in process was straight forward and the amenities make you feel like you’re at a resort.
It was a lengthy process but well worth the wait! thank you so much for the hospitality and all the updates So far, we love It here! We also love the pet feature for service dogs!! The apartment is beautiful and cozy
Beautiful place, great staff. Excellent location, terrific layouts, wonderful screened-in porches in each unit, beautiful appliances and features. Highly recommend.
Nice new neighborhood. Great amenities, pool area is nice. Lounge is really nice, coffee machine is a plus! Ladies and guy that work in office are all super friendly, and more than willing to help residents with anything they need.
We relocated from MA, our apartment is great. Our kids are adjusting to the new environment. We are going on week one and we love it. Daphnee. C
The leasing process included a front end credit check process that was a bit quirky, although the leasing office personnel were patient and helpful through it all. We've only been here a few days but so far we love the apartment and amenities. The pool area, grilling area, corn hole area, are all very nice. We look forward to visiting and utilizing the many other community amenities. Although there is considerable traffic on adjacent roads at times, the area within the apartment complex is fairly quiet at this point at just under 50 percent capacity.
Friendly staff and maintenance is on top of any issues that occur. The unit is beautiful with modern fixtures and finishes. The community areas are also gorgeous.
The Aventon Pearl was such a good find during my tour to SC in March. I decided to lease the same day as my tour! My favourite part is definitely the apartments themselves but the amenities and more importantly the people have been what truly makes it feel like home :)
Property Manager at Aventon Pearl, Responded To This Review
We're truly grateful for your positive feedback. It's wonderful to know that you found our community to be a good fit for you and that you've been enjoying the amenities and the sense of home we strive to provide. Your satisfaction is our top priority. Sincerely, The Aventon Pearl Management Team
Amazing amenities and beautiful apartments with open layout. Every detail was taken into account. Super dog friendly which my pup appreciates!
Property Manager at Aventon Pearl, Responded To This Review
We're grateful for your positive feedback. It's wonderful to know that you and your pup are enjoying the amenities and the open layout of our residences. We strive to pay attention to every detail to ensure a pleasant living experience. Sincerely, The Aventon Pearl Management Team
I've lived here for 5 days so far and have no complaints! I love the area, the community, my apartment layout, and everything about it here. I recommended my friend to live here as well and she loves it!
Property Manager at Aventon Pearl, Responded To This Review
We appreciate your positive feedback and are thrilled to know that you're enjoying your experience with us. It's wonderful to hear that you love the area and your living space. Thank you for recommending us to your friend, we're happy to hear she loves it too! Sincerely, The Aventon Pearl Management Team
It’s been great the staff was friendly and welcoming. The pool area is so nice and most importantly we’ve already met a bunch of cool people that we can see ourselves being friends with!
Property Manager at Aventon Pearl, Responded To This Review
We're heartened to hear about your positive experience with our community. It's wonderful to know that you've found our team to be friendly and welcoming, and that you're enjoying the pool area. It's also great to hear that you've already met some cool people! We strive to foster a warm and friendly community. Sincerely, The Aventon Pearl Management Team
Everyone has been extremely friendly, and the property is absolutely beautiful. As well, everything works as expected. I have already used the coffee bar and relaxed in the common area. Make me feel like I am on vacation. Love it!! I would be remiss if I did not personally give a shout out to Alicia who helped me a ton and who was very patient with all my questions and multiple visits.
Property Manager at Aventon Pearl, Responded To This Review
We're truly grateful for your positive feedback. It's wonderful to hear that you're enjoying the amenities and that our team, especially Alicia, has been able to assist you effectively. We strive to create a welcoming and enjoyable environment for all. Please don't hesitate to reach out if you need anything in the future. Sincerely, The Aventon Pearl Management Team
We absolutely love everything about our new home here at Aventon Pearl! The amenities are luxurious, the apartments are spacious, and staff are always a pleasure to interact with!
Property Manager at Aventon Pearl, Responded To This Review
We're truly grateful for your positive feedback. It's wonderful to know that you're enjoying your new home and find our amenities to your liking. We strive to make every interaction a pleasant one. Please don't hesitate to reach out if you need anything. Sincerely, The Aventon Pearl Management Team
Great community great staff amazing maintenance team. On top of that apartments and amenity areas are absolutely beautiful. If your looking for a new place to call home look no further Agent on is amazing.
Property Manager at Aventon Pearl, Responded To This Review
We're truly grateful for your positive feedback. It's wonderful to hear that you're enjoying our community and find our maintenance team amazing. We strive to provide a beautiful and welcoming environment for all. Thank you for choosing us as your home. Sincerely, The Aventon Pearl Management Team
Alicia and the whole team are so responsive, friendly and helpful. This was by far the best move I’ve had, from the tour to move in day and all communication in between. Even upon moving in, the team has been so quick to help with all of my questions, and thorough. If I could give more than 5 stars I would. I LOVE my new home.
Property Manager at Aventon Pearl, Responded To This Review
We're truly grateful for your kind words and high rating. It's wonderful to hear that our team's responsiveness and friendliness made your move a positive experience. We're here to assist with any questions you may have, and we're thrilled that you're loving your new home. Sincerely, The Aventon Pearl Management Team
Excellent staff! Super helpful! The property is Beautiful and extremely clean! We love absolutely everything about it! Can’t wait to get all moved in!
Property Manager at Aventon Pearl, Responded To This Review
We're truly grateful that you're excited about moving in and that you've found our property to be beautiful and well-maintained. We look forward to making your experience with us even better. Sincerely, The Aventon Pearl Management Team
Easy move in. Any maintenance requests have been completed in an orderly fashion. The only thing I have seen that could be improved upon is the cleaning of the resident hallways.
Property Manager at Aventon Pearl, Responded To This Review
We are glad your move-in process was smooth and maintenance requests have been handled promptly. Your feedback regarding the cleanliness of the resident hallways is noted and we'll certainly look into it. We strive to make our community the best it can be. Sincerely, The Aventon Pearl Management Team
Great so far!! The amenities are awesome. Moving in was very easy. The location is fantastic as well as it close to everything we need. The trip to Charleston is easy.
Property Manager at Aventon Pearl, Responded To This Review
We're grateful for your positive feedback! It's wonderful to know that you're enjoying the amenities and finding the location convenient. We're also happy to hear that your move-in process was smooth. Please don't hesitate to reach out if you need anything. Sincerely, The Aventon Pearl Management Team
I am new to the Charleston area, the staff I have interacted with throughout this entire process has been nothing but extremely welcoming and helpful. The apartment is fantastic and all of the amenities are beautiful.
Property Manager at Aventon Pearl, Responded To This Review
We're grateful for your positive feedback. It's wonderful to know that our team's efforts to provide a welcoming environment have been appreciated. We're also happy to hear that you're enjoying the amenities and your new home. Sincerely, The Aventon Pearl Management Team
The complex is outstanding. Our apartment is beautiful and the clubhouse, fitness center, and pool are top notch. Since the complex is very new, we experienced a few hiccups during the application phase but the staff did an excellent job working through the issues. As a result we were able to move-in on our original date!
Property Manager at Aventon Pearl, Responded To This Review
We appreciate your positive feedback and are happy to hear that you find our living community outstanding. We understand that there can be hiccups in the process, especially with new establishments, and we're glad to know our team was able to assist effectively. Thank you for choosing us as your home. Sincerely, The Aventon Pearl Management Team
Easy to move in along with good move in discounts. Good amenities and so far not too busy (given not too many neighbors yet). The staff has been easy to work with as well! Overall, a good community to live in!
Property Manager at Aventon Pearl, Responded To This Review
We are happy that you found the move-in process smooth and our amenities to your liking. It's great to know that our team has been helpful and that you're enjoying the community. We're here to make your living experience as pleasant as possible. Sincerely, The Aventon Pearl Management Team
The units are well designed and very nice. The staff is amazing and always available for any of your questions. I feel the property is well layed out and there is so much comfort here. The amenities are great from large salt pool, to great clubhouse with a office space and good gym.
Property Manager at Aventon Pearl, Responded To This Review
We appreciate your positive feedback and are delighted to know that you find our living community well-designed and comfortable. It's wonderful to hear that you're enjoying our amenities and find our team to be helpful. We strive to provide a welcoming and enjoyable environment for all. Sincerely, The Aventon Pearl Management Team
Aventon Pearl Photos
-
-
3BR, 2BA - 1,412SF
-
-
-
-
-
-
-
Models
-
1 Bedroom
-
1 Bedroom
-
1 Bedroom
-
1 Bedroom
-
1 Bedroom
-
1 Bedroom
Nearby Apartments
Within 50 Miles of Aventon Pearl
View More Communities-
The Beckett
1100 Hampton Rivers Rd
Charleston, SC 29414
1-2 Br $1,756-$2,376 2.1 mi
-
Spyglass Seaside
1674 Folly Rd
Charleston, SC 29412
1-3 Br $2,058-$5,663 11.3 mi
-
Cooper River Farms
650 Enterprise Blvd
Charleston, SC 29492
1-3 Br $1,577-$4,440 12.1 mi
-
Overlook Point
174 Overlook Point Pl
Charleston, SC 29492
1-3 Br $1,457-$3,427 12.5 mi
-
Arbor Village
10825 Dorchester Rd
Summerville, SC 29485
1-3 Br $1,309-$2,423 13.1 mi
-
Summer Wind
1001 Linger Longer Dr
Summerville, SC 29483
1-3 Br $1,262-$3,728 14.0 mi
Aventon Pearl has one to three bedrooms with rent ranges from $1,695/mo. to $3,250/mo.
You can take a virtual tour of Aventon Pearl on Apartments.com.
Aventon Pearl is in West Charleston in the city of Johns Island. Here you’ll find three shopping centers within 0.4 mile of the property. Five parks are within 12.2 miles, including Ravenel Caw Caw Interpretive Center, Magnolia Plantation and Gardens, and Charles Towne Landing State Historic Site.
What Are Walk Score®, Transit Score®, and Bike Score® Ratings?
Walk Score® measures the walkability of any address. Transit Score® measures access to public transit. Bike Score® measures the bikeability of any address.
What is a Sound Score Rating?
A Sound Score Rating aggregates noise caused by vehicle traffic, airplane traffic and local sources








