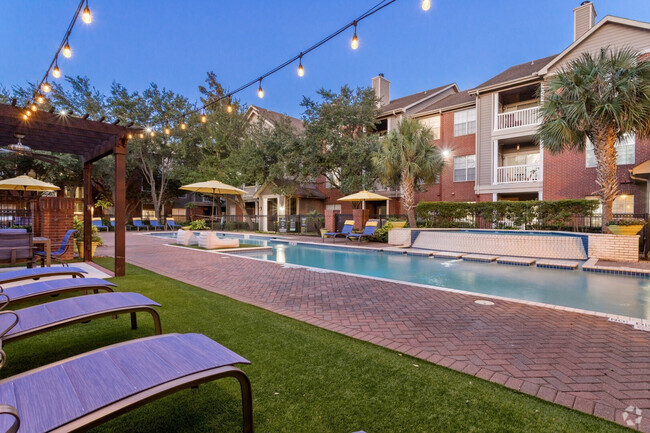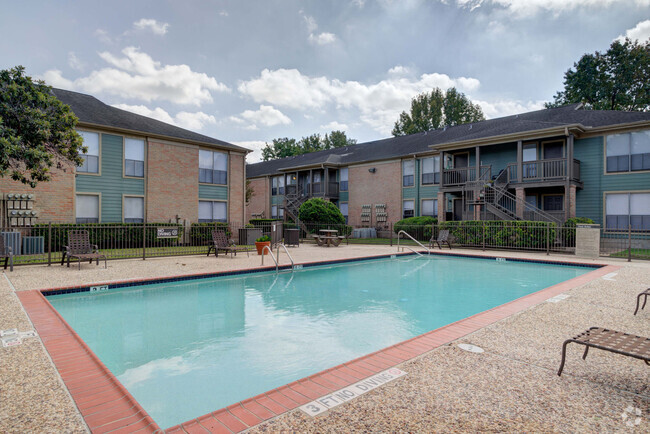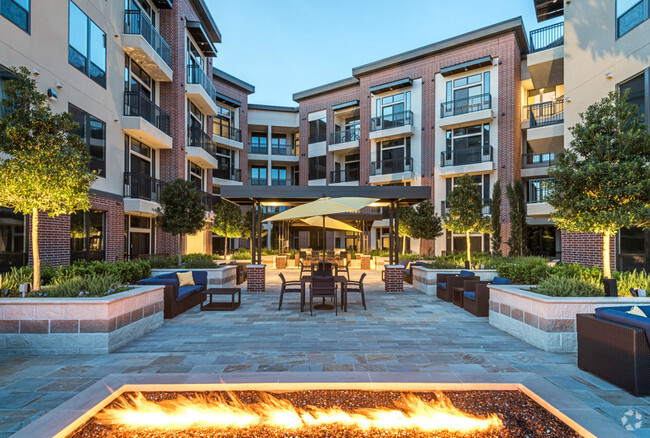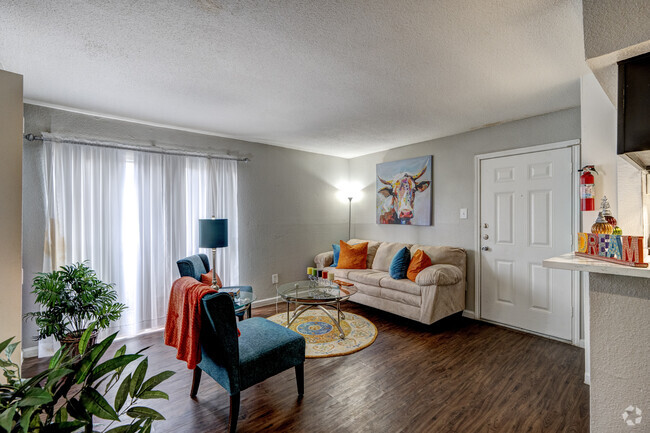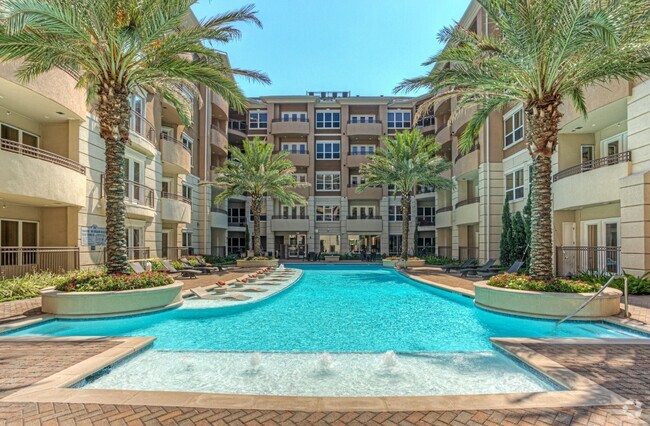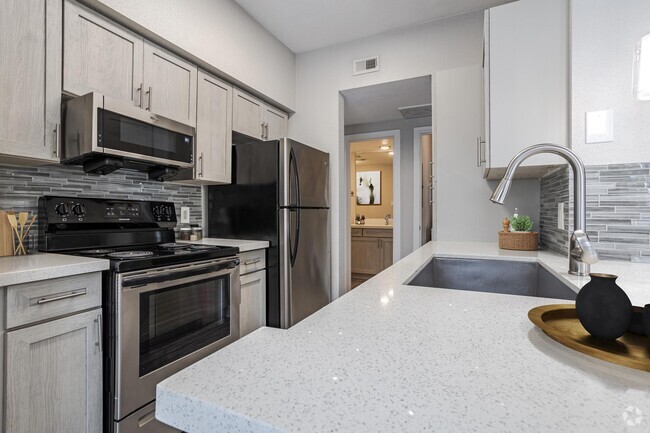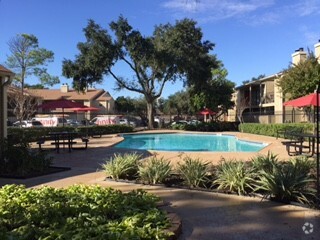-
Monthly Rent
$1,399 - $4,013
-
Bedrooms
1 - 3 bd
-
Bathrooms
1 - 2 ba
-
Square Feet
667 - 1,523 sq ft
Pricing & Floor Plans
-
Unit 12112price $1,399square feet 821availibility Now
-
Unit 28112price $1,500square feet 821availibility Now
-
Unit 25104price $1,409square feet 667availibility Now
-
Unit 26109price $1,437square feet 814availibility Now
-
Unit 25109price $1,437square feet 814availibility Now
-
Unit 09113price $1,553square feet 978availibility Now
-
Unit 02110price $1,589square feet 1,004availibility Now
-
Unit 08110price $1,599square feet 1,004availibility Now
-
Unit 01104price $1,649square feet 992availibility Now
-
Unit 28111price $1,961square feet 1,113availibility Jun 7
-
Unit 16101price $2,068square feet 1,149availibility Now
-
Unit 22103price $2,330square feet 1,327availibility Jun 2
-
Unit 11102price $2,205square feet 1,458availibility Jun 16
-
Unit 04105price $2,399square feet 1,447availibility Now
-
Unit 06105price $2,432square feet 1,447availibility May 10
-
Unit 27105price $2,257square feet 1,447availibility Jun 6
-
Unit 12112price $1,399square feet 821availibility Now
-
Unit 28112price $1,500square feet 821availibility Now
-
Unit 25104price $1,409square feet 667availibility Now
-
Unit 26109price $1,437square feet 814availibility Now
-
Unit 25109price $1,437square feet 814availibility Now
-
Unit 09113price $1,553square feet 978availibility Now
-
Unit 02110price $1,589square feet 1,004availibility Now
-
Unit 08110price $1,599square feet 1,004availibility Now
-
Unit 01104price $1,649square feet 992availibility Now
-
Unit 28111price $1,961square feet 1,113availibility Jun 7
-
Unit 16101price $2,068square feet 1,149availibility Now
-
Unit 22103price $2,330square feet 1,327availibility Jun 2
-
Unit 11102price $2,205square feet 1,458availibility Jun 16
-
Unit 04105price $2,399square feet 1,447availibility Now
-
Unit 06105price $2,432square feet 1,447availibility May 10
-
Unit 27105price $2,257square feet 1,447availibility Jun 6
About Avenues at Shadow Creek Ranch
Welcome to Avenues at Shadow Creek Ranch, where luxury living meets unparalleled comfort in the heart of Pearland, Texas. Our exquisite apartment community offers a perfect blend of form and function, providing thoughtfully designed interiors, spacious living areas, and modern fixtures in every home. Each apartment is crafted with attention to detail, ensuring you experience the utmost in style and convenience.Our commitment to excellence extends beyond your apartment door. The meticulously landscaped grounds and inviting community spaces provide a serene environment to relax and unwind. Whether youre enjoying the outdoors, taking a stroll through our beautifully maintained grounds, or relaxing in the quiet comfort of our common areas, Avenues at Shadow Creek Ranch is designed to enhance your lifestyle.Located in Pearland, youll enjoy easy access to a variety of shopping, dining, and entertainment options. With the convenient proximity to Highway 288 and Beltway 8, commuting to top destinations like The Texas Medical Center, Downtown Houston, NASA Johnson Space Center, Hermann Park, the Museum of Fine Arts, NRG Stadium, and the Houston Zoo is a breeze. Explore the nearby parks and recreational trails for a chance to enjoy the natural beauty of the area.Discover the lifestyle you deserve at Avenues at Shadow Creek Ranch, where luxury, comfort, and community come together seamlessly.
Avenues at Shadow Creek Ranch is an apartment community located in Brazoria County and the 77584 ZIP Code. This area is served by the Alvin Independent attendance zone.
Unique Features
- Car Care Center
- Custom Showers Available
- Garden Style Tubs*
- Modern Paint Finishes
- Off-Leash Dog Park with Agility Course
- Zoned to Alvin ISD
- *Available in select apartments.
- Washer and Dryer Included
- Luxury Vinyl Plank Flooring
- Quick Access to Highway 288 and Beltway 8
- Wi-Fi Hot Spot
- Attached Direct Access 1 & 2-Car Garages*
- Built-in Computer Desk*
- Granite Kitchen Countertops
- Large Utility Rooms
- 5 Minutes from Pearland Town Center
- Chef-Inspired Kitchens
- Fingerprint Resistant Stainless Steel Appliances
- Large Bay Windows*
- Preferred Employer Program
- 25 Minutes to Downtown Houston
- Custom Finishes
- Fitness Center with State-of-the-Art Equipment
- Gourmet Coffee Bar
- Package Friendly
- Resort Style Swimming Pool
- Storage Spaces Available
- Wheelchair Access
Community Amenities
Pool
Fitness Center
Playground
Clubhouse
Controlled Access
Business Center
Grill
Gated
Property Services
- Wi-Fi
- Controlled Access
- Maintenance on site
- Property Manager on Site
- Renters Insurance Program
- Planned Social Activities
- Pet Play Area
- Car Wash Area
- Key Fob Entry
Shared Community
- Business Center
- Clubhouse
- Storage Space
- Walk-Up
Fitness & Recreation
- Fitness Center
- Pool
- Playground
- Walking/Biking Trails
- Gameroom
Outdoor Features
- Gated
- Courtyard
- Grill
- Picnic Area
- Waterfront
- Dog Park
Apartment Features
Washer/Dryer
Air Conditioning
Dishwasher
Hardwood Floors
Walk-In Closets
Granite Countertops
Microwave
Refrigerator
Highlights
- Wi-Fi
- Washer/Dryer
- Air Conditioning
- Heating
- Ceiling Fans
- Smoke Free
- Cable Ready
- Security System
- Trash Compactor
- Tub/Shower
- Sprinkler System
- Framed Mirrors
Kitchen Features & Appliances
- Dishwasher
- Disposal
- Ice Maker
- Granite Countertops
- Stainless Steel Appliances
- Kitchen
- Microwave
- Oven
- Refrigerator
- Freezer
Model Details
- Hardwood Floors
- Carpet
- Crown Molding
- Bay Window
- Views
- Walk-In Closets
- Double Pane Windows
- Large Bedrooms
- Balcony
- Patio
- Porch
Fees and Policies
The fees below are based on community-supplied data and may exclude additional fees and utilities.
- One-Time Move-In Fees
-
Administrative Fee$100
-
Application Fee$50
- Dogs Allowed
-
Monthly pet rent$30
-
One time Fee$400
-
Pet deposit$0
-
Pet Limit2
-
Comments:40 lbs limit to 2nd story units
- Cats Allowed
-
Monthly pet rent$30
-
One time Fee$400
-
Pet deposit$0
-
Pet Limit2
- Parking
-
Other--
Details
Lease Options
-
None
Property Information
-
Built in 2013
-
300 units/2 stories
- Wi-Fi
- Controlled Access
- Maintenance on site
- Property Manager on Site
- Renters Insurance Program
- Planned Social Activities
- Pet Play Area
- Car Wash Area
- Key Fob Entry
- Business Center
- Clubhouse
- Storage Space
- Walk-Up
- Gated
- Courtyard
- Grill
- Picnic Area
- Waterfront
- Dog Park
- Fitness Center
- Pool
- Playground
- Walking/Biking Trails
- Gameroom
- Car Care Center
- Custom Showers Available
- Garden Style Tubs*
- Modern Paint Finishes
- Off-Leash Dog Park with Agility Course
- Zoned to Alvin ISD
- *Available in select apartments.
- Washer and Dryer Included
- Luxury Vinyl Plank Flooring
- Quick Access to Highway 288 and Beltway 8
- Wi-Fi Hot Spot
- Attached Direct Access 1 & 2-Car Garages*
- Built-in Computer Desk*
- Granite Kitchen Countertops
- Large Utility Rooms
- 5 Minutes from Pearland Town Center
- Chef-Inspired Kitchens
- Fingerprint Resistant Stainless Steel Appliances
- Large Bay Windows*
- Preferred Employer Program
- 25 Minutes to Downtown Houston
- Custom Finishes
- Fitness Center with State-of-the-Art Equipment
- Gourmet Coffee Bar
- Package Friendly
- Resort Style Swimming Pool
- Storage Spaces Available
- Wheelchair Access
- Wi-Fi
- Washer/Dryer
- Air Conditioning
- Heating
- Ceiling Fans
- Smoke Free
- Cable Ready
- Security System
- Trash Compactor
- Tub/Shower
- Sprinkler System
- Framed Mirrors
- Dishwasher
- Disposal
- Ice Maker
- Granite Countertops
- Stainless Steel Appliances
- Kitchen
- Microwave
- Oven
- Refrigerator
- Freezer
- Hardwood Floors
- Carpet
- Crown Molding
- Bay Window
- Views
- Walk-In Closets
- Double Pane Windows
- Large Bedrooms
- Balcony
- Patio
- Porch
| Monday | 9am - 6pm |
|---|---|
| Tuesday | 9am - 6pm |
| Wednesday | 9am - 6pm |
| Thursday | 9am - 6pm |
| Friday | 9am - 6pm |
| Saturday | 10am - 5pm |
| Sunday | Closed |
Located about 15 miles south of Downtown Houston, Shadow Creek Ranch is a luxurious master-planned community in eastern Pearland. The community boasts a broad range of modern apartments and expansive houses available for rent along tree-lined streets. Shadow Creek Ranch attracts many residents for its central locale, peaceful atmosphere, and numerous convenient amenities.
Residents enjoy great shopping options at the Shadow Creek Ranch shopping center, Pearland Town Center, and Silverlake Village. Opportunities for outdoor recreation abound at Tom Bass Regional Park III, Pearland Golf Club, and Southwyck Golf Club. Getting around from Shadow Creek Ranch is easy with access to the South Freeway and Sam Houston Tollway.
Learn more about living in Shadow Creek Ranch| Colleges & Universities | Distance | ||
|---|---|---|---|
| Colleges & Universities | Distance | ||
| Drive: | 21 min | 13.7 mi | |
| Drive: | 21 min | 14.1 mi | |
| Drive: | 28 min | 14.9 mi | |
| Drive: | 25 min | 15.5 mi |
 The GreatSchools Rating helps parents compare schools within a state based on a variety of school quality indicators and provides a helpful picture of how effectively each school serves all of its students. Ratings are on a scale of 1 (below average) to 10 (above average) and can include test scores, college readiness, academic progress, advanced courses, equity, discipline and attendance data. We also advise parents to visit schools, consider other information on school performance and programs, and consider family needs as part of the school selection process.
The GreatSchools Rating helps parents compare schools within a state based on a variety of school quality indicators and provides a helpful picture of how effectively each school serves all of its students. Ratings are on a scale of 1 (below average) to 10 (above average) and can include test scores, college readiness, academic progress, advanced courses, equity, discipline and attendance data. We also advise parents to visit schools, consider other information on school performance and programs, and consider family needs as part of the school selection process.
View GreatSchools Rating Methodology
Transportation options available in Pearland include Reliant Park, located 10.9 miles from Avenues at Shadow Creek Ranch. Avenues at Shadow Creek Ranch is near William P Hobby, located 14.0 miles or 27 minutes away, and George Bush Intcntl/Houston, located 34.7 miles or 47 minutes away.
| Transit / Subway | Distance | ||
|---|---|---|---|
| Transit / Subway | Distance | ||
|
|
Drive: | 18 min | 10.9 mi |
|
|
Drive: | 17 min | 11.1 mi |
|
|
Drive: | 20 min | 11.6 mi |
|
|
Drive: | 22 min | 14.3 mi |
|
|
Drive: | 22 min | 14.3 mi |
| Commuter Rail | Distance | ||
|---|---|---|---|
| Commuter Rail | Distance | ||
|
|
Drive: | 26 min | 17.5 mi |
| Airports | Distance | ||
|---|---|---|---|
| Airports | Distance | ||
|
William P Hobby
|
Drive: | 27 min | 14.0 mi |
|
George Bush Intcntl/Houston
|
Drive: | 47 min | 34.7 mi |
Time and distance from Avenues at Shadow Creek Ranch.
| Shopping Centers | Distance | ||
|---|---|---|---|
| Shopping Centers | Distance | ||
| Walk: | 16 min | 0.9 mi | |
| Drive: | 3 min | 1.1 mi | |
| Drive: | 3 min | 1.4 mi |
| Parks and Recreation | Distance | ||
|---|---|---|---|
| Parks and Recreation | Distance | ||
|
Galveston Island State Park
|
Drive: | 7 min | 4.1 mi |
|
Scuba Park
|
Drive: | 14 min | 9.4 mi |
| Hospitals | Distance | ||
|---|---|---|---|
| Hospitals | Distance | ||
| Drive: | 6 min | 2.9 mi | |
| Drive: | 18 min | 10.4 mi | |
| Drive: | 19 min | 11.3 mi |
| Military Bases | Distance | ||
|---|---|---|---|
| Military Bases | Distance | ||
| Drive: | 39 min | 25.9 mi | |
| Drive: | 68 min | 51.5 mi |
Property Ratings at Avenues at Shadow Creek Ranch
I truly appreciate Peter in maintenance, he always goes above and beyond when he comes to fix any of my maintenance needs. The grounds are very well maintained and All the staff are very pleasant and very helpful.
Property Manager at Avenues at Shadow Creek Ranch, Responded To This Review
Thank you for recognizing Peter for going above and beyond to assist you! We are pleased to hear that you have noticed our well-maintained grounds. Your kind words about our helpful team mean a lot to us. Take care.
Living in this apartment complex has been an absolute pleasure for us! The grounds are always beautifully maintained, creating a serene environment perfect for our daily walks on the lovely paths that wind through the property. The pool is a true gem, offering a stunning spot to relax and unwind. Our apartment boasts a breathtaking view that we never tire of, providing a peaceful backdrop to our daily lives. The maintenance team deserves special praise for their prompt and efficient service – any issues are addressed quickly and professionally. The staff is always helpful and friendly, making living here feel like being part of a caring community. The quiet atmosphere is another major plus, ensuring a restful and enjoyable living experience. We couldn't be happier with our decision to call this place home!
Property Manager at Avenues at Shadow Creek Ranch, Responded To This Review
Thank you for sharing your wonderful experience with us! We are thrilled to hear that you enjoy the beautifully maintained grounds, lovely walking paths, and stunning pool. We are glad that you have found our team to be prompt and efficient. It's great to know that you appreciate the peaceful and quiet environment, and we are so happy you chose to call our community your home.
I love my new apartment at the Avenues at shadow creek the staff was so helpful and courteous.
Property Manager at Avenues at Shadow Creek Ranch, Responded To This Review
Hello, nothing makes us happier than knowing our residents love their homes! Thank you for acknowledging how helpful and kind our team is.
My wife and I have been living here for almost two years, and we love it here. The location, apartments, amenities, residents, management, maintenance team, and milieu are all great. The two of us are so glad we chose Avenues at Shadow Creek Ranch, and we plan to be here for many years to come.
Property Manager at Avenues at Shadow Creek Ranch, Responded To This Review
Hi, thank you for choosing our community as your home for the past two years! We are pleased you love your home, the location, amenities, and neighbors.
We love living at the Avenues! Bethany and her staff are always professional, organized, and always provide superb customer service. The response time for maintenance requests is fantastic. The Avenues is quiet, well-kept and safe. The apartments are very nice. I highly recommend the Avenues as your new home!
Property Manager at Avenues at Shadow Creek Ranch, Responded To This Review
Greetings, it is wonderful knowing you feel at ease in our peaceful community! Your high recommendation for our community and our team is appreciated. It means a lot to us that you acknowledged Bethany specifically. Take care.
I have been living at the Avenues since the opening of this property. The staff is Great but my favorite team is the Maintenance Crew they take great care of the property but most importantly they take great care of the residents! I truly Love living here!
Property Manager at Avenues at Shadow Creek Ranch, Responded To This Review
Nothing makes us happier than knowing our residents love their homes! Thank you for sharing how much you appreciate our amazing team.
I love living at The Avenues. It feels like home. I have lived here for more than 5 years. The management is great and make a point of knowing the residents by name. The maintenance team is wonderful. They are quick to respond and very knowledgeable.
Property Manager at Avenues at Shadow Creek Ranch, Responded To This Review
We are delighted that you love your home! It means a lot to us that you have lived here for over five years. Thank you for recognizing our team’s stellar customer service.
We love living in the Avenues. The maintenance service is phenomenal The response time for maintenance requests is great. The service and management team is more than Excellent. If you’re looking for a perfect place to call home this is it. The manager Bethany is very professional She’s will answer all your inquiry or guide you to where you need assistance . The Avenues is in a great location.
Property Manager at Avenues at Shadow Creek Ranch, Responded To This Review
Thank you for sharing your affection for our community! Bethany and the rest of our team are here for you when you need us, and we look forward to our next opportunity to assist you.
This property is And awesome property. That always have good customer service.
Property Manager at Avenues at Shadow Creek Ranch, Responded To This Review
Hi! We are so pleased to read your positive comments for our team and community. We strive to ensure the Avenues at Shadow Creek is an exceptional community so thank you for letting us know we are reaching our goals for you. Cheers, Management
Stellar management attention. Great communication and organization. All move-in needs/concerns were addressed and corrected in a timely manner. Quiet community. Community amenities in a 5 minute distance.
Property Manager at Avenues at Shadow Creek Ranch, Responded To This Review
Hi! Thank you for the excellent feedback. We are so glad to learn your move here was a positive experience. We want to continue to exceed your expectations. Please get in touch with us offline if we can be of additional service now or in the future. We are here to serve and would love to earn all five stars from you next time.
I loved living at the Avenues at Shadow Creek Ranch. The staff is professional and always willing to take time to speak or answer your questions. I lived at another NolanRed property whenI first relocated to Houston. However I moved closer to the beltway and I'm so happy I moved to the Avenues at SC. Bethany, Kimberly, Riggo & all were caring and truly care about the residents! The mainteance team is prompt, respectful anytime they had to do complete an order. I didn't have to wait days for my order to be complete and it was done right the 1st time. I have to say the grounds are so pretty well maintained pool. I love the fitness & business center with the SB machine is just so posh. I'm relocating and I'm going to miss my townhouse, the Avenues team and Houston. Thank you Bethany and your AWESOME Team!!
Property Manager at Avenues at Shadow Creek Ranch, Responded To This Review
Hello! Thank you so much for your positive review. It makes our team's day to hear how much you enjoyed your home here and we appreciate all your kind words for our service team! We wish you great success in your relocation. Best wishes, Team Avenues
I don't know where to start, but I have spent over three years living in The Avenues at Shadow Creek Ranch. If it weren't for all the changing variables in our world, I would stay longer. Either way, this place will always hold a special place for me. The team is stellar, and I am saying it because I have something to compare it to. I moved here from Michigan, and they are the only complex that ensures every aspect of my living experience has been taken care of. Bethany is a superb GM, and Rigo is a staple in the office. I love that they are dedicated to the community and always looking for ways to improve the living experience. I only regret that I can't see them more (Covid and the NEW Package Center changed that). I also cannot leave out the maintenance team. They are prompt, friendly, and professional. Typically they get whatever needs to be done in a day or less. They will even stay past their shift to fix a problem for a resident (happened personally). If you are looking for a place to call home, look no further.
Property Manager at Avenues at Shadow Creek Ranch, Responded To This Review
Wow! Thank you so much for your kind words for our community and team. We truly appreciate it. Recommendations from residents like you are valuable and we appreciate it. Thank you for letting others know what it's like to live at The Avenues at Shadow Creek Ranch. We are here to serve! -Management
I love these apartments! The neighborhood is safe, the office staff are so friendly and responsive and the apartments are clean and maintained! I wish I would’ve found them sooner!
Property Manager at Avenues at Shadow Creek Ranch, Responded To This Review
Thank you for the fantastic review. We love to hear from our happy residents, like you. It makes our day! Please reach out to us if you need anything. -Management
You will not regret selecting this property as a temporary or long-term home. The apartment styles and environment they have created resembles a friendly neighborhood and is kept up with daily by the hardworking maintenance crew and front office management. They take their jobs serious and will help address any concerns you may have. You will definitely not be disappointed!
Property Manager at Avenues at Shadow Creek Ranch, Responded To This Review
Thank you so much for the glowing review and recommendation. This truly makes our day. It is our hope to be the place our residents always look forward to coming home to. Your comments let us know we are succeeding! Thank you and please reach out to us if you need anything. Kind regards, Management
Bethany is a wonderful and attentive property manager. She makes sure the property stays well maintained and peaceful, and is a home that you would want to live in. She always seeks to go above and beyond the expectations of everyone living within the complex, and she takes the extra step to get to know everyone, in an effort to meet their needs and desires. I am going on my fourth year living in the complex, and though nothing is perfect they get pretty close. I truly enjoy calling it my home.
Property Manager at Avenues at Shadow Creek Ranch, Responded To This Review
Hi! Thank you for the positive feedback, and most importantly for 4 years here with us! We always want you to love your home, so please let us know if you ever need anything. We are here to serve! Our best, Management
I’m not just writing this to appease the complex, IM writing this because many people are unsure about where a good complex is with a great front office and peaceful community. Well. This is your place. Consider. If moving to pearland , the avenues is your place.
Property Manager at Avenues at Shadow Creek Ranch, Responded To This Review
Wow! Thank you so much for the positive feedback and rating for all of us here at The Avenues at Shadow Creek Ranch. Our team works hard to make sure we are a wonderful place to call home and your high praise lets us know we are hitting the mark! Thank you and please continue to share your thoughts with us! -Management
The area is nice. The apartments are nice. Here's what's not nice. I've been here Two weeks with a 6 month lease in place. My A/C had to be repaired, my car was broken into on Thanksgiving eve / morning, the upstairs neighbors run up and down stairs just above my living room from 10pm to 2am. Asked if they could please stop, we have a newborn. Still on-going. The side gate out to Kingsly stays unlocked. The front main gate near the office stays closed, while the exit gate stays wide open. Looking for an apartment? Try somewhere else.
I can't say enough about this place. It's super quiet, and well kept; I can't even hear our neighbors. It's located across the street from a park, running trails, near a shopping lots of restaurants, and near a basketball court! The team is amazing!!!! Bethany, Johnna, and Rigo are classy and helpful. Seriously, the staff is amazing, and so is the place.
I searched all over the 518 / 288 area for the precise apartment that fit all me needs. The Avenues at Shadow Creek Ranch checked all the boxes in my list of wants when it came to apartments. The location is great. It’s close to the town center and shopping, but just far enough away you can stay out of the 288 / 518 hustle. I am an avid runner and the trail system right outside the gates is great for running, biking or just take a walk after work. The community is super quite at night and well secured. The staff does an outstanding job at keeping the community clean and to retain the luxury appeal. The only issue is the trash; there is only one trash compactor on the property, so it fills up every quick and residence place their trash outside the compactor. It’s not a big deal, I just feel bad because I know the grounds crew is responsible for cleaning up the compactor area. The price is steep; however you get what you pay for when it comes to apartments. The staff here actually police amenities areas (like the pool, gym and game room) and when you get those guest that abuse it or trash them, they actually do take measures to correct it. Overall it’s a great community and I would recommend it to anyone.
When I first moved to these apartments, it was already at the max of my budget. But they were only a year old & gorgeous. However, after one year of on time rent, I received an increased rate of 25%. That's nearly a $400 increase for an already expensive townhome. Night one, my smoke alarm batteries needed changing. Week 3, my back door & bedroom door wouldntta close. They lock the hot water heater closet that the bugs come from. Yep, bugs. Ants & roaches. They only spray the kitchen. You never know when you have packages, they don't notify you. The staff is great, maintenance quick, landscaping beautiful. You can hear every garage in your building come up & down. Kids constantly in the street. Will not be renewing lease.
Rent is way too high, for such a small apartment. I do love the pool and park, and gated area.
Here at the Avenues, it's pretty quiet and just close enough to shopping and dining venues. And if you're into fitness there's a gym on site but also many bike/running/walking trails right outside. The grounds are well maintained and if you ever have a situation like a leak or ac issues the maintenance team is quick to respond. The leasing office managers are very helpful and polite. There are also many social events held here to help you get to know your neighbors.
You May Also Like
Avenues at Shadow Creek Ranch has one to three bedrooms with rent ranges from $1,399/mo. to $4,013/mo.
Yes, to view the floor plan in person, please schedule a personal tour.
Avenues at Shadow Creek Ranch is in Shadow Creek Ranch in the city of Pearland. Here you’ll find three shopping centers within 1.4 miles of the property. Two parks are within 9.4 miles, including Galveston Island State Park, and Scuba Park.
Similar Rentals Nearby
What Are Walk Score®, Transit Score®, and Bike Score® Ratings?
Walk Score® measures the walkability of any address. Transit Score® measures access to public transit. Bike Score® measures the bikeability of any address.
What is a Sound Score Rating?
A Sound Score Rating aggregates noise caused by vehicle traffic, airplane traffic and local sources









