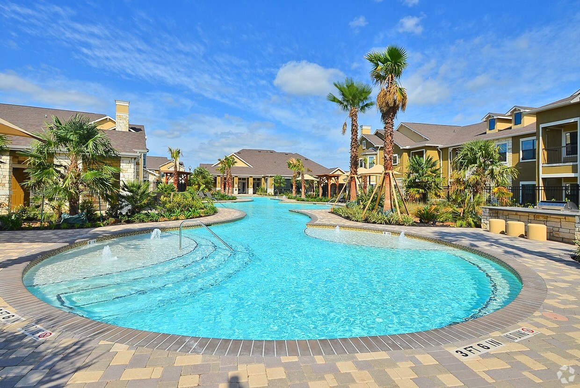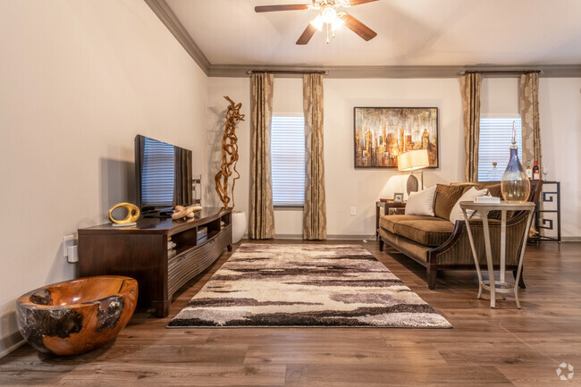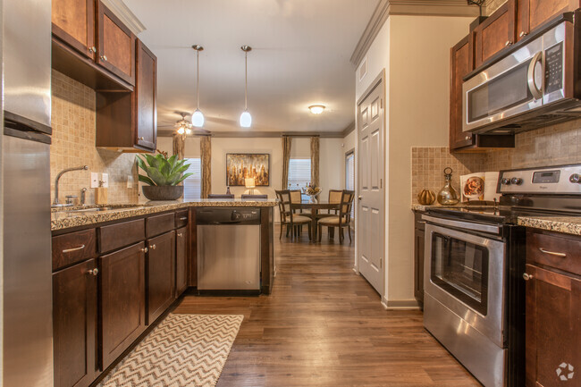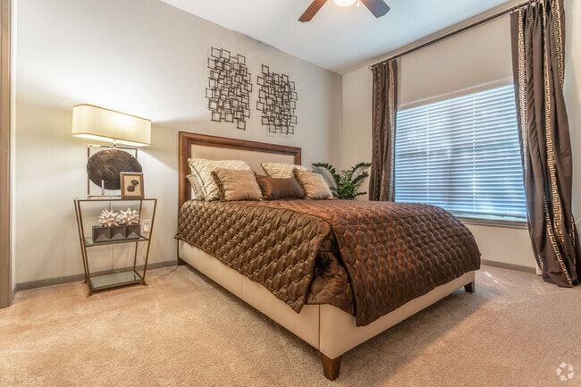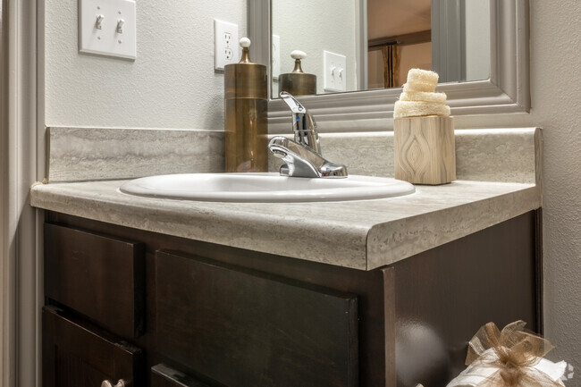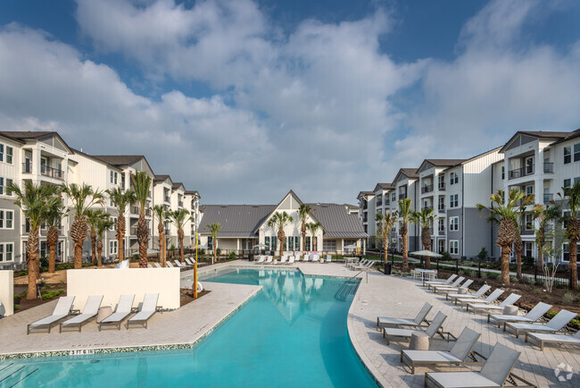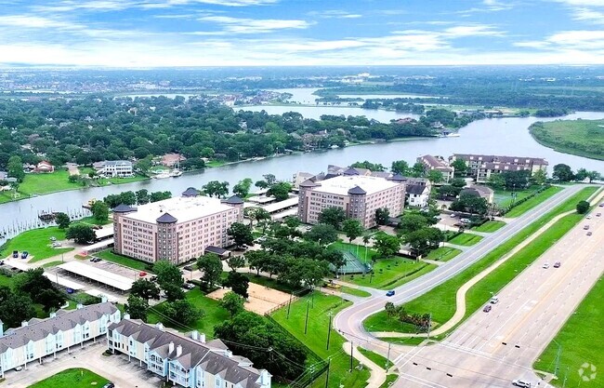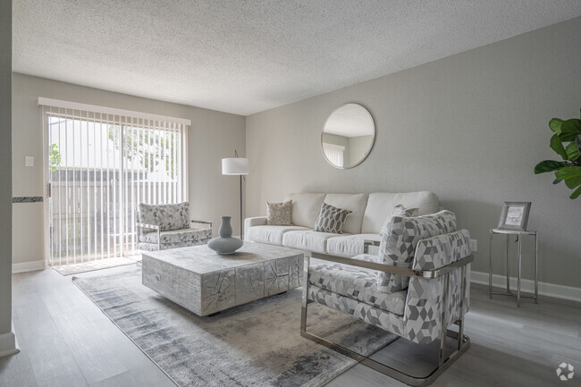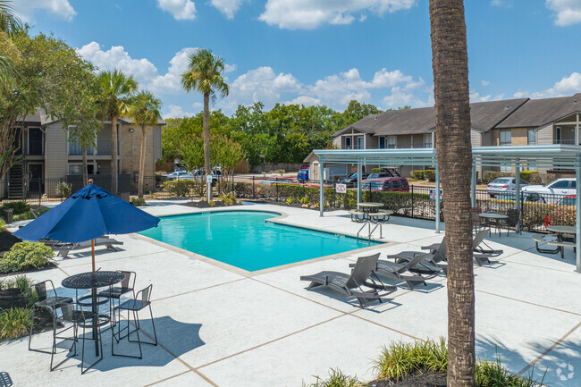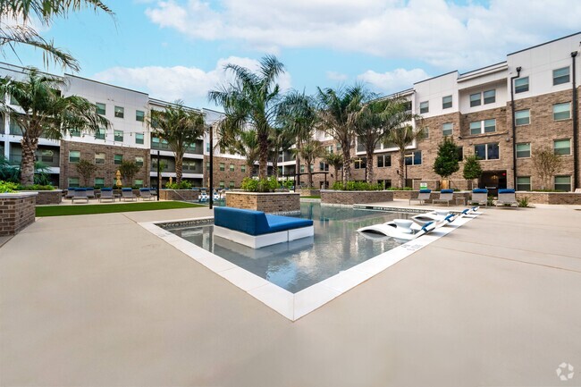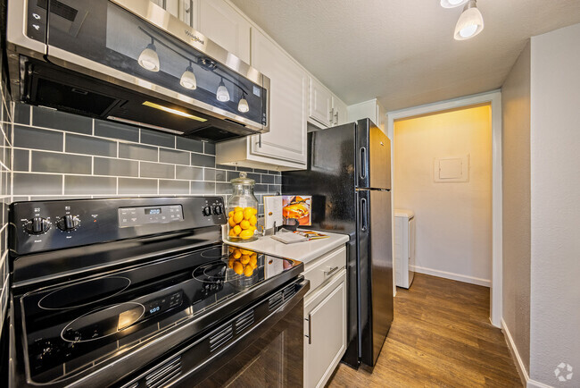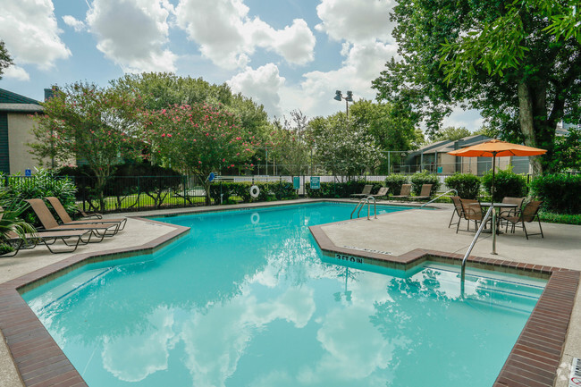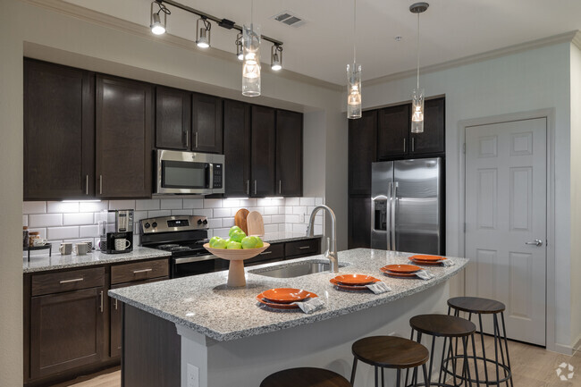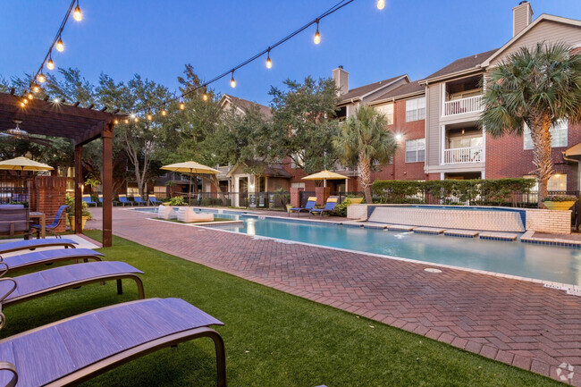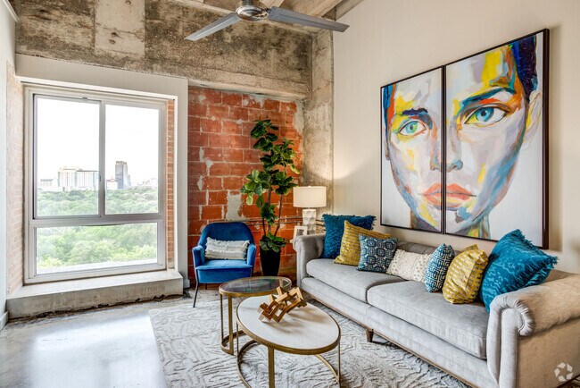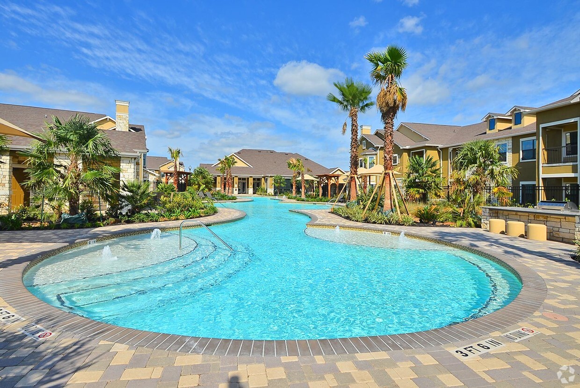-
Monthly Rent
$1,293 - $3,823
-
Bedrooms
1 - 3 bd
-
Bathrooms
1 - 2 ba
-
Square Feet
667 - 1,507 sq ft
Pricing & Floor Plans
-
Unit 1804price $1,299square feet 667availibility Now
-
Unit 1404price $1,303square feet 667availibility Now
-
Unit 1709price $1,309square feet 814availibility Now
-
Unit 2108price $1,525square feet 1,004availibility Now
-
Unit 0212price $1,361square feet 821availibility May 1
-
Unit 0404price $1,748square feet 985availibility Now
-
Unit 0411price $1,748square feet 1,107availibility Now
-
Unit 0414price $1,763square feet 1,097availibility Mar 29
-
Unit 1201price $1,888square feet 1,149availibility Apr 5
-
Unit 1202price $2,316square feet 1,458availibility Apr 24
-
Unit 1002price $2,391square feet 1,458availibility Apr 24
-
Unit 0802price $2,316square feet 1,458availibility May 29
-
Unit 0705price $2,323square feet 1,507availibility Now
-
Unit 1705price $2,343square feet 1,507availibility May 26
-
Unit 1804price $1,299square feet 667availibility Now
-
Unit 1404price $1,303square feet 667availibility Now
-
Unit 1709price $1,309square feet 814availibility Now
-
Unit 2108price $1,525square feet 1,004availibility Now
-
Unit 0212price $1,361square feet 821availibility May 1
-
Unit 0404price $1,748square feet 985availibility Now
-
Unit 0411price $1,748square feet 1,107availibility Now
-
Unit 0414price $1,763square feet 1,097availibility Mar 29
-
Unit 1201price $1,888square feet 1,149availibility Apr 5
-
Unit 1202price $2,316square feet 1,458availibility Apr 24
-
Unit 1002price $2,391square feet 1,458availibility Apr 24
-
Unit 0802price $2,316square feet 1,458availibility May 29
-
Unit 0705price $2,323square feet 1,507availibility Now
-
Unit 1705price $2,343square feet 1,507availibility May 26
About Avenues at Tuscan Lakes
It’s time that you discovered Avenues at Tuscan Lakes! We offer the ultimate standard in our upscale League City living. Our inspired apartments are artfully crafted with your lifestyle in mind. We're nestled in Tuscan Lakes, League City's award-winning community, just moments from Highway 146 and I-45. Our League City apartments offer a quick route to the Baybrook Mall, Galveston Island, and downtown Houston. The neighborhood is bursting with exciting attractions and entertainment, all just moments from your front door. Our stunning one-, two-, and three-bedroom League City apartments are designed for luxury, with an array of premium features in every home. Gourmet kitchens showcase lovely custom cabinetry, granite countertops, and a designer backsplash Chic apartments lead out to charming private patios or balconies, offering a welcoming view of our beautifully landscaped property Limited access gates Lounge at our shaded picnic and barbecue areas Take a dip in our resort-style saltwater swimming pool Relax in style at our gourmet coffee & tea bar Fuel your active lifestyle at our fitness center Whatever brings you home, the Avenues at Tuscan Lakes welcomes you. Contact our leasing office today to learn more.
Avenues at Tuscan Lakes is an apartment community located in Galveston County and the 77573 ZIP Code. This area is served by the Dickinson Independent attendance zone.
Unique Features
- Stainless Steel Appliance Package
- Nearby Walking Trail & Dog Park
- Shaded Picnic and BBQ Area
- Utility Rooms with Full-sized Washers and Dryers
- 9' Ceilings
- Ceiling Fans in Each Room
- Designer Tile Kitchen Backsplash
- Home Intrusion Alarms
- Package Friendly
- Private Patios & Balcony
- Smart Electronic Locker System for Packages
- Smart Home in All Units
- Close to Park
- Energy Efficient Appliances
- Garden Tubs & Showers in Select Units
- Granite Kitchen Countertops
- High-tech Resident Retreat
- Huge Pet Park
- Preferred Employer Program
- Upscale Wood Finish Flooring
- Central A/C
- Chilly Air Conditioning
- Custom Routed Wood Kitchen Cabinetry
- Modern Faux Grain Countertops in Bathrooms
- Online Rental Payments
- Spacious Bathrooms
- USB Port in Kitchen
- Work Stations - Coming Soon!
- 24-Hour Car Care Center
- Gourmet Hot Coffee Bar
- Spanish Speaking Staff
Community Amenities
Pool
Fitness Center
Clubhouse
Business Center
Grill
Gated
Key Fob Entry
Pet Play Area
Property Services
- Package Service
- Wi-Fi
- Maintenance on site
- Property Manager on Site
- Renters Insurance Program
- Online Services
- Pet Play Area
- Pet Washing Station
- Car Wash Area
- Key Fob Entry
Shared Community
- Business Center
- Clubhouse
- Lounge
Fitness & Recreation
- Fitness Center
- Pool
- Walking/Biking Trails
- Gameroom
Outdoor Features
- Gated
- Fenced Lot
- Sundeck
- Courtyard
- Grill
- Picnic Area
Apartment Features
Washer/Dryer
Air Conditioning
Dishwasher
High Speed Internet Access
Hardwood Floors
Walk-In Closets
Granite Countertops
Microwave
Highlights
- High Speed Internet Access
- Wi-Fi
- Washer/Dryer
- Air Conditioning
- Heating
- Ceiling Fans
- Smoke Free
- Cable Ready
- Security System
- Trash Compactor
- Tub/Shower
- Handrails
- Sprinkler System
- Framed Mirrors
- Wheelchair Accessible (Rooms)
Kitchen Features & Appliances
- Dishwasher
- Disposal
- Ice Maker
- Granite Countertops
- Stainless Steel Appliances
- Pantry
- Kitchen
- Microwave
- Oven
- Range
- Refrigerator
- Freezer
Model Details
- Hardwood Floors
- Carpet
- Dining Room
- Office
- Crown Molding
- Bay Window
- Walk-In Closets
- Linen Closet
- Double Pane Windows
- Window Coverings
- Large Bedrooms
- Balcony
- Patio
- Porch
Fees and Policies
The fees below are based on community-supplied data and may exclude additional fees and utilities.
- One-Time Move-In Fees
-
Administrative Fee$150
-
Application Fee$50
- Dogs Allowed
-
Monthly pet rent$30
-
One time Fee$400
-
Pet deposit$0
-
Pet Limit2
-
Comments:Weight restrictions for select apartments
- Cats Allowed
-
Monthly pet rent$30
-
One time Fee$400
-
Pet deposit$0
-
Pet Limit2
- Parking
-
Surface Lot--
-
Other--
-
GarageAttached one and two car garages.--
Details
Lease Options
-
None
-
Short term lease
Property Information
-
Built in 2014
-
302 units/2 stories
- Package Service
- Wi-Fi
- Maintenance on site
- Property Manager on Site
- Renters Insurance Program
- Online Services
- Pet Play Area
- Pet Washing Station
- Car Wash Area
- Key Fob Entry
- Business Center
- Clubhouse
- Lounge
- Gated
- Fenced Lot
- Sundeck
- Courtyard
- Grill
- Picnic Area
- Fitness Center
- Pool
- Walking/Biking Trails
- Gameroom
- Stainless Steel Appliance Package
- Nearby Walking Trail & Dog Park
- Shaded Picnic and BBQ Area
- Utility Rooms with Full-sized Washers and Dryers
- 9' Ceilings
- Ceiling Fans in Each Room
- Designer Tile Kitchen Backsplash
- Home Intrusion Alarms
- Package Friendly
- Private Patios & Balcony
- Smart Electronic Locker System for Packages
- Smart Home in All Units
- Close to Park
- Energy Efficient Appliances
- Garden Tubs & Showers in Select Units
- Granite Kitchen Countertops
- High-tech Resident Retreat
- Huge Pet Park
- Preferred Employer Program
- Upscale Wood Finish Flooring
- Central A/C
- Chilly Air Conditioning
- Custom Routed Wood Kitchen Cabinetry
- Modern Faux Grain Countertops in Bathrooms
- Online Rental Payments
- Spacious Bathrooms
- USB Port in Kitchen
- Work Stations - Coming Soon!
- 24-Hour Car Care Center
- Gourmet Hot Coffee Bar
- Spanish Speaking Staff
- High Speed Internet Access
- Wi-Fi
- Washer/Dryer
- Air Conditioning
- Heating
- Ceiling Fans
- Smoke Free
- Cable Ready
- Security System
- Trash Compactor
- Tub/Shower
- Handrails
- Sprinkler System
- Framed Mirrors
- Wheelchair Accessible (Rooms)
- Dishwasher
- Disposal
- Ice Maker
- Granite Countertops
- Stainless Steel Appliances
- Pantry
- Kitchen
- Microwave
- Oven
- Range
- Refrigerator
- Freezer
- Hardwood Floors
- Carpet
- Dining Room
- Office
- Crown Molding
- Bay Window
- Walk-In Closets
- Linen Closet
- Double Pane Windows
- Window Coverings
- Large Bedrooms
- Balcony
- Patio
- Porch
| Monday | 9am - 6pm |
|---|---|
| Tuesday | 9am - 6pm |
| Wednesday | 9am - 6pm |
| Thursday | 9am - 6pm |
| Friday | 9am - 6pm |
| Saturday | 10am - 5pm |
| Sunday | Closed |
League City endured countless name changes since its settlement in the mid-1800s, but today its image has been solidified as one of the top cities in Texas for residents on the job hunt. Historic homes and luxurious apartments dot the city landscape, and vintage railroad section houses have been remodeled into parks and recreation offices. This suburban locale is great for families and popular with beach-goers who want to live more affordably near the coast.
Top-notch public schools, an abundance of single family homes, and low crime rates have given rise to a strong sense of community. League City is fortunate to have two major malls located within 10 minutes. Baybrook Mall and Bay Colony Town Center provide residents with an incredible variety of retail options and restaurant choices. With so much to do and see in and around League City, it’s easy to see why people from all over Texas flock here.
Learn more about living in League City| Colleges & Universities | Distance | ||
|---|---|---|---|
| Colleges & Universities | Distance | ||
| Drive: | 15 min | 7.8 mi | |
| Drive: | 18 min | 10.4 mi | |
| Drive: | 21 min | 13.3 mi | |
| Drive: | 28 min | 17.1 mi |
Transportation options available in League City include Palm Center Transit Ctr Sb, located 24.5 miles from Avenues at Tuscan Lakes. Avenues at Tuscan Lakes is near William P Hobby, located 19.2 miles or 32 minutes away.
| Transit / Subway | Distance | ||
|---|---|---|---|
| Transit / Subway | Distance | ||
| Drive: | 32 min | 24.5 mi | |
| Drive: | 33 min | 24.6 mi | |
| Drive: | 33 min | 24.6 mi | |
| Drive: | 33 min | 25.0 mi | |
| Drive: | 33 min | 25.0 mi |
| Commuter Rail | Distance | ||
|---|---|---|---|
| Commuter Rail | Distance | ||
|
|
Drive: | 37 min | 29.0 mi |
| Airports | Distance | ||
|---|---|---|---|
| Airports | Distance | ||
|
William P Hobby
|
Drive: | 32 min | 19.2 mi |
Time and distance from Avenues at Tuscan Lakes.
| Shopping Centers | Distance | ||
|---|---|---|---|
| Shopping Centers | Distance | ||
| Walk: | 8 min | 0.4 mi | |
| Walk: | 15 min | 0.8 mi | |
| Walk: | 17 min | 0.9 mi |
| Parks and Recreation | Distance | ||
|---|---|---|---|
| Parks and Recreation | Distance | ||
|
Space Center Houston
|
Drive: | 10 min | 5.3 mi |
|
NASA-Johnson Space Center
|
Drive: | 13 min | 6.1 mi |
|
Armand Bayou Nature Center
|
Drive: | 17 min | 9.9 mi |
|
Bayou Wildlife Zoo
|
Drive: | 18 min | 10.1 mi |
| Hospitals | Distance | ||
|---|---|---|---|
| Hospitals | Distance | ||
| Drive: | 6 min | 3.7 mi | |
| Drive: | 10 min | 5.8 mi | |
| Drive: | 10 min | 6.2 mi |
| Military Bases | Distance | ||
|---|---|---|---|
| Military Bases | Distance | ||
| Drive: | 13 min | 6.1 mi | |
| Drive: | 40 min | 27.9 mi |
Property Ratings at Avenues at Tuscan Lakes
From the management staff to the maintenance staff, everyone goes above and beyond to make our community accommodations and property a great place to live.
Property Manager at Avenues at Tuscan Lakes, Responded To This Review
Hello, going above and beyond for our residents is something we enjoy doing! Thank you for noticing that our community is such a great place to live. Take care.
Just signed my 4th lease here at The Avenues. I love living here, the property is beautiful, the staff is friendly and helpful, and the maintenance is top notch. The majority of my work orders are completed the same day. This is more of a community than an apartment complex.
Property Manager at Avenues at Tuscan Lakes, Responded To This Review
Nothing makes us happier than knowing you love living here and enjoy the beautiful property, friendly team, and top-notch service! Knowing you feel a true sense of community with us is wonderful. Please let us know if there is anything we can do to assist you.
We moved here a couple of months ago and have Loved this community! It feels safe here. They have a beautiful pool and BBQ area and the staff is wonderful.
Property Manager at Avenues at Tuscan Lakes, Responded To This Review
Thank you for choosing our community as your home! We are pleased that you find our pool and BBQ areas so wonderful. Take care.
I have lived at the Avenues for over 2 years now just renewed on my third year. Paige and Tara made this process so easy and exciting. I absolutely love this community and think people would be crazy to go anywhere else.
Property Manager at Avenues at Tuscan Lakes, Responded To This Review
Greetings. We are honored that you will continue to live here for your third year! It is great to hear that Paige and Tara made the process so easy. Thank you for your high praise.
Staff is outgoing and friendly, grounds are gorgeously kept, and the units are thoughtfully laid out. Maintenance is incredibly prompt, my pups love the oversized dog park, and the other amenities are always clean and functional. Sad I didn’t make The Avenues my home sooner!
Property Manager at Avenues at Tuscan Lakes, Responded To This Review
Thank you for sharing that our team is friendly and our community is well-kept! It is great to hear your pups enjoy the dog park. Please let us know if there is anything else we can assist you with.
We had such a great experience getting to tour these apartments with Tori who took the time to explain everything and answer any questions we had. She made us feel welcome and right at home from the moment we walked in. Thank you guys!!
Property Manager at Avenues at Tuscan Lakes, Responded To This Review
Thank you for the feedback! We are so happy you all felt welcomed from the start, as that is our goal here at the Avenues at Tuscan Lakes. Please reach out to our team if you need anything. We are here to serve!
Just moved here but knew someone that lived here prior for a couple of years and recommended it! So happy i decided to go with this place, everyone seems so friendly and i feel so safe! Love love love this place. Feels like home already.
Property Manager at Avenues at Tuscan Lakes, Responded To This Review
Hello! This is so great to read! We want you to always love your home here at The Avenues at Tuscan Lakes. Please do not hesitate to reach out to us if you need anything. We are here to serve! Have a great day! -Management
We absolutely love living here! The management is friendly, professional and totally there for us. The property is beautiful and kept immaculate. The maintenance team is the best ! Couldn't ask for anything better !
Property Manager at Avenues at Tuscan Lakes, Responded To This Review
Wow, thank you for the positive feedback! We are so thrilled to learn our team is reaching our service goals for you all and that you love your home here. Please continue to share your thoughts with us! Kindest regards, Management
We just finished our first night in our new place. This has been a difficult transition, selling the home our children were raised in and downsizing to an apartment home. We have been on a emotional rollercoaster walking away from so many wonderful memories, but the staff here has made the transition much less difficult. They have been kind and very helpful. The property is beautiful and I have several friends here that LOVE it! So far, we are pleased with what we have experienced and I don’t expect to have any complaints. Looking forward to making more memories here with the Avenues community.
Property Manager at Avenues at Tuscan Lakes, Responded To This Review
Wow! Thank you for your thoughtful review and feedback for us here at the Avenues at Tuscan Lakes community. We welcome you and want you all to know that we are here to serve! Please let us know if there is anything more we can do for you now or in the future. We want you all to love your new home to its fullest. Our best, Team Avenues
Still paying off about thousands of dollars worth of cancelation fees to move out of this nightmare 10 months later! I had to move out of state unexpectedly at the beginning of August 2017 due to unforeseen circumstances. I’m still paying thousands of dollars in fees 10 months later. I was on an agreed upon monthly payment plan with Tuscan Lakes and suddenly, out of no where, my account has been sent to a collections agency. I was a great resident and have been diligently paying every single month and now, Tuscan Lakes has created an even bigger nightmare for me. Also, when you move out, be careful of the "deep cleaning bill" that you'll most likely be charged with even when you clean it yourself.
Property Manager at Avenues at Tuscan Lakes, Responded To This Review
Hi. We understand the frustrations that can accompany an unexpected move and breaking of a lease agreement. Please know we will always try to work with our residents to come to positive solution, when we can and will always adhere to the terms of the lease agreement, to prevent any unforeseen circumstances. We would like the opportunity to see how we can provide additional assistance and review of your account. Please contact Tara in the leasing office to discuss further. Thank you! - Management
I came in to see the wonderful apartments, and they are very pretty. the staff members is what the problem lies, the property manager named Nathalie she introduced herself as was not well mannered and looked but out, like she didn't want to show me grounds of the place, at the end of my visit she concluded into telling me that I could not afford this place and it would be best to find something else. HOW RUDE would not recommend anyone to this community the place is wonderful just a shame that the staff has to ruin it.
Just had too many issues here to be paying what I did with maintenance. I wouldn't recommend this place. I don't wish to have a manager response to this post. If I wanted your input, I would've asked.
Garbage maintenance and management. Obvious visible cut corners during construction; patch tape over light fixtures left, poor texturizing, and sinking granite countertops. Notably, our freezer door was not sealing - causing massive moisture build up, we proceeded to get a maintenance boy out named Alex - who decided the solution was to pour caulc all over our door. After putting in our third ticket - yes a third, a different maintenance man came out, only to shove a handful of washer underneath the door hinge. I can't help but think of how trashy of a solution this was. I reported this to management with absolutely no response, even though I requested further action. This is supposed to be upscale living at its finest, and we sure pay as if it were, but it is not reciprocated by any means through the treatment or care of this management. Though the assistant manager does all she can for us, the others could care less. Though the curb appeal is great, that's ALL you're paying for.
I lived at the Avenues for about 10 months and I had 0 complaints. Very clean, great place to live, and nice workers. The maintenance was always very fast. The pool is beautiful! It was definitely worth the money.
Living at the Avenues at Tuscan Lakes has been a real treat. This is the first community that makes you feel right at home. From the moment you walk in the front office you will realize this is where you want to live. I have had 2 instances where I need assistance after hours and this community takes it seriously. The gym, pool, and personal car wash is just an example of the easy living amenities this community offers. After a hard days work you want to come home and relax. This is where you have no worries and want to live. I can't think of a better place to live. I have lived in several apartment communities because of my 10 year career with the Coast Guard. The Avenues at Tuscan Lakes has been the home I can say, made me feel like this is home.
You May Also Like
Avenues at Tuscan Lakes has one to three bedrooms with rent ranges from $1,293/mo. to $3,823/mo.
Yes, to view the floor plan in person, please schedule a personal tour.
Similar Rentals Nearby
What Are Walk Score®, Transit Score®, and Bike Score® Ratings?
Walk Score® measures the walkability of any address. Transit Score® measures access to public transit. Bike Score® measures the bikeability of any address.
What is a Sound Score Rating?
A Sound Score Rating aggregates noise caused by vehicle traffic, airplane traffic and local sources
