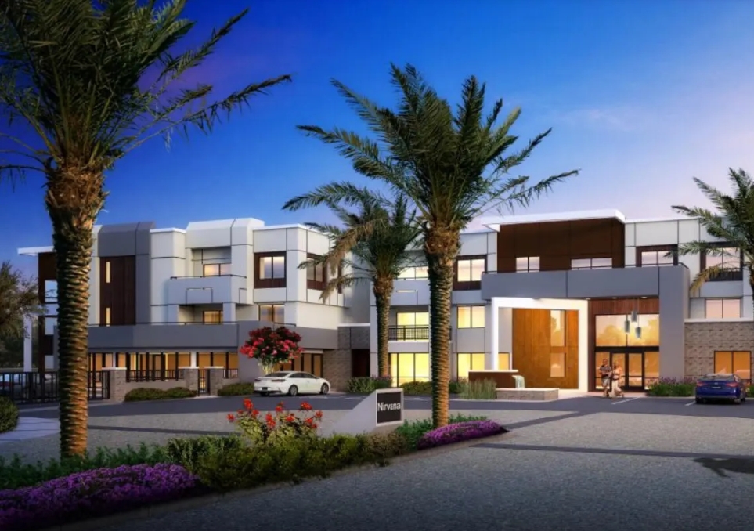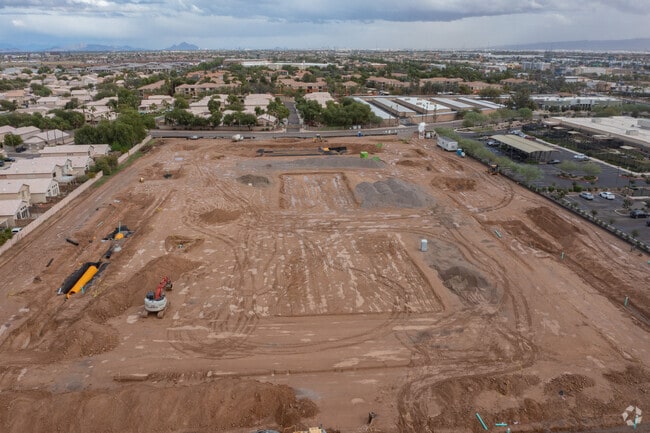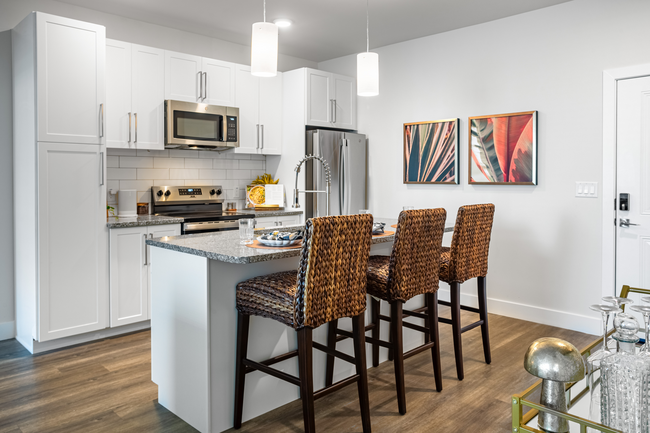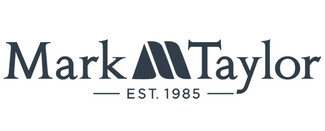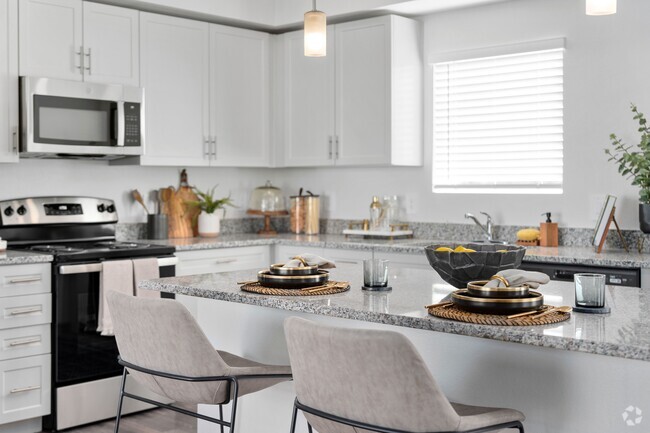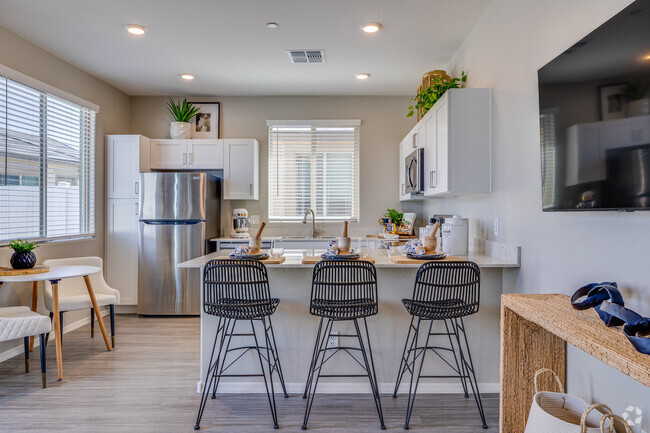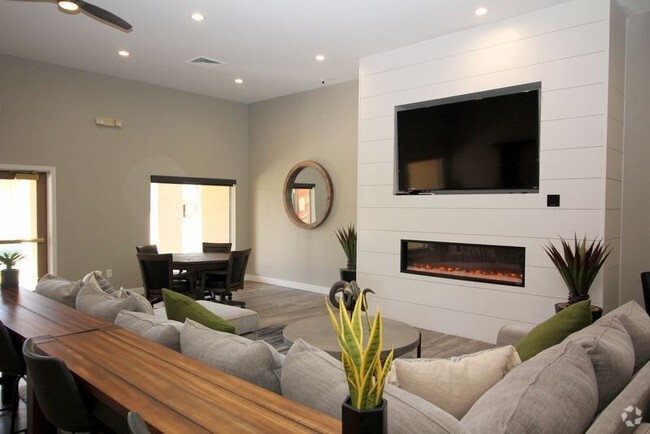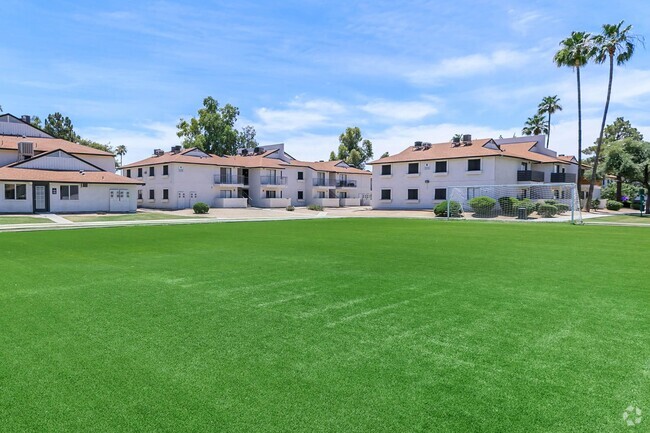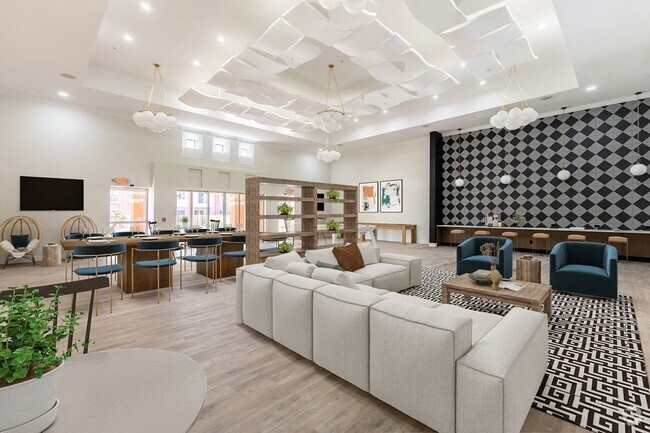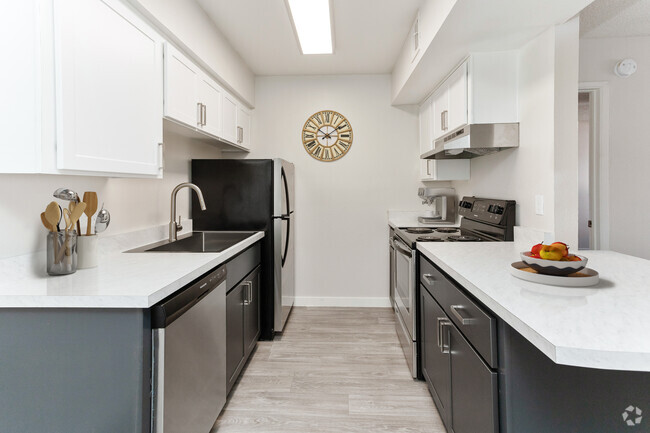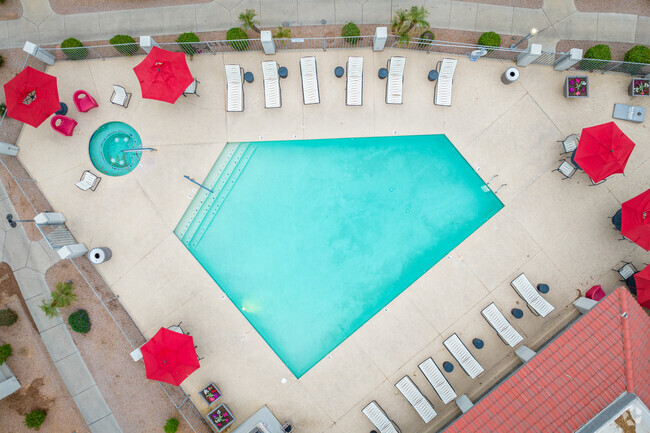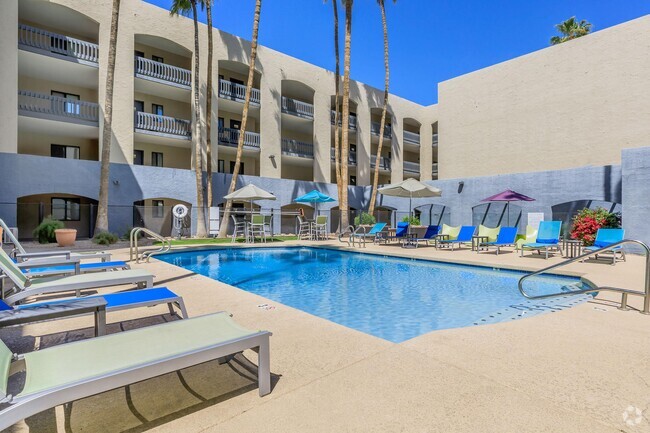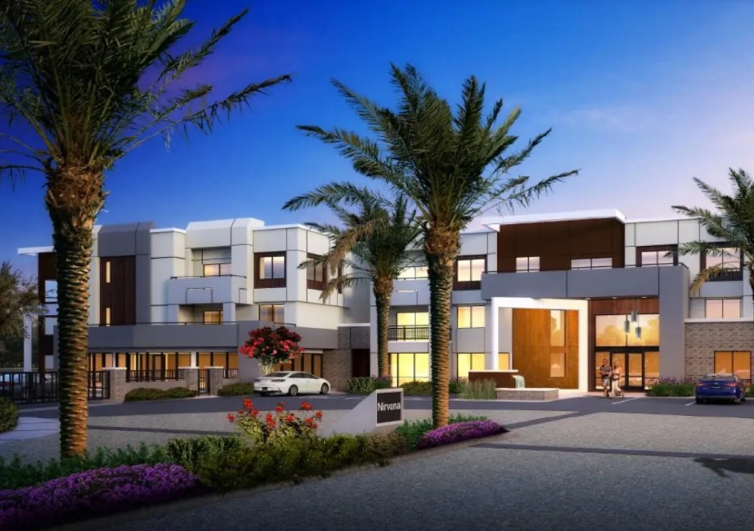-
Monthly Rent
$1,399 - $2,450
-
Bedrooms
1 - 2 bd
-
Bathrooms
1 - 2 ba
-
Square Feet
625 - 1,174 sq ft
A new lifestyle awaits at Avery. Our brand-new community in Avondale, Arizona, offers meticulously designed and styled apartments that infuse a resort-style vibe into your everyday. The pet-friendly interiors feature a chef-worthy kitchen at the heart of the home, equipped with everything you need to mix up a delectable meal or entertain in style. Beyond your front door, a host of amenity extras await. Finish a work project at the coworking space, fit a workout into your busy schedule with a state-of-the-art fitness center, or soak up some sun at the sparkling swimming pool. Avery helps you accomplish it all. It’s time for a life filled with more – more fun, more smiles, more opportunities, and more happiness.
Pricing & Floor Plans
-
Unit 2014price $1,399square feet 625availibility Now
-
Unit 2015price $1,399square feet 625availibility Now
-
Unit 2034price $1,399square feet 625availibility Now
-
Unit 2051price $1,475square feet 722availibility Now
-
Unit 2064price $1,499square feet 722availibility Now
-
Unit 3046price $1,620square feet 722availibility Now
-
Unit 2021price $1,499square feet 736availibility Now
-
Unit 2047price $1,540square feet 736availibility Now
-
Unit 3067price $1,545square feet 736availibility Now
-
Unit 2050price $1,645square feet 803availibility Now
-
Unit 2008price $1,675square feet 803availibility Now
-
Unit 3048price $1,695square feet 803availibility Now
-
Unit 3001price $1,675square feet 814availibility Now
-
Unit 2001price $1,695square feet 814availibility Now
-
Unit 2012price $1,725square feet 814availibility Now
-
Unit 2003price $1,875square feet 1,174availibility Now
-
Unit 2052price $1,945square feet 1,174availibility Now
-
Unit 3052price $2,124square feet 1,174availibility Now
-
Unit 2026price $2,000square feet 1,093availibility Now
-
Unit 2041price $2,050square feet 1,093availibility Now
-
Unit 3026price $2,050square feet 1,093availibility Now
-
Unit 3045price $2,049square feet 1,082availibility Now
-
Unit 3019price $2,320square feet 1,082availibility Now
-
Unit 2025price $2,165square feet 1,107availibility Now
-
Unit 3025price $2,195square feet 1,107availibility Now
-
Unit 1073price $2,375square feet 1,003availibility Now
-
Unit 1074price $2,375square feet 1,003availibility Now
-
Unit 1075price $2,375square feet 1,003availibility Now
-
Unit 2071price $2,450square feet 1,173availibility Now
-
Unit 2072price $2,450square feet 1,173availibility Now
-
Unit 2038price $2,450square feet 1,173availibility Now
-
Unit 2014price $1,399square feet 625availibility Now
-
Unit 2015price $1,399square feet 625availibility Now
-
Unit 2034price $1,399square feet 625availibility Now
-
Unit 2051price $1,475square feet 722availibility Now
-
Unit 2064price $1,499square feet 722availibility Now
-
Unit 3046price $1,620square feet 722availibility Now
-
Unit 2021price $1,499square feet 736availibility Now
-
Unit 2047price $1,540square feet 736availibility Now
-
Unit 3067price $1,545square feet 736availibility Now
-
Unit 2050price $1,645square feet 803availibility Now
-
Unit 2008price $1,675square feet 803availibility Now
-
Unit 3048price $1,695square feet 803availibility Now
-
Unit 3001price $1,675square feet 814availibility Now
-
Unit 2001price $1,695square feet 814availibility Now
-
Unit 2012price $1,725square feet 814availibility Now
-
Unit 2003price $1,875square feet 1,174availibility Now
-
Unit 2052price $1,945square feet 1,174availibility Now
-
Unit 3052price $2,124square feet 1,174availibility Now
-
Unit 2026price $2,000square feet 1,093availibility Now
-
Unit 2041price $2,050square feet 1,093availibility Now
-
Unit 3026price $2,050square feet 1,093availibility Now
-
Unit 3045price $2,049square feet 1,082availibility Now
-
Unit 3019price $2,320square feet 1,082availibility Now
-
Unit 2025price $2,165square feet 1,107availibility Now
-
Unit 3025price $2,195square feet 1,107availibility Now
-
Unit 1073price $2,375square feet 1,003availibility Now
-
Unit 1074price $2,375square feet 1,003availibility Now
-
Unit 1075price $2,375square feet 1,003availibility Now
-
Unit 2071price $2,450square feet 1,173availibility Now
-
Unit 2072price $2,450square feet 1,173availibility Now
-
Unit 2038price $2,450square feet 1,173availibility Now
About Avery Upscale Apartments
A new lifestyle awaits at Avery. Our brand-new community in Avondale, Arizona, offers meticulously designed and styled apartments that infuse a resort-style vibe into your everyday. The pet-friendly interiors feature a chef-worthy kitchen at the heart of the home, equipped with everything you need to mix up a delectable meal or entertain in style. Beyond your front door, a host of amenity extras await. Finish a work project at the coworking space, fit a workout into your busy schedule with a state-of-the-art fitness center, or soak up some sun at the sparkling swimming pool. Avery helps you accomplish it all. It’s time for a life filled with more – more fun, more smiles, more opportunities, and more happiness.
Avery Upscale Apartments is an apartment community located in Maricopa County and the 85392 ZIP Code. This area is served by the Pendergast Elementary District attendance zone.
Community Amenities
Pool
Fitness Center
Controlled Access
Grill
- Controlled Access
- EV Charging
- Key Fob Entry
- Fitness Center
- Spa
- Pool
- Bicycle Storage
- Grill
Apartment Features
Washer/Dryer
Air Conditioning
Dishwasher
Walk-In Closets
- Washer/Dryer
- Air Conditioning
- Ceiling Fans
- Dishwasher
- Disposal
- Granite Countertops
- Stainless Steel Appliances
- Island Kitchen
- Microwave
- Refrigerator
- Freezer
- Quartz Countertops
- Walk-In Closets
Fees and Policies
The fees below are based on community-supplied data and may exclude additional fees and utilities.
- One-Time Move-In Fees
-
Administrative Fee$0
-
Application Fee$0
- Dogs Allowed
-
Monthly pet rent$35
-
One time Fee$270
-
Pet Limit2
-
Restrictions:Breed restrictions apply, call for details
- Cats Allowed
-
Monthly pet rent$35
-
One time Fee$270
-
Pet Limit2
- Parking
-
Covered--1 Max
Details
Property Information
-
Built in 2024
-
185 units/3 stories
- Controlled Access
- EV Charging
- Key Fob Entry
- Grill
- Fitness Center
- Spa
- Pool
- Bicycle Storage
- Washer/Dryer
- Air Conditioning
- Ceiling Fans
- Dishwasher
- Disposal
- Granite Countertops
- Stainless Steel Appliances
- Island Kitchen
- Microwave
- Refrigerator
- Freezer
- Quartz Countertops
- Walk-In Closets
| Monday | 9am - 5pm |
|---|---|
| Tuesday | 9am - 5pm |
| Wednesday | 9am - 5pm |
| Thursday | 9am - 5pm |
| Friday | 9am - 5pm |
| Saturday | 9am - 5pm |
| Sunday | 10am - 4pm |
Situated along the west side of Phoenix between I-10 and the Salt River, Estrella Villa provides easy access to downtown while still retaining a rural, slightly removed atmosphere. Downtown Phoenix is only about eight miles from Estrella Villa, ideal for commuters. If this Phoenix neighborhood's wide-open spaces and spectacular mountain views are calling you, find your apartment in Estrella Villa and start enjoying this dynamic community.
Learn more about living in Crystal Gardens| Colleges & Universities | Distance | ||
|---|---|---|---|
| Colleges & Universities | Distance | ||
| Drive: | 9 min | 5.4 mi | |
| Drive: | 21 min | 12.8 mi | |
| Drive: | 22 min | 13.3 mi | |
| Drive: | 21 min | 14.3 mi |
 The GreatSchools Rating helps parents compare schools within a state based on a variety of school quality indicators and provides a helpful picture of how effectively each school serves all of its students. Ratings are on a scale of 1 (below average) to 10 (above average) and can include test scores, college readiness, academic progress, advanced courses, equity, discipline and attendance data. We also advise parents to visit schools, consider other information on school performance and programs, and consider family needs as part of the school selection process.
The GreatSchools Rating helps parents compare schools within a state based on a variety of school quality indicators and provides a helpful picture of how effectively each school serves all of its students. Ratings are on a scale of 1 (below average) to 10 (above average) and can include test scores, college readiness, academic progress, advanced courses, equity, discipline and attendance data. We also advise parents to visit schools, consider other information on school performance and programs, and consider family needs as part of the school selection process.
View GreatSchools Rating Methodology
Transportation options available in Avondale include Van Buren/1St Ave, located 13.3 miles from Avery Upscale Apartments. Avery Upscale Apartments is near Phoenix Sky Harbor International, located 18.9 miles or 26 minutes away.
| Transit / Subway | Distance | ||
|---|---|---|---|
| Transit / Subway | Distance | ||
|
|
Drive: | 18 min | 13.3 mi |
|
|
Drive: | 22 min | 15.2 mi |
|
|
Drive: | 23 min | 15.6 mi |
|
|
Drive: | 23 min | 15.9 mi |
|
|
Drive: | 24 min | 16.8 mi |
| Commuter Rail | Distance | ||
|---|---|---|---|
| Commuter Rail | Distance | ||
|
|
Drive: | 59 min | 46.8 mi |
| Airports | Distance | ||
|---|---|---|---|
| Airports | Distance | ||
|
Phoenix Sky Harbor International
|
Drive: | 26 min | 18.9 mi |
Time and distance from Avery Upscale Apartments.
| Shopping Centers | Distance | ||
|---|---|---|---|
| Shopping Centers | Distance | ||
| Walk: | 5 min | 0.3 mi | |
| Walk: | 13 min | 0.7 mi | |
| Walk: | 16 min | 0.8 mi |
| Parks and Recreation | Distance | ||
|---|---|---|---|
| Parks and Recreation | Distance | ||
|
Friendship Park
|
Drive: | 6 min | 2.7 mi |
|
El Oso Park
|
Drive: | 11 min | 5.7 mi |
|
Base and Meridian Wildlife Area
|
Drive: | 12 min | 7.0 mi |
|
Maryvale Park
|
Drive: | 17 min | 9.0 mi |
|
Wildlife World Zoo
|
Drive: | 20 min | 14.9 mi |
| Hospitals | Distance | ||
|---|---|---|---|
| Hospitals | Distance | ||
| Walk: | 4 min | 0.2 mi | |
| Drive: | 5 min | 2.9 mi | |
| Drive: | 7 min | 5.1 mi |
| Military Bases | Distance | ||
|---|---|---|---|
| Military Bases | Distance | ||
| Drive: | 15 min | 8.3 mi | |
| Drive: | 27 min | 18.7 mi | |
| Drive: | 82 min | 61.6 mi |
You May Also Like
Avery Upscale Apartments has one to two bedrooms with rent ranges from $1,399/mo. to $2,450/mo.
Yes, to view the floor plan in person, please schedule a personal tour.
Avery Upscale Apartments is in Crystal Gardens in the city of Avondale. Here you’ll find three shopping centers within 0.8 mile of the property. Five parks are within 14.9 miles, including Friendship Park, El Oso Park, and Base and Meridian Wildlife Area.
Similar Rentals Nearby
-
-
-
-
-
-
1 / 9
-
-
-
-
What Are Walk Score®, Transit Score®, and Bike Score® Ratings?
Walk Score® measures the walkability of any address. Transit Score® measures access to public transit. Bike Score® measures the bikeability of any address.
What is a Sound Score Rating?
A Sound Score Rating aggregates noise caused by vehicle traffic, airplane traffic and local sources
