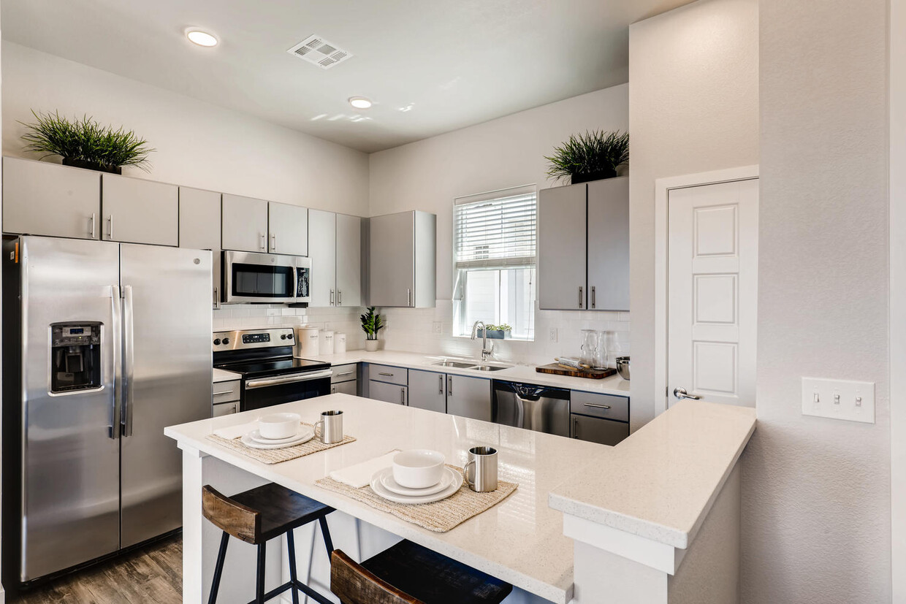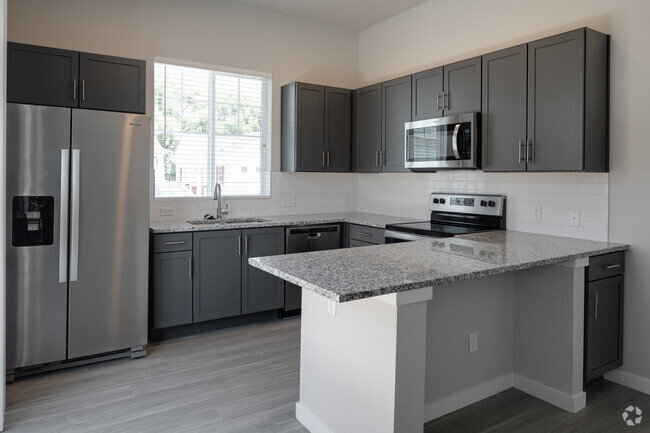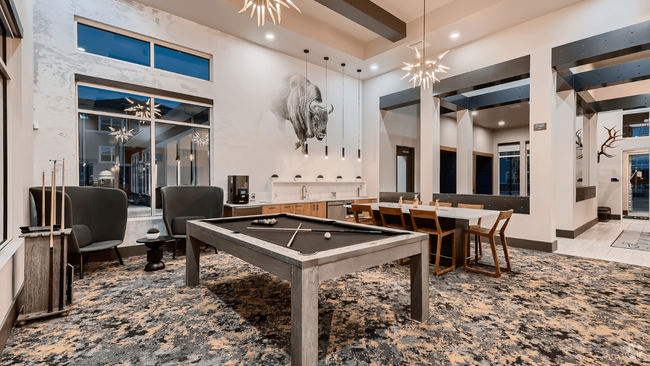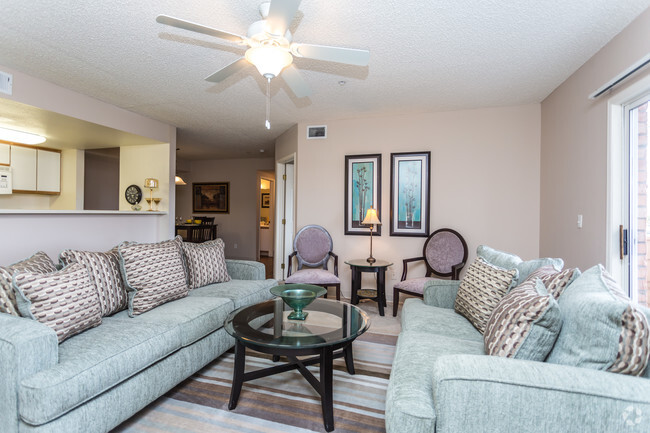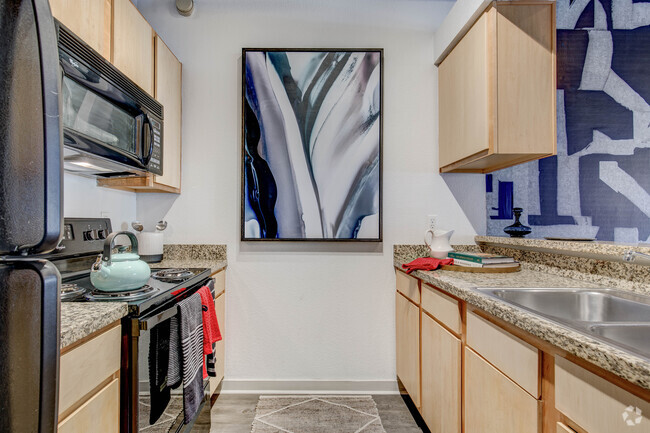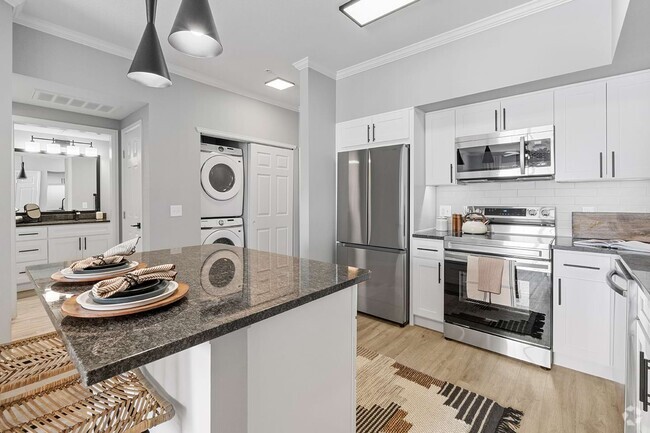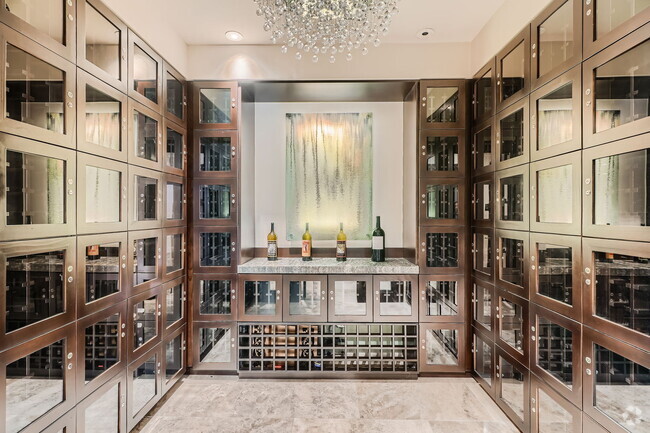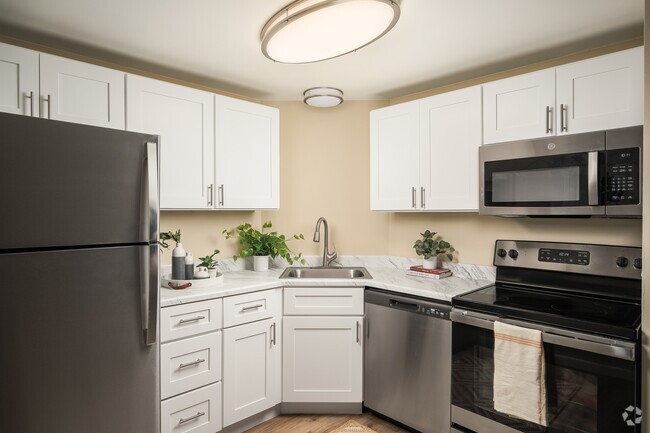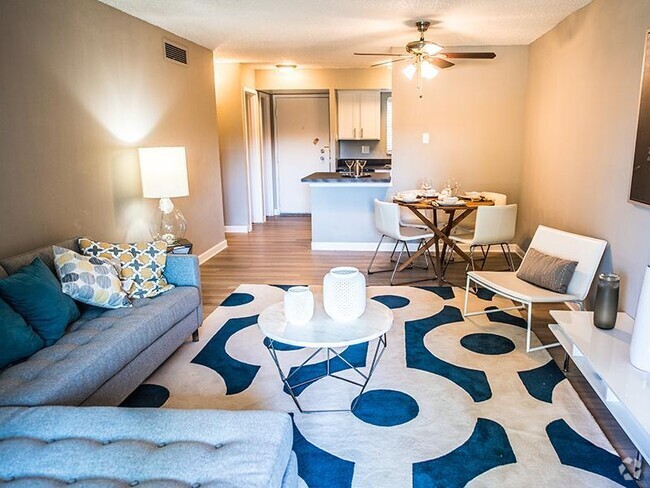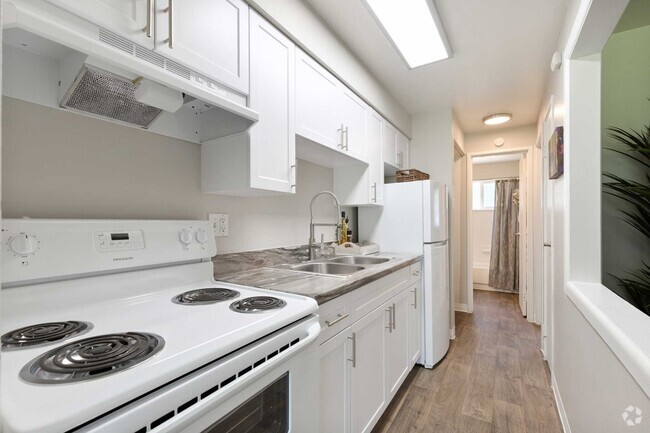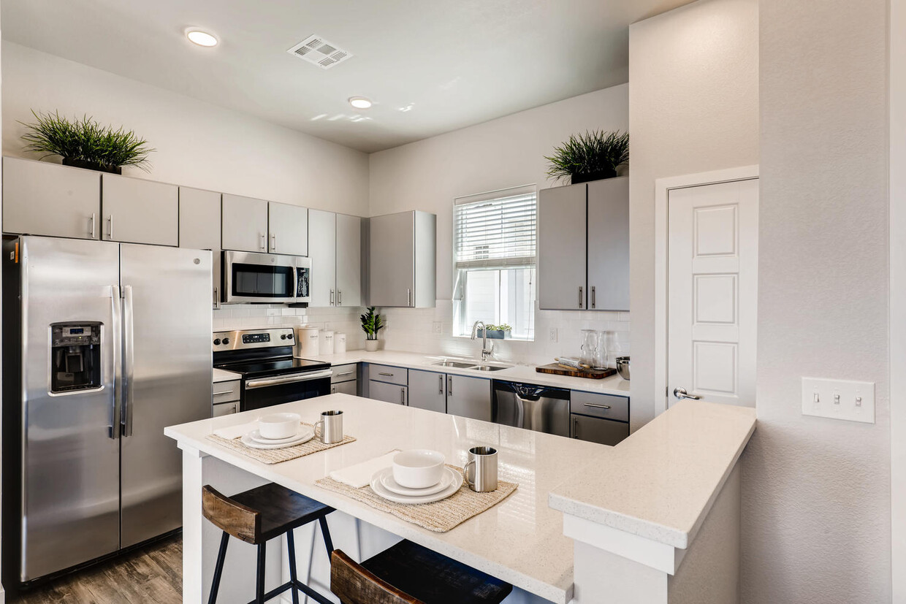Avilla Eastlake
12230 Washington Center Pky,
Thornton,
CO
80241
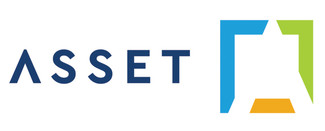
-
Monthly Rent
$1,854 - $6,276
-
Bedrooms
1 - 3 bd
-
Bathrooms
1 - 2 ba
-
Square Feet
637 - 1,289 sq ft

Introducing Avilla Eastlakethe perfect combination of privacy, luxury, and maintenance-free living to satisfy your lifestyle! Our Avilla Eastlake homes are the newest destination for luxury living in Thornton, CO. Find quintessential homes with our well-thought-out collection of floor plans suitable for a simple and minimalistic lifestyle. Our spacious detached homes include private backyards and resort-style amenities in a serene suburban community. Bring along your furry friends, as we are a pet-friendly community with no breed restrictions!
Pricing & Floor Plans
-
Unit 254price $1,854square feet 637availibility Now
-
Unit 454price $1,865square feet 637availibility Now
-
Unit 171price $1,911square feet 637availibility Apr 26
-
Unit 123price $2,433square feet 981availibility Now
-
Unit 127price $2,490square feet 981availibility Now
-
Unit 208price $2,531square feet 981availibility Now
-
Unit 246price $2,858square feet 1,289availibility Now
-
Unit 359price $2,917square feet 1,289availibility Apr 28
-
Unit 254price $1,854square feet 637availibility Now
-
Unit 454price $1,865square feet 637availibility Now
-
Unit 171price $1,911square feet 637availibility Apr 26
-
Unit 123price $2,433square feet 981availibility Now
-
Unit 127price $2,490square feet 981availibility Now
-
Unit 208price $2,531square feet 981availibility Now
-
Unit 246price $2,858square feet 1,289availibility Now
-
Unit 359price $2,917square feet 1,289availibility Apr 28
About Avilla Eastlake
Introducing Avilla Eastlakethe perfect combination of privacy, luxury, and maintenance-free living to satisfy your lifestyle! Our Avilla Eastlake homes are the newest destination for luxury living in Thornton, CO. Find quintessential homes with our well-thought-out collection of floor plans suitable for a simple and minimalistic lifestyle. Our spacious detached homes include private backyards and resort-style amenities in a serene suburban community. Bring along your furry friends, as we are a pet-friendly community with no breed restrictions!
Avilla Eastlake is a single family homes community located in Adams County and the 80241 ZIP Code. This area is served by the Adams 12 Five Star Schools attendance zone.
Unique Features
- Outdoor Kitchen & BBQ
- Private Backyard
- Outdoor Green/Open Areas
- Outdoor Lounge Seating
- Bocce Ball
- Fireplace In Select Homes
- Front Porch/Private Entrance
- Pet Friendly - No Breed Restrictions
- Concierge Lifestyle Services
- Fire Pit
- Full Size Washer/Dryer
- Air Conditioner
- Open Floor Plans
- Smart Home Technology
- Valet Trash & Recycling Services
- Flexible Rent Pay Options
- Walking Paths
- 24/7 Emergency Maintenance
- Wood Plank Style Flooring Throughout
Community Amenities
Pool
Concierge
Playground
Recycling
- Maintenance on site
- Property Manager on Site
- Concierge
- Trash Pickup - Door to Door
- Recycling
- Renters Insurance Program
- Planned Social Activities
- Lounge
- Walk-Up
- Spa
- Pool
- Playground
- Walking/Biking Trails
- Grill
- Picnic Area
- Dog Park
House Features
Air Conditioning
Dishwasher
High Speed Internet Access
Walk-In Closets
Island Kitchen
Granite Countertops
Yard
Microwave
Highlights
- High Speed Internet Access
- Air Conditioning
- Heating
- Ceiling Fans
- Cable Ready
- Tub/Shower
- Fireplace
- Sprinkler System
Kitchen Features & Appliances
- Dishwasher
- Disposal
- Ice Maker
- Granite Countertops
- Stainless Steel Appliances
- Pantry
- Island Kitchen
- Microwave
- Oven
- Range
- Refrigerator
- Freezer
Floor Plan Details
- Vinyl Flooring
- High Ceilings
- Built-In Bookshelves
- Walk-In Closets
- Linen Closet
- Double Pane Windows
- Window Coverings
- Large Bedrooms
- Patio
- Porch
- Yard
Fees and Policies
The fees below are based on community-supplied data and may exclude additional fees and utilities.
- One-Time Move-In Fees
-
Administrative Fee$200
-
Application Fee$19
- Dogs Allowed
-
No fees required
-
Comments:We love your well behaved pets! Roscoe Properties welcomes all dog breeds, ages, and sizes. Pet interview required. All fees are per pet.
- Cats Allowed
-
No fees required
-
Comments:We love your well behaved pets! Roscoe Properties welcomes all dog breeds, ages, and sizes. Pet interview required. All fees are per pet.
- Parking
-
Garage--
-
Other--
Details
Lease Options
-
13
Property Information
-
Built in 2021
-
244 houses/1 story
- Maintenance on site
- Property Manager on Site
- Concierge
- Trash Pickup - Door to Door
- Recycling
- Renters Insurance Program
- Planned Social Activities
- Lounge
- Walk-Up
- Grill
- Picnic Area
- Dog Park
- Spa
- Pool
- Playground
- Walking/Biking Trails
- Outdoor Kitchen & BBQ
- Private Backyard
- Outdoor Green/Open Areas
- Outdoor Lounge Seating
- Bocce Ball
- Fireplace In Select Homes
- Front Porch/Private Entrance
- Pet Friendly - No Breed Restrictions
- Concierge Lifestyle Services
- Fire Pit
- Full Size Washer/Dryer
- Air Conditioner
- Open Floor Plans
- Smart Home Technology
- Valet Trash & Recycling Services
- Flexible Rent Pay Options
- Walking Paths
- 24/7 Emergency Maintenance
- Wood Plank Style Flooring Throughout
- High Speed Internet Access
- Air Conditioning
- Heating
- Ceiling Fans
- Cable Ready
- Tub/Shower
- Fireplace
- Sprinkler System
- Dishwasher
- Disposal
- Ice Maker
- Granite Countertops
- Stainless Steel Appliances
- Pantry
- Island Kitchen
- Microwave
- Oven
- Range
- Refrigerator
- Freezer
- Vinyl Flooring
- High Ceilings
- Built-In Bookshelves
- Walk-In Closets
- Linen Closet
- Double Pane Windows
- Window Coverings
- Large Bedrooms
- Patio
- Porch
- Yard
| Monday | 10am - 6pm |
|---|---|
| Tuesday | 10am - 6pm |
| Wednesday | 10am - 6pm |
| Thursday | 10am - 6pm |
| Friday | 10am - 6pm |
| Saturday | Closed |
| Sunday | Closed |
While it is only 11 short miles from Downtown Denver, Greater Thornton feels like a suburban retreat with picturesque views of the mountains in the west. Thornton apartments are popular for those who want to live close to Denver, but also want that rugged Colorado terrain that provides so many outdoor activities, from camping and hiking to mountain biking and bird-watching.
There are plenty of highly-rated schools at every level in Greater Thornton, the more rural and suburban area that surrounds the heart of the city, making this an ideal place for families with children. Stunning views and unparalleled natural beauty make this part of Thornton popular with nature lovers as well, but all residents will get to enjoy the beauty of the Rockies.
Learn more about living in Greater Thornton| Colleges & Universities | Distance | ||
|---|---|---|---|
| Colleges & Universities | Distance | ||
| Drive: | 10 min | 4.9 mi | |
| Drive: | 20 min | 11.6 mi | |
| Drive: | 22 min | 13.6 mi | |
| Drive: | 23 min | 16.2 mi |
 The GreatSchools Rating helps parents compare schools within a state based on a variety of school quality indicators and provides a helpful picture of how effectively each school serves all of its students. Ratings are on a scale of 1 (below average) to 10 (above average) and can include test scores, college readiness, academic progress, advanced courses, equity, discipline and attendance data. We also advise parents to visit schools, consider other information on school performance and programs, and consider family needs as part of the school selection process.
The GreatSchools Rating helps parents compare schools within a state based on a variety of school quality indicators and provides a helpful picture of how effectively each school serves all of its students. Ratings are on a scale of 1 (below average) to 10 (above average) and can include test scores, college readiness, academic progress, advanced courses, equity, discipline and attendance data. We also advise parents to visit schools, consider other information on school performance and programs, and consider family needs as part of the school selection process.
View GreatSchools Rating Methodology
Transportation options available in Thornton include 30Th-Downing, located 12.9 miles from Avilla Eastlake. Avilla Eastlake is near Denver International, located 27.7 miles or 34 minutes away.
| Transit / Subway | Distance | ||
|---|---|---|---|
| Transit / Subway | Distance | ||
|
|
Drive: | 21 min | 12.9 mi |
| Drive: | 20 min | 12.9 mi | |
| Drive: | 21 min | 13.0 mi | |
|
|
Drive: | 22 min | 13.3 mi |
|
|
Drive: | 23 min | 13.5 mi |
| Commuter Rail | Distance | ||
|---|---|---|---|
| Commuter Rail | Distance | ||
| Drive: | 4 min | 1.9 mi | |
| Drive: | 6 min | 2.6 mi | |
| Drive: | 6 min | 2.6 mi | |
| Drive: | 9 min | 4.6 mi | |
| Drive: | 14 min | 6.6 mi |
| Airports | Distance | ||
|---|---|---|---|
| Airports | Distance | ||
|
Denver International
|
Drive: | 34 min | 27.7 mi |
Time and distance from Avilla Eastlake.
| Shopping Centers | Distance | ||
|---|---|---|---|
| Shopping Centers | Distance | ||
| Walk: | 11 min | 0.6 mi | |
| Walk: | 17 min | 0.9 mi | |
| Walk: | 18 min | 1.0 mi |
| Parks and Recreation | Distance | ||
|---|---|---|---|
| Parks and Recreation | Distance | ||
|
Butterfly Pavilion
|
Drive: | 14 min | 7.6 mi |
|
World of Wonder Children's Museum
|
Drive: | 19 min | 12.3 mi |
|
Two Ponds National Wildlife Refuge
|
Drive: | 22 min | 12.6 mi |
|
Majestic View Nature Center
|
Drive: | 26 min | 14.0 mi |
| Hospitals | Distance | ||
|---|---|---|---|
| Hospitals | Distance | ||
| Drive: | 7 min | 3.5 mi | |
| Drive: | 9 min | 4.3 mi | |
| Drive: | 13 min | 6.9 mi |
| Military Bases | Distance | ||
|---|---|---|---|
| Military Bases | Distance | ||
| Drive: | 55 min | 27.9 mi | |
| Drive: | 98 min | 78.8 mi |
Property Ratings at Avilla Eastlake
As a current resident at Avilla Eastlake I do not recommend this property. We have had countless issues with the management not responding to issues or requests. The property is unkept and barely offers any amenities besides the dog park. The pool and hot tub are only open during the summer months. Our bills are astronomically high because we pay for things like filling the pool, watering the lawn, and the parking lot lightning. There are many other random fees including a trash valet that you can not opt out of. My experience living here has not been pleasant due to many car break ins, constant partying at the pool, and many water main breaks leaving me without water for hours on end. There is also a monthly parking fee that each car has to pay, which is absurd for the suburbs. While the units are nice and modern, everything else is a huge headache which shouldn't come with the price tag of Avilla.
Property Manager at Avilla Eastlake, Responded To This Review
Hello there. We are glad you have enjoyed your lovely, modern apartment home. We are sorry that there are other areas that you have concerns about, including our amenities, parking, and the required fees. A member of our team will contact you to try to help. Thank you for your review.
New homes and seemingly new management team. While the homes are nice in the fact that no one lived in them before they were very rushed in being made (uneven paint, dents and dings on appliances, drywall, baseboards, etc). Those are things any tenant can live with. It's the fees, trash, and inability to get a hold of management that don't impress me. There is often trash all over the pool area, on the ground in the dumpster area (to the point where I swept out the trash on my own), and on people's porches before the trash valet time period. It's very difficult to get a hold of the management team on the phone. If you were to try any call and got their voicemail, don't bother walking over to the leasing office because you will end up finding a locked door (or at least based on my experience). Below is a breakdown of monthly fees you should expect on top of sewer, gas, water, electricity, and rent. Trash Valet Income ($25) of which you can't opt out of. Utility Administrative Fee ($4.15) Pest Control Income ($5.00) Community Amenity Fee ($5.00) Surface Parking ($8.00/vehicle) Garage Stall ($150/stall). The garage stall is narrow and I see passengers getting out before the driver parks. Since they are detached they get very warm and stuffy in the summer - and I imagine it will be ice cold in the winter. Note: I have heard of some more drastic stories from other residents that I can't verify but do not surprise me: neighbors parents are the lease holder but only teenagers live in the unit and throw parties regularly; seniors with mobility issues being assigned units only accessible by curbs, etc. TLDR: Even if your unit is fine the community is not being managed and rules are not being enforced. If you don't like it, have fun paying $4,266 to break your lease. Update: Previous management asked that I remove my narrative but I am adding it back. The new management isn't any better and I wouldn't wish this place on anyone. If you ever need to call the office - good luck, straight to voicemail. The units are fine but there is no accountability to community rules and management is not very competent causing more fees to residents. The only praise I can give is that the maintenance staff are very nice and timely. TLDR: Keep looking for a better rental.
I have been in my new apartment now for three months and I love it. The rooms are spacious and with all the windows you feel like it's very open yet you have your privacy. My puppy really likes his backyard, and we can go on long walks. I have great neighbors. The area is clean and neat and quite. The manager(s) are friendly and very helpful. The maintenance personnel go out of their way to be helpful. I would highly recommend this to everyone.
You May Also Like
Avilla Eastlake has one to three bedrooms with rent ranges from $1,854/mo. to $6,276/mo.
Yes, to view the floor plan in person, please schedule a personal tour.
Avilla Eastlake is in Greater Thornton in the city of Thornton. Here you’ll find three shopping centers within 1.0 mile of the property. Four parks are within 14.0 miles, including Butterfly Pavilion, World of Wonder Children's Museum, and Two Ponds National Wildlife Refuge.
Applicant has the right to provide the property manager or owner with a Portable Tenant Screening Report (PTSR) that is not more than 30 days old, as defined in § 38-12-902(2.5), Colorado Revised Statutes; and 2) if Applicant provides the property manager or owner with a PTSR, the property manager or owner is prohibited from: a) charging Applicant a rental application fee; or b) charging Applicant a fee for the property manager or owner to access or use the PTSR.
Similar Rentals Nearby
What Are Walk Score®, Transit Score®, and Bike Score® Ratings?
Walk Score® measures the walkability of any address. Transit Score® measures access to public transit. Bike Score® measures the bikeability of any address.
What is a Sound Score Rating?
A Sound Score Rating aggregates noise caused by vehicle traffic, airplane traffic and local sources
