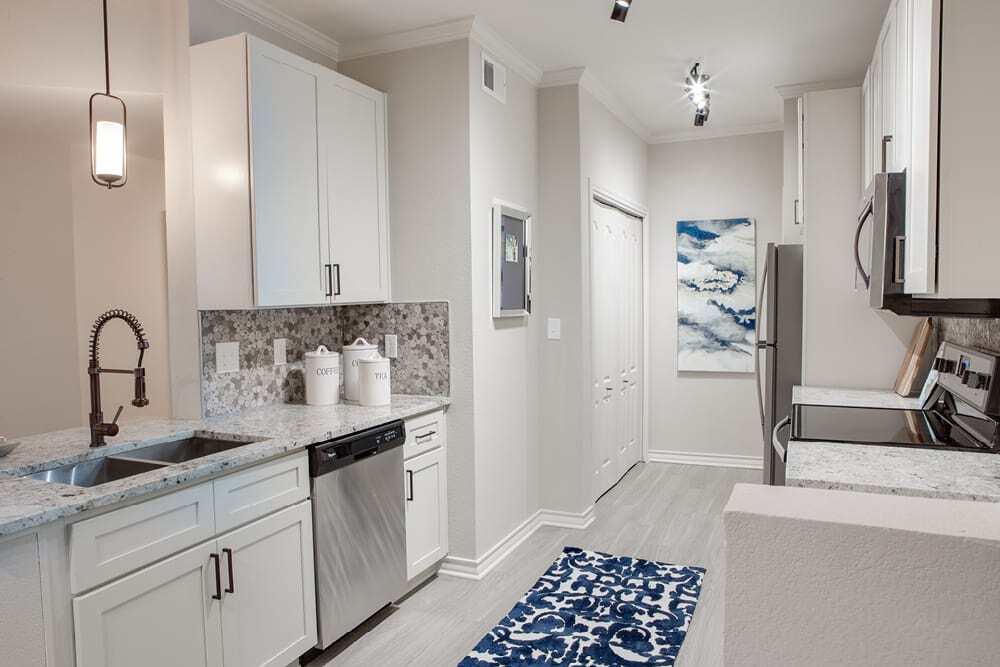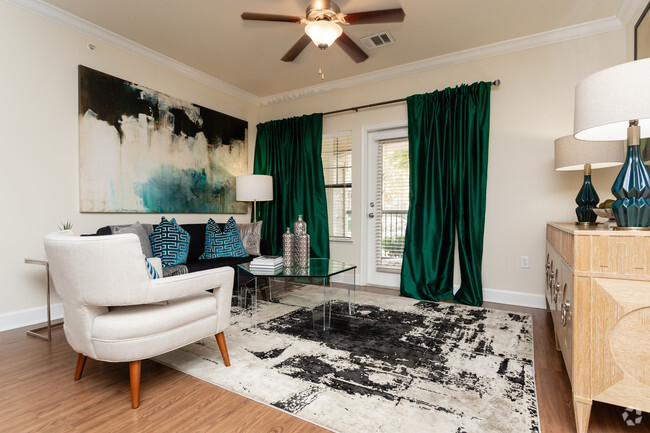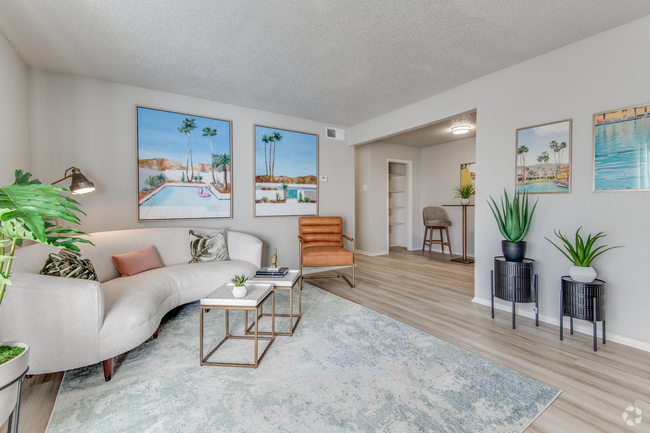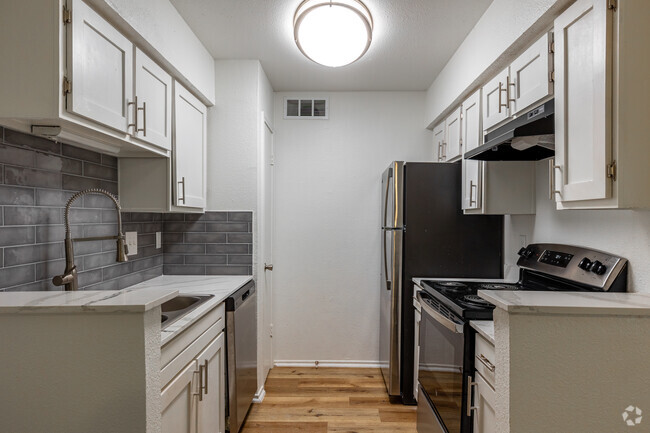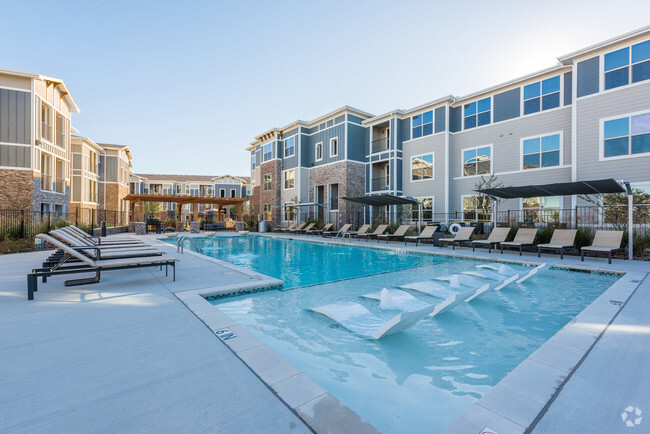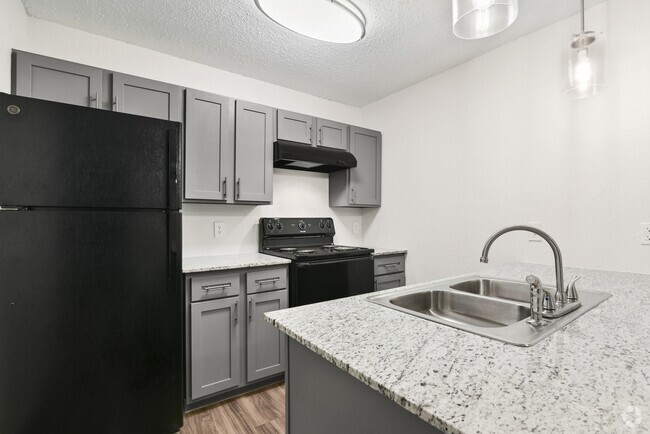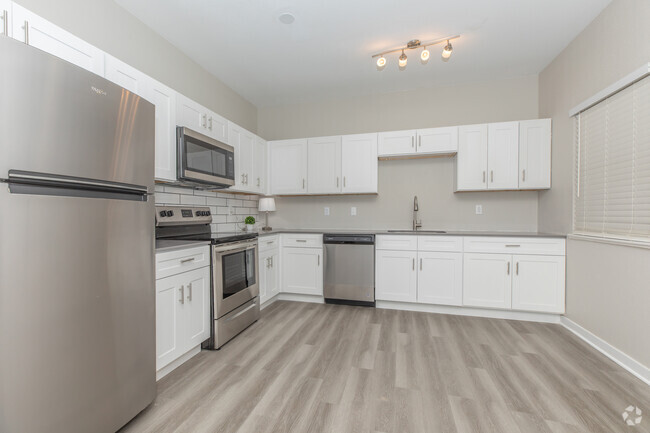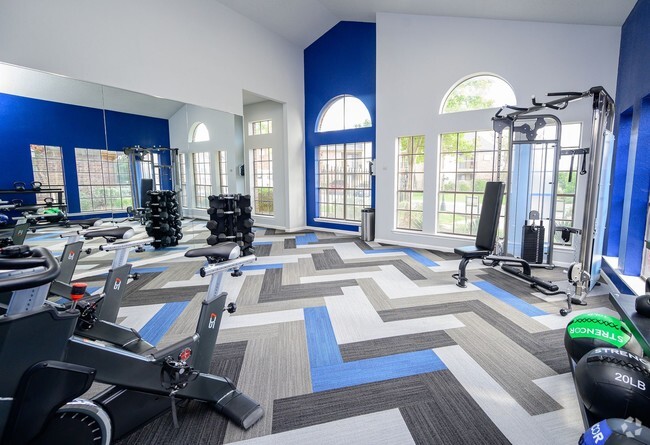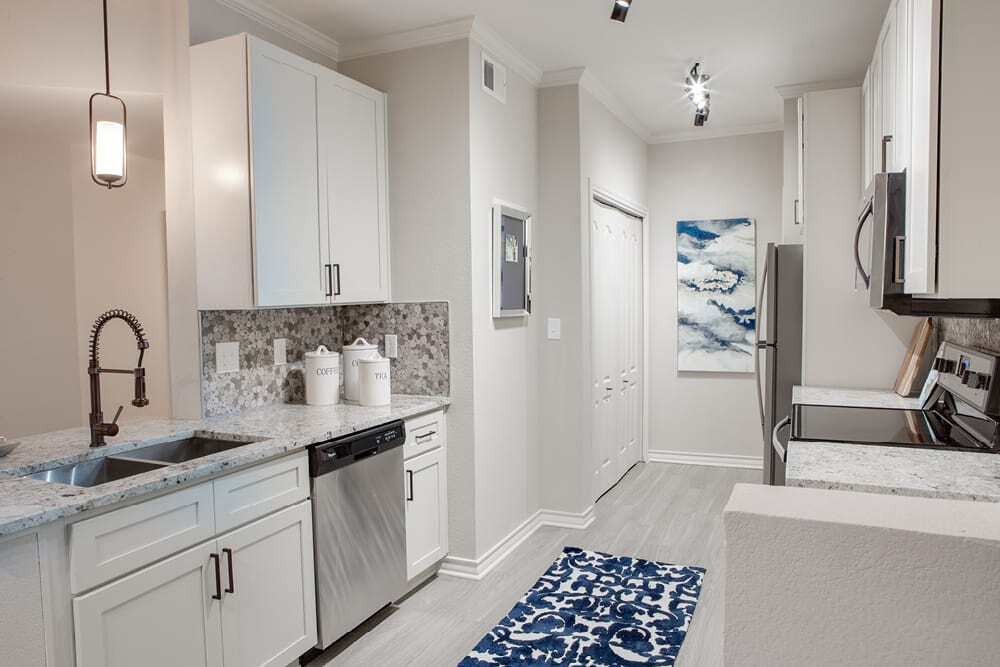-
Monthly Rent
$1,283 - $5,203
-
Bedrooms
1 - 3 bd
-
Bathrooms
1 - 2 ba
-
Square Feet
750 - 1,332 sq ft
Pricing & Floor Plans
-
Unit 1-123price $1,283square feet 809availibility Now
-
Unit 1-135price $1,283square feet 809availibility Now
-
Unit 4-423price $1,283square feet 809availibility Now
-
Unit 15-531price $1,289square feet 750availibility Now
-
Unit 13-338price $1,289square feet 750availibility Now
-
Unit 18-838price $1,289square feet 750availibility Now
-
Unit 12-233price $1,339square feet 800availibility Now
-
Unit 14-435price $1,339square feet 800availibility Now
-
Unit 20-1023price $1,339square feet 800availibility Now
-
Unit 3-335price $1,456square feet 983availibility Now
-
Unit 5-535price $1,456square feet 983availibility Now
-
Unit 13-334price $1,562square feet 1,000availibility Now
-
Unit 18-836price $1,562square feet 1,000availibility Apr 17
-
Unit 4-430price $1,581square feet 1,122availibility Now
-
Unit 4-410price $1,606square feet 1,122availibility Now
-
Unit 4-426price $1,581square feet 1,122availibility May 2
-
Unit 3-337price $1,596square feet 1,205availibility Now
-
Unit 5-520price $1,596square feet 1,205availibility Now
-
Unit 5-531price $1,596square feet 1,205availibility Now
-
Unit 15-534price $1,698square feet 1,150availibility Now
-
Unit 15-535price $1,698square feet 1,150availibility Now
-
Unit 16-620price $1,698square feet 1,175availibility Now
-
Unit 14-427price $1,698square feet 1,175availibility Now
-
Unit 12-222price $1,698square feet 1,175availibility Now
-
Unit 6-629price $2,074square feet 1,332availibility Now
-
Unit 1-123price $1,283square feet 809availibility Now
-
Unit 1-135price $1,283square feet 809availibility Now
-
Unit 4-423price $1,283square feet 809availibility Now
-
Unit 15-531price $1,289square feet 750availibility Now
-
Unit 13-338price $1,289square feet 750availibility Now
-
Unit 18-838price $1,289square feet 750availibility Now
-
Unit 12-233price $1,339square feet 800availibility Now
-
Unit 14-435price $1,339square feet 800availibility Now
-
Unit 20-1023price $1,339square feet 800availibility Now
-
Unit 3-335price $1,456square feet 983availibility Now
-
Unit 5-535price $1,456square feet 983availibility Now
-
Unit 13-334price $1,562square feet 1,000availibility Now
-
Unit 18-836price $1,562square feet 1,000availibility Apr 17
-
Unit 4-430price $1,581square feet 1,122availibility Now
-
Unit 4-410price $1,606square feet 1,122availibility Now
-
Unit 4-426price $1,581square feet 1,122availibility May 2
-
Unit 3-337price $1,596square feet 1,205availibility Now
-
Unit 5-520price $1,596square feet 1,205availibility Now
-
Unit 5-531price $1,596square feet 1,205availibility Now
-
Unit 15-534price $1,698square feet 1,150availibility Now
-
Unit 15-535price $1,698square feet 1,150availibility Now
-
Unit 16-620price $1,698square feet 1,175availibility Now
-
Unit 14-427price $1,698square feet 1,175availibility Now
-
Unit 12-222price $1,698square feet 1,175availibility Now
-
Unit 6-629price $2,074square feet 1,332availibility Now
About Cortland Fossil Creek
Located minutes away from Downtown Fort Worth, our apartments near Western Center offer a world of opportunity - just outside the heart of the city. Two resort-style pools and modern conveniences like in-home washer and dryer sets will make you proud to call any of our classic or newly renovated one, two, and three-bedroom apartments in Fort Worth home. Convenience to both I-35W and major employers like Lockheed Martin makes your everyday commute a breeze. And when you're considering your weekend plans, you have plenty of options nearby. Walk over to The Golf Club at Fossil Creek to tee off with friends, or treat yourself to some retail therapy at Alliance Town Center.
Cortland Fossil Creek is an apartment community located in Tarrant County and the 76137 ZIP Code. This area is served by the Eagle Mt-Saginaw Independent attendance zone.
Unique Features
- 24/7 Package Lockers
- Bedroom and Living Room Ceiling Fans
- Elevate Fitness Experience And Free Group Classes
- Fitness On Demand™
- Gourmet Kitchen Island
- Kitchen Islands
- Modern Lighting
- Poolside Cabanas
- Two Resort-Style Pools With Sun Deck And Heated Sp
- Walkability To The Golf Club Fossil Creek
- Central Heating & Air Conditioning
- Deep-Soaking Bathtubs
- Double, Undermount Stainless-Steel Sink
- Hammock Garden
- Nine-Foot Ceilings with Crown
- Resident Clubhouse With Wifi, Complimentary Coffee
- 24/7 Fitness Center With Spin Studio
- Community Wifi
- Deep-Soaking Bathtub
- Digital Thermostats
- Double Sink Vanities*
- Modern Lighting Package
- Modern-Finished Wood Cabinetry with Brushed Nickel
- Outdoor Kitchen With Gas Grills
- Private, Attached Garages
- Spacious Living Areas
- Two Car Care Centers
- Under Cabinet Lighting
- Double-Paneled Insulated Window
- Intrusion Alarm
- Smoke-Free Cortland Community
- Tile Backsplashes
- Business Center With Wifi
- Framed Mirrors in Bathrooms
- Generous Walk-In Closets
- Gooseneck Faucet with Sprayer in Kitchen
- In-Home, Full-Size Wash and Dryer
- Picnic/bbq Area
- Pool View Available
- Walk-In Shower with Glass Enclosure
- Wood-Style Blinds
- 9` or 10` Ceilings with Crown Molding Accents
- Additional Outdoor Storage Spaces
- Ceiling Fans in Living Room & All Bedrooms
- Handicap Accessible
- In-Home Full-Size Washer & Dryer Sets
- Outdoor Lounge With Fire Pit
- Package Acceptance
- Pet-Friendly Cortland Community
- Stainless Steel, Undermount Sink
- USB Integrated Outlets
- Additional Storage
- Black Appliances
- Gated, Limited Access Community
- Modern Cabinetry with Designer Hardware
- Newly-Renovated Floor Plans
- Outdoor Storage Closet
- Built-In Desk
- Built-In Desks*
- Energy Efficient Stainless Steel Appliances
- Energy-Efficient, Programmable Thermostat
- Golf Course View Available
- Golf Course View Available*
- On-Site Management
- Personal Balcony or Patio
- Spacious Walk-In Closets
- Two Leash-Free Bark Parks
- Wood-Style Flooring
Community Amenities
Pool
Fitness Center
Laundry Facilities
Playground
- Wi-Fi
- Laundry Facilities
- Maintenance on site
- Property Manager on Site
- 24 Hour Access
- Trash Pickup - Door to Door
- Planned Social Activities
- Business Center
- Clubhouse
- Lounge
- Walk-Up
- Fitness Center
- Pool
- Playground
- Golf Course
- Gated
- Cabana
- Grill
- Dog Park
Apartment Features
Washer/Dryer
Air Conditioning
Dishwasher
Hardwood Floors
Walk-In Closets
Granite Countertops
Microwave
Refrigerator
Highlights
- Wi-Fi
- Washer/Dryer
- Air Conditioning
- Heating
- Ceiling Fans
- Smoke Free
- Cable Ready
- Framed Mirrors
Kitchen Features & Appliances
- Dishwasher
- Disposal
- Granite Countertops
- Stainless Steel Appliances
- Pantry
- Microwave
- Oven
- Range
- Refrigerator
Model Details
- Hardwood Floors
- Carpet
- Crown Molding
- Walk-In Closets
- Window Coverings
- Large Bedrooms
- Balcony
- Patio
Fees and Policies
The fees below are based on community-supplied data and may exclude additional fees and utilities.
- One-Time Move-In Fees
-
Administrative Fee$150
-
Application Fee$75
- Dogs Allowed
-
Monthly pet rent$20
-
One time Fee$400
-
Pet Limit3
-
Restrictions:Certain aggressive breeds, including mixed breeds, are restricted at all Cortland communities. We do not allow the following aggressive breeds/mixes at our communities, including, but not limited to: Rottweiler, Chow, Presa Canario, Doberman, Akita, Pit Bulls (Also known as American Staffordshire Terrier, Staffordshire Bull Terrier, or Bull Terrier).
-
Comments:Pets Allowed
- Cats Allowed
-
Monthly pet rent$20
-
One time Fee$400
-
Pet Limit3
-
Comments:Pets Allowed
- Parking
-
Surface Lot--
-
Garage$100/mo
-
Covered$35/mo
Details
Lease Options
-
Available months 3,4,5,6,7,8,9,10,11,12,13,14,15
-
Short term lease
Property Information
-
Built in 2008
-
480 units/3 stories
- Wi-Fi
- Laundry Facilities
- Maintenance on site
- Property Manager on Site
- 24 Hour Access
- Trash Pickup - Door to Door
- Planned Social Activities
- Business Center
- Clubhouse
- Lounge
- Walk-Up
- Gated
- Cabana
- Grill
- Dog Park
- Fitness Center
- Pool
- Playground
- Golf Course
- 24/7 Package Lockers
- Bedroom and Living Room Ceiling Fans
- Elevate Fitness Experience And Free Group Classes
- Fitness On Demand™
- Gourmet Kitchen Island
- Kitchen Islands
- Modern Lighting
- Poolside Cabanas
- Two Resort-Style Pools With Sun Deck And Heated Sp
- Walkability To The Golf Club Fossil Creek
- Central Heating & Air Conditioning
- Deep-Soaking Bathtubs
- Double, Undermount Stainless-Steel Sink
- Hammock Garden
- Nine-Foot Ceilings with Crown
- Resident Clubhouse With Wifi, Complimentary Coffee
- 24/7 Fitness Center With Spin Studio
- Community Wifi
- Deep-Soaking Bathtub
- Digital Thermostats
- Double Sink Vanities*
- Modern Lighting Package
- Modern-Finished Wood Cabinetry with Brushed Nickel
- Outdoor Kitchen With Gas Grills
- Private, Attached Garages
- Spacious Living Areas
- Two Car Care Centers
- Under Cabinet Lighting
- Double-Paneled Insulated Window
- Intrusion Alarm
- Smoke-Free Cortland Community
- Tile Backsplashes
- Business Center With Wifi
- Framed Mirrors in Bathrooms
- Generous Walk-In Closets
- Gooseneck Faucet with Sprayer in Kitchen
- In-Home, Full-Size Wash and Dryer
- Picnic/bbq Area
- Pool View Available
- Walk-In Shower with Glass Enclosure
- Wood-Style Blinds
- 9` or 10` Ceilings with Crown Molding Accents
- Additional Outdoor Storage Spaces
- Ceiling Fans in Living Room & All Bedrooms
- Handicap Accessible
- In-Home Full-Size Washer & Dryer Sets
- Outdoor Lounge With Fire Pit
- Package Acceptance
- Pet-Friendly Cortland Community
- Stainless Steel, Undermount Sink
- USB Integrated Outlets
- Additional Storage
- Black Appliances
- Gated, Limited Access Community
- Modern Cabinetry with Designer Hardware
- Newly-Renovated Floor Plans
- Outdoor Storage Closet
- Built-In Desk
- Built-In Desks*
- Energy Efficient Stainless Steel Appliances
- Energy-Efficient, Programmable Thermostat
- Golf Course View Available
- Golf Course View Available*
- On-Site Management
- Personal Balcony or Patio
- Spacious Walk-In Closets
- Two Leash-Free Bark Parks
- Wood-Style Flooring
- Wi-Fi
- Washer/Dryer
- Air Conditioning
- Heating
- Ceiling Fans
- Smoke Free
- Cable Ready
- Framed Mirrors
- Dishwasher
- Disposal
- Granite Countertops
- Stainless Steel Appliances
- Pantry
- Microwave
- Oven
- Range
- Refrigerator
- Hardwood Floors
- Carpet
- Crown Molding
- Walk-In Closets
- Window Coverings
- Large Bedrooms
- Balcony
- Patio
| Monday | 10am - 6pm |
|---|---|
| Tuesday | Closed |
| Wednesday | 10am - 6pm |
| Thursday | Closed |
| Friday | 10am - 6pm |
| Saturday | 10am - 5pm |
| Sunday | Closed |
North Fort Worth is situated in the peaceful, northern suburbs of Fort Worth, Texas surrounding the city of Keller. With convenient access to the big city, residents can enjoy the Fort Worth Botanic Garden, Fort Worth Zoo, Texas Christian University, and the longstanding Coyote Drive-In Theater!
Around 30 miles northwest of Dallas, North Fort Worth residents have easy access to the Dallas World Aquarium, House of Blues, Dallas Farmers Market, and so much more. From this neighborhood, you’ll be proximal to the Fort Worth Alliance Airport, Dallas Love Field Airport, and the Dallas-Fort Worth International Airport. If you’re a commuter or frequent flyer, then North Fort Worth is a wonderful place to consider putting down roots.
Admire waterfront views of Grapevine Lake where you can swim, fish, and kayak, or travel directly north of town to visit one of the state’s biggest sports-related attractions: Texas Motor Speedway.
Learn more about living in North Fort Worth| Colleges & Universities | Distance | ||
|---|---|---|---|
| Colleges & Universities | Distance | ||
| Drive: | 11 min | 6.8 mi | |
| Drive: | 15 min | 8.3 mi | |
| Drive: | 12 min | 8.9 mi | |
| Drive: | 18 min | 12.0 mi |
Transportation options available in Fort Worth include Mercantile Center Station, located 3.3 miles from Cortland Fossil Creek. Cortland Fossil Creek is near Dallas-Fort Worth International, located 21.6 miles or 31 minutes away, and Dallas Love Field, located 30.3 miles or 42 minutes away.
| Transit / Subway | Distance | ||
|---|---|---|---|
| Transit / Subway | Distance | ||
| Drive: | 8 min | 3.3 mi | |
| Drive: | 12 min | 5.4 mi | |
| Drive: | 14 min | 6.4 mi | |
| Drive: | 11 min | 6.9 mi | |
| Drive: | 14 min | 9.6 mi |
| Commuter Rail | Distance | ||
|---|---|---|---|
| Commuter Rail | Distance | ||
|
|
Drive: | 14 min | 9.6 mi |
|
|
Drive: | 16 min | 9.6 mi |
|
|
Drive: | 16 min | 10.1 mi |
|
|
Drive: | 21 min | 12.1 mi |
|
|
Drive: | 26 min | 17.2 mi |
| Airports | Distance | ||
|---|---|---|---|
| Airports | Distance | ||
|
Dallas-Fort Worth International
|
Drive: | 31 min | 21.6 mi |
|
Dallas Love Field
|
Drive: | 42 min | 30.3 mi |
Time and distance from Cortland Fossil Creek.
| Shopping Centers | Distance | ||
|---|---|---|---|
| Shopping Centers | Distance | ||
| Walk: | 22 min | 1.2 mi | |
| Drive: | 3 min | 1.2 mi | |
| Drive: | 3 min | 1.4 mi |
| Parks and Recreation | Distance | ||
|---|---|---|---|
| Parks and Recreation | Distance | ||
|
Trinity Trails
|
Drive: | 12 min | 7.9 mi |
|
Botanical Research Institute of Texas
|
Drive: | 13 min | 9.1 mi |
|
Fort Worth Museum of Science & History
|
Drive: | 18 min | 12.0 mi |
|
Fort Worth Botanic Garden
|
Drive: | 18 min | 12.5 mi |
|
Burger's Lake
|
Drive: | 26 min | 13.1 mi |
| Hospitals | Distance | ||
|---|---|---|---|
| Hospitals | Distance | ||
| Drive: | 7 min | 3.6 mi | |
| Drive: | 7 min | 4.0 mi | |
| Drive: | 10 min | 6.6 mi |
| Military Bases | Distance | ||
|---|---|---|---|
| Military Bases | Distance | ||
| Drive: | 22 min | 13.8 mi | |
| Drive: | 42 min | 29.2 mi |
Property Ratings at Cortland Fossil Creek
Courtland Fossil Creek is a beautiful, well-kept community. It’s safe, comfortable and located only a few miles from Alliance Town Center. The view of the golf course is also nice.
Property Manager at Cortland Fossil Creek, Responded To This Review
Thank you so much for taking the time to share your feedback with us! Please feel free to reach out to us at Fossilcreek@cortland.com if you ever need anything at all. - Your team at Cortland Fossil Creek
Cortland recently made the decision to add a 3rd property to this community and reduce the staff. Now the office is not always manned and when it is there may only be 1 staff in the office. The result has not been good for residents. I have been a resident here since before Cortland took over and have enjoyed most of the changes and improvements they have made. This change I am not. What was once an enjoyable and fun staff is now gone with an empty office for management.
Property Manager at Cortland Fossil Creek, Responded To This Review
Hello, Thank you for reaching out and expressing your concerns regarding our new team arrangement. We understand that there have been a lot of changes over the last 10 years of your residency, and we look forward to continuously providing the best customer service possible. If you need any thing at all, please always feel welcome to reach out to us at fossilcreek@cortland.com. -The Cortland Fossil Creek team
Except for the computer issues mentioned above, we thoroughly enjoy living here in Cortland Fossil Creek. The neighbors are friendly and we hardly ever hear loud music or noises that wake us up at night. The management team is so nice and helpful whenever we've needed maintenance help. The yard service really helps to keep the compound neat and clean. The valet trash service does a great job of coming daily to pick up the trash. We feel very safe and secure within our community.
Property Manager at Cortland Fossil Creek, Responded To This Review
Hi, thank you so much for taking the time to share your feedback with us! Please don't hesitate to contact us any time; we'd be happy to help! - Your team at Cortland Fossil Creek
I’ve lived in Vortland Fossil Creek for a few years. I love the property and how beautiful the landscaping is. My neighbors are fantastic and the staff are very responsive. I have been very comfortable and happy here.
Property Manager at Cortland Fossil Creek, Responded To This Review
Hi, we're thrilled to hear that you've had a great experience at Cortland Fossil Creek. We're always here for you if you need anything at all. - Your team at Cortland Fossil Creek
I Love the atmosphere, cleanliness, residents and the office staff. Feels like home !
I'm grateful for the Service Team Staff of Cortland Fossil Creek. They are amazing and display such professionalism and deliver exceptional services.
We have lived here for 6 years and have enjoyed our time here. The location, amenities, the quietness, our apartment layout, the management & maintenance teams all work diligently to help take care of this community. Security is a big plus here. We feel comfortable living here and really enjoy the convenience.
We enjoy living here at Cortland Fossil Creek. We always know we can depend on Stacy, Vanessa and the front office team and Ibrain and the service team to take care of our needs.
I love it here. The maintenance staff is great, everything is clean and in working order. The office staff is always patient and competent. They seem to have a chronic problem with the workings of the resident-only entrance, but I've never had a problem getting in or out. Trust me, you will like it here.
Megan has been helpful. We can get things resolved quickly. I canceled my garage for a few months and when I needed it back, they had raised the price. It was only 2 months. I feel like they should honor the original price. No need to raise it, it's not the same as real estate.
Make sure you walk through the apartment before you move in. What you see in pictures may not be exactly what you see in the apartment.
Cortland Fossil Creek is an EXCELLENT place to reside! The staff are very pleasant and friendly. The maintenance staff completes work orders in a timely matter and the cleanliness of the community overall is Great!!
Great place. Usually very quiet. Have two pools. The team members have always been very nice. I enjoy living here.
The staff is extremely friendly (office and maintenance, alike), but that’s where the generalities end. I’ve lived in both phases at this property and can say that the portion toward Riverside is where new residents should want to lease. The back end units on the opposite side need quite a bit of work that will not be visible until after a couple of weeks of occupying the unit. Both phase one and phase two are like night and day, vastly different in care unfortunately. The prices of the back end should reflect the aesthetics of the units.
Cortland has been my home for almost 2 years and it has been great! The staff members are always so friendly, welcoming, and professional. The neighborhood is clean, safe, and the amenities are really nice. I love it here!
We've only lived here for two months, but we love it so far. The community is peaceful and well-maintained. It's close to both I35 and 820, as well as the burgeoning shopping centers in Alliance. And although we have yet to submit a maintenance request, the staff has responded quickly concerning other things.
Living here has been great and I plan to keep renewing my lease. They always have activities for us and it shows they really care which is hard to find in property management nowadays. They just are great people and management is lovely.
Property Manager at Cortland Fossil Creek, Responded To This Review
Hi, we're thrilled to hear that you've had a great experience at Cortland Fossil Creek. We're always here for you if you need anything at all. - Your team at Cortland Fossil Creek
Property Manager at Cortland Fossil Creek, Responded To This Review
Hi, we're thrilled to hear that you've had a great experience at Cortland Fossil Creek. We're always here for you if you need anything at all. - Your team at Cortland Fossil Creek
How can I describe my experience without sounding disingenuous? The fact is, my apartment and the whole complex is the best experience I've ever had. Beginning with maintenance. Anytime I need anything, a maintenance person shows up in less than 24 hours. I've had maybe 3 plumbing emergencies in six years, and when I've called the emergency number for this, a maintenance person came out within an hour. They are always friendly and competent and patient. The grounds are always immaculate, the lighting is great, I always feel safe no matter what time of day or night. The apartment itself is spacious with large windows that provide lots of light. The fitness center is large and has lots of windows and equipment, and is kept very clean and in working order. The only complaint I have is that the residents entrance gate is frequently under repair, but I've never had a problem getting in or out, so it's relatively insignificant. What else can I say? It's simply the best.
Property Manager at Cortland Fossil Creek, Responded To This Review
Thank you for sharing your feedback with us! We know you have many choices in where to live and we are happy that you have chosen Cortland Fossil Creek as your home. We're always here for you if you need anything at all.
Cortland Fossil Creek is a great and safe place to live. Stacy and her team work hard to make your experience a satisfying one.
Property Manager at Cortland Fossil Creek, Responded To This Review
Thank you so much for taking the time to share your feedback with us! We're always here for you if you need anything at all. - Your team at Cortland Fossil Creek
The office staff is nice over the phone but can’t seem to resolve any issues within the unit Been here a little over a month and had multiple repairs some resolved and some not. It’s horrible
Property Manager at Cortland Fossil Creek, Responded To This Review
Hello, Thank you for taking the time to leave us your feedback. We regret to hear that you have been experiencing any concerns in having service tickets resolved. We would greatly appreciate an opportunity to discuss these areas of concern with you so that we can ensure that they are addressed properly. Could you please reach out to our team at fossilcreek@cortland.com at your convenience? We look forward to assisting you. -Your Cortland Fossil Creek team
Property Manager at Cortland Fossil Creek, Responded To This Review
Hello, Thank you for taking the time to leave us your feedback. We regret to hear that you have been experiencing any concerns in having service tickets resolved. We would greatly appreciate an opportunity to discuss these areas of concern with you so that we can ensure that they are addressed properly. Could you please reach out to our team at fossilcreek@cortland.com at your convenience? We look forward to assisting you. -Your Cortland Fossil Creek team
Moving into Cortland has been great so far! Staff keeps up with the landscaping making the apartment complex look even better. They are also very responsive to calls & if they don’t answer, they will return your call ASAP. Maintenance also handle’s problem quick. They have many great amenities & also host many events for residents.
Property Manager at Cortland Fossil Creek, Responded To This Review
Hello, we know you have many choices in where to live and we are happy that you have chosen Cortland Fossil Creek as your home. Please feel free to reach out to us at Fossilcreek@cortland.com if you ever need anything at all. - Your team at Cortland Fossil Creek
I love the management and the respectful people in this apartment.
Property Manager at Cortland Fossil Creek, Responded To This Review
Hello, we know you have many choices in where to live and we are happy that you have chosen Cortland Fossil Creek as your home. Please feel free to reach out to us at Fossilcreek@cortland.com if you ever need anything at all. - Your team at Cortland Fossil Creek
I have lived here for six years, and this is the best apartment complex I have ever lived in. First of all, my one bedroom apartment uses space really well, it is only 750 sq. ft but it feels like more. All the appliances and fixtures are really nice, and I never have problems with pests, even though I'm on the first floor. The grounds are kept so clean, and garbage pick up is reliable. It's just a beautiful development. I can't say enough good things about the maintenance staff. Every one I encounter is prompt, friendly, extremely competent, and patient with all my questions. This is true even when there is turnover, so the training and vetting must be quite good. The office staff are always friendly and competent and can usually help me quickly. The outdoor lighting is like daylight at night, I feel completely secure walking outside and everywhere around the complex. There is an excellent fitness room, and the pools are very nice. The one issue is that there are continuing problems with the gates, but they continue to work the problems and it really hasn't been too much of an obstacle. Overall, just a fantastic experience.
Property Manager at Cortland Fossil Creek, Responded To This Review
Hi there, Thank you so much for taking a moment to share your feedback with us! We truly appreciate you letting us know your thoughts on your experience at our community, and hope you will always feel welcome to get in touch with us if you ever need anything at all. - Your team at Cortland Fossil Creek
We have really enjoyed living at Cortland Fossil Creek. The team here is very responsive and friendly, the amenities are great, and we feel very safe and at home.
Property Manager at Cortland Fossil Creek, Responded To This Review
Hello, Thank you so much for your kind words! We think our management team is full of superstars too, but it feels great knowing that our residents agree! We appreciate you taking the time to write a review! -The team at Cortland Fossil Creek
Property Manager at Cortland Fossil Creek, Responded To This Review
Hi, thank you so much for taking a moment to share your feedback with us! We truly appreciate you letting us know your thoughts on your experience at our community, and hope you will always feel welcome to get in touch with us if you ever need anything at all.
We have lived at Cortland for 5 years, we call this home. It is super convenient to work, shopping, restaurants, entertainment, downtown, airport. We have really nice amenities here, super great manager & team, great maintenance guys. The community is clean, safe and gated. We really do enjoy living here!
Property Manager at Cortland Fossil Creek, Responded To This Review
Hi there, thank you so much for taking a moment to share your feedback with us! We truly appreciate you letting us know your thoughts on your experience at our community, and hope you will always feel welcome to get in touch with us if you ever need anything at all. - Your team at Cortland Fossil Creek
Love living at Cortland Fossil Creek. Fitness room is great! Easy access to shopping, work. Love Megan in the office.
Property Manager at Cortland Fossil Creek, Responded To This Review
Hi, we're thrilled to hear that you've had a great experience at Cortland Fossil Creek. We're always here for you if you need anything at all. - Your team at Cortland Fossil Creek
The staff is amazing. They are always engaging and bringing residents together with community events. They really care about their residents and it shows. The apartment complex offer several amenities and views. It is nestled perfectly near a golf course. It is easy to access complex and close to hwy I-35. Lots of restaurants nearby and walking trails. They are very pet friendly. You can wash and vacuum your car at an onsite area. They have 2 resort style pools. The gym is huge with everything you need. The equipment is top notch condition. When I call in a work order they get it done almost immediately. I was recently impressed by them having easter hunt for residents. Also, they had breakfast and wine me down. I have never lived in a complex that was so active with its residents. Best complex ever. You definitely want to rent here.
Property Manager at Cortland Fossil Creek, Responded To This Review
Hi, our team strives to provide a community that you can be proud to call home and are happy to hear that we have succeeded in doing just that! Please don't hesitate to stop by the office any time; we'd be happy to see you! - Your team at Cortland Fossil Creek
Love, Love, Love living here. We have been here quite a while and I have no large complaints. Everything is handled in a timely manner, even maintenance requests. Front office staff is always welcoming and hosts many events, mostly planned but always a surprise around every corner! A family oriented community with many amenities to offer.
Property Manager at Cortland Fossil Creek, Responded To This Review
Hi, we know you have many choices in where to live and we are happy that you have chosen Cortland Fossil Creek as your home. Please feel free to reach out to us at Fossilcreek@cortland.com if you ever need anything at all. - Your team at Cortland Fossil Creek
This Apartment is truly a Home run. Clean will lit. Office and maintenance staff are amazing and friendly.this has been the absolute best complex I have lived at. I really appreciate everyone here . If you looking for your next move definitely come take a look
Property Manager at Cortland Fossil Creek, Responded To This Review
Hi, thank you so much for taking the time to share your feedback with us! Please feel free to reach out to us at Fossilcreek@cortland.com if you ever need anything at all. - Your team at Cortland Fossil Creek
Me and my husband just moved in Monday 4/24 and omg the staff is amazing! We had the pleasure of working with Chabeli & Meagan & these ladies will make sure you are taken care of, they seriously go above and beyond!! Me and my husband had so many questions and had a few days to move from our current apartment and these ladies made sure we got it all taken care of. The property is so quiet and all the neighbors are so quiet and peaceful such a beautiful community that is well maintained! So happy to live here! ??????
Property Manager at Cortland Fossil Creek, Responded To This Review
Hi, thank you so much for taking the time to share your feedback with us! Please feel free to reach out to us at Fossilcreek@cortland.com if you ever need anything at all. - Your team at Cortland Fossil Creek
Been hear for two years and have enjoyed the amenities, and the staff has been pretty good with getting back to us in a timely manner.
Property Manager at Cortland Fossil Creek, Responded To This Review
Hi, thank you so much for taking the time to share your feedback with us! Please feel free to reach out to us at Fossilcreek@cortland.com if you ever need anything at all. - Your team at Cortland Fossil Creek
All the team is awesome, the property itself and apartments are wonderful, we are surrounded of beautifully landscaped and well-maintained, providing a peaceful and serene environment for guests to relax and unwind. The pool area is particularly lovely, with plenty of lounge chairs and umbrellas to enjoy the Texas sunshine, and the best part is that you will have two pools xD.
Property Manager at Cortland Fossil Creek, Responded To This Review
Hi, we're thrilled to hear that you've had a great experience at Cortland Fossil Creek. Please feel free to reach out to us at Fossilcreek@cortland.com if you ever need anything at all. - Your team at Cortland Fossil Creek
Such a beautiful apartment complex! A real jewel! Jordan and Megan, from the leasing office, really helped us in every step of the way with the leasing process, went above and beyond, and made us feel welcome from the start. The management and maintenance staff is outstanding, really dedicated, fast and reliable. The fitness center and pool areas are excellent! My husband and I really love living here! Totally recommended.
Property Manager at Cortland Fossil Creek, Responded To This Review
Hi, thank you so much for taking the time to share your feedback with us! Please feel free to reach out to us at Fossilcreek@cortland.com if you ever need anything at all. - Your team at Cortland Fossil Creek
The office team, maintenance staff, amenities, and the quality people who live here make it an exceptional place to live. You will find negative points if you look hard enough but then again that could just be who you are.
Property Manager at Cortland Fossil Creek, Responded To This Review
Hi, thank you so much for taking the time to share your feedback with us! Please feel free to reach out to us at Fossilcreek@cortland.com if you ever need anything at all. - Your team at Cortland Fossil Creek
Jordan has been so helpful and everyone in the office is alway so nice and friendly!! I enjoy living in this community, it has been an easy process and the community is very nice and quiet for the most part. Truly a great community to live in.
Property Manager at Cortland Fossil Creek, Responded To This Review
Hi, we're happy you found our associate to be so supportive during your experience here at Cortland Fossil Creek. We're always here for you if you need anything at all. - Your team at Cortland Fossil Creek
I am in my tenth year at Cortland Fossil Creek. That should say a lot about this community. The office and maintenance staff are exceptional, and they go out of their way to accomodate my issues or questions, and they do it quickly and courteously. I have no plans to leave Cortland Fossil Creek because I can't imagine a better place to live.
Property Manager at Cortland Fossil Creek, Responded To This Review
Hi, we're thrilled to hear that you've had a great experience at Cortland Fossil Creek. We're always here for you if you need anything at all. - Your team at Cortland Fossil Creek
This has been the best apartment experience I have ever had. The customer service is outstanding! I am beyond satisfied with Cortland!
Property Manager at Cortland Fossil Creek, Responded To This Review
Hi, We're thrilled to hear that you've had a great experience at Cortland Fossil Creek. We're always here for you if you need anything at all. - Your team at Cortland Fossil Creek
Property Manager at Cortland Fossil Creek, Responded To This Review
Hi, We're thrilled to hear that you've had a great experience at Cortland Fossil Creek. We're always here for you if you need anything at all. - Your team at Cortland Fossil Creek
Property Manager at Cortland Fossil Creek, Responded To This Review
Hi, We're thrilled to hear that you've had a great experience at Cortland Fossil Creek. We're always here for you if you need anything at all. - Your team at Cortland Fossil Creek
Property Manager at Cortland Fossil Creek, Responded To This Review
Hi, We're thrilled to hear that you've had a great experience at Cortland Fossil Creek. We're always here for you if you need anything at all. - Your team at Cortland Fossil Creek
I'm entering my sixth year here. The maintenance is consistently of the highest quality. The landscaping is beautiful and clean. I have few service requests, and when I do, they are addressed promptly. I'm very appreciative of the fact that turnover among the maintenance staff is low, so I get to know them whenever I see them around. My one-bedroom is structured to make the most use of space, so it seems bigger than it is. It also has plenty of windows so it gets a good deal of natural light during the day. The lighting outside is great at night, I feel very secure living here. All in all the best apartment complex I've ever lived in.
Property Manager at Cortland Fossil Creek, Responded To This Review
Hi there, Thank you so much for taking a moment to share your feedback with us! We truly appreciate you letting us know your thoughts on your experience at our community, and hope you will always feel welcome to get in touch with us if you ever need anything at all. - Your team at Cortland Fossil Creek
I am so glad I chose to live at this community. There are so many choices out there but honestly this one was the best for me. I feel really safe and everything is well maintained and there’s alot of great activities if you want to be involved in those.
Property Manager at Cortland Fossil Creek, Responded To This Review
Hello, we are so thrilled to learn you chose Cortland Fossil Creek out of all the other amazing options out there and that is so special. We truly appreciate your feedback and are very glad you chose to be one of our valued residents. - Your team at Cortland Fossil Creek
Maintenance is always quick to respond and always waves at us when we see them. Great team
Property Manager at Cortland Fossil Creek, Responded To This Review
Hey there. We truly appreciate you taking the time to share your feedback with us, and hope you will always feel welcome to get in touch with us should you need anything at all. - Your team at Cortland Fossil Creek
Cortland Fossil Creek is amazing! I love being apart of this community and the staff are all so welcoming, friendly and accommodating. I have enjoyed living here and they have really great amenities, to include 2 beautiful pools and my favorite…the GYM! I got lucky when I found this gem. So happy to be here, couldn’t ask for much more.
Property Manager at Cortland Fossil Creek, Responded To This Review
Hello, we are so thrilled to know you are enjoying the amenities here at Cortland Fossil Creek. Your feedback on the staff and property is very appreciated and valued to our team here. We will continue to strive in keeping the accommodation and friendliness top priority for our wonderful residents. - Your team at Cortland Fossil Creek
Cortland Fossil Creek is one of the greatest apartment complexes in all of DFW. They actually care about their residents, and it shows. I will be renewing my lease as long as they’ll allow me!
Property Manager at Cortland Fossil Creek, Responded To This Review
Hey there. We truly appreciate you taking the time to share your feedback with us. We would love to keep you as one of our amazing residents! Please always feel welcome to get in touch with us should you need anything at all. - Your team at Cortland Fossil Creek
My experience thus far has been exemplary. We relocated from SoCal. 1st week here was in a hotel near Roanoke. That began the search for a 3 month lease (will be purchasing a home soon). Jordan at Cortland Fossil Creek was my tour guide. I had my daughter (very bright and busy 4 y/o) with me and Jordan made sure to include her (even provided a coloring book and crayons for her while in the main office). I had some specific needs/desires and she was sure to taylor the tour to those. She remained in contact as I was deciding on places. Cortland Fossil Creek won, hands down, in large part to the excellent customer service shown. Of course, this beautifully appointed place to stay helped lol. The community is nestled by a golf course and surrounded by nice single-family homes. The whole complex looks like condo/townhomes. We are located almost as far from the main building as you can be. There is a beautiful second pool area near here, a small car wash area thing (vacuum and water hose it seems) etc. So far, day 4 here has been a delight. If that changes, I will update it here!
Property Manager at Cortland Fossil Creek, Responded To This Review
Hello, Thank you for taking the time to write a review. We are so delighted you had a wonderful experience here at Cortland Fossil Creek. Our team is dedicated to our valued residents in making each experience a special one. We greatly appreciate you taking the time to write a review and we hope to continue to exceed your expectations at Fossil Creek. Welcome, Home we are glad to have you! - Your Community Team
Cortland is very responsive in their communication and it feels like they really care about their residents! The gym and pools are very nice and it feels like a safe community.
Property Manager at Cortland Fossil Creek, Responded To This Review
Hello, We love the positive feedback! Thank you for taking the time to leave us a review. We look forward to assisting you in the future. -Your team at Cortland Fossil Creek
This is a good place to live with excellent service in a timely manner
Property Manager at Cortland Fossil Creek, Responded To This Review
Hello, Thank you for taking the time to leave us a review. We really love having you here at Cortland Fossil Creek! - Your Team at Cortland Fossil Creek
Cortland Fossil-Creek is a great place to live. Within 24 hours service if you have a maintenance issue. 2 beautiful swimming pools and an on-site gym. Saving you fees on going to a gym. Landscaping beautiful. Most of all the staff have always been very professional and polite. Thank Y'all!
Property Manager at Cortland Fossil Creek, Responded To This Review
Hello, Thank you so much for your kind words! We think our maintenance team is full of superstars too, but it feels great knowing when our residents agree! We appreciate you taking the time to write a review! - Your Cortland Team
Maintenance request and repair is fast, efficient and they are always happy to help! They do a great job as well!
Property Manager at Cortland Fossil Creek, Responded To This Review
Hey there. Thank you so much for taking a moment to share your feedback with us and give our maintenance team a shout out! Please always feel welcome to get in touch with us should you need anything at all. - Your team at Cortland Fossil Creek
The property has nice views, and maintence is always quick and very nice. The amenities break a lot and so do the entrance gates that protect the tenants, the portal is hard to use and miss talking with a customer service rep for maintence calls instead of the portal. Roaches are an issue you see them in the hallways and no pest control is ever seen spraying outside so to stop the roach issues.
Property Manager at Cortland Fossil Creek, Responded To This Review
Hello, Thank you so much for taking the time to review Cortland, we are delighted to hear that you are enjoying your living experience with us! If we can be of any further assistance, please do not hesitate to reach out to us. - Your Team at Cortland
Great community, safe environment, prices are a bit elevated, but is worth the piece of mind knowing you're in a safe place.
Property Manager at Cortland Fossil Creek, Responded To This Review
Hey there. Thank you for sharing your feedback with us. Please don't be a stranger if you ever need anything at all. - Your team at Cortland Fossil Creek
Cortland at Fossil Creek I personally love it its convenient to mayor highways close to outlets, amusement parks, outdoor activities etc..... lived here since 2020 and plan to renew as long as the buying market continues to look crazy use me as a referral Q.KELLY ?? STACY IS THE BEST
Property Manager at Cortland Fossil Creek, Responded To This Review
Hello, We truly appreciate you taking the time to share your feedback with us, and hope you will always feel welcome to get in touch with us should you need anything at all. Your team at Cortland Fossil Creek
You May Also Like
Cortland Fossil Creek has one to three bedrooms with rent ranges from $1,283/mo. to $5,203/mo.
Yes, to view the floor plan in person, please schedule a personal tour.
Cortland Fossil Creek is in North Fort Worth in the city of Fort Worth. Here you’ll find three shopping centers within 1.4 miles of the property. Five parks are within 13.1 miles, including Trinity Trails, Botanical Research Institute of Texas, and Fort Worth Museum of Science & History.
Similar Rentals Nearby
What Are Walk Score®, Transit Score®, and Bike Score® Ratings?
Walk Score® measures the walkability of any address. Transit Score® measures access to public transit. Bike Score® measures the bikeability of any address.
What is a Sound Score Rating?
A Sound Score Rating aggregates noise caused by vehicle traffic, airplane traffic and local sources
