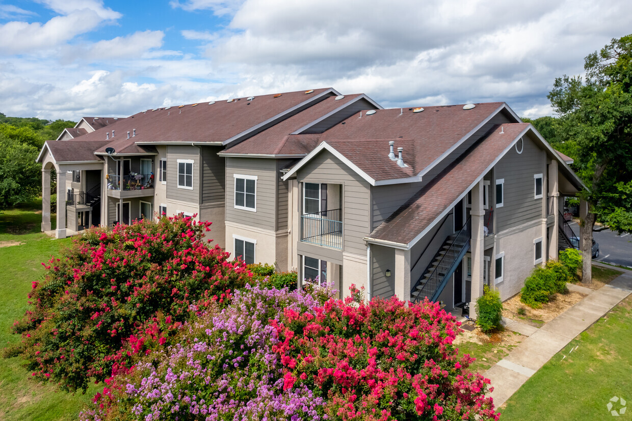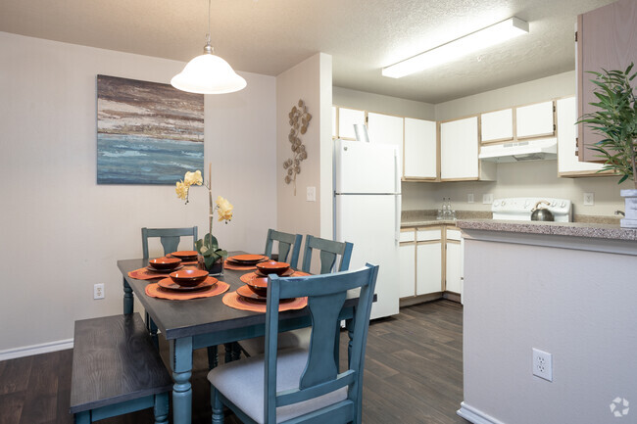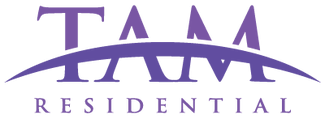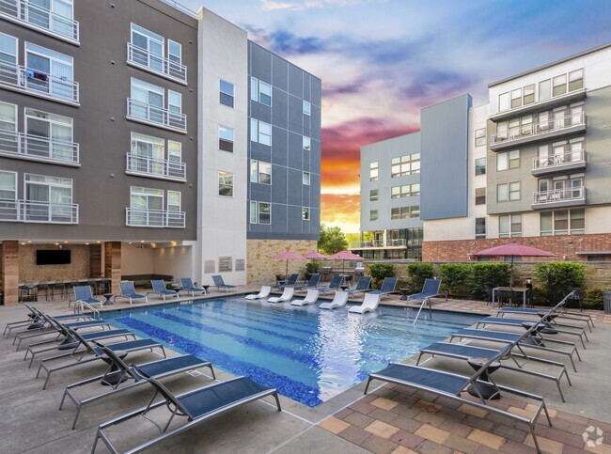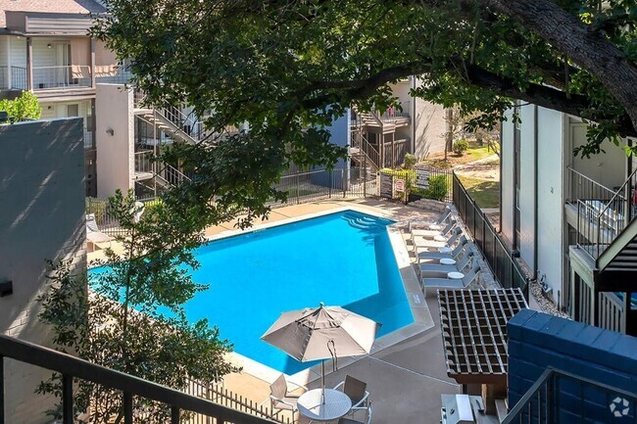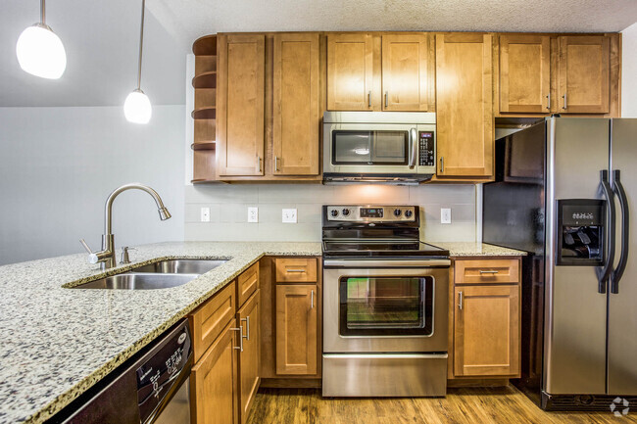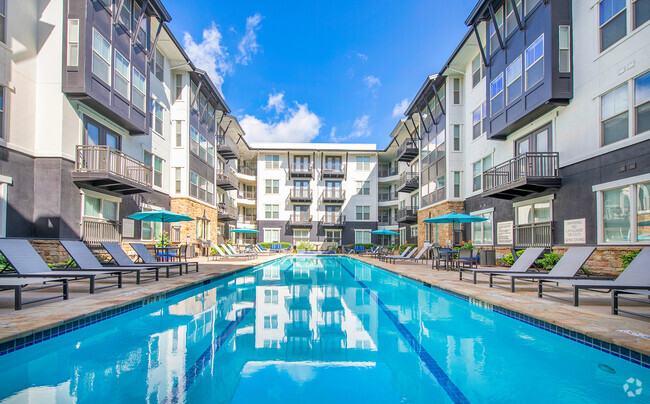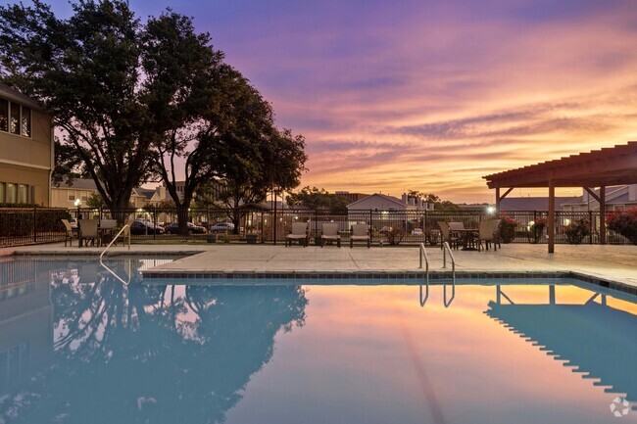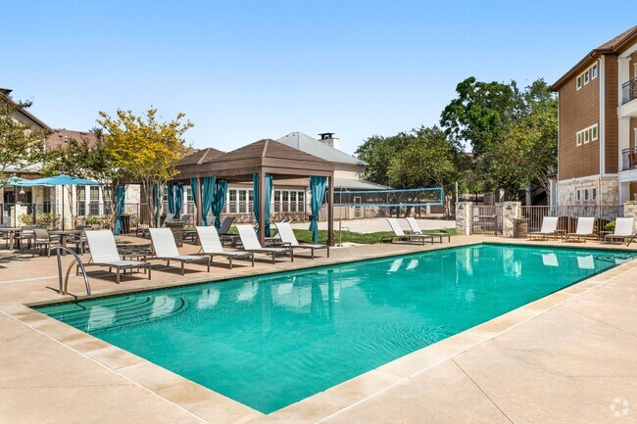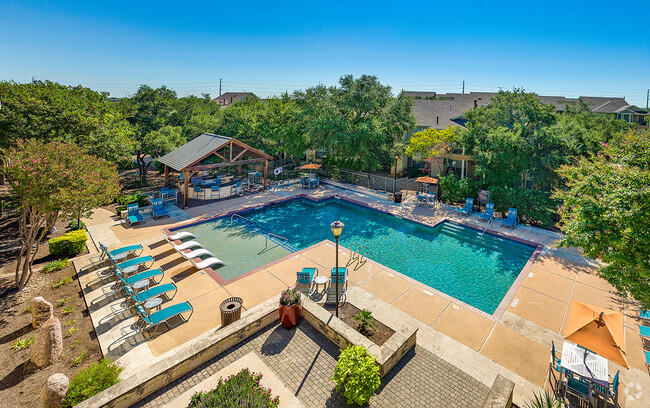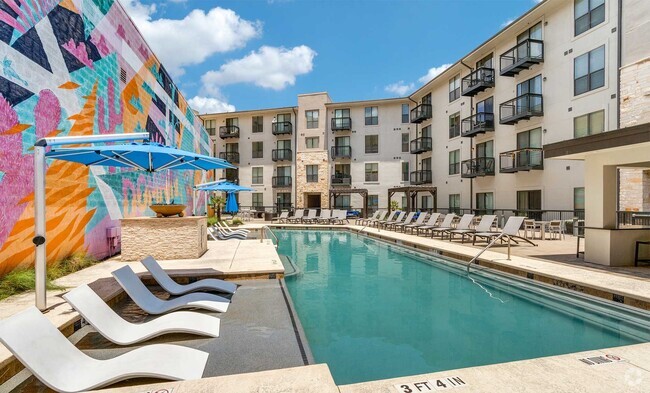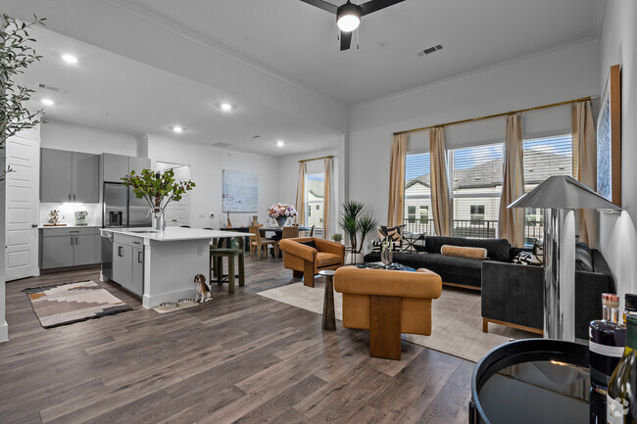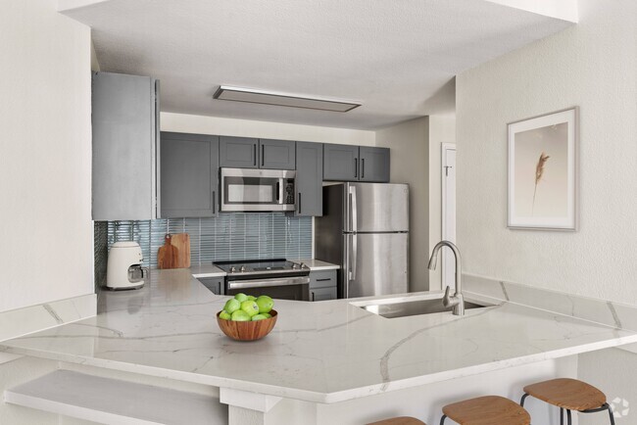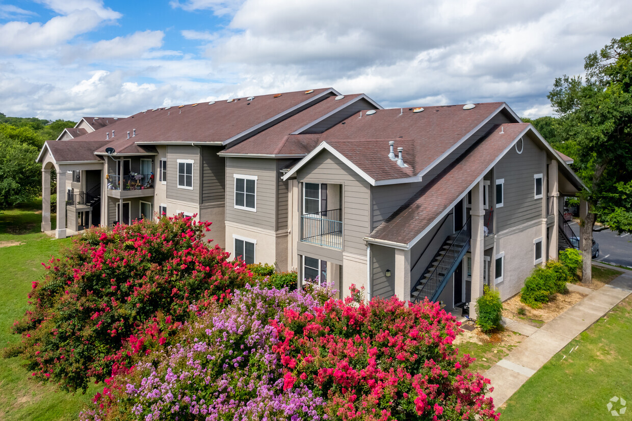Avonmora Apartments
4501 E Riverside Dr,
Austin,
TX
78741
Leasing Office:
4501 E Riverside Dr, Austin, TX 78741
-
Monthly Rent
$995 - $4,157
-
Bedrooms
1 - 4 bd
-
Bathrooms
1 - 2.5 ba
-
Square Feet
651 - 1,422 sq ft
Pricing & Floor Plans
-
Unit 10-1064price $995square feet 651availibility Apr 19
-
Unit 10-1059price $1,127square feet 651availibility Apr 28
-
Unit 10-1062price $1,327square feet 651availibility Apr 30
-
Unit 13-2079price $1,015square feet 932availibility Now
-
Unit 3-3013price $1,193square feet 932availibility Now
-
Unit 13-1082price $1,475square feet 932availibility Now
-
Unit 16-1099price $1,574square feet 932availibility Apr 19
-
Unit 7-2046price $1,313square feet 1,048availibility Now
-
Unit 9-2055price $1,488square feet 1,048availibility Now
-
Unit 15-1096price $1,495square feet 1,048availibility Now
-
Unit 17-2111price $1,238square feet 1,048availibility Now
-
Unit 14-1091price $1,384square feet 1,048availibility May 22
-
Unit 9-1052price $1,384square feet 1,048availibility Jun 10
-
Unit 14-2092price $1,495square feet 1,048availibility Now
-
Unit 4-1025price $1,495square feet 1,048availibility Now
-
Unit 17-1111price $1,495square feet 1,048availibility Apr 19
-
Unit 8-1050price $1,769square feet 1,422availibility Now
-
Unit 8-1048price $2,059square feet 1,422availibility Now
-
Unit 10-1064price $995square feet 651availibility Apr 19
-
Unit 10-1059price $1,127square feet 651availibility Apr 28
-
Unit 10-1062price $1,327square feet 651availibility Apr 30
-
Unit 13-2079price $1,015square feet 932availibility Now
-
Unit 3-3013price $1,193square feet 932availibility Now
-
Unit 13-1082price $1,475square feet 932availibility Now
-
Unit 16-1099price $1,574square feet 932availibility Apr 19
-
Unit 7-2046price $1,313square feet 1,048availibility Now
-
Unit 9-2055price $1,488square feet 1,048availibility Now
-
Unit 15-1096price $1,495square feet 1,048availibility Now
-
Unit 17-2111price $1,238square feet 1,048availibility Now
-
Unit 14-1091price $1,384square feet 1,048availibility May 22
-
Unit 9-1052price $1,384square feet 1,048availibility Jun 10
-
Unit 14-2092price $1,495square feet 1,048availibility Now
-
Unit 4-1025price $1,495square feet 1,048availibility Now
-
Unit 17-1111price $1,495square feet 1,048availibility Apr 19
-
Unit 8-1050price $1,769square feet 1,422availibility Now
-
Unit 8-1048price $2,059square feet 1,422availibility Now
About Avonmora Apartments
Welcome to Avonmora Apartments in Austin, Texas! Discover your ideal home at Avonmora Apartments, conveniently located in the East Riverside area, just moments from downtown Austin. Choose from a variety of spacious 1, 2, 3, and 4 bedroom apartments, all designed with your comfort in mind. Enjoy a range of community amenities, including open green spaces, outdoor grilling and picnic areas, and a serene creekside setting. Each pet-friendly apartment features convenient washer and dryer connections and multiple floor plans to suit your lifestyle. Our residents love relaxing by the scenic lounge pool with stunning greenbelt views or socializing in the cozy resident lounge. With assigned and covered parking options, your convenience is our priority. Plus, you'll be near major employers like Tesla, Oracle, and Google, making it easy to commute. Experience the best of Austin living at Avonmora Apartments—contact us today to schedule a tour and make us your new home!
Avonmora Apartments is an apartment community located in Travis County and the 78741 ZIP Code. This area is served by the Del Valle Independent attendance zone.
Unique Features
- Peaceful Creekside Community
- Stainless Steel Appliance Package*
- Carport
- Work From Home Space
- Backyard Included
- Beautiful Landscaping
- Outdoor Grilling Area
- Spacious Floor plans
- Work From Home Spaces
- 1, 2, 3 and 4 Bedroom Floorplans
- Assigned Parking
- Open Greenspace
- Oversized Floorplans
- Public Parks Nearby
- Covered Parking
- Kitchen Windows*
- Vinyl Plank Flooring*
- Other
Community Amenities
Pool
Fitness Center
Laundry Facilities
Furnished Units Available
Playground
Clubhouse
Business Center
24 Hour Access
Property Services
- Package Service
- Wi-Fi
- Laundry Facilities
- Maintenance on site
- Property Manager on Site
- 24 Hour Access
- Furnished Units Available
- Online Services
- Planned Social Activities
- Public Transportation
Shared Community
- Business Center
- Clubhouse
- Lounge
- Storage Space
Fitness & Recreation
- Fitness Center
- Pool
- Playground
- Volleyball Court
- Walking/Biking Trails
Outdoor Features
- Sundeck
- Courtyard
- Picnic Area
Apartment Features
Washer/Dryer
Air Conditioning
Dishwasher
Washer/Dryer Hookup
High Speed Internet Access
Hardwood Floors
Walk-In Closets
Refrigerator
Highlights
- High Speed Internet Access
- Wi-Fi
- Washer/Dryer
- Washer/Dryer Hookup
- Air Conditioning
- Heating
- Ceiling Fans
- Cable Ready
- Satellite TV
- Storage Space
- Tub/Shower
Kitchen Features & Appliances
- Dishwasher
- Disposal
- Stainless Steel Appliances
- Pantry
- Kitchen
- Oven
- Range
- Refrigerator
- Freezer
Model Details
- Hardwood Floors
- Carpet
- Vinyl Flooring
- Dining Room
- High Ceilings
- Office
- Vaulted Ceiling
- Views
- Walk-In Closets
- Window Coverings
- Balcony
- Patio
- Lawn
Fees and Policies
The fees below are based on community-supplied data and may exclude additional fees and utilities.
- Monthly Utilities & Services
-
Amenity Fee$15
-
Package Delivery$20
-
Pest Control$5
-
Valet Trash$25
- One-Time Move-In Fees
-
Administrative Fee$150
-
Application Fee$75
- Dogs Allowed
-
Monthly pet rent$25
-
One time Fee$400
-
Pet Limit2
-
Comments:Dog
- Cats Allowed
-
Monthly pet rent$25
-
One time Fee$400
-
Pet Limit2
-
Comments:Cat
- Parking
-
Covered--
Details
Lease Options
-
3 months, 4 months, 5 months, 6 months, 7 months, 8 months, 9 months, 10 months, 11 months, 12 months
Property Information
-
Built in 1969
-
248 units/3 stories
-
Furnished Units Available
- Package Service
- Wi-Fi
- Laundry Facilities
- Maintenance on site
- Property Manager on Site
- 24 Hour Access
- Furnished Units Available
- Online Services
- Planned Social Activities
- Public Transportation
- Business Center
- Clubhouse
- Lounge
- Storage Space
- Sundeck
- Courtyard
- Picnic Area
- Fitness Center
- Pool
- Playground
- Volleyball Court
- Walking/Biking Trails
- Peaceful Creekside Community
- Stainless Steel Appliance Package*
- Carport
- Work From Home Space
- Backyard Included
- Beautiful Landscaping
- Outdoor Grilling Area
- Spacious Floor plans
- Work From Home Spaces
- 1, 2, 3 and 4 Bedroom Floorplans
- Assigned Parking
- Open Greenspace
- Oversized Floorplans
- Public Parks Nearby
- Covered Parking
- Kitchen Windows*
- Vinyl Plank Flooring*
- Other
- High Speed Internet Access
- Wi-Fi
- Washer/Dryer
- Washer/Dryer Hookup
- Air Conditioning
- Heating
- Ceiling Fans
- Cable Ready
- Satellite TV
- Storage Space
- Tub/Shower
- Dishwasher
- Disposal
- Stainless Steel Appliances
- Pantry
- Kitchen
- Oven
- Range
- Refrigerator
- Freezer
- Hardwood Floors
- Carpet
- Vinyl Flooring
- Dining Room
- High Ceilings
- Office
- Vaulted Ceiling
- Views
- Walk-In Closets
- Window Coverings
- Balcony
- Patio
- Lawn
| Monday | 10am - 6pm |
|---|---|
| Tuesday | 9am - 6pm |
| Wednesday | 10am - 6pm |
| Thursday | 9am - 6pm |
| Friday | 9am - 6pm |
| Saturday | 10am - 5pm |
| Sunday | Closed |
Directly southeast of Downtown Austin, you’ll come upon the unique urban neighborhood of East Riverside-Oltorf. This up-and-coming area offers an abundance of apartments and other rentals to choose from, ranging from affordable to luxury.
Situated on the Colorado River, this neighborhood is most well-known for its riverfront views and proximity to Texas’s capital city. With happening bars like Buzzmill and live music venues like Emo’s, there’s plenty in the way of entertainment in East Riverside-Oltorf. But if you’re looking for more options, Downtown Austin is just a minute or two from your potential new home.
Along Colorado River, enjoy Riverside Golf Course and the neighborhood’s waterfront parks with hiking and biking trails, lush open green space, and numerous athletic fields. Surrounded by major interstates with public bus stations spread throughout town, commuting to nearby areas from East Riverside-Oltorf is a breeze.
Learn more about living in East Riverside-Oltorf| Colleges & Universities | Distance | ||
|---|---|---|---|
| Colleges & Universities | Distance | ||
| Drive: | 5 min | 1.8 mi | |
| Drive: | 7 min | 2.7 mi | |
| Drive: | 6 min | 3.0 mi | |
| Drive: | 9 min | 4.6 mi |
 The GreatSchools Rating helps parents compare schools within a state based on a variety of school quality indicators and provides a helpful picture of how effectively each school serves all of its students. Ratings are on a scale of 1 (below average) to 10 (above average) and can include test scores, college readiness, academic progress, advanced courses, equity, discipline and attendance data. We also advise parents to visit schools, consider other information on school performance and programs, and consider family needs as part of the school selection process.
The GreatSchools Rating helps parents compare schools within a state based on a variety of school quality indicators and provides a helpful picture of how effectively each school serves all of its students. Ratings are on a scale of 1 (below average) to 10 (above average) and can include test scores, college readiness, academic progress, advanced courses, equity, discipline and attendance data. We also advise parents to visit schools, consider other information on school performance and programs, and consider family needs as part of the school selection process.
View GreatSchools Rating Methodology
Property Ratings at Avonmora Apartments
Management are friendly and easy to talk to and also very helpful. Maintenance does a real good job when needed. Buildings are getting a new face lift and are looking real nice.
Property Manager at Avonmora Apartments, Responded To This Review
Felipe, thank you so much for taking the time to share your 5-star appreciation for our superior management team, top-notch maintenance team, and recent communitywide improvements. Knowing that our hard work has been paying off definitely validates our commitment to excellence in everything we do.
It would have been a 5 but solely for the fact that I've been six years and have been though 10 managers and about the same amount of maintenance crew.
Está muy bien el lugar solo que a los de mantenimiento si tardan en resolver los problemas que tiene el apartamento si recomendaría que hubieran más cuidado con eso y si recomendaria los apartamentos
Avonmora apartments are synonymous with comfort because they are large and equipped with everything you need. Natural because we surround ourselves with gardens for children and pets to play. And finally clean and harmonious.
Roaches, broken windows, and appliances, no mail keys, no working laundry facilities for 6+ months... the list goes on. The units are outdated and falling apart, every single room has about a dozen little holes that roaches and other bugs crawl through. The parking is competitive, the paving on the road SUCKS and you're lucky if maintenance fixes your request within a month. Literally don't even think about it! Learn from my mistakes please ;(
Property Manager at Avonmora Apartments, Responded To This Review
We are dedicated to providing a comfortable living experience for everyone and are very sorry to read your comments. What you have described does not reflect our high standards, so we would like to learn more. At your convenience, please contact us at admin@tamresidential.com so we can appropriately address your concerns about upkeep in our community.
Infestation on roaches and ants. They never answer the phone and when you put in a request they say its done and no one did anything to fix it. So many shooting in the complex or homeless walking around or living on the stairs. You pay a high price for run down appliances and cracks in walls.
This complex is 20 years old, but is being refurbished, during thee next year. We are 1 1/2 blocks from a main grocery store which is in a shopping center with fast food places. On a major bus line and in a few years will be next to a rail line for the city their are 2, 3 & 4 bedrooms. Child playground, swimming pool, with childrens area
The location is pretty convenient, no doubt, but the neighborhood isn't amazin; They are expanding and nicer things are coming. The complex itself is pretty good, they have washer and dryer connections but sometimes they are very bad at returning your calls or even answering the phone at all. Overall, its a nice place but needs improvement.
I have lived here a year and so far it is ok beside some other problems ,like cops always here on the property. Now since there are new people. In the office its way better . Thxs
Upfront I want to say, I liked it, I renewed when I had the option, and I would stay longer if the price was right. Unfortunately, with the new owners the rent has gone up almost $200 for a 800 sqft one bedroom. That's a lot when they barely give you notice of the increase & you have to notify them 2 months before your lease is up if your staying or not. The rent use to be reasonable but not any more. To be fair, this place is very old, the sidewalks are cracked, and the landscaping is not stellar. But the place is clean, it's safe for the area. Covered parking is ample, the pool is semi-clean, the parking lot has been resurfaced, and the managers have been in an ongoing process to replace and repair exterior issues. Interior repairs are much more patch and hope it doesn't break again, but that was no surprise. Easy access, in and out. Close to grocery stores, airport, fast food & downtown.
We have lived here for 3 years, simply because of the low rent costs. Since we moved in we have been through SEVEN different management companies!! We have never had a single work order filled. The pool is never open due to "health hazards"! The insides of the apartments are actually quite spacious with lots of storage space (for an apartment).
nice apartments with easy access to shopping and bus routes, too many children for older people
I stay in County Club Creek apartments, Omg!! These r the worst apartments ever to live we have new management that doesn't no anything about managing and the maintenance never comes to fix anything plus these apartments are infestation with roaches,mice and spiders there has also been several shootings to the point that my kids don't even go outside anymore.I'm so ready to move can't wait till my lease is up.
You May Also Like
Avonmora Apartments has one to four bedrooms with rent ranges from $995/mo. to $4,157/mo.
Yes, to view the floor plan in person, please schedule a personal tour.
Avonmora Apartments is in East Riverside-Oltorf in the city of Austin. Here you’ll find three shopping centers within 0.6 mile of the property. Five parks are within 6.5 miles, including Lady Bird Lake, Blunn Creek Nature Preserve, and Boggy Creek Greenbelt.
Similar Rentals Nearby
What Are Walk Score®, Transit Score®, and Bike Score® Ratings?
Walk Score® measures the walkability of any address. Transit Score® measures access to public transit. Bike Score® measures the bikeability of any address.
What is a Sound Score Rating?
A Sound Score Rating aggregates noise caused by vehicle traffic, airplane traffic and local sources
