Avora
20435 N 7th St,
Phoenix,
AZ
85024
-
Monthly Rent
$1,373 - $2,953
-
Bedrooms
1 - 2 bd
-
Bathrooms
1 - 2 ba
-
Square Feet
768 - 1,136 sq ft
Pricing & Floor Plans
-
Unit 1-2058Nprice $1,443square feet 768availibility Now
-
Unit 1-2047Nprice $1,468square feet 768availibility Now
-
Unit 1-3059Nprice $1,485square feet 768availibility Now
-
Unit 1-2101Nprice $1,553square feet 825availibility Now
-
Unit 1-1030Nprice $1,585square feet 825availibility May 30
-
Unit 1-2100Nprice $1,553square feet 825availibility Jul 18
-
Unit 1-1059Nprice $1,800square feet 961availibility Jun 20
-
Unit 1-2054Nprice $1,373square feet 936availibility Now
-
Unit 1-2115Nprice $1,654square feet 1,136availibility Now
-
Unit 1-2021Nprice $1,679square feet 1,136availibility Now
-
Unit 1-2098Nprice $1,704square feet 1,136availibility Jun 13
-
Unit 1-1043Nprice $1,683square feet 1,035availibility Now
-
Unit 1-1048Nprice $1,691square feet 1,035availibility Now
-
Unit 1-2119Nprice $1,602square feet 1,017availibility May 2
-
Unit 1-2025Nprice Call for Rentsquare feet 1,017availibility May 4
-
Unit 1-2058Nprice $1,443square feet 768availibility Now
-
Unit 1-2047Nprice $1,468square feet 768availibility Now
-
Unit 1-3059Nprice $1,485square feet 768availibility Now
-
Unit 1-2101Nprice $1,553square feet 825availibility Now
-
Unit 1-1030Nprice $1,585square feet 825availibility May 30
-
Unit 1-2100Nprice $1,553square feet 825availibility Jul 18
-
Unit 1-1059Nprice $1,800square feet 961availibility Jun 20
-
Unit 1-2054Nprice $1,373square feet 936availibility Now
-
Unit 1-2115Nprice $1,654square feet 1,136availibility Now
-
Unit 1-2021Nprice $1,679square feet 1,136availibility Now
-
Unit 1-2098Nprice $1,704square feet 1,136availibility Jun 13
-
Unit 1-1043Nprice $1,683square feet 1,035availibility Now
-
Unit 1-1048Nprice $1,691square feet 1,035availibility Now
-
Unit 1-2119Nprice $1,602square feet 1,017availibility May 2
-
Unit 1-2025Nprice Call for Rentsquare feet 1,017availibility May 4
About Avora
Imagine an indulgent lifestyle where you can have it all! Live in the most premier apartments in Phoenix, AZ. Our incredible collection of luxury one, two and three bedroom apartments with thoughtfully curated resort-inspired features and amenities creates an ambiance unrivaled to any other. Interior luxuries include spacious kitchens with gleaming countertops, contemporary custom cabinetry, and Energy Star appliances. You will appreciate our water saving fixtures and energy efficient lighting as well as the convenience of an in-home washer and dryer. Step into style in your open-concept living area with hardwood-inspired flooring and oversized windows allowing endless natural light. Compelling designs surrounded by thoughtful amenities and meticulous landscaping make Avora apartments the most sought-after address in the Deer Valley area.
Avora is an apartment community located in Maricopa County and the 85024 ZIP Code. This area is served by the Deer Valley Unified District attendance zone.
Unique Features
- In-Home Washer and Dryer
- Conference Room
- Water Saving Fixtures
- Outdoor Lounge with Fireplace
- Walking Trails On-Site
- High Ceilings
- Additional Exterior Storage*
- ENERGY STAR Appliances
- Smart Home Lock and Thermostat*
- Sundeck with Cabanas
- Washer Dryer
- Coffee Bar with Complimentary Wi-Fi
- Open Concept Floor Plans
- Patio or Balcony
- Resident Lounge with Billiards Table
- Resort-Style Pool and Spa
- Yoga Studio
- Energy Efficient Lighting
- Open Floor Plan
- Oversized Closets
- Kitchens with Prep Island*
- Media Room with Gaming and Computer Stations
- Picnic Areas with BBQ Grills
- Plank Flooring
- Private Balconies and Patios*
- Storage Units*
- Wood-Style Flooring
Community Amenities
Pool
Fitness Center
Playground
Clubhouse
Business Center
Grill
Pet Play Area
Lounge
Property Services
- Maintenance on site
- Property Manager on Site
- Online Services
- Pet Play Area
- EV Charging
Shared Community
- Business Center
- Clubhouse
- Lounge
- Walk-Up
Fitness & Recreation
- Fitness Center
- Hot Tub
- Pool
- Playground
- Walking/Biking Trails
- Gameroom
- Media Center/Movie Theatre
Outdoor Features
- Sundeck
- Cabana
- Grill
- Picnic Area
- Dog Park
Apartment Features
Washer/Dryer
Air Conditioning
Dishwasher
High Speed Internet Access
Walk-In Closets
Island Kitchen
Granite Countertops
Microwave
Highlights
- High Speed Internet Access
- Wi-Fi
- Washer/Dryer
- Air Conditioning
- Heating
- Smoke Free
- Cable Ready
Kitchen Features & Appliances
- Dishwasher
- Ice Maker
- Granite Countertops
- Pantry
- Island Kitchen
- Eat-in Kitchen
- Kitchen
- Microwave
- Oven
- Range
- Refrigerator
- Freezer
Model Details
- Carpet
- Vinyl Flooring
- Views
- Walk-In Closets
- Linen Closet
- Window Coverings
- Balcony
- Patio
Fees and Policies
The fees below are based on community-supplied data and may exclude additional fees and utilities.
- One-Time Move-In Fees
-
Administrative Fee$225
-
Application Fee$65
- Parking
-
Other--
Details
Lease Options
-
None
Property Information
-
Built in 2012
-
274 units/3 stories
-
Energy Star Rated
- Maintenance on site
- Property Manager on Site
- Online Services
- Pet Play Area
- EV Charging
- Business Center
- Clubhouse
- Lounge
- Walk-Up
- Sundeck
- Cabana
- Grill
- Picnic Area
- Dog Park
- Fitness Center
- Hot Tub
- Pool
- Playground
- Walking/Biking Trails
- Gameroom
- Media Center/Movie Theatre
- In-Home Washer and Dryer
- Conference Room
- Water Saving Fixtures
- Outdoor Lounge with Fireplace
- Walking Trails On-Site
- High Ceilings
- Additional Exterior Storage*
- ENERGY STAR Appliances
- Smart Home Lock and Thermostat*
- Sundeck with Cabanas
- Washer Dryer
- Coffee Bar with Complimentary Wi-Fi
- Open Concept Floor Plans
- Patio or Balcony
- Resident Lounge with Billiards Table
- Resort-Style Pool and Spa
- Yoga Studio
- Energy Efficient Lighting
- Open Floor Plan
- Oversized Closets
- Kitchens with Prep Island*
- Media Room with Gaming and Computer Stations
- Picnic Areas with BBQ Grills
- Plank Flooring
- Private Balconies and Patios*
- Storage Units*
- Wood-Style Flooring
- High Speed Internet Access
- Wi-Fi
- Washer/Dryer
- Air Conditioning
- Heating
- Smoke Free
- Cable Ready
- Dishwasher
- Ice Maker
- Granite Countertops
- Pantry
- Island Kitchen
- Eat-in Kitchen
- Kitchen
- Microwave
- Oven
- Range
- Refrigerator
- Freezer
- Carpet
- Vinyl Flooring
- Views
- Walk-In Closets
- Linen Closet
- Window Coverings
- Balcony
- Patio
| Monday | 9am - 6pm |
|---|---|
| Tuesday | 9am - 6pm |
| Wednesday | 9am - 6pm |
| Thursday | 9am - 6pm |
| Friday | 9am - 6pm |
| Saturday | 10am - 5pm |
| Sunday | Closed |
Deer Valley is a family-friendly suburb and residential neighborhood that’s constantly evolving. There are abundant outdoor recreational opportunities in Deer Valley because of its proximity to several natural attractions like Deem Hills and Cave Buttes, both known for scenic hiking and mountain biking trails. Residents have easy access to abundant shopping opportunities without having to leave town at places like Deer Valley Towne Center and Bell Towne Plaza. Deer Valley is home to good public schools and is the ideal suburb for those commuting to Downtown Phoenix and beyond, located less than 20 miles south of town along Interstate 17.
Learn more about living in Deer Valley| Colleges & Universities | Distance | ||
|---|---|---|---|
| Colleges & Universities | Distance | ||
| Drive: | 10 min | 5.0 mi | |
| Drive: | 13 min | 7.9 mi | |
| Drive: | 17 min | 9.9 mi | |
| Drive: | 17 min | 10.2 mi |
 The GreatSchools Rating helps parents compare schools within a state based on a variety of school quality indicators and provides a helpful picture of how effectively each school serves all of its students. Ratings are on a scale of 1 (below average) to 10 (above average) and can include test scores, college readiness, academic progress, advanced courses, equity, discipline and attendance data. We also advise parents to visit schools, consider other information on school performance and programs, and consider family needs as part of the school selection process.
The GreatSchools Rating helps parents compare schools within a state based on a variety of school quality indicators and provides a helpful picture of how effectively each school serves all of its students. Ratings are on a scale of 1 (below average) to 10 (above average) and can include test scores, college readiness, academic progress, advanced courses, equity, discipline and attendance data. We also advise parents to visit schools, consider other information on school performance and programs, and consider family needs as part of the school selection process.
View GreatSchools Rating Methodology
Transportation options available in Phoenix include 19Th Ave/Dunlap, located 11.2 miles from Avora. Avora is near Phoenix Sky Harbor International, located 23.7 miles or 33 minutes away, and Phoenix-Mesa Gateway, located 47.6 miles or 62 minutes away.
| Transit / Subway | Distance | ||
|---|---|---|---|
| Transit / Subway | Distance | ||
|
|
Drive: | 16 min | 11.2 mi |
|
|
Drive: | 18 min | 12.3 mi |
|
|
Drive: | 18 min | 12.9 mi |
|
|
Drive: | 20 min | 14.0 mi |
|
|
Drive: | 24 min | 16.2 mi |
| Airports | Distance | ||
|---|---|---|---|
| Airports | Distance | ||
|
Phoenix Sky Harbor International
|
Drive: | 33 min | 23.7 mi |
|
Phoenix-Mesa Gateway
|
Drive: | 62 min | 47.6 mi |
Time and distance from Avora.
| Shopping Centers | Distance | ||
|---|---|---|---|
| Shopping Centers | Distance | ||
| Walk: | 11 min | 0.6 mi | |
| Drive: | 3 min | 1.3 mi | |
| Drive: | 3 min | 1.4 mi |
| Parks and Recreation | Distance | ||
|---|---|---|---|
| Parks and Recreation | Distance | ||
|
Turtle Rock Basin
|
Drive: | 5 min | 2.2 mi |
|
Grovers Basin
|
Drive: | 7 min | 3.4 mi |
|
Reach 11 Recreation Area
|
Drive: | 8 min | 3.7 mi |
|
Lookout Mountain Park
|
Drive: | 10 min | 5.1 mi |
|
Adobe Mountain Park
|
Drive: | 10 min | 5.4 mi |
| Hospitals | Distance | ||
|---|---|---|---|
| Hospitals | Distance | ||
| Drive: | 6 min | 3.6 mi | |
| Drive: | 7 min | 4.1 mi | |
| Drive: | 9 min | 6.5 mi |
| Military Bases | Distance | ||
|---|---|---|---|
| Military Bases | Distance | ||
| Drive: | 33 min | 23.5 mi | |
| Drive: | 32 min | 24.0 mi | |
| Drive: | 112 min | 87.0 mi |
Property Ratings at Avora
I moved to AVORA in Feb 2022 and it is now Dec 2022, and the entire experience has been excellent. The front office staff is friendly and help with anything you need with a smile. Maintenance issues get taken care of quickly. The complex is always clean and well-maintained. Other residents are very friendly as well and I feel safe living here. Even when we had a systems change (where we pay our rent online), there was constant communication during this transition. Additionally, they often host resident events with free food. I highly recommend this place!
Property Manager at Avora, Responded To This Review
Thank you for your review of Avora! We're so thankful that you shared everything you love most about our community. We appreciate your recommendation and are excited to continue providing you with the best in apartment living.
AVORA is a clean, friendly and safe place to live. Good location where you can be on the freeway in minutes. A place you can call 'Home'.
Avora is a well maintained apartment complex conveniently located near the Loop 101.
Great community so far. Love my unit, office and maintenance are great with response times.
The apartments are very nice with many good floor plans to choose from. Management is very friendly and residents are respectful of each other. Great community!
I moved into Avora around mid-February of 2022. The entire process from viewing the model, application, to move-in have been excellent! The front office staff is kind, respectful, and responsive--All you have to do is call or come in and they will take care of you. Maintenance requests have been taken care of in a timely manner. The amenities are great and the property is always clean. I feel safe and neighbors are respectful. Overall, this has been a great experience and I highly recommend!
The staff is lovely, I truly love the community. Only problem would be scheduling with maintenance but from my understanding he was new so I understand. I love this place. Im happy to call it my home.
The Complex work perfectly fine, I love the pool environment and the amenities we have, the complex blocks are clean and always in good shape. Thank You Avora!
Property Manager at Avora, Responded To This Review
Hi there, we are very happy to have provided you with such a positive experience! Please don't hesitate to reach out if there's anything we can do for you.
I love living here! There can be a few things to change but I love the floor plans and the community. It is located in a great place and close to nature.
Property Manager at Avora, Responded To This Review
We appreciate your positive review about your recent experience with us! Thank you, and have a fantastic day!
I honestly am so happy here..the pool is always warm and I love how quiet and beautiful it is here. The girls in the office are so nice and my packages are always on time with fetch. My apartment is huge and gorgeous. I'm just so glad I rented here!
Property Manager at Avora, Responded To This Review
We appreciate your positive review about your recent experience with us! If you ever need anything else from us, please feel free to give us a call or stop by. Have an awesome day!
This is a nicely kept, safe community. The apartments are in good shape and the grounds are nicely kept.
Property Manager at Avora, Responded To This Review
Hi, your wonderful feedback and rating mean a lot to us. We appreciate your positive review about your recent experience with us! We always strive to provide top quality service to every guest, and are pleased to hear that you enjoyed your experience here at Avora! Thank you again for letting our team know how we did! We look forward to helping again in the future. Take care!
Office staff is very helpful and the location is great!
Property Manager at Avora, Responded To This Review
Hi, we're happy you found our staff to be so supportive during your experience here at Avora. Your recommendation means so much to us and we're so happy to have earned it. Thank you again for taking the time to let the world know about your positive experience. Have a great day!
We love our place, is quiet and people are Educated and respectful. Kids, dogs and adults have a happy place to go, walk and live.
Property Manager at Avora, Responded To This Review
Hi, we're so glad that we were able to go above and beyond your expectations! Thank you for your praise and kind comments about our community. Thank you, and have a fantastic day!
We love our home, especially the area we're in! The gorgeous pool area always makes us feel like we're on staycation!
Property Manager at Avora, Responded To This Review
Hi, we are so happy to read such a great review about Avora! Thank you again for taking the time to let the world know about your positive experience. Have a wonderful day!
This is a beautiful apartment community! I love how spacious it is, the pool is awesome and the private movie theater is the absolute best!
Property Manager at Avora, Responded To This Review
Thank you for your wonderful review! Please let the Avora Team know if there is anything that we may do to keep the community up to your standards.
I love how the place looks and how nice and clean the community is. The staff answered my questions quickly and helped with any problems right away. I love the amenities too!
Property Manager at Avora, Responded To This Review
Wow! Thank you for the high rating! Our team strives for excellence and we are grateful that we are exceeding your expectations.
The staff are friendly and welcoming. Always ready to help. We love living at Spectra on 7th North!
Property Manager at Avora, Responded To This Review
Your review is appreciated! Thank you for the high rating. Please let our team know if there is anything we may do for you!
I love the building, and the way the apartment is distributed, I really like the pool and the location it has. Perfect for us. You are awesome, you are exceeding our expectations. Thank you Very Much For Caring.
Property Manager at Avora, Responded To This Review
Thank you for your review! Our team works hard to provide excellent service. Please let us know if there is anything that needs our attention.
Great place to live! Diverse, clean, safe and beautiful.
Property Manager at Avora, Responded To This Review
Your review is so appreciated, thank you! Please reach out if there is anything we may do to assist you!
My name is Mike and I moved into Spectra...(my 1st apartment living experience in 30 yrs - maybe)...in April '19. I have loved it! Great amenities...2 Quality gyms...both open 24/7. It just stormed last night and the grounds' keepers on ALL over it. Joe (our maintenance man) is tirelessly keeping the pools crystal blue!! And we're about to have a Cinco De Mayo party catered for 300 people...why? Because they care! I sure hope they know how much their community loves them back!! :0)
Property Manager at Avora, Responded To This Review
Hello, we strive for 100% satisfaction, and it is great to see you had such a positive experience at Avora. If you ever need anything else from us, please feel free to give us a call or stop by. Have an awesome day!
This is a very nice apartment complex. A lovely pool, nice floor plans, plenty of parking, trash pick up, and a great place for dog owners. Plenty of little areas to take your pooch for a walk. The free starbucks coffee (located in lobby) is a nice bonus! I like this apartment :) Definitley recommend.
When you drive into the front parking lot at Spectra, it is easy to see how wonderfully the apartment buildings and landscaping have been given such detail. With amazing pools and two exercise facilities, there is no problem finding things to keep you busy. The office staff, although new and under new ownership and management, are friendly and helpful--you can even get free fax service from them. Their service people are quick, efficient, and very knowledgeable, along with being friendly. Easy access to highway 101, you can go anywhere in the city by using this highway or State Route 51. A gated community gives you some peace of mind at night, and the gates are keep often during the day for working residents and outside vendors, such as carpet cleaning companies. Under the new management, it is hopeful that updates will continue in order to keep pace with other apartments in the area.
Spectra on 7th is nice and has convenient access to the 101. There are two pools (one with a splash pad for the kiddos) and two different gyms that you can access. Apartments are nice and maintenance is quick to come over if you have an issue. One neat thing is that management sets up food trucks to come over on Friday evenings, so you don't have to cook or travel far for good food - Yum!
This property is centrally located and gives us super easy access to two major highways to easily get around the metro and surrounding areas. The amenities are stellar! Great little movie theatre, two state of the art gyms, game rooms, a great video game room with all game systems and multiple screens, splash pool, and two gorgeous pools. The staff is friendly, welcoming, and responsive when necessary as well!
Spectra on 7th is a luxury community with beautiful views of the mountains surrounding the valley! There are many floor plans to choose from, as this is a very large complex with two sides, so there is something for everyone! Two gorgeous pools with hot tubs, two clubhouses with business areas, and a small movie theater as well! The workout areas are extensive, and well equipped. Also, there are several outdoor fireplaces to sit around and relax near. The location is very close to a major freeway, without hearing the noise from it, which is great!
You May Also Like
Avora has one to two bedrooms with rent ranges from $1,373/mo. to $2,953/mo.
Yes, to view the floor plan in person, please schedule a personal tour.
Avora is in the city of Phoenix. Here you’ll find three shopping centers within 1.4 miles of the property.Five parks are within 5.4 miles, including Turtle Rock Basin, Grovers Basin, and Reach 11 Recreation Area.
Similar Rentals Nearby
-
-
-
-
-
1 / 9
-
-
-
-
-
What Are Walk Score®, Transit Score®, and Bike Score® Ratings?
Walk Score® measures the walkability of any address. Transit Score® measures access to public transit. Bike Score® measures the bikeability of any address.
What is a Sound Score Rating?
A Sound Score Rating aggregates noise caused by vehicle traffic, airplane traffic and local sources
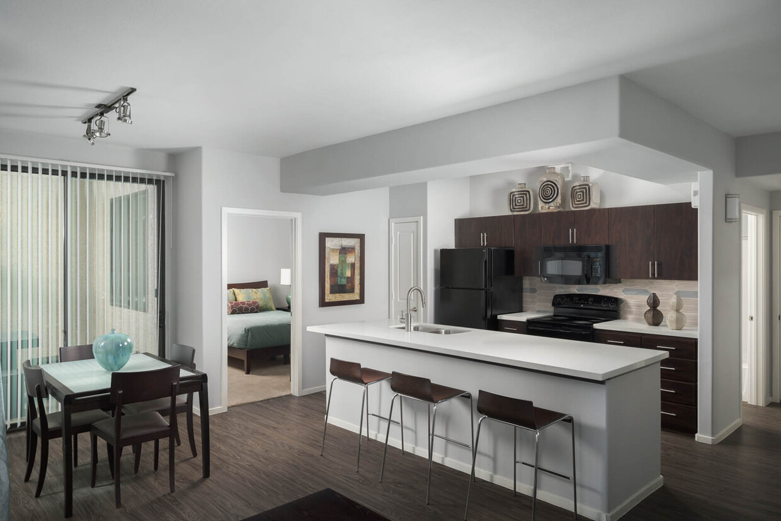
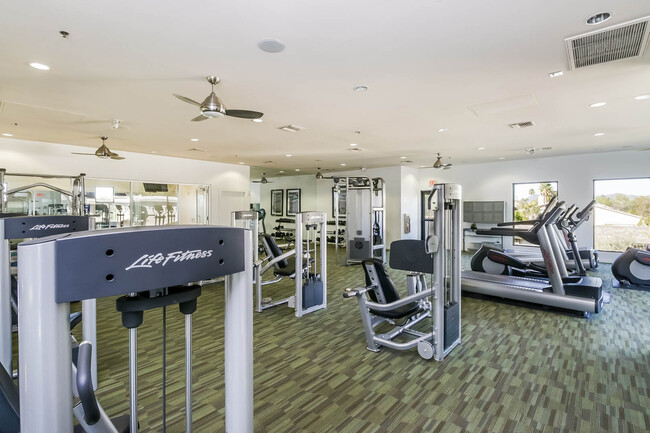







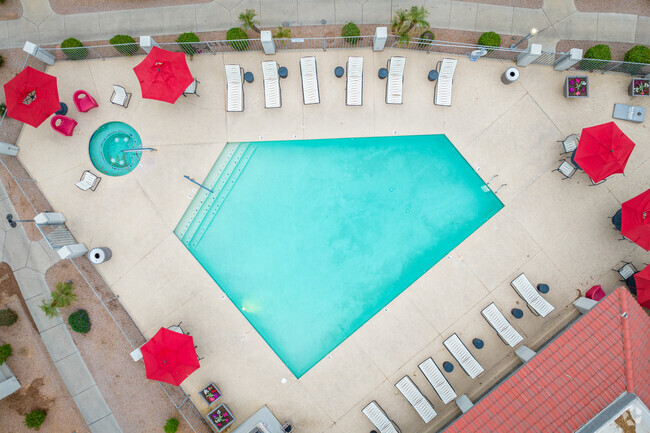
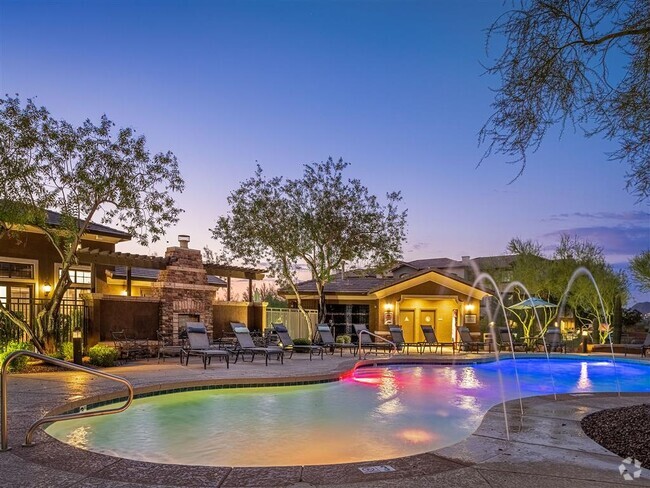
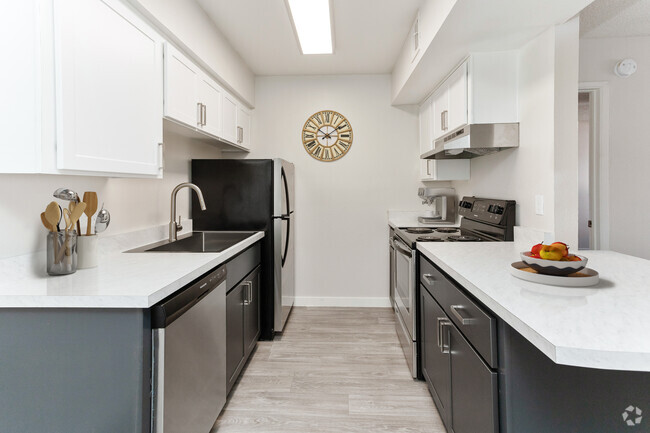
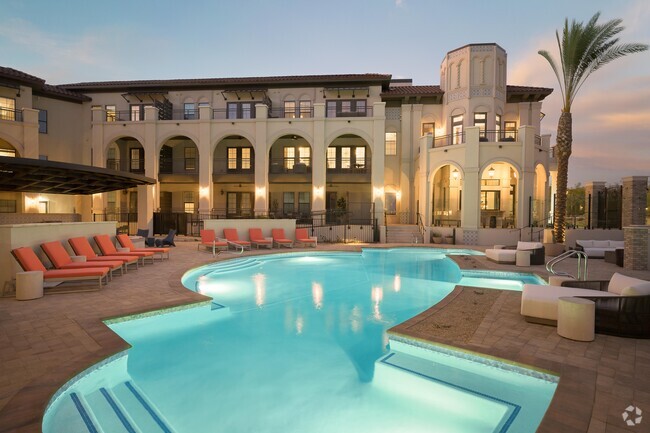
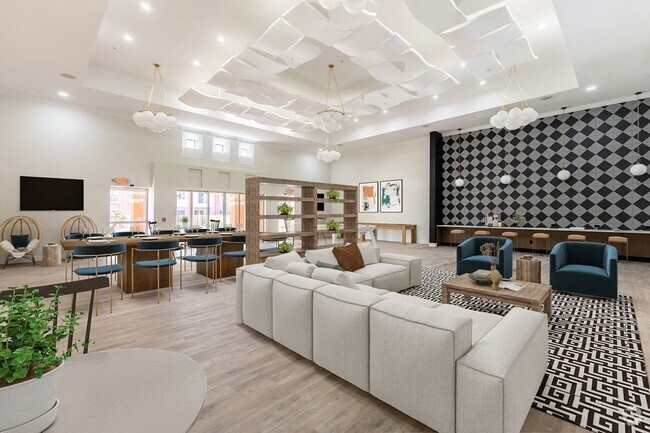
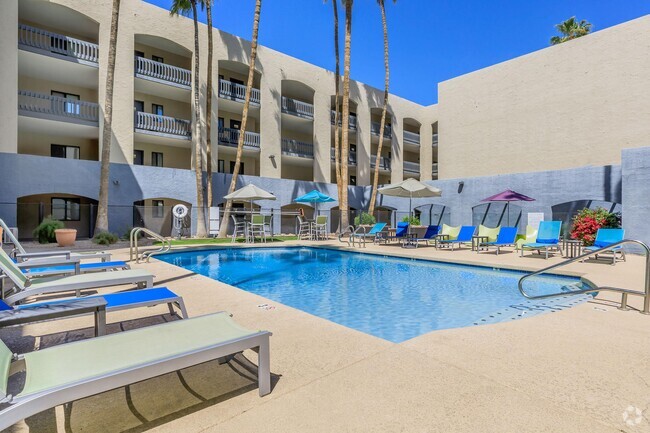
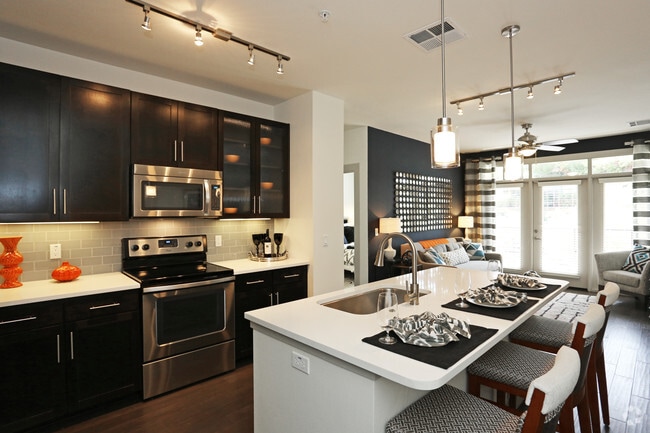

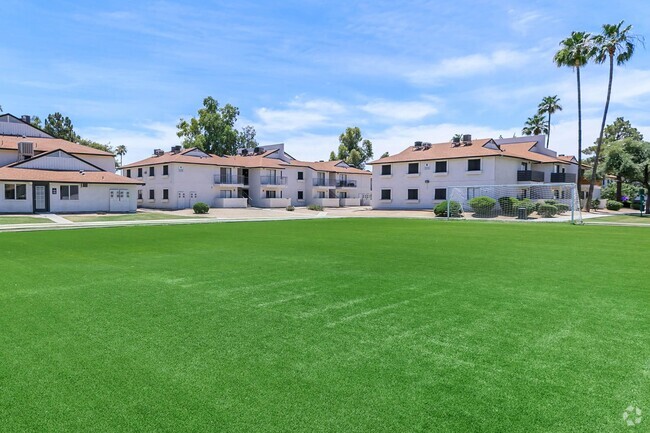
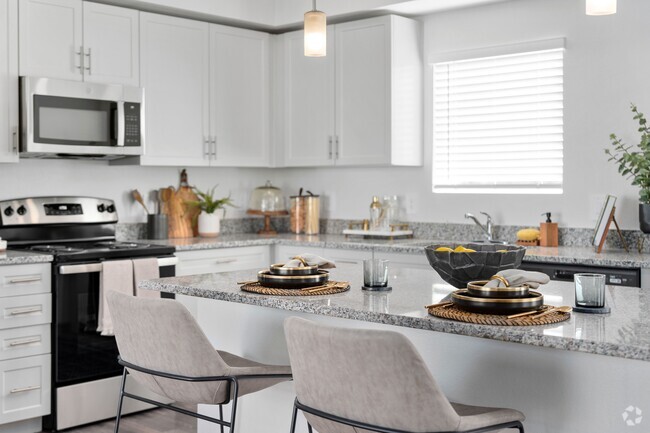
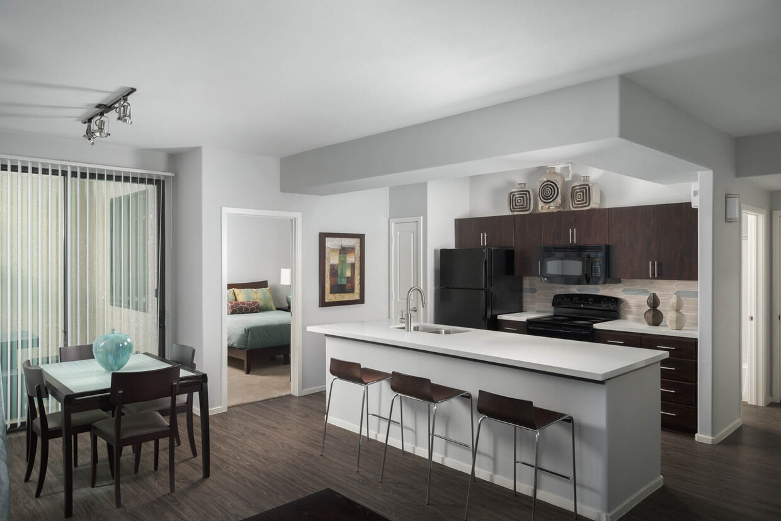
Responded To This Review