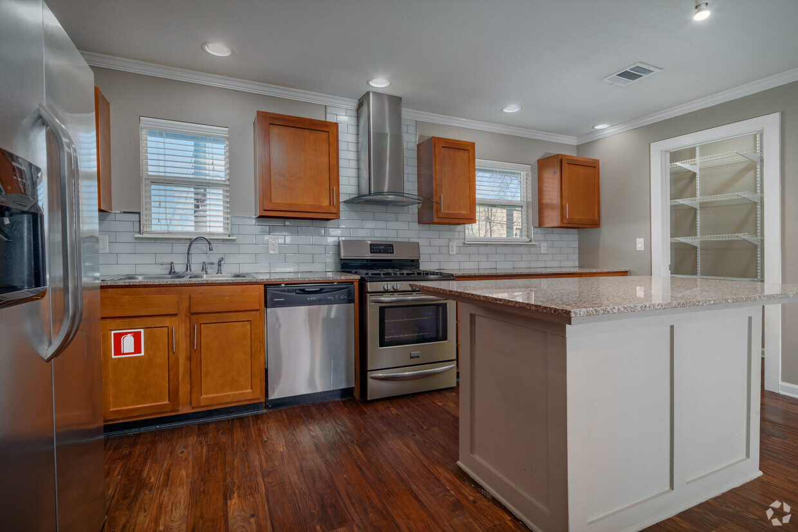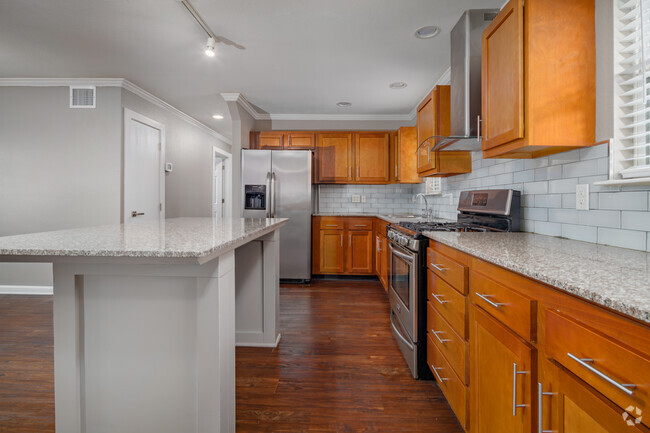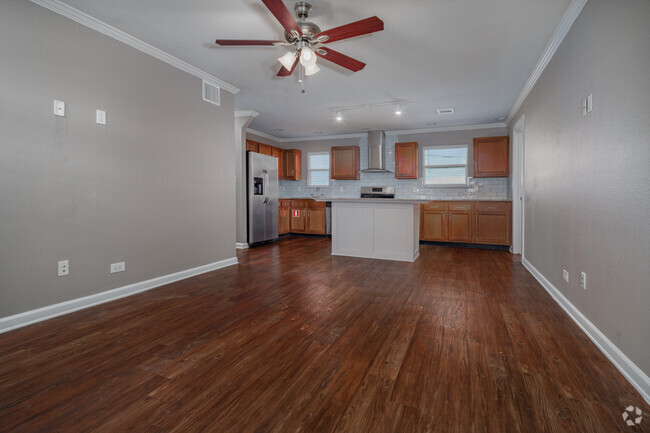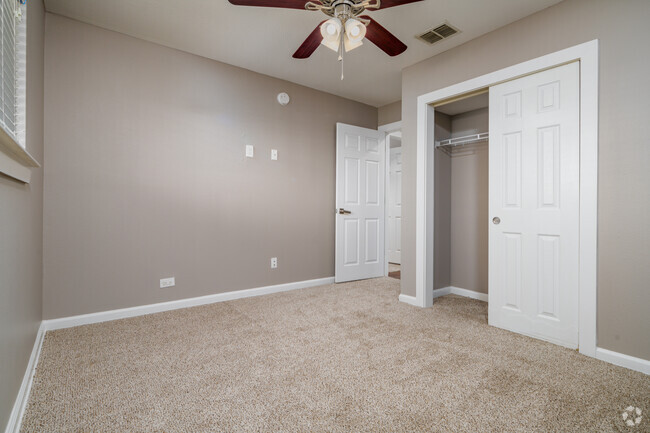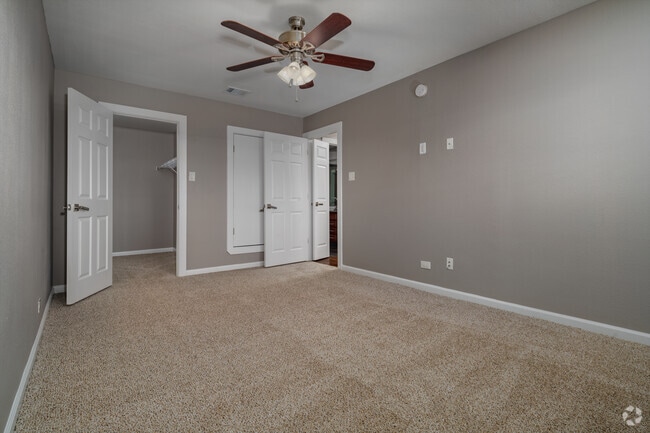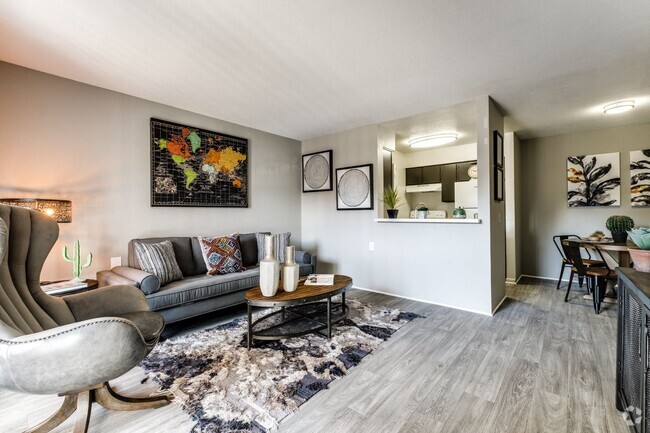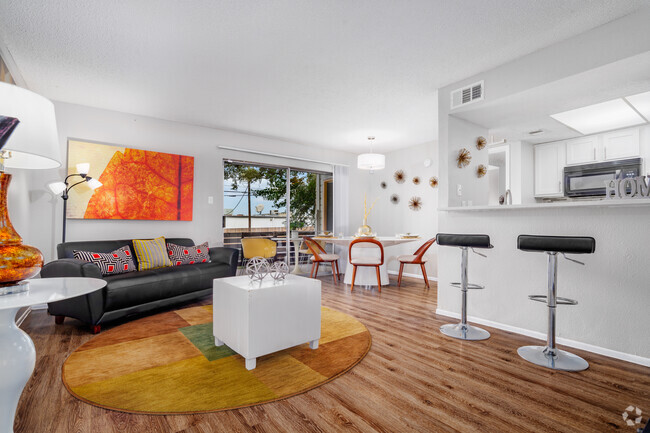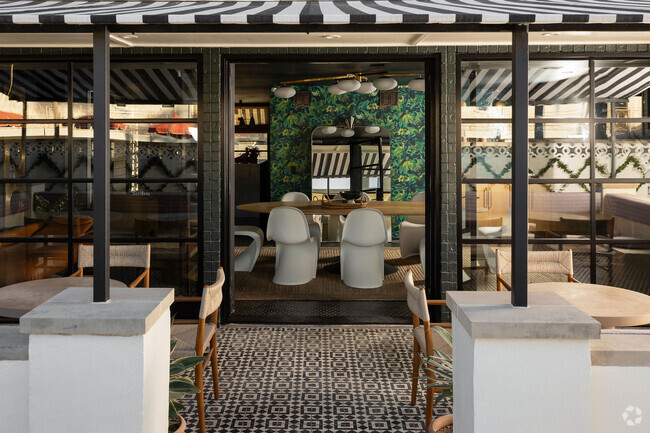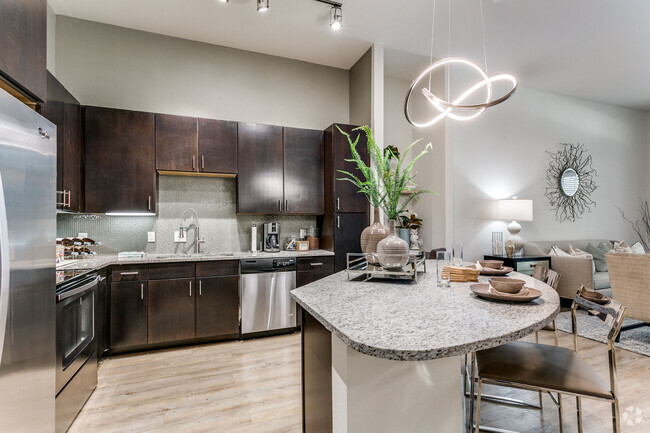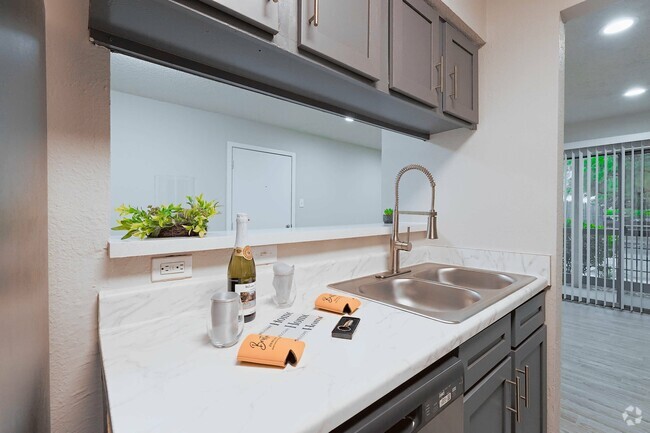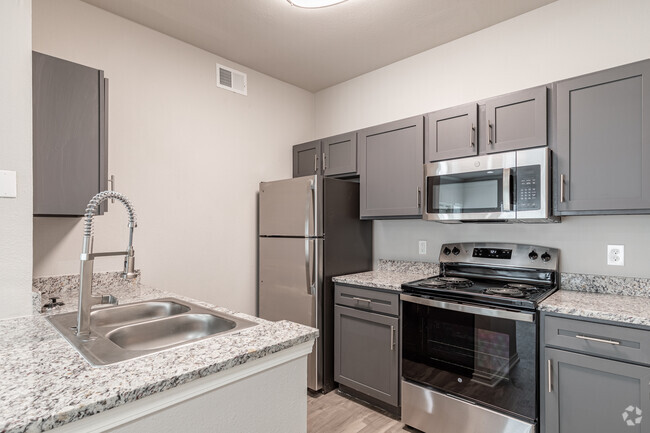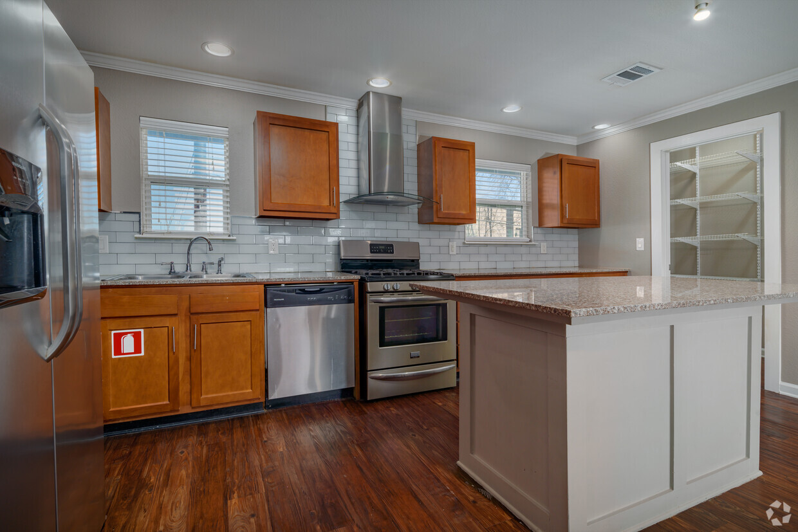Axiom Apartments
4019 Vance Jackson Rd,
San Antonio,
TX
78213
Leasing Office:
2121 Bandera Rd, San Antonio, TX 78228
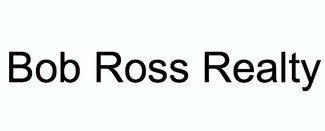

Check Back Soon for Upcoming Availability
| Beds | Baths | Average SF | Availability |
|---|---|---|---|
| 1 Bedroom 1 Bedroom 1 Br | 1 Bath 1 Bath 1 Ba | 624 SF | Not Available |
| 2 Bedrooms 2 Bedrooms 2 Br | 1 Bath 1 Bath 1 Ba | 897 SF | Not Available |
About Axiom Apartments
Inspired Design. Each Axiom apartment has the top-of-the-line finishes and appliances. Choose from our ten luxury floor plans. We offer one and two-bedroom homes. Discover your oasis at Axiom! Explore our luxurious amenities. Axiom combines the luxuries of a boutique hotel with the comforts of home. Enjoy the day in our 30,000 sq. ft. courtyard with outdoor kitchens. Our pet friendly community also offers a 4,000 sq. ft. dog park and lounging areas. Live the true San Antonio experience. Axiom’s centralized location right off of loop 410 gives you easy access to both IH10 and HWY 281. We are minutes from the South Texas Medical Center, UTHSC, USAA and other major employers.
Axiom Apartments is an apartment community located in Bexar County and the 78213 ZIP Code. This area is served by the North East Independent attendance zone.
Unique Features
- 4,000 sq ft Dog Park with Large and Small Dog Areas
- Great Access to Some of the Most Desired Restaurants
- Outdoor Kitchens
- Walk-In Closets in Master Bedroom*
- Full-Size LG Front-Load Washer and Dryer
- Large Private Outdoor Living Spaces
- Pet Friendly
- Balcony / Patio
- Ceramic-Tile Floors in Bathroom
- 24-Hour Emergency Maintenance
- 30,000 sq ft lawn in the Center of the Community
- Dog Park
- Double-Vessel Vanity W/ Make-Up Area*
- Fire Pit
- In-Door Ice & Water Dispenser on Fridge*
- Reserved Covered Parking
- Walk-in Closets
- Access Gates
- Minutes from the Hottest Destinations: Quarry, La Cantera/The Rim, Riverwalk, Pearl Brewery,, Medical Center
- Multiple Outdoor Kitchens
- Outdoor Courtyard
- Self-Cleaning Convection Oven
- Side-by-Side Refrigerator*
- Double-Pane Energy-Efficient Windows
- Glass Canopy Vented-Range Hood*
- Stainless-Steel Home Grade Appliance Package
- * Select Units
- Central Air & Heat
- Wood-Plank Floors in Living Areas and Kitchen
- 5-Burner Gas Range
- In-unit Washer & Dryer
- Plush Carpet in Bedrooms
- Walk-In Pantry (in select units)
- Wood Floors
Community Amenities
Pool
Clubhouse
Controlled Access
Recycling
- Controlled Access
- Maintenance on site
- Trash Pickup - Curbside
- Recycling
- Pet Play Area
- Public Transportation
- Key Fob Entry
- Clubhouse
- Walk-Up
- Pool
- Gated
- Sundeck
- Courtyard
- Grill
- Picnic Area
- Dog Park
Apartment Features
Washer/Dryer
Air Conditioning
Dishwasher
High Speed Internet Access
Hardwood Floors
Walk-In Closets
Island Kitchen
Granite Countertops
Highlights
- High Speed Internet Access
- Washer/Dryer
- Air Conditioning
- Heating
- Ceiling Fans
- Smoke Free
- Cable Ready
- Double Vanities
- Tub/Shower
Kitchen Features & Appliances
- Dishwasher
- Disposal
- Ice Maker
- Granite Countertops
- Stainless Steel Appliances
- Pantry
- Island Kitchen
- Eat-in Kitchen
- Kitchen
- Oven
- Range
- Refrigerator
- Freezer
- Gas Range
Model Details
- Hardwood Floors
- Carpet
- Tile Floors
- Vinyl Flooring
- Crown Molding
- Walk-In Closets
- Double Pane Windows
- Window Coverings
- Balcony
- Patio
- Deck
- Lawn
Fees and Policies
The fees below are based on community-supplied data and may exclude additional fees and utilities.
- One-Time Move-In Fees
-
Application Fee$40
- Dogs Allowed
-
Monthly pet rent$0
-
One time Fee$250
-
Pet deposit$250
-
Pet Limit2
-
Restrictions:No aggressive breeds.
- Cats Allowed
-
Monthly pet rent$0
-
One time Fee$250
-
Pet deposit$250
-
Pet Limit2
- Parking
-
Surface LotSecond resident will have a reserved uncovered parking space.--Assigned Parking
-
CoveredComplimentary Reserved Covered Parking.--Assigned Parking
Details
Utilities Included
-
Heat
-
Air Conditioning
Lease Options
-
12 - 24 Month Leases
Property Information
-
Built in 1962
-
55 units/2 stories
Just north of San Antonio lies Dellview, a quieter residential area that offers lively local watering holes and attractions. Located 20 minutes outside the city, Dellview’s ideal location and comprehensive transit links mean residents can easily explore surrounding neighborhoods and Downtown San Antonio. The center of Dellview is made up almost entirely of single-family homes spread out across meticulously planned streets.
West Ave. and Vance Jackson Rd. are two of the neighborhood’s biggest cultural hotspots. Both thoroughfares house a diverse selection of restaurants and stores, making it easy to take care of daily errands without going too far.
Learn more about living in DellviewBelow are rent ranges for similar nearby apartments
- Controlled Access
- Maintenance on site
- Trash Pickup - Curbside
- Recycling
- Pet Play Area
- Public Transportation
- Key Fob Entry
- Clubhouse
- Walk-Up
- Gated
- Sundeck
- Courtyard
- Grill
- Picnic Area
- Dog Park
- Pool
- 4,000 sq ft Dog Park with Large and Small Dog Areas
- Great Access to Some of the Most Desired Restaurants
- Outdoor Kitchens
- Walk-In Closets in Master Bedroom*
- Full-Size LG Front-Load Washer and Dryer
- Large Private Outdoor Living Spaces
- Pet Friendly
- Balcony / Patio
- Ceramic-Tile Floors in Bathroom
- 24-Hour Emergency Maintenance
- 30,000 sq ft lawn in the Center of the Community
- Dog Park
- Double-Vessel Vanity W/ Make-Up Area*
- Fire Pit
- In-Door Ice & Water Dispenser on Fridge*
- Reserved Covered Parking
- Walk-in Closets
- Access Gates
- Minutes from the Hottest Destinations: Quarry, La Cantera/The Rim, Riverwalk, Pearl Brewery,, Medical Center
- Multiple Outdoor Kitchens
- Outdoor Courtyard
- Self-Cleaning Convection Oven
- Side-by-Side Refrigerator*
- Double-Pane Energy-Efficient Windows
- Glass Canopy Vented-Range Hood*
- Stainless-Steel Home Grade Appliance Package
- * Select Units
- Central Air & Heat
- Wood-Plank Floors in Living Areas and Kitchen
- 5-Burner Gas Range
- In-unit Washer & Dryer
- Plush Carpet in Bedrooms
- Walk-In Pantry (in select units)
- Wood Floors
- High Speed Internet Access
- Washer/Dryer
- Air Conditioning
- Heating
- Ceiling Fans
- Smoke Free
- Cable Ready
- Double Vanities
- Tub/Shower
- Dishwasher
- Disposal
- Ice Maker
- Granite Countertops
- Stainless Steel Appliances
- Pantry
- Island Kitchen
- Eat-in Kitchen
- Kitchen
- Oven
- Range
- Refrigerator
- Freezer
- Gas Range
- Hardwood Floors
- Carpet
- Tile Floors
- Vinyl Flooring
- Crown Molding
- Walk-In Closets
- Double Pane Windows
- Window Coverings
- Balcony
- Patio
- Deck
- Lawn
| Monday | 9am - 6pm |
|---|---|
| Tuesday | 9am - 6pm |
| Wednesday | 9am - 6pm |
| Thursday | 9am - 6pm |
| Friday | 9am - 6pm |
| Saturday | 10am - 2pm |
| Sunday | Closed |
| Colleges & Universities | Distance | ||
|---|---|---|---|
| Colleges & Universities | Distance | ||
| Drive: | 8 min | 4.1 mi | |
| Drive: | 7 min | 4.5 mi | |
| Drive: | 13 min | 6.9 mi | |
| Drive: | 14 min | 8.8 mi |
 The GreatSchools Rating helps parents compare schools within a state based on a variety of school quality indicators and provides a helpful picture of how effectively each school serves all of its students. Ratings are on a scale of 1 (below average) to 10 (above average) and can include test scores, college readiness, academic progress, advanced courses, equity, discipline and attendance data. We also advise parents to visit schools, consider other information on school performance and programs, and consider family needs as part of the school selection process.
The GreatSchools Rating helps parents compare schools within a state based on a variety of school quality indicators and provides a helpful picture of how effectively each school serves all of its students. Ratings are on a scale of 1 (below average) to 10 (above average) and can include test scores, college readiness, academic progress, advanced courses, equity, discipline and attendance data. We also advise parents to visit schools, consider other information on school performance and programs, and consider family needs as part of the school selection process.
View GreatSchools Rating Methodology
Property Ratings at Axiom Apartments
If you plan on moving here READ THIS FIRST!!!! Been here for a minute & ready to leave. Complex is very nasty ROACHES are everywhere. Hallway is smelly. Just disgusting & unsanitary. Dog poop everywhere you walk.The manager live on site but is literally NONE EXIST u have to run her around,she NEVER in the office. So good luck with trying to reach her for anything!!! Walls are VERY THIN!!! U can hear EVERYTHING.. Bathroom water don't get hot!!! I WISH I COULD RATE NO STARS.
Property Manager at Axiom Apartments, Responded To This Review
Thank you for bringing these items to our attention as we strive to create an enjoyable living experience for all our renters. While it is unacceptable that you experienced these issues, I want to assure you that we have made some changes to help alleviate these issues going forward. Recently we have made a staff change at the property which, we hope, will resolve most of the concerns mentioned. While we have an on-site superintendent to maintain the property, management operations have been moved to our corporate office and the on-site office is open by appointment only. Additionally, we have forwarded the phone and email to prevent any delay in communication. We take the concerns of our residents seriously and appreciate all feedback so we can adjust where necessary!
I LOVE IT! For once I found the place that fixes stuff on time!!! I tell the manager and if possible gets fixed that day or by next day after work its fixed! I got 2 calls randomly from Tony just to see how my day was going! He cares that's cool, He lives here on property and we don't have issues! So definitely wanting to stay plus rent is cheaper than many places and the apartment is big and worth it. and they are fixing it making it look nice on the outside but the insides are nice tho do let that fool you. Older place but unlike new places they know my name when i walk in.
You May Also Like
Axiom Apartments is in Dellview in the city of San Antonio. Here you’ll find three shopping centers within 1.5 miles of the property. Five parks are within 6.6 miles, including Walker Ranch Historic Landmark, Woodlawn Lake Park, and Phil Hardberger Park.
Similar Rentals Nearby
What Are Walk Score®, Transit Score®, and Bike Score® Ratings?
Walk Score® measures the walkability of any address. Transit Score® measures access to public transit. Bike Score® measures the bikeability of any address.
What is a Sound Score Rating?
A Sound Score Rating aggregates noise caused by vehicle traffic, airplane traffic and local sources
