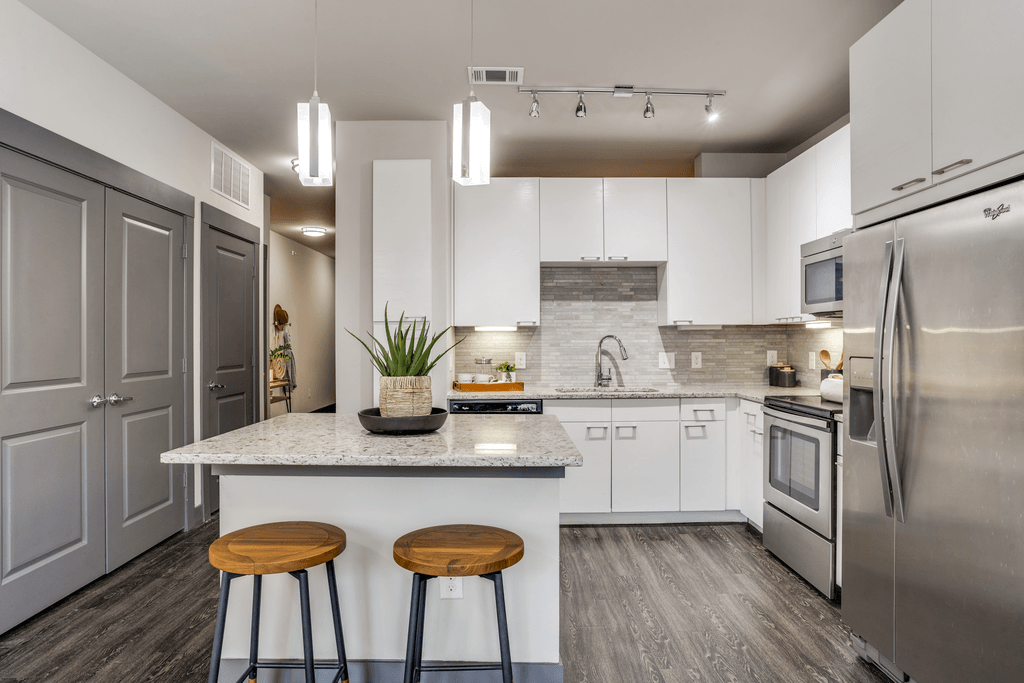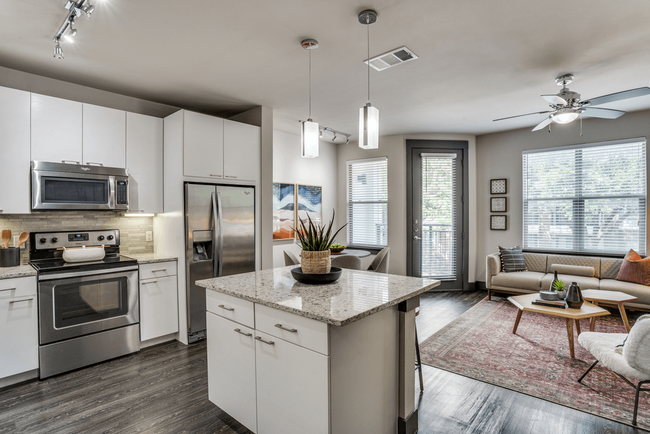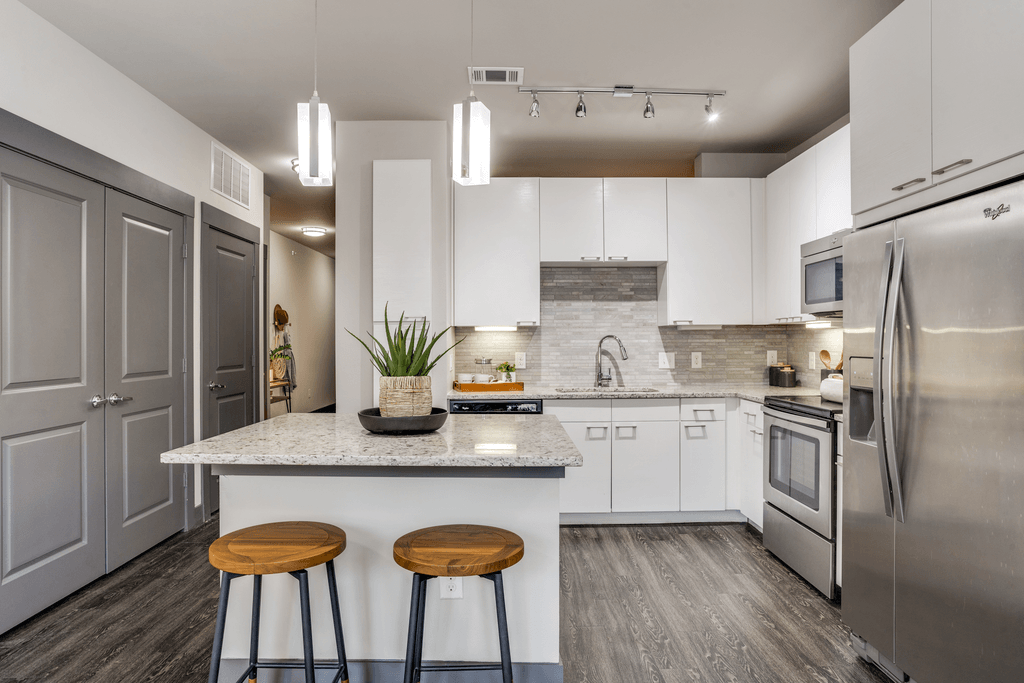-
Monthly Rent
$1,405 - $4,510
-
Bedrooms
Studio - 2 bd
-
Bathrooms
1 - 2 ba
-
Square Feet
667 - 1,259 sq ft
Pricing & Floor Plans
-
Unit 0337price $1,410square feet 668availibility Now
-
Unit 0454price $1,405square feet 667availibility Jun 4
-
Unit 0157price $1,506square feet 725availibility Now
-
Unit 2209price $1,516square feet 712availibility Now
-
Unit 0243price $1,546square feet 705availibility Now
-
Unit 0345price $1,566square feet 705availibility Now
-
Unit 0346price $1,566square feet 705availibility Now
-
Unit 0258price $1,561square feet 744availibility Now
-
Unit 0358price $1,581square feet 744availibility Now
-
Unit 0135price $1,571square feet 708availibility Now
-
Unit 0208price $1,576square feet 726availibility Now
-
Unit 0119price $1,601square feet 754availibility Now
-
Unit 0116price $1,601square feet 754availibility Now
-
Unit 0220price $1,621square feet 754availibility Now
-
Unit 0277price $1,671square feet 833availibility Jun 22
-
Unit 0315price Call for Rentsquare feet 739availibility Jul 14
-
Unit 0233price $2,038square feet 1,039availibility Now
-
Unit 0263price $2,038square feet 1,039availibility Now
-
Unit 0255price Call for Rentsquare feet 1,039availibility Jun 2
-
Unit 0478price $2,073square feet 1,035availibility Now
-
Unit 0322price $2,123square feet 1,090availibility Now
-
Unit 0127price $2,268square feet 1,219availibility Now
-
Unit 0327price $2,308square feet 1,219availibility Now
-
Unit 0269price $2,438square feet 1,259availibility Jul 14
-
Unit 0337price $1,410square feet 668availibility Now
-
Unit 0454price $1,405square feet 667availibility Jun 4
-
Unit 0157price $1,506square feet 725availibility Now
-
Unit 2209price $1,516square feet 712availibility Now
-
Unit 0243price $1,546square feet 705availibility Now
-
Unit 0345price $1,566square feet 705availibility Now
-
Unit 0346price $1,566square feet 705availibility Now
-
Unit 0258price $1,561square feet 744availibility Now
-
Unit 0358price $1,581square feet 744availibility Now
-
Unit 0135price $1,571square feet 708availibility Now
-
Unit 0208price $1,576square feet 726availibility Now
-
Unit 0119price $1,601square feet 754availibility Now
-
Unit 0116price $1,601square feet 754availibility Now
-
Unit 0220price $1,621square feet 754availibility Now
-
Unit 0277price $1,671square feet 833availibility Jun 22
-
Unit 0315price Call for Rentsquare feet 739availibility Jul 14
-
Unit 0233price $2,038square feet 1,039availibility Now
-
Unit 0263price $2,038square feet 1,039availibility Now
-
Unit 0255price Call for Rentsquare feet 1,039availibility Jun 2
-
Unit 0478price $2,073square feet 1,035availibility Now
-
Unit 0322price $2,123square feet 1,090availibility Now
-
Unit 0127price $2,268square feet 1,219availibility Now
-
Unit 0327price $2,308square feet 1,219availibility Now
-
Unit 0269price $2,438square feet 1,259availibility Jul 14
About Axis at Wycliff
Welcome to Axis at Wycliff, where we're redefining what it means to be a luxury apartment community in the Dallas Metro Area. The forward-thinking design of an Axis at Wycliff apartment is at once modern and timelessly elegant. Featuring top tier finishes and meticulously considered interior designs, even the ultimate urban dweller can find a retreat in any one of our gorgeous floor plans. And with a coveted location in the midst of Dallas' urban core, you'll never miss out on the endless options for dining, shopping, and entertainment at your fingertips.
Axis at Wycliff is an apartment community located in Dallas County and the 75219 ZIP Code. This area is served by the Dallas Independent attendance zone.
Unique Features
- Carpeting
- Ceiling Fan
- Nest thermostat in select apartments
- Smart home package in select apartments
- Yards available with select apartments
- Direct access & detached garages available
- Large Closets
- Undermount sinks
- Gated turf dog park
- High-speed internet available & cable ready
- Outdoor lounge
- Air Conditioner
- Outdoor grill stations
- Soaking tubs
- Wood-style flooring
- Executive conference lounge
- Fire pit
- Valet trash service
- Washer & dryer connections
- Spacious shower
Community Amenities
Pool
Fitness Center
Elevator
Clubhouse
Controlled Access
Business Center
Grill
Gated
Property Services
- Package Service
- Wi-Fi
- Controlled Access
- Maintenance on site
- Property Manager on Site
- Online Services
- Planned Social Activities
- Pet Play Area
- Public Transportation
- Wheelchair Accessible
Shared Community
- Elevator
- Business Center
- Clubhouse
- Lounge
- Multi Use Room
Fitness & Recreation
- Fitness Center
- Pool
Outdoor Features
- Gated
- Sundeck
- Courtyard
- Grill
- Dog Park
Apartment Features
Air Conditioning
Dishwasher
Washer/Dryer Hookup
High Speed Internet Access
Walk-In Closets
Granite Countertops
Microwave
Refrigerator
Highlights
- High Speed Internet Access
- Wi-Fi
- Washer/Dryer Hookup
- Air Conditioning
- Ceiling Fans
- Smoke Free
- Cable Ready
- Tub/Shower
Kitchen Features & Appliances
- Dishwasher
- Granite Countertops
- Stainless Steel Appliances
- Kitchen
- Microwave
- Oven
- Refrigerator
- Freezer
- Instant Hot Water
Model Details
- Carpet
- Vinyl Flooring
- High Ceilings
- Walk-In Closets
- Balcony
- Patio
Fees and Policies
The fees below are based on community-supplied data and may exclude additional fees and utilities.
- One-Time Move-In Fees
-
Administrative Fee$150
-
Application Fee$75
- Dogs Allowed
-
Monthly pet rent$25
-
One time Fee$400
-
Pet deposit$0
-
Restrictions:Breed restrictions may apply
- Cats Allowed
-
Monthly pet rent$25
-
One time Fee$400
-
Pet deposit$0
-
Restrictions:Breed restrictions may apply
- Parking
-
Covered--
-
Other--
- Storage Fees
-
Storage Unit$40/mo
Details
Lease Options
-
3, 4, 5, 6, 7, 8, 9, 10, 11, 12, 13, 14, 15
-
Short term lease
Property Information
-
Built in 2014
-
334 units/4 stories
- Package Service
- Wi-Fi
- Controlled Access
- Maintenance on site
- Property Manager on Site
- Online Services
- Planned Social Activities
- Pet Play Area
- Public Transportation
- Wheelchair Accessible
- Elevator
- Business Center
- Clubhouse
- Lounge
- Multi Use Room
- Gated
- Sundeck
- Courtyard
- Grill
- Dog Park
- Fitness Center
- Pool
- Carpeting
- Ceiling Fan
- Nest thermostat in select apartments
- Smart home package in select apartments
- Yards available with select apartments
- Direct access & detached garages available
- Large Closets
- Undermount sinks
- Gated turf dog park
- High-speed internet available & cable ready
- Outdoor lounge
- Air Conditioner
- Outdoor grill stations
- Soaking tubs
- Wood-style flooring
- Executive conference lounge
- Fire pit
- Valet trash service
- Washer & dryer connections
- Spacious shower
- High Speed Internet Access
- Wi-Fi
- Washer/Dryer Hookup
- Air Conditioning
- Ceiling Fans
- Smoke Free
- Cable Ready
- Tub/Shower
- Dishwasher
- Granite Countertops
- Stainless Steel Appliances
- Kitchen
- Microwave
- Oven
- Refrigerator
- Freezer
- Instant Hot Water
- Carpet
- Vinyl Flooring
- High Ceilings
- Walk-In Closets
- Balcony
- Patio
| Monday | 9am - 6pm |
|---|---|
| Tuesday | 9am - 6pm |
| Wednesday | 9am - 6pm |
| Thursday | 9am - 6pm |
| Friday | 9am - 6pm |
| Saturday | 10am - 5pm |
| Sunday | Closed |
Where Uptown makes a splash with its hip restaurants, cool hangouts, trendy boutiques, and walkability and Highland Park exudes wealth and quiet sophistication, there's a Dallas neighborhood that strikes the perfect balance between the two: Oak Lawn. This fun-loving neighborhood is best known for its events, in particular its annual Halloween party and its Pride Parade. Cedar Springs Road is lined with shops, restaurants, and nightclubs and the beautiful Turtle Creek provides a tree-filled path for walking and jogging.
You'll find a wide variety of housing in Oak Lawn, from high-rise apartments and condos to luxury townhomes and charming duplexes -- some in renovated historic mansions. And while Oak Lawn is separated from Uptown by Turtle Creek, many Oak Lawn residents still claim parts of Uptown as their own.
Learn more about living in Oak Lawn| Colleges & Universities | Distance | ||
|---|---|---|---|
| Colleges & Universities | Distance | ||
| Drive: | 3 min | 1.5 mi | |
| Drive: | 6 min | 2.9 mi | |
| Drive: | 7 min | 3.2 mi | |
| Drive: | 9 min | 4.4 mi |
 The GreatSchools Rating helps parents compare schools within a state based on a variety of school quality indicators and provides a helpful picture of how effectively each school serves all of its students. Ratings are on a scale of 1 (below average) to 10 (above average) and can include test scores, college readiness, academic progress, advanced courses, equity, discipline and attendance data. We also advise parents to visit schools, consider other information on school performance and programs, and consider family needs as part of the school selection process.
The GreatSchools Rating helps parents compare schools within a state based on a variety of school quality indicators and provides a helpful picture of how effectively each school serves all of its students. Ratings are on a scale of 1 (below average) to 10 (above average) and can include test scores, college readiness, academic progress, advanced courses, equity, discipline and attendance data. We also advise parents to visit schools, consider other information on school performance and programs, and consider family needs as part of the school selection process.
View GreatSchools Rating Methodology
Transportation options available in Dallas include Market Center, located 0.8 mile from Axis at Wycliff. Axis at Wycliff is near Dallas Love Field, located 3.4 miles or 8 minutes away, and Dallas-Fort Worth International, located 18.8 miles or 25 minutes away.
| Transit / Subway | Distance | ||
|---|---|---|---|
| Transit / Subway | Distance | ||
|
|
Walk: | 14 min | 0.8 mi |
|
|
Drive: | 3 min | 1.3 mi |
|
|
Drive: | 3 min | 1.3 mi |
|
|
Drive: | 3 min | 1.4 mi |
|
|
Drive: | 4 min | 1.6 mi |
| Commuter Rail | Distance | ||
|---|---|---|---|
| Commuter Rail | Distance | ||
|
|
Drive: | 3 min | 1.8 mi |
|
|
Drive: | 16 min | 8.4 mi |
|
|
Drive: | 19 min | 13.9 mi |
|
|
Drive: | 20 min | 14.2 mi |
|
|
Drive: | 23 min | 15.1 mi |
| Airports | Distance | ||
|---|---|---|---|
| Airports | Distance | ||
|
Dallas Love Field
|
Drive: | 8 min | 3.4 mi |
|
Dallas-Fort Worth International
|
Drive: | 25 min | 18.8 mi |
Time and distance from Axis at Wycliff.
| Shopping Centers | Distance | ||
|---|---|---|---|
| Shopping Centers | Distance | ||
| Walk: | 5 min | 0.3 mi | |
| Walk: | 10 min | 0.5 mi | |
| Walk: | 10 min | 0.6 mi |
| Parks and Recreation | Distance | ||
|---|---|---|---|
| Parks and Recreation | Distance | ||
|
Nasher Sculpture Center
|
Drive: | 5 min | 2.3 mi |
|
Klyde Warren Park
|
Drive: | 5 min | 2.7 mi |
|
Dallas World Aquarium
|
Drive: | 5 min | 2.7 mi |
|
Dallas Trekkers Walking Club
|
Drive: | 7 min | 3.4 mi |
|
Trinity Overlook Park
|
Drive: | 7 min | 3.5 mi |
| Hospitals | Distance | ||
|---|---|---|---|
| Hospitals | Distance | ||
| Walk: | 13 min | 0.7 mi | |
| Drive: | 3 min | 1.5 mi | |
| Drive: | 2 min | 1.5 mi |
| Military Bases | Distance | ||
|---|---|---|---|
| Military Bases | Distance | ||
| Drive: | 24 min | 14.2 mi | |
| Drive: | 54 min | 40.4 mi |
Axis at Wycliff Photos
-
-
CLUB ROOM
-
-
-
-
-
-
-
Models
-
Studio
-
Studio
-
1 Bedroom
-
1 Bedroom
-
1 Bedroom
-
1 Bedroom
Nearby Apartments
Within 50 Miles of Axis at Wycliff
View More Communities-
75 West
7927 Forest Ln
Dallas, TX 75230
1-3 Br $1,351-$5,010 7.4 mi
-
Mercer 1900
1900 Knightsbridge Rd
Farmers Branch, TX 75234
1-3 Br $1,461-$9,215 8.4 mi
-
The BLVD
5353 Las Colinas Blvd
Irving, TX 75039
1-3 Br $1,478-$6,061 8.7 mi
-
Bell Gateway Village
380 Vista Court Dr
Plano, TX 75074
1-3 Br $1,155-$3,174 15.7 mi
-
The Roosevelt Arlington Commons
425 E Lamar Blvd
Arlington, TX 76011
1-2 Br $1,277-$3,809 17.3 mi
-
Legacy North
5765 Bozeman Dr
Plano, TX 75024
1-2 Br $1,272-$4,557 18.8 mi
Axis at Wycliff has studios to two bedrooms with rent ranges from $1,405/mo. to $4,510/mo.
You can take a virtual tour of Axis at Wycliff on Apartments.com.
Axis at Wycliff is in Oak Lawn in the city of Dallas. Here you’ll find three shopping centers within 0.6 mile of the property. Five parks are within 3.5 miles, including Klyde Warren Park, Nasher Sculpture Center, and Dallas World Aquarium.
What Are Walk Score®, Transit Score®, and Bike Score® Ratings?
Walk Score® measures the walkability of any address. Transit Score® measures access to public transit. Bike Score® measures the bikeability of any address.
What is a Sound Score Rating?
A Sound Score Rating aggregates noise caused by vehicle traffic, airplane traffic and local sources










