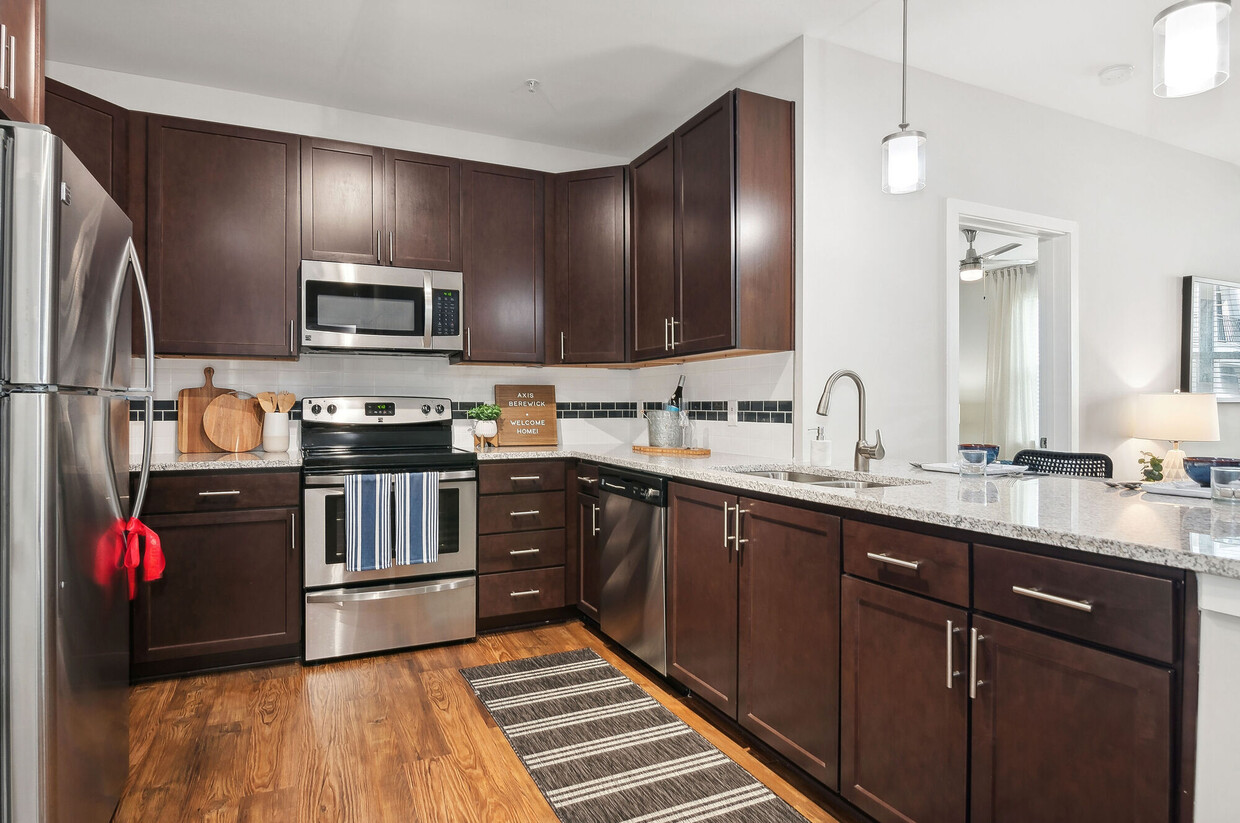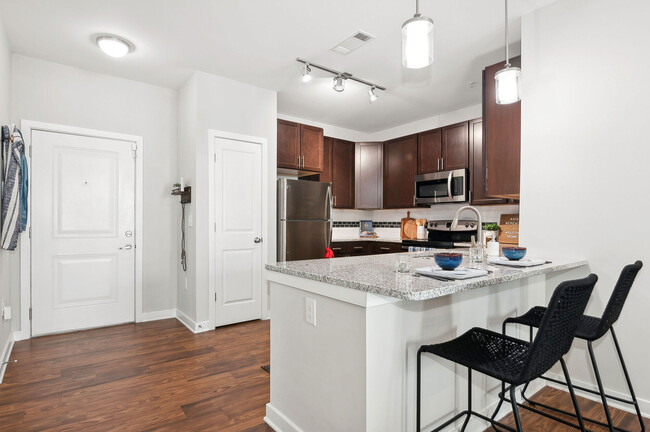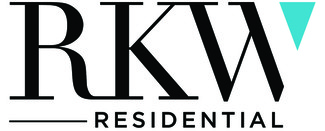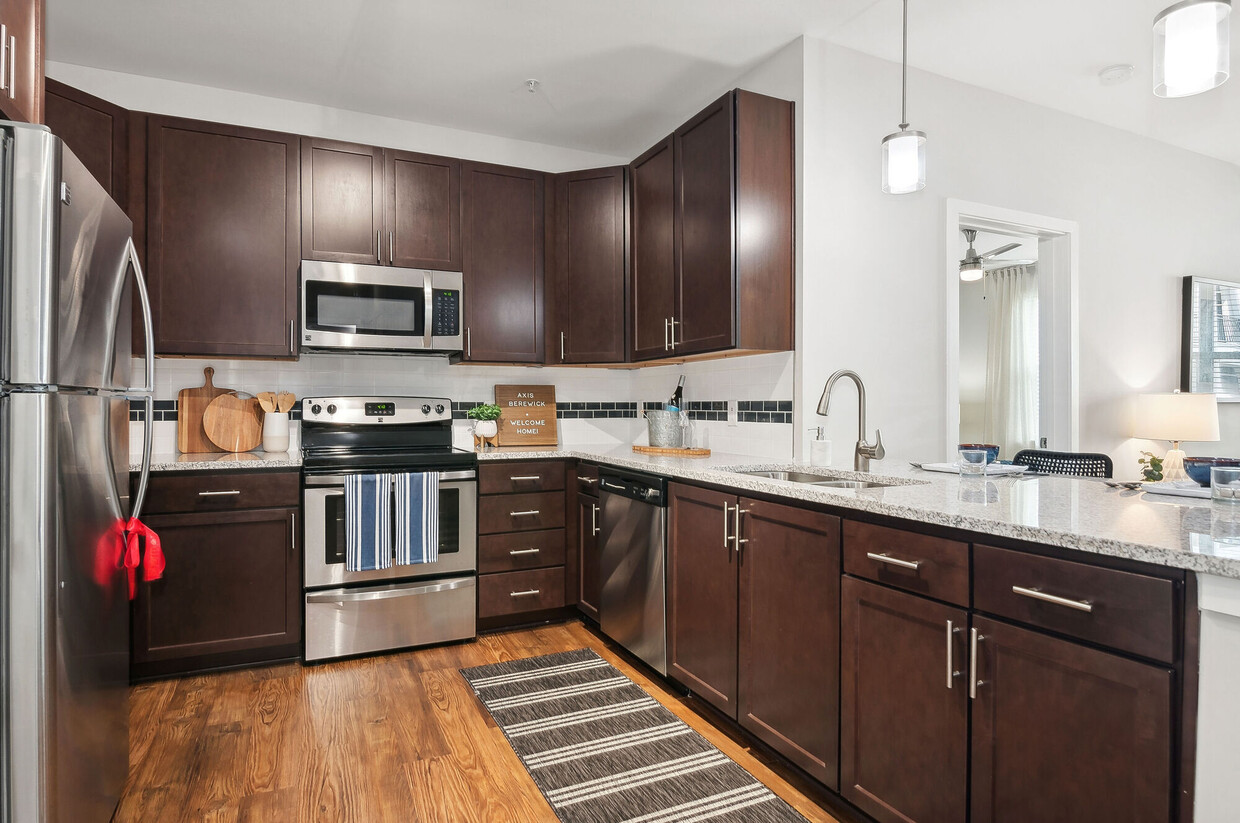-
Monthly Rent
$1,411 - $2,334
-
Bedrooms
1 - 3 bd
-
Bathrooms
1 - 2 ba
-
Square Feet
746 - 1,429 sq ft
Pricing & Floor Plans
-
Unit 216price $1,499square feet 860availibility Now
-
Unit 108price $1,549square feet 764availibility Now
-
Unit 121price $1,550square feet 764availibility Now
-
Unit 408price $1,599square feet 764availibility Now
-
Unit 116price $1,574square feet 759availibility Now
-
Unit 109price $1,699square feet 974availibility Now
-
Unit 115price $1,539square feet 746availibility May 8
-
Unit 109price $1,548square feet 746availibility May 8
-
Unit 306price $1,485square feet 746availibility May 9
-
Unit 205price $1,820square feet 1,172availibility Now
-
Unit 108price $1,899square feet 1,172availibility May 3
-
Unit 204price $1,916square feet 1,172availibility May 10
-
Unit 311price $1,898square feet 1,159availibility Now
-
Unit 127price $1,948square feet 1,146availibility Now
-
Unit 202price $2,175square feet 1,171availibility Now
-
Unit 202price $2,299square feet 1,171availibility May 3
-
Unit 201price $2,334square feet 1,171availibility May 24
-
Unit 212price $2,044square feet 1,176availibility Jun 7
-
Unit 404price $2,001square feet 1,173availibility Jun 13
-
Unit 124price $1,759square feet 1,044availibility Jun 19
-
Unit 226price $1,843square feet 1,044availibility Jun 26
-
Unit 212price $2,186square feet 1,429availibility May 10
-
Unit 216price $1,499square feet 860availibility Now
-
Unit 108price $1,549square feet 764availibility Now
-
Unit 121price $1,550square feet 764availibility Now
-
Unit 408price $1,599square feet 764availibility Now
-
Unit 116price $1,574square feet 759availibility Now
-
Unit 109price $1,699square feet 974availibility Now
-
Unit 115price $1,539square feet 746availibility May 8
-
Unit 109price $1,548square feet 746availibility May 8
-
Unit 306price $1,485square feet 746availibility May 9
-
Unit 205price $1,820square feet 1,172availibility Now
-
Unit 108price $1,899square feet 1,172availibility May 3
-
Unit 204price $1,916square feet 1,172availibility May 10
-
Unit 311price $1,898square feet 1,159availibility Now
-
Unit 127price $1,948square feet 1,146availibility Now
-
Unit 202price $2,175square feet 1,171availibility Now
-
Unit 202price $2,299square feet 1,171availibility May 3
-
Unit 201price $2,334square feet 1,171availibility May 24
-
Unit 212price $2,044square feet 1,176availibility Jun 7
-
Unit 404price $2,001square feet 1,173availibility Jun 13
-
Unit 124price $1,759square feet 1,044availibility Jun 19
-
Unit 226price $1,843square feet 1,044availibility Jun 26
-
Unit 212price $2,186square feet 1,429availibility May 10
About Axis Berewick
Nestled in the vibrant heart of Southwest Charlotte, Axis Berewick offers an unparalleled blend of urban convenience and tranquil beauty. Enjoy effortless access to downtown Charlotte, the Charlotte Douglas International Airport, and major thoroughfares, while relishing in the serenity of the nearby Catawba River and its captivating wildlife.
Axis Berewick is an apartment community located in Mecklenburg County and the 28278 ZIP Code. This area is served by the Charlotte-Mecklenburg attendance zone.
Unique Features
- 24-Hour Fitness Center
- Dedicated CrossFit Training Room
- EV Charging
- In-Unit Washer & Dryer
- Oversized Closets
- Plush Carpeting in Bedrooms & Closets
- Air conditioning - central air
- Fenced-In Dog Park
- Resident App Powered by Alfred
- Open Concept Floor Plan
- Pet Spa
- Double Vanity Sinks in Primary Bathroom*
- Gourmet Coffee Bar
- Loft Style Floorplan Available
- Yards Available*
- Access to Exclusive Offers and Perks via AlfredOS
- Free Weekly Virtual Events Through AlfredOS
- Granite Countertops Throughout
- Outdoor Lounge with Firepit and Flat Screen TVs
- Stainless Steel Appliance Package
- ADA accessible floorplans
- Expansive Garden Tubs
- Grilling Pavillion
Community Amenities
Pool
Fitness Center
Elevator
Playground
Clubhouse
Recycling
Business Center
Grill
Property Services
- Package Service
- Wi-Fi
- Maintenance on site
- Property Manager on Site
- 24 Hour Access
- Trash Pickup - Door to Door
- Recycling
- Renters Insurance Program
- Online Services
- Planned Social Activities
- Pet Play Area
- Pet Washing Station
- EV Charging
- Car Wash Area
- Key Fob Entry
Shared Community
- Elevator
- Business Center
- Clubhouse
- Lounge
- Breakfast/Coffee Concierge
- Storage Space
Fitness & Recreation
- Fitness Center
- Spa
- Pool
- Playground
- Gameroom
- Media Center/Movie Theatre
Outdoor Features
- Sundeck
- Cabana
- Courtyard
- Grill
- Picnic Area
- Dog Park
Apartment Features
Washer/Dryer
Air Conditioning
Dishwasher
Loft Layout
High Speed Internet Access
Walk-In Closets
Island Kitchen
Granite Countertops
Highlights
- High Speed Internet Access
- Wi-Fi
- Washer/Dryer
- Air Conditioning
- Heating
- Ceiling Fans
- Cable Ready
- Trash Compactor
- Storage Space
- Double Vanities
- Tub/Shower
- Sprinkler System
- Framed Mirrors
- Wheelchair Accessible (Rooms)
Kitchen Features & Appliances
- Dishwasher
- Disposal
- Ice Maker
- Granite Countertops
- Stainless Steel Appliances
- Pantry
- Island Kitchen
- Eat-in Kitchen
- Kitchen
- Microwave
- Oven
- Range
- Refrigerator
- Freezer
Model Details
- Carpet
- Tile Floors
- Vinyl Flooring
- Dining Room
- High Ceilings
- Office
- Den
- Vaulted Ceiling
- Views
- Walk-In Closets
- Linen Closet
- Loft Layout
- Double Pane Windows
- Window Coverings
- Large Bedrooms
- Balcony
- Patio
- Yard
Fees and Policies
The fees below are based on community-supplied data and may exclude additional fees and utilities.
- One-Time Move-In Fees
-
Administrative Fee$200
-
Application Fee$50
- Dogs Allowed
-
Monthly pet rent$50
-
One time Fee$700
-
Weight limit85 lb
-
Pet Limit2
-
Restrictions:We are a pet-friendly community allowing 2 pets per unit with a combined weight limit of 85 pounds. Qualified service animals are always welcome without additional fees or rent. Veterinary documentation must be provided to include breed, weight once fully grown, and current vaccination records at the time of occupancy. Pet policies are subject to management's discretion. Please call for more information.
- Cats Allowed
-
Monthly pet rent$50
-
One time Fee$700
-
Weight limit85 lb
-
Pet Limit2
-
Restrictions:We are a pet-friendly community allowing 2 pets per unit with a combined weight limit of 85 pounds. Qualified service animals are always welcome without additional fees or rent. Veterinary documentation must be provided to include breed, weight once fully grown, and current vaccination records at the time of occupancy. Pet policies are subject to management's discretion. Please call for more information.
- Parking
-
Garage--
Details
Lease Options
-
Available months 3, 4, 5, 6, 7, 8, 9, 10, 11, 12, 13, 14, 15, 16, 17, 18, 60,
-
Short term lease
Property Information
-
Built in 2016
-
266 units/4 stories
- Package Service
- Wi-Fi
- Maintenance on site
- Property Manager on Site
- 24 Hour Access
- Trash Pickup - Door to Door
- Recycling
- Renters Insurance Program
- Online Services
- Planned Social Activities
- Pet Play Area
- Pet Washing Station
- EV Charging
- Car Wash Area
- Key Fob Entry
- Elevator
- Business Center
- Clubhouse
- Lounge
- Breakfast/Coffee Concierge
- Storage Space
- Sundeck
- Cabana
- Courtyard
- Grill
- Picnic Area
- Dog Park
- Fitness Center
- Spa
- Pool
- Playground
- Gameroom
- Media Center/Movie Theatre
- 24-Hour Fitness Center
- Dedicated CrossFit Training Room
- EV Charging
- In-Unit Washer & Dryer
- Oversized Closets
- Plush Carpeting in Bedrooms & Closets
- Air conditioning - central air
- Fenced-In Dog Park
- Resident App Powered by Alfred
- Open Concept Floor Plan
- Pet Spa
- Double Vanity Sinks in Primary Bathroom*
- Gourmet Coffee Bar
- Loft Style Floorplan Available
- Yards Available*
- Access to Exclusive Offers and Perks via AlfredOS
- Free Weekly Virtual Events Through AlfredOS
- Granite Countertops Throughout
- Outdoor Lounge with Firepit and Flat Screen TVs
- Stainless Steel Appliance Package
- ADA accessible floorplans
- Expansive Garden Tubs
- Grilling Pavillion
- High Speed Internet Access
- Wi-Fi
- Washer/Dryer
- Air Conditioning
- Heating
- Ceiling Fans
- Cable Ready
- Trash Compactor
- Storage Space
- Double Vanities
- Tub/Shower
- Sprinkler System
- Framed Mirrors
- Wheelchair Accessible (Rooms)
- Dishwasher
- Disposal
- Ice Maker
- Granite Countertops
- Stainless Steel Appliances
- Pantry
- Island Kitchen
- Eat-in Kitchen
- Kitchen
- Microwave
- Oven
- Range
- Refrigerator
- Freezer
- Carpet
- Tile Floors
- Vinyl Flooring
- Dining Room
- High Ceilings
- Office
- Den
- Vaulted Ceiling
- Views
- Walk-In Closets
- Linen Closet
- Loft Layout
- Double Pane Windows
- Window Coverings
- Large Bedrooms
- Balcony
- Patio
- Yard
| Monday | 9am - 6pm |
|---|---|
| Tuesday | 9am - 6pm |
| Wednesday | 9am - 6pm |
| Thursday | 9am - 6pm |
| Friday | 9am - 6pm |
| Saturday | 10am - 5pm |
| Sunday | Closed |
Known as the Queen City, Charlotte is North Carolina’s busiest city with over 800,000 residents. Tagged as “Charlotte’s got a lot” by the community, this bustling urban oasis offers diversity, cultural experiences, and endless adventures. Enjoy live performances, family-friendly events, local cuisine, and a vibrant nightlife scene. Charlotte offers easy access to major interstates, a public transit line, and proximity to the Charlotte Douglas International Airport.
The city of Charlotte has earned its spot on countless “Best Places to Live” lists for its seemingly endless entertainment options. Catch a live concert at the Fillmore Charlotte, explore the NASCAR Hall of Fame, catch a game at NBA’s Spectrum Theater, explore Discovery Place Science, or ride the rollercoasters at Carowinds. Locals frequent Uptown Charlotte for its local attractions, nightlife spots, and abundant shopping.
Learn more about living in Charlotte| Colleges & Universities | Distance | ||
|---|---|---|---|
| Colleges & Universities | Distance | ||
| Drive: | 12 min | 6.0 mi | |
| Drive: | 13 min | 7.0 mi | |
| Drive: | 19 min | 10.2 mi | |
| Drive: | 20 min | 12.1 mi |
 The GreatSchools Rating helps parents compare schools within a state based on a variety of school quality indicators and provides a helpful picture of how effectively each school serves all of its students. Ratings are on a scale of 1 (below average) to 10 (above average) and can include test scores, college readiness, academic progress, advanced courses, equity, discipline and attendance data. We also advise parents to visit schools, consider other information on school performance and programs, and consider family needs as part of the school selection process.
The GreatSchools Rating helps parents compare schools within a state based on a variety of school quality indicators and provides a helpful picture of how effectively each school serves all of its students. Ratings are on a scale of 1 (below average) to 10 (above average) and can include test scores, college readiness, academic progress, advanced courses, equity, discipline and attendance data. We also advise parents to visit schools, consider other information on school performance and programs, and consider family needs as part of the school selection process.
View GreatSchools Rating Methodology
Transportation options available in Charlotte include Woodlawn, located 6.6 miles from Axis Berewick. Axis Berewick is near Charlotte/Douglas International, located 5.5 miles or 13 minutes away, and Concord-Padgett Regional, located 27.4 miles or 35 minutes away.
| Transit / Subway | Distance | ||
|---|---|---|---|
| Transit / Subway | Distance | ||
|
|
Drive: | 12 min | 6.6 mi |
|
|
Drive: | 13 min | 6.9 mi |
|
|
Drive: | 13 min | 7.1 mi |
|
|
Drive: | 13 min | 7.5 mi |
|
|
Drive: | 14 min | 7.7 mi |
| Commuter Rail | Distance | ||
|---|---|---|---|
| Commuter Rail | Distance | ||
|
|
Drive: | 21 min | 11.6 mi |
|
|
Drive: | 28 min | 19.4 mi |
| Drive: | 51 min | 36.5 mi |
| Airports | Distance | ||
|---|---|---|---|
| Airports | Distance | ||
|
Charlotte/Douglas International
|
Drive: | 13 min | 5.5 mi |
|
Concord-Padgett Regional
|
Drive: | 35 min | 27.4 mi |
Time and distance from Axis Berewick.
| Shopping Centers | Distance | ||
|---|---|---|---|
| Shopping Centers | Distance | ||
| Walk: | 5 min | 0.3 mi | |
| Walk: | 16 min | 0.8 mi | |
| Walk: | 19 min | 1.0 mi |
| Parks and Recreation | Distance | ||
|---|---|---|---|
| Parks and Recreation | Distance | ||
|
McDowell Nature Center and Preserve
|
Drive: | 12 min | 7.3 mi |
|
Briar Creek Greenway
|
Drive: | 16 min | 9.0 mi |
|
Wing Haven Gardens & Bird Sanctuary
|
Drive: | 17 min | 9.4 mi |
|
Charlotte Nature Museum
|
Drive: | 18 min | 10.0 mi |
|
Daniel Stowe Botanical Garden
|
Drive: | 28 min | 16.6 mi |
| Hospitals | Distance | ||
|---|---|---|---|
| Hospitals | Distance | ||
| Drive: | 13 min | 9.6 mi | |
| Drive: | 14 min | 9.9 mi | |
| Drive: | 19 min | 10.8 mi |
Property Ratings at Axis Berewick
Came to visit a friend here last year and had lots of fun. Pool area was very vibey and loved that cool fire place outside. The apartments themselves are very pretty. 10/10, loved it, lots of great memories there!
Property Manager at Axis Berewick, Responded To This Review
Thank you for your 5-Star Review! We're so glad you enjoyed your visit and greatly appreciate the positive comments! Come back anytime!
I still live here..I can’t wait to move out.Changes management frequently and it’s getting worse.Fees are ridiculously
Property Manager at Axis Berewick, Responded To This Review
Thank you for your feedback. Our Resident Relations Manager would appreciate the opportunity to discuss your concerns and needs. Please give her a call at 704.900.1310 at your convenience or email mgr.axisberewick@bes.com. We want you to love where you live.
I see a lot of pity complaints about noise and the fact is if you choose to live the apartment style life, you will hear other people! Other then the obvious, I find the NEW MANAGEMENT very helpful and friendly! If you want quiet, live towards the back instead of in the clubhouse building. It is clean and resort like. Would recommend 100%
Property Manager at Axis Berewick, Responded To This Review
Thank you for your review! We really do appreciate it!Your Axis Berewick Team
A/c needed repair due to lack of Maintenance was told to basically deal with it, we are now going on day 3 with no A/C,No idea when the hose needed will be in to complete the repair, this part should have been in stock especially in the summer time. Also the walls and ceilings are paper thin be prepared to hear everything your neighbors do. communication is horrible I WOULD STRONGLY RECOMMEND LOOKING ELSEWHERE
Cons: (1)Being able to hear everything your neighbors do; ex: fighting, stomping, using the restroom. (2)It seems that people need roommates to live here and as a result there is a lack of available parking close to your building if you don't get in right at 5pm. (3)I have seen marijuana smoking on the balcony. (4)FedEx, UPS, etc are not allowed to even attempt package delivery to apartments. Instead, packages are left in a room with shelves. A code is needed to access the room but once a person is in the room they can take whatever they want. I have never had a package taken but I am usually quick to get my things. Pros: Close to the airport. I would never recommend these apartments to anyone. I hate that I have wasted my money here. It is my sincerest request that if you are looking for an apartment that you keep looking. I would hate for anyone to be as unhappy as I am here. Please do not spend your money here. Please keep looking for another apartment.
Axis Berewick Photos
-
-
2BR, 2BA - B1
-
-
-
-
-
-
-
Nearby Apartments
Within 50 Miles of Axis Berewick
View More Communities-
The Griff
1835 Morehead Rdg
Charlotte, NC 28208
1-3 Br $1,435-$3,240 7.2 mi
-
Bond on Mint
1007 S Mint St
Charlotte, NC 28203
1-2 Br $2,289-$4,273 7.8 mi
-
Vera at Savona Mill
725 Savona Mill Ln
Charlotte, NC 28208
1-3 Br $1,525-$4,211 7.9 mi
-
Greenside
1315 Harding Pl
Charlotte, NC 28204
1-2 Br $1,446-$2,362 8.2 mi
-
Cameron South Park
6316 Cameron Forest Ln
Charlotte, NC 28210
1-2 Br $1,175-$1,520 8.2 mi
-
Eastover Ridge Apartments
3600 Eastover Ridge Dr
Charlotte, NC 28211
1-3 Br $1,309-$2,123 9.3 mi
Axis Berewick has one to three bedrooms with rent ranges from $1,411/mo. to $2,334/mo.
You can take a virtual tour of Axis Berewick on Apartments.com.
Axis Berewick is in Dixie-Berryhill in the city of Charlotte. Here you’ll find three shopping centers within 1.0 miles of the property. Five parks are within 16.6 miles, including McDowell Nature Center and Preserve, Briar Creek Greenway, and Wing Haven Gardens & Bird Sanctuary.
What Are Walk Score®, Transit Score®, and Bike Score® Ratings?
Walk Score® measures the walkability of any address. Transit Score® measures access to public transit. Bike Score® measures the bikeability of any address.
What is a Sound Score Rating?
A Sound Score Rating aggregates noise caused by vehicle traffic, airplane traffic and local sources









