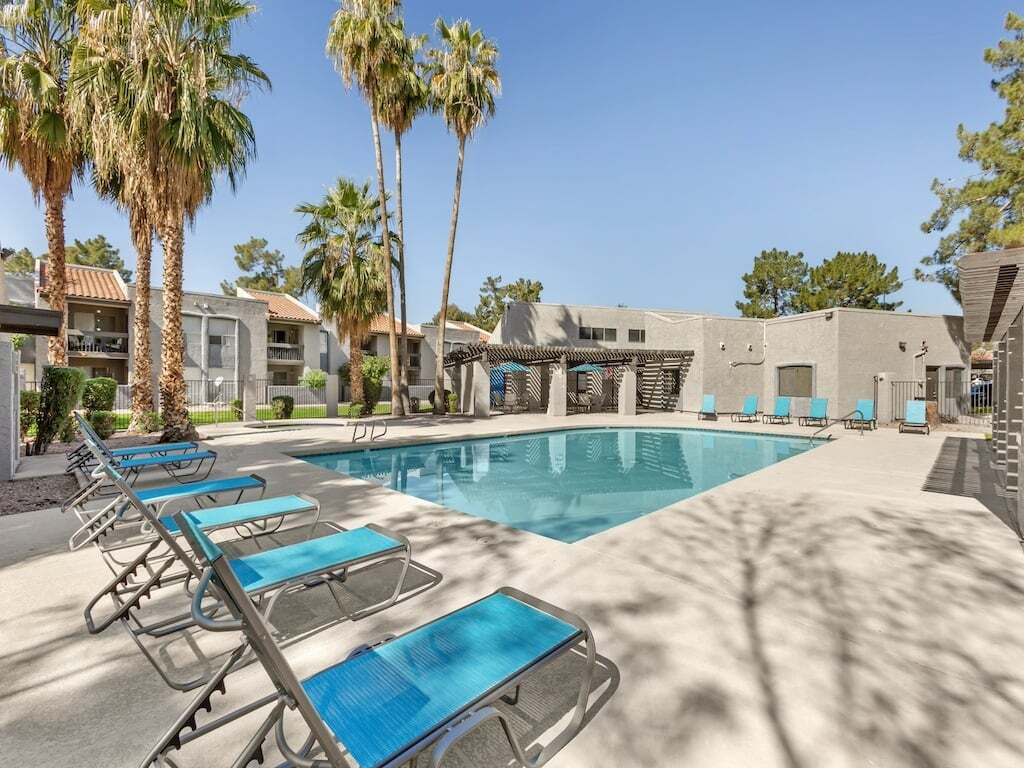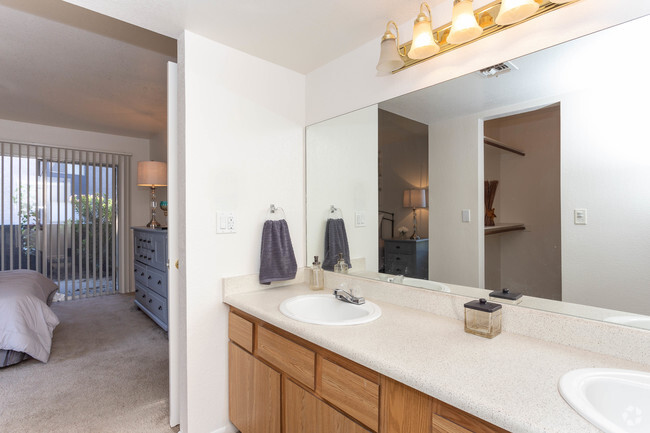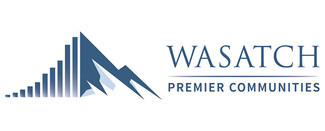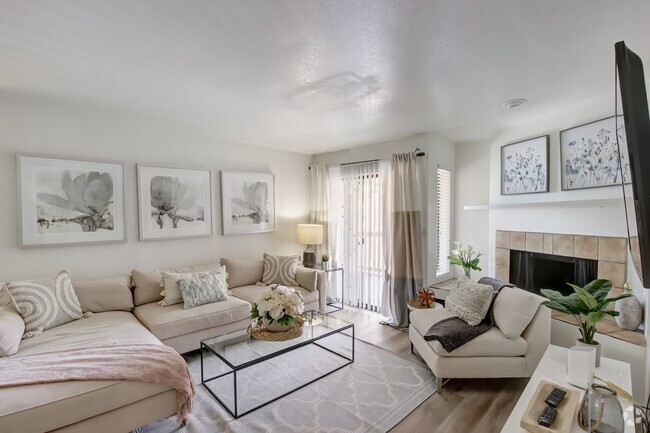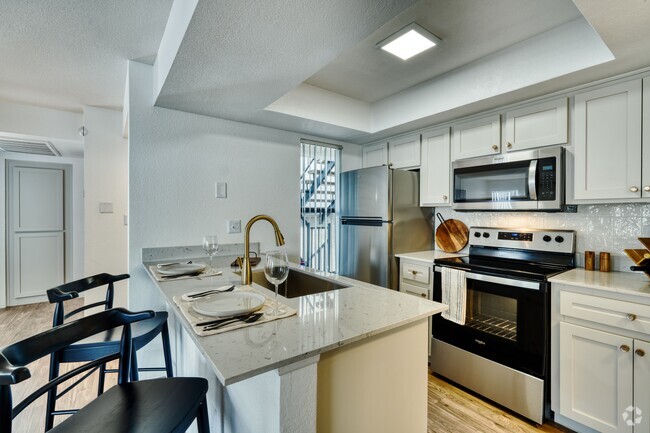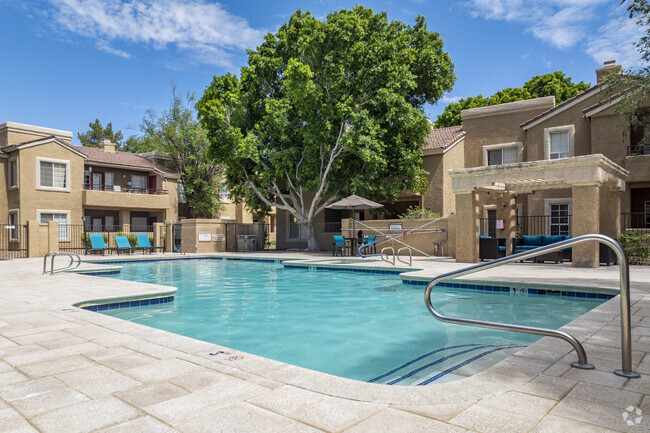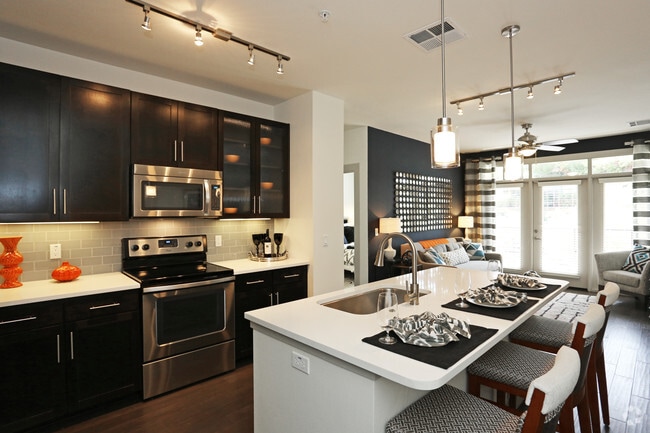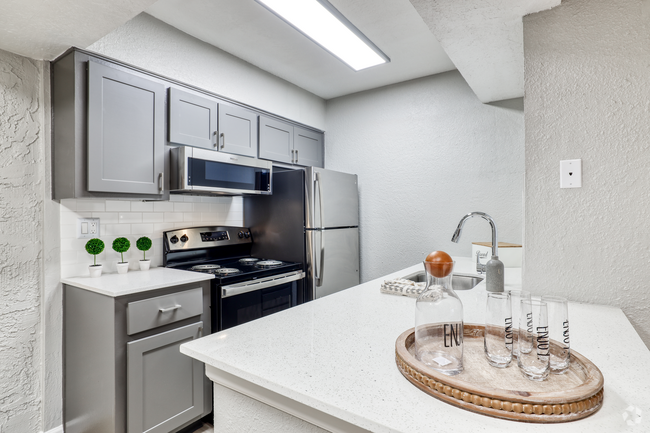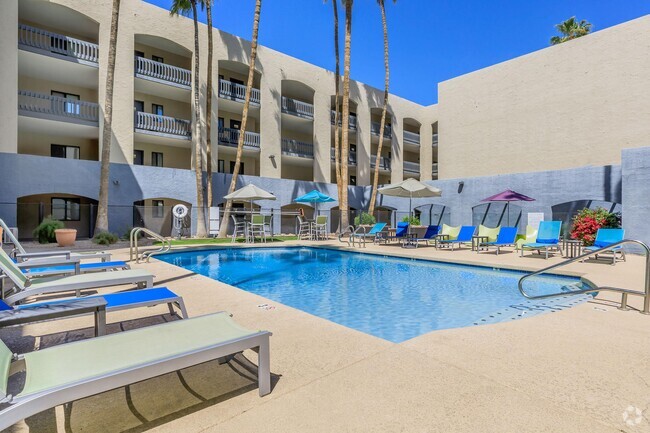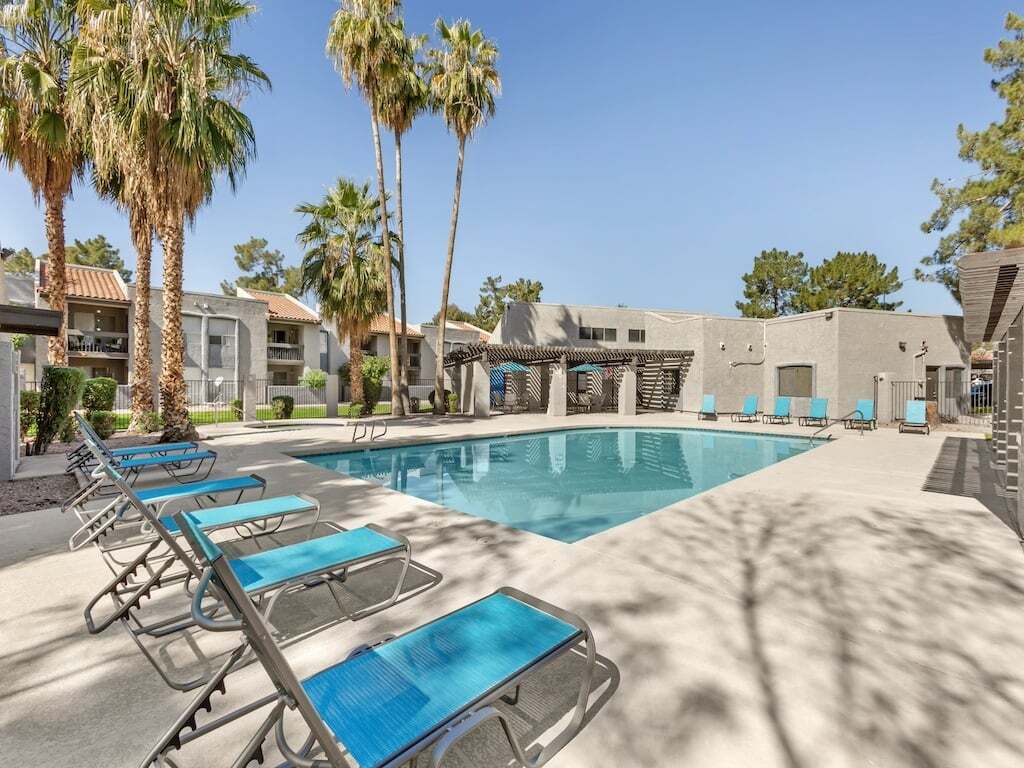-
Monthly Rent
$1,355 - $1,985
-
Bedrooms
1 - 3 bd
-
Bathrooms
1 - 2 ba
-
Square Feet
710 - 1,152 sq ft
Aztec Springs Apartments is the place where comfortable living blends with modern convenience. Our apartments in East Mesa are ready to meet the savvy urban dweller's needs and provide an upscale living experience to anyone who joins our community. Beautifully designed spaces give you plenty of room to be creative and add your personal touches. Well-equipped kitchens, tall 9' ceilings, and large windows to bring in the sunshine are just some of the elegant details we added to all our floor plans. The private patios or balconies bring in the beauty of nature closer to home, while covered parking adds an extra layer of comfort. On top of all these, a convenient laundry facility, an online platform for paying rent and submitting maintenance requests, and courtesy night patrol are also a part of our Mesa, AZ apartments. Luxury abounds outside your new one, two, or three-bedroom home. The three swimming pools and spa are ready to help you unwind at a moment's notice. The fitness center accommodates any workout needs and the business lounge is perfect if you need to catch up on work. Centrally located, our community puts everything you might need right at your door, thanks to the easy access to both work and play. From renowned employers such as Banner Baywood Medical Center and The Boeing Company to the numerous retail options at Superstition Springs Mall and the Red Mountain Park's gorgeous trails, nothing is too far away. Find all the reasons why you don't want to miss out on Aztec Springs Apartments and get in touch to see how you can join our thriving community.
Pricing & Floor Plans
-
Unit 2137price $1,355square feet 710availibility May 1
-
Unit 2110price $1,490square feet 965availibility Now
-
Unit 2019price $1,490square feet 965availibility Now
-
Unit 2074price $1,520square feet 965availibility Now
-
Unit 2081price $1,759square feet 1,152availibility Now
-
Unit 2089price $1,824square feet 1,152availibility Now
-
Unit 1104price $1,844square feet 1,152availibility May 16
-
Unit 1128price $1,985square feet 1,152availibility Now
-
Unit 2137price $1,355square feet 710availibility May 1
-
Unit 2110price $1,490square feet 965availibility Now
-
Unit 2019price $1,490square feet 965availibility Now
-
Unit 2074price $1,520square feet 965availibility Now
-
Unit 2081price $1,759square feet 1,152availibility Now
-
Unit 2089price $1,824square feet 1,152availibility Now
-
Unit 1104price $1,844square feet 1,152availibility May 16
-
Unit 1128price $1,985square feet 1,152availibility Now
About Aztec Springs Apartments
Aztec Springs Apartments is the place where comfortable living blends with modern convenience. Our apartments in East Mesa are ready to meet the savvy urban dweller's needs and provide an upscale living experience to anyone who joins our community. Beautifully designed spaces give you plenty of room to be creative and add your personal touches. Well-equipped kitchens, tall 9' ceilings, and large windows to bring in the sunshine are just some of the elegant details we added to all our floor plans. The private patios or balconies bring in the beauty of nature closer to home, while covered parking adds an extra layer of comfort. On top of all these, a convenient laundry facility, an online platform for paying rent and submitting maintenance requests, and courtesy night patrol are also a part of our Mesa, AZ apartments. Luxury abounds outside your new one, two, or three-bedroom home. The three swimming pools and spa are ready to help you unwind at a moment's notice. The fitness center accommodates any workout needs and the business lounge is perfect if you need to catch up on work. Centrally located, our community puts everything you might need right at your door, thanks to the easy access to both work and play. From renowned employers such as Banner Baywood Medical Center and The Boeing Company to the numerous retail options at Superstition Springs Mall and the Red Mountain Park's gorgeous trails, nothing is too far away. Find all the reasons why you don't want to miss out on Aztec Springs Apartments and get in touch to see how you can join our thriving community.
Aztec Springs Apartments is an apartment community located in Maricopa County and the 85207 ZIP Code. This area is served by the Mesa Unified attendance zone.
Unique Features
- Air Conditioning and Central Heating
- Night Patrol
- Picnic Area with BBQ Grills
- Smart Home Features*
- Updated Carpet & Woodgrain Flooring*
- Build Your Credit with RentPlus®
- Private Patio or Balcony
- Access to US 60 and Route 202 Interstates
- Pet Friendly with Onsite Pet Park
- Updater© Free Moving Concierge
- * Select locations only, ask for details
- One, Two, and Three Bedroom Floorplans
- Submit Service Requests Any Time of Day Online
- Close to Restaurants, Shops & Schools
- Conveniently Pay Rent Online
- Large Windows Provide Natural Lighting
- In-home Washer & Dryer*
- Onsite Resident Parking
- ADA Compliant
- Ceiling Fans Living Area
- Convenient Renter's Insurance Program Available
- High 9ft. Ceilings
- Lush Landscaping
- Tech-ready with High-Speed Internet Media Package*
Community Amenities
Pool
Fitness Center
Laundry Facilities
Playground
- Wi-Fi
- Laundry Facilities
- Maintenance on site
- Property Manager on Site
- Trash Pickup - Door to Door
- Recycling
- Renters Insurance Program
- Business Center
- Clubhouse
- Walk-Up
- Fitness Center
- Spa
- Pool
- Playground
- Courtyard
- Grill
- Picnic Area
Apartment Features
Washer/Dryer
Air Conditioning
Dishwasher
Washer/Dryer Hookup
High Speed Internet Access
Walk-In Closets
Microwave
Refrigerator
Highlights
- High Speed Internet Access
- Wi-Fi
- Washer/Dryer
- Washer/Dryer Hookup
- Air Conditioning
- Heating
- Ceiling Fans
- Smoke Free
- Cable Ready
- Storage Space
- Tub/Shower
- Wheelchair Accessible (Rooms)
Kitchen Features & Appliances
- Dishwasher
- Disposal
- Pantry
- Kitchen
- Microwave
- Oven
- Range
- Refrigerator
- Freezer
Model Details
- Carpet
- Vinyl Flooring
- Dining Room
- Family Room
- Office
- Den
- Walk-In Closets
- Window Coverings
- Balcony
- Patio
Fees and Policies
The fees below are based on community-supplied data and may exclude additional fees and utilities.
- One-Time Move-In Fees
-
Administrative Fee$250
-
Application Fee$55
- Dogs Allowed
-
Monthly pet rent$25
-
One time Fee$300
-
Pet deposit$0
-
Weight limit100 lb
-
Pet Limit2
-
Restrictions:Breed Restrictions Apply
-
Comments:Max 2 Animals per Apartment
- Cats Allowed
-
Monthly pet rent$25
-
One time Fee$300
-
Pet deposit$300
-
Weight limit--
-
Pet Limit2
-
Restrictions:Max 2 Animals per Apartment
-
Comments:Max 2 Animals per Apartment
- Parking
-
Surface Lot--1 Max
-
Other--
-
Covered$20/mo
Details
Lease Options
-
12, 13, 14, 15
-
Short term lease
Property Information
-
Built in 1984
-
304 units/1 story
- Wi-Fi
- Laundry Facilities
- Maintenance on site
- Property Manager on Site
- Trash Pickup - Door to Door
- Recycling
- Renters Insurance Program
- Business Center
- Clubhouse
- Walk-Up
- Courtyard
- Grill
- Picnic Area
- Fitness Center
- Spa
- Pool
- Playground
- Air Conditioning and Central Heating
- Night Patrol
- Picnic Area with BBQ Grills
- Smart Home Features*
- Updated Carpet & Woodgrain Flooring*
- Build Your Credit with RentPlus®
- Private Patio or Balcony
- Access to US 60 and Route 202 Interstates
- Pet Friendly with Onsite Pet Park
- Updater© Free Moving Concierge
- * Select locations only, ask for details
- One, Two, and Three Bedroom Floorplans
- Submit Service Requests Any Time of Day Online
- Close to Restaurants, Shops & Schools
- Conveniently Pay Rent Online
- Large Windows Provide Natural Lighting
- In-home Washer & Dryer*
- Onsite Resident Parking
- ADA Compliant
- Ceiling Fans Living Area
- Convenient Renter's Insurance Program Available
- High 9ft. Ceilings
- Lush Landscaping
- Tech-ready with High-Speed Internet Media Package*
- High Speed Internet Access
- Wi-Fi
- Washer/Dryer
- Washer/Dryer Hookup
- Air Conditioning
- Heating
- Ceiling Fans
- Smoke Free
- Cable Ready
- Storage Space
- Tub/Shower
- Wheelchair Accessible (Rooms)
- Dishwasher
- Disposal
- Pantry
- Kitchen
- Microwave
- Oven
- Range
- Refrigerator
- Freezer
- Carpet
- Vinyl Flooring
- Dining Room
- Family Room
- Office
- Den
- Walk-In Closets
- Window Coverings
- Balcony
- Patio
| Monday | 9am - 6pm |
|---|---|
| Tuesday | 9am - 7pm |
| Wednesday | 9am - 6pm |
| Thursday | 9am - 7pm |
| Friday | 9am - 6pm |
| Saturday | 9am - 5pm |
| Sunday | Closed |
Wild brush and towering cacti resting beneath the steep slopes of nearby mountains, paint a beautiful picture of the natural landscapes found throughout East Mesa. In the southern region of the community is Phoenix Mesa Gateway Airport, which offers daily flights across the United States and Canada.
You can find many restaurants in and around East Mesa, including a Sonic Drive-In, Venezia’s New York Style Pizzeria, and Panda Express. Residents living in East Mesa enjoy the outdoor activities offered at Augusta Ranch Park, such as a playground, sand volleyball court, and walking trails.
Learn more about living in East Mesa| Colleges & Universities | Distance | ||
|---|---|---|---|
| Colleges & Universities | Distance | ||
| Drive: | 8 min | 3.8 mi | |
| Drive: | 11 min | 5.2 mi | |
| Drive: | 18 min | 9.1 mi | |
| Drive: | 18 min | 9.4 mi |
 The GreatSchools Rating helps parents compare schools within a state based on a variety of school quality indicators and provides a helpful picture of how effectively each school serves all of its students. Ratings are on a scale of 1 (below average) to 10 (above average) and can include test scores, college readiness, academic progress, advanced courses, equity, discipline and attendance data. We also advise parents to visit schools, consider other information on school performance and programs, and consider family needs as part of the school selection process.
The GreatSchools Rating helps parents compare schools within a state based on a variety of school quality indicators and provides a helpful picture of how effectively each school serves all of its students. Ratings are on a scale of 1 (below average) to 10 (above average) and can include test scores, college readiness, academic progress, advanced courses, equity, discipline and attendance data. We also advise parents to visit schools, consider other information on school performance and programs, and consider family needs as part of the school selection process.
View GreatSchools Rating Methodology
Transportation options available in Mesa include Gilbert Rd/Main St, located 7.7 miles from Aztec Springs Apartments. Aztec Springs Apartments is near Phoenix-Mesa Gateway, located 9.6 miles or 18 minutes away, and Phoenix Sky Harbor International, located 25.0 miles or 36 minutes away.
| Transit / Subway | Distance | ||
|---|---|---|---|
| Transit / Subway | Distance | ||
|
|
Drive: | 14 min | 7.7 mi |
|
|
Drive: | 15 min | 8.2 mi |
|
|
Drive: | 16 min | 9.1 mi |
|
|
Drive: | 18 min | 9.6 mi |
|
|
Drive: | 20 min | 10.2 mi |
| Commuter Rail | Distance | ||
|---|---|---|---|
| Commuter Rail | Distance | ||
|
|
Drive: | 58 min | 43.4 mi |
| Airports | Distance | ||
|---|---|---|---|
| Airports | Distance | ||
|
Phoenix-Mesa Gateway
|
Drive: | 18 min | 9.6 mi |
|
Phoenix Sky Harbor International
|
Drive: | 36 min | 25.0 mi |
Time and distance from Aztec Springs Apartments.
| Shopping Centers | Distance | ||
|---|---|---|---|
| Shopping Centers | Distance | ||
| Walk: | 8 min | 0.4 mi | |
| Walk: | 10 min | 0.5 mi | |
| Walk: | 13 min | 0.7 mi |
| Parks and Recreation | Distance | ||
|---|---|---|---|
| Parks and Recreation | Distance | ||
|
Red Mountain Park
|
Drive: | 7 min | 3.4 mi |
|
Riparian Preserve at Water Ranch
|
Drive: | 14 min | 7.8 mi |
|
Usery Mountain Recreation Area
|
Drive: | 18 min | 8.8 mi |
|
Arizona Museum of Natural History
|
Drive: | 19 min | 9.8 mi |
|
i.d.e.a. Museum
|
Drive: | 19 min | 10.0 mi |
| Hospitals | Distance | ||
|---|---|---|---|
| Hospitals | Distance | ||
| Drive: | 4 min | 1.5 mi | |
| Drive: | 4 min | 1.7 mi | |
| Drive: | 10 min | 5.3 mi |
| Military Bases | Distance | ||
|---|---|---|---|
| Military Bases | Distance | ||
| Drive: | 36 min | 26.0 mi | |
| Drive: | 65 min | 50.5 mi | |
| Drive: | 127 min | 102.2 mi |
Property Ratings at Aztec Springs Apartments
The front office doesn't care about your problems and there lawyers are heartless jerks and they even change the office people 3 times when I was here for 9 years. raising the rent $300 didn't help either
The apartment itself has some issues with bugs and roaches. The office and Maintenance are very good with quick response to issues in the apartment. The main pool was closed about a month ago for hot tub heater repairs, now the pool is closed again for a few days they did open the other 2 pools. The showers are broken at one pool. Both other pools hot tubs are cold with rocks in them most of the time. Gates are left open so kids can get into them. Everywhere you go there is smoke Pot or cigarettes. Torn up cars in parking lot, racing and loud music all hours of the day and night. Pool chairs torn at one pool. Dog crap everywhere so watch your step. Gas Grills everywhere apartment across from us caught on fire burned at least 2 apartments. No communication about anything going on or explanation or warning when fire was burning. Mgt. could care less about safety of residents. The air conditioner has held up so far very well and the buildings are very quite inside do not here neighbors hardly. Gym is $51.00 to get a key and it is a converted half of a apartment with about 6 machines. The ladies in the office are always very nice and apologetic.
I've been here for 3 years and now the online payment isn't working. For 4 freakin months, always trying to get a late fee out of me. This is a main office problem and the renting office doesn't think its there fault. no its the mine. I wouldn't live here. moving out bye September.
I lived here for a few years now. Staff is awsome and dawn is awsome. Always helpful and great service
They let people with dog don't clean up themselves
Pet and kid friendly apartments! We moved here from Oregon and these were the first apartments we looked at and fell in love with. The staff is great, it's well maintained and we have wonderful neighbors. We are very happy we moved here.
My fiance and I recently relocated from St. Louis, MO to the Phoenix metro area. We only had one weekend to apartment hunt and apply for the community we chose. This was made even more difficult by the fact that we needed to move in the following week! We are so thankful that we found Aztec Springs in our search. They were more than willing to conform to our tight time frame, and even stayed open on the Fourth of July waiting for us to arrive with the moving truck. The grounds are beautifully landscaped, and the green grass with mature trees adds a little flavor of home to our new desert digs. The layout of our apartment is unlike most apartment communities because it has a very open living space but separates the bedrooms, which allows for privacy for both us and our guests. It was a dream of ours to live in Arizona, and we are so excited that we found a place here that feels instantly like home!
You May Also Like
Aztec Springs Apartments has one to three bedrooms with rent ranges from $1,355/mo. to $1,985/mo.
Yes, to view the floor plan in person, please schedule a personal tour.
Aztec Springs Apartments is in East Mesa in the city of Mesa. Here you’ll find three shopping centers within 0.7 mile of the property. Five parks are within 10.0 miles, including Red Mountain Park, Riparian Preserve at Water Ranch, and Usery Mountain Recreation Area.
Similar Rentals Nearby
What Are Walk Score®, Transit Score®, and Bike Score® Ratings?
Walk Score® measures the walkability of any address. Transit Score® measures access to public transit. Bike Score® measures the bikeability of any address.
What is a Sound Score Rating?
A Sound Score Rating aggregates noise caused by vehicle traffic, airplane traffic and local sources
