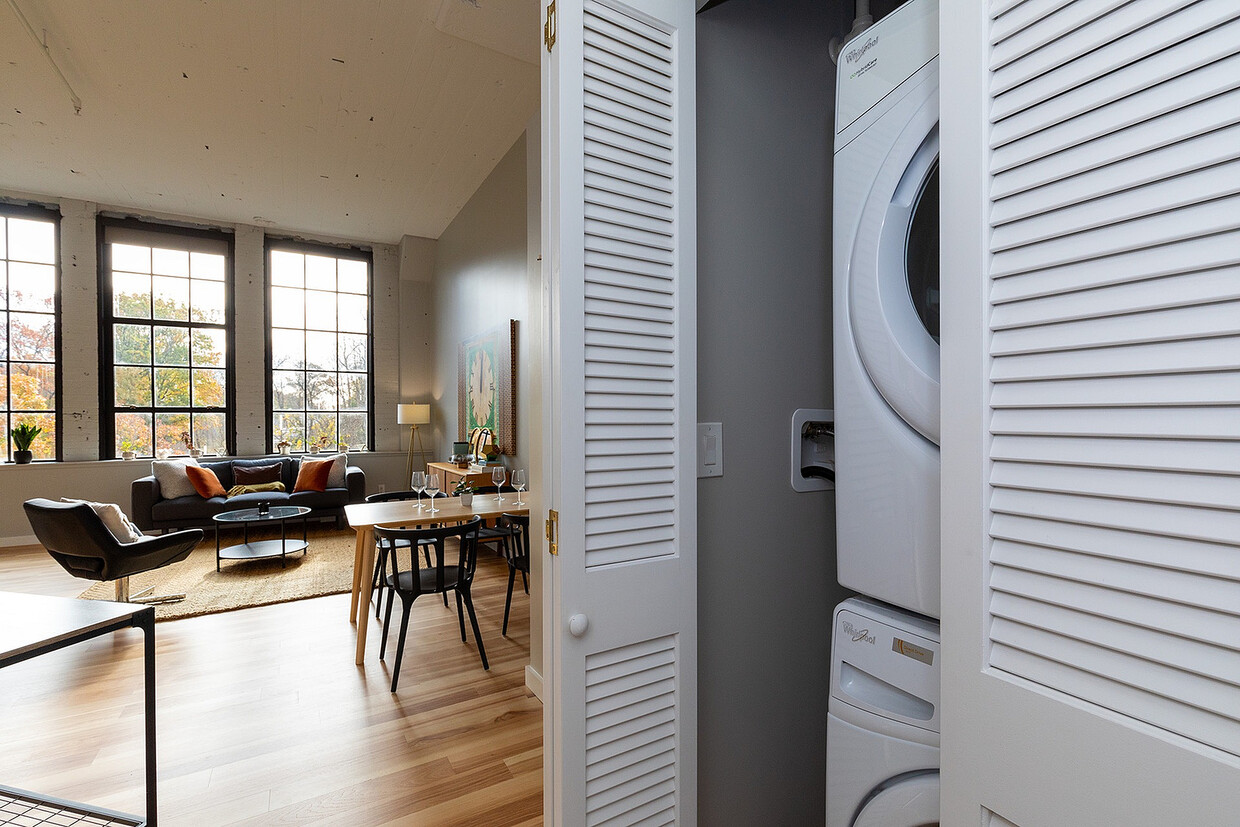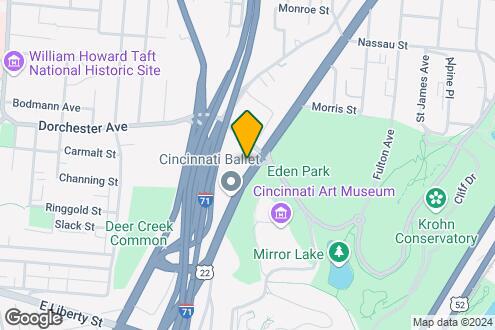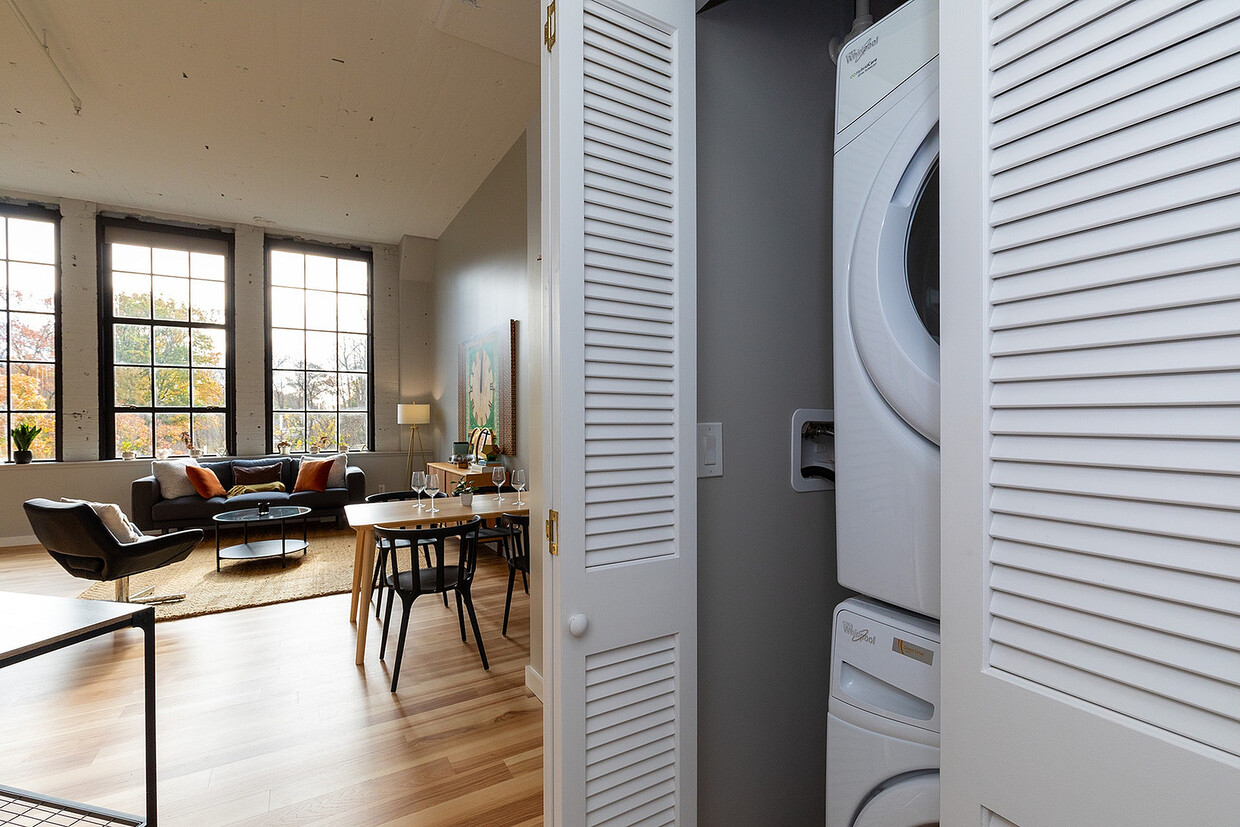-
Monthly Rent
$1,580 - $2,055
-
Bedrooms
1 - 2 bd
-
Bathrooms
1 - 2.5 ba
-
Square Feet
634 - 1,693 sq ft
The Baldwin apartments located just a few minutes north of Downtown Cincinnati, offers 190 urban lofts in its adaptive reuse project that once was The Baldwin piano factory. The community offers its residents multiple floorplan options while still incorporating the original industrial architecture, with modern amenities. The Baldwin has a resort-style swimming pool featuring a sundeck and community grilling area, 24-hour fitness center, bike storage, clubhouse with Starbucks coffee and kitchenette, and on-site parking options. Located off of Interstate 71 and directly across the street from Eden Park, The Baldwin is minutes away from Downtown Cincinnati, Over-the-Rhine neighborhood and the Great American Ballpark of the Cincinnati Reds. We can’t wait to welcome you home to The Baldwin!
Pricing & Floor Plans
-
Unit 713EPprice $1,780square feet 753availibility Now
-
Unit 813EPprice $1,805square feet 775availibility Now
-
Unit 213EPprice $1,580square feet 745availibility Feb 21
-
Unit 808EPprice $2,055square feet 867availibility Now
-
Unit 713EPprice $1,780square feet 753availibility Now
-
Unit 813EPprice $1,805square feet 775availibility Now
-
Unit 213EPprice $1,580square feet 745availibility Feb 21
-
Unit 808EPprice $2,055square feet 867availibility Now
About The Baldwin
The Baldwin apartments located just a few minutes north of Downtown Cincinnati, offers 190 urban lofts in its adaptive reuse project that once was The Baldwin piano factory. The community offers its residents multiple floorplan options while still incorporating the original industrial architecture, with modern amenities. The Baldwin has a resort-style swimming pool featuring a sundeck and community grilling area, 24-hour fitness center, bike storage, clubhouse with Starbucks coffee and kitchenette, and on-site parking options. Located off of Interstate 71 and directly across the street from Eden Park, The Baldwin is minutes away from Downtown Cincinnati, Over-the-Rhine neighborhood and the Great American Ballpark of the Cincinnati Reds. We can’t wait to welcome you home to The Baldwin!
The Baldwin is an apartment community located in Hamilton County and the 45202 ZIP Code. This area is served by the Cincinnati Public Schools attendance zone.
Unique Features
- Billiard Tables
- Granite Countertops
- Open concept kitchens w/ breakfast bar**
- Stainless Steel Appliances
- On-site property management
- 10′ windows with breathtaking view
- Coffee Station
- Hotel Suite
- Pet Spa
- Subway Tile Backsplashes
- Indoor sports lounge
- Ongoing Resident Events
- Pendant lighting
- 24-Hour emergency maintenance
- Collaboration Center
- Community Grilling Area
- Covered bicycle parking
- Large Closets
- Other
Community Amenities
Pool
Clubhouse
Controlled Access
Grill
- Wi-Fi
- Controlled Access
- Maintenance on site
- Dry Cleaning Service
- Planned Social Activities
- Clubhouse
- Lounge
- Multi Use Room
- Storage Space
- Pool
- Bicycle Storage
- Sundeck
- Grill
Apartment Features
Washer/Dryer
Air Conditioning
Dishwasher
High Speed Internet Access
Hardwood Floors
Granite Countertops
Microwave
Refrigerator
Highlights
- High Speed Internet Access
- Wi-Fi
- Washer/Dryer
- Air Conditioning
- Heating
- Smoke Free
- Cable Ready
- Storage Space
- Double Vanities
- Tub/Shower
- Sprinkler System
Kitchen Features & Appliances
- Dishwasher
- Disposal
- Ice Maker
- Granite Countertops
- Stainless Steel Appliances
- Pantry
- Kitchen
- Microwave
- Oven
- Range
- Refrigerator
- Freezer
Model Details
- Hardwood Floors
- Views
- Window Coverings
Fees and Policies
The fees below are based on community-supplied data and may exclude additional fees and utilities. Use the calculator to add these fees to the base rent.
- One-Time Move-In Fees
-
Administrative Fee$400
-
Application Fee$50
- Dogs Allowed
-
Monthly pet rent$50
-
One time Fee$300
-
Weight limit90 lb
-
Pet Limit2
-
Restrictions:One-time pet fee of $300 for one pet, $400 for 2 pets. $50 per month. Maximum of 2 pets. Combined weight must not exceed 90lbs. Please contact the leasing office regarding specific weight limits per floor and breed restrictions.
- Cats Allowed
-
Monthly pet rent$50
-
One time Fee$300
-
Weight limit90 lb
-
Pet Limit2
-
Restrictions:One-time pet fee of $300 for one pet, $400 for two pets. $50 per month. Maximum of 2 pets. Please contact the leasing office office for more details.
- Parking
-
Other$75 for general parking or $100 for reserved parking$75 - $100/mo
- Storage Fees
-
Storage Unit$50/mo
Details
Lease Options
-
3 months, 4 months, 5 months, 6 months, 7 months, 8 months, 9 months, 10 months, 11 months, 12 months, 13 months, 14 months, 15 months, 16 months, 17 months, 18 months
Property Information
-
Built in 2016
-
190 units/8 stories
- Wi-Fi
- Controlled Access
- Maintenance on site
- Dry Cleaning Service
- Planned Social Activities
- Clubhouse
- Lounge
- Multi Use Room
- Storage Space
- Sundeck
- Grill
- Pool
- Bicycle Storage
- Billiard Tables
- Granite Countertops
- Open concept kitchens w/ breakfast bar**
- Stainless Steel Appliances
- On-site property management
- 10′ windows with breathtaking view
- Coffee Station
- Hotel Suite
- Pet Spa
- Subway Tile Backsplashes
- Indoor sports lounge
- Ongoing Resident Events
- Pendant lighting
- 24-Hour emergency maintenance
- Collaboration Center
- Community Grilling Area
- Covered bicycle parking
- Large Closets
- Other
- High Speed Internet Access
- Wi-Fi
- Washer/Dryer
- Air Conditioning
- Heating
- Smoke Free
- Cable Ready
- Storage Space
- Double Vanities
- Tub/Shower
- Sprinkler System
- Dishwasher
- Disposal
- Ice Maker
- Granite Countertops
- Stainless Steel Appliances
- Pantry
- Kitchen
- Microwave
- Oven
- Range
- Refrigerator
- Freezer
- Hardwood Floors
- Views
- Window Coverings
| Monday | 10am - 5:30pm |
|---|---|
| Tuesday | 10am - 5:30pm |
| Wednesday | 10am - 5:30pm |
| Thursday | 10am - 5:30pm |
| Friday | 10am - 5:30pm |
| Saturday | 10am - 4pm |
| Sunday | Closed |
The Cincinnati neighborhood of Mount Auburn sits north of downtown and west of Interstate 71. The neighborhood, originally a hilltop escape from the crowded conditions of lower Downtown Cincinnati, gained national recognition as a historic district in 1973. The well-known community contains beautiful mansions dating back to 1819, including the home of former President William Howard Taft.
The community contains beautiful mansions formerly owned by a host of prominent residents. A number of historic buildings and sites dot the area, including the Mount Auburn Young Ladies Institute. The neighborhood also features the beloved ice cream parlor Graeter's Confectionary, as well as Christ Hospital.
Learn more about living in Mount Auburn| Colleges & Universities | Distance | ||
|---|---|---|---|
| Colleges & Universities | Distance | ||
| Drive: | 5 min | 2.0 mi | |
| Drive: | 6 min | 2.1 mi | |
| Drive: | 9 min | 3.0 mi | |
| Drive: | 13 min | 4.8 mi |
Transportation options available in Cincinnati include Hanke Exchange Station, 12Th & Main, located 1.0 miles from The Baldwin. The Baldwin is near Cincinnati/Northern Kentucky International, located 15.9 miles or 29 minutes away.
| Transit / Subway | Distance | ||
|---|---|---|---|
| Transit / Subway | Distance | ||
| Walk: | 20 min | 1.0 mi | |
| Drive: | 2 min | 1.1 mi | |
| Drive: | 3 min | 1.2 mi | |
| Drive: | 3 min | 1.3 mi | |
| Drive: | 3 min | 1.3 mi |
| Commuter Rail | Distance | ||
|---|---|---|---|
| Commuter Rail | Distance | ||
|
|
Drive: | 8 min | 2.6 mi |
| Airports | Distance | ||
|---|---|---|---|
| Airports | Distance | ||
|
Cincinnati/Northern Kentucky International
|
Drive: | 29 min | 15.9 mi |
Time and distance from The Baldwin.
| Shopping Centers | Distance | ||
|---|---|---|---|
| Shopping Centers | Distance | ||
| Drive: | 4 min | 1.6 mi | |
| Drive: | 6 min | 1.9 mi | |
| Drive: | 5 min | 2.5 mi |
| Parks and Recreation | Distance | ||
|---|---|---|---|
| Parks and Recreation | Distance | ||
|
Krohn Conservatory
|
Walk: | 13 min | 0.7 mi |
|
Eden Park
|
Walk: | 14 min | 0.8 mi |
|
William H. Taft National Historic Site
|
Walk: | 14 min | 0.8 mi |
|
Theodore M. Berry Friendship Park
|
Drive: | 4 min | 1.8 mi |
|
Newport Aquarium
|
Drive: | 6 min | 2.4 mi |
| Hospitals | Distance | ||
|---|---|---|---|
| Hospitals | Distance | ||
| Walk: | 17 min | 0.9 mi | |
| Drive: | 4 min | 1.7 mi | |
| Drive: | 4 min | 1.7 mi |
| Military Bases | Distance | ||
|---|---|---|---|
| Military Bases | Distance | ||
| Drive: | 72 min | 52.7 mi | |
| Drive: | 78 min | 57.7 mi | |
| Drive: | 81 min | 61.0 mi |
Property Ratings at The Baldwin
I love this building so very much! The beautiful arched windows, view of the park, industrial feel, the location and so much more! It is the perfect place to live, with access to walks around the park, the wonderful Mt. Adams restaurants and shops and downtown. I moved here from my house that I lived in for 23 years - perfect decision. The staff has always been so helpful and friendly and I've made a bunch of new friends. ??
Property Manager at The Baldwin, Responded To This Review
Thank you so much for this wonderful review. We are so glad you have made Baldwin your home.
I lived here for 3 years, and my time here was nothing short of amazing. Casto did a really good job at making this place feel like a home. The amenities are all top-notch, the staff always cordial and I truly appreciated the pet policy here, as our furry friends make our family complete! I recommend the Baldwin to all of my friends looking for an apartment close to downtown, so you can enjoy all the perks of the city life, but you do have some breathing room with a lovely park right across the street to spend an evening for a walk. The room sizes are great, with tall ceilings that make the space feel even bigger, and the exposed duct-work really gives the rooms a true modern feeling to them. Also, you're getting great views of the city with these huge windows in each unit. Words don't do it justice, just check some of their photos out for that. I hope you find my review helpful, I honestly couldn't have found a better place to live right after college.
Property Manager at The Baldwin, Responded To This Review
Thank you so much for this wonderful review! We greatly appreciate your input.
The Baldwin Photos
-
The-Baldwin-One-Bedroom-Model-Unit-2024-11-07-536-web
-
Map Image of the Property
-
2BR, 2.5BA - 1,650 SF
-
The-Baldwin-One-Bedroom-Model-Unit-2024-11-07-539-web
-
The-Baldwin-One-Bedroom-Model-Unit-2024-11-07-541-web
-
The-Baldwin-One-Bedroom-Model-Unit-2024-11-07-547-web
-
The-Baldwin-One-Bedroom-Model-Unit-2024-11-07-558-web
-
The-Baldwin-One-Bedroom-Model-Unit-2024-11-07-565-web
-
The-Baldwin-One-Bedroom-Model-Unit-2024-11-07-570-web
Models
-
E
-
L
-
K
-
A
-
C
-
D
Nearby Apartments
Within 50 Miles of The Baldwin
The Baldwin has one to two bedrooms with rent ranges from $1,580/mo. to $2,055/mo.
You can take a virtual tour of The Baldwin on Apartments.com.
The Baldwin is in Mount Auburn in the city of Cincinnati. Here you’ll find three shopping centers within 2.5 miles of the property. Five parks are within 2.4 miles, including Krohn Conservatory, Eden Park, and William H. Taft National Historic Site.
What Are Walk Score®, Transit Score®, and Bike Score® Ratings?
Walk Score® measures the walkability of any address. Transit Score® measures access to public transit. Bike Score® measures the bikeability of any address.
What is a Sound Score Rating?
A Sound Score Rating aggregates noise caused by vehicle traffic, airplane traffic and local sources






