-
Monthly Rent
$1,399 - $1,909
-
Bedrooms
1 - 3 bd
-
Bathrooms
1 - 2 ba
-
Square Feet
733 - 1,292 sq ft
Pricing & Floor Plans
-
Unit A-200price $1,409square feet 733availibility Now
-
Unit A-201price $1,409square feet 733availibility Now
-
Unit A-202price $1,429square feet 733availibility Now
-
Unit H-304price $1,449square feet 812availibility Now
-
Unit B-204price $1,459square feet 812availibility Now
-
Unit B-306price $1,469square feet 812availibility Now
-
Unit B-301price $1,649square feet 1,062availibility Now
-
Unit H-201price $1,659square feet 1,062availibility Apr 1
-
Unit H-203price $1,659square feet 1,062availibility Apr 1
-
Unit H-200price $1,659square feet 1,060availibility Apr 1
-
Unit H-100price $1,689square feet 1,060availibility Apr 1
-
Unit H-102price $1,689square feet 1,060availibility Apr 1
-
Unit B-300price $1,849square feet 1,292availibility Now
-
Unit B-305price $1,849square feet 1,292availibility Now
-
Unit B-200price $1,859square feet 1,292availibility Now
-
Unit A-200price $1,409square feet 733availibility Now
-
Unit A-201price $1,409square feet 733availibility Now
-
Unit A-202price $1,429square feet 733availibility Now
-
Unit H-304price $1,449square feet 812availibility Now
-
Unit B-204price $1,459square feet 812availibility Now
-
Unit B-306price $1,469square feet 812availibility Now
-
Unit B-301price $1,649square feet 1,062availibility Now
-
Unit H-201price $1,659square feet 1,062availibility Apr 1
-
Unit H-203price $1,659square feet 1,062availibility Apr 1
-
Unit H-200price $1,659square feet 1,060availibility Apr 1
-
Unit H-100price $1,689square feet 1,060availibility Apr 1
-
Unit H-102price $1,689square feet 1,060availibility Apr 1
-
Unit B-300price $1,849square feet 1,292availibility Now
-
Unit B-305price $1,849square feet 1,292availibility Now
-
Unit B-200price $1,859square feet 1,292availibility Now
About Banner at Sterling Farms
You will choose from brand new one, two and three bedroom apartments that are complete with gourmet kitchens, a stainless steel appliance package, a private patio or balcony, an in-home washer & dryer, and ceiling fans. Within our pet-friendly community, you'll have access to a large variety of robust amenities, including our resort-style pool with sundeck and lounge seating, dog park, playground, and state-of-the-art fitness center. Contact our leasing office today to learn more about our luxury apartments in Jackson, TN!?
Banner at Sterling Farms is an apartment community located in Madison County and the 38305 ZIP Code. This area is served by the Madison County attendance zone.
Unique Features
- Designated Dining Room
- On-Site Garages/Storage
- Hardwood-Inspired Plank Flooring in Living Areas
- Kitchen Pantry
- Pendant Lighting in Kitchen
- Stainless Kitchen Appliance Package
- Ceiling Fans in Living Room and Bedroom(s)
- Sleek Black Granite Countertops
- Faux Wood Blinds
- Coat Closet
- Event Space in Clubhouse
- Neutral Color Palette
- Oversized Closet(s)
- Stainless Steel Appliance Package
- Tile-Surround Soaking Tub with Shower
- One, Two, and Three Bedroom Floor Plans
- Satin Nickel Hardware
- Stainless Stackable Washer/Dryer Included
- Kitchen Island
- Linen Closet*
- White Shaker-Style Cabinetry
Community Amenities
Pool
Fitness Center
Playground
Clubhouse
- Package Service
- Maintenance on site
- Property Manager on Site
- Clubhouse
- Fitness Center
- Pool
- Playground
- Gated
- Sundeck
- Dog Park
Apartment Features
Granite Countertops
Stainless Steel Appliances
Ceiling Fans
Dining Room
- Ceiling Fans
- Granite Countertops
- Stainless Steel Appliances
- Kitchen
- Dining Room
- Linen Closet
- Balcony
Fees and Policies
The fees below are based on community-supplied data and may exclude additional fees and utilities.
- Dogs Allowed
-
Monthly pet rent$20
-
One time Fee$0
-
Pet deposit$0
- Cats Allowed
-
Monthly pet rent$20
-
One time Fee$0
-
Pet deposit$0
- Parking
-
Other--
Details
Lease Options
-
12, 13, 14, 15
Property Information
-
Built in 2024
-
240 units/3 stories
- Package Service
- Maintenance on site
- Property Manager on Site
- Clubhouse
- Gated
- Sundeck
- Dog Park
- Fitness Center
- Pool
- Playground
- Designated Dining Room
- On-Site Garages/Storage
- Hardwood-Inspired Plank Flooring in Living Areas
- Kitchen Pantry
- Pendant Lighting in Kitchen
- Stainless Kitchen Appliance Package
- Ceiling Fans in Living Room and Bedroom(s)
- Sleek Black Granite Countertops
- Faux Wood Blinds
- Coat Closet
- Event Space in Clubhouse
- Neutral Color Palette
- Oversized Closet(s)
- Stainless Steel Appliance Package
- Tile-Surround Soaking Tub with Shower
- One, Two, and Three Bedroom Floor Plans
- Satin Nickel Hardware
- Stainless Stackable Washer/Dryer Included
- Kitchen Island
- Linen Closet*
- White Shaker-Style Cabinetry
- Ceiling Fans
- Granite Countertops
- Stainless Steel Appliances
- Kitchen
- Dining Room
- Linen Closet
- Balcony
| Monday | 8:30am - 5:30pm |
|---|---|
| Tuesday | 8:30am - 5:30pm |
| Wednesday | 8:30am - 5:30pm |
| Thursday | 8:30am - 5:30pm |
| Friday | 8:30am - 5:30pm |
| Saturday | Closed |
| Sunday | Closed |
With its charming and historic downtown, brick-paved sidewalks, and rolling green hills Jackson is a hidden gem. It is located off I-40, roughly halfway between Memphis and Nashville. It is the county seat of Madison County, and it is home to several colleges and universities, including Jackson State Community College, the University of Memphis at Lambuth, and Union University. It's also the location of the Rock-A-Billy Hall of Fame and the Casey Jones Home & Railroad Museum.
When Jackson residents want to shop, they have plenty of options: Shoppes at the Columns is an outdoor shopping area filled with well-known stores and restaurants. Old Hickory Mall, an indoor shopping mall, is located off Old Hickory Boulevard and is surrounded by smaller strip malls. At Fairgrounds Park, residents can peruse the items at Friendly Frank's Flea Market. For fresh produce, they head to the West Tennessee Farmer's Market.
In a state famous for music, Jackson holds its own.
Learn more about living in Jackson| Colleges & Universities | Distance | ||
|---|---|---|---|
| Colleges & Universities | Distance | ||
| Drive: | 5 min | 2.8 mi | |
| Drive: | 13 min | 8.2 mi | |
| Drive: | 12 min | 8.8 mi | |
| Drive: | 31 min | 25.7 mi |
Property Ratings at Banner at Sterling Farms
I recently moved into here and overall, my experience has been positive. One of the best things about this apartment is its stylish and modern design. The interior is well thought out, making it both functional and aesthetically pleasing. Another great aspect is the management’s responsiveness—when I encountered some initial issues with the facilities, they were quick to resolve them, which I really appreciate. I’m happy with my new home and look forward to seeing further improvements as the construction is completed.
First apartment I’ve ever moved into and the process was seamless. Nathan the manager and Kayle were so helpful and kind. They were even both so excited when they handed over the keys. I have a beautiful view that I wake up to daily and the apartment layout is perfect. I have found peace and comfort in my new community!
Property Manager at Banner at Sterling Farms, Responded To This Review
We're truly grateful for your positive feedback. It's wonderful to know that our team, including Nathan and Kayle, were able to make your move-in process seamless and enjoyable. We're also thrilled that you're enjoying the beautiful view and the layout of your new home. Your peace and comfort are what we strive for in our community. Sincerely, The Sterling Farms Management Team
So far, I love living here. Very quiet community, nice staff and the apartment is beautiful and spacious. I feel a sense of peace. Glad I chose to live here.
Property Manager at Banner at Sterling Farms, Responded To This Review
We're truly grateful for your positive feedback. It's wonderful to know that you're enjoying the tranquility of our community and find your home to be beautiful and spacious. Your sense of peace is what we strive for. Thank you for choosing us as your home. Sincerely, The Sterling Farms Management Team
Banner at Sterling Farms Photos
-
Banner at Sterling Farms
-
Map Image of the Property
-
-
-
-
-
-
-
Models
-
1 Bedroom
-
1 Bedroom
-
1 Bedroom
-
1 Bedroom
-
1 Bedroom
-
1 Bedroom
Banner at Sterling Farms has one to three bedrooms with rent ranges from $1,399/mo. to $1,909/mo.
Yes, to view the floor plan in person, please schedule a personal tour.
What Are Walk Score®, Transit Score®, and Bike Score® Ratings?
Walk Score® measures the walkability of any address. Transit Score® measures access to public transit. Bike Score® measures the bikeability of any address.
What is a Sound Score Rating?
A Sound Score Rating aggregates noise caused by vehicle traffic, airplane traffic and local sources
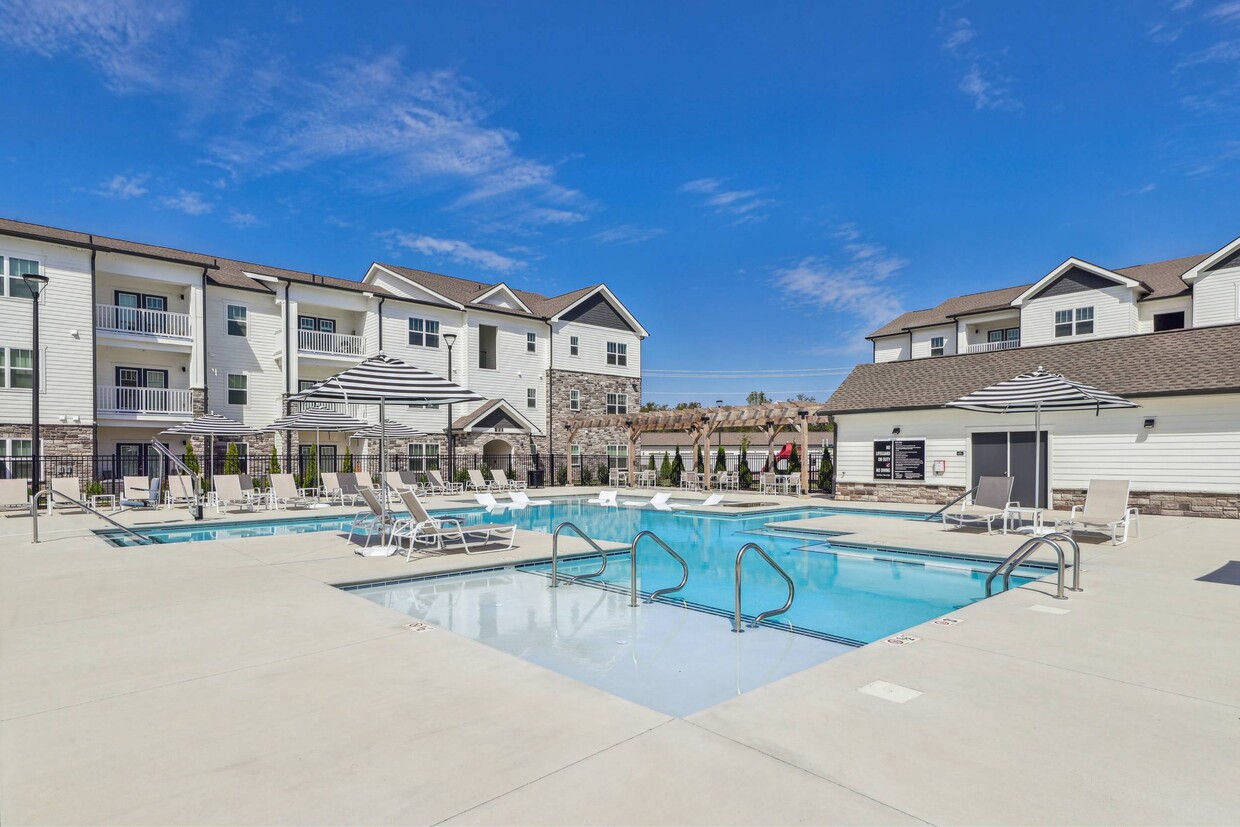
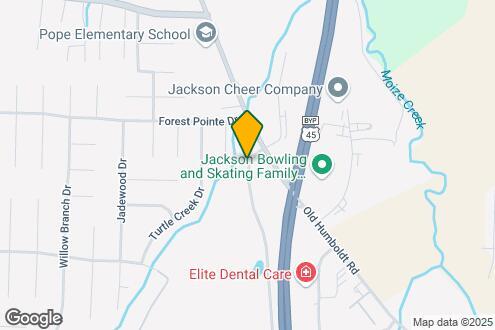
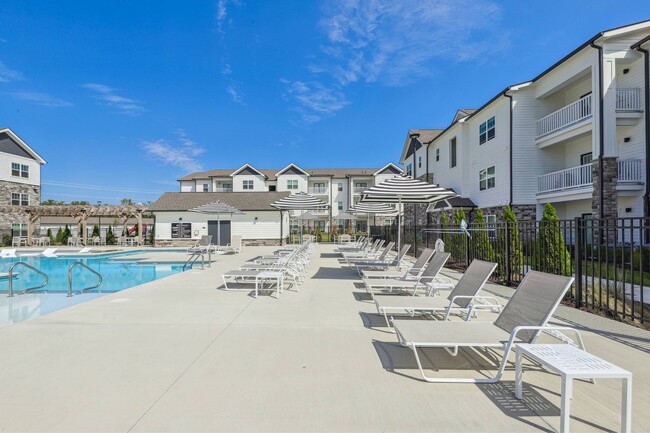


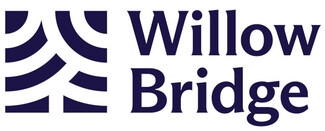
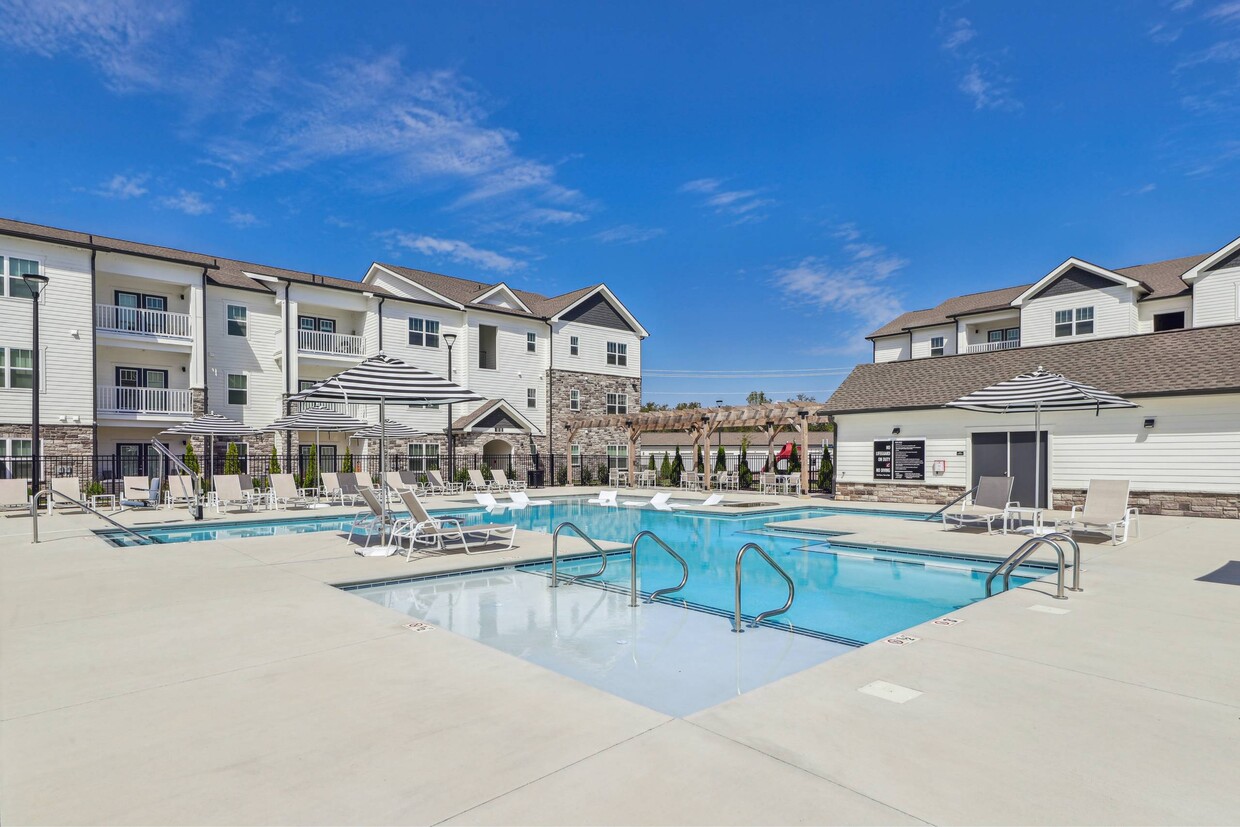
Responded To This Review