| 1 | $41,580 |
| 2 | $47,520 |
| 3 | $53,460 |
| 4 | $59,340 |
| 5 | $71,520 |
| 6 | $76,800 |
Barstow Lincoln Oaks
11700 Metric Blvd,
Austin,
TX
78758
-
Monthly Rent
$1,059 - $5,574
-
Bedrooms
1 - 2 bd
-
Bathrooms
1 - 2 ba
-
Square Feet
542 - 979 sq ft
Pricing & Floor Plans
-
Unit 1409Lprice $1,159square feet 636availibility Now
-
Unit 1424Lprice $1,159square feet 636availibility Apr 11
-
Unit 0516Lprice $1,159square feet 636availibility May 5
-
Unit 1107Lprice $1,187square feet 636availibility Now
-
Unit 0507Lprice $1,307square feet 636availibility Now
-
Unit 0214Lprice $1,362square feet 636availibility Now
-
Unit 0407Lprice $1,282square feet 751availibility Apr 19
-
Unit 0311Lprice $1,285square feet 751availibility May 5
-
Unit 0414Lprice $1,395square feet 751availibility Jun 5
-
Unit 1318Lprice $1,059square feet 542availibility Apr 21
-
Unit 1518Lprice $1,059square feet 542availibility May 21
-
Unit 1516Lprice $1,059square feet 542availibility May 27
-
Unit 1520Lprice $1,087square feet 542availibility Apr 25
-
Unit 0615Lprice $1,148square feet 542availibility May 23
-
Unit 0303Lprice $1,209square feet 751availibility May 22
-
Unit 0808Lprice $1,209square feet 751availibility Mar 12, 2026
-
Unit 0320Lprice $1,495square feet 944availibility Now
-
Unit 0806Lprice $1,495square feet 944availibility Apr 11
-
Unit 0705Lprice $1,642square feet 979availibility Apr 12
-
Unit 0106Lprice $1,642square feet 979availibility Apr 12
-
Unit 0702Lprice $1,517square feet 979availibility Apr 16
-
Unit 1409Lprice $1,159square feet 636availibility Now
-
Unit 1424Lprice $1,159square feet 636availibility Apr 11
-
Unit 0516Lprice $1,159square feet 636availibility May 5
-
Unit 1107Lprice $1,187square feet 636availibility Now
-
Unit 0507Lprice $1,307square feet 636availibility Now
-
Unit 0214Lprice $1,362square feet 636availibility Now
-
Unit 0407Lprice $1,282square feet 751availibility Apr 19
-
Unit 0311Lprice $1,285square feet 751availibility May 5
-
Unit 0414Lprice $1,395square feet 751availibility Jun 5
-
Unit 1318Lprice $1,059square feet 542availibility Apr 21
-
Unit 1518Lprice $1,059square feet 542availibility May 21
-
Unit 1516Lprice $1,059square feet 542availibility May 27
-
Unit 1520Lprice $1,087square feet 542availibility Apr 25
-
Unit 0615Lprice $1,148square feet 542availibility May 23
-
Unit 0303Lprice $1,209square feet 751availibility May 22
-
Unit 0808Lprice $1,209square feet 751availibility Mar 12, 2026
-
Unit 0320Lprice $1,495square feet 944availibility Now
-
Unit 0806Lprice $1,495square feet 944availibility Apr 11
-
Unit 0705Lprice $1,642square feet 979availibility Apr 12
-
Unit 0106Lprice $1,642square feet 979availibility Apr 12
-
Unit 0702Lprice $1,517square feet 979availibility Apr 16
About Barstow Lincoln Oaks
Welcome to your new retreat - Welcome to The Barstow! Experience the pinnacle of both affordability and luxurious living here. Our refined apartments offer the essential comforts and conveniences while our dynamic on-site amenities are tailored to complement your individual lifestyle. Nestled in a delightful suburban area, this pet-welcoming community situates you conveniently close to key routes like Mopac and Highway 183, public transit stops, and an array of sought-after attractions, including The Domain.Why wait, Reserve your New Home Today! *Income restriction apply*
Barstow Lincoln Oaks is an apartment community located in Travis County and the 78758 ZIP Code. This area is served by the Austin Independent attendance zone.
Unique Features
- Built-in Microwaves*
- Fireplace*
- Black Appliance Package*
- Energy Efficient*
- Garden Style Tub
- 24-Hour Maintenance Service
- Outdoor Lounge and Courtyard
- On-Demand Concierge Service
- Open Spacious Floorplans
- Private Storage Rooms*
- Washer/Dryer in Select Homes*
- Free Wi-Fi at the Pool & Clubroom
- Resident Social Events
- Valet Trash*
- Wood Inspired Flooring
- 24-Hour Package Lockers
- Bark Park
- Vaulted Ceilings *
- Full Patio Storage *
- Private Yards*
- Refreshing Swimming Pool
Community Amenities
Pool
Concierge
Business Center
24 Hour Access
- Concierge
- 24 Hour Access
- Business Center
- Walk-Up
- Pool
- Volleyball Court
- Courtyard
- Picnic Area
- Dog Park
Apartment Features
Washer/Dryer
Air Conditioning
Dishwasher
Washer/Dryer Hookup
High Speed Internet Access
Walk-In Closets
Yard
Microwave
Highlights
- High Speed Internet Access
- Washer/Dryer
- Washer/Dryer Hookup
- Air Conditioning
- Heating
- Ceiling Fans
- Cable Ready
- Tub/Shower
- Fireplace
Kitchen Features & Appliances
- Dishwasher
- Disposal
- Kitchen
- Microwave
- Range
Model Details
- Carpet
- Vinyl Flooring
- Dining Room
- Vaulted Ceiling
- Walk-In Closets
- Window Coverings
- Patio
- Yard
Fees and Policies
The fees below are based on community-supplied data and may exclude additional fees and utilities.
- One-Time Move-In Fees
-
Administrative Fee$150
-
Application Fee$65
- Dogs Allowed
-
No fees required
- Cats Allowed
-
No fees required
- Parking
-
Covered--
-
Other--
Details
Lease Options
-
None
Property Information
-
Built in 1984
-
296 units/3 stories
Income Restrictions
How To Qualify
| # Persons | Annual Income |
- Concierge
- 24 Hour Access
- Business Center
- Walk-Up
- Courtyard
- Picnic Area
- Dog Park
- Pool
- Volleyball Court
- Built-in Microwaves*
- Fireplace*
- Black Appliance Package*
- Energy Efficient*
- Garden Style Tub
- 24-Hour Maintenance Service
- Outdoor Lounge and Courtyard
- On-Demand Concierge Service
- Open Spacious Floorplans
- Private Storage Rooms*
- Washer/Dryer in Select Homes*
- Free Wi-Fi at the Pool & Clubroom
- Resident Social Events
- Valet Trash*
- Wood Inspired Flooring
- 24-Hour Package Lockers
- Bark Park
- Vaulted Ceilings *
- Full Patio Storage *
- Private Yards*
- Refreshing Swimming Pool
- High Speed Internet Access
- Washer/Dryer
- Washer/Dryer Hookup
- Air Conditioning
- Heating
- Ceiling Fans
- Cable Ready
- Tub/Shower
- Fireplace
- Dishwasher
- Disposal
- Kitchen
- Microwave
- Range
- Carpet
- Vinyl Flooring
- Dining Room
- Vaulted Ceiling
- Walk-In Closets
- Window Coverings
- Patio
- Yard
| Monday | 8:30am - 5:30pm |
|---|---|
| Tuesday | 8:30am - 5:30pm |
| Wednesday | 8:30am - 5:30pm |
| Thursday | 8:30am - 5:30pm |
| Friday | 8:30am - 5:30pm |
| Saturday | 10am - 5pm |
| Sunday | Closed |
North Burnet is a busy Austin neighborhood filled with shops, restaurants, and businesses. It is a highly sought-after neighborhood, home to JJ Pickle Research Campus of the University of Texas at Austin, the upscale outdoor shopping mall the Domain, and Austin Community College: Northridge Campus. Downtown Austin is only about eight miles south, but with so much happening in North Burnet, you may find all you need in the neighborhood. For those who are commuting, I-35 and the Mopac Expressway are both easily accessible, and so are several bus stops.
Residents gather at Domain Central Park, which offers beach volleyball and a dog park. Walnut Creek Park stretches along the northern border and offers the Northern Walnut Creek hiking trail. There are many restaurants and shops in North Burnet, and you’ll discover your favorites after moving here. Some to add to your must-try list include Summermoon Coffee Bar, Maggiano’s Little Italy, Yard House, Culinary Dropout, and Lupe Tortilla.
Learn more about living in North Burnet| Colleges & Universities | Distance | ||
|---|---|---|---|
| Colleges & Universities | Distance | ||
| Walk: | 13 min | 0.7 mi | |
| Drive: | 12 min | 7.8 mi | |
| Drive: | 15 min | 9.5 mi | |
| Drive: | 23 min | 13.0 mi |
 The GreatSchools Rating helps parents compare schools within a state based on a variety of school quality indicators and provides a helpful picture of how effectively each school serves all of its students. Ratings are on a scale of 1 (below average) to 10 (above average) and can include test scores, college readiness, academic progress, advanced courses, equity, discipline and attendance data. We also advise parents to visit schools, consider other information on school performance and programs, and consider family needs as part of the school selection process.
The GreatSchools Rating helps parents compare schools within a state based on a variety of school quality indicators and provides a helpful picture of how effectively each school serves all of its students. Ratings are on a scale of 1 (below average) to 10 (above average) and can include test scores, college readiness, academic progress, advanced courses, equity, discipline and attendance data. We also advise parents to visit schools, consider other information on school performance and programs, and consider family needs as part of the school selection process.
View GreatSchools Rating Methodology
Property Ratings at Barstow Lincoln Oaks
I will start my post by saying that the place is in a great location but the customer service is literally a train wreck. A lot of things that you pay for and take for granted are constantly broken and they could care less... You constantly have to request repairs in their website, they will close the repair orders without actually fixing the problem but will close the order as completed perhaps just too look good with those above them. I recently even caught a small rat in the apartment that I barely moved to 3 weeks ago and am waiting to see if they will actually do something about it. To put a complain you have to go directly at the office because 100% they will not answer the phone or return your calls, they will reply to your emails only when they feel like it. I definitely do not recommend this place to anyone unless you are in a though situation like I was. Rent at your own discretion and caution. Show them this post and they just can not refute my review.
Review: Unfortunately, my experience living at The Barstow Condominiums has been extremely negative. From the moment I moved in, it became apparent that this place fell far short of the advertised expectations. First and foremost, the lack of maintenance and cleanliness in the condominiums is evident. The common areas are neglected and dirty, creating a sense of abandonment throughout the complex. Additionally, the apartments themselves are old and worn, with recurring plumbing, electrical, and other issues that are never adequately addressed. But what truly exacerbated my experience was the treatment received at the leasing office. The staff is rude, unprofessional, and displays a complete lack of interest in resolving any issues that arise. I have had multiple occasions where I had to deal with them for maintenance problems or inquiries about my lease, and each time has been a frustrating and unpleasant experience. The worst part came when it was time to move out. Despite leaving my apartment in perfect condition, the leasing office attempted to withhold a portion of my security deposit. They used false move-out dates as an excuse to justify their action, which is completely unacceptable. I felt deceived and cheated, and this only confirms the lack of ethics and professionalism at The Barstow. In summary, living at The Barstow Condominiums has been a terrible decision. The lack of maintenance, poor treatment at the leasing office, and dishonesty when it comes to returning the security deposit are just a few examples of why this place is not recommendable. If you're looking for a home where you feel comfortable and well taken care of, it's definitely best to avoid The Barstow Condominiums.
Property Manager at Barstow Lincoln Oaks, Responded To This Review
We're sorry to see you leave our community with this experience. We have welcomed your feedback as an opportunity to improve and we're disappointed that we missed the mark with you. Should you have any questions regarding your move out, please reach out to our leasing office. We wish you the best in your new home.
This the best complex I have ever lived at,.. I have normally lived down South and have now moved North to live here,.. i am a happy camper here and the staff is AWSOME,.. Thank You all so Much,..Agustin M.
Property Manager at Barstow Lincoln Oaks, Responded To This Review
We love hearing from our happy residents! Thank you for taking time out of your day to give us an amazing review and share your experience. Let us know if there is anything you need from our team. We’re always happy to help.
1) this property goes through ownership more than I go through phones!!!! 2) I went into the leasing office asked them how they wanted to submit my 60 day notice WAYYYY before my 60 day, leasing agent told me of send it to us over email she wrote it down when I copied what she wrote, last months rent comes time to pay, it was not prorated as they had told me long ago it would be, call them everyday for a week and left phone message no one would answer, people have jobs and cant come in! The leasing agent said that because they never received my 60 day notice properly that that’s why my prorated rent wasn’t there and that they weren’t going to honor and they were going to speak with assistant manager never heard back from them again and now I’m trying to get an eviction out of me!!!! 3) This area is horrible so many gunshots! Domestic violence out in the parking lot! They absolutely don’t answer their phones! But will be trying to take them to court very soon over my lease that they said they never received my 60 day notice, but also never signed anything stating I’m renewing my lease so they automatically assumed I am how ridiculous ??
Pool is not filled and it's middle of summer. Gym had an expected opening date and now there isn't one but pictures online show it's done. Having to go to the gym elsewhere. No one responds to emails about pests and wasps on patio. Neighbors blast music outside of quiet hours even though this apartment claimed they issued a lease violation. Other neighbor has trash outside of the apartment 24/7 and fights with random people. Maintenance request has been in for months and no one came to fix the broken overdrain in the tub and the sealing is all coming off because the tub was painted versus a new one being installed. Honestly embarrassed to live here and disappointed.
Property Manager at Barstow Lincoln Oaks, Responded To This Review
Hello, it's upsetting to hear that you did not receive the top-notch service we strive to provide. We appreciate you bringing this experience to our attention. If you are willing, please contact us at (512) 832-1515 so we can work towards a resolution. We look forward to hearing from you.
I give them the benefit of the doubt with new management with new and existing renters . They genuinely need to take the time to inspect every buildings. I’ve seen HVAC not running and plenty of families that needs the central air conditioning. With a storm effect continuously repairs are needed especially older buildings . Opportunity their but need to take the time to recover buildings correctly
Property Manager at Barstow Lincoln Oaks, Responded To This Review
Thank you again for taking the time to let us know how we did. We hope you have a great day! If you have any further questions, please give us a call. We're always happy to help!
where do I begin? Move in date was horrible because when we got there, maintenance hadn't even made our keys yet when we told them when we'd be there then ended up showing up late anyways. so while we waited, management decided to do a video tour claiming they didnt realize we were moving in. furious of the delay and asking us to wait before moving in, I just walked in on the video tour so I could be in my new home. The AC broke 3 times the whole time we lived there. took weeks to fix it the first time. second time there was no explanation for why it broke. third time was the day we left, go figure. water never worked. my kids shower was cold and drizzled. the lining started to peel and they tried to charge me for damages. my shower was like a fire hose so we had to pick between a power washer or Antarctic leak. the kitchen sink could only be used on hot, cold only drizzled out. took 2 months to fix all this and they left all the trash in the living room. maintenance never notified us when they were coming by so we would come home to the trash and freak out over someone being in our apartment without our knowledge. maintenance even scared my girlfriend when they walked in without notice. imagine walking in to see someone standing in your living room. rent was raised on us every month, with management saying the previous amount was an estimate. our utilities literally doubled and when I called the third party that charges you, they had no explanation for why. we couldnt afford it anymore had got 2 eviction notices. when we moved out they didnt even know we were being evicted. thought we were just leaving. I bet they still dont know, because management here sucked. lack of understanding of their own lease, which wasnt even applied. if the lease says one thing, management said another. so breach of contract from the apartment at least twice from rent and the lack of maintenance. took days for them to fix my mailbox lock when lease stated it must be fixed withing 24 hours regardless of hours. theres more that I could go on about but the apartment is not worth the trouble of looking at, if you're even allowed in before your move in date. WORST EXPERIENCE OF MY LIFE
I know you’re probably reading reviews and thinking, “people exaggerate when they write reviews” or “I’m sure it’s not THAT bad.” Believe me when I tell you, Lincoln Oaks is THAT BAD. Where should I begin? The part where our apartment wasn’t clean on move-in day? The kitchen design so screwed up that they had to remove the laundry room door because it wouldn’t even open without hitting the refrigerator? Lincoln Oaks said, “We suggest putting a curtain or something up instead”. Yeah...try doing laundry and your apartment turn into a sauna from all the dryer humidity. How about the grounds littered in trash? The flyers left at our door warning of break-ins and armed robberies on property? The terrible parking (the spots have been repainted to be as narrow as possible. I once had to climb through the trunk because neighboring cars were so close I couldn’t open my front doors)? We also experienced car alarms constantly going off in the middle of the night. Frequent “emergency” water shut offs. And, the time a rotten tree branch barely missed out car, but fell on a fellow resident’s car. The office staff asked her to *not* contact her insurance, pretty shady, right? The list goes on and on, but let’s talk about my favorite: I’m referring to the COUNTLESS GERMAN COCKROACHES we found in our freezer, refrigerator, cabinets, dishwasher, bathroom and bedroom. As a clean freak, I just LOVE requesting someone to come spray for roaches every month. I LOVE laying down at the end of the night to see a roach or silverfish on my bedroom ceiling. I LOVE watching a movie on my couch and discovering there’s a roach climbing up my leg. And I just LOVE having to throw food and cookery away because they’re covered in roach droppings. Awesome, right? Due to new jobs beginning very quickly, we had to find a place in North Austin sight unseen. Options were slim so we had to hope for the best — instead we experienced the absolute worst. Our happiest day at Lincoln Oaks was the day we moved out. But, if everything I mentioned sounds like the makings of your ideal home, then I highly recommend Lincoln Oaks. You’ll just love it.
I have lived at Lincoln Oaks for many years and never had a problem! I know everyone in office by name! The maintenance crew always gets stuff done. Debbie and Erica always look out for me!
Property Manager at Barstow Lincoln Oaks, Responded To This Review
We thank you for you kind words on your review on Lincoln Oaks. If there is anything we can do for you, please let any of us know. ~Lincoln Oaks
I have lived for at least 8 years. I love this area. Its conveniently near my work, my daughter's daycare, and the Domain. The people who work in the office are very nice and friendly.
Property Manager at Barstow Lincoln Oaks, Responded To This Review
We truly appreciate you kinds words on this review. If there is anything we can do for you please inform one of the office staff. 8 years is a long time. Thank you for making Lincoln Oaks your home. ~Lincoln Oaks Staff
I have lived here for 11 years and not planning on moving anytime soon. I love it here love the pool are and the volley ball area. Everyone is so nice in the office they know the residents by name. I couldn't call another place home besides Lincoln oaks!
Property Manager at Barstow Lincoln Oaks, Responded To This Review
We thank your for calling Lincoln Oaks your home. 11 years in counting is a long time. Thank you for your kind words on this review. If there is anything we can do please inform a staff member. ~Lincoln Oaks
My family and I have been living at Lincoln oaks for 5 years we didn't want to move but we need a 3 bedroom. I love living here is so calmed and well kept! We highly recommend this apartment complex the area is great as well. Erika is amazing always helpin out. The entries staff is great!
Great place to live and atmosphere. They have events for us and we love them. My husband and I have lived here for 2 years and we are planning on renewing. The pool area is great!
I was looking for an apartment for my student daughter. I was treated with professional and kindness by the staff. I was never rushed. The apartment and grounds were all so well kept and beautiful. Before leaving I made it a point to ask 3 different residence I saw about what they thought. Each one told me how happy they have been there. Words they used were quiet, safe, taken care of, happy. Just what I want for my daughter. I know she will be very happy there.
I lived here for 5 years decided to move out because I bought my house. Good people in the office always listening to The residents concerns. Work orders get done on time. Grounds are always clean. Highly advice to see it dont believe the negative reviews. Most of The people posting The negative leave The apartment trashed out when they move out or get evicted!
If you are looking to pay an affordable price for the domain area I highly recommend Lincoln oaks! Grounds are always kept clean! Manager has been there for more than 15 years now days we don’t see that often! Don’t be fooled by the negative reviews go check it out your self!
My family lived here for a year. I am not a staff person and am not related to any of the staff. According to what my wife and I saw and experienced, the negative reviews do not represent Lincoln Oaks Apartment, honestly it looks like someone has an ax to grind. Do not be fooled. Go visit the office and tour the place for yourself. We saw first hand: - The staff at the office are courteous, responsive, and clean. - Maintenance is quick and friendly. - The pool is beautifully situated with trees and is clean, all things considered. - There were only two break-ins during our time there, and both times were because the renters were irresponsible. - We reported noisy neighbors, the office took us seriously, and the problem was resolved. In short, we had a great experience with Lincoln Oaks. As for the negative reviews, I would point out that we saw plenty of irresponsible renters and management didn't put up with it, and now it looks like those disgruntled folks found their way to a review box. Don't be fooled, visit the place for yourself.
Excellent service. Very professional and courteous. Keep up the good work. I appreciate it.
I plan on moving here sometime this month due to graduating and finding a job in the Austin metroplex and I really enjoyed the tour! The people at the front desk were nice and place seems to be very well kept. I'm very excited to start living here this month! I hope that the place has lived up to all the good reviews and that they've fixed the problems for the all bad reviews.
I have been living here for 2 years the office staff knows my name and maintenance always fixes my work orders in a timely order. I enjoy my stay here.
We have been living here for 6 months now and since then major issue has always been water problems. Ridiculous ! we have no WATER in the apartment... like not even a drop ! We have had maintenence people coming up to fix ....they trried replacing the faucet like 5 times - we have been constantly and clearly have been mentioning about the water pressure. Sometimes there is no hot water and today we haveno water at all..... ??????????
I really enjoy calling this place home. This has been my home for 5 years and they've always been straight forward with me. I enjoy the leasing office and how they are prompt with all services ??
Have been living here for more than 15 years. Staff is helpful and nice always on top of maintenance requests. Property is always clean and quiet. I'm not planning on moving out anytime soon. Come check it out for yourself and don't believe the negative review angry people post just because they move out before the lease is over.
There's no list of packages that have come in, so no way to tell for sure if your package has come in. USPS says it's delivered, but they can't find it? Tough. As a lady there explained it " We have a text message alert that tells you when your package is there, and send it out to you if we remember." I've lived here for a year and a half, they've never remembered. My boyfriend asked her if she could let us know when the package came in. Her response? "If I remember". As if it's not anyone's job there to remember. Want to call in about a maintenance problem? Sorry, they don't do that over the phone. Want them to see if you're in the apartment before maintenance goes in? They'll put a notice on your door WITH THE INSTRUCTIONS TO MAKE SURE SOMEONE IS THERE, and then go in anyways. It took them a month to fix the air conditioning IN THE SUMMER. They gave us a window unit that wasn't even big enough to cool the living room, much less the apartment. My boyfriend and I had to alternate between the couch and the floor in a 90° apartment for a month. Someone in the management office was talking to us about our dog. She met him while she was in our apartment without cause (no complaint, no work order, just delivering notices). She was with him for long enough to be able to accurately speak about his personality. I felt SO violated. I hate this place and their AWFUL parking, lack of helpful (or respectful) management, unsafe neighborhood, and the security officer that takes A GUN to make sure people aren't at the pool past closing. Never EVER live here.
All positive reviews on here are from the workers via fake profiles or family of the ownership. This place has police arresting people constantly. Not at all a safe environment for kids. The manager has smelled of alcohol every time my husband or I approach her. We will be so happy to leave here when the lease ends in January.
This was the worst rental property I had ever lived in. Understanding that this was not a very safe neighborhood, there were still break-ins every week. I feared for my life constantly living here. The management did nothing but tell me to "get over it". The only good thing that came out of this apartment were the friends I met playing volleyball at the court in the parking lot.
The staff is awesome.. community is quiet. If need something done they are prompt.
Neighbors are loud all times of the day, very rude and disrespectful. Pool is always dirty.
As I'm nearing the end of my second year at this location, and unfortuneatly my residence, I have to say my stay has been extremely nice. The management and maintenance staff is always attentive and friendly, as well as - to my surprise - the positive neighborly vibe. I have made friends here, whereas in past cities and apartments in which I resided there was a sense of separation. My only criticism, if I had one, is the pricing. In the (almost) 2 years that I have lived here, I have seen rent increase twice, either through rent adjustments, or fluctuation in the shared water bill. Also the property experienced a significant number of short term water outages this last year, while I do understand it lead to the installation of a new boiler. Also, sometimes there was no hot water. Still, if asked, I would ceratail recommend this site.
Lived there for two years. First year was fine second year there were a lot of break ins. the pool can get really dirty. Really close to north ridge acc campus and Kramer station. Lots of loud kids.
You May Also Like
Barstow Lincoln Oaks has one to two bedrooms with rent ranges from $1,059/mo. to $5,574/mo.
Yes, to view the floor plan in person, please schedule a personal tour.
Barstow Lincoln Oaks is in North Burnet in the city of Austin. Here you’ll find three shopping centers within 0.6 mile of the property. Five parks are within 5.1 miles, including Balcones District Park, Walnut Creek Park, and The Stephen F. Austin Planetarium.
Similar Rentals Nearby
What Are Walk Score®, Transit Score®, and Bike Score® Ratings?
Walk Score® measures the walkability of any address. Transit Score® measures access to public transit. Bike Score® measures the bikeability of any address.
What is a Sound Score Rating?
A Sound Score Rating aggregates noise caused by vehicle traffic, airplane traffic and local sources
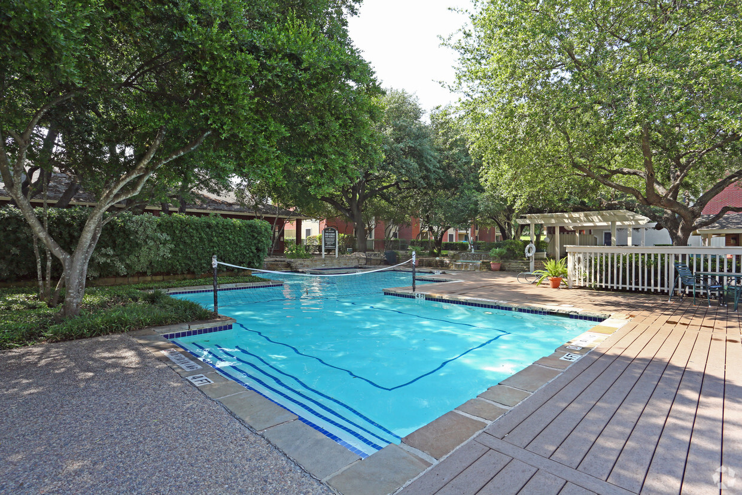
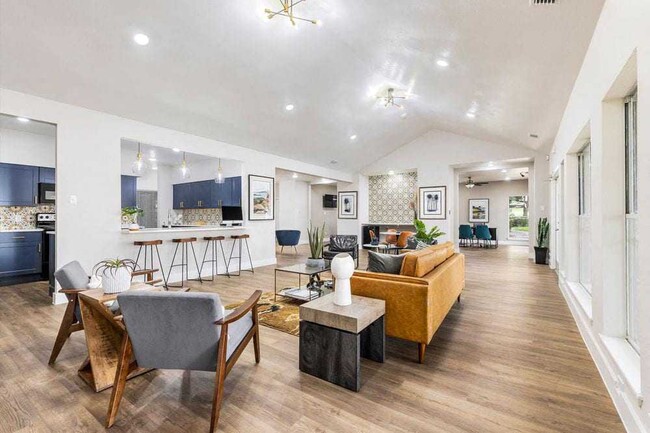








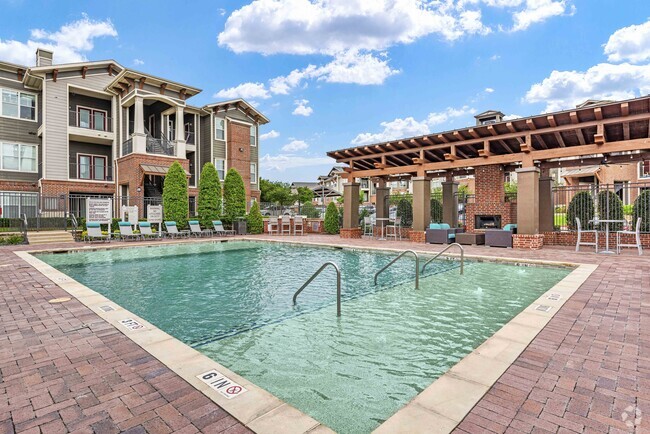
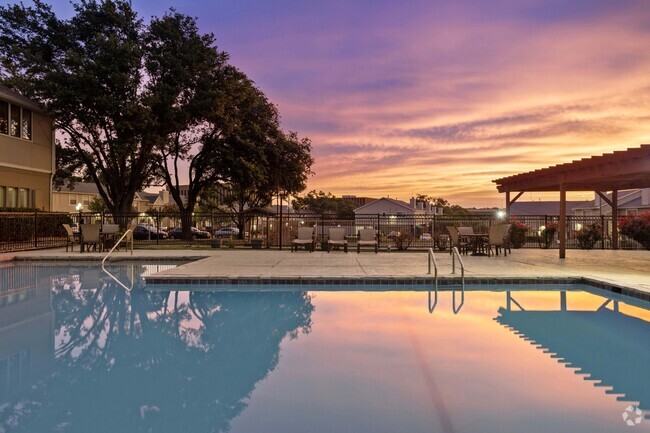
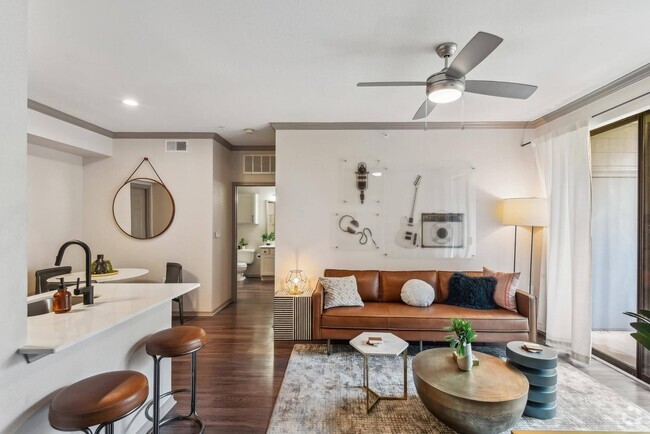

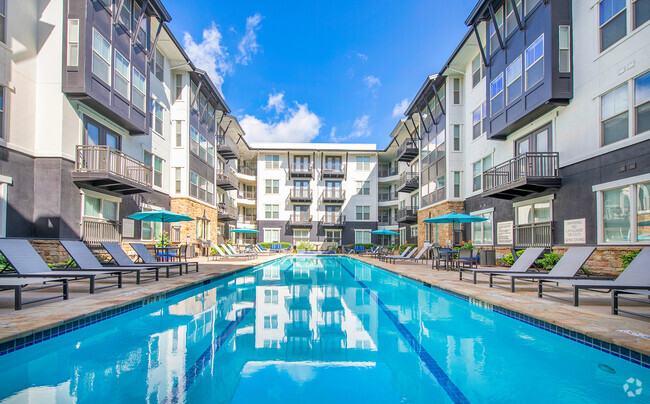
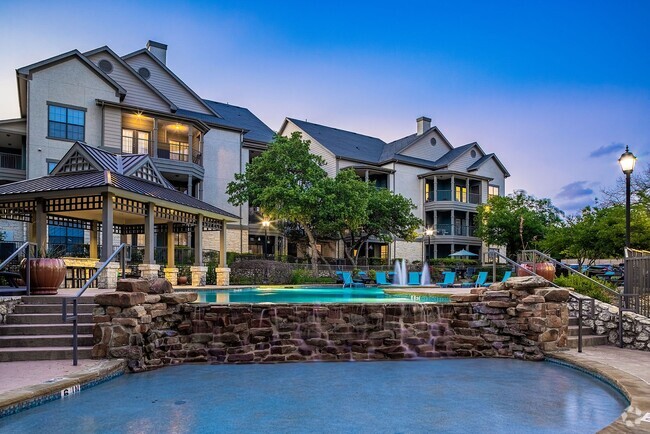
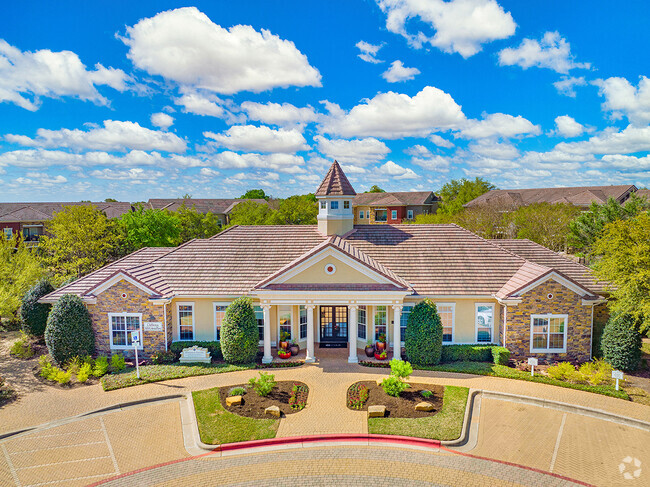
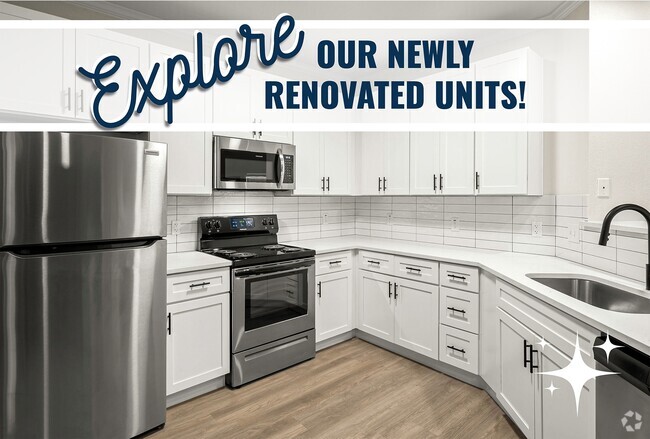
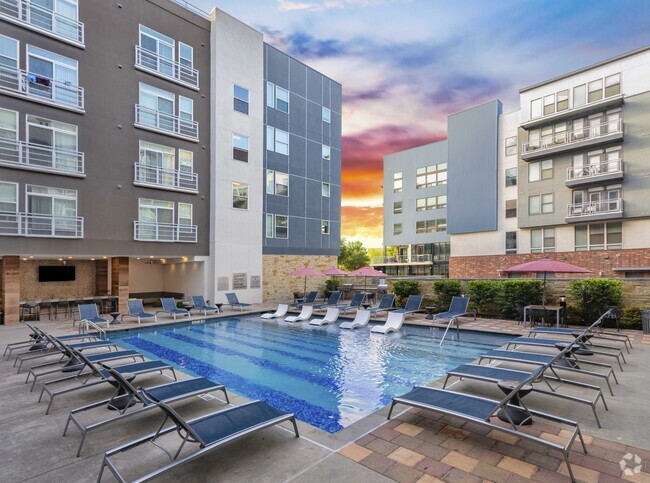
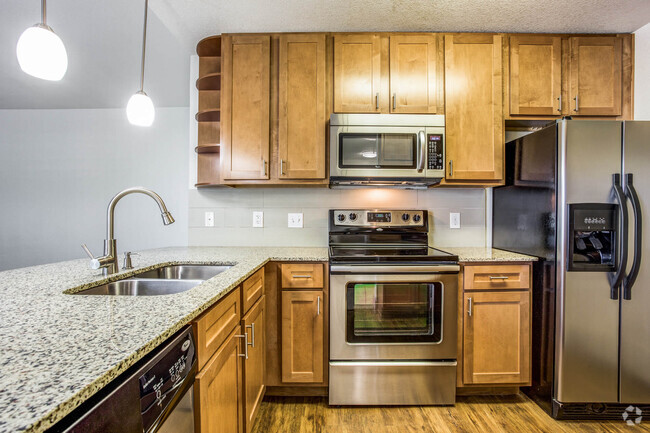
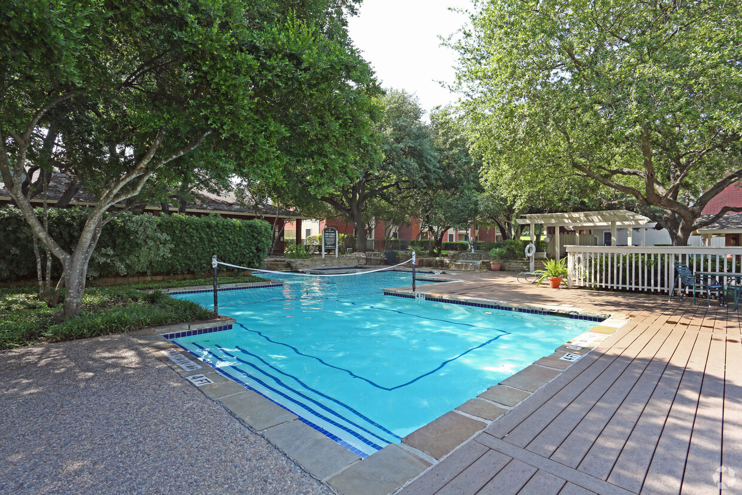
Responded To This Review