-
Monthly Rent
$1,278 - $3,021
-
Bedrooms
1 - 3 bd
-
Bathrooms
1 - 2 ba
-
Square Feet
722 - 1,242 sq ft
Pricing & Floor Plans
-
Unit 08-0876253Aprice $1,278square feet 773availibility Now
-
Unit 11-1168212Bprice $1,295square feet 722availibility Now
-
Unit 05-0575753Cprice $1,378square feet 1,025availibility Now
-
Unit 12-1268453Cprice $1,328square feet 1,025availibility Apr 23
-
Unit 12-1268451Cprice $1,448square feet 1,025availibility Jul 7
-
Unit 04-0475611Cprice $1,547square feet 1,109availibility Now
-
Unit 06-0675813Cprice $1,447square feet 1,109availibility Apr 18
-
Unit 07-0776153Cprice $1,427square feet 1,109availibility Jul 3
-
Unit 06-0675813Dprice $1,548square feet 1,200availibility Apr 19
-
Unit 08-0876292Aprice $1,668square feet 1,242availibility Now
-
Unit 05-0575753Aprice $1,678square feet 1,242availibility Now
-
Unit 06-0675852Aprice $1,658square feet 1,242availibility Apr 25
-
Unit 08-0876253Aprice $1,278square feet 773availibility Now
-
Unit 11-1168212Bprice $1,295square feet 722availibility Now
-
Unit 05-0575753Cprice $1,378square feet 1,025availibility Now
-
Unit 12-1268453Cprice $1,328square feet 1,025availibility Apr 23
-
Unit 12-1268451Cprice $1,448square feet 1,025availibility Jul 7
-
Unit 04-0475611Cprice $1,547square feet 1,109availibility Now
-
Unit 06-0675813Cprice $1,447square feet 1,109availibility Apr 18
-
Unit 07-0776153Cprice $1,427square feet 1,109availibility Jul 3
-
Unit 06-0675813Dprice $1,548square feet 1,200availibility Apr 19
-
Unit 08-0876292Aprice $1,668square feet 1,242availibility Now
-
Unit 05-0575753Aprice $1,678square feet 1,242availibility Now
-
Unit 06-0675852Aprice $1,658square feet 1,242availibility Apr 25
About Bayview Club Apartments
At Bayview Club, you’ll find everything you need to live a worry-free lifestyle. We offer an array of must-have apartment features like spacious kitchens with plenty of cabinet storage, fireplace, ceiling fans and private patios/balconies. Enjoy fabulous community amenities like a sensational swimming pool, welcoming clubhouse, convenient fitness-center and much more. Browse our floor plans with one, two and three-bedroom options and choose the space that’s right for you! Ready to join our community? Contact us online or give us a call today!
Bayview Club Apartments is an apartment community located in Marion County and the 46250 ZIP Code. This area is served by the M S D Lawrence Township attendance zone.
Unique Features
- Community Clubhouse with Coffee Station and Game Room
- 24/7 Bark n Bubbles dog spa
- Airbnb-Friendly Apartments
- Spacious Kitchen with Plenty of Cabinet Storage
- Beautiful Bay Windows
- Ceiling Fans in Living Rooms
- Professional On-Site Maintenance and Management Teams
- Separate Dining Area
- Flexible Lease Terms Available
- Fully Upgraded Apartments with Upgraded Fixtures
- Online Resident Portal
- Scenic 8-Acre Lake
- Stainless Steel Appliances
- Valet Trash Service
Community Amenities
Pool
Fitness Center
Laundry Facilities
Playground
- Package Service
- Laundry Facilities
- Maintenance on site
- Property Manager on Site
- Business Center
- Clubhouse
- Breakfast/Coffee Concierge
- Storage Space
- Walk-Up
- Fitness Center
- Spa
- Pool
- Playground
- Gameroom
- Sundeck
Apartment Features
Washer/Dryer
Air Conditioning
Dishwasher
Walk-In Closets
Microwave
Refrigerator
Tub/Shower
Disposal
Highlights
- Washer/Dryer
- Air Conditioning
- Heating
- Ceiling Fans
- Cable Ready
- Security System
- Storage Space
- Tub/Shower
- Fireplace
Kitchen Features & Appliances
- Dishwasher
- Disposal
- Stainless Steel Appliances
- Kitchen
- Microwave
- Range
- Refrigerator
Model Details
- Carpet
- Tile Floors
- Vinyl Flooring
- Dining Room
- Den
- Crown Molding
- Vaulted Ceiling
- Bay Window
- Walk-In Closets
- Window Coverings
- Balcony
- Patio
Fees and Policies
The fees below are based on community-supplied data and may exclude additional fees and utilities.
- Monthly Utilities & Services
-
Valet Trash$35
- One-Time Move-In Fees
-
Administrative Fee$225
-
Application Fee$60
-
Move-In Fee$275
- Other Pets Allowed
-
Monthly pet rent$30
-
One time Fee$350
-
Pet deposit--
-
Weight limit--
-
Pet Limit2
- Parking
-
Garage$125/mo
- Storage Fees
-
Storage Unit$20/mo
Details
Lease Options
-
3 months, 4 months, 5 months, 6 months, 7 months, 8 months, 9 months, 10 months, 11 months, 12 months, 13 months, 14 months
Property Information
-
Built in 2004
-
236 units/2 stories
- Package Service
- Laundry Facilities
- Maintenance on site
- Property Manager on Site
- Business Center
- Clubhouse
- Breakfast/Coffee Concierge
- Storage Space
- Walk-Up
- Sundeck
- Fitness Center
- Spa
- Pool
- Playground
- Gameroom
- Community Clubhouse with Coffee Station and Game Room
- 24/7 Bark n Bubbles dog spa
- Airbnb-Friendly Apartments
- Spacious Kitchen with Plenty of Cabinet Storage
- Beautiful Bay Windows
- Ceiling Fans in Living Rooms
- Professional On-Site Maintenance and Management Teams
- Separate Dining Area
- Flexible Lease Terms Available
- Fully Upgraded Apartments with Upgraded Fixtures
- Online Resident Portal
- Scenic 8-Acre Lake
- Stainless Steel Appliances
- Valet Trash Service
- Washer/Dryer
- Air Conditioning
- Heating
- Ceiling Fans
- Cable Ready
- Security System
- Storage Space
- Tub/Shower
- Fireplace
- Dishwasher
- Disposal
- Stainless Steel Appliances
- Kitchen
- Microwave
- Range
- Refrigerator
- Carpet
- Tile Floors
- Vinyl Flooring
- Dining Room
- Den
- Crown Molding
- Vaulted Ceiling
- Bay Window
- Walk-In Closets
- Window Coverings
- Balcony
- Patio
| Monday | 9am - 6pm |
|---|---|
| Tuesday | 10am - 6pm |
| Wednesday | 9am - 6pm |
| Thursday | 10am - 6pm |
| Friday | 9am - 6pm |
| Saturday | 10am - 5pm |
| Sunday | Closed |
I-69 Fall Creek is a suburban neighborhood filled with mature trees, tidy subdivisions, and ample green space. I-69 follows the north side of the neighborhood, which extends south to Fort Harrison State Park. Dotted with lakes, I-69 Fall Creek is an attractive neighborhood where residents enjoy a family-friendly, peaceful atmosphere while still being close to Downtown Indianapolis, located just 10 miles southwest. The neighborhood is home to Community Hospital North, several restaurants, and a variety of shops along Shadeland Avenue. Living so close to Fort Harrison State Park, residents enjoy the Fort Golf Resort, hiking trails, Fall Creek, and several fishing lakes.
Learn more about living in I-69 Fall Creek| Colleges & Universities | Distance | ||
|---|---|---|---|
| Colleges & Universities | Distance | ||
| Drive: | 16 min | 8.7 mi | |
| Drive: | 16 min | 9.3 mi | |
| Drive: | 20 min | 11.2 mi | |
| Drive: | 23 min | 13.0 mi |
 The GreatSchools Rating helps parents compare schools within a state based on a variety of school quality indicators and provides a helpful picture of how effectively each school serves all of its students. Ratings are on a scale of 1 (below average) to 10 (above average) and can include test scores, college readiness, academic progress, advanced courses, equity, discipline and attendance data. We also advise parents to visit schools, consider other information on school performance and programs, and consider family needs as part of the school selection process.
The GreatSchools Rating helps parents compare schools within a state based on a variety of school quality indicators and provides a helpful picture of how effectively each school serves all of its students. Ratings are on a scale of 1 (below average) to 10 (above average) and can include test scores, college readiness, academic progress, advanced courses, equity, discipline and attendance data. We also advise parents to visit schools, consider other information on school performance and programs, and consider family needs as part of the school selection process.
View GreatSchools Rating Methodology
Property Ratings at Bayview Club Apartments
Great property! I love it here! Renovated units are beautiful!
Property Manager at Bayview Club Apartments, Responded To This Review
Hello, Providing high quality service is of the upmost importance to us, thank you for sharing your positive experience! If you have any further questions, comments, or concerns please don't hesitate to reach out!
Unless you want to live next to drugs, shootings, and ample police activity, do not live here. We had a decently positive experience living here the first year and the price and proximity to food, work, and things to do encouraged us to resign. The second we resigned, everything went downhill. They will sell you with the "updated" apartments and clubhouse, but fail to mention maintenance will be by your apartment monthly for things breaking. The stairs are constantly breaking under people, trash is littered around the complex, and piles up outside of the compactor every week. I am embarrassed to have people visit because they have to drive through the complex and see what a mess it is. When we have tried to request preventative maintenance and it is ignored and people get hurt. Pros: - although maintenance is called often, they respond quickly - close to grocery stores, gym, and mall - people mind their business - cheaper housing Cons: - shootings in the parking lots and/or common areas (multiple times we have been approached by officers looking for gunman suspects in our parking lot) - trash in common areas, parking lots, and any grass area - they do not keep up with the property or take preventative action to keep things from breaking - constantly smells like weed in the common areas and can be so strong at times it will start smelling in your apartment
Property Manager at Bayview Club Apartments, Responded To This Review
Hi there, we regret to hear that your recent experience was anything less than exceptional. Thank you again for taking the time to let us know how we can improve. We hope you will consider us again in the future. Take care.
Bayview Club Apartments Photos
-
Newly Renovated Living Room
-
Bayview Club | Swimming Pool
-
Newly Renovated Open Floor Plan Living Area
-
Newly Renovated Kitchen
-
Newly Renovated Kitchen with Stainless Steel Appliances
-
Newly Renovated Kitchen
-
Charming Dining Area
-
Spacious Bedroom with Hardwood-Style Flooring
-
Newly Renovated Bathroom with Walk-In Closet
Models
-
1 Bedroom | 1 Bath | 722 SF
-
1 Bedroom | 1 Bath | 722 SF
-
1 Bedroom | 1 Bath | 773 SF
-
1 Bedroom | 1 Bath | 773 SF
-
2 Bedroom | 2 Bath | 1025 SF
-
2 Bedroom | 2 Bath | 1025 SF
Nearby Apartments
Within 50 Miles of Bayview Club Apartments
-
Avery Point Apartments
8525 Laurel Valley Dr
Indianapolis, IN 46250
1-2 Br $1,114-$2,942 1.4 mi
-
Reveal on Cumberland Apartments
11723 Watermark Way
Fishers, IN 46037
1-3 Br $1,296-$4,006 5.4 mi
-
Double Creek Flats Apartments
335 Double Creek Dr
Plainfield, IN 46168
1-3 Br $1,292-$3,794 18.6 mi
-
Hartshire Lakes Apartments
3170 Hartshire South Dr
Bargersville, IN 46106
1-3 Br $1,223-$3,506 24.4 mi
Bayview Club Apartments has one to three bedrooms with rent ranges from $1,278/mo. to $3,021/mo.
You can take a virtual tour of Bayview Club Apartments on Apartments.com.
Bayview Club Apartments is in I-69 Fall Creek in the city of Indianapolis. Here you’ll find three shopping centers within 0.4 mile of the property. Five parks are within 6.4 miles, including William S. Sahm Park, Fort Harrison State Park, and Ritchey Woods Nature Preserve.
What Are Walk Score®, Transit Score®, and Bike Score® Ratings?
Walk Score® measures the walkability of any address. Transit Score® measures access to public transit. Bike Score® measures the bikeability of any address.
What is a Sound Score Rating?
A Sound Score Rating aggregates noise caused by vehicle traffic, airplane traffic and local sources
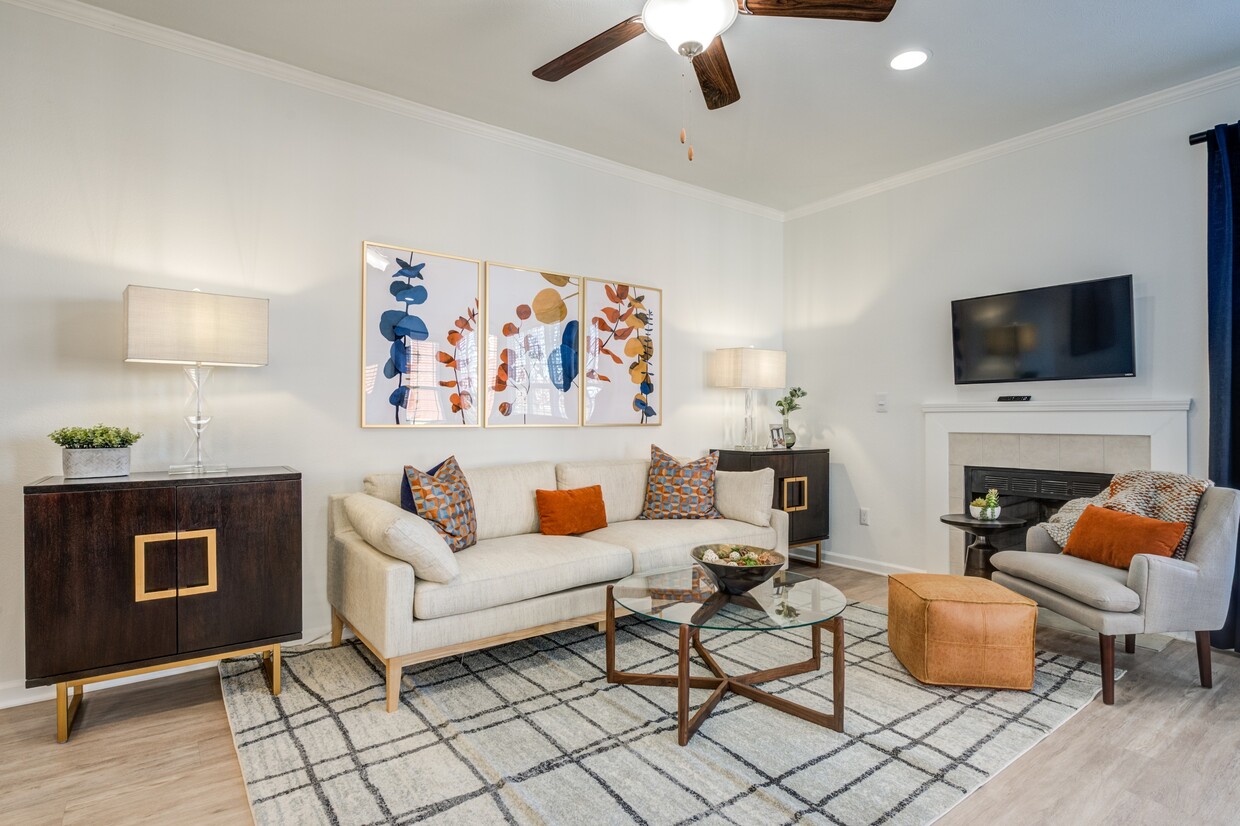
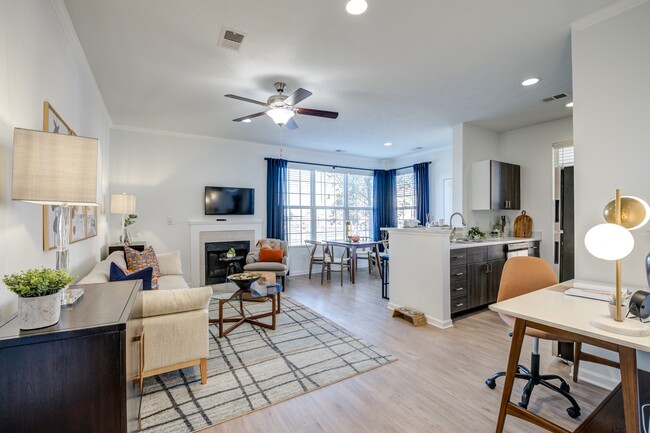
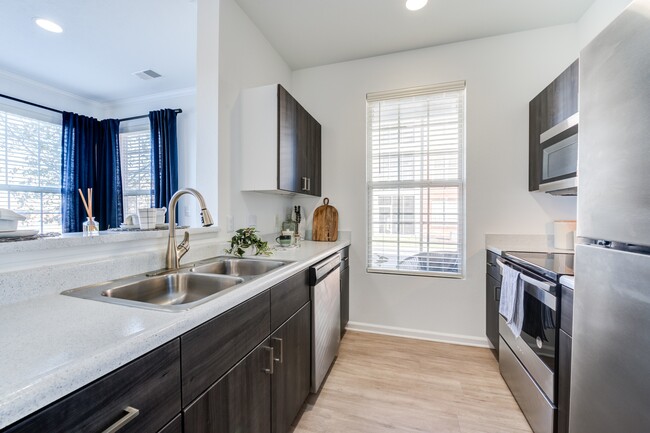
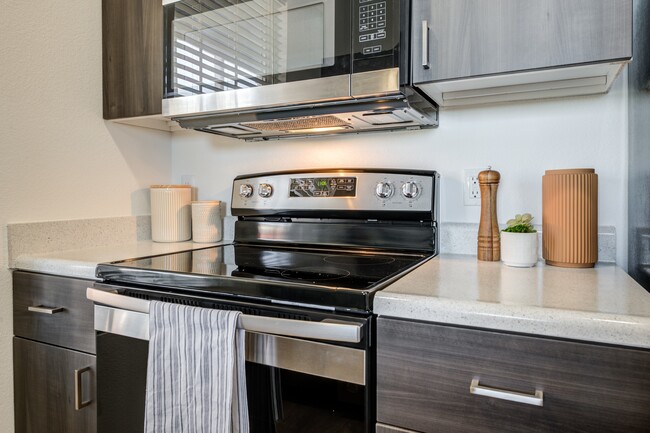

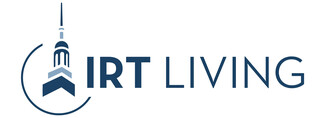





Responded To This Review