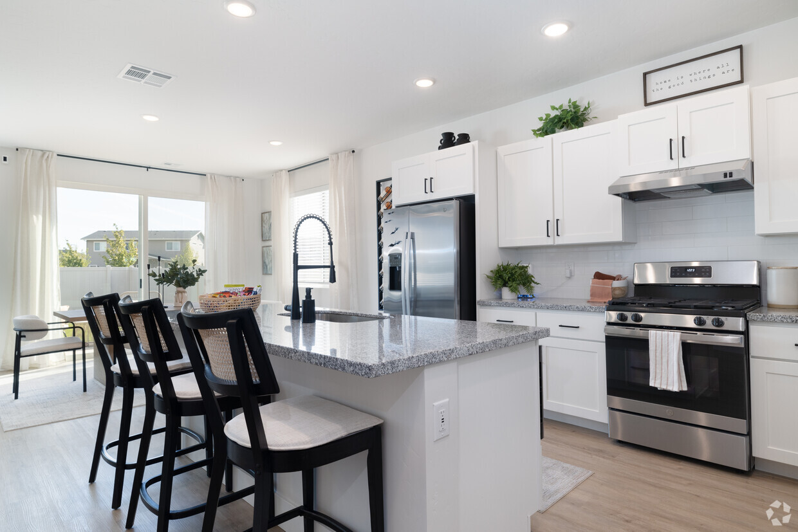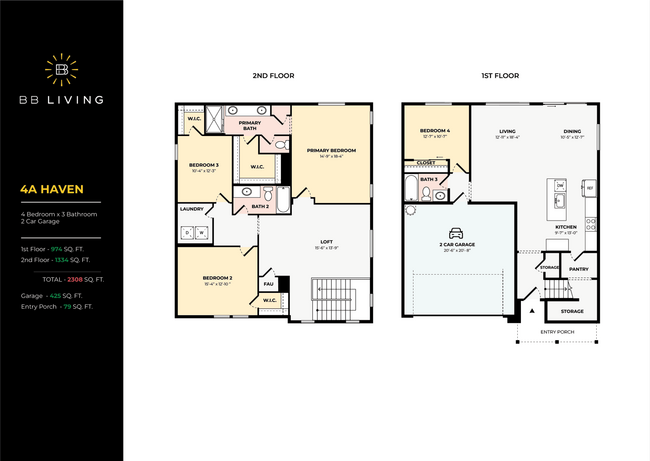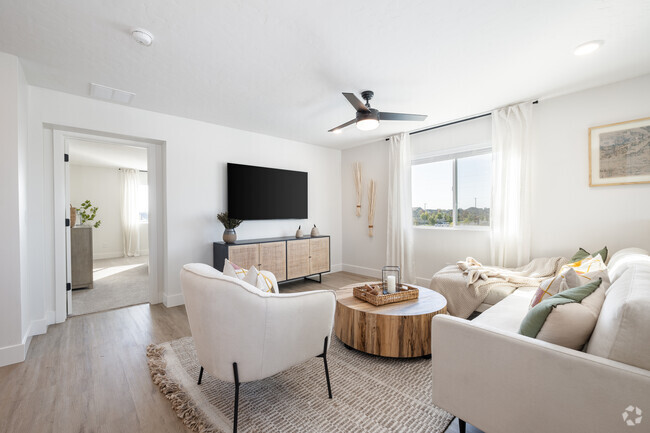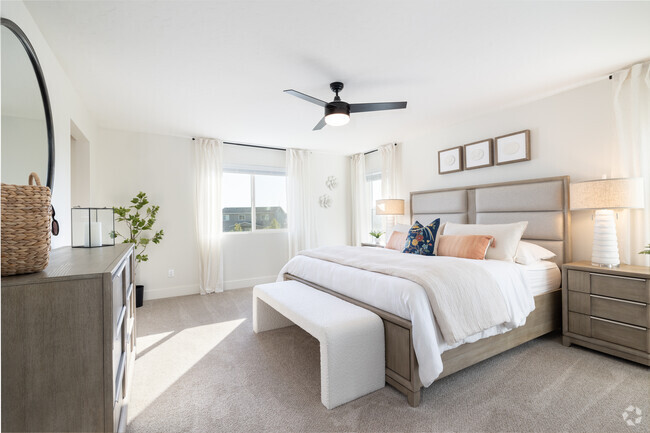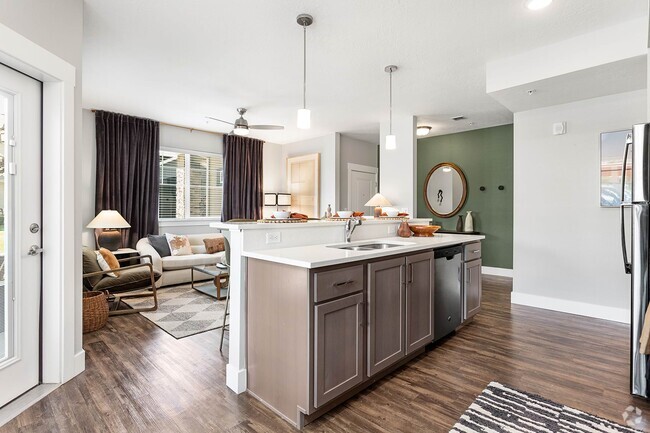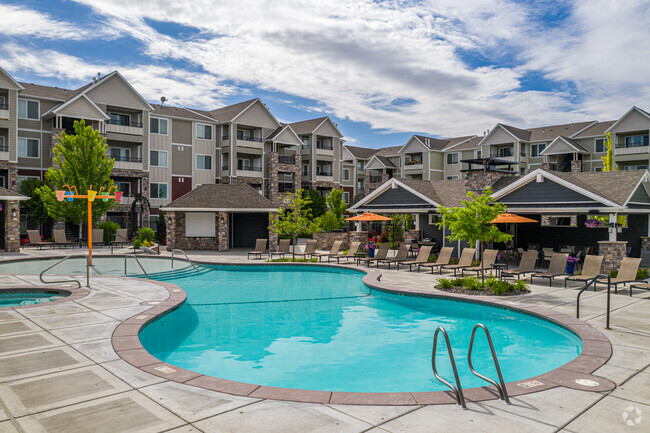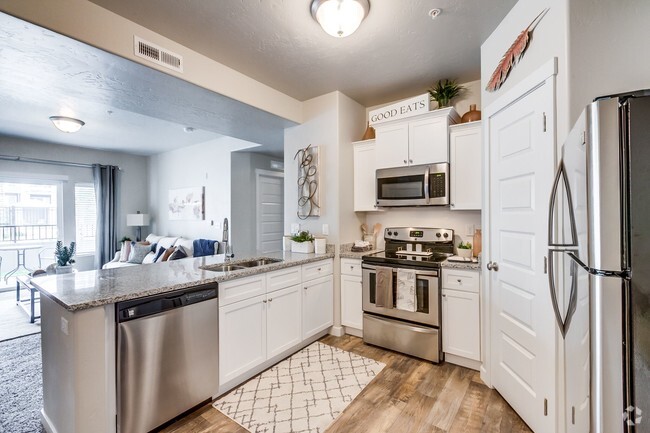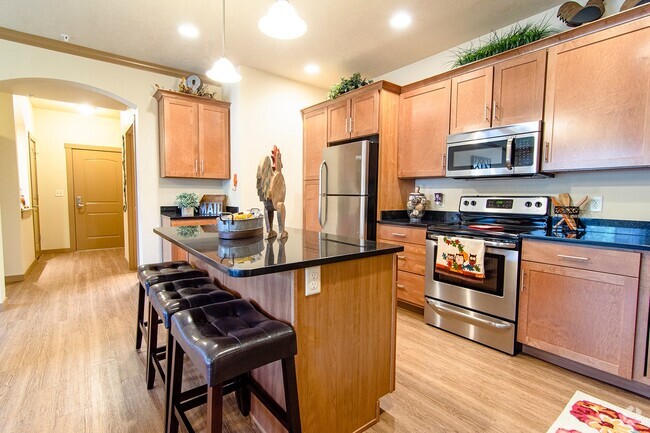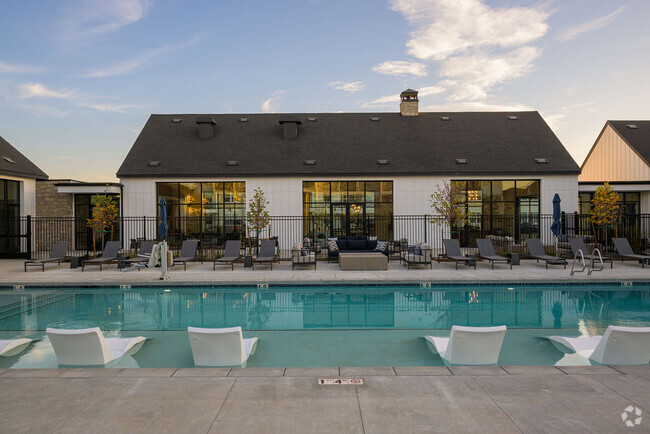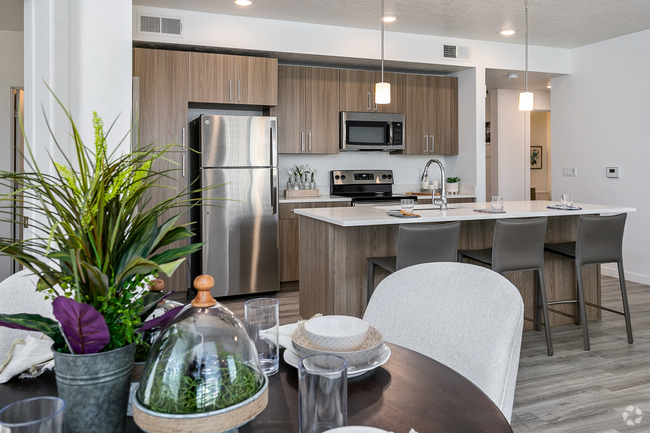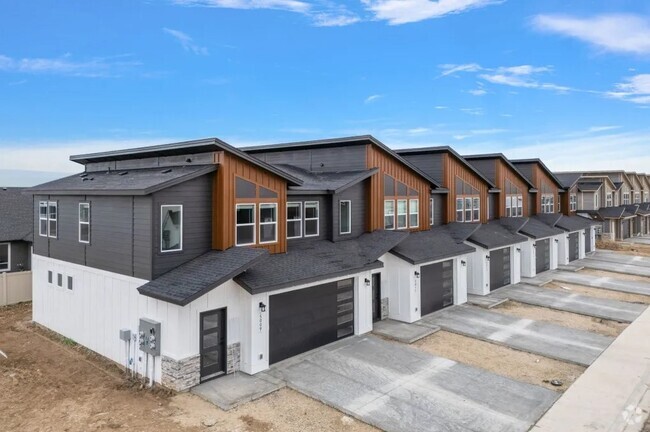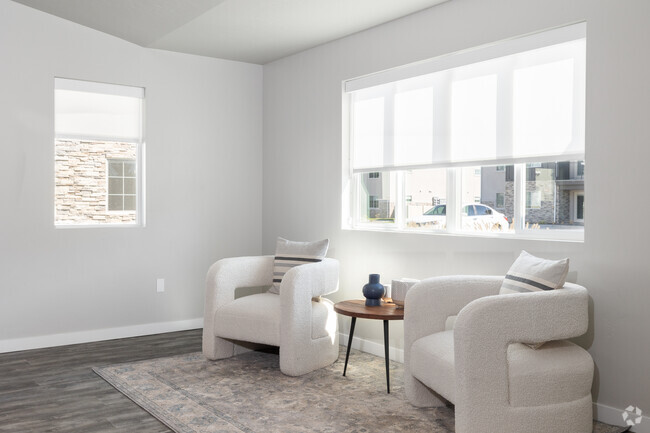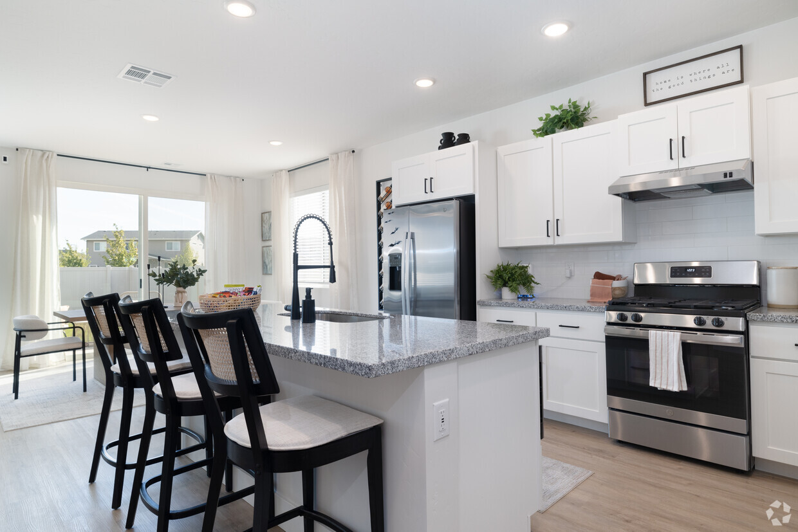BB Living The Oaks
4990 N Palustris Ave,
Meridian,
ID
83646
Leasing Office:
4990 N Palustris Wy, Meridian, ID 83646
-
Monthly Rent
$2,329 - $3,214
-
Bedrooms
3 - 4 bd
-
Bathrooms
2.5 - 3.5 ba
-
Square Feet
1,629 - 2,440 sq ft
Pricing & Floor Plans
-
Unit 6249 Apgarprice $2,438square feet 1,866availibility Now
-
Unit 6273 Apgarprice $2,438square feet 1,866availibility Now
-
Unit 6237 Apgarprice $2,438square feet 1,866availibility Now
-
Unit 5063 Delprice $2,446square feet 1,956availibility Now
-
Unit 6343 Sopprice $2,506square feet 1,956availibility Now
-
Unit 6318 Milaprice $2,531square feet 1,956availibility Now
-
Unit 6368 Sopprice $2,456square feet 1,629availibility Apr 25
-
Unit 6267 Avilprice $2,456square feet 1,629availibility May 26
-
Unit 6228 Avilprice $2,456square feet 1,629availibility Jun 23
-
Unit 6163 Rivaprice $2,329square feet 1,890availibility Now
-
Unit 6219 Rivaprice $2,329square feet 1,890availibility Now
-
Unit 6155 Rivaprice $2,329square feet 1,890availibility Now
-
Unit 4899 Delprice $2,614square feet 2,255availibility Now
-
Unit 4951 Delprice $2,614square feet 2,255availibility Apr 30
-
Unit 5051 Delprice $2,907square feet 2,308availibility Now
-
Unit 5075 Delprice $2,907square feet 2,308availibility Now
-
Unit 6301 Avilprice $2,907square feet 2,308availibility May 30
-
Unit 6244 Avilprice $3,214square feet 2,439availibility Jul 23
-
Unit 6197 Avilprice $3,214square feet 2,439availibility Jul 24
-
Unit 6249 Apgarprice $2,438square feet 1,866availibility Now
-
Unit 6273 Apgarprice $2,438square feet 1,866availibility Now
-
Unit 6237 Apgarprice $2,438square feet 1,866availibility Now
-
Unit 5063 Delprice $2,446square feet 1,956availibility Now
-
Unit 6343 Sopprice $2,506square feet 1,956availibility Now
-
Unit 6318 Milaprice $2,531square feet 1,956availibility Now
-
Unit 6368 Sopprice $2,456square feet 1,629availibility Apr 25
-
Unit 6267 Avilprice $2,456square feet 1,629availibility May 26
-
Unit 6228 Avilprice $2,456square feet 1,629availibility Jun 23
-
Unit 6163 Rivaprice $2,329square feet 1,890availibility Now
-
Unit 6219 Rivaprice $2,329square feet 1,890availibility Now
-
Unit 6155 Rivaprice $2,329square feet 1,890availibility Now
-
Unit 4899 Delprice $2,614square feet 2,255availibility Now
-
Unit 4951 Delprice $2,614square feet 2,255availibility Apr 30
-
Unit 5051 Delprice $2,907square feet 2,308availibility Now
-
Unit 5075 Delprice $2,907square feet 2,308availibility Now
-
Unit 6301 Avilprice $2,907square feet 2,308availibility May 30
-
Unit 6244 Avilprice $3,214square feet 2,439availibility Jul 23
-
Unit 6197 Avilprice $3,214square feet 2,439availibility Jul 24
About BB Living The Oaks
"Living life the way you want means spending your days the way you want, with the comfortable living space and rich relationships to inspire you. Find everything you’ve been looking for at BB Living The Oaks, an exclusive new rental community of pet-friendly three and four bedroom townhomes perfectly situated in the Oaks neighborhood of Meridian, Idaho. In the privacy of your home, indulge in premium finishes – from your exquisite kitchen with granite countertops to your elegant wood-style flooring. Outside your doors, discover a refreshing lifestyle and a vibrant community near community parks and schools, scenic destinations for recreation, and lush residential enclaves. As a BB Living community, we do everything we can to help you live more of the moments you enjoy most. See where your life can go from here."
BB Living The Oaks is a townhouse community located in Ada County and the 83646 ZIP Code. This area is served by the Joint School District No. 2 attendance zone.
Unique Features
- Covered Outdoor Seating
- Home w/ Loft
- Single Story Home
- Bedroom on 1st Floor
- Smart Home Technology
- Upgraded Package
- Soft Close Cabinets
- Firepit
- Proximity to Amenities
Community Amenities
Pool
Playground
Recycling
Grill
- Maintenance on site
- Property Manager on Site
- Trash Pickup - Curbside
- Recycling
- Renters Insurance Program
- Planned Social Activities
- EV Charging
- Key Fob Entry
- Walk-Up
- Spa
- Pool
- Playground
- Grill
- Picnic Area
Townhome Features
Washer/Dryer
Air Conditioning
Dishwasher
Hardwood Floors
Walk-In Closets
Island Kitchen
Granite Countertops
Yard
Highlights
- Wi-Fi
- Washer/Dryer
- Air Conditioning
- Heating
- Ceiling Fans
- Smoke Free
- Cable Ready
- Storage Space
- Double Vanities
- Tub/Shower
- Sprinkler System
Kitchen Features & Appliances
- Dishwasher
- Disposal
- Ice Maker
- Granite Countertops
- Stainless Steel Appliances
- Pantry
- Island Kitchen
- Kitchen
- Microwave
- Oven
- Range
- Refrigerator
- Freezer
- Warming Drawer
- Instant Hot Water
- Gas Range
Floor Plan Details
- Hardwood Floors
- Carpet
- Vinyl Flooring
- Dining Room
- High Ceilings
- Family Room
- Views
- Walk-In Closets
- Window Coverings
- Patio
- Yard
Fees and Policies
The fees below are based on community-supplied data and may exclude additional fees and utilities.
- Dogs Allowed
-
Monthly pet rent$35
-
One time Fee$300
-
Pet deposit$500
-
Restrictions:We welcome 2 pets per home. There is a non-refundable pet fee of $300 for one pet and $500 for two pets as well as $35/mon in pet rent (per pet). Please call our leasing office with any questions regarding our pet policy.
-
Comments:Service Animals Excluded
- Cats Allowed
-
Monthly pet rent$35
-
One time Fee$300
-
Pet deposit$500
-
Restrictions:We welcome 2 pets per home. There is a non-refundable pet fee of $300 for one pet and $500 for two pets as well as $35/mon in pet rent (per pet). Please call our leasing office with any questions regarding our pet policy.
-
Comments:Service Animals Excluded
- Parking
-
Surface LotPlease contact our Leasing Office for details.--
Details
Lease Options
-
Available months 12, 13, 14, 15,
Property Information
-
Built in 2025
-
185 houses/3 stories
- Maintenance on site
- Property Manager on Site
- Trash Pickup - Curbside
- Recycling
- Renters Insurance Program
- Planned Social Activities
- EV Charging
- Key Fob Entry
- Walk-Up
- Grill
- Picnic Area
- Spa
- Pool
- Playground
- Covered Outdoor Seating
- Home w/ Loft
- Single Story Home
- Bedroom on 1st Floor
- Smart Home Technology
- Upgraded Package
- Soft Close Cabinets
- Firepit
- Proximity to Amenities
- Wi-Fi
- Washer/Dryer
- Air Conditioning
- Heating
- Ceiling Fans
- Smoke Free
- Cable Ready
- Storage Space
- Double Vanities
- Tub/Shower
- Sprinkler System
- Dishwasher
- Disposal
- Ice Maker
- Granite Countertops
- Stainless Steel Appliances
- Pantry
- Island Kitchen
- Kitchen
- Microwave
- Oven
- Range
- Refrigerator
- Freezer
- Warming Drawer
- Instant Hot Water
- Gas Range
- Hardwood Floors
- Carpet
- Vinyl Flooring
- Dining Room
- High Ceilings
- Family Room
- Views
- Walk-In Closets
- Window Coverings
- Patio
- Yard
| Monday | 9am - 6pm |
|---|---|
| Tuesday | 9am - 6pm |
| Wednesday | 9am - 6pm |
| Thursday | 9am - 6pm |
| Friday | 9am - 6pm |
| Saturday | 10am - 5pm |
| Sunday | Closed |
Cradled in the heart of the Treasure Valley, between Boise and Nampa, is the suburb of Meridian. Consistently ranked among the best places to live, Meridian provides residents the comfort of a close community and convenience to the two largest cities in Idaho.
Should you choose to rent in Meridian, you will have the opportunity to peruse the shops at the Village at Meridian, admire the Initial Point Gallery in City Hall, stroll through the historic downtown area, ride the slides at Roaring Springs Waterpark, play laser tag at Wahooz Family Fun Zone, take Fido to Storey Bark Park, see the Meridian Symphony Orchestra perform at Julius Kleiner Memorial Park for Gene Kleiner Day, enjoy the races at Meridian Speedway, engage in a variety of sports at Settlers Park, and head to nearby Eagle Island State Park for hiking trails and lakeside recreation.
Learn more about living in Meridian| Colleges & Universities | Distance | ||
|---|---|---|---|
| Colleges & Universities | Distance | ||
| Drive: | 19 min | 9.7 mi | |
| Drive: | 25 min | 18.3 mi | |
| Drive: | 28 min | 19.1 mi |
 The GreatSchools Rating helps parents compare schools within a state based on a variety of school quality indicators and provides a helpful picture of how effectively each school serves all of its students. Ratings are on a scale of 1 (below average) to 10 (above average) and can include test scores, college readiness, academic progress, advanced courses, equity, discipline and attendance data. We also advise parents to visit schools, consider other information on school performance and programs, and consider family needs as part of the school selection process.
The GreatSchools Rating helps parents compare schools within a state based on a variety of school quality indicators and provides a helpful picture of how effectively each school serves all of its students. Ratings are on a scale of 1 (below average) to 10 (above average) and can include test scores, college readiness, academic progress, advanced courses, equity, discipline and attendance data. We also advise parents to visit schools, consider other information on school performance and programs, and consider family needs as part of the school selection process.
View GreatSchools Rating Methodology
You May Also Like
BB Living The Oaks has three to four bedrooms with rent ranges from $2,329/mo. to $3,214/mo.
Yes, to view the floor plan in person, please schedule a personal tour.
Similar Rentals Nearby
What Are Walk Score®, Transit Score®, and Bike Score® Ratings?
Walk Score® measures the walkability of any address. Transit Score® measures access to public transit. Bike Score® measures the bikeability of any address.
What is a Sound Score Rating?
A Sound Score Rating aggregates noise caused by vehicle traffic, airplane traffic and local sources
