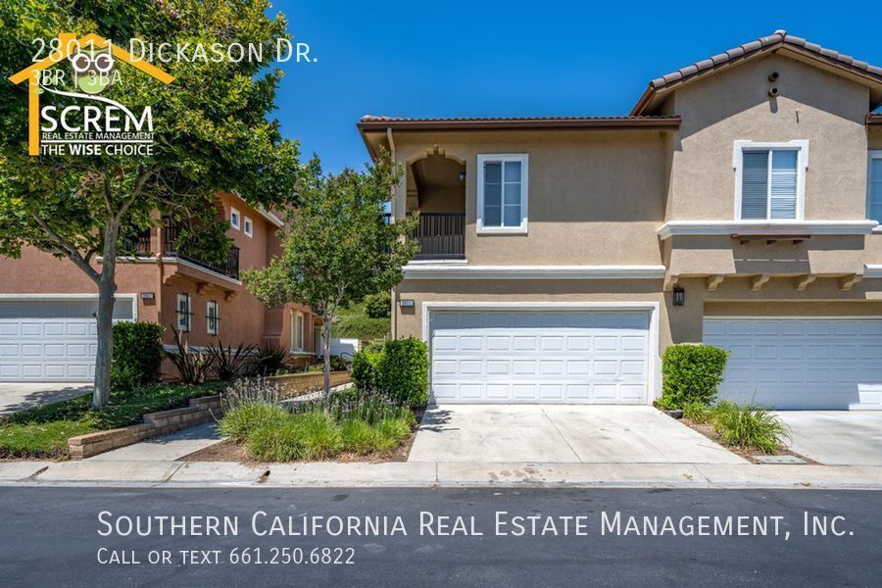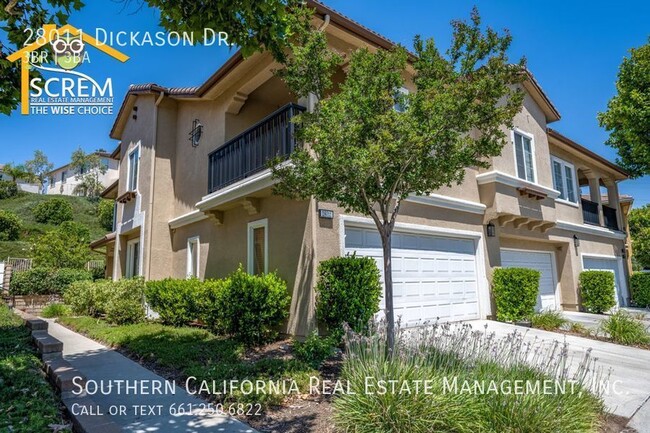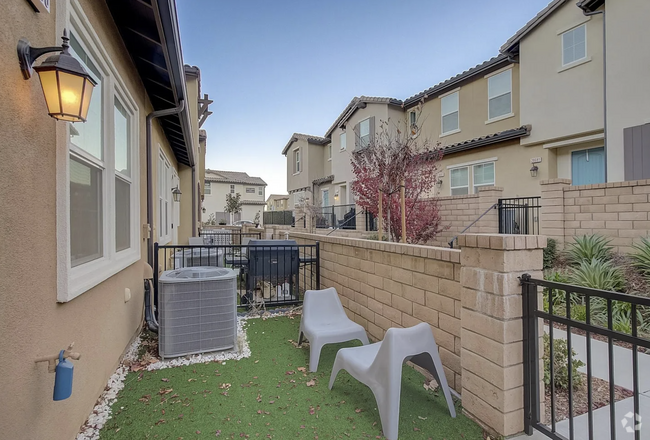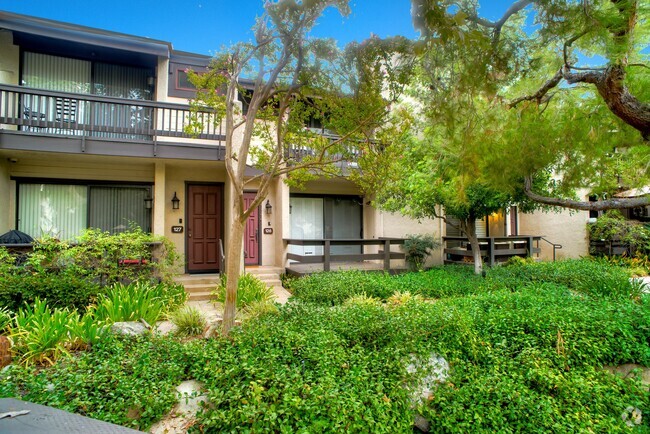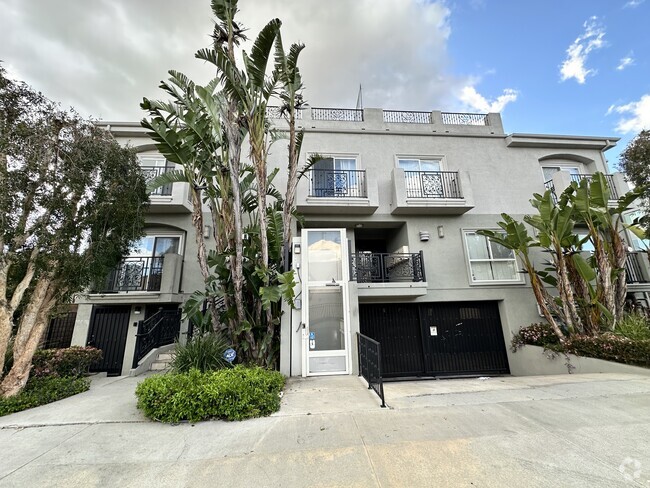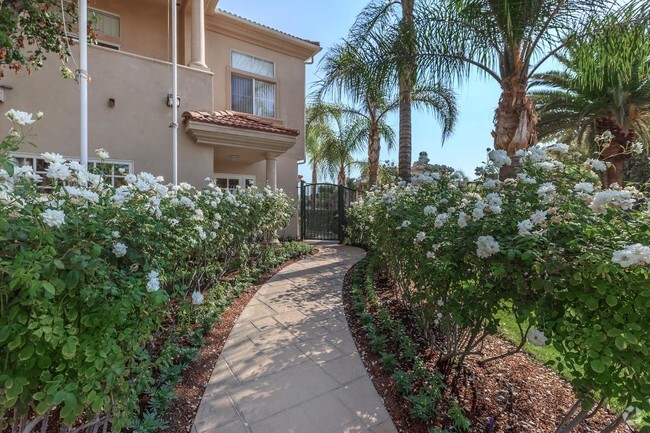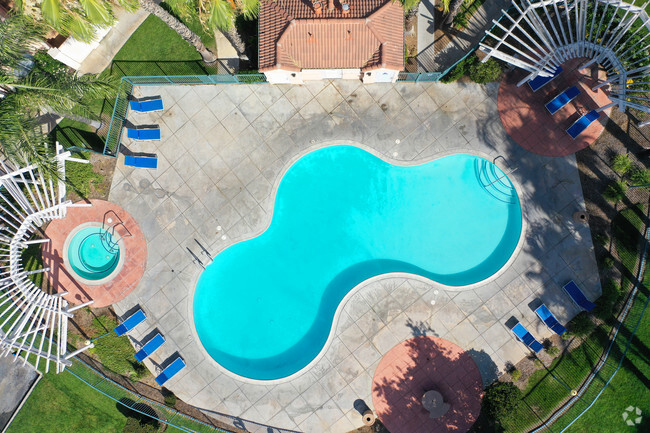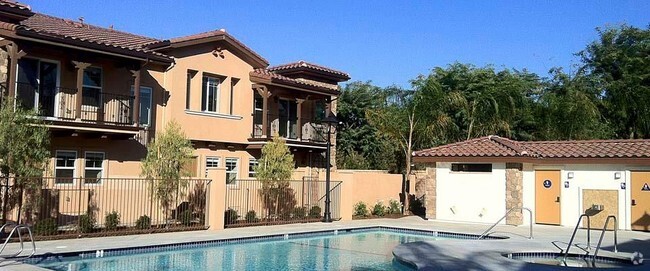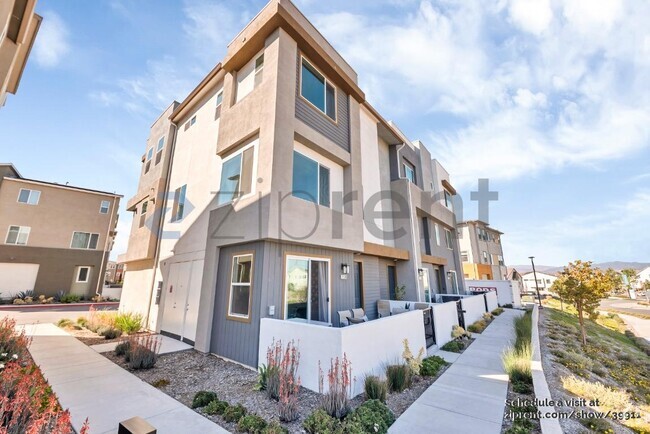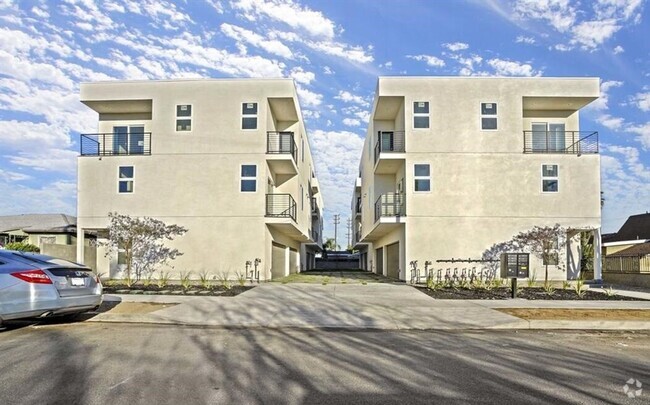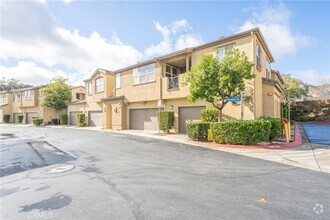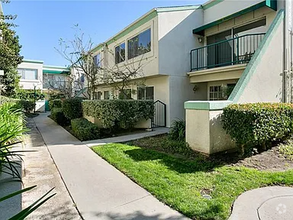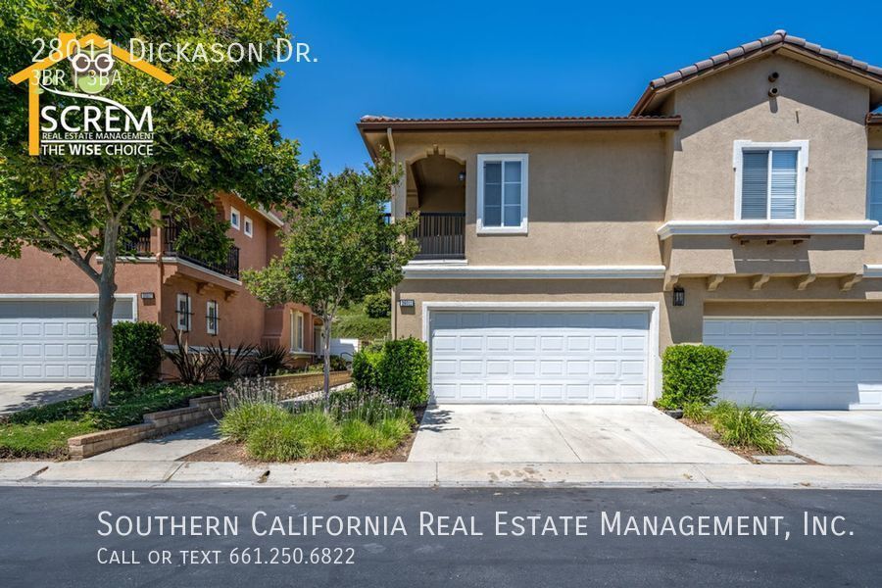28011 Dickason Dr
Santa Clarita, CA 91354

Check Back Soon for Upcoming Availability
| Beds | Baths | Average SF |
|---|---|---|
| 3 Bedrooms 3 Bedrooms 3 Br | 3 Baths 3 Baths 3 Ba | 1,698 SF |
About This Property
---- SCHEDULE A SHOWING ONLINE AT: ---- Beautiful Valencia Cornerstone townhouse with four bedrooms (one unpermitted) and three bathrooms. The tiled entrance opens to the living room with wood flooring, a fireplace with a mantle, a ceiling fan, and a built-in entertainment center. Beautiful open kitchen with granite countertops, decorative tile backsplash, recessed lighting, display-style shelving, breakfast bar, and walk-in pantry. Kitchen appliances include gas stove top, single oven, dishwasher, microwave, and refrigerator. Off the kitchen is the dining area with a sliding glass door leading to the private backyard that backs up to the greenbelt with stamped concrete patio, beautiful rose bushes on the side yard, a garden ready for planting, and mature landscaping. There is an unpermitted fourth bedroom downstairs with a double-door entry, recessed lighting, and a closet with curtain closure. Full bathroom downstairs with walk-in shower. At the top of the stairs is a study nook with a built-in desk and cabinets. Two guest bedrooms with ceiling fans and carpet flooring. The master bedroom has a ceiling fan, carpet flooring, and a walk-in closet. The master bathroom has dual sinks, a garden tub, and a walk-in shower. Upstairs laundry room with full-size washer, dryer, and cabinets. This property has an attached two car garage with built-in shelving. Trash is included in the rent. Enjoy this community with two HOA pools and spas. Conveniently located to schools, shopping, and restaurants. *Owner may consider a small pet. For inquiries about this property please email . To schedule a viewing appointment, go to After viewing the property with our leasing agent, you may complete a rental application online at Application fee of $50 per applicant. All showing appointments MUST be scheduled directly through No other website can schedule appointments for our properties. * Tenants will need to obtain Renters Insurance. Proof of insurance will be needed at lease signing. DO NOT DISTURB OCCUPANTS – PRIVATE PROPERTY - NO TRESPASSING Hoa Pool And Spa
28011 Dickason Dr is a townhome located in Los Angeles County and the 91354 ZIP Code. This area is served by the William S. Hart Union High attendance zone.
Townhome Features
Washer/Dryer
Air Conditioning
Dishwasher
Microwave
- Washer/Dryer
- Air Conditioning
- Fireplace
- Dishwasher
- Microwave
- Refrigerator
Fees and Policies
The fees below are based on community-supplied data and may exclude additional fees and utilities.
- Dogs Allowed
-
Fees not specified
- Cats Allowed
-
Fees not specified
Saugus grants residents a laid-back lifestyle that allows them to take in the natural beauty of the region without the noise and crowds of the big city. Driving around the neighborhood, you can see the vast expanses of open space and sense of historic charm that made this area the site of so many early Western films.
East of Interstate 5, Saugus sits about five miles from Downtown Santa Clarita. The neighborhood’s central location provides easy access to all the amenities of the city while also giving residents a peaceful place to call home. Multiple high-quality school districts and a strong sense of community make Saugus a top choice for numerous families.
Learn more about living in SaugusBelow are rent ranges for similar nearby apartments
- Washer/Dryer
- Air Conditioning
- Fireplace
- Dishwasher
- Microwave
- Refrigerator
| Colleges & Universities | Distance | ||
|---|---|---|---|
| Colleges & Universities | Distance | ||
| Drive: | 10 min | 4.1 mi | |
| Drive: | 24 min | 18.0 mi | |
| Drive: | 31 min | 19.4 mi | |
| Drive: | 42 min | 31.3 mi |
 The GreatSchools Rating helps parents compare schools within a state based on a variety of school quality indicators and provides a helpful picture of how effectively each school serves all of its students. Ratings are on a scale of 1 (below average) to 10 (above average) and can include test scores, college readiness, academic progress, advanced courses, equity, discipline and attendance data. We also advise parents to visit schools, consider other information on school performance and programs, and consider family needs as part of the school selection process.
The GreatSchools Rating helps parents compare schools within a state based on a variety of school quality indicators and provides a helpful picture of how effectively each school serves all of its students. Ratings are on a scale of 1 (below average) to 10 (above average) and can include test scores, college readiness, academic progress, advanced courses, equity, discipline and attendance data. We also advise parents to visit schools, consider other information on school performance and programs, and consider family needs as part of the school selection process.
View GreatSchools Rating Methodology
Transportation options available in Santa Clarita include North Hollywood Station, located 25.9 miles from 28011 Dickason Dr. 28011 Dickason Dr is near Bob Hope, located 25.0 miles or 33 minutes away.
| Transit / Subway | Distance | ||
|---|---|---|---|
| Transit / Subway | Distance | ||
|
|
Drive: | 33 min | 25.9 mi |
|
|
Drive: | 36 min | 28.2 mi |
|
|
Drive: | 41 min | 31.1 mi |
|
|
Drive: | 40 min | 31.4 mi |
|
|
Drive: | 41 min | 32.2 mi |
| Commuter Rail | Distance | ||
|---|---|---|---|
| Commuter Rail | Distance | ||
|
|
Drive: | 9 min | 4.3 mi |
|
|
Drive: | 13 min | 6.5 mi |
|
|
Drive: | 15 min | 7.9 mi |
|
|
Drive: | 25 min | 17.1 mi |
|
|
Drive: | 36 min | 23.1 mi |
| Airports | Distance | ||
|---|---|---|---|
| Airports | Distance | ||
|
Bob Hope
|
Drive: | 33 min | 25.0 mi |
Time and distance from 28011 Dickason Dr.
| Shopping Centers | Distance | ||
|---|---|---|---|
| Shopping Centers | Distance | ||
| Walk: | 13 min | 0.7 mi | |
| Walk: | 15 min | 0.8 mi | |
| Walk: | 15 min | 0.8 mi |
| Parks and Recreation | Distance | ||
|---|---|---|---|
| Parks and Recreation | Distance | ||
|
William S. Hart Regional Park
|
Drive: | 13 min | 6.7 mi |
|
Ed Davis Park in Towsley Canyon
|
Drive: | 14 min | 9.2 mi |
|
Placerita Canyon Nature Center
|
Drive: | 18 min | 10.3 mi |
|
East and Rice Canyon
|
Drive: | 16 min | 10.7 mi |
|
Castaic Lake State Recreation Area
|
Drive: | 32 min | 17.3 mi |
| Hospitals | Distance | ||
|---|---|---|---|
| Hospitals | Distance | ||
| Drive: | 8 min | 4.1 mi |
| Military Bases | Distance | ||
|---|---|---|---|
| Military Bases | Distance | ||
| Drive: | 55 min | 44.6 mi |
You May Also Like
Similar Rentals Nearby
What Are Walk Score®, Transit Score®, and Bike Score® Ratings?
Walk Score® measures the walkability of any address. Transit Score® measures access to public transit. Bike Score® measures the bikeability of any address.
What is a Sound Score Rating?
A Sound Score Rating aggregates noise caused by vehicle traffic, airplane traffic and local sources
