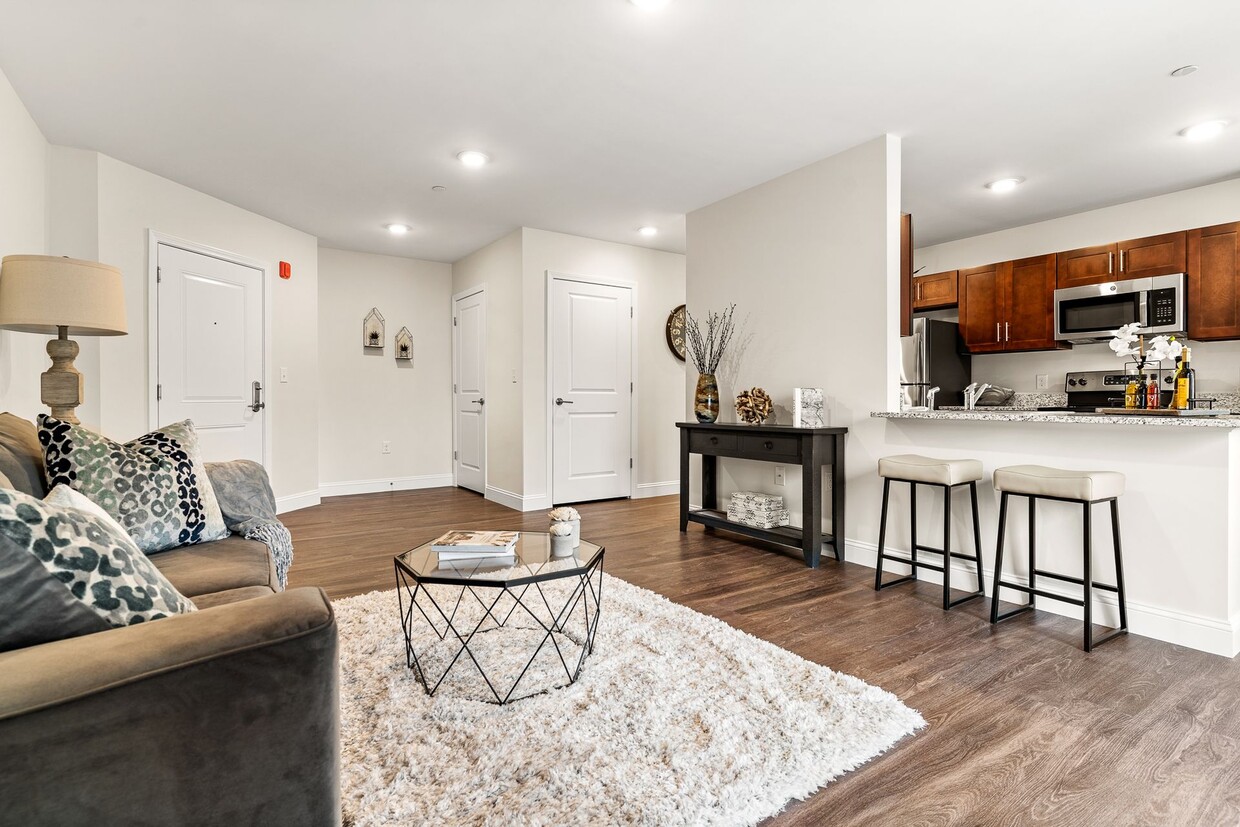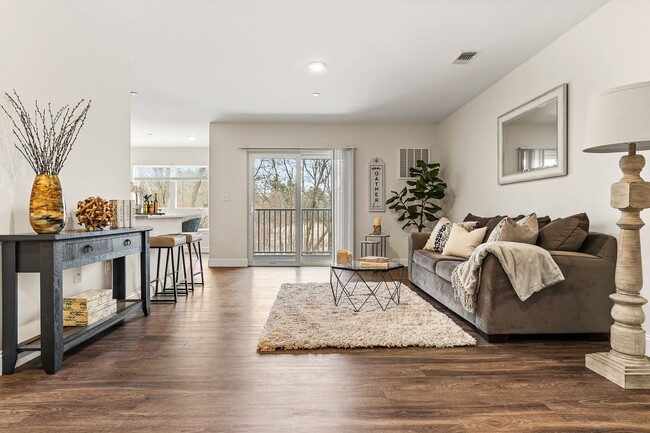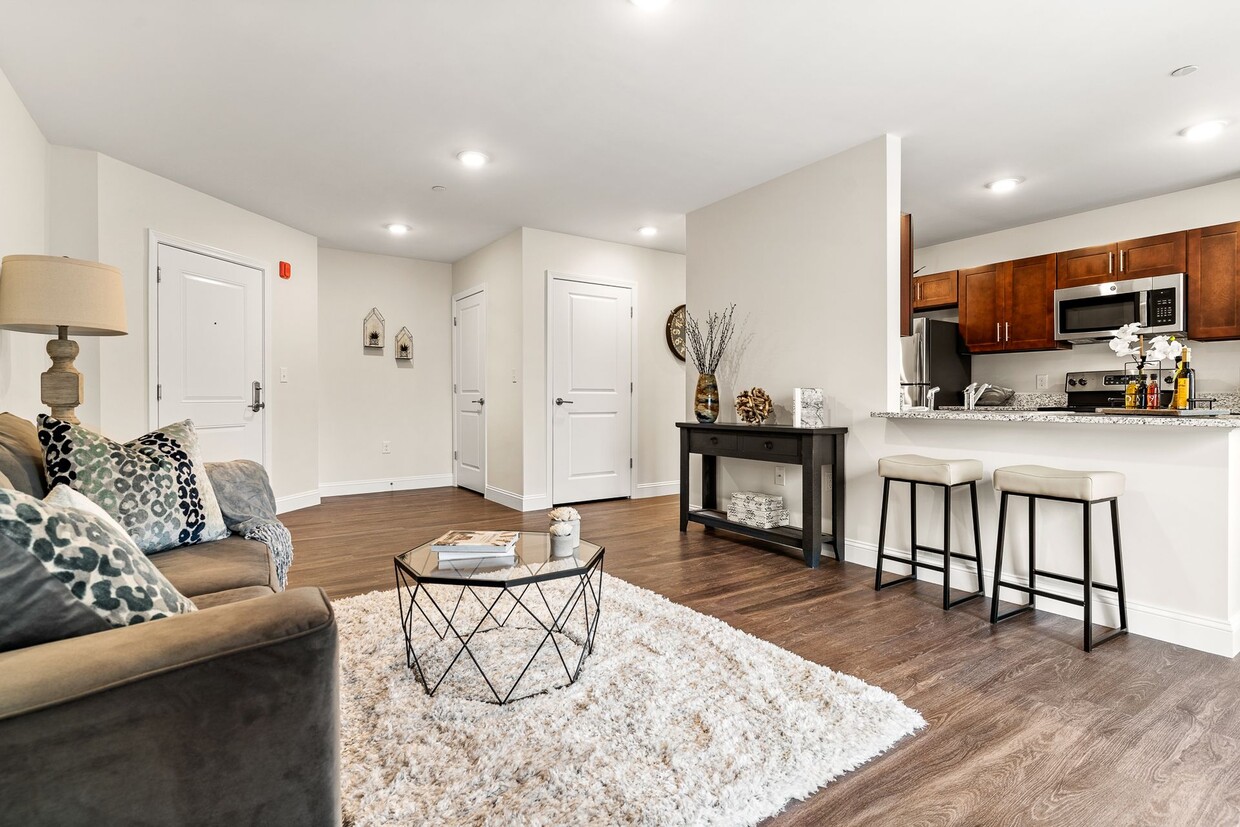-
Monthly Rent
$2,875
-
Bedrooms
2 bd
-
Bathrooms
2 ba
-
Square Feet
1,076 - 1,126 sq ft

A new contemporary apartment complex in the picturesque town of Chelmsford, Massachusetts. With a selection of stylish 1, 2, and 3 bedroom open-concept floor plans that provide a comfortable retreat from the outside world with premium features that present the perfect blend of style, comfort, and function. From a place to relax and reenergize to a productive home office, the Beaver Brook Crossing Apartments can accommodate your lifestyle with luxury that is built-in, not tacked on.
Pricing & Floor Plans
-
Unit 1203price $2,875square feet 1,076availibility Now
-
Unit 1102price $2,875square feet 1,126availibility May 30
-
Unit 1203price $2,875square feet 1,076availibility Now
-
Unit 1102price $2,875square feet 1,126availibility May 30
About Beaver Brook Crossing Apartments
A new contemporary apartment complex in the picturesque town of Chelmsford, Massachusetts. With a selection of stylish 1, 2, and 3 bedroom open-concept floor plans that provide a comfortable retreat from the outside world with premium features that present the perfect blend of style, comfort, and function. From a place to relax and reenergize to a productive home office, the Beaver Brook Crossing Apartments can accommodate your lifestyle with luxury that is built-in, not tacked on.
Beaver Brook Crossing Apartments is an apartment community located in Middlesex County and the 01824 ZIP Code. This area is served by the Lowell attendance zone.
Unique Features
- Master Bathroom
- Energy-efficient Apartment
- Private Balcony/Patio
- Soft-close Cabinets & Drawers
- dog run
- Master Bedroom
- washer
- Granite Countertops
- Private Garages
- Study
- Energy Star® Appliances
- In-Unit Washer & Dryer
- Stainless Steel Appliances
- Walk-in Closet
- Central Air-Conditioning
- dryer
- Wood-grain Flooring
- Master Suite
Community Amenities
Elevator
Playground
Controlled Access
Recycling
- Controlled Access
- Maintenance on site
- Property Manager on Site
- Hearing Impaired Accessible
- Vision Impaired Accessible
- Recycling
- Renters Insurance Program
- Online Services
- Pet Play Area
- Elevator
- Playground
- Bicycle Storage
- Walking/Biking Trails
- Fenced Lot
- Grill
- Picnic Area
- Dog Park
Apartment Features
Washer/Dryer
Air Conditioning
Dishwasher
High Speed Internet Access
Walk-In Closets
Granite Countertops
Microwave
Refrigerator
Highlights
- High Speed Internet Access
- Washer/Dryer
- Air Conditioning
- Heating
- Smoke Free
- Cable Ready
- Storage Space
- Tub/Shower
- Handrails
- Intercom
- Sprinkler System
- Wheelchair Accessible (Rooms)
Kitchen Features & Appliances
- Dishwasher
- Ice Maker
- Granite Countertops
- Stainless Steel Appliances
- Eat-in Kitchen
- Kitchen
- Microwave
- Oven
- Range
- Refrigerator
- Freezer
Model Details
- Carpet
- Vinyl Flooring
- Family Room
- Office
- Walk-In Closets
- Window Coverings
- Balcony
- Patio
Fees and Policies
The fees below are based on community-supplied data and may exclude additional fees and utilities. Use the calculator to add these fees to the base rent.
- Dogs Allowed
-
Fees not specified
- Cats Allowed
-
Fees not specified
- Parking
-
Surface Lot--
-
Garage$225/mo16 Spaces, Assigned Parking
Details
Utilities Included
-
Trash Removal
Lease Options
-
1 Year
Property Information
-
Built in 2021
-
84 units/4 stories
- Controlled Access
- Maintenance on site
- Property Manager on Site
- Hearing Impaired Accessible
- Vision Impaired Accessible
- Recycling
- Renters Insurance Program
- Online Services
- Pet Play Area
- Elevator
- Fenced Lot
- Grill
- Picnic Area
- Dog Park
- Playground
- Bicycle Storage
- Walking/Biking Trails
- Master Bathroom
- Energy-efficient Apartment
- Private Balcony/Patio
- Soft-close Cabinets & Drawers
- dog run
- Master Bedroom
- washer
- Granite Countertops
- Private Garages
- Study
- Energy Star® Appliances
- In-Unit Washer & Dryer
- Stainless Steel Appliances
- Walk-in Closet
- Central Air-Conditioning
- dryer
- Wood-grain Flooring
- Master Suite
- High Speed Internet Access
- Washer/Dryer
- Air Conditioning
- Heating
- Smoke Free
- Cable Ready
- Storage Space
- Tub/Shower
- Handrails
- Intercom
- Sprinkler System
- Wheelchair Accessible (Rooms)
- Dishwasher
- Ice Maker
- Granite Countertops
- Stainless Steel Appliances
- Eat-in Kitchen
- Kitchen
- Microwave
- Oven
- Range
- Refrigerator
- Freezer
- Carpet
- Vinyl Flooring
- Family Room
- Office
- Walk-In Closets
- Window Coverings
- Balcony
- Patio
| Monday | By Appointment |
|---|---|
| Tuesday | By Appointment |
| Wednesday | By Appointment |
| Thursday | By Appointment |
| Friday | By Appointment |
| Saturday | Closed |
| Sunday | Closed |
| Colleges & Universities | Distance | ||
|---|---|---|---|
| Colleges & Universities | Distance | ||
| Drive: | 11 min | 5.9 mi | |
| Drive: | 11 min | 6.1 mi | |
| Drive: | 19 min | 9.4 mi | |
| Drive: | 25 min | 15.1 mi |
 The GreatSchools Rating helps parents compare schools within a state based on a variety of school quality indicators and provides a helpful picture of how effectively each school serves all of its students. Ratings are on a scale of 1 (below average) to 10 (above average) and can include test scores, college readiness, academic progress, advanced courses, equity, discipline and attendance data. We also advise parents to visit schools, consider other information on school performance and programs, and consider family needs as part of the school selection process.
The GreatSchools Rating helps parents compare schools within a state based on a variety of school quality indicators and provides a helpful picture of how effectively each school serves all of its students. Ratings are on a scale of 1 (below average) to 10 (above average) and can include test scores, college readiness, academic progress, advanced courses, equity, discipline and attendance data. We also advise parents to visit schools, consider other information on school performance and programs, and consider family needs as part of the school selection process.
View GreatSchools Rating Methodology
Transportation options available in Chelmsford include Alewife Station, located 21.3 miles from Beaver Brook Crossing Apartments. Beaver Brook Crossing Apartments is near Manchester Boston Regional, located 30.7 miles or 47 minutes away, and General Edward Lawrence Logan International, located 36.3 miles or 48 minutes away.
| Transit / Subway | Distance | ||
|---|---|---|---|
| Transit / Subway | Distance | ||
|
|
Drive: | 35 min | 21.3 mi |
|
|
Drive: | 37 min | 21.6 mi |
| Drive: | 36 min | 21.7 mi | |
|
|
Drive: | 38 min | 25.2 mi |
|
|
Drive: | 38 min | 28.5 mi |
| Commuter Rail | Distance | ||
|---|---|---|---|
| Commuter Rail | Distance | ||
|
|
Drive: | 9 min | 5.0 mi |
|
|
Drive: | 11 min | 5.9 mi |
|
|
Drive: | 15 min | 8.4 mi |
|
|
Drive: | 22 min | 12.2 mi |
|
|
Drive: | 24 min | 13.9 mi |
| Airports | Distance | ||
|---|---|---|---|
| Airports | Distance | ||
|
Manchester Boston Regional
|
Drive: | 47 min | 30.7 mi |
|
General Edward Lawrence Logan International
|
Drive: | 48 min | 36.3 mi |
Time and distance from Beaver Brook Crossing Apartments.
| Shopping Centers | Distance | ||
|---|---|---|---|
| Shopping Centers | Distance | ||
| Drive: | 2 min | 1.3 mi | |
| Drive: | 3 min | 1.7 mi | |
| Drive: | 4 min | 1.9 mi |
| Parks and Recreation | Distance | ||
|---|---|---|---|
| Parks and Recreation | Distance | ||
|
Great Brook Farm State Park
|
Drive: | 9 min | 3.8 mi |
|
Mass Audubon's Nashoba Brook Wildlife Sanctuary
|
Drive: | 9 min | 5.3 mi |
|
Lowell Heritage State Park
|
Drive: | 10 min | 5.3 mi |
|
Nashoba Valley Ski Area
|
Drive: | 9 min | 5.3 mi |
|
Ralph Hill Conservation Area
|
Drive: | 15 min | 6.9 mi |
| Hospitals | Distance | ||
|---|---|---|---|
| Hospitals | Distance | ||
| Drive: | 11 min | 6.5 mi | |
| Drive: | 21 min | 12.9 mi |
| Military Bases | Distance | ||
|---|---|---|---|
| Military Bases | Distance | ||
| Drive: | 26 min | 14.8 mi |
Beaver Brook Crossing Apartments Photos
-
Beaver Brook Crossing Apartments
-
2BR, 2BA - 1126SF
-
-
-
-
-
-
-
Beaver Brook Crossing Apartments has two bedrooms available with rent ranges from $2,875/mo. to $2,875/mo.
You can take a virtual tour of Beaver Brook Crossing Apartments on Apartments.com.
Beaver Brook Crossing Apartments is in South Chelmsford in the city of Chelmsford. Here you’ll find three shopping centers within 1.9 miles of the property. Five parks are within 6.9 miles, including Great Brook Farm State Park, Lowell Heritage State Park, and Mass Audubon's Nashoba Brook Wildlife Sanctuary.
What Are Walk Score®, Transit Score®, and Bike Score® Ratings?
Walk Score® measures the walkability of any address. Transit Score® measures access to public transit. Bike Score® measures the bikeability of any address.
What is a Sound Score Rating?
A Sound Score Rating aggregates noise caused by vehicle traffic, airplane traffic and local sources







Responded To This Review