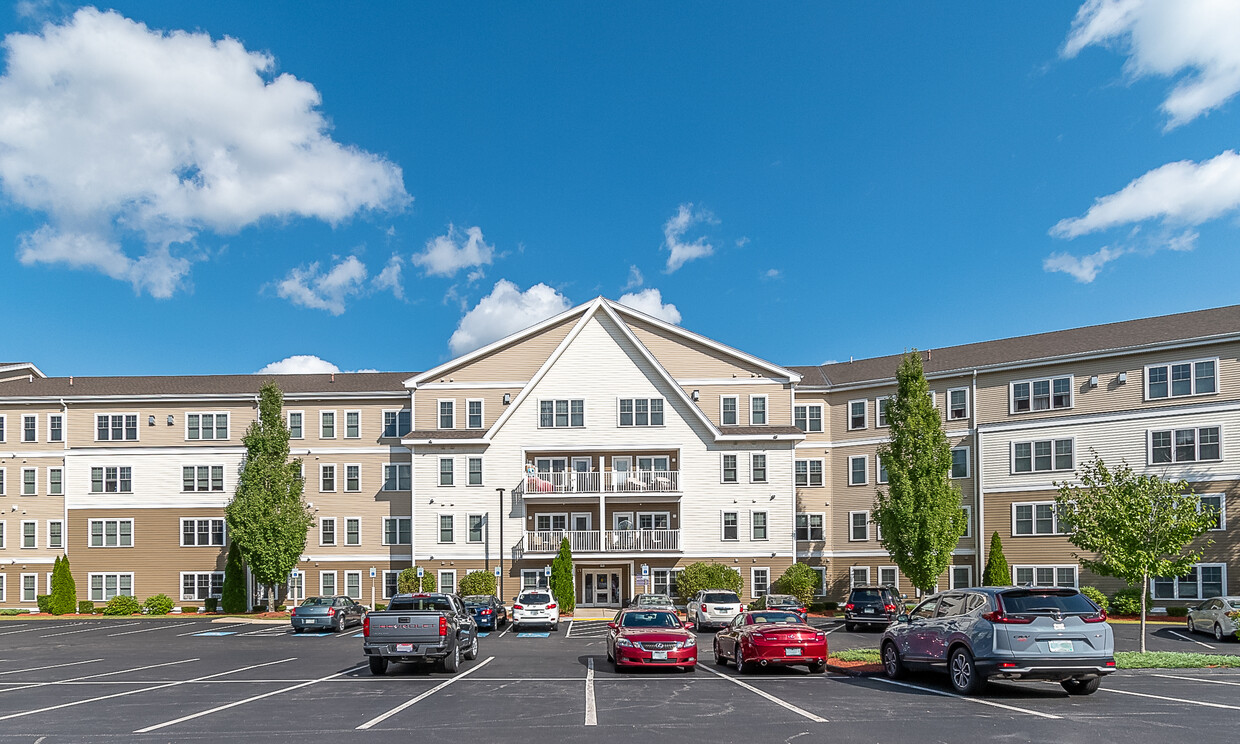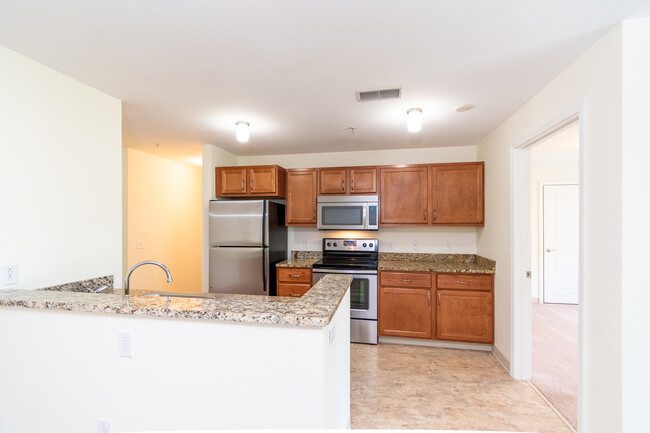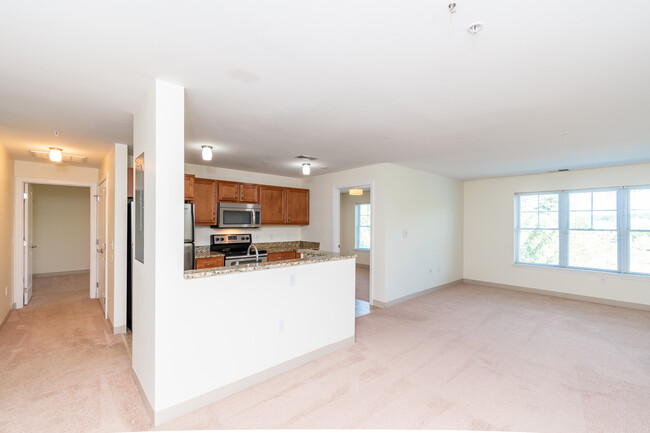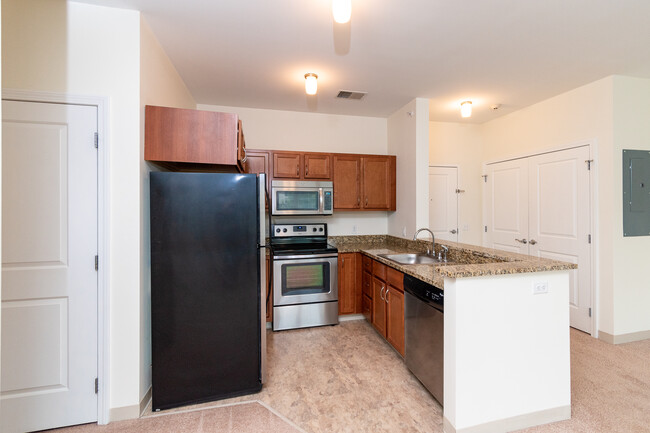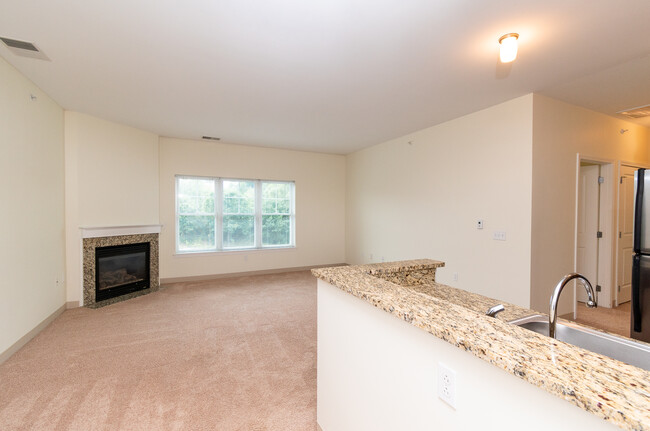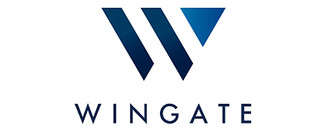-
Monthly Rent
$2,300 - $2,500
-
Bedrooms
2 bd
-
Bathrooms
2 ba
-
Square Feet
965 - 990 sq ft
If you're looking for the perfect place to call home, look no further than Bedford Green! We have the perfect balance of tranquility and convenience! Offering 1 and 2 bedrooms, spacious floor plans, open concept dining/living room, granite kitchen counters, stainless appliances, microwave, washer, dryer, natural lighting, marble vanity tops, central air, elevator, controlled access, and on-site management. Surface parking and our 24-hour fitness center are included with your rent. Carport parking is available for an additional fee. Select floor plans offer a balcony, fireplace with granite surrounds, storage room, and 9’ ceilings. Bedford Green is privately located while just minutes from the Merrimack River, Heritage Walking Trails, Manchester, restaurants, shopping, airport, and all major highways. *PLEASE NOTE* - "Available Soon" or "Not Available" indicates there are no apartments currently available in that floor plan. This page is updated with our available units as soon as we receive notice. We allow 2 pets maximum. Our units are unfurnished. An appointment is suggested to tour our apartments.
Pricing & Floor Plans
-
Unit 306price $2,300square feet 965availibility Jul 1
-
Unit 419price $2,435square feet 990availibility Jul 1
-
Unit 405price $2,435square feet 990availibility Aug 15
-
Unit 122price $2,425square feet 990availibility Jun 15
-
Unit 306price $2,300square feet 965availibility Jul 1
-
Unit 419price $2,435square feet 990availibility Jul 1
-
Unit 405price $2,435square feet 990availibility Aug 15
-
Unit 122price $2,425square feet 990availibility Jun 15
About Bedford Green Apartments
If you're looking for the perfect place to call home, look no further than Bedford Green! We have the perfect balance of tranquility and convenience! Offering 1 and 2 bedrooms, spacious floor plans, open concept dining/living room, granite kitchen counters, stainless appliances, microwave, washer, dryer, natural lighting, marble vanity tops, central air, elevator, controlled access, and on-site management. Surface parking and our 24-hour fitness center are included with your rent. Carport parking is available for an additional fee. Select floor plans offer a balcony, fireplace with granite surrounds, storage room, and 9’ ceilings. Bedford Green is privately located while just minutes from the Merrimack River, Heritage Walking Trails, Manchester, restaurants, shopping, airport, and all major highways. *PLEASE NOTE* - "Available Soon" or "Not Available" indicates there are no apartments currently available in that floor plan. This page is updated with our available units as soon as we receive notice. We allow 2 pets maximum. Our units are unfurnished. An appointment is suggested to tour our apartments.
Bedford Green Apartments is an apartment community located in Hillsborough County and the 03110 ZIP Code. This area is served by the Bedford attendance zone.
Unique Features
- Surface Lot Parking
- Surface Parking Included
- Balcony In Select Units
- Close To Highways
- Open Concept
- Smoke Free Building
- 9' Ceilings On 4th Floor
- Cats Allowed
- Close To Manchester
- Dogs Under 40 Lbs/not On Restricted List
- Close To Shopping
- Intercom System
- 1 & 2 Bedroom Units
- Fully Applianced Kitchens
- 2 Pets Allowed
- Carports Available
- Fireplace In Select Top Floor Units
- Package Delivery Shelving
Community Amenities
Fitness Center
Elevator
Controlled Access
Recycling
- Controlled Access
- Maintenance on site
- Property Manager on Site
- 24 Hour Access
- Recycling
- Online Services
- Key Fob Entry
- Elevator
- Fitness Center
Apartment Features
Washer/Dryer
Air Conditioning
Dishwasher
Walk-In Closets
Granite Countertops
Microwave
Refrigerator
Tub/Shower
Highlights
- Washer/Dryer
- Air Conditioning
- Heating
- Smoke Free
- Cable Ready
- Storage Space
- Tub/Shower
- Fireplace
- Intercom
- Sprinkler System
- Wheelchair Accessible (Rooms)
Kitchen Features & Appliances
- Dishwasher
- Granite Countertops
- Stainless Steel Appliances
- Kitchen
- Microwave
- Oven
- Range
- Refrigerator
Model Details
- Carpet
- Vinyl Flooring
- Views
- Walk-In Closets
- Double Pane Windows
- Window Coverings
- Large Bedrooms
- Balcony
Fees and Policies
The fees below are based on community-supplied data and may exclude additional fees and utilities. Use the calculator to add these fees to the base rent.
- One-Time Move-In Fees
-
Application Fee$55
- Dogs Allowed
-
Monthly pet rent$50
-
One time Fee$0
-
Pet deposit$0
-
Weight limit35 lb
-
Pet Limit2
-
Restrictions:Breed Restrictions may apply
-
Comments:2 pets per unit
- Cats Allowed
-
Monthly pet rent$30
-
One time Fee--
-
Pet deposit--
-
Weight limit--
-
Pet Limit2
-
Comments:2 pets per unit
- Parking
-
Surface LotIncluded at no additional charge--
-
CoveredAssigned covered carports are optional. Fee is $65 per month and coincides with your lease.$65 - $75/moAssigned Parking
Details
Utilities Included
-
Trash Removal
-
Sewer
Lease Options
-
6 - 12 Month Leases
Property Information
-
Built in 2012
-
84 units/4 stories
- Controlled Access
- Maintenance on site
- Property Manager on Site
- 24 Hour Access
- Recycling
- Online Services
- Key Fob Entry
- Elevator
- Fitness Center
- Surface Lot Parking
- Surface Parking Included
- Balcony In Select Units
- Close To Highways
- Open Concept
- Smoke Free Building
- 9' Ceilings On 4th Floor
- Cats Allowed
- Close To Manchester
- Dogs Under 40 Lbs/not On Restricted List
- Close To Shopping
- Intercom System
- 1 & 2 Bedroom Units
- Fully Applianced Kitchens
- 2 Pets Allowed
- Carports Available
- Fireplace In Select Top Floor Units
- Package Delivery Shelving
- Washer/Dryer
- Air Conditioning
- Heating
- Smoke Free
- Cable Ready
- Storage Space
- Tub/Shower
- Fireplace
- Intercom
- Sprinkler System
- Wheelchair Accessible (Rooms)
- Dishwasher
- Granite Countertops
- Stainless Steel Appliances
- Kitchen
- Microwave
- Oven
- Range
- Refrigerator
- Carpet
- Vinyl Flooring
- Views
- Walk-In Closets
- Double Pane Windows
- Window Coverings
- Large Bedrooms
- Balcony
| Monday | By Appointment |
|---|---|
| Tuesday | By Appointment |
| Wednesday | By Appointment |
| Thursday | Closed |
| Friday | By Appointment |
| Saturday | Closed |
| Sunday | Closed |
Nestled along the Everett Turnpike and the Merrimack River, River Corridor is a thriving commercial center offering department stores, restaurants, supermarkets, car dealerships, specialty stores, and so much more. When residents aren’t enjoying the abundant shopping and dining opportunities in town, you’ll find them strolling along the Bedford Heritage trail on the river. This upscale neighborhood serves as the city’s commercial heart and commuter hub, offering residents easy access to Interstate 293, U.S. Highway 3, and Route 101. River Corridor sits across the river from the Manchester-Boston Regional Airport, is just minutes from the Mall of New Hampshire, and is less than 10 miles south of Manchester.
Learn more about living in River Corridor| Colleges & Universities | Distance | ||
|---|---|---|---|
| Colleges & Universities | Distance | ||
| Drive: | 11 min | 5.1 mi | |
| Drive: | 13 min | 5.5 mi | |
| Drive: | 20 min | 8.7 mi | |
| Drive: | 27 min | 19.1 mi |
 The GreatSchools Rating helps parents compare schools within a state based on a variety of school quality indicators and provides a helpful picture of how effectively each school serves all of its students. Ratings are on a scale of 1 (below average) to 10 (above average) and can include test scores, college readiness, academic progress, advanced courses, equity, discipline and attendance data. We also advise parents to visit schools, consider other information on school performance and programs, and consider family needs as part of the school selection process.
The GreatSchools Rating helps parents compare schools within a state based on a variety of school quality indicators and provides a helpful picture of how effectively each school serves all of its students. Ratings are on a scale of 1 (below average) to 10 (above average) and can include test scores, college readiness, academic progress, advanced courses, equity, discipline and attendance data. We also advise parents to visit schools, consider other information on school performance and programs, and consider family needs as part of the school selection process.
View GreatSchools Rating Methodology
Property Ratings at Bedford Green Apartments
Moved in during the past year and was disappointed. The unit looks great on the inside with granite countertops. The hallways a dark (there are motion censored, so if you live in the middle of the hallway where the majority of the doors are the lights wont rutn on till you leave your hallway.) and dirty and the sound carries. This past week we have had egg shells in our hallway for 6 days. There is someone's eye glasses hanging from the lights. Management needs to up its game on keeping this place looking like a "luxury" apartment building.
We have been here two weeks so far so good .Very spacious and quiet plenty of parking . Neighbor's seem very friendly. It has been a surprisingly easy transition from being home owners to living the apartment life.Moving on up! George and Wheezy......
Bedford Green Apartments Photos
-
Front of the building
-
Fitness Center
-
Rockingham kitchen
-
Rockingham floor plan
-
Woodbury kitchen
-
Woodbury floor plan
-
Primary bedroom
-
Primary bedroom
-
Full bathroom
Models
-
The Frost
-
The Monadnock Presidential
-
The Rockingham
-
The Monadnock
-
The Washington
-
The Woodbury
Nearby Apartments
Within 50 Miles of Bedford Green Apartments
View More Communities-
The Flats on High Street
44 High St
Nashua, NH 03060
2 Br $2,825-$2,930 12.6 mi
-
808-812 Memorial Drive II
808-812 Memorial Dr
Cambridge, MA 02139
2 Br $3,380-$3,730 43.9 mi
-
Reservoir Towers
1931 Commonwealth Ave
Brighton, MA 02135
2 Br $3,575-$4,125 44.6 mi
-
Hastings Village
66 Hastings St
Wellesley, MA 02481
2 Br $3,940-$4,408 44.8 mi
-
100 Hemenway
100 Hemenway St
Boston, MA 02115
2-3 Br $4,830-$6,615 45.6 mi
-
The Longwood
1575 Tremont St
Boston, MA 02120
2 Br $4,161-$4,396 45.9 mi
Bedford Green Apartments has two bedrooms available with rent ranges from $2,300/mo. to $2,500/mo.
You can take a virtual tour of Bedford Green Apartments on Apartments.com.
Bedford Green Apartments is in River Corridor in the city of Bedford. Here you’ll find three shopping centers within 2.0 miles of the property. Five parks are within 11.2 miles, including SEE Science Center, Amoskeag Fishways, and The Educational Farm.
What Are Walk Score®, Transit Score®, and Bike Score® Ratings?
Walk Score® measures the walkability of any address. Transit Score® measures access to public transit. Bike Score® measures the bikeability of any address.
What is a Sound Score Rating?
A Sound Score Rating aggregates noise caused by vehicle traffic, airplane traffic and local sources
