Beecher Terrace Phase II (0680)
1620 W Jefferson St,
Louisville,
KY
40203

-
Monthly Rent
$1,068 - $1,298
-
Bedrooms
1 - 2 bd
-
Bathrooms
1 ba
-
Square Feet
608 - 863 sq ft

EXCITING NEWS! Beecher Terrace Phase III will bring new apartment homes! For more information, please call our leasing office. ... Check out this 3D virtual animation of what the New Beecher Terrace will looking like in Louisville's Russell neighborhood. ... For the last two years, Matter of Fact has been following our ambitious billion-dollar revitalization project in the heart of Louisvilles Black community. Watch this amazing video by clicking the link below: ... Welcome to Beecher Terrace Apartments; New apartments that fit your lifestyle and budget! Our new community offers a variety of floor plans with unique characteristics and features to meet your lifestyle. Our new one, two, and three-bedroom apartments and townhouse-style apartments are fully equipped with in-home washers, dryers, central HVAC, energy-efficient appliances, wheelchair accessibility, and many more amenities. Explore our community amenities like the indoor and outdoor community spaces and convenient location! Located just west of downtown Louisville, living at Beecher Terrace gives you access to everything the city has to offer. Enjoy city living at its best and make Beecher Terrace Apartments your home!
Pricing & Floor Plans
-
Unit 02-304price $1,068square feet 608availibility Now
-
Unit 01-104price $1,068square feet 628availibility Now
-
Unit 04-103price $1,068square feet 608availibility Now
-
Unit 14-201price $1,298square feet 818availibility Now
-
Unit 01-101price $1,298square feet 863availibility Now
-
Unit 15-202price $1,298square feet 830availibility Now
-
Unit 02-304price $1,068square feet 608availibility Now
-
Unit 01-104price $1,068square feet 628availibility Now
-
Unit 04-103price $1,068square feet 608availibility Now
-
Unit 14-201price $1,298square feet 818availibility Now
-
Unit 01-101price $1,298square feet 863availibility Now
-
Unit 15-202price $1,298square feet 830availibility Now
About Beecher Terrace Phase II (0680)
EXCITING NEWS! Beecher Terrace Phase III will bring new apartment homes! For more information, please call our leasing office. ... Check out this 3D virtual animation of what the New Beecher Terrace will looking like in Louisville's Russell neighborhood. ... For the last two years, Matter of Fact has been following our ambitious billion-dollar revitalization project in the heart of Louisvilles Black community. Watch this amazing video by clicking the link below: ... Welcome to Beecher Terrace Apartments; New apartments that fit your lifestyle and budget! Our new community offers a variety of floor plans with unique characteristics and features to meet your lifestyle. Our new one, two, and three-bedroom apartments and townhouse-style apartments are fully equipped with in-home washers, dryers, central HVAC, energy-efficient appliances, wheelchair accessibility, and many more amenities. Explore our community amenities like the indoor and outdoor community spaces and convenient location! Located just west of downtown Louisville, living at Beecher Terrace gives you access to everything the city has to offer. Enjoy city living at its best and make Beecher Terrace Apartments your home!
Beecher Terrace Phase II (0680) is an apartment community located in Jefferson County and the 40203 ZIP Code. This area is served by the Jefferson County attendance zone.
Unique Features
- Business Meeting Rooms
- Lot and Street Parking
- Ceiling Fan
- Security Cameras
- Wheelchair Access
- Window Blinds
- Pet Friendly
- Cable/Internet Ready
- Central Air Conditioning
- Community Room
- Intercom Entry/Alarm
- Vinyl Plank Flooring
Community Amenities
- Property Manager on Site
- Video Patrol
- Pool
Apartment Features
Washer/Dryer
Air Conditioning
Refrigerator
Ceiling Fans
- Washer/Dryer
- Air Conditioning
- Ceiling Fans
- Intercom
- Refrigerator
Fees and Policies
The fees below are based on community-supplied data and may exclude additional fees and utilities.
- Dogs Allowed
-
No fees required
- Cats Allowed
-
No fees required
- Parking
-
Surface LotParking Available--
-
Other--
Details
Lease Options
-
None
Property Information
-
Built in 1941
-
65 units/2 stories
- Property Manager on Site
- Video Patrol
- Pool
- Business Meeting Rooms
- Lot and Street Parking
- Ceiling Fan
- Security Cameras
- Wheelchair Access
- Window Blinds
- Pet Friendly
- Cable/Internet Ready
- Central Air Conditioning
- Community Room
- Intercom Entry/Alarm
- Vinyl Plank Flooring
- Washer/Dryer
- Air Conditioning
- Ceiling Fans
- Intercom
- Refrigerator
| Monday | 9am - 5pm |
|---|---|
| Tuesday | 9am - 5pm |
| Wednesday | 9am - 5pm |
| Thursday | 9am - 5pm |
| Friday | 9am - 5pm |
| Saturday | Closed |
| Sunday | Closed |
Antebellum churches, Victorian mansions, shotgun houses, and charming historic school buildings will make you feel as though you've stepped back in time – but East Russell isn't just historic. If you move to an apartment in East Russell, you'll be living in a dynamic neighborhood that celebrates its rich history while eyeing a thriving future. East Russell is located just west of Downtown Louisville, Kentucky and dates back to around 1830.
Most of the neighborhood is listed on the National Register of Historic Places. When residents left the area in favor of the suburbs during the 1960s and '70s, many of the homes sat empty. That changed in the late 1990s, when city leaders established a program to renovate the historic homes. By saving these structures, much of the neighborhood's historic integrity remains intact.
Learn more about living in East Russell| Colleges & Universities | Distance | ||
|---|---|---|---|
| Colleges & Universities | Distance | ||
| Walk: | 11 min | 0.6 mi | |
| Drive: | 3 min | 1.2 mi | |
| Drive: | 4 min | 1.6 mi | |
| Drive: | 5 min | 1.6 mi |
 The GreatSchools Rating helps parents compare schools within a state based on a variety of school quality indicators and provides a helpful picture of how effectively each school serves all of its students. Ratings are on a scale of 1 (below average) to 10 (above average) and can include test scores, college readiness, academic progress, advanced courses, equity, discipline and attendance data. We also advise parents to visit schools, consider other information on school performance and programs, and consider family needs as part of the school selection process.
The GreatSchools Rating helps parents compare schools within a state based on a variety of school quality indicators and provides a helpful picture of how effectively each school serves all of its students. Ratings are on a scale of 1 (below average) to 10 (above average) and can include test scores, college readiness, academic progress, advanced courses, equity, discipline and attendance data. We also advise parents to visit schools, consider other information on school performance and programs, and consider family needs as part of the school selection process.
View GreatSchools Rating Methodology
You May Also Like
Beecher Terrace Phase II (0680) has one to two bedrooms with rent ranges from $1,068/mo. to $1,298/mo.
Yes, to view the floor plan in person, please schedule a personal tour.
Beecher Terrace Phase II (0680) is in East Russell in the city of Louisville. Here you’ll find three shopping centers within 0.7 mile of the property. Five parks are within 4.8 miles, including Kentucky Science Center, Louisville Zoo, and Portland Museum.
Similar Rentals Nearby
What Are Walk Score®, Transit Score®, and Bike Score® Ratings?
Walk Score® measures the walkability of any address. Transit Score® measures access to public transit. Bike Score® measures the bikeability of any address.
What is a Sound Score Rating?
A Sound Score Rating aggregates noise caused by vehicle traffic, airplane traffic and local sources
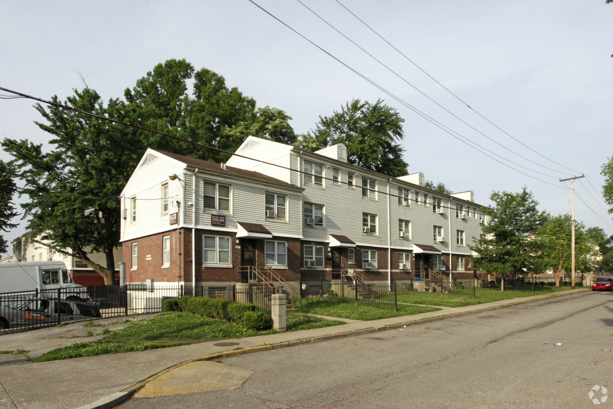
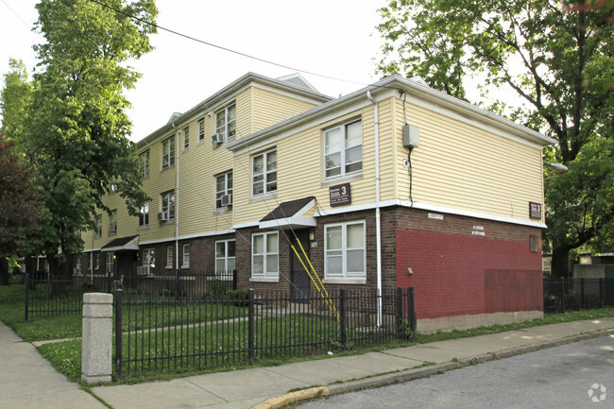
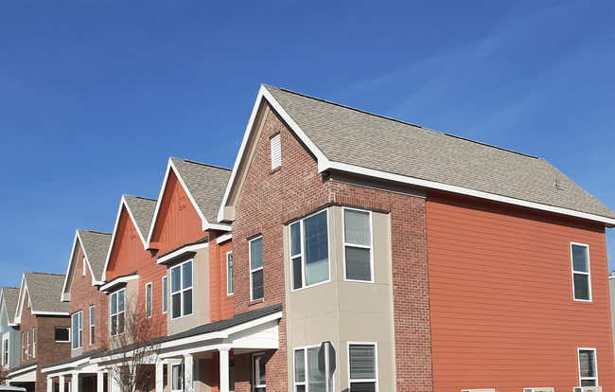
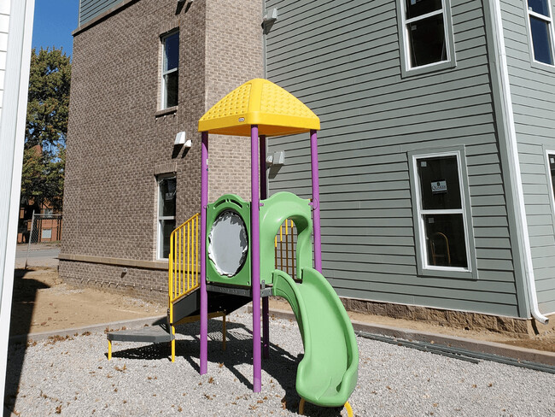
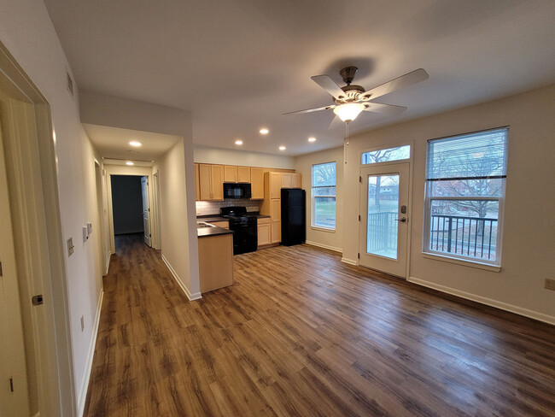




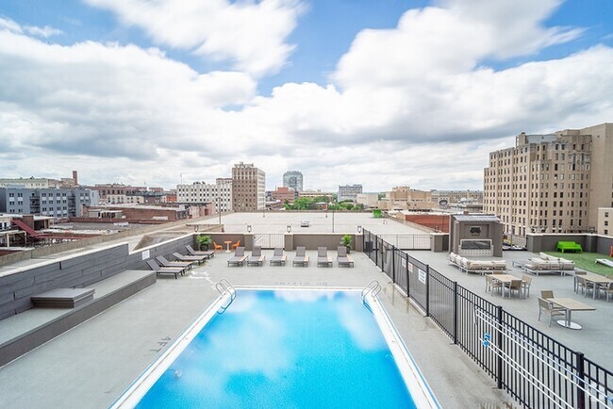
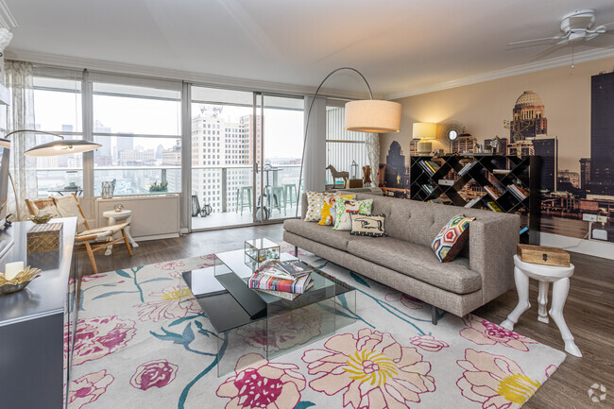
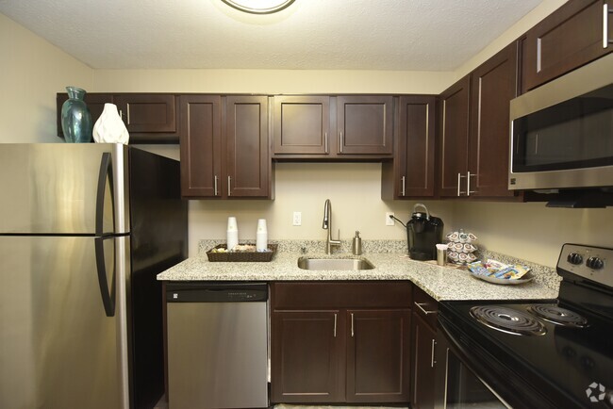
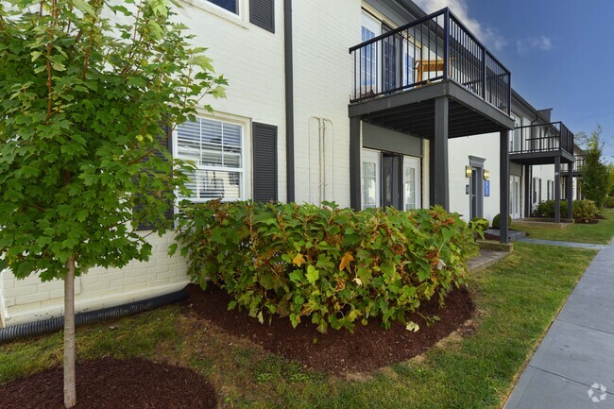

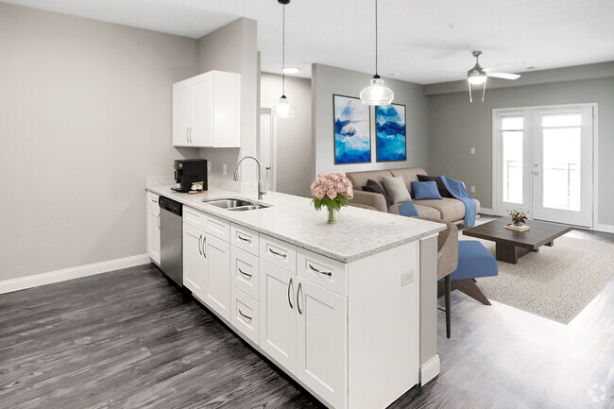
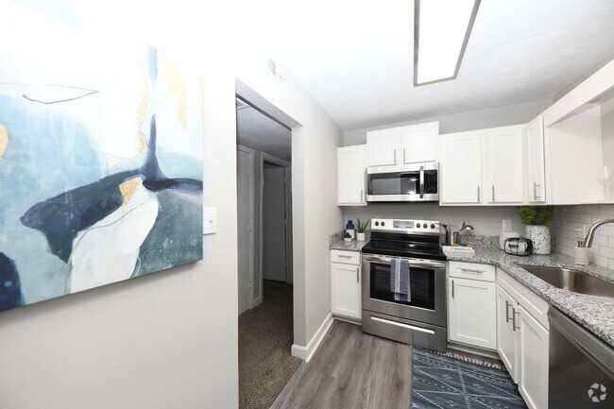
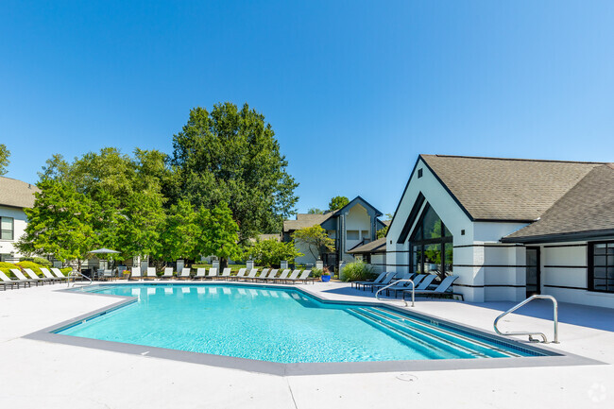
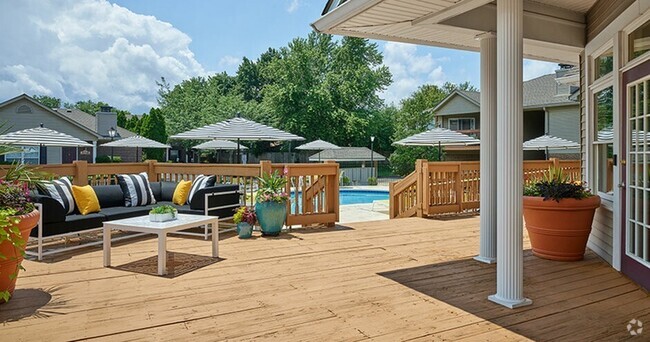
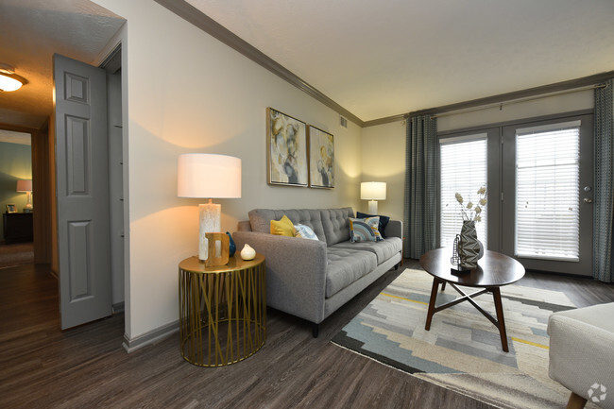
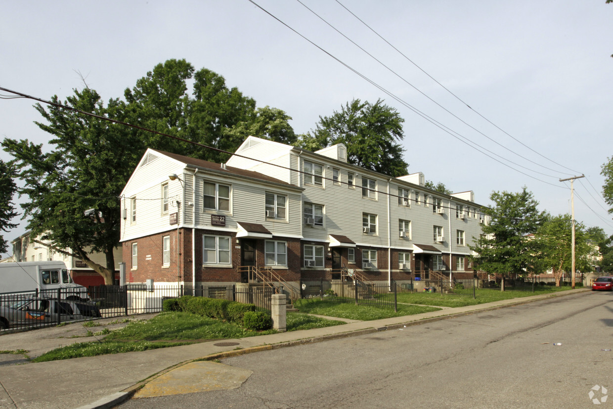
Responded To This Review