Check Back Soon for Upcoming Availability
| Beds | Baths | Average SF | Availability |
|---|---|---|---|
| 1 Bedroom 1 Bedroom 1 Br | 1 Bath 1 Bath 1 Ba | 715 SF | Not Available |
| 2 Bedrooms 2 Bedrooms 2 Br | 2 Baths 2 Baths 2 Ba | 925 SF | Not Available |
| 3 Bedrooms 3 Bedrooms 3 Br | 2 Baths 2 Baths 2 Ba | 1,025 SF | Not Available |
About Bell Lofts
Bell Lofts are unique historically renovated apartments, formerly occupied by the Bell Telephone Company. Bell Lofts offer affordable and convenient living opportunities in North Minneapolis with beautiful skyline views. Each home features spacious kitchens with new kitchen cabinetry, large closets, high ceilings, large windows, generous living areas, unique floor plans, and heat included in rent. Our community amenities include an on-site laundry room, off-street parking, and a large, private area for picnics and outdoor activities. Bell Lofts is conveniently located within walking distance of restaurants, grocery store, shopping, bus routes, school bus pick-up locations, and the new 800 West Broadway building featuring the North Minneapolis Work Force Center, NorthPoint Health and Wellness Center, and MPS Education Center opening late 2016. Bell Lofts is an Equimax Real Estate property. Bell Lofts’ dedicated management team upholds Equimax’s continued commitment to impeccably managed, stylish apartment homes.
Bell Lofts is an apartment community located in Hennepin County and the 55411 ZIP Code. This area is served by the Minneapolis Public School Dist. attendance zone.
Unique Features
- Spacious Living Areas
- Unique Floor Plans
- Lofted Layouts in Select Homes
- Large Closets
Community Amenities
Laundry Facilities
Elevator
Controlled Access
Gated
- Laundry Facilities
- Controlled Access
- Property Manager on Site
- 24 Hour Access
- Elevator
- Gated
- Fenced Lot
- Picnic Area
Apartment Features
Loft Layout
High Speed Internet Access
Hardwood Floors
Refrigerator
- High Speed Internet Access
- Smoke Free
- Pantry
- Eat-in Kitchen
- Kitchen
- Oven
- Range
- Refrigerator
- Hardwood Floors
- Vinyl Flooring
- Den
- Vaulted Ceiling
- Bay Window
- Views
- Linen Closet
- Loft Layout
Fees and Policies
The fees below are based on community-supplied data and may exclude additional fees and utilities.
- One-Time Move-In Fees
-
Application Fee$25
- Dogs Allowed
-
Monthly pet rent$40
-
Pet deposit$200
- Cats Allowed
-
Monthly pet rent--
-
Pet deposit$200
- Parking
-
Surface Lot--1 Max
-
OtherOff-Street Parking--
Details
Utilities Included
-
Water
-
Heat
-
Trash Removal
-
Sewer
Lease Options
-
6 month, 12 month
Property Information
-
Built in 1916
-
25 units/3 stories
Urban amenities and outdoor opportunities abound in Hawthorne, a friendly neighborhood that lies three miles north of downtown Minneapolis. Residents come for the charming historic homes and the convenient location, and they stay for the welcoming community atmosphere.
In the center of the neighborhood, Fairview Park attracts crowds with its wading pool, playground, and sports fields. The large hill at the center of the park provides a beautiful view of the Minneapolis skyline. If you're a runner or biker, make the short trek east to the extensive paved path that lines the Mississippi River.
In the south section of Hawthorne, West Broadway Avenue serves as the neighborhood's commercial and social center. For a dose of Minnesota charm, head to Sammy's Avenue Eatery for a sweet tea and the restaurant's legendary turkey pastrami sandwich. At breakfast, it's hard to beat Breaking Bread Cafe, where locals rave about the shrimp and grits.
Learn more about living in HawthorneBelow are rent ranges for similar nearby apartments
- Laundry Facilities
- Controlled Access
- Property Manager on Site
- 24 Hour Access
- Elevator
- Gated
- Fenced Lot
- Picnic Area
- Spacious Living Areas
- Unique Floor Plans
- Lofted Layouts in Select Homes
- Large Closets
- High Speed Internet Access
- Smoke Free
- Pantry
- Eat-in Kitchen
- Kitchen
- Oven
- Range
- Refrigerator
- Hardwood Floors
- Vinyl Flooring
- Den
- Vaulted Ceiling
- Bay Window
- Views
- Linen Closet
- Loft Layout
| Monday | By Appointment |
|---|---|
| Tuesday | By Appointment |
| Wednesday | By Appointment |
| Thursday | By Appointment |
| Friday | By Appointment |
| Saturday | By Appointment |
| Sunday | By Appointment |
| Colleges & Universities | Distance | ||
|---|---|---|---|
| Colleges & Universities | Distance | ||
| Drive: | 7 min | 2.3 mi | |
| Drive: | 6 min | 2.7 mi | |
| Drive: | 10 min | 3.0 mi | |
| Drive: | 10 min | 5.8 mi |
 The GreatSchools Rating helps parents compare schools within a state based on a variety of school quality indicators and provides a helpful picture of how effectively each school serves all of its students. Ratings are on a scale of 1 (below average) to 10 (above average) and can include test scores, college readiness, academic progress, advanced courses, equity, discipline and attendance data. We also advise parents to visit schools, consider other information on school performance and programs, and consider family needs as part of the school selection process.
The GreatSchools Rating helps parents compare schools within a state based on a variety of school quality indicators and provides a helpful picture of how effectively each school serves all of its students. Ratings are on a scale of 1 (below average) to 10 (above average) and can include test scores, college readiness, academic progress, advanced courses, equity, discipline and attendance data. We also advise parents to visit schools, consider other information on school performance and programs, and consider family needs as part of the school selection process.
View GreatSchools Rating Methodology
Transportation options available in Minneapolis include Target Field Station Platform 2, located 1.7 miles from Bell Lofts. Bell Lofts is near Minneapolis-St Paul International/Wold-Chamberlain, located 13.7 miles or 25 minutes away.
| Transit / Subway | Distance | ||
|---|---|---|---|
| Transit / Subway | Distance | ||
| Drive: | 5 min | 1.7 mi | |
|
|
Drive: | 5 min | 1.9 mi |
|
|
Drive: | 6 min | 2.2 mi |
|
|
Drive: | 7 min | 2.4 mi |
|
|
Drive: | 7 min | 2.5 mi |
| Commuter Rail | Distance | ||
|---|---|---|---|
| Commuter Rail | Distance | ||
|
|
Drive: | 5 min | 1.8 mi |
|
|
Drive: | 12 min | 6.8 mi |
|
|
Drive: | 20 min | 13.6 mi |
|
|
Drive: | 26 min | 18.0 mi |
|
|
Drive: | 28 min | 19.6 mi |
| Airports | Distance | ||
|---|---|---|---|
| Airports | Distance | ||
|
Minneapolis-St Paul International/Wold-Chamberlain
|
Drive: | 25 min | 13.7 mi |
Time and distance from Bell Lofts.
| Shopping Centers | Distance | ||
|---|---|---|---|
| Shopping Centers | Distance | ||
| Walk: | 3 min | 0.2 mi | |
| Walk: | 5 min | 0.3 mi | |
| Walk: | 10 min | 0.5 mi |
| Parks and Recreation | Distance | ||
|---|---|---|---|
| Parks and Recreation | Distance | ||
|
Hall Park
|
Walk: | 7 min | 0.4 mi |
|
Glen Gale Park
|
Walk: | 13 min | 0.7 mi |
|
Cottage Park
|
Walk: | 13 min | 0.7 mi |
|
North Commons Park
|
Walk: | 13 min | 0.7 mi |
|
Farview Park
|
Walk: | 15 min | 0.8 mi |
| Hospitals | Distance | ||
|---|---|---|---|
| Hospitals | Distance | ||
| Drive: | 6 min | 2.1 mi | |
| Drive: | 9 min | 3.1 mi | |
| Drive: | 11 min | 6.1 mi |
| Military Bases | Distance | ||
|---|---|---|---|
| Military Bases | Distance | ||
| Drive: | 20 min | 10.7 mi |
You May Also Like
-
Normandale Lake Estates
5233-5277 W 82nd St
Bloomington, MN 55437
1-2 Br $1,200-$1,450 10.5 mi
-
Willows On France/ RAIT
8848 Goodrich Rd
Bloomington, MN 55437
1-2 Br $1,179-$1,469 11.0 mi
-
Lake Place Luxury Apartments & Townhomes
11445-11447 Anderson Lakes Pky
Eden Prairie, MN 55344
1-3 Br $1,430-$2,700 12.6 mi
Bell Lofts is in Hawthorne in the city of Minneapolis. Here you’ll find three shopping centers within 0.5 mile of the property. Five parks are within 0.8 mile, including Hall Park, Glen Gale Park, and Cottage Park.
Similar Rentals Nearby
What Are Walk Score®, Transit Score®, and Bike Score® Ratings?
Walk Score® measures the walkability of any address. Transit Score® measures access to public transit. Bike Score® measures the bikeability of any address.
What is a Sound Score Rating?
A Sound Score Rating aggregates noise caused by vehicle traffic, airplane traffic and local sources
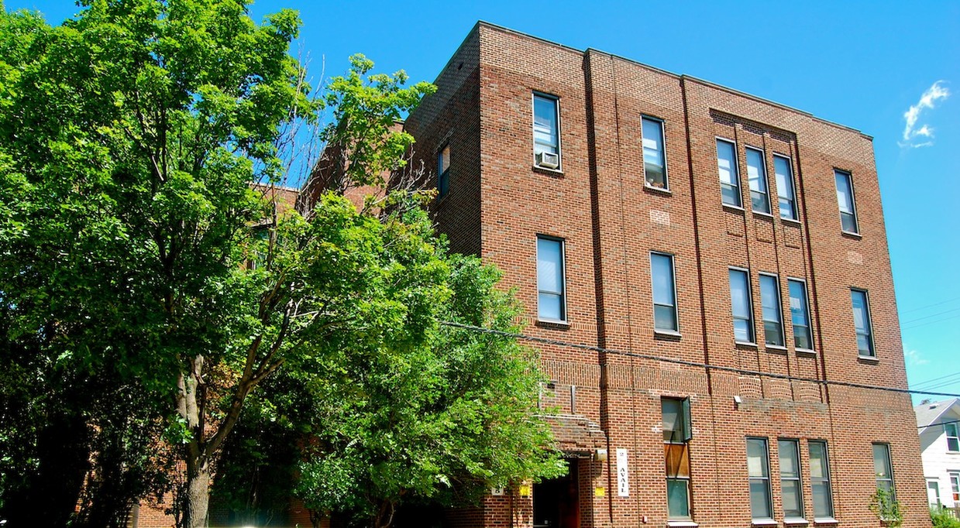

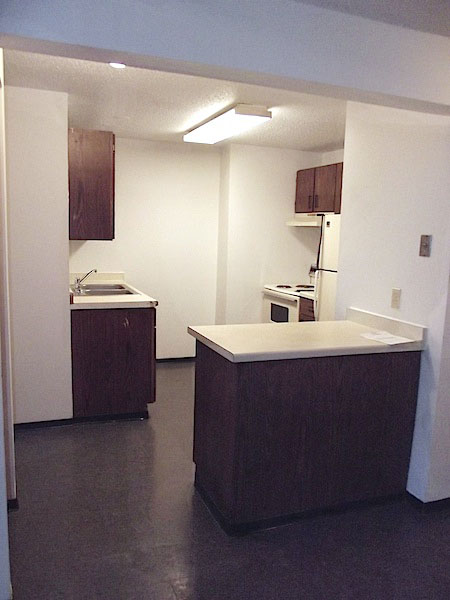
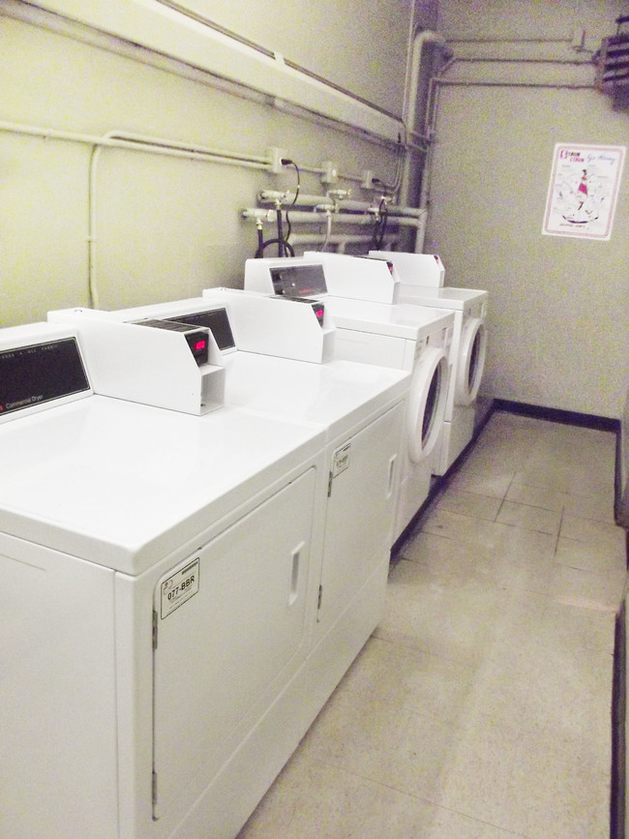
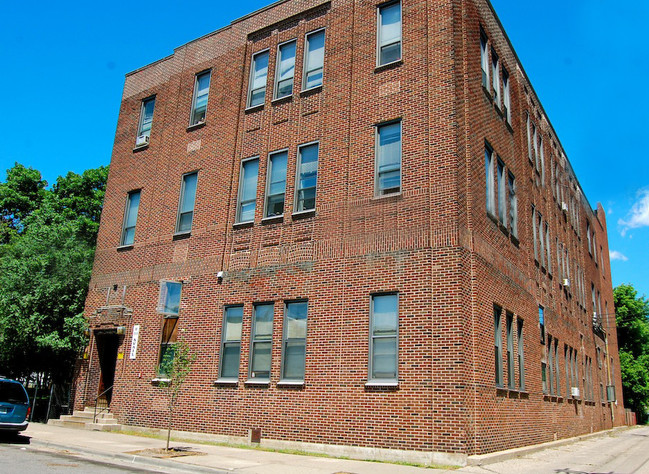
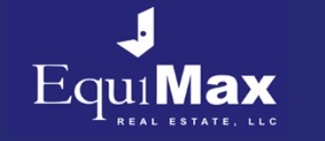


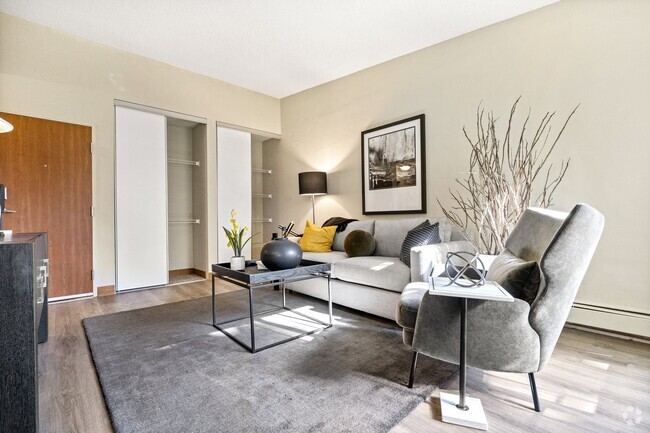
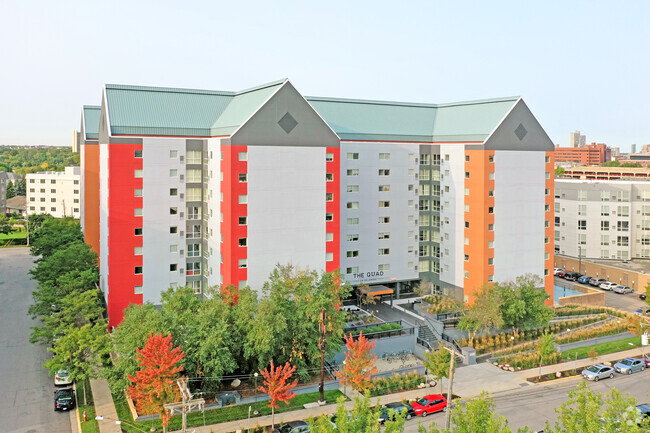
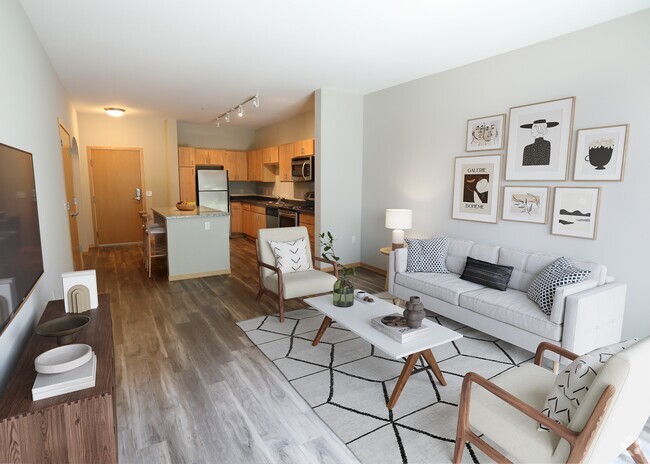

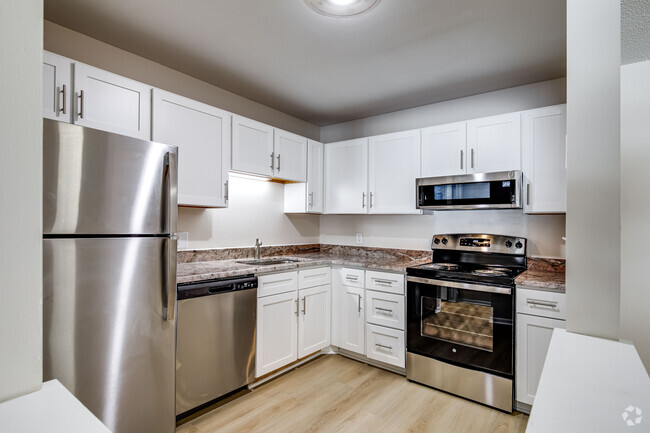
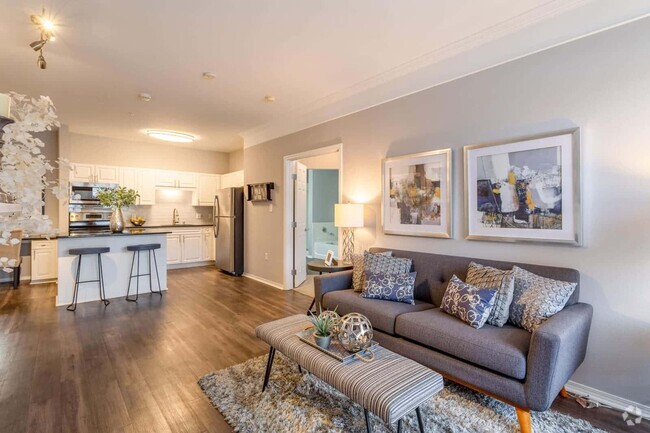

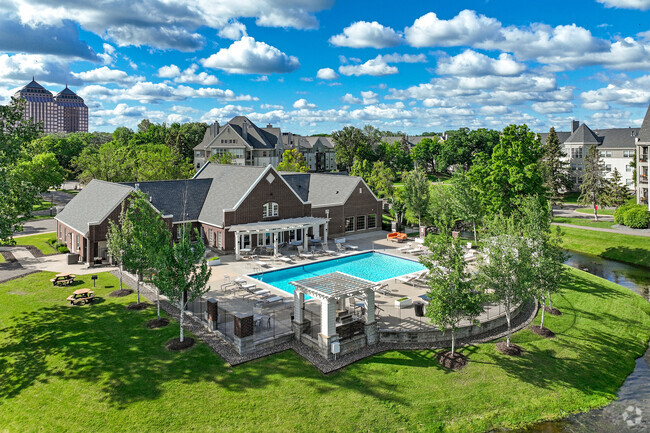
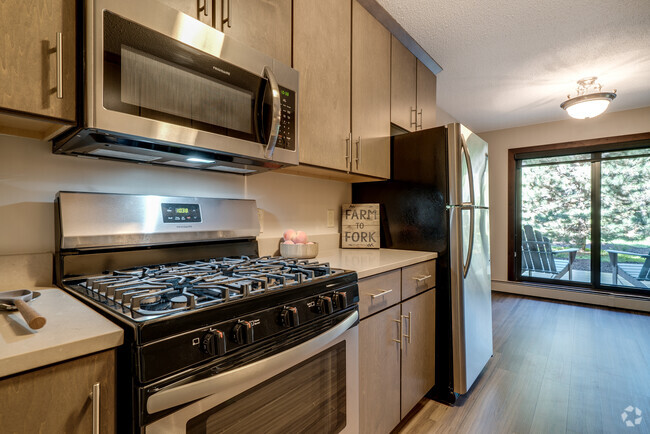

Responded To This Review