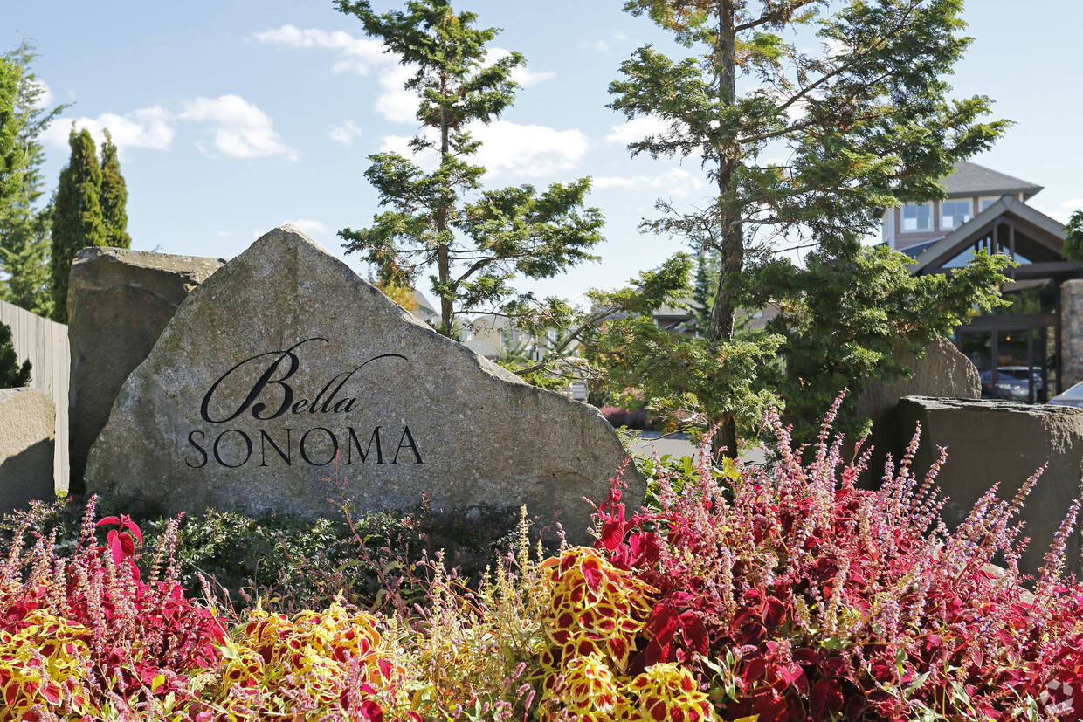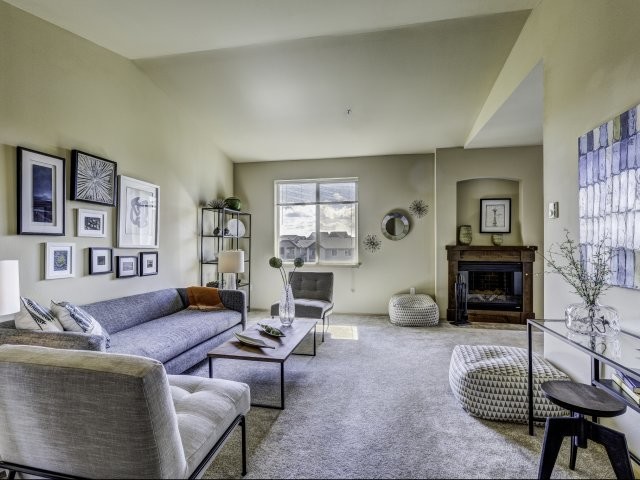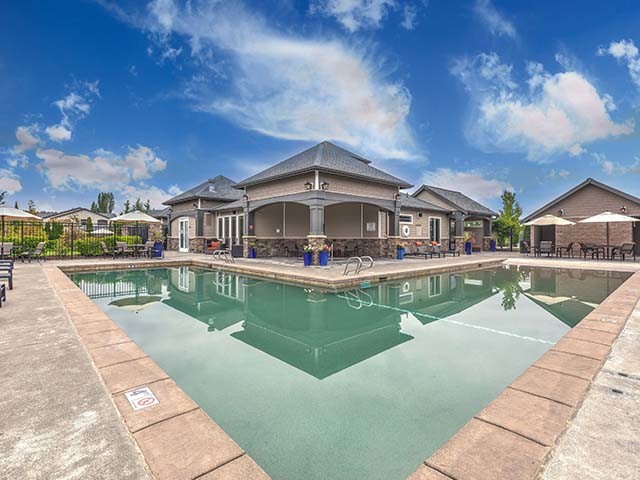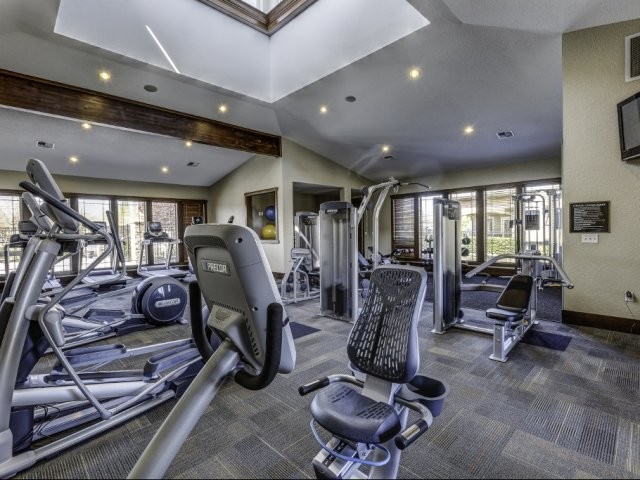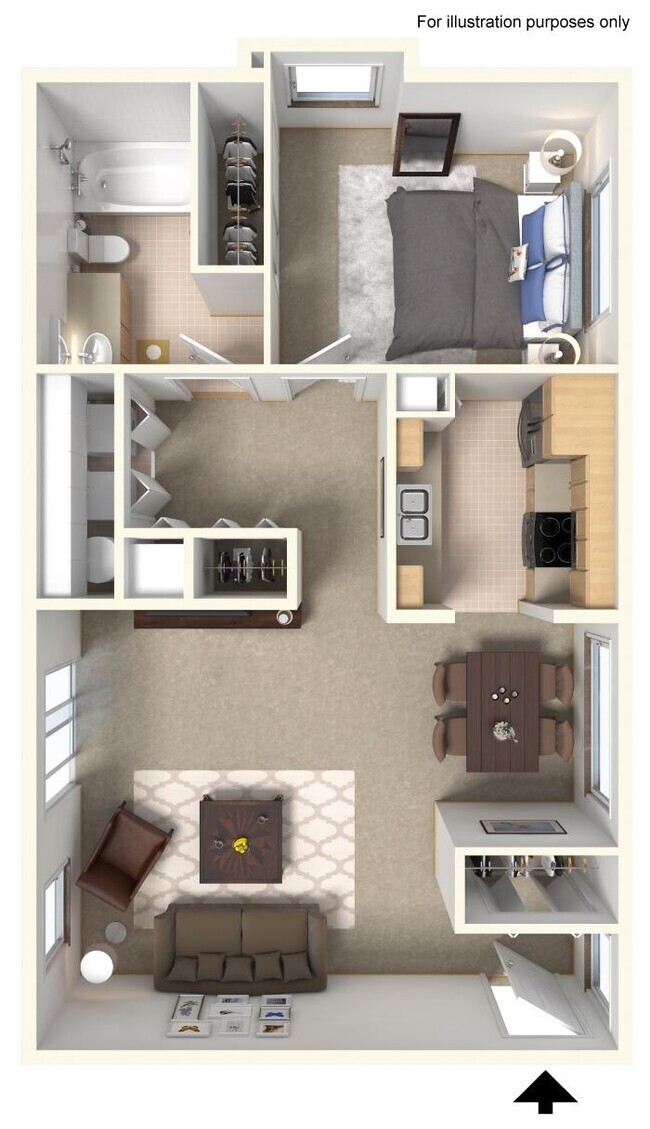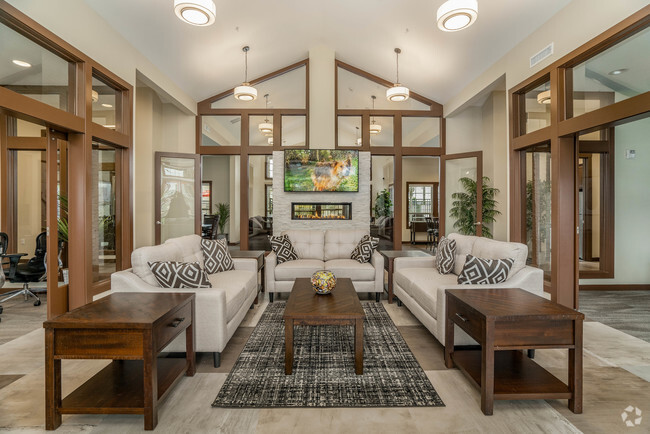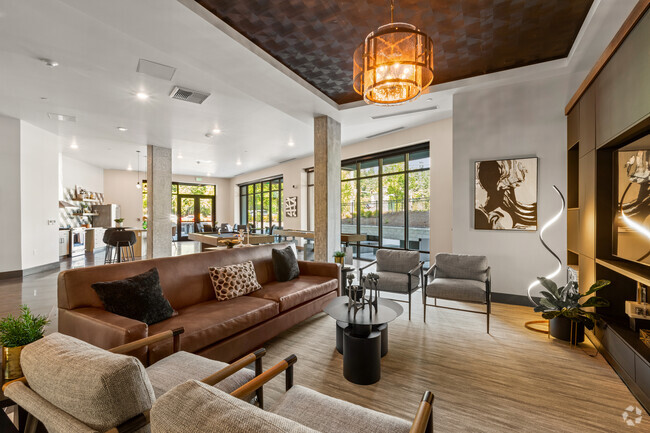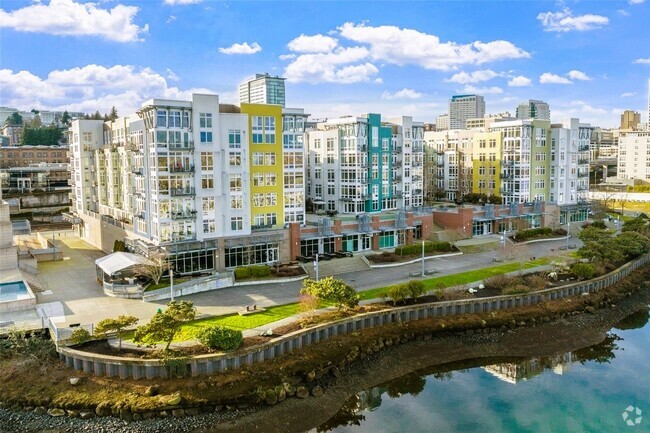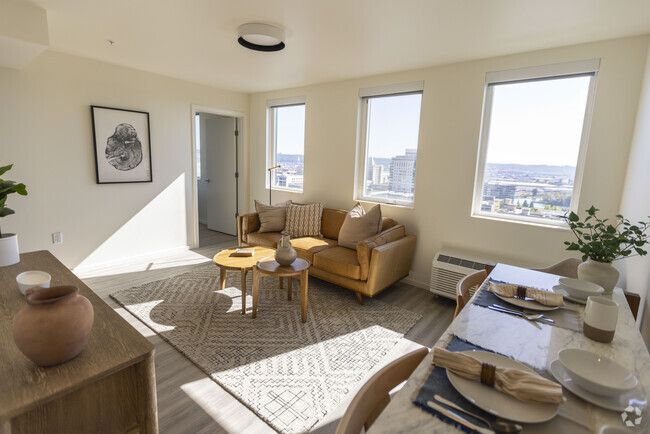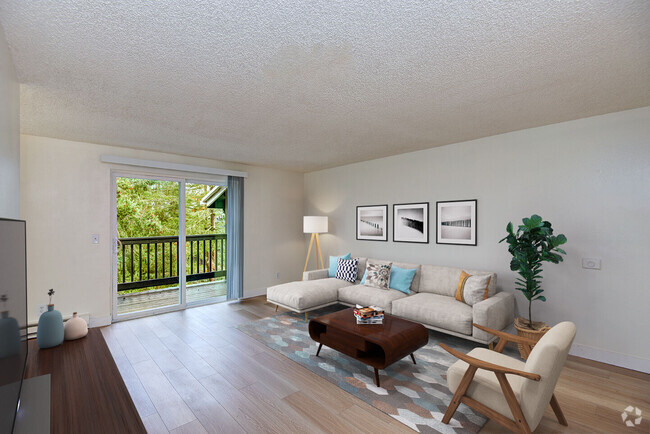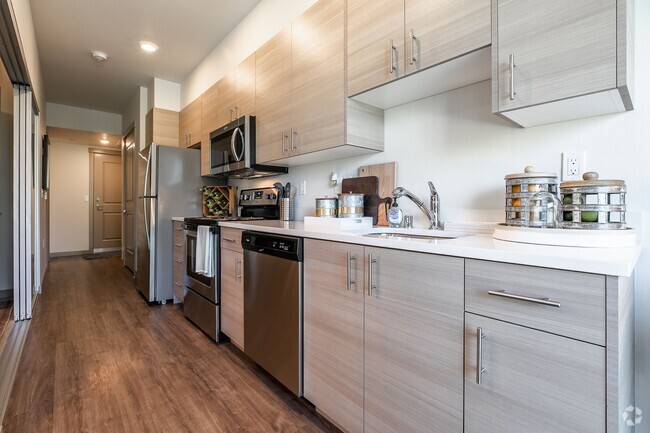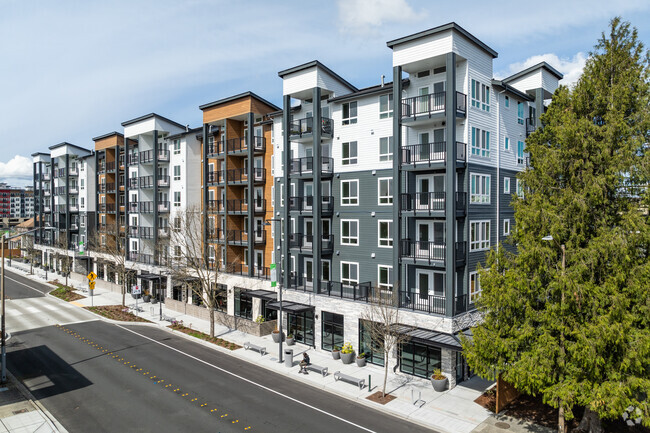-
Monthly Rent
$1,951 - $6,886
-
Bedrooms
2 - 3 bd
-
Bathrooms
1 - 2 ba
-
Square Feet
971 - 1,385 sq ft
Pricing & Floor Plans
-
Unit 18-103price $2,158square feet 1,012availibility Now
-
Unit 36-104price $2,557square feet 1,012availibility Jun 13
-
Unit 41-101price $1,951square feet 971availibility May 5
-
Unit 08-101price $2,191square feet 971availibility May 14
-
Unit 48-201price $1,986square feet 1,007availibility Jun 13
-
Unit 18-102price $2,597square feet 1,385availibility Jun 30
-
Unit 18-103price $2,158square feet 1,012availibility Now
-
Unit 36-104price $2,557square feet 1,012availibility Jun 13
-
Unit 41-101price $1,951square feet 971availibility May 5
-
Unit 08-101price $2,191square feet 971availibility May 14
-
Unit 48-201price $1,986square feet 1,007availibility Jun 13
-
Unit 18-102price $2,597square feet 1,385availibility Jun 30
About Bella Sonoma
You won't find apartments that suit your needs the way our Fife, WA apartments do. With a prime location, spacious floor plans, and amazing amenities, you won't want to live anywhere else. We offer sizable one-bedroom, two-bedroom, and three-bedroom townhome-style apartment homes for rent, all with their own unique style and design. You'll love being a part of our pet-friendly community.
Bella Sonoma is an apartment community located in Pierce County and the 98424 ZIP Code. This area is served by the Fife attendance zone.
Unique Features
- A Linen Closet in or by the Bathroom
- Large Pantry in Kitchen
- Vaulted Ceiling on 3rd Floor*
- * Select Homes
- Apartment Homes Have a French Door with a Window to a Covered Deck or Patio
- Easy Freeway Access
- Full Size Washer and Dryer
- Linen Closet & Pantry
- Lululemon Fitness Mirror
- Private Patio/Balcony With French Doors
- Complimentary Tanning Salons
- State-Of-The-Art Theater Room
- All Kitchens are Equipped with a Black Appliance Package
- Designer Kitchen w/ Black Appliance Package
- Double Sinks in the 1 Bedroom, 2 Bedroom-1 Bath and 3 Bedroom
- Fabulous Mt Rainier Views
- On-site Carwash Station
- Pets Welcome - Call For Details!
- 9-Foot Ceilings*
- Billiard Room
- Fully-equipped Fitness Center
- Heated Seasonal Pool & Spa
- Online Payments Available
- Peloton Fitness Bike
- Private Decks or Patios with Large Storage
- Energy Efficient Electric Fireplaces with Fans
- Resident Wi-fi Workspace
- Townhomes Have Spacious Closets
- Trails Near Community
- Breathtaking View of MT. Rainier
- Cozy Library & Billiard Room
- Spacious One, Two and Three Bedroom Apartments
- Water Consumption is Separately Metered
Community Amenities
Pool
Fitness Center
Playground
Clubhouse
Controlled Access
Grill
Gated
Sauna
Property Services
- Wi-Fi
- Controlled Access
- Maintenance on site
- Property Manager on Site
- Online Services
- Planned Social Activities
- Car Wash Area
- Public Transportation
Shared Community
- Clubhouse
- Multi Use Room
- Tanning Salon
- Walk-Up
Fitness & Recreation
- Fitness Center
- Sauna
- Spa
- Pool
- Playground
Outdoor Features
- Gated
- Courtyard
- Grill
Student Features
- Individual Locking Bedrooms
- Private Bathroom
Apartment Features
Washer/Dryer
Dishwasher
High Speed Internet Access
Hardwood Floors
Walk-In Closets
Granite Countertops
Yard
Microwave
Highlights
- High Speed Internet Access
- Wi-Fi
- Washer/Dryer
- Heating
- Cable Ready
- Storage Space
- Double Vanities
- Tub/Shower
- Fireplace
- Handrails
- Wheelchair Accessible (Rooms)
Kitchen Features & Appliances
- Dishwasher
- Disposal
- Ice Maker
- Granite Countertops
- Pantry
- Eat-in Kitchen
- Kitchen
- Microwave
- Oven
- Range
- Refrigerator
- Freezer
Model Details
- Hardwood Floors
- Carpet
- Vinyl Flooring
- Dining Room
- Vaulted Ceiling
- Views
- Skylights
- Walk-In Closets
- Linen Closet
- Double Pane Windows
- Window Coverings
- Large Bedrooms
- Balcony
- Patio
- Deck
- Yard
- Lawn
Fees and Policies
The fees below are based on community-supplied data and may exclude additional fees and utilities.
- One-Time Move-In Fees
-
Administrative Fee$250
-
Application Fee$32
- Dogs Allowed
-
Monthly pet rent$40
-
One time Fee$300
-
Pet deposit$300
-
Comments:Pets welcome at Bella Sonoma
- Cats Allowed
-
Monthly pet rent$40
-
One time Fee$300
-
Pet deposit$300
-
Comments:Pets welcome at Bella Sonoma
- Parking
-
Surface LotEach unit comes with assigned covered space, additional can be rented for $55$55/mo1 Max
-
Other--
-
Garage--
Details
Lease Options
-
10, 11, 12, 13
-
Short term lease
Property Information
-
Built in 2005
-
280 units/2 stories
- Wi-Fi
- Controlled Access
- Maintenance on site
- Property Manager on Site
- Online Services
- Planned Social Activities
- Car Wash Area
- Public Transportation
- Clubhouse
- Multi Use Room
- Tanning Salon
- Walk-Up
- Gated
- Courtyard
- Grill
- Fitness Center
- Sauna
- Spa
- Pool
- Playground
- Individual Locking Bedrooms
- Private Bathroom
- A Linen Closet in or by the Bathroom
- Large Pantry in Kitchen
- Vaulted Ceiling on 3rd Floor*
- * Select Homes
- Apartment Homes Have a French Door with a Window to a Covered Deck or Patio
- Easy Freeway Access
- Full Size Washer and Dryer
- Linen Closet & Pantry
- Lululemon Fitness Mirror
- Private Patio/Balcony With French Doors
- Complimentary Tanning Salons
- State-Of-The-Art Theater Room
- All Kitchens are Equipped with a Black Appliance Package
- Designer Kitchen w/ Black Appliance Package
- Double Sinks in the 1 Bedroom, 2 Bedroom-1 Bath and 3 Bedroom
- Fabulous Mt Rainier Views
- On-site Carwash Station
- Pets Welcome - Call For Details!
- 9-Foot Ceilings*
- Billiard Room
- Fully-equipped Fitness Center
- Heated Seasonal Pool & Spa
- Online Payments Available
- Peloton Fitness Bike
- Private Decks or Patios with Large Storage
- Energy Efficient Electric Fireplaces with Fans
- Resident Wi-fi Workspace
- Townhomes Have Spacious Closets
- Trails Near Community
- Breathtaking View of MT. Rainier
- Cozy Library & Billiard Room
- Spacious One, Two and Three Bedroom Apartments
- Water Consumption is Separately Metered
- High Speed Internet Access
- Wi-Fi
- Washer/Dryer
- Heating
- Cable Ready
- Storage Space
- Double Vanities
- Tub/Shower
- Fireplace
- Handrails
- Wheelchair Accessible (Rooms)
- Dishwasher
- Disposal
- Ice Maker
- Granite Countertops
- Pantry
- Eat-in Kitchen
- Kitchen
- Microwave
- Oven
- Range
- Refrigerator
- Freezer
- Hardwood Floors
- Carpet
- Vinyl Flooring
- Dining Room
- Vaulted Ceiling
- Views
- Skylights
- Walk-In Closets
- Linen Closet
- Double Pane Windows
- Window Coverings
- Large Bedrooms
- Balcony
- Patio
- Deck
- Yard
- Lawn
| Monday | 9am - 6pm |
|---|---|
| Tuesday | 9am - 6pm |
| Wednesday | 9am - 6pm |
| Thursday | 9am - 6pm |
| Friday | 9am - 6pm |
| Saturday | 9am - 6pm |
| Sunday | Closed |
Known for its small-town, suburban vibe, East Fife sits just southeast of Commencement Bay. The neighborhood is also to the southeast of Downtown Tacoma and about 29 miles south of Seattle. East Fife is teeming with conveniences and has an excellent school district that also serves students from neighboring Milton.
East Fife prides itself on its tranquil, community-oriented atmosphere. Attracting new residents for its quiet feel and central locale, the area continues to grow. With all of its growth, it’s no surprise that East Fife features a wide variety of apartments available for rent. Nearby Gig Harbor provides stunning views of blue waters and mountains for a quick reprieve into nature.
Learn more about living in East Fife| Colleges & Universities | Distance | ||
|---|---|---|---|
| Colleges & Universities | Distance | ||
| Drive: | 10 min | 5.6 mi | |
| Drive: | 18 min | 8.3 mi | |
| Drive: | 16 min | 9.3 mi | |
| Drive: | 21 min | 11.8 mi |
 The GreatSchools Rating helps parents compare schools within a state based on a variety of school quality indicators and provides a helpful picture of how effectively each school serves all of its students. Ratings are on a scale of 1 (below average) to 10 (above average) and can include test scores, college readiness, academic progress, advanced courses, equity, discipline and attendance data. We also advise parents to visit schools, consider other information on school performance and programs, and consider family needs as part of the school selection process.
The GreatSchools Rating helps parents compare schools within a state based on a variety of school quality indicators and provides a helpful picture of how effectively each school serves all of its students. Ratings are on a scale of 1 (below average) to 10 (above average) and can include test scores, college readiness, academic progress, advanced courses, equity, discipline and attendance data. We also advise parents to visit schools, consider other information on school performance and programs, and consider family needs as part of the school selection process.
View GreatSchools Rating Methodology
Transportation options available in Fife include South 25Th, located 5.3 miles from Bella Sonoma. Bella Sonoma is near Seattle-Tacoma International, located 18.2 miles or 31 minutes away.
| Transit / Subway | Distance | ||
|---|---|---|---|
| Transit / Subway | Distance | ||
|
|
Drive: | 9 min | 5.3 mi |
|
|
Drive: | 9 min | 5.4 mi |
|
|
Drive: | 10 min | 5.9 mi |
| Drive: | 11 min | 5.9 mi | |
|
|
Drive: | 11 min | 6.7 mi |
| Commuter Rail | Distance | ||
|---|---|---|---|
| Commuter Rail | Distance | ||
|
|
Drive: | 11 min | 4.8 mi |
|
|
Drive: | 9 min | 5.2 mi |
|
|
Drive: | 13 min | 6.5 mi |
| Drive: | 15 min | 9.2 mi | |
|
|
Drive: | 15 min | 9.5 mi |
| Airports | Distance | ||
|---|---|---|---|
| Airports | Distance | ||
|
Seattle-Tacoma International
|
Drive: | 31 min | 18.2 mi |
Time and distance from Bella Sonoma.
| Shopping Centers | Distance | ||
|---|---|---|---|
| Shopping Centers | Distance | ||
| Drive: | 3 min | 1.3 mi | |
| Drive: | 4 min | 1.3 mi | |
| Drive: | 4 min | 1.4 mi |
| Parks and Recreation | Distance | ||
|---|---|---|---|
| Parks and Recreation | Distance | ||
|
Swan Creek Park
|
Drive: | 11 min | 5.4 mi |
|
Puyallup Riverfront Trail
|
Drive: | 13 min | 5.5 mi |
|
Orangegate Park
|
Drive: | 15 min | 6.2 mi |
|
Rhododendron Species Botanical Garden
|
Drive: | 13 min | 6.5 mi |
|
Foss Waterway Seaport
|
Drive: | 12 min | 7.0 mi |
| Hospitals | Distance | ||
|---|---|---|---|
| Hospitals | Distance | ||
| Drive: | 10 min | 5.1 mi | |
| Drive: | 13 min | 5.8 mi | |
| Drive: | 11 min | 6.1 mi |
| Military Bases | Distance | ||
|---|---|---|---|
| Military Bases | Distance | ||
| Drive: | 23 min | 14.5 mi | |
| Drive: | 25 min | 16.7 mi | |
| Drive: | 39 min | 22.0 mi |
Property Ratings at Bella Sonoma
The amenities here are great and easily accessible being 24/7. I can honestly say Genisis and Monisha are very helpful. They are extremely professional as well as friendly. I'd also have to say the maintenance staff always takes care of work orders in a timely matter. The amenities are great and easily accessible, the location of this community is also desirable being that it is close to the freeway.
Property Manager at Bella Sonoma, Responded To This Review
It means so much to read your incredible feedback about our team! We're honored to serve you and are gratified to know how much you value our improvements. Thank you for taking the time to leave us your positive review.
Have you ever been to a resort during a vacation and loved the feeling you had there? Have you ever seen the movie, "Pleasantville". Well, Bella Sonoma is just that. It's a gated community with friendly tenants and employees. It's very clean, quiet, and well maintained and yet there's a sense of community with the events that management coordinates for us. The cabana has an L-shaped pool that's fun for children and adults. It also has an outdoor lounge area, fireplace, water fountain, and an indoor pool table to test your skills! It's very close to shopping, restaurants, bus lines, schools, fire stations, police stations, etc. Sometimes I have to ask myself, "Is it still a dream, or is this really reality?"
Property Manager at Bella Sonoma, Responded To This Review
It means so much to read your incredible feedback about our team! We're honored to serve you and are gratified to know how much you value our improvements. Thank you for taking the time to leave us your positive review.
Great place to live.. Only had one problem with people being loud next door. Talked to management about it and they took care of the problem or anything else that would come up. Would totally live there again.
Property Manager at Bella Sonoma, Responded To This Review
It means so much to read your incredible feedback about our team! We're honored to serve you and are gratified to know how much you value our improvements. Thank you for taking the time to leave us your positive review.
I've been here for 4 years now with my hubby an cat named Elvis. We lived in Fife for 25 years an I really enjoy it here. Everything is very close by schools ,freeway, stores everything you need. Planning too stay here for awhile...The staff is personal an very nice never had a problem love it here. Very clean. When something is broke they get to you right away.
Property Manager at Bella Sonoma, Responded To This Review
It means so much to read your incredible feedback about our team! We're honored to serve you and are gratified to know how much you value our improvements. Thank you for taking the time to leave us your positive review.
Bella Sonoma is nearly perfect. With great floor plans and a close-knit community feel, you can't go wrong. Within a mile of the I-5 corridor, it's perfect for those with a commute to Seattle or Tacoma. The outdoor spaces are fantastic with a large pool, jetted hot tub, gas grills, ice maker, sink with plenty of counterspace and a beautiful rock firepit surrounded by sofas and tables with umbrellas. You will want for nothing in the indoor areas as well. A state-of-the-art gym, sauna, tanning beds and even a massage room. Yes, there's a massage therapist that lives on site! My experience with the management and maintenance staff has been positive, with my needs and requests having been met with a "can-do" attitude and willingness to make my request a reality. I highly recommend this complex and plan on living here for years to come.
Property Manager at Bella Sonoma, Responded To This Review
It means so much to read your incredible feedback about our team! We're honored to serve you and are gratified to know how much you value our improvements. Thank you for taking the time to leave us your positive review.
You May Also Like
Bella Sonoma has two to three bedrooms with rent ranges from $1,951/mo. to $6,886/mo.
Yes, to view the floor plan in person, please schedule a personal tour.
Bella Sonoma is in East Fife in the city of Fife. Here you’ll find three shopping centers within 1.4 miles of the property. Five parks are within 7.0 miles, including Swan Creek Park, Puyallup Riverfront Trail, and Foss Waterway Seaport.
Similar Rentals Nearby
What Are Walk Score®, Transit Score®, and Bike Score® Ratings?
Walk Score® measures the walkability of any address. Transit Score® measures access to public transit. Bike Score® measures the bikeability of any address.
What is a Sound Score Rating?
A Sound Score Rating aggregates noise caused by vehicle traffic, airplane traffic and local sources
