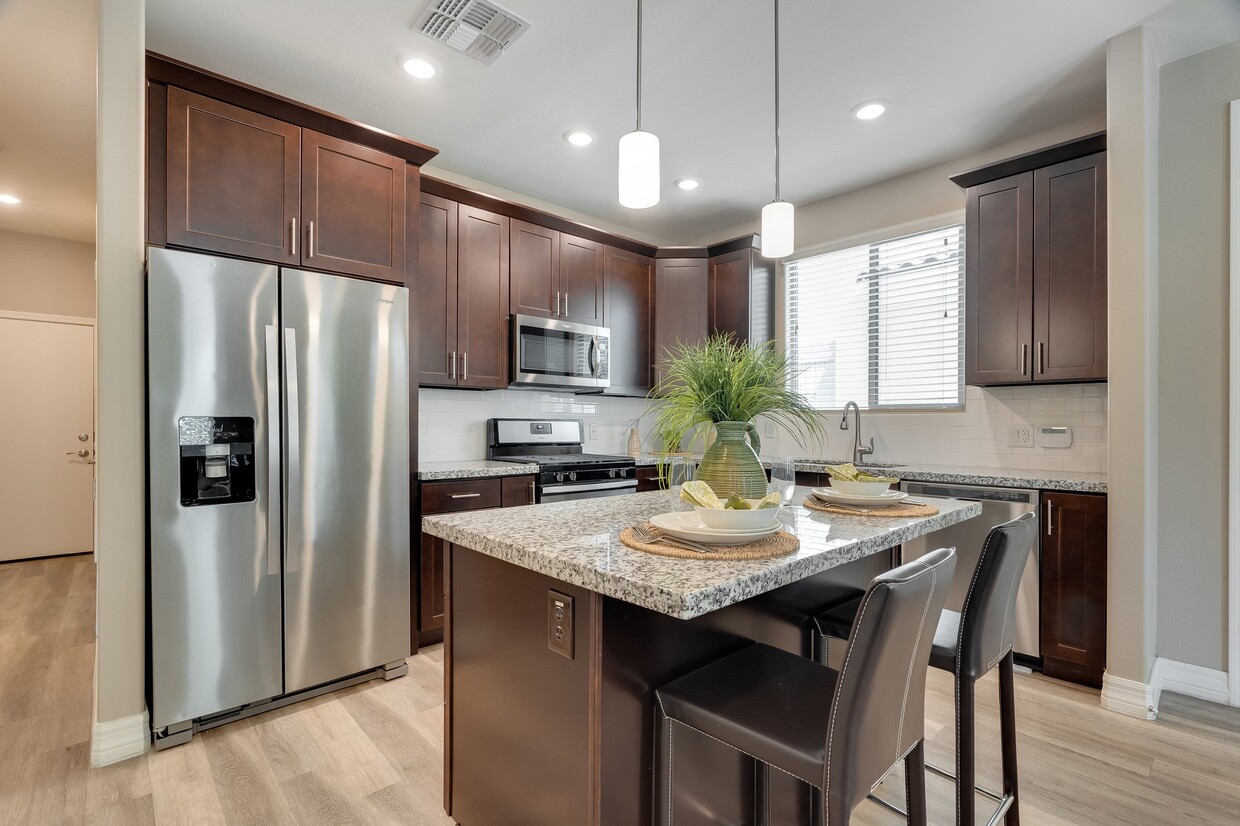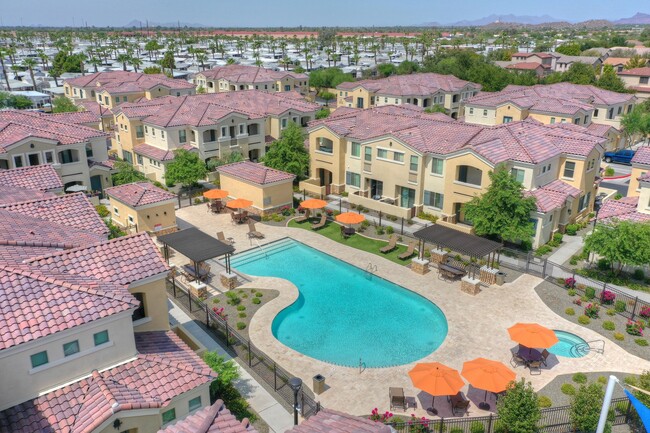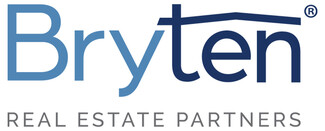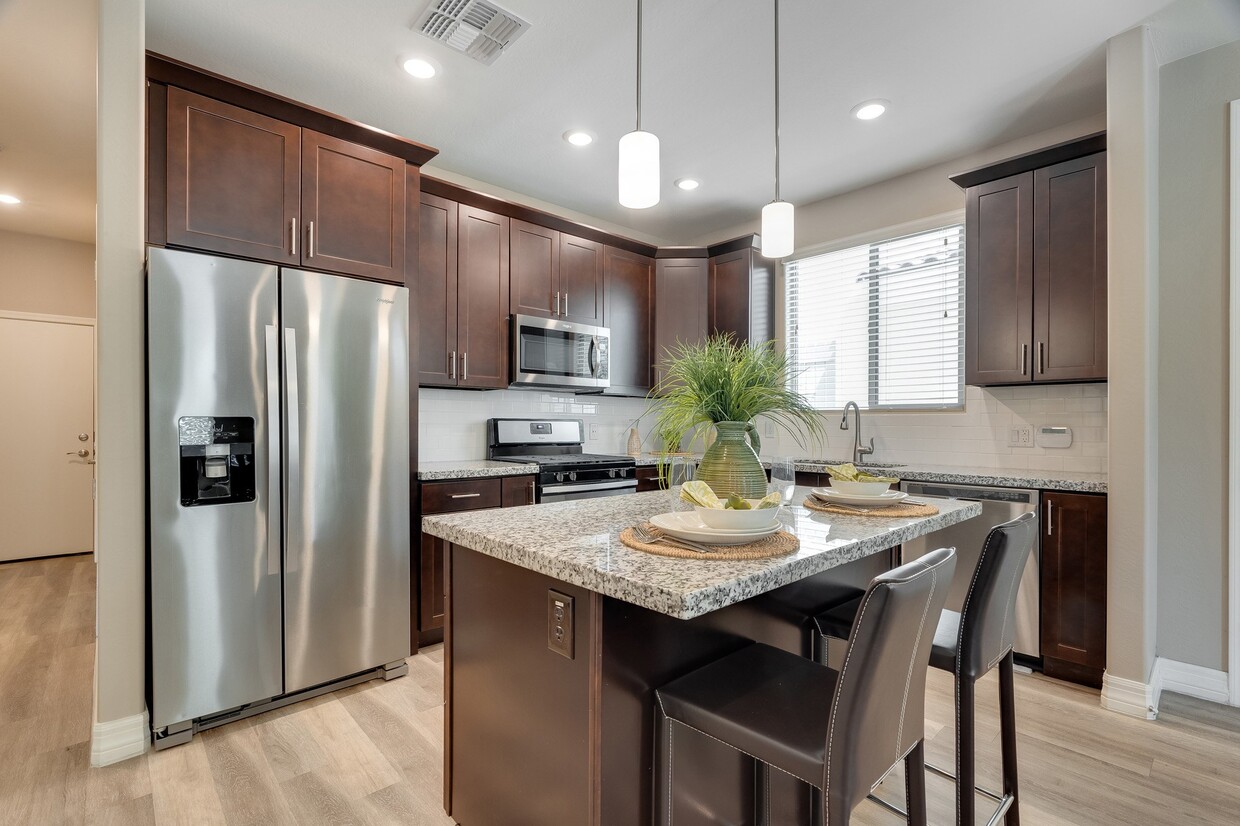-
Monthly Rent
$1,870 - $2,375
-
Bedrooms
2 - 3 bd
-
Bathrooms
2 - 2.5 ba
-
Square Feet
1,003 - 1,615 sq ft
Pricing & Floor Plans
-
Unit 1063price $1,890square feet 1,003availibility Now
-
Unit 1040price $1,900square feet 1,014availibility Apr 13
-
Unit 1021price $1,870square feet 1,003availibility May 18
-
Unit 1121price $1,890square feet 1,012availibility Now
-
Unit 1094price $1,920square feet 1,012availibility Apr 23
-
Unit 1095price $1,920square feet 1,012availibility May 7
-
Unit 2133-Cprice $2,255square feet 1,290availibility Now
-
Unit 2121price $1,955square feet 1,290availibility Apr 9
-
Unit 2091price $1,955square feet 1,290availibility May 1
-
Unit 2039price $2,020square feet 1,383availibility Now
-
Unit 2060price $1,990square feet 1,301availibility Apr 3
-
Unit 2021price $1,970square feet 1,301availibility Apr 14
-
Unit 2023price $2,045square feet 1,346availibility Apr 6
-
Unit 2044price $2,045square feet 1,346availibility Apr 12
-
Unit 2100price $2,045square feet 1,346availibility Apr 27
-
Unit 1035price $1,920square feet 1,070availibility Apr 14
-
Unit 1111price $2,295square feet 1,615availibility Apr 15
-
Unit 1063price $1,890square feet 1,003availibility Now
-
Unit 1040price $1,900square feet 1,014availibility Apr 13
-
Unit 1021price $1,870square feet 1,003availibility May 18
-
Unit 1121price $1,890square feet 1,012availibility Now
-
Unit 1094price $1,920square feet 1,012availibility Apr 23
-
Unit 1095price $1,920square feet 1,012availibility May 7
-
Unit 2133-Cprice $2,255square feet 1,290availibility Now
-
Unit 2121price $1,955square feet 1,290availibility Apr 9
-
Unit 2091price $1,955square feet 1,290availibility May 1
-
Unit 2039price $2,020square feet 1,383availibility Now
-
Unit 2060price $1,990square feet 1,301availibility Apr 3
-
Unit 2021price $1,970square feet 1,301availibility Apr 14
-
Unit 2023price $2,045square feet 1,346availibility Apr 6
-
Unit 2044price $2,045square feet 1,346availibility Apr 12
-
Unit 2100price $2,045square feet 1,346availibility Apr 27
-
Unit 1035price $1,920square feet 1,070availibility Apr 14
-
Unit 1111price $2,295square feet 1,615availibility Apr 15
About Bella Victoria
Experience a vibrant and luxurious lifestyle at Bella Victoria Apartments in Mesa, Arizona. Our apartment homes are perfectly situated near Ellsworth Road, US 60, and Loop 202 and make getting where you want to go a breeze. We are surrounded by shopping, dining, schools, and entertainment. Our homes are thoughtfully designed with your comfort in mind. Our two and three-bedroom floor plans feature a wide array of stylishly efficient and stunningly appointed amenities including a fully-equipped kitchen that includes granite countertops, stainless steel appliances, gas stoves, custom cabinetry, and a beautiful subway tile back-splash. Other amazing features include 9-foot ceilings, dual pane windows, electric vehicle charging port in all garages, ceiling fans, two-tone interior paint, and full-size front-loading washer and dryer. If you are interested in luxurious living at its best, call today for a personal tour.
Bella Victoria is an apartment community located in Maricopa County and the 85209 ZIP Code. This area is served by the Mesa Unified attendance zone.
Unique Features
- Cultured Marble Countertops in Bathrooms
- Energy Star Rated Homes
- Gourmet Island Kitchens (Select Apartments)
- LED Lighting Throughout
- Pet Park with Wash Station
- 42 Inch Espresso or White Cabinets w/ Soft Close
- Adjacent 2nd Car/Guest Parking
- Corn Hole
- Ethernet & Wifi Access (All Homes)
- Gas Whirlpool Range/Cook Top
- Poolside Cabanas with Fireplace
- Garages With Ev Charging
- Luxury Vinyl Wood Plank Look Flooring Throughout
- NEST Thermostats
- Smart Water Heaters with Endless Hot Water
- Two-Tone Interior Paint
- 9' Ceilings
- Ceiling Fans in Living Room & All Bedrooms
- Designer Pool-Side Fountains
- Picnic Areas w/ Gas BBQ Grills
- Putting Green
- Spa With Spa-Side Fire
- Spacious Master Closets
- Subway Tile Backsplash
- USB Ports in Kitchen and Master Bedroom
- 42" High End Expresso or White Cabinets w/Soft Close
- Gourmet Kitchen Facility
- Pendant Lighting (In Select Apartments)
- Plush Upgraded Carpeting in all Bedrooms
- Directv / Cox (Available in All Homes)
- Pet Friendly
- Stainless Steel Whirpool Appliance Package
- USB Ports in Kitchen & Master
- Walk-In Master Closets
- Adjacent Guest Parking
- Direct Access Garages (All Homes)
- Dual-Pane Insulated Windows
- Electric Vehicle Charging Port in Select Garages
- Pull Down Faucets
- *Per Plan
- 8' Entry Doors and Glass Patio Sliders
- Lounge Area with Fireplace & Flat Screen TV
- Pre-Wired for 4K and HDTV in Master and Living Room
- Private Patios & Balconies
Community Amenities
Pool
Fitness Center
Furnished Units Available
Playground
Clubhouse
Controlled Access
Recycling
Grill
Property Services
- Package Service
- Community-Wide WiFi
- Wi-Fi
- Controlled Access
- Maintenance on site
- Property Manager on Site
- Furnished Units Available
- Recycling
- Renters Insurance Program
- Online Services
- Planned Social Activities
- Guest Apartment
- Pet Play Area
- EV Charging
Shared Community
- Clubhouse
- Lounge
- Corporate Suites
- Walk-Up
Fitness & Recreation
- Fitness Center
- Spa
- Pool
- Playground
- Bicycle Storage
- Putting Greens
Outdoor Features
- Gated
- Sundeck
- Cabana
- Courtyard
- Grill
- Picnic Area
Apartment Features
Washer/Dryer
Air Conditioning
Dishwasher
High Speed Internet Access
Hardwood Floors
Walk-In Closets
Island Kitchen
Granite Countertops
Highlights
- High Speed Internet Access
- Wi-Fi
- Washer/Dryer
- Air Conditioning
- Heating
- Ceiling Fans
- Smoke Free
- Cable Ready
- Satellite TV
- Storage Space
- Double Vanities
- Tub/Shower
- Fireplace
- Handrails
- Sprinkler System
- Wheelchair Accessible (Rooms)
Kitchen Features & Appliances
- Dishwasher
- Disposal
- Ice Maker
- Granite Countertops
- Stainless Steel Appliances
- Pantry
- Island Kitchen
- Kitchen
- Microwave
- Oven
- Range
- Refrigerator
- Freezer
- Instant Hot Water
Model Details
- Hardwood Floors
- Carpet
- Dining Room
- Views
- Walk-In Closets
- Linen Closet
- Furnished
- Double Pane Windows
- Window Coverings
- Balcony
- Patio
- Lawn
Fees and Policies
The fees below are based on community-supplied data and may exclude additional fees and utilities.
- One-Time Move-In Fees
-
Administrative Fee$250
-
Application Fee$75
- Dogs Allowed
-
Monthly pet rent$35
-
One time Fee$250
-
Pet deposit$250
-
Pet Limit2
-
Restrictions:Breed restrictions apply.
-
Comments:No weight limit.
- Cats Allowed
-
Monthly pet rent$35
-
One time Fee$250
-
Pet deposit$250
-
Pet Limit2
-
Restrictions:Breed restrictions apply.
-
Comments:No weight limit.
- Parking
-
Garage--1 Max, Assigned Parking
-
Other--
Details
Lease Options
-
3, 4, 5, 6, 7, 8, 9, 10, 11, 12, 13, 14
Property Information
-
Built in 2016
-
236 units/2 stories
-
Furnished Units Available
- Package Service
- Community-Wide WiFi
- Wi-Fi
- Controlled Access
- Maintenance on site
- Property Manager on Site
- Furnished Units Available
- Recycling
- Renters Insurance Program
- Online Services
- Planned Social Activities
- Guest Apartment
- Pet Play Area
- EV Charging
- Clubhouse
- Lounge
- Corporate Suites
- Walk-Up
- Gated
- Sundeck
- Cabana
- Courtyard
- Grill
- Picnic Area
- Fitness Center
- Spa
- Pool
- Playground
- Bicycle Storage
- Putting Greens
- Cultured Marble Countertops in Bathrooms
- Energy Star Rated Homes
- Gourmet Island Kitchens (Select Apartments)
- LED Lighting Throughout
- Pet Park with Wash Station
- 42 Inch Espresso or White Cabinets w/ Soft Close
- Adjacent 2nd Car/Guest Parking
- Corn Hole
- Ethernet & Wifi Access (All Homes)
- Gas Whirlpool Range/Cook Top
- Poolside Cabanas with Fireplace
- Garages With Ev Charging
- Luxury Vinyl Wood Plank Look Flooring Throughout
- NEST Thermostats
- Smart Water Heaters with Endless Hot Water
- Two-Tone Interior Paint
- 9' Ceilings
- Ceiling Fans in Living Room & All Bedrooms
- Designer Pool-Side Fountains
- Picnic Areas w/ Gas BBQ Grills
- Putting Green
- Spa With Spa-Side Fire
- Spacious Master Closets
- Subway Tile Backsplash
- USB Ports in Kitchen and Master Bedroom
- 42" High End Expresso or White Cabinets w/Soft Close
- Gourmet Kitchen Facility
- Pendant Lighting (In Select Apartments)
- Plush Upgraded Carpeting in all Bedrooms
- Directv / Cox (Available in All Homes)
- Pet Friendly
- Stainless Steel Whirpool Appliance Package
- USB Ports in Kitchen & Master
- Walk-In Master Closets
- Adjacent Guest Parking
- Direct Access Garages (All Homes)
- Dual-Pane Insulated Windows
- Electric Vehicle Charging Port in Select Garages
- Pull Down Faucets
- *Per Plan
- 8' Entry Doors and Glass Patio Sliders
- Lounge Area with Fireplace & Flat Screen TV
- Pre-Wired for 4K and HDTV in Master and Living Room
- Private Patios & Balconies
- High Speed Internet Access
- Wi-Fi
- Washer/Dryer
- Air Conditioning
- Heating
- Ceiling Fans
- Smoke Free
- Cable Ready
- Satellite TV
- Storage Space
- Double Vanities
- Tub/Shower
- Fireplace
- Handrails
- Sprinkler System
- Wheelchair Accessible (Rooms)
- Dishwasher
- Disposal
- Ice Maker
- Granite Countertops
- Stainless Steel Appliances
- Pantry
- Island Kitchen
- Kitchen
- Microwave
- Oven
- Range
- Refrigerator
- Freezer
- Instant Hot Water
- Hardwood Floors
- Carpet
- Dining Room
- Views
- Walk-In Closets
- Linen Closet
- Furnished
- Double Pane Windows
- Window Coverings
- Balcony
- Patio
- Lawn
| Monday | 10am - 6pm |
|---|---|
| Tuesday | 10am - 6pm |
| Wednesday | 10am - 6pm |
| Thursday | 10am - 6pm |
| Friday | 10am - 6pm |
| Saturday | 10am - 5pm |
| Sunday | Closed |
Less than 20 miles east of Phoenix, the city of Mesa is Arizona’s third-largest city and is home to nearly half a million residents. The low cost of living, affordable apartments, and family-friendly environment make Mesa a highly sought-after suburb in Arizona’s suburban desert. Although Mesa sits within a short distance of Phoenix – making it the ideal location for commuters – many residents work inside the city of Mesa itself for local employers in the medical, aerospace, and retail industries.
Mesa locals take advantage of the city’s constant sunshine, whether they’re catching a Cactus League ball game at Hohokam Stadium or tubing down the Salt River. The surrounding desert landscape is extremely popular with mountain bikers, hikers, and campers. The scenery is truly unbeatable, especially in the sprawling Tonto National Forest to the northeast.
This town is rather quiet, with a focus on community and local history, rather than a bustling nightlife scene.
Learn more about living in Mesa| Colleges & Universities | Distance | ||
|---|---|---|---|
| Colleges & Universities | Distance | ||
| Drive: | 9 min | 5.3 mi | |
| Drive: | 11 min | 6.3 mi | |
| Drive: | 15 min | 9.1 mi | |
| Drive: | 15 min | 9.4 mi |
 The GreatSchools Rating helps parents compare schools within a state based on a variety of school quality indicators and provides a helpful picture of how effectively each school serves all of its students. Ratings are on a scale of 1 (below average) to 10 (above average) and can include test scores, college readiness, academic progress, advanced courses, equity, discipline and attendance data. We also advise parents to visit schools, consider other information on school performance and programs, and consider family needs as part of the school selection process.
The GreatSchools Rating helps parents compare schools within a state based on a variety of school quality indicators and provides a helpful picture of how effectively each school serves all of its students. Ratings are on a scale of 1 (below average) to 10 (above average) and can include test scores, college readiness, academic progress, advanced courses, equity, discipline and attendance data. We also advise parents to visit schools, consider other information on school performance and programs, and consider family needs as part of the school selection process.
View GreatSchools Rating Methodology
Transportation options available in Mesa include Gilbert Rd/Main St, located 11.7 miles from Bella Victoria. Bella Victoria is near Phoenix-Mesa Gateway, located 9.6 miles or 15 minutes away, and Phoenix Sky Harbor International, located 25.4 miles or 34 minutes away.
| Transit / Subway | Distance | ||
|---|---|---|---|
| Transit / Subway | Distance | ||
|
|
Drive: | 16 min | 11.7 mi |
|
|
Drive: | 16 min | 12.3 mi |
|
|
Drive: | 18 min | 13.1 mi |
|
|
Drive: | 19 min | 13.7 mi |
|
|
Drive: | 18 min | 14.2 mi |
| Commuter Rail | Distance | ||
|---|---|---|---|
| Commuter Rail | Distance | ||
|
|
Drive: | 54 min | 41.9 mi |
| Airports | Distance | ||
|---|---|---|---|
| Airports | Distance | ||
|
Phoenix-Mesa Gateway
|
Drive: | 15 min | 9.6 mi |
|
Phoenix Sky Harbor International
|
Drive: | 34 min | 25.4 mi |
Time and distance from Bella Victoria.
| Shopping Centers | Distance | ||
|---|---|---|---|
| Shopping Centers | Distance | ||
| Walk: | 19 min | 1.0 mi | |
| Walk: | 20 min | 1.1 mi | |
| Drive: | 3 min | 1.5 mi |
| Parks and Recreation | Distance | ||
|---|---|---|---|
| Parks and Recreation | Distance | ||
|
Red Mountain Park
|
Drive: | 9 min | 5.3 mi |
|
Usery Mountain Recreation Area
|
Drive: | 16 min | 7.9 mi |
|
Riparian Preserve at Water Ranch
|
Drive: | 11 min | 7.9 mi |
| Hospitals | Distance | ||
|---|---|---|---|
| Hospitals | Distance | ||
| Drive: | 2 min | 1.4 mi | |
| Drive: | 7 min | 4.6 mi | |
| Drive: | 7 min | 4.8 mi |
| Military Bases | Distance | ||
|---|---|---|---|
| Military Bases | Distance | ||
| Drive: | 33 min | 26.2 mi | |
| Drive: | 62 min | 50.7 mi | |
| Drive: | 123 min | 100.7 mi |
Bella Victoria Photos
-
Bella Victoria
-
Fitness Center
-
-
-
-
-
-
-
Models
-
2 Bedrooms
-
2 Bedrooms
-
2 Bedrooms
-
2 Bedrooms
-
2 Bedrooms
-
2 Bedrooms
Nearby Apartments
Within 50 Miles of Bella Victoria
View More Communities-
Bella Encanta Luxury Rental Homes
9745 E Hampton Ave
Mesa, AZ 85209
2-5 Br Call for Rent 0.6 mi
-
Pique Residences
35155 N Thompson Rd
San Tan Valley, AZ 85142
2-3 Br $2,111-$2,939 13.4 mi
-
Lucero
9275 N 29th Ave
Phoenix, AZ 85028
2 Br $1,875-$2,150 30.7 mi
-
The Farmhouse on Estrella
15545 W Hudson Way
Goodyear, AZ 85338
2-3 Br $1,839-$2,395 44.0 mi
-
Palm Valley Villas
4200 N Falcon Dr
Goodyear, AZ 85395
2-3 Br $1,749-$1,999 44.1 mi
-
Arrebol Villas
17000 W Elwood St
Goodyear, AZ 85338
2 Br $1,999 45.7 mi
Bella Victoria has two to three bedrooms with rent ranges from $1,870/mo. to $2,375/mo.
You can take a virtual tour of Bella Victoria on Apartments.com.
Bella Victoria is in the city of Mesa. Here you’ll find three shopping centers within 1.5 miles of the property.Three parks are within 7.9 miles, including Red Mountain Park, Riparian Preserve at Water Ranch, and Usery Mountain Recreation Area.
What Are Walk Score®, Transit Score®, and Bike Score® Ratings?
Walk Score® measures the walkability of any address. Transit Score® measures access to public transit. Bike Score® measures the bikeability of any address.
What is a Sound Score Rating?
A Sound Score Rating aggregates noise caused by vehicle traffic, airplane traffic and local sources










