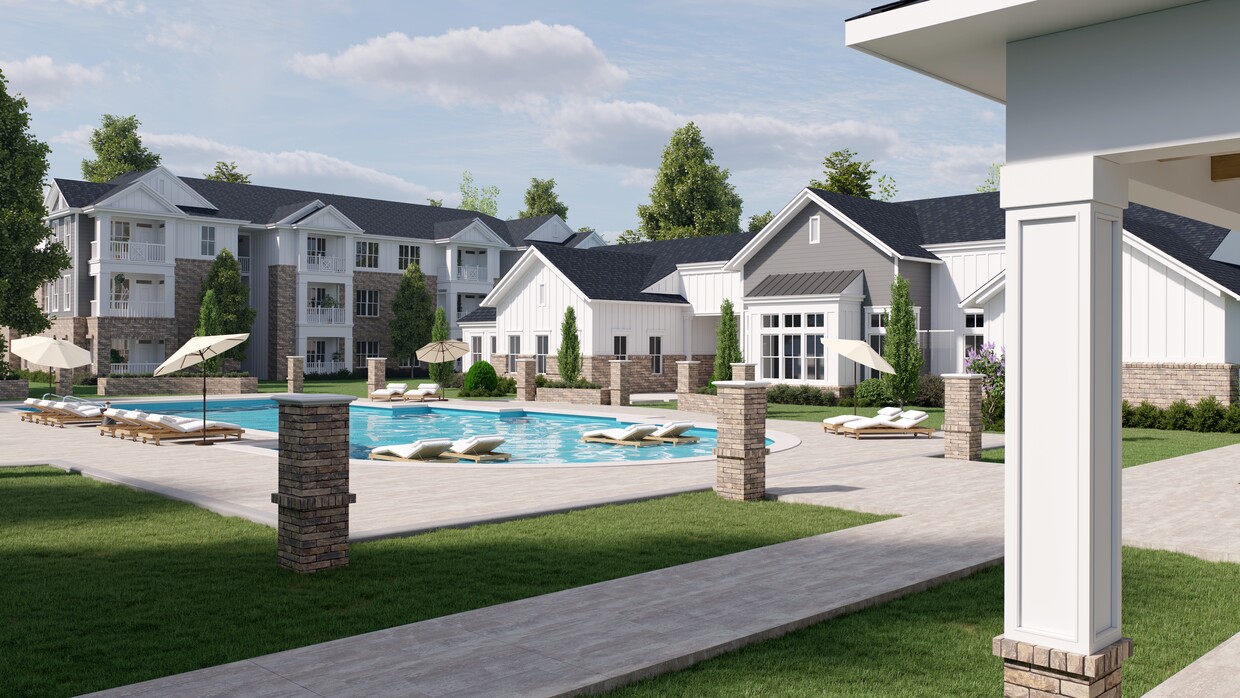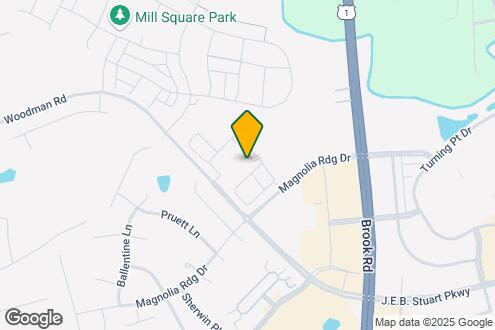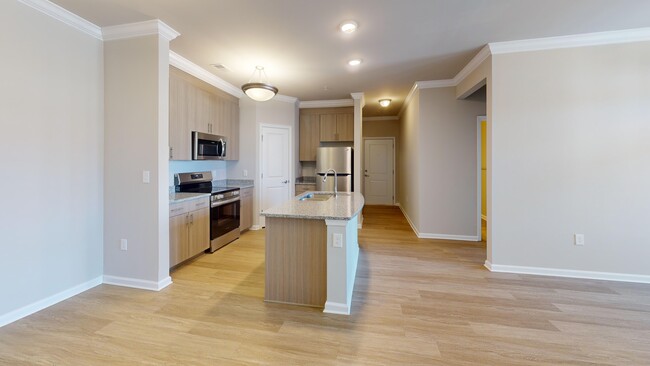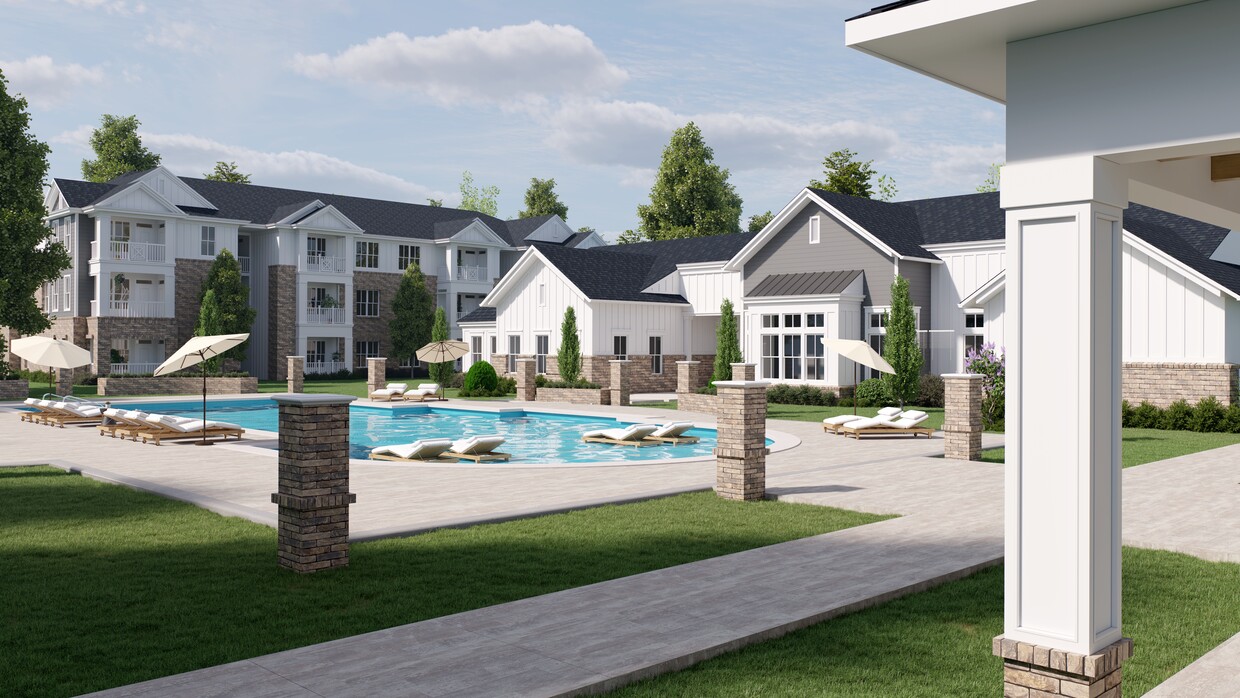
-
Monthly Rent
$1,685 - $2,630
-
Bedrooms
1 - 3 bd
-
Bathrooms
1 - 2 ba
-
Square Feet
784 - 1,339 sq ft

Convenient city living meets modern style in our spacious studio, 1 and 2 bedroom apartments. Inside you'll find designer kitchens, walk-in closets, and spa-inspired bathrooms to welcome you home. With floor plans offering up to 1,222 square feet, there's plenty of room for you here! Located in Richmond, VA, next to historic Scotts Addition and down the street from Willow Lawn, this energetic neighborhood has it all! I-195, I-64 and I-95 are minutes away, along with Virginia Commonwealth University, University of Richmond and more.
Pricing & Floor Plans
-
Unit 756-205price $2,095square feet 1,174availibility Now
-
Unit 756-304price $2,110square feet 1,174availibility Now
-
Unit 756-305price $2,110square feet 1,174availibility Now
-
Unit 756-308price $2,160square feet 1,177availibility Now
-
Unit 756-207price $2,165square feet 1,177availibility Now
-
Unit 756-108price $2,175square feet 1,177availibility Now
-
Unit 756-205price $2,095square feet 1,174availibility Now
-
Unit 756-304price $2,110square feet 1,174availibility Now
-
Unit 756-305price $2,110square feet 1,174availibility Now
-
Unit 756-308price $2,160square feet 1,177availibility Now
-
Unit 756-207price $2,165square feet 1,177availibility Now
-
Unit 756-108price $2,175square feet 1,177availibility Now
About Belmont at River Mill
Convenient city living meets modern style in our spacious studio, 1 and 2 bedroom apartments. Inside you'll find designer kitchens, walk-in closets, and spa-inspired bathrooms to welcome you home. With floor plans offering up to 1,222 square feet, there's plenty of room for you here! Located in Richmond, VA, next to historic Scotts Addition and down the street from Willow Lawn, this energetic neighborhood has it all! I-195, I-64 and I-95 are minutes away, along with Virginia Commonwealth University, University of Richmond and more.
Belmont at River Mill is an apartment community located in Henrico County and the 23059 ZIP Code. This area is served by the Henrico County Public Schools attendance zone.
Unique Features
- Online Rent Payments
- Detached Garages Available For Rent
- Extra Storage in Select Homes
- Luxury Vinyl Floors
- Electric Car Charging Stations
- Amazon Hub Lockers For Packages
- Attached Garages Available For Rent
- 24-hr Fitness Center
- Gated Entrance
- Washer & Dryer Included
- Amazon HUB Lockers for Package Receiving
- Patio/Balcony
- Dining Space in Select Homes
- Garden Tubs and Walk-In Showers in Select Homes
Community Amenities
Pool
Fitness Center
Playground
Clubhouse
- Package Service
- Controlled Access
- Maintenance on site
- Property Manager on Site
- 24 Hour Access
- Planned Social Activities
- EV Charging
- Clubhouse
- Storage Space
- Fitness Center
- Pool
- Playground
- Media Center/Movie Theatre
- Gated
- Sundeck
- Courtyard
- Grill
- Picnic Area
- Dog Park
Apartment Features
Washer/Dryer
Air Conditioning
Dishwasher
Hardwood Floors
Walk-In Closets
Island Kitchen
Granite Countertops
Microwave
Highlights
- Washer/Dryer
- Air Conditioning
- Heating
- Ceiling Fans
- Double Vanities
- Tub/Shower
- Handrails
- Wheelchair Accessible (Rooms)
Kitchen Features & Appliances
- Dishwasher
- Disposal
- Ice Maker
- Granite Countertops
- Stainless Steel Appliances
- Pantry
- Island Kitchen
- Eat-in Kitchen
- Kitchen
- Microwave
- Oven
- Refrigerator
- Freezer
Model Details
- Hardwood Floors
- Carpet
- Tile Floors
- Vinyl Flooring
- Dining Room
- Office
- Walk-In Closets
- Linen Closet
- Large Bedrooms
- Balcony
- Patio
Fees and Policies
The fees below are based on community-supplied data and may exclude additional fees and utilities.
- One-Time Move-In Fees
-
Application Fee$50
- Dogs Allowed
-
Monthly pet rent$35
-
One time Fee$350
-
Pet deposit$0
-
Weight limit35 lb
-
Pet Limit2
-
Restrictions:One-time fee is non-refundable. Pets must have a combined full-grown weight of 35 lbs. and must be 6 months or older. Breed restrictions apply.
- Cats Allowed
-
Monthly pet rent$35
-
One time Fee$350
-
Pet deposit$0
-
Weight limit35 lb
-
Pet Limit2
-
Restrictions:One-time fee is non-refundable. Pets must have a combined full-grown weight of 35 lbs. and must be 6 months or older. Breed restrictions apply.
- Parking
-
Other--
Details
Lease Options
-
12
Property Information
-
Built in 2025
-
283 units/2 stories
- Package Service
- Controlled Access
- Maintenance on site
- Property Manager on Site
- 24 Hour Access
- Planned Social Activities
- EV Charging
- Clubhouse
- Storage Space
- Gated
- Sundeck
- Courtyard
- Grill
- Picnic Area
- Dog Park
- Fitness Center
- Pool
- Playground
- Media Center/Movie Theatre
- Online Rent Payments
- Detached Garages Available For Rent
- Extra Storage in Select Homes
- Luxury Vinyl Floors
- Electric Car Charging Stations
- Amazon Hub Lockers For Packages
- Attached Garages Available For Rent
- 24-hr Fitness Center
- Gated Entrance
- Washer & Dryer Included
- Amazon HUB Lockers for Package Receiving
- Patio/Balcony
- Dining Space in Select Homes
- Garden Tubs and Walk-In Showers in Select Homes
- Washer/Dryer
- Air Conditioning
- Heating
- Ceiling Fans
- Double Vanities
- Tub/Shower
- Handrails
- Wheelchair Accessible (Rooms)
- Dishwasher
- Disposal
- Ice Maker
- Granite Countertops
- Stainless Steel Appliances
- Pantry
- Island Kitchen
- Eat-in Kitchen
- Kitchen
- Microwave
- Oven
- Refrigerator
- Freezer
- Hardwood Floors
- Carpet
- Tile Floors
- Vinyl Flooring
- Dining Room
- Office
- Walk-In Closets
- Linen Closet
- Large Bedrooms
- Balcony
- Patio
| Monday | 9am - 6pm |
|---|---|
| Tuesday | 9am - 6pm |
| Wednesday | 9am - 6pm |
| Thursday | 9am - 6pm |
| Friday | 9am - 6pm |
| Saturday | 10am - 5pm |
| Sunday | 12pm - 5pm |
Glen Allen is a quiet suburban community on the north side of Richmond, roughly ten miles from the city center. The community is primarily composed of residential neighborhoods, with a large shopping center on the northeast corner of town, anchored by the popular Virginia Center Commons. The excellent public schools and low crime rate attract many Richmond-area commuters to Glen Allen, especially those raising families.
A cluster of large parks and golf courses on the south side of town provides excellent opportunities to get outside and enjoy the fresh air and the tranquility of nature, particularly the Lewis Ginter Botanical Garden. With Richmond so close at hand, it’s easy to hop down and take advantage of the historic city’s dining, entertainment, and sightseeing anytime.
Learn more about living in Glen Allen| Colleges & Universities | Distance | ||
|---|---|---|---|
| Colleges & Universities | Distance | ||
| Drive: | 7 min | 4.1 mi | |
| Drive: | 17 min | 8.3 mi | |
| Drive: | 17 min | 10.2 mi | |
| Drive: | 22 min | 10.4 mi |
Belmont at River Mill Photos
-
Belmont at River Mill
-
Map Image of the Property
-
-
-
-
-
-
-
Belmont at River Mill has one to three bedrooms with rent ranges from $1,685/mo. to $2,630/mo.
Yes, to view the floor plan in person, please schedule a personal tour.
What Are Walk Score®, Transit Score®, and Bike Score® Ratings?
Walk Score® measures the walkability of any address. Transit Score® measures access to public transit. Bike Score® measures the bikeability of any address.
What is a Sound Score Rating?
A Sound Score Rating aggregates noise caused by vehicle traffic, airplane traffic and local sources





