Bend at Oak Forest
4000 Watonga Blvd,
Houston,
TX
77092
-
Monthly Rent
$809 - $3,789
-
Bedrooms
1 - 3 bd
-
Bathrooms
1 - 2 ba
-
Square Feet
480 - 1,210 sq ft

Comfort is coming home to Bend at Oak Forest Apartments. Upon your arrival, you will find that our apartments in North Houston have all the things you need in terms of class and convenience. You can easily reach every neighborhood, as our community is next to Watonga Boulevard and West 43rd and 34th Streets. We have one, two, and three-bedroom homes, an inviting community, and a place for you and your furry friend. Live, lounge, and let loose. Bend at Oak Forest Apartments greet you with an exclusive package of amenities such as a clubhouse, a business center, and a resort-style swimming pool. Whether you want to start your mornings at the coffee bar or finish off your day at the picnic area, we have them both. Our apartments in North Houston, TX, come with everything you need for a lavish living experience. You will have a balcony or patio, modern black appliances, while select homes let you enjoy walk-in-closets and wood-style flooring. If you are fond of cooking, some kitchens have the added convenience of granite countertops and pantries. A park in the backyard and the city at your feet. We are seated next to the TC Jester Park, brimming with greenery, jogging paths, and biking trails. You will get to work in no time, thanks to our proximity to Watonga Boulevard and US 290 Highway, while Downtown is under a 20-minutes car drive away. Not to mention that our apartments on the Northside of Houston bring nature, dining, and all the essential services to your doorstep. The only thing you have to do is to give us a call and schedule a tour.
Pricing & Floor Plans
-
Unit 3215price $809square feet 480availibility Now
-
Unit 3209price $859square feet 480availibility Now
-
Unit 3203price $999square feet 480availibility May 28
-
Unit 3711price $859square feet 504availibility Now
-
Unit 3709price $869square feet 504availibility Now
-
Unit 3301price $889square feet 660availibility May 7
-
Unit 3314price $899square feet 660availibility May 7
-
Unit 0901price $1,389square feet 720availibility Now
-
Unit 2107price $1,219square feet 720availibility May 5
-
Unit 2201price $1,219square feet 720availibility Jun 27
-
Unit 3407price $1,149square feet 710availibility May 2
-
Unit 3405price $1,199square feet 710availibility May 12
-
Unit 3402price $1,239square feet 710availibility Jul 11
-
Unit 1510price $1,209square feet 978availibility May 5
-
Unit 1506price $1,269square feet 978availibility Jul 9
-
Unit 3002price $1,179square feet 910availibility May 9
-
Unit 2905price $1,249square feet 910availibility Jun 9
-
Unit 0405price $1,409square feet 1,050availibility Jun 17
-
Unit 0603price $1,409square feet 1,050availibility Jul 4
-
Unit 2001price $1,329square feet 1,050availibility Jul 9
-
Unit 2408price $1,549square feet 1,210availibility May 9
-
Unit 0208price $1,549square feet 1,210availibility May 20
-
Unit 0506price $1,539square feet 1,210availibility Jul 5
-
Unit 3215price $809square feet 480availibility Now
-
Unit 3209price $859square feet 480availibility Now
-
Unit 3203price $999square feet 480availibility May 28
-
Unit 3711price $859square feet 504availibility Now
-
Unit 3709price $869square feet 504availibility Now
-
Unit 3301price $889square feet 660availibility May 7
-
Unit 3314price $899square feet 660availibility May 7
-
Unit 0901price $1,389square feet 720availibility Now
-
Unit 2107price $1,219square feet 720availibility May 5
-
Unit 2201price $1,219square feet 720availibility Jun 27
-
Unit 3407price $1,149square feet 710availibility May 2
-
Unit 3405price $1,199square feet 710availibility May 12
-
Unit 3402price $1,239square feet 710availibility Jul 11
-
Unit 1510price $1,209square feet 978availibility May 5
-
Unit 1506price $1,269square feet 978availibility Jul 9
-
Unit 3002price $1,179square feet 910availibility May 9
-
Unit 2905price $1,249square feet 910availibility Jun 9
-
Unit 0405price $1,409square feet 1,050availibility Jun 17
-
Unit 0603price $1,409square feet 1,050availibility Jul 4
-
Unit 2001price $1,329square feet 1,050availibility Jul 9
-
Unit 2408price $1,549square feet 1,210availibility May 9
-
Unit 0208price $1,549square feet 1,210availibility May 20
-
Unit 0506price $1,539square feet 1,210availibility Jul 5
About Bend at Oak Forest
Comfort is coming home to Bend at Oak Forest Apartments. Upon your arrival, you will find that our apartments in North Houston have all the things you need in terms of class and convenience. You can easily reach every neighborhood, as our community is next to Watonga Boulevard and West 43rd and 34th Streets. We have one, two, and three-bedroom homes, an inviting community, and a place for you and your furry friend. Live, lounge, and let loose. Bend at Oak Forest Apartments greet you with an exclusive package of amenities such as a clubhouse, a business center, and a resort-style swimming pool. Whether you want to start your mornings at the coffee bar or finish off your day at the picnic area, we have them both. Our apartments in North Houston, TX, come with everything you need for a lavish living experience. You will have a balcony or patio, modern black appliances, while select homes let you enjoy walk-in-closets and wood-style flooring. If you are fond of cooking, some kitchens have the added convenience of granite countertops and pantries. A park in the backyard and the city at your feet. We are seated next to the TC Jester Park, brimming with greenery, jogging paths, and biking trails. You will get to work in no time, thanks to our proximity to Watonga Boulevard and US 290 Highway, while Downtown is under a 20-minutes car drive away. Not to mention that our apartments on the Northside of Houston bring nature, dining, and all the essential services to your doorstep. The only thing you have to do is to give us a call and schedule a tour.
Bend at Oak Forest is an apartment community located in Harris County and the 77092 ZIP Code. This area is served by the Houston Independent attendance zone.
Unique Features
- Full Body Fitness Facility
- Upgraded Kitchen Cabinets
- Premium Kitchen Cabinets
- Standard View
- 1st Floor 1 Bed
- Black Appliances
- Vinyl Flooring
- 1st Floor 3 Bed
- Aeroseal / Insulation
- Granite Countertops
- New Fully Equipped Kitchens
- Washer Dryer Full Size
- Gated Community
- New Appliance Package With Microwave
- On Site Playground
- Premium Bathtub Aquawall
- City Park Views
- Partial
- WIFI Internet
- 1st Floor 2 Bed
- City Park View
- Off Leash Dog Park
- Platinum
- Resort Style Pool
- 1st Floor
- 2nd Floor
- Corner Unit
- Pool View
- Stackable Washer Dryer
Community Amenities
Pool
Fitness Center
Laundry Facilities
Furnished Units Available
Playground
Clubhouse
Controlled Access
Business Center
Property Services
- Package Service
- Wi-Fi
- Laundry Facilities
- Controlled Access
- Maintenance on site
- Property Manager on Site
- Video Patrol
- Furnished Units Available
- Renters Insurance Program
- Laundry Service
- Pet Play Area
Shared Community
- Business Center
- Clubhouse
- Walk-Up
Fitness & Recreation
- Fitness Center
- Pool
- Playground
Outdoor Features
- Gated
- Grill
- Picnic Area
- Dog Park
Apartment Features
Washer/Dryer
Air Conditioning
Dishwasher
Washer/Dryer Hookup
Hardwood Floors
Walk-In Closets
Granite Countertops
Microwave
Highlights
- Wi-Fi
- Washer/Dryer
- Washer/Dryer Hookup
- Air Conditioning
- Heating
- Ceiling Fans
- Cable Ready
- Satellite TV
- Security System
- Tub/Shower
Kitchen Features & Appliances
- Dishwasher
- Disposal
- Granite Countertops
- Pantry
- Kitchen
- Microwave
- Oven
- Range
- Refrigerator
- Freezer
Model Details
- Hardwood Floors
- Carpet
- Tile Floors
- Vinyl Flooring
- Dining Room
- Built-In Bookshelves
- Views
- Walk-In Closets
- Linen Closet
- Furnished
- Double Pane Windows
- Window Coverings
- Balcony
- Patio
- Porch
Fees and Policies
The fees below are based on community-supplied data and may exclude additional fees and utilities.
- One-Time Move-In Fees
-
Administrative Fee$100
-
Application Fee$50
- Dogs Allowed
-
Monthly pet rent$25
- Cats Allowed
-
Monthly pet rent$25
Details
Utilities Included
-
Gas
-
Water
-
Electricity
-
Heat
-
Trash Removal
-
Sewer
-
Air Conditioning
Lease Options
-
3, 4, 5, 6, 7, 8, 9, 10, 11, 12, 13
Property Information
-
Built in 1974
-
392 units/2 stories
-
Furnished Units Available
- Package Service
- Wi-Fi
- Laundry Facilities
- Controlled Access
- Maintenance on site
- Property Manager on Site
- Video Patrol
- Furnished Units Available
- Renters Insurance Program
- Laundry Service
- Pet Play Area
- Business Center
- Clubhouse
- Walk-Up
- Gated
- Grill
- Picnic Area
- Dog Park
- Fitness Center
- Pool
- Playground
- Full Body Fitness Facility
- Upgraded Kitchen Cabinets
- Premium Kitchen Cabinets
- Standard View
- 1st Floor 1 Bed
- Black Appliances
- Vinyl Flooring
- 1st Floor 3 Bed
- Aeroseal / Insulation
- Granite Countertops
- New Fully Equipped Kitchens
- Washer Dryer Full Size
- Gated Community
- New Appliance Package With Microwave
- On Site Playground
- Premium Bathtub Aquawall
- City Park Views
- Partial
- WIFI Internet
- 1st Floor 2 Bed
- City Park View
- Off Leash Dog Park
- Platinum
- Resort Style Pool
- 1st Floor
- 2nd Floor
- Corner Unit
- Pool View
- Stackable Washer Dryer
- Wi-Fi
- Washer/Dryer
- Washer/Dryer Hookup
- Air Conditioning
- Heating
- Ceiling Fans
- Cable Ready
- Satellite TV
- Security System
- Tub/Shower
- Dishwasher
- Disposal
- Granite Countertops
- Pantry
- Kitchen
- Microwave
- Oven
- Range
- Refrigerator
- Freezer
- Hardwood Floors
- Carpet
- Tile Floors
- Vinyl Flooring
- Dining Room
- Built-In Bookshelves
- Views
- Walk-In Closets
- Linen Closet
- Furnished
- Double Pane Windows
- Window Coverings
- Balcony
- Patio
- Porch
| Monday | 9am - 6pm |
|---|---|
| Tuesday | 9am - 6pm |
| Wednesday | 9am - 6pm |
| Thursday | 9am - 6pm |
| Friday | 9am - 6pm |
| Saturday | 10am - 5pm |
| Sunday | Closed |
Grab a local craft draft at Karbach Brewing Co. and enjoy the trendy, welcoming atmosphere that comes with the Oak Forest-Garden Oaks neighborhood. A bustling residential area outside of Houston, Texas, Oak Forest-Garden Oaks boasts affordable apartments, houses, condos, and even townhomes for rent that are safe and family-friendly.
Various schools, both public and private, reside around town, and there’s plenty of space to enjoy the great outdoors. Between Watonga Parkway Park and Jester Park, residents enjoy a sprawling grassy strip of community space with lush lawns, the extensive White Oak Bayou Greenway Trail, numerous athletic fields, a public swimming pool, and even a dog park! Your pooch will be happy to explore this space with his potential furry neighbors.
Have a family or friends game night at Speedy’s Fast Track, an adventure center known for its go-karts, arcade games, and mini golf.
Learn more about living in Oak Forest-Garden Oaks| Colleges & Universities | Distance | ||
|---|---|---|---|
| Colleges & Universities | Distance | ||
| Drive: | 13 min | 8.0 mi | |
| Drive: | 17 min | 8.9 mi | |
| Drive: | 16 min | 9.4 mi | |
| Drive: | 19 min | 12.3 mi |
 The GreatSchools Rating helps parents compare schools within a state based on a variety of school quality indicators and provides a helpful picture of how effectively each school serves all of its students. Ratings are on a scale of 1 (below average) to 10 (above average) and can include test scores, college readiness, academic progress, advanced courses, equity, discipline and attendance data. We also advise parents to visit schools, consider other information on school performance and programs, and consider family needs as part of the school selection process.
The GreatSchools Rating helps parents compare schools within a state based on a variety of school quality indicators and provides a helpful picture of how effectively each school serves all of its students. Ratings are on a scale of 1 (below average) to 10 (above average) and can include test scores, college readiness, academic progress, advanced courses, equity, discipline and attendance data. We also advise parents to visit schools, consider other information on school performance and programs, and consider family needs as part of the school selection process.
View GreatSchools Rating Methodology
Transportation options available in Houston include Northline Transit Center / Hcc, located 5.7 miles from Bend at Oak Forest. Bend at Oak Forest is near George Bush Intcntl/Houston, located 18.2 miles or 28 minutes away, and William P Hobby, located 22.3 miles or 36 minutes away.
| Transit / Subway | Distance | ||
|---|---|---|---|
| Transit / Subway | Distance | ||
|
|
Drive: | 10 min | 5.7 mi |
|
|
Drive: | 11 min | 6.3 mi |
|
|
Drive: | 11 min | 6.7 mi |
|
|
Drive: | 12 min | 7.2 mi |
|
|
Drive: | 13 min | 8.0 mi |
| Commuter Rail | Distance | ||
|---|---|---|---|
| Commuter Rail | Distance | ||
|
|
Drive: | 16 min | 9.5 mi |
| Airports | Distance | ||
|---|---|---|---|
| Airports | Distance | ||
|
George Bush Intcntl/Houston
|
Drive: | 28 min | 18.2 mi |
|
William P Hobby
|
Drive: | 36 min | 22.3 mi |
Time and distance from Bend at Oak Forest.
| Shopping Centers | Distance | ||
|---|---|---|---|
| Shopping Centers | Distance | ||
| Walk: | 10 min | 0.6 mi | |
| Walk: | 11 min | 0.6 mi | |
| Walk: | 12 min | 0.7 mi |
| Parks and Recreation | Distance | ||
|---|---|---|---|
| Parks and Recreation | Distance | ||
|
Houston Arboretum & Nature Center
|
Drive: | 8 min | 4.8 mi |
|
Memorial Park and Golf Course
|
Drive: | 11 min | 5.7 mi |
|
Buffalo Bayou Park
|
Drive: | 16 min | 7.7 mi |
|
Woodland Park
|
Drive: | 13 min | 8.2 mi |
|
Buffalo Bayou Paddling Trail
|
Drive: | 16 min | 8.3 mi |
| Hospitals | Distance | ||
|---|---|---|---|
| Hospitals | Distance | ||
| Drive: | 5 min | 2.8 mi | |
| Drive: | 8 min | 4.4 mi | |
| Drive: | 8 min | 4.6 mi |
| Military Bases | Distance | ||
|---|---|---|---|
| Military Bases | Distance | ||
| Drive: | 50 min | 35.8 mi | |
| Drive: | 79 min | 61.4 mi |
You May Also Like
Bend at Oak Forest has one to three bedrooms with rent ranges from $809/mo. to $3,789/mo.
Yes, to view the floor plan in person, please schedule a personal tour.
Bend at Oak Forest is in Oak Forest-Garden Oaks in the city of Houston. Here you’ll find three shopping centers within 0.7 mile of the property. Five parks are within 8.3 miles, including Houston Arboretum & Nature Center, Memorial Park and Golf Course, and Buffalo Bayou Park.
Similar Rentals Nearby
What Are Walk Score®, Transit Score®, and Bike Score® Ratings?
Walk Score® measures the walkability of any address. Transit Score® measures access to public transit. Bike Score® measures the bikeability of any address.
What is a Sound Score Rating?
A Sound Score Rating aggregates noise caused by vehicle traffic, airplane traffic and local sources
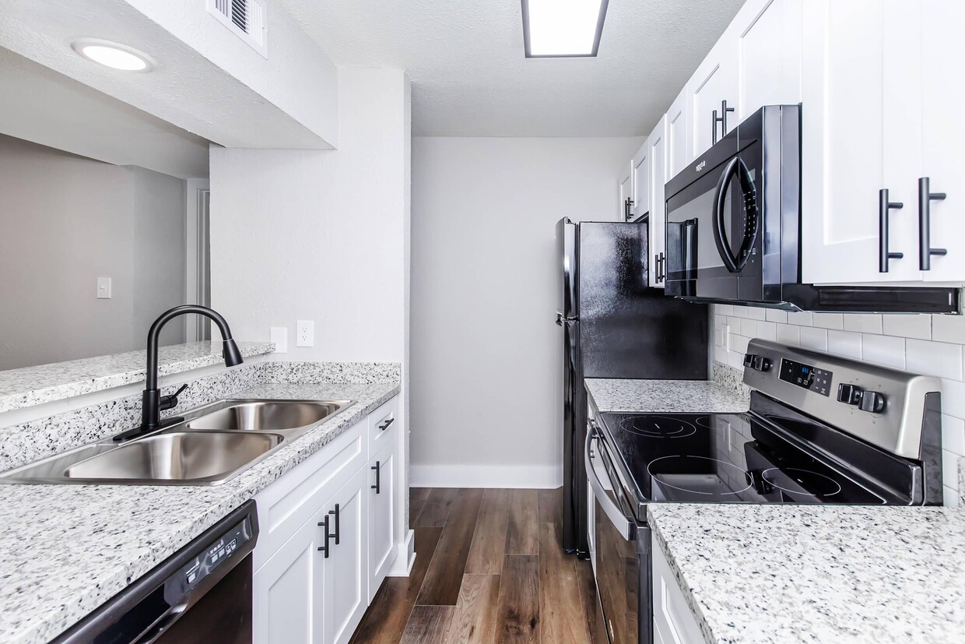
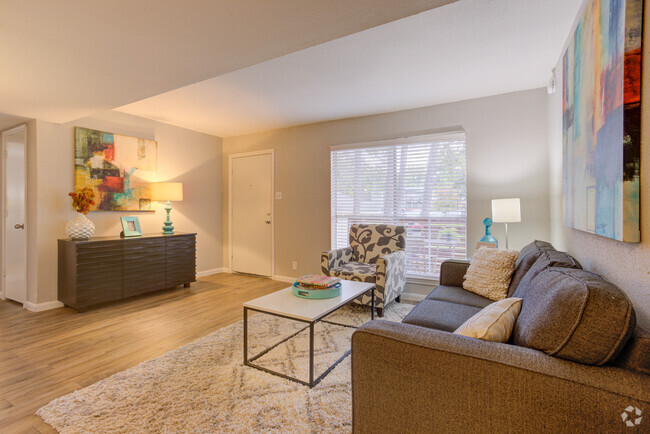
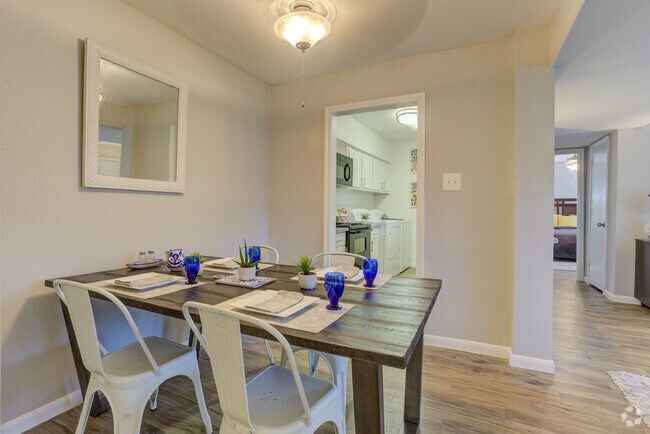





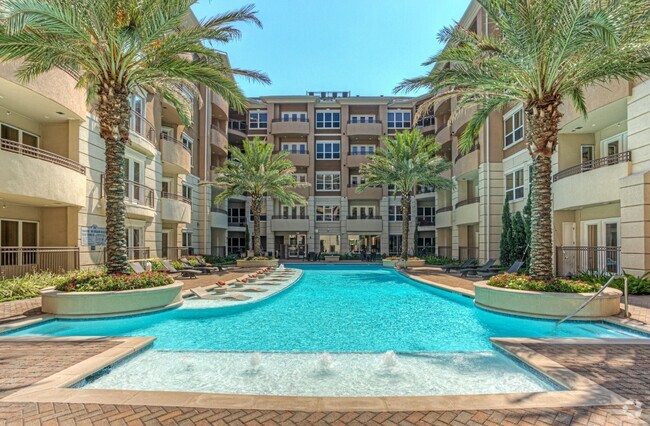
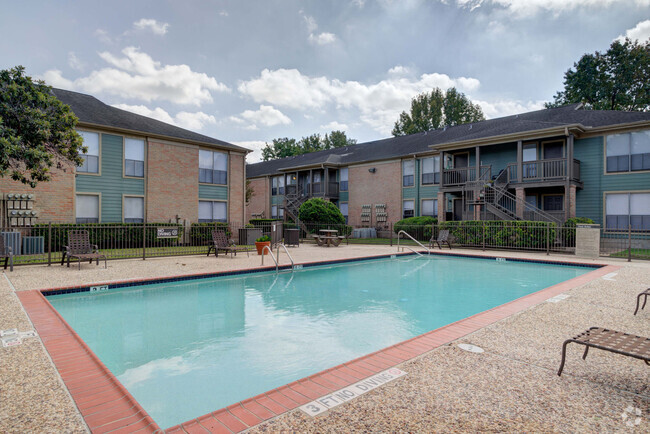
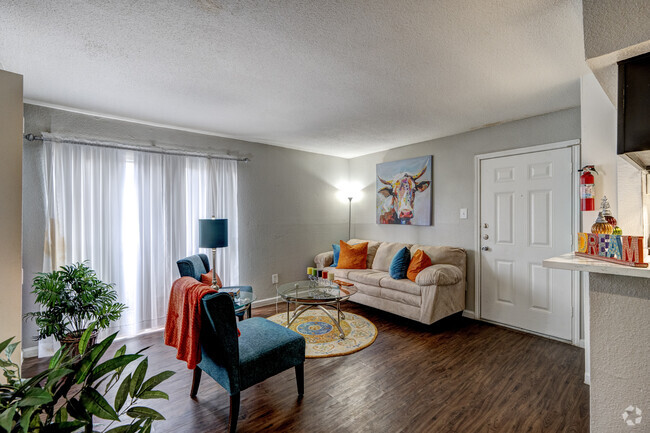

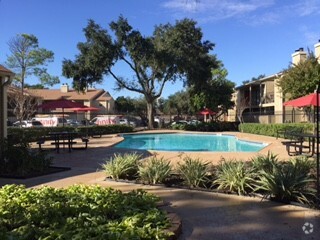
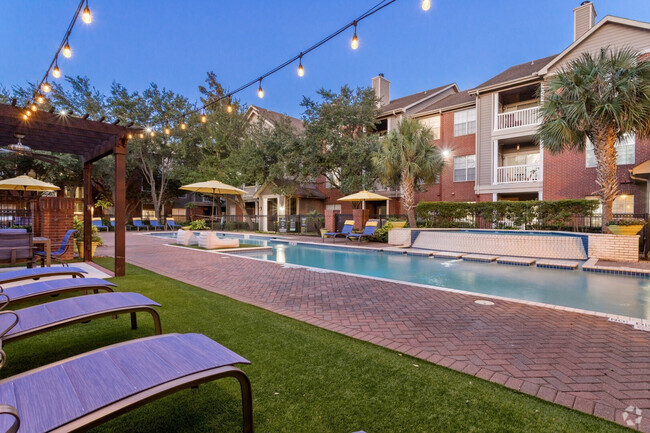
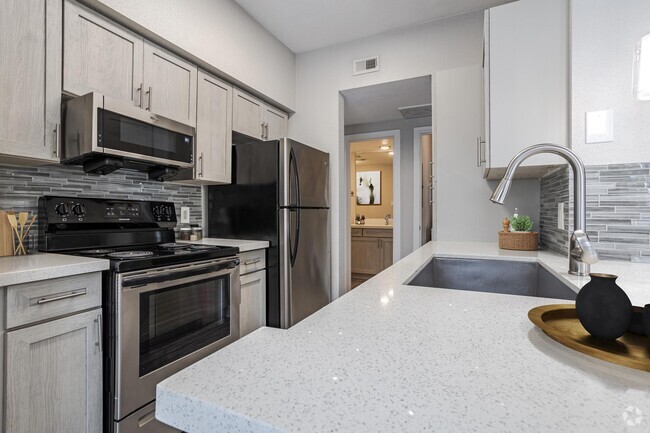

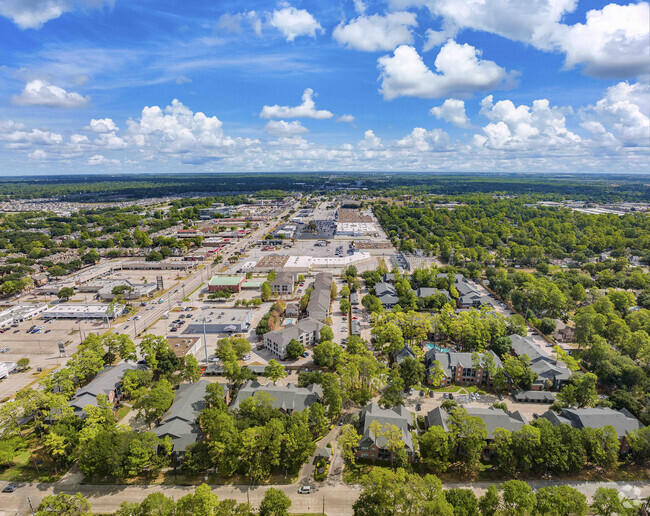

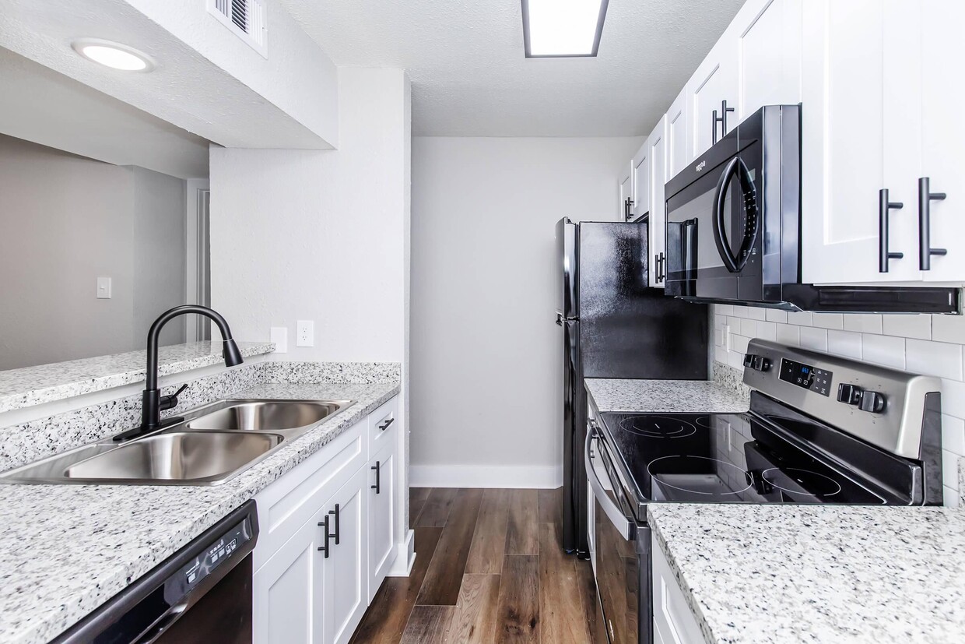
Responded To This Review