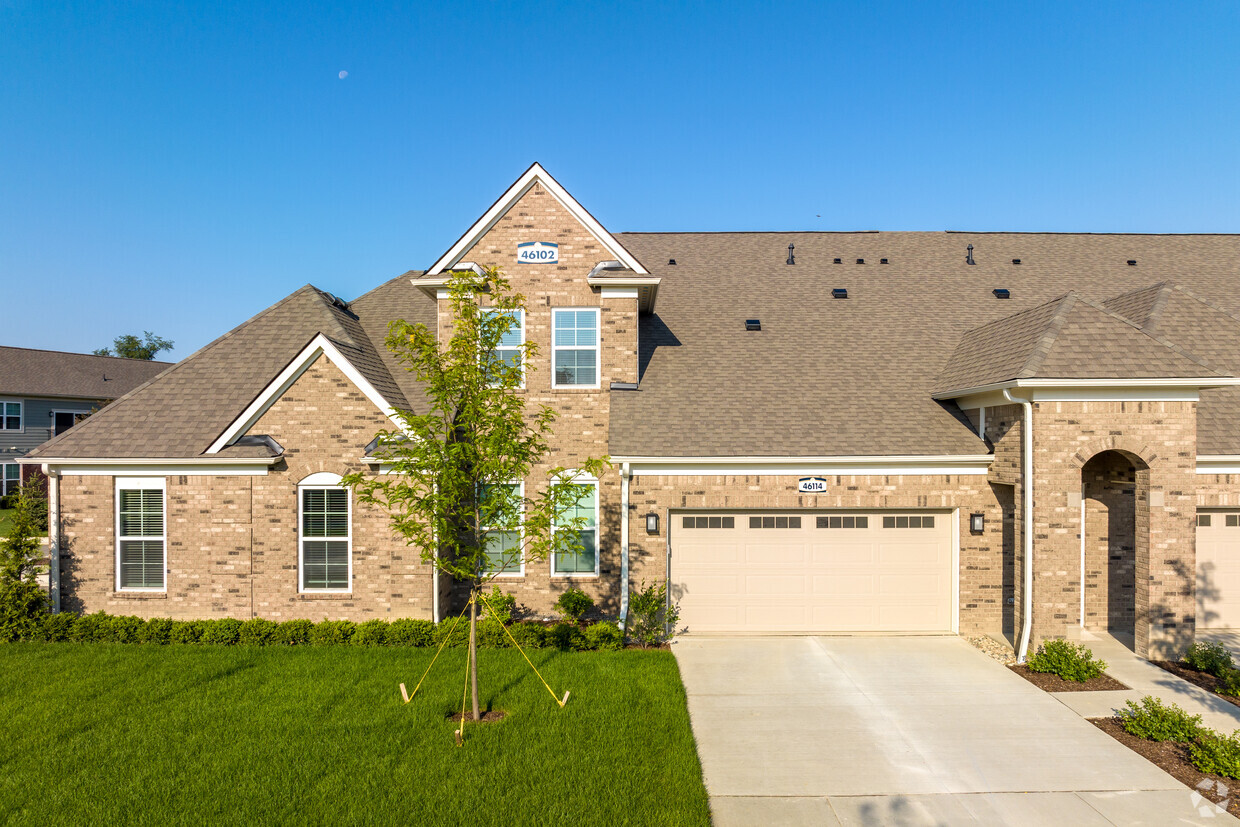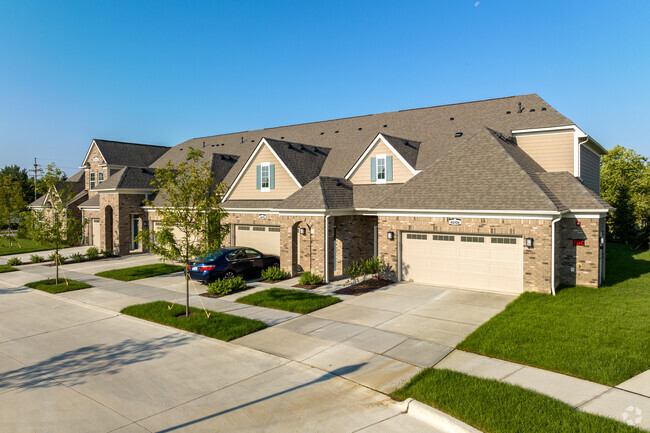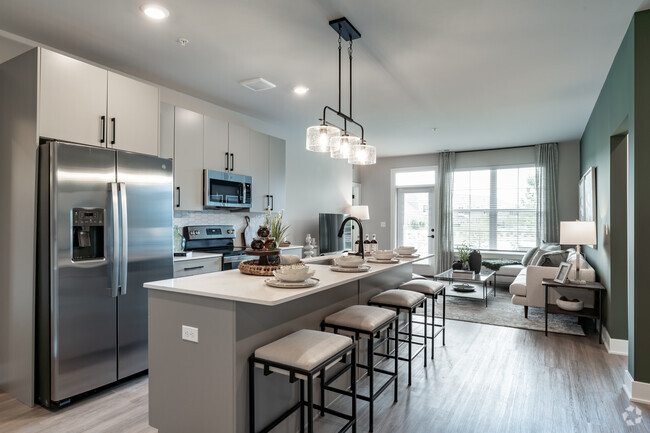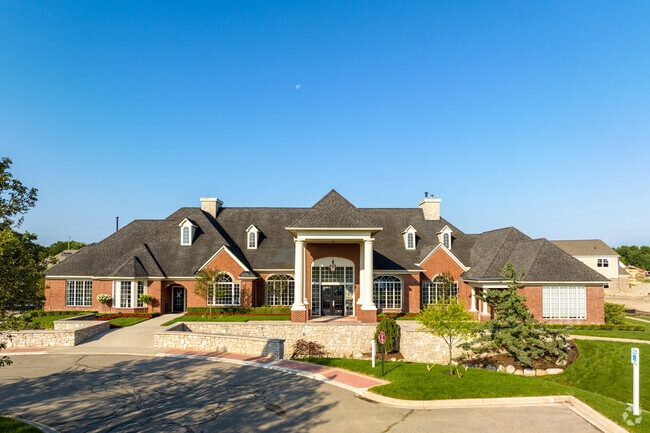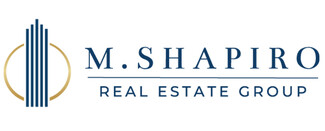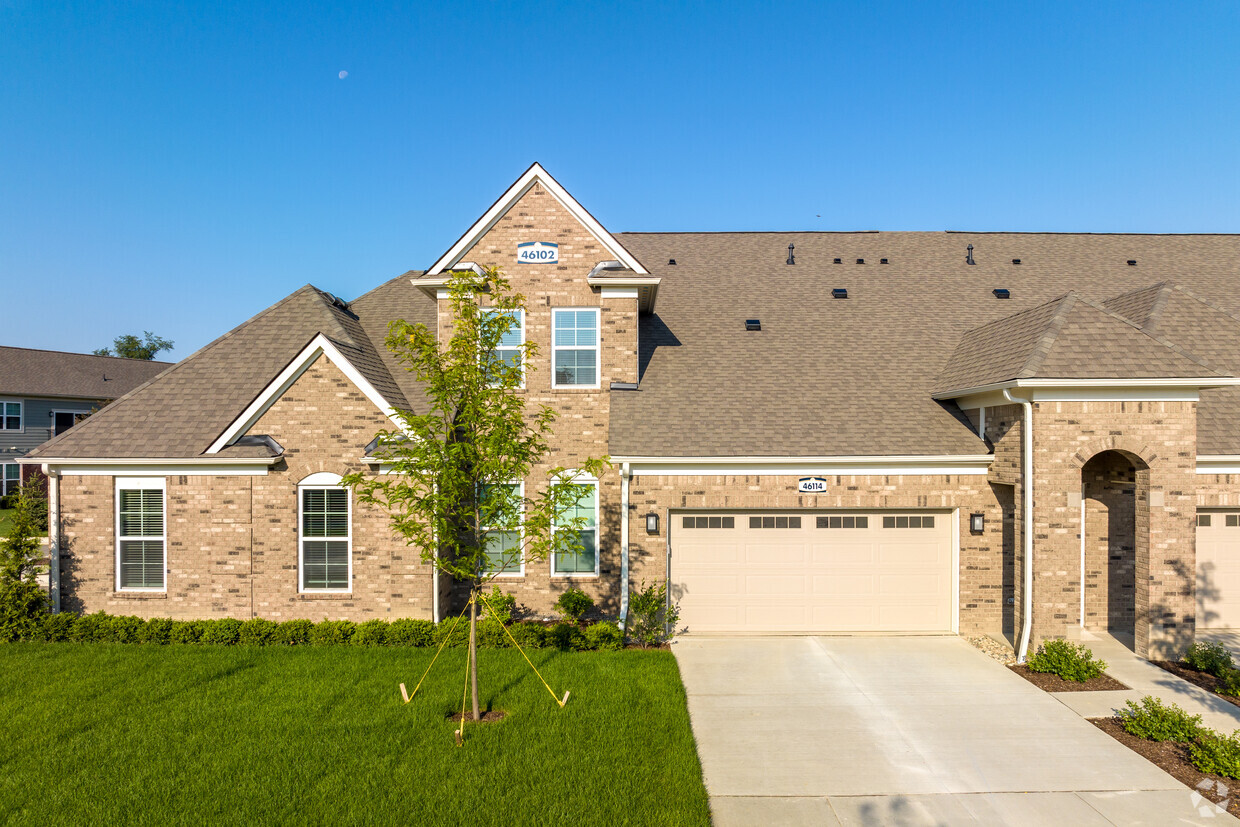Berkshire Apartments
1315 Waterside,
Canton,
MI
48187
Leasing Office:
1315 Waterside, Canton, MI 48187
Property Website
-
Monthly Rent
$2,525 - $3,075
-
Bedrooms
2 bd
-
Bathrooms
2 ba
-
Square Feet
1,220 - 1,574 sq ft
Pricing & Floor Plans
-
Unit 1543price $2,525square feet 1,220availibility Now
-
Unit 46218price $2,525square feet 1,220availibility Now
-
Unit 46251price $2,525square feet 1,220availibility Now
-
Unit 1636price $2,549square feet 1,288availibility Now
-
Unit 46212price $2,549square feet 1,288availibility Now
-
Unit 1644price $2,585square feet 1,342availibility Now
-
Unit 46244price $2,585square feet 1,342availibility Now
-
Unit 46249price $2,585square feet 1,342availibility Now
-
Unit 46238price $2,665square feet 1,447availibility Now
-
Unit 46252price $2,665square feet 1,447availibility Now
-
Unit 46259price $2,665square feet 1,447availibility Now
-
Unit 46220price $2,699square feet 1,420availibility Now
-
Unit 46240price $2,699square feet 1,420availibility Now
-
Unit 1562price $2,699square feet 1,420availibility Now
-
Unit 46290price $2,750square feet 1,518availibility Now
-
Unit 1620price $2,750square feet 1,518availibility Now
-
Unit 46210price $2,750square feet 1,518availibility Now
-
Unit 1106price $2,749square feet 1,386availibility Now
-
Unit 1614price $2,749square feet 1,386availibility Now
-
Unit 46208price $2,749square feet 1,386availibility Now
-
Unit 46250price $3,075square feet 1,574availibility Now
-
Unit 46184price $2,699square feet 1,379availibility May 10
-
Unit 46139price $2,699square feet 1,379availibility May 14
-
Unit 1543price $2,525square feet 1,220availibility Now
-
Unit 46218price $2,525square feet 1,220availibility Now
-
Unit 46251price $2,525square feet 1,220availibility Now
-
Unit 1636price $2,549square feet 1,288availibility Now
-
Unit 46212price $2,549square feet 1,288availibility Now
-
Unit 1644price $2,585square feet 1,342availibility Now
-
Unit 46244price $2,585square feet 1,342availibility Now
-
Unit 46249price $2,585square feet 1,342availibility Now
-
Unit 46238price $2,665square feet 1,447availibility Now
-
Unit 46252price $2,665square feet 1,447availibility Now
-
Unit 46259price $2,665square feet 1,447availibility Now
-
Unit 46220price $2,699square feet 1,420availibility Now
-
Unit 46240price $2,699square feet 1,420availibility Now
-
Unit 1562price $2,699square feet 1,420availibility Now
-
Unit 46290price $2,750square feet 1,518availibility Now
-
Unit 1620price $2,750square feet 1,518availibility Now
-
Unit 46210price $2,750square feet 1,518availibility Now
-
Unit 1106price $2,749square feet 1,386availibility Now
-
Unit 1614price $2,749square feet 1,386availibility Now
-
Unit 46208price $2,749square feet 1,386availibility Now
-
Unit 46250price $3,075square feet 1,574availibility Now
-
Unit 46184price $2,699square feet 1,379availibility May 10
-
Unit 46139price $2,699square feet 1,379availibility May 14
About Berkshire Apartments
Welcome to Berkshire, Michigan's most luxurious apartment community! Our spacious two-bedroom floor plans are perfect for those seeking a modern, stylish, and comfortable living experience. Plus, our community is located within the award-winning Canton Schools district, providing a top-notch education for your family. Our apartment homes come equipped with full-size washers and dryers and 2-car EV-ready garages for added convenience. At the center of our community, you'll find a luxurious clubhouse that serves as a vibrant hub of activity. This state-of-the-art facility features a business center and library, providing the perfect space to work and study. After a long day, unwind in the peaceful ambiance of the clubhouse, where you can catch up with friends, dive into a captivating book, or simply enjoy a quiet moment. For those with an active lifestyle, our Canton luxury apartments offer a range of amenities that cater to diverse interests. Challenge yourself with a fast-paced game at our racquetball court, or cool off and relax in our resort-style heated pool and kids pool, perfect for escaping the summer heat. Tennis enthusiasts can perfect their game on our tennis court, while nature lovers can explore the nearby walking trails at their leisure. Don't miss this luxurious opportunity to lease our new apartments for rent in Canton, MI! Contact our team today to secure your tour and experience the best in modern living.
Berkshire Apartments is an apartment community located in Wayne County and the 48187 ZIP Code. This area is served by the Plymouth-Canton Community Schools attendance zone.
Unique Features
- Grand 20,000 sq. ft. Clubhouse
- Cutting-Edge Fitness Center
- Elegant Quartz Countertops
- Inviting Heated Resort-Style Pool
- Relaxing Patio or Balcony
- Convenient In-Home Washer and Dryer
- Kid-Friendly Heated Pool
- Two Car EV Ready Garages
- Two Car Garage Ev Ready For Every Home
- Invigorating Tennis Courts
- Sleek Stainless Steel Appliances
- Gorgeous Hardwood Flooring Throughout
- Charming Eat-in Kitchen
- Spacious Large Walk-In Closets
- Airy Nine-Foot Ceilings
- Connected Community Library with WIFI
- Dynamic Racquetball Courts
- Entertaining Billiards Room
- Active Pickleball Courts
- Tranquil Sauna and Hot Tub
Contact
Community Amenities
Pool
Fitness Center
Clubhouse
Recycling
- Wi-Fi
- Maintenance on site
- Property Manager on Site
- Trash Pickup - Curbside
- Recycling
- Business Center
- Clubhouse
- Lounge
- Fitness Center
- Hot Tub
- Sauna
- Pool
- Racquetball Court
- Tennis Court
- Walking/Biking Trails
- Pickleball Court
- Pond
Apartment Features
Washer/Dryer
Air Conditioning
Dishwasher
High Speed Internet Access
Hardwood Floors
Walk-In Closets
Island Kitchen
Microwave
Highlights
- High Speed Internet Access
- Wi-Fi
- Washer/Dryer
- Air Conditioning
- Heating
- Smoke Free
- Cable Ready
- Double Vanities
- Tub/Shower
- Intercom
Kitchen Features & Appliances
- Dishwasher
- Disposal
- Ice Maker
- Stainless Steel Appliances
- Pantry
- Island Kitchen
- Eat-in Kitchen
- Kitchen
- Microwave
- Oven
- Range
- Refrigerator
- Freezer
- Quartz Countertops
Model Details
- Hardwood Floors
- Carpet
- Vinyl Flooring
- Dining Room
- High Ceilings
- Vaulted Ceiling
- Views
- Walk-In Closets
- Linen Closet
- Large Bedrooms
- Balcony
- Patio
- Porch
- Deck
Fees and Policies
The fees below are based on community-supplied data and may exclude additional fees and utilities.
- One-Time Move-In Fees
-
Administrative Fee$150
-
Application Fee$75
- Dogs Allowed
-
Monthly pet rent$40
-
One time Fee$300
-
Pet deposit$0
-
Weight limit100 lb
-
Pet Limit2
-
Requirements:Spayed/Neutered
-
Restrictions:Breed restrictions apply including Pit Bulls, Staffordshire Terriers, Dobermans, Chows, Akitas, Alaskan Malamutes, Huskies, Alsatians, German Shepherds, Rottweilers, Mixed breeds or hybrids with characteristics of prohibited breeds. Total of two pets may not exceed 100 lbs.
- Cats Allowed
-
Monthly pet rent$40
-
One time Fee$300
-
Pet deposit$0
-
Weight limit100 lb
-
Pet Limit2
-
Requirements:Spayed/Neutered
-
Restrictions:Breed restrictions apply including Pit Bulls, Staffordshire Terriers, Dobermans, Chows, Akitas, Alaskan Malamutes, Huskies, Alsatians, German Shepherds, Rottweilers, Mixed breeds or hybrids with characteristics of prohibited breeds. Total of two pets may not exceed 100 lbs.
- Parking
-
GarageIncluded with every home--2 Max
-
Other--
Details
Lease Options
-
12, 13, 14, 15
Property Information
-
Built in 2023
-
172 units/2 stories
- Wi-Fi
- Maintenance on site
- Property Manager on Site
- Trash Pickup - Curbside
- Recycling
- Business Center
- Clubhouse
- Lounge
- Pond
- Fitness Center
- Hot Tub
- Sauna
- Pool
- Racquetball Court
- Tennis Court
- Walking/Biking Trails
- Pickleball Court
- Grand 20,000 sq. ft. Clubhouse
- Cutting-Edge Fitness Center
- Elegant Quartz Countertops
- Inviting Heated Resort-Style Pool
- Relaxing Patio or Balcony
- Convenient In-Home Washer and Dryer
- Kid-Friendly Heated Pool
- Two Car EV Ready Garages
- Two Car Garage Ev Ready For Every Home
- Invigorating Tennis Courts
- Sleek Stainless Steel Appliances
- Gorgeous Hardwood Flooring Throughout
- Charming Eat-in Kitchen
- Spacious Large Walk-In Closets
- Airy Nine-Foot Ceilings
- Connected Community Library with WIFI
- Dynamic Racquetball Courts
- Entertaining Billiards Room
- Active Pickleball Courts
- Tranquil Sauna and Hot Tub
- High Speed Internet Access
- Wi-Fi
- Washer/Dryer
- Air Conditioning
- Heating
- Smoke Free
- Cable Ready
- Double Vanities
- Tub/Shower
- Intercom
- Dishwasher
- Disposal
- Ice Maker
- Stainless Steel Appliances
- Pantry
- Island Kitchen
- Eat-in Kitchen
- Kitchen
- Microwave
- Oven
- Range
- Refrigerator
- Freezer
- Quartz Countertops
- Hardwood Floors
- Carpet
- Vinyl Flooring
- Dining Room
- High Ceilings
- Vaulted Ceiling
- Views
- Walk-In Closets
- Linen Closet
- Large Bedrooms
- Balcony
- Patio
- Porch
- Deck
| Monday | 9am - 5:30pm |
|---|---|
| Tuesday | 9am - 5:30pm |
| Wednesday | 9am - 5:30pm |
| Thursday | 9am - 5:30pm |
| Friday | 9am - 5:30pm |
| Saturday | 10am - 4pm |
| Sunday | 12pm - 4pm |
Canton’s recognition as one of the safest cities in Michigan is reason enough to move there. A strong focus on education, Canton is well on its way to becoming one of the fastest growing communities in the state.
The area is ideal for families. It has a well-maintained park system which includes Independence Park and Heritage Park. Here, residents can bask in an afternoon of walking, watching their kids play sports, and bond over a picnic in the grass.
Commuters have a short drive to and from the cities (yes, two cities!). Canton is just a few miles from the city limits of Ann Arbor and Detroit. When you live here, most of your conveniences are located along Ford Road, one of the main thoroughfares.
Learn more about living in Canton Township| Colleges & Universities | Distance | ||
|---|---|---|---|
| Colleges & Universities | Distance | ||
| Drive: | 16 min | 8.5 mi | |
| Drive: | 17 min | 10.1 mi | |
| Drive: | 19 min | 10.8 mi | |
| Drive: | 19 min | 12.0 mi |
 The GreatSchools Rating helps parents compare schools within a state based on a variety of school quality indicators and provides a helpful picture of how effectively each school serves all of its students. Ratings are on a scale of 1 (below average) to 10 (above average) and can include test scores, college readiness, academic progress, advanced courses, equity, discipline and attendance data. We also advise parents to visit schools, consider other information on school performance and programs, and consider family needs as part of the school selection process.
The GreatSchools Rating helps parents compare schools within a state based on a variety of school quality indicators and provides a helpful picture of how effectively each school serves all of its students. Ratings are on a scale of 1 (below average) to 10 (above average) and can include test scores, college readiness, academic progress, advanced courses, equity, discipline and attendance data. We also advise parents to visit schools, consider other information on school performance and programs, and consider family needs as part of the school selection process.
View GreatSchools Rating Methodology
Transportation options available in Canton include Ferry St - Southbound, located 28.8 miles from Berkshire Apartments. Berkshire Apartments is near Detroit Metro Wayne County, located 16.6 miles or 23 minutes away.
| Transit / Subway | Distance | ||
|---|---|---|---|
| Transit / Subway | Distance | ||
| Drive: | 37 min | 28.8 mi | |
| Drive: | 38 min | 28.8 mi | |
| Drive: | 38 min | 28.8 mi | |
| Drive: | 37 min | 28.9 mi | |
| Drive: | 38 min | 28.9 mi |
| Commuter Rail | Distance | ||
|---|---|---|---|
| Commuter Rail | Distance | ||
|
|
Drive: | 30 min | 15.9 mi |
|
|
Drive: | 22 min | 16.0 mi |
|
|
Drive: | 38 min | 28.8 mi |
|
|
Drive: | 42 min | 31.5 mi |
|
|
Drive: | 47 min | 32.4 mi |
| Airports | Distance | ||
|---|---|---|---|
| Airports | Distance | ||
|
Detroit Metro Wayne County
|
Drive: | 23 min | 16.6 mi |
Time and distance from Berkshire Apartments.
| Shopping Centers | Distance | ||
|---|---|---|---|
| Shopping Centers | Distance | ||
| Walk: | 8 min | 0.4 mi | |
| Walk: | 14 min | 0.8 mi | |
| Walk: | 14 min | 0.8 mi |
| Parks and Recreation | Distance | ||
|---|---|---|---|
| Parks and Recreation | Distance | ||
|
Holliday Forest & Wildlife Preserve
|
Drive: | 13 min | 6.5 mi |
|
Goudy Park and Amphitheatre
|
Drive: | 16 min | 8.3 mi |
|
Maybury State Park
|
Drive: | 16 min | 9.0 mi |
|
Mill Race Village
|
Drive: | 17 min | 9.0 mi |
|
Nankin Mills Nature Center
|
Drive: | 17 min | 9.3 mi |
| Hospitals | Distance | ||
|---|---|---|---|
| Hospitals | Distance | ||
| Drive: | 17 min | 9.2 mi | |
| Drive: | 18 min | 10.5 mi | |
| Drive: | 17 min | 10.5 mi |
Berkshire Apartments Photos
-
Berkshire Apartments
-
-
Ashton Kitchen and Living Room
-
Leasing Office, Lounge, Pool & Gym
-
Leasing Office, Lounge, Pool & Gym
-
Leasing Office, Lounge, Pool & Gym
-
Lounge
-
Lounge
-
Lounge
Models
-
2 Bedrooms
-
2 Bedrooms
-
2 Bedrooms
-
2 Bedrooms
-
2 Bedrooms
-
2 Bedrooms
Nearby Apartments
Within 50 Miles of Berkshire Apartments
View More Communities-
Coach House Apartments
23600 Lamplighter Dr
Southfield, MI 48075
2 Br $1,265-$1,435 17.8 mi
-
Woodview Commons
305 Timberland Dr
Ann Arbor, MI 48103
2-3 Br $2,350-$3,700 19.5 mi
-
Whethersfield Apartments
5710 Whethersfield Ln
Bloomfield Hills, MI 48301
2 Br $1,825-$2,100 19.7 mi
-
Briarwood Apartments
1340 Briarwood Dr
Waterford, MI 48327
2-3 Br $1,349-$1,395 21.3 mi
-
Birmingham Pointe
707 S Worth St
Birmingham, MI 48009
2-3 Br $5,200-$13,000 21.4 mi
-
Cherokee Hills Apartments
2750 Cherokee Dr
Waterford, MI 48328
2-3 Br $1,210-$1,435 24.2 mi
Berkshire Apartments has two bedrooms available with rent ranges from $2,525/mo. to $3,075/mo.
Yes, to view the floor plan in person, please schedule a personal tour.
What Are Walk Score®, Transit Score®, and Bike Score® Ratings?
Walk Score® measures the walkability of any address. Transit Score® measures access to public transit. Bike Score® measures the bikeability of any address.
What is a Sound Score Rating?
A Sound Score Rating aggregates noise caused by vehicle traffic, airplane traffic and local sources
