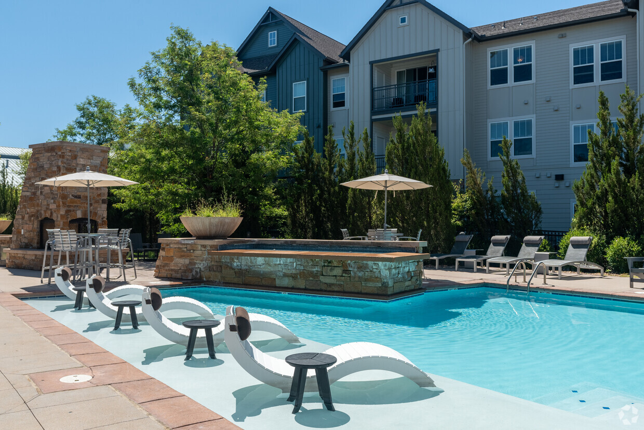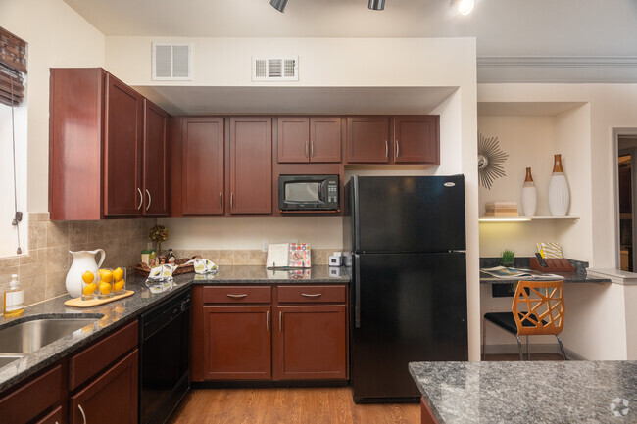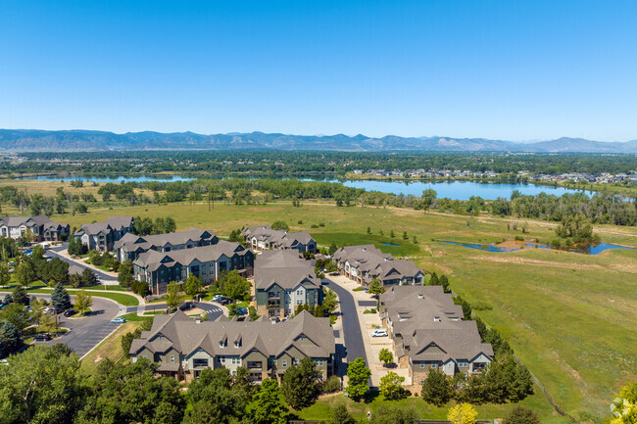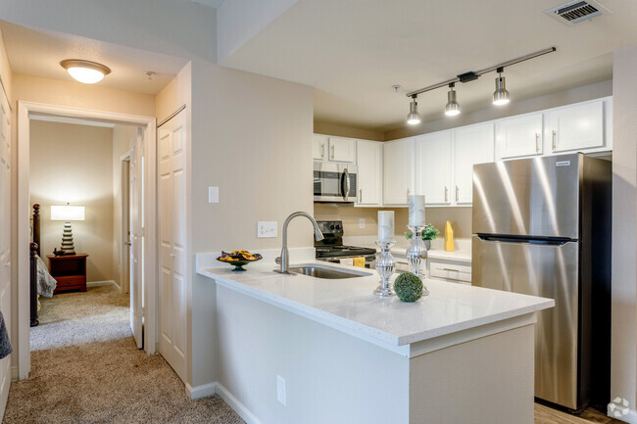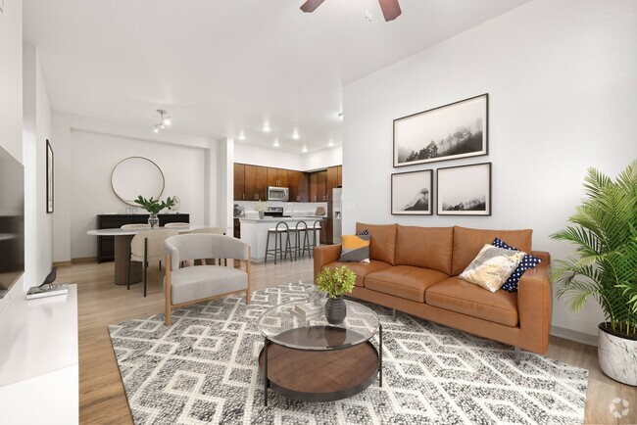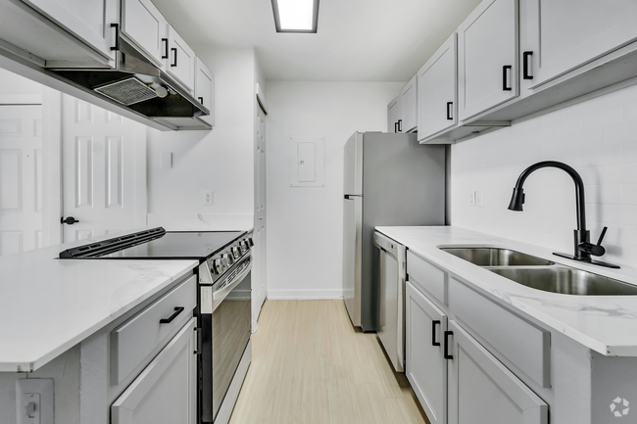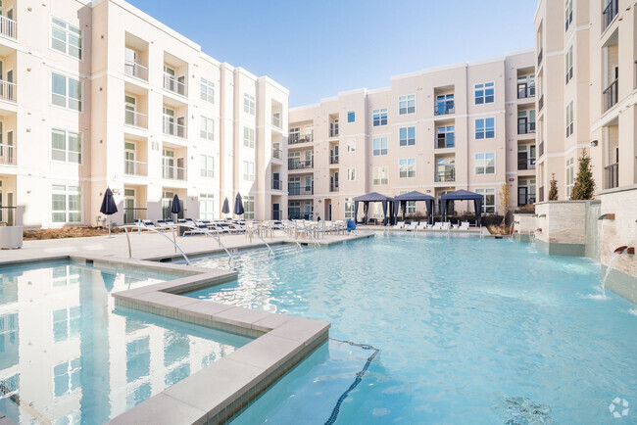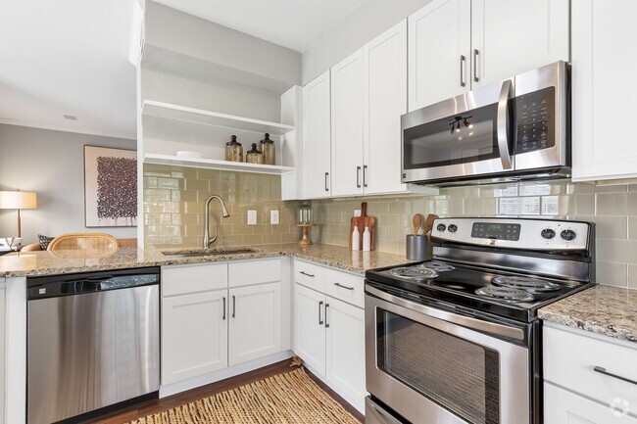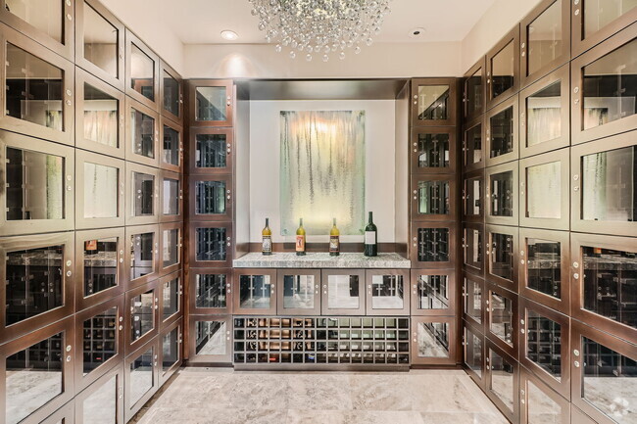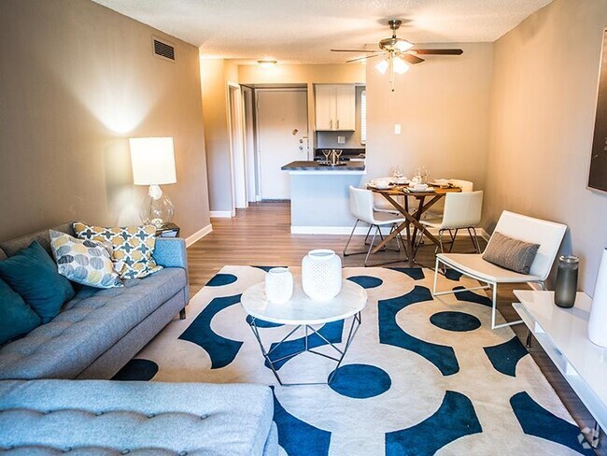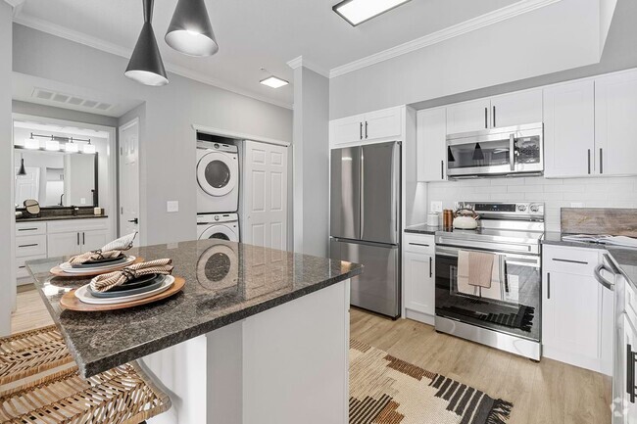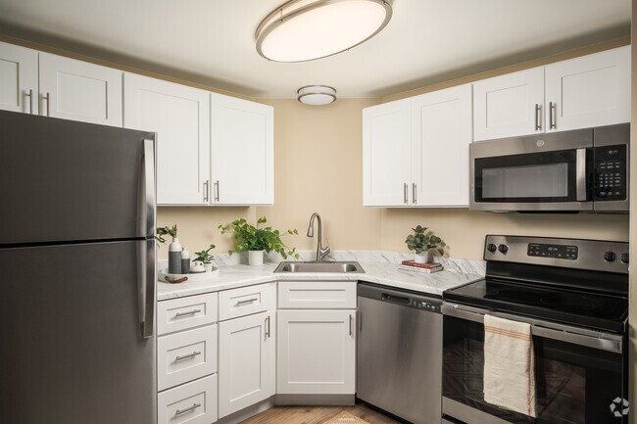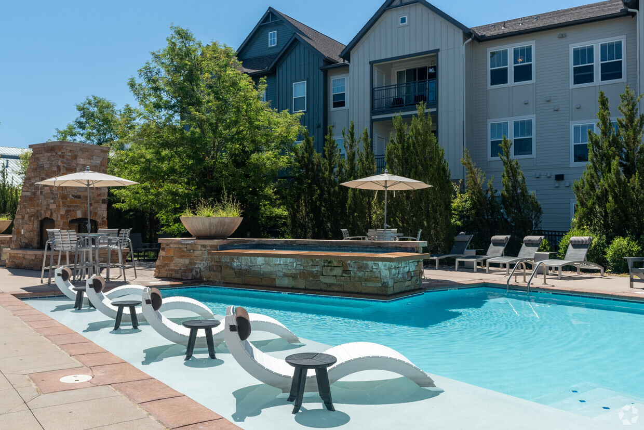-
Monthly Rent
$2,126 - $5,036
-
Bedrooms
1 - 3 bd
-
Bathrooms
1 - 2 ba
-
Square Feet
901 - 1,457 sq ft
Welcome home! At Berkshire Aspen Grove you'll find the luxury living that you've been looking for! All of your favorite shops and restaurants are just around the corner, and there's 878 acres of breathtaking nature preserve in your own backyard, not to mention the cyber cafe and business center, 24-hour fitness center, and our on-site wash and bark park! In your beautiful apartment home here at Berkshire Aspen Grove, you'll enjoy the granite countertops in your kitchen and bath, spacious walk-in closets, 9ft ceilings and crown molding, a private balcony or patio, a washer and dryer in every home, and in select homes, double sided gas fireplaces! Our outstanding community offers a resort-style pool with an outdoor fireplace and lounge and a state-of-the-art fitness center with personal flat-screen televisions on all cardiovascular equipment with iPod connections. Call us to schedule your personal tour and choose your new home today!
Pricing & Floor Plans
-
Unit 3-205price $2,262square feet 942availibility Now
-
Unit 10-203price $2,246square feet 942availibility Jun 9
-
Unit 5-205price $2,351square feet 942availibility Jun 23
-
Unit 13-202price $2,271square feet 995availibility May 31
-
Unit 2-204price $2,911square feet 1,222availibility Jun 17
-
Unit 5-305price $2,126square feet 901availibility Jun 23
-
Unit 15-306price $2,364square feet 1,179availibility Now
-
Unit 6-306price $2,364square feet 1,179availibility Now
-
Unit 5-306price $2,426square feet 1,179availibility Jul 9
-
Unit 15-304price $2,514square feet 1,179availibility Now
-
Unit 1-206price $2,711square feet 1,222availibility Now
-
Unit 5-206price $2,676square feet 1,222availibility Jul 6
-
Unit 6-106price $2,696square feet 1,168availibility Jun 26
-
Unit 17-202price $3,249square feet 1,457availibility May 22
-
Unit 15-202price $3,161square feet 1,457availibility Jun 9
-
Unit 3-205price $2,262square feet 942availibility Now
-
Unit 10-203price $2,246square feet 942availibility Jun 9
-
Unit 5-205price $2,351square feet 942availibility Jun 23
-
Unit 13-202price $2,271square feet 995availibility May 31
-
Unit 2-204price $2,911square feet 1,222availibility Jun 17
-
Unit 5-305price $2,126square feet 901availibility Jun 23
-
Unit 15-306price $2,364square feet 1,179availibility Now
-
Unit 6-306price $2,364square feet 1,179availibility Now
-
Unit 5-306price $2,426square feet 1,179availibility Jul 9
-
Unit 15-304price $2,514square feet 1,179availibility Now
-
Unit 1-206price $2,711square feet 1,222availibility Now
-
Unit 5-206price $2,676square feet 1,222availibility Jul 6
-
Unit 6-106price $2,696square feet 1,168availibility Jun 26
-
Unit 17-202price $3,249square feet 1,457availibility May 22
-
Unit 15-202price $3,161square feet 1,457availibility Jun 9
About Berkshire Aspen Grove
Welcome home! At Berkshire Aspen Grove you'll find the luxury living that you've been looking for! All of your favorite shops and restaurants are just around the corner, and there's 878 acres of breathtaking nature preserve in your own backyard, not to mention the cyber cafe and business center, 24-hour fitness center, and our on-site wash and bark park! In your beautiful apartment home here at Berkshire Aspen Grove, you'll enjoy the granite countertops in your kitchen and bath, spacious walk-in closets, 9ft ceilings and crown molding, a private balcony or patio, a washer and dryer in every home, and in select homes, double sided gas fireplaces! Our outstanding community offers a resort-style pool with an outdoor fireplace and lounge and a state-of-the-art fitness center with personal flat-screen televisions on all cardiovascular equipment with iPod connections. Call us to schedule your personal tour and choose your new home today!
Berkshire Aspen Grove is an apartment community located in Arapahoe County and the 80120 ZIP Code. This area is served by the Littleton 6 attendance zone.
Unique Features
- Cyber Cafe and Business Center
- Disability Access*
- Resident Activities and Social Events
- RTD Light Rail Station Steps Away
- 24-Hour Fitness Center
- 878 Acres of Breathtaking Nature Preserv
- Beautiful Landscaping
- Expansive Windows Throughout Apartment
- Nine-Foot Ceilings and Crown Molding
- Optional Private Attached Garages
- Wood-style Flooring in Living Space
- Cabinets with Tiled Back-splash in Kitchen
- Furnished Apartments Available
- Outdoor Fireside Retreat and Lounging Area
- Select Apartments with 2-car Attached Garages
- All Your Favorite Shops and Restaurants
- Centralized Heating and Cooling
- Generous Walk-In Closets
- Private Patios and Balconies
- Resort-Style Pool
- Onsite Dog Wash and Bark Park
- On-site Dog Wash and Bark Park
- Spacious Walk-In Closets
- Stainless Steel Appliances*
- Walking Distance to Aspen Grove Shopping Center
- EV Charging Stations
- Granite Countertops in Kitchen and Baths
- Designer Carpet in Bedrooms
- Double Sided Gas Fireplace in Select Apartments
- Newly Updated Kitchen Finishes*
- 24-hr On-site Maintenance Team
- Double Sided Gas Fireplaces
- Full-size Washer And Dryer In Every Home
- Mineral Light Rail Station Steps Away
- Spectacular Mountain and Nature Views*
- Washer and Dryer in Every Home
Community Amenities
Pool
Fitness Center
Clubhouse
Business Center
- Maintenance on site
- Property Manager on Site
- Online Services
- Planned Social Activities
- Pet Play Area
- Pet Washing Station
- EV Charging
- Public Transportation
- Business Center
- Clubhouse
- Lounge
- Walk-Up
- Fitness Center
- Pool
- Cabana
- Grill
- Picnic Area
- Dog Park
Apartment Features
Washer/Dryer
Air Conditioning
Dishwasher
High Speed Internet Access
Hardwood Floors
Walk-In Closets
Island Kitchen
Granite Countertops
Highlights
- High Speed Internet Access
- Washer/Dryer
- Air Conditioning
- Heating
- Ceiling Fans
- Cable Ready
- Tub/Shower
- Fireplace
Kitchen Features & Appliances
- Dishwasher
- Disposal
- Ice Maker
- Granite Countertops
- Stainless Steel Appliances
- Pantry
- Island Kitchen
- Eat-in Kitchen
- Kitchen
- Microwave
- Oven
- Range
- Refrigerator
- Freezer
Model Details
- Hardwood Floors
- Carpet
- Tile Floors
- Dining Room
- High Ceilings
- Recreation Room
- Crown Molding
- Views
- Walk-In Closets
- Furnished
- Window Coverings
- Balcony
- Patio
Fees and Policies
The fees below are based on community-supplied data and may exclude additional fees and utilities.
- One-Time Move-In Fees
-
Administrative Fee$325
-
Application Fee$10
- Dogs Allowed
-
Monthly pet rent$0
-
One time Fee$35
-
Pet deposit$300
-
Pet Limit2
-
Restrictions:The following breeds are generally prohibited: Akita, American Staffordshire Terrier/Bull Terrier (aka Pit Bull), Presa Canario, Chow Chow, Doberman Pinscher, German Shepherd, Great Dane, all Husky & Malamute breeds, Rottweiler, wolf/restricted breed mix. Service animals are generally exempt regardless of breed. Management must approve all animals.
-
Comments:We welcome up to 2 pets per apartment.
- Cats Allowed
-
Monthly pet rent$0
-
One time Fee$35
-
Pet deposit$300
-
Pet Limit2
-
Restrictions:The following breeds are generally prohibited: Akita, American Staffordshire Terrier/Bull Terrier (aka Pit Bull), Presa Canario, Chow Chow, Doberman Pinscher, German Shepherd, Great Dane, all Husky & Malamute breeds, Rottweiler, wolf/restricted breed mix. Service animals are generally exempt regardless of breed. Management must approve all animals.
-
Comments:We welcome up to 2 pets per apartment.
- Parking
-
Surface Lot--Assigned Parking
-
Other--
Details
Lease Options
-
None
Property Information
-
Built in 2011
-
280 units/3 stories
-
Furnished Units Available
- Maintenance on site
- Property Manager on Site
- Online Services
- Planned Social Activities
- Pet Play Area
- Pet Washing Station
- EV Charging
- Public Transportation
- Business Center
- Clubhouse
- Lounge
- Walk-Up
- Cabana
- Grill
- Picnic Area
- Dog Park
- Fitness Center
- Pool
- Cyber Cafe and Business Center
- Disability Access*
- Resident Activities and Social Events
- RTD Light Rail Station Steps Away
- 24-Hour Fitness Center
- 878 Acres of Breathtaking Nature Preserv
- Beautiful Landscaping
- Expansive Windows Throughout Apartment
- Nine-Foot Ceilings and Crown Molding
- Optional Private Attached Garages
- Wood-style Flooring in Living Space
- Cabinets with Tiled Back-splash in Kitchen
- Furnished Apartments Available
- Outdoor Fireside Retreat and Lounging Area
- Select Apartments with 2-car Attached Garages
- All Your Favorite Shops and Restaurants
- Centralized Heating and Cooling
- Generous Walk-In Closets
- Private Patios and Balconies
- Resort-Style Pool
- Onsite Dog Wash and Bark Park
- On-site Dog Wash and Bark Park
- Spacious Walk-In Closets
- Stainless Steel Appliances*
- Walking Distance to Aspen Grove Shopping Center
- EV Charging Stations
- Granite Countertops in Kitchen and Baths
- Designer Carpet in Bedrooms
- Double Sided Gas Fireplace in Select Apartments
- Newly Updated Kitchen Finishes*
- 24-hr On-site Maintenance Team
- Double Sided Gas Fireplaces
- Full-size Washer And Dryer In Every Home
- Mineral Light Rail Station Steps Away
- Spectacular Mountain and Nature Views*
- Washer and Dryer in Every Home
- High Speed Internet Access
- Washer/Dryer
- Air Conditioning
- Heating
- Ceiling Fans
- Cable Ready
- Tub/Shower
- Fireplace
- Dishwasher
- Disposal
- Ice Maker
- Granite Countertops
- Stainless Steel Appliances
- Pantry
- Island Kitchen
- Eat-in Kitchen
- Kitchen
- Microwave
- Oven
- Range
- Refrigerator
- Freezer
- Hardwood Floors
- Carpet
- Tile Floors
- Dining Room
- High Ceilings
- Recreation Room
- Crown Molding
- Views
- Walk-In Closets
- Furnished
- Window Coverings
- Balcony
- Patio
| Monday | Closed |
|---|---|
| Tuesday | 9am - 6pm |
| Wednesday | 9am - 6pm |
| Thursday | 9am - 6pm |
| Friday | 9am - 6pm |
| Saturday | 10am - 5pm |
| Sunday | Closed |
Situated about ten miles south of Downtown Denver, Littleton is frequently recognized as a great place to live. Founded in 1890, Littleton is proud of its rich heritage. The city honors its past with the Littleton Historical Museum, a living museum that recreates life on a 19th-century farm and homestead with extensive exhibits and rare artifacts.
Littleton blends past and present in its charming downtown area, which is brimming with exciting restaurants, bars, art galleries, and specialty shops in turn-of-the-century buildings along a tree-lined Main Street. Many Littleton residents gather downtown as well as at a host of community events, including Western Welcome Week, Summerset Festival, and the Colorado Irish Festival.
Outdoor recreation is a substantial part of life in Littleton, with more than 1,400 acres of parks and open spaces in addition to over 200 miles of trails set against a stunning backdrop of the Rocky Mountains.
Learn more about living in Littleton| Colleges & Universities | Distance | ||
|---|---|---|---|
| Colleges & Universities | Distance | ||
| Drive: | 4 min | 2.1 mi | |
| Drive: | 5 min | 2.4 mi | |
| Drive: | 13 min | 8.6 mi | |
| Drive: | 23 min | 13.3 mi |
 The GreatSchools Rating helps parents compare schools within a state based on a variety of school quality indicators and provides a helpful picture of how effectively each school serves all of its students. Ratings are on a scale of 1 (below average) to 10 (above average) and can include test scores, college readiness, academic progress, advanced courses, equity, discipline and attendance data. We also advise parents to visit schools, consider other information on school performance and programs, and consider family needs as part of the school selection process.
The GreatSchools Rating helps parents compare schools within a state based on a variety of school quality indicators and provides a helpful picture of how effectively each school serves all of its students. Ratings are on a scale of 1 (below average) to 10 (above average) and can include test scores, college readiness, academic progress, advanced courses, equity, discipline and attendance data. We also advise parents to visit schools, consider other information on school performance and programs, and consider family needs as part of the school selection process.
View GreatSchools Rating Methodology
Transportation options available in Littleton include Littleton-Mineral, located 0.5 mile from Berkshire Aspen Grove. Berkshire Aspen Grove is near Denver International, located 35.1 miles or 48 minutes away.
| Transit / Subway | Distance | ||
|---|---|---|---|
| Transit / Subway | Distance | ||
|
|
Walk: | 9 min | 0.5 mi |
|
|
Drive: | 4 min | 2.6 mi |
|
|
Drive: | 6 min | 4.5 mi |
|
|
Drive: | 10 min | 5.7 mi |
|
|
Drive: | 11 min | 7.3 mi |
| Commuter Rail | Distance | ||
|---|---|---|---|
| Commuter Rail | Distance | ||
|
|
Drive: | 19 min | 12.9 mi |
|
|
Drive: | 20 min | 13.1 mi |
| Drive: | 22 min | 15.0 mi | |
| Drive: | 31 min | 15.0 mi | |
| Drive: | 22 min | 15.0 mi |
| Airports | Distance | ||
|---|---|---|---|
| Airports | Distance | ||
|
Denver International
|
Drive: | 48 min | 35.1 mi |
Time and distance from Berkshire Aspen Grove.
| Shopping Centers | Distance | ||
|---|---|---|---|
| Shopping Centers | Distance | ||
| Walk: | 1 min | 0.1 mi | |
| Drive: | 4 min | 1.6 mi | |
| Drive: | 5 min | 2.3 mi |
| Parks and Recreation | Distance | ||
|---|---|---|---|
| Parks and Recreation | Distance | ||
|
Carson Nature Center
|
Walk: | 5 min | 0.3 mi |
|
South Platte Park
|
Walk: | 11 min | 0.6 mi |
|
Hudson Gardens
|
Drive: | 3 min | 1.7 mi |
|
Littleton Historical Museum
|
Drive: | 7 min | 3.6 mi |
|
DeKoevend Park
|
Drive: | 13 min | 6.5 mi |
| Hospitals | Distance | ||
|---|---|---|---|
| Hospitals | Distance | ||
| Drive: | 6 min | 2.9 mi | |
| Drive: | 8 min | 3.6 mi | |
| Drive: | 9 min | 5.1 mi |
| Military Bases | Distance | ||
|---|---|---|---|
| Military Bases | Distance | ||
| Drive: | 52 min | 23.4 mi | |
| Drive: | 73 min | 59.4 mi | |
| Drive: | 83 min | 69.1 mi |
Property Ratings at Berkshire Aspen Grove
it was horribly bad for me. 10 weeks with unrepaired water damage and $4000 of damage to my property. My request for some compensation rejected. Now I leave 2 months before my lease expires and they charge me $2700 early-leave penalty, carpet cleaning, bs. Go elsewhere -they are nasty .
First of all there is only one 5 star and that is OLD! The most recent are all BAD. They are bad because it is poorly managed. The pool is disgusting when it is open! Closed frequently but DIRTY and gross. The hot tub is the same and CLOSED a lot. The security gates have been broken for weeks at a time. The staff just gives excuses for everything. Very disappointing for how much you pay in rent!
Management is friendly until they have you under contract, then they couldn't care less about you or any issues that arise (specifically Faryl is the WORST). Everything is a cost now that was free a few years ago. They no longer offer annual carpet cleaning when you renew your lease, they rarely plow snow no matter how bad the storm, and they are sure to send out emails letting residents know they aren't required to. Gates are regularly broken and slow to fix, pool is regularly closed due to cleaning issues, and gym equipment is often broken without fixes. Walls are paper thin - hope you enjoy being too close to your loud neighbors!
Overall this apartment complex is very nice and conveniently located. The views from the balconies and patios is great for most facing to the west towards the foothills and the Platte. The location is great with easy walking access to good shopping/food as well as easy access to the Platte River Trails and the Light Rail just up the road. The amenities are pretty good whenever they actually work (often times things will be down for repairs though). The only reason I cannot recommend this complex to anyone is due to the move out process (see later in this long review). However upon receiving our move out letter we discovered we were being charged for carpet replacement after only living in the place for 10 months. Assuming this was a mistake I talked with the management and had them show me where this damage was that was warranting a full carpet replacement. There "damage" they pointed out was a location of carpet near the main entryway that was more compressed and a little frayed from normal wear and tear of people walking on it. Tim's (property manager) responses to me were simply to back up his staff and their recommendations to replace the carpet (which is fine, you should back up your staff). Unfortunately their reason for replacing the carpet just wasn't justifiable at all (of course they'll argue differently). After a few days of back and forth conversations with Tim, they decided to rip up the carpet to try and find more reasons to pin carpet replacement on us (I think this is due to them realizing they couldn't legally hold us accountable for general wear and tear). They found 2 small stain spots on the underside of the carpet and claimed dog urine. While I cannot guarantee our dog didn't have an accident while we were away, I can say that the spots the showed us in images were not very large, nor was there any scent of dog urine in that apartment. If you're okay with not getting your $750 Security Deposit back, then by all means give this place a shot. But you've been warned....even if you take good care of the place, they'll find a way to pin the charges on you. If you can get past that, it's a fantastic place to live. The staff was generally wonderful and I really enjoyed the maintenance group. Sadly the move out process was just an interrogation that felt like evidence was planted on you to keep the security deposit.
Made me pay to stretch their old carpet when I moved out. They also require all tenants to pay for professional carpet cleaning out of their own pocket. Charged $8 per lightbulb. Needless to say, my security deposit is almost entirely gone. There is a general lack of care shown in sloppy paint jobs, broken outdoor and indoor amenities, gates left open, etc. Rent increases are too high and neighbors were smoking in the non-smoking community even after being reported multiple times.
Apartments are old, carpet is 7 years old in my unit, walls are paper thin. I hear my neighbors nightly conversations.
Probably one of the worst renting experiences I have had. It took them forever to send out maintenance when things broke.. refused to make any extra effort to make tenants happy. Charges monthly pet fees but cant even keep the poop bags stocked around the property. Don't even bother expecting any kind of urgency from office staff to return your calls.
Gorgeous place, great environment, well thought out built out apartments, pool area, maintenance staff, etc, but........... "They'll love you when you live there, and say to you good riddance when you have to leave." My wife and I lived there for about a year, and just recently bought a house. We moved out 2 months early and have now paid all necessary rent, fees, etc, as we were asked. Unfortunately, after many very good impressions, it was the LAST impression that is our LASTING impression... When we moved in, our apartment was "clean" but not really all that clean. They hadn't vacuumed/cleaned the vent to the hot water room, nor the forced air vents, nor was under the dryer or under the fridge cleaned. In fact, I don't think they'd probably EVER been cleaned. Everything truly visible looked clean, until you looked closer. When we went to move out we did a "military style" cleaning and hit every darn nook, cranny, everywhere, including under the fridge, behind it, under the dryer and washer, the carpet, walls, lights, light fixtures etc... and here's where they got my goat... In the lease and cleaning documents it says that a "reasonable amount of small nail holes are permitted" and won't be charged. I had pictures on 5 total walls, and had used drywall screws on only 2 of the walls. I went above and beyond, and neatly spackled all of the drywall screw holes as well as all of the nail holes, to make it easier for them to repair before the next tenant! At walk-through, they were firm on charging me to paint all 5 walls which had a few nail holes. I agreed to pay for the 2 with larger spackle areas from the drywall screws, but WHY are they charging us for 5 walls? Not because the nail holes, but because the "spackle doesn't match the color of the paint and now they have to paint it". I guess thats what we get for going above and beyond and doing the right thing. I contested it, and even asked for a supervisor, and was told I could talk to him. They never put me in touch with him, and instead just simply denied my request for amendment of the charges. $30 may not seem like alot, but to new home-buyers like us, it is, and to them, if they can get an extra $30 from 100 different tenants, well there's an additional $3000 for their business. At this point it just wasn't worth contesting anymore. I'll instead spend that time writing this review. Remember... Beware: They'll love you until they don't have to anymore.
STAY AWAY! Berkshire Aspen Grove has become a high crime zone. Theft and burglaries are rampant. Residents have notified the management and they have remained silent and refuse to address the issue. Don't let the "gated community" marketing fool you. They never change the codes on the gates and they don't regularly check that gates are properly closed.
Beautiful place. Very pricey. Good amenities. Great place if you have pets
Fantastic place to live! Very well maintained, great location, access to bike and hiking trails, great for dogs, great views from most apartments and good neighbors.
I love this place there if fun places for kids such as a club house and there is Aspen Grove where they can walk around and be with friends there also is a pool that is open 12 out of the yeae
I do love the location (trails, Starbucks, movie theater, lightrail, and dining), and the ammenitites are great (clubhouse, resort style pool, outdoor community fireplace, and monthy resident events), however, the price is very steep for a location in a suburb of Littleton. They are priced as though they are located in downtown Denver...they are not. Also, parking is a nightmare if you get home after 6, you know, after work. They do NOT enforce the parking permits at all. For the price, I want to see some tow trucks and/or tickets...I'm paying more in rent than on my mortgage (I currently rent out my previous home...I moved for a job). Overall, I am happy, just a bit pricey and the parking gets my goat!
I really enjoyed my experience at Berkshire. The cares team really made the place feel more welcoming. The only complaint is that the general population is of an older age group. As a college student I wouldn't say there's too many people my age or really close to it.
You May Also Like
Berkshire Aspen Grove has one to three bedrooms with rent ranges from $2,126/mo. to $5,036/mo.
Yes, to view the floor plan in person, please schedule a personal tour.
Applicant has the right to provide the property manager or owner with a Portable Tenant Screening Report (PTSR) that is not more than 30 days old, as defined in § 38-12-902(2.5), Colorado Revised Statutes; and 2) if Applicant provides the property manager or owner with a PTSR, the property manager or owner is prohibited from: a) charging Applicant a rental application fee; or b) charging Applicant a fee for the property manager or owner to access or use the PTSR.
Similar Rentals Nearby
-
-
-
1 / 13
-
-
-
-
-
-
-
What Are Walk Score®, Transit Score®, and Bike Score® Ratings?
Walk Score® measures the walkability of any address. Transit Score® measures access to public transit. Bike Score® measures the bikeability of any address.
What is a Sound Score Rating?
A Sound Score Rating aggregates noise caused by vehicle traffic, airplane traffic and local sources
