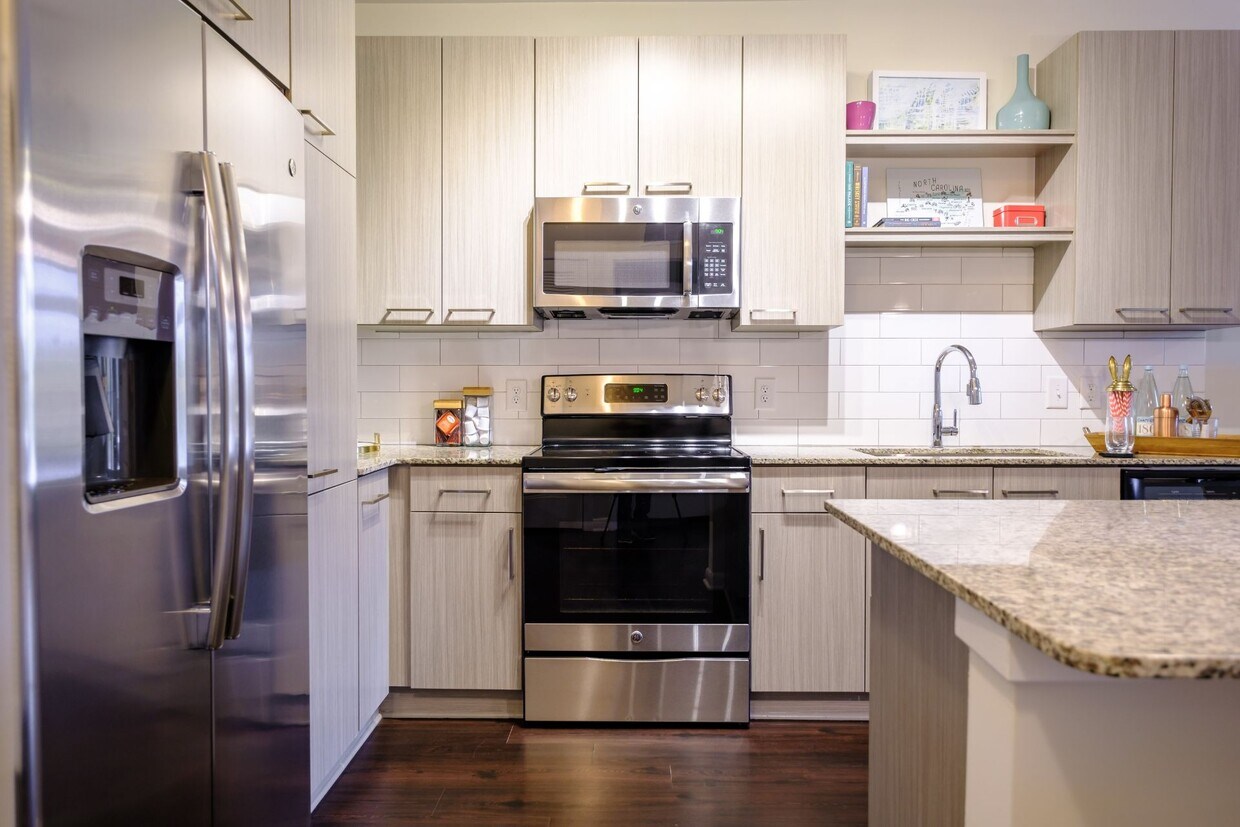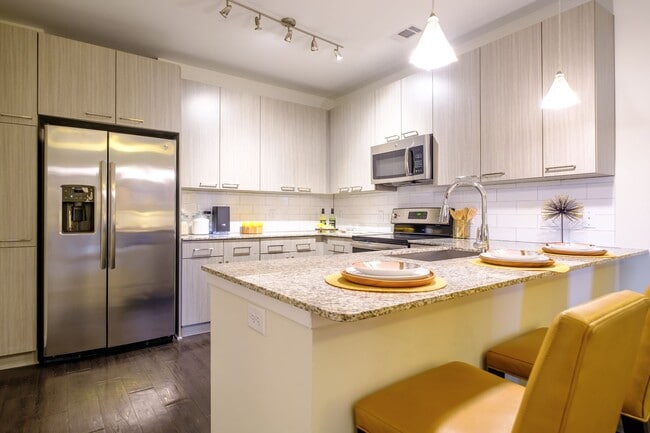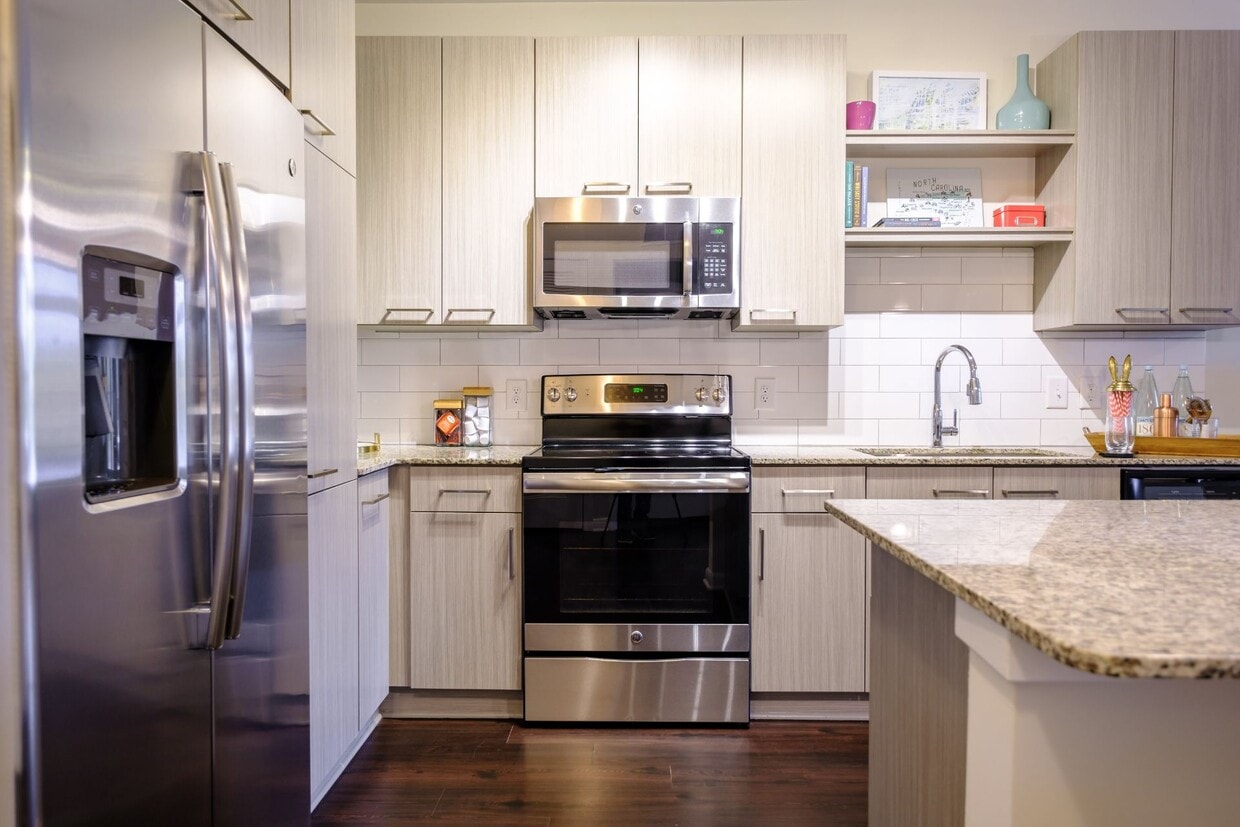-
Monthly Rent
$1,830 - $3,665
-
Bedrooms
1 - 2 bd
-
Bathrooms
1 - 2 ba
-
Square Feet
717 - 1,379 sq ft
Welcome to Berkshire Chapel Hill, where tradition is celebrated and philosophy is honored. If you can imagine it, Berkshire Chapel Hill has it! Choose from one and two bedroom schemes or elect to live in one of our industrial-style urban lofts with soaring 25-foot ceilings. All of our pet-friendly residences boast epicurean kitchens with custom cabinetry in two color options; opulent espresso or weathered grey. Your new culinary space will come well-equipped with granite counters & tiled backsplash, and GE Energy Star stainless side-by-side refrigerator and glass cooktop range. Envision relaxing at our saltwater pool plaza, gathering with friends to watch the Big Game in our social hub with 4K TVs, or challenging a neighbor to a round of ping pong or billiards. Whole Foods Market is right next door, and UNC is just a few miles away. Seek no further to find design-excellence. When you live at Berkshire Chapel Hill, you will be the talk of this legendary hometown!
Highlights
- Loft Layout
- Den
- Pet Washing Station
- High Ceilings
- Pool
- Walk-In Closets
- Deck
- Planned Social Activities
- Spa
Pricing & Floor Plans
-
Unit 109price $2,180square feet 1,033availibility Now
-
Unit 428price $1,905square feet 832availibility Dec 18
-
Unit 732price $1,979square feet 832availibility Jan 10, 2026
-
Unit 536price $2,461square feet 1,157availibility Now
-
Unit 448price $2,503square feet 1,105availibility Dec 23
-
Unit 526price $2,390square feet 1,076availibility Dec 31
-
Unit 109price $2,180square feet 1,033availibility Now
-
Unit 428price $1,905square feet 832availibility Dec 18
-
Unit 732price $1,979square feet 832availibility Jan 10, 2026
-
Unit 536price $2,461square feet 1,157availibility Now
-
Unit 448price $2,503square feet 1,105availibility Dec 23
-
Unit 526price $2,390square feet 1,076availibility Dec 31
Fees and Policies
The fees below are based on community-supplied data and may exclude additional fees and utilities.
-
One-Time Basics
-
Due at Application
-
Application Fee Per ApplicantCharged per applicant.$75
-
-
Due at Move-In
-
Administrative FeeCharged per unit.$175
-
-
Due at Application
-
Dogs
-
Dog FeeCharged per pet.$300
-
Dog RentCharged per pet.$20 / mo
Restrictions:The following breeds are generally prohibited: <b>Akita, American Staffordshire Terrier/Bull Terrier (aka Pit Bull), Presa Canario, Chow Chow, Doberman Pinscher, German Shepherd, Great Dane, all Husky & Malamute breeds, Rottweiler, wolf/restricted breed mix.</b> *Any mix of the breeds listed is not acceptable. Service animals are generally exempt regardless of breed. Management must approve all animals. No more than 2 pets are allowed in an apartmentRead More Read LessComments -
-
Cats
-
Cat FeeCharged per pet.$300
-
Cat RentCharged per pet.$20 / mo
Restrictions:The following breeds are generally prohibited: <b>Akita, American Staffordshire Terrier/Bull Terrier (aka Pit Bull), Presa Canario, Chow Chow, Doberman Pinscher, German Shepherd, Great Dane, all Husky & Malamute breeds, Rottweiler, wolf/restricted breed mix.</b> *Any mix of the breeds listed is not acceptable. Service animals are generally exempt regardless of breed. Management must approve all animals. No more than 2 pets are allowed in an apartmentComments -
-
Garage Lot
-
Other
Property Fee Disclaimer: Based on community-supplied data and independent market research. Subject to change without notice. May exclude fees for mandatory or optional services and usage-based utilities.
Details
Utilities Included
-
Trash Removal
Property Information
-
Built in 2016
-
265 units/7 stories
Specialty Housing Details
-
This property is intended and operated for occupancy by students, faculty and staff in higher education, but applications from individuals not involved in higher education may be accepted.
Matterport 3D Tours
About Berkshire Chapel Hill
Welcome to Berkshire Chapel Hill, where tradition is celebrated and philosophy is honored. If you can imagine it, Berkshire Chapel Hill has it! Choose from one and two bedroom schemes or elect to live in one of our industrial-style urban lofts with soaring 25-foot ceilings. All of our pet-friendly residences boast epicurean kitchens with custom cabinetry in two color options; opulent espresso or weathered grey. Your new culinary space will come well-equipped with granite counters & tiled backsplash, and GE Energy Star stainless side-by-side refrigerator and glass cooktop range. Envision relaxing at our saltwater pool plaza, gathering with friends to watch the Big Game in our social hub with 4K TVs, or challenging a neighbor to a round of ping pong or billiards. Whole Foods Market is right next door, and UNC is just a few miles away. Seek no further to find design-excellence. When you live at Berkshire Chapel Hill, you will be the talk of this legendary hometown!
Berkshire Chapel Hill is an apartment community located in Orange County and the 27514 ZIP Code. This area is served by the Chapel Hill-Carrboro City attendance zone.
Unique Features
- 24/7 high-endurance fitness center
- Electronic Thermostat
- Off-leash dog park
- Outdoor courtyard with grilling area
- Outdoor Kitchen and Grilling Area
- USB outlet in kitchens
- Designer lighting package
- Designer windows w/custom Solaris shades
- Electronic Keyless Entry
- GE Energy Star stainless appliances
- Large Closets
- Lofts with 25' ceilings available
- On-site Retail and Restaurants for Convenience
- Ping pong
- Tall 9' or 10' Ceilings
- Air Conditioner
- Barista-style Coffee Bar and Entertaining Area
- Covered parking with controlled access
- Full-sized Washer & Dryer in Each Home
- Gourmet Chef Islands
- Social lounge w/WiFi & 4K TV's
- Electric Vehicle Charging
- Generous Walk-in Closets
- Living spaces boast wood-inspired floors
- Outdoor fireside retreat
- Shuffle board
- USB Outlet in Kitchen
- Walking distance to Whole Foods Market
- Epicurean kitchens with granite counters
- Interior Climate-controlled Hallways
- Bedrooms with lush carpeting
- Bike storage and maintenance area
- Efficient Appliances
- Patio or Balcony available
- Barista style coffee bar and social area
- Bike Racks
- Bocce ball court
- Custom Solaris Shades
- Patio/Balcony
- Pet spa
- Saltwater pool plaza with sunning deck
- Billiards
- Elevator Access to All Floors
- Expansive Windows Revealing Endless Natural Light
- Green Building
- On-site retail and restaurants
Community Amenities
Pool
Fitness Center
Elevator
Clubhouse
Controlled Access
Recycling
Business Center
Grill
Property Services
- Package Service
- Wi-Fi
- Controlled Access
- Maintenance on site
- Property Manager on Site
- On-Site Retail
- Trash Pickup - Door to Door
- Recycling
- Online Services
- Planned Social Activities
- Pet Play Area
- Pet Washing Station
- EV Charging
- Key Fob Entry
Shared Community
- Elevator
- Business Center
- Clubhouse
- Multi Use Room
Fitness & Recreation
- Fitness Center
- Spa
- Pool
- Bicycle Storage
- Gameroom
Outdoor Features
- Gated
- Sundeck
- Grill
- Dog Park
Apartment Features
Washer/Dryer
Air Conditioning
Dishwasher
Loft Layout
High Speed Internet Access
Hardwood Floors
Walk-In Closets
Island Kitchen
Indoor Features
- High Speed Internet Access
- Washer/Dryer
- Air Conditioning
- Heating
- Ceiling Fans
- Smoke Free
- Cable Ready
- Storage Space
- Tub/Shower
- Sprinkler System
- Framed Mirrors
Kitchen Features & Appliances
- Dishwasher
- Disposal
- Ice Maker
- Granite Countertops
- Stainless Steel Appliances
- Pantry
- Island Kitchen
- Eat-in Kitchen
- Kitchen
- Microwave
- Oven
- Range
- Refrigerator
- Freezer
Model Details
- Hardwood Floors
- Carpet
- Vinyl Flooring
- Dining Room
- High Ceilings
- Office
- Den
- Vaulted Ceiling
- Views
- Walk-In Closets
- Linen Closet
- Loft Layout
- Double Pane Windows
- Window Coverings
- Balcony
- Patio
- Deck
- Package Service
- Wi-Fi
- Controlled Access
- Maintenance on site
- Property Manager on Site
- On-Site Retail
- Trash Pickup - Door to Door
- Recycling
- Online Services
- Planned Social Activities
- Pet Play Area
- Pet Washing Station
- EV Charging
- Key Fob Entry
- Elevator
- Business Center
- Clubhouse
- Multi Use Room
- Gated
- Sundeck
- Grill
- Dog Park
- Fitness Center
- Spa
- Pool
- Bicycle Storage
- Gameroom
- 24/7 high-endurance fitness center
- Electronic Thermostat
- Off-leash dog park
- Outdoor courtyard with grilling area
- Outdoor Kitchen and Grilling Area
- USB outlet in kitchens
- Designer lighting package
- Designer windows w/custom Solaris shades
- Electronic Keyless Entry
- GE Energy Star stainless appliances
- Large Closets
- Lofts with 25' ceilings available
- On-site Retail and Restaurants for Convenience
- Ping pong
- Tall 9' or 10' Ceilings
- Air Conditioner
- Barista-style Coffee Bar and Entertaining Area
- Covered parking with controlled access
- Full-sized Washer & Dryer in Each Home
- Gourmet Chef Islands
- Social lounge w/WiFi & 4K TV's
- Electric Vehicle Charging
- Generous Walk-in Closets
- Living spaces boast wood-inspired floors
- Outdoor fireside retreat
- Shuffle board
- USB Outlet in Kitchen
- Walking distance to Whole Foods Market
- Epicurean kitchens with granite counters
- Interior Climate-controlled Hallways
- Bedrooms with lush carpeting
- Bike storage and maintenance area
- Efficient Appliances
- Patio or Balcony available
- Barista style coffee bar and social area
- Bike Racks
- Bocce ball court
- Custom Solaris Shades
- Patio/Balcony
- Pet spa
- Saltwater pool plaza with sunning deck
- Billiards
- Elevator Access to All Floors
- Expansive Windows Revealing Endless Natural Light
- Green Building
- On-site retail and restaurants
- High Speed Internet Access
- Washer/Dryer
- Air Conditioning
- Heating
- Ceiling Fans
- Smoke Free
- Cable Ready
- Storage Space
- Tub/Shower
- Sprinkler System
- Framed Mirrors
- Dishwasher
- Disposal
- Ice Maker
- Granite Countertops
- Stainless Steel Appliances
- Pantry
- Island Kitchen
- Eat-in Kitchen
- Kitchen
- Microwave
- Oven
- Range
- Refrigerator
- Freezer
- Hardwood Floors
- Carpet
- Vinyl Flooring
- Dining Room
- High Ceilings
- Office
- Den
- Vaulted Ceiling
- Views
- Walk-In Closets
- Linen Closet
- Loft Layout
- Double Pane Windows
- Window Coverings
- Balcony
- Patio
- Deck
| Monday | 9am - 6pm |
|---|---|
| Tuesday | 9am - 6pm |
| Wednesday | 9am - 6pm |
| Thursday | 9am - 6pm |
| Friday | 9am - 6pm |
| Saturday | 10am - 5pm |
| Sunday | Closed |
Beginning along Fordham Boulevard and extending west toward Eastwood Lake, University Place is the location of its namesake mall. As Chapel Hill's only indoor mall, University Place is considered the region's premier shopping destination. In addition to its shops, restaurants, and movie theater, special events -- including the Chapel Hill Farmers Market -- are held at University Place. Kidzu Children's Museum is located inside the mall. Another large shopping plaza, the East Gate Shopping Center, provides more shops, restaurants, and a Whole Foods Market.
At the south end of the neighborhood, Community Park hosts a community center and access to two hiking trails: Battle Branch Trail and Bolin Creek Trail. The park also offers a playground, a pavilion, picnic areas, a basketball court, and a community rose garden. Of course, University Place also reflects its location to the University of North Carolina at Chapel Hill, located about two miles south of University Place.
Learn more about living in University Place| Colleges & Universities | Distance | ||
|---|---|---|---|
| Colleges & Universities | Distance | ||
| Drive: | 8 min | 3.4 mi | |
| Drive: | 16 min | 8.9 mi | |
| Drive: | 19 min | 9.0 mi | |
| Drive: | 20 min | 9.9 mi |
 The GreatSchools Rating helps parents compare schools within a state based on a variety of school quality indicators and provides a helpful picture of how effectively each school serves all of its students. Ratings are on a scale of 1 (below average) to 10 (above average) and can include test scores, college readiness, academic progress, advanced courses, equity, discipline and attendance data. We also advise parents to visit schools, consider other information on school performance and programs, and consider family needs as part of the school selection process.
The GreatSchools Rating helps parents compare schools within a state based on a variety of school quality indicators and provides a helpful picture of how effectively each school serves all of its students. Ratings are on a scale of 1 (below average) to 10 (above average) and can include test scores, college readiness, academic progress, advanced courses, equity, discipline and attendance data. We also advise parents to visit schools, consider other information on school performance and programs, and consider family needs as part of the school selection process.
View GreatSchools Rating Methodology
Data provided by GreatSchools.org © 2025. All rights reserved.
Berkshire Chapel Hill Photos
-
Berkshire Chapel Hill
-
2BR, 2BA -1136 SF Woolen
-
-
-
-
-
-
-
Models
-
1 Bedroom
-
1 Bedroom
-
1 Bedroom
-
1 Bedroom
-
1 Bedroom
-
1 Bedroom
Nearby Apartments
Within 50 Miles of Berkshire Chapel Hill
-
Berkshire Main Street
704 15th St
Durham, NC 27705
$1,687 - $1,904
1-3 Br 7.6 mi
-
Berkshire Ninth Street
749 9th St
Durham, NC 27705
$1,898 - $5,504
1-3 Br 7.8 mi
-
Berkshire Village District
2128 Clark Ave
Raleigh, NC 27605
$1,371 - $3,206
1-2 Br 22.7 mi
-
The Village at Marquee Station
2110 Cinema Dr
Fuquay Varina, NC 27526
$1,274 - $2,716
1-3 Br 27.5 mi
Berkshire Chapel Hill has units with in‑unit washers and dryers, making laundry day simple for residents.
Berkshire Chapel Hill includes trash removal in rent. Residents are responsible for any other utilities not listed.
Berkshire Chapel Hill has one to two-bedrooms with rent ranges from $1,830/mo. to $3,665/mo.
Yes, Berkshire Chapel Hill welcomes pets. Breed restrictions, weight limits, and additional fees may apply. View this property's pet policy.
A good rule of thumb is to spend no more than 30% of your gross income on rent. Based on the lowest available rent of $1,830 for a one-bedroom, you would need to earn about $66,000 per year to qualify. Want to double-check your budget? Try our Rent Affordability Calculator to see how much rent fits your income and lifestyle.
Berkshire Chapel Hill is not currently offering any rent specials. Check back soon, as promotions change frequently.
Yes! Berkshire Chapel Hill offers 6 Matterport 3D Tours. Explore different floor plans and see unit level details, all without leaving home.
What Are Walk Score®, Transit Score®, and Bike Score® Ratings?
Walk Score® measures the walkability of any address. Transit Score® measures access to public transit. Bike Score® measures the bikeability of any address.
What is a Sound Score Rating?
A Sound Score Rating aggregates noise caused by vehicle traffic, airplane traffic and local sources








