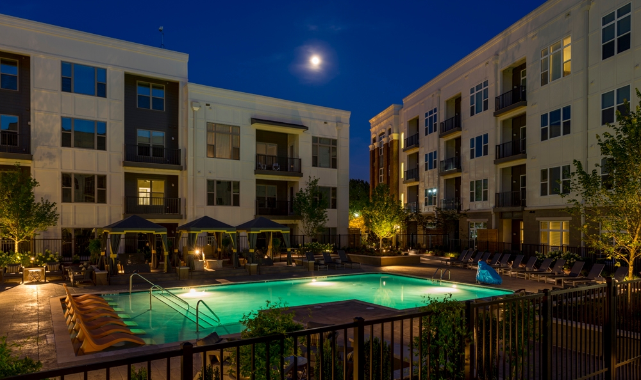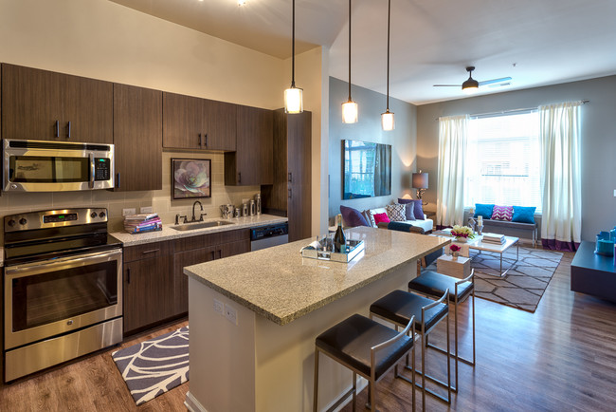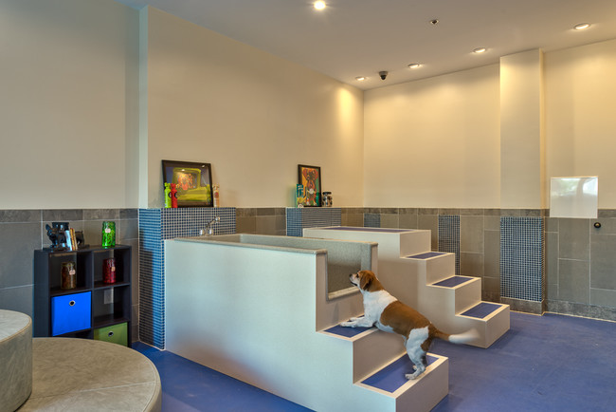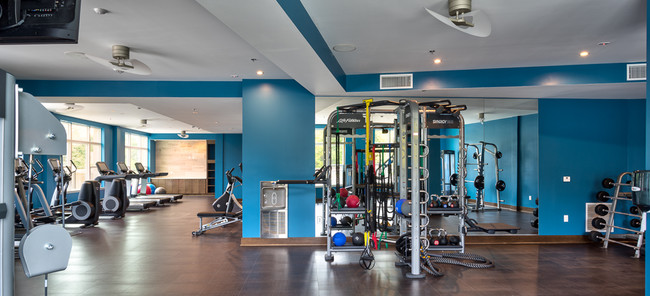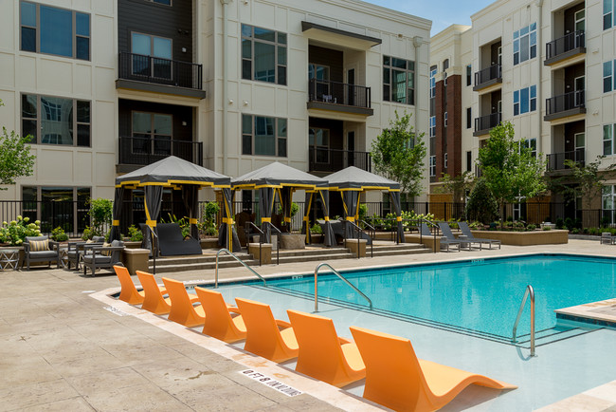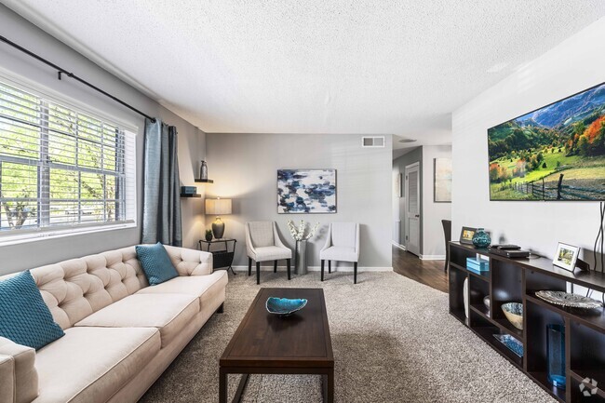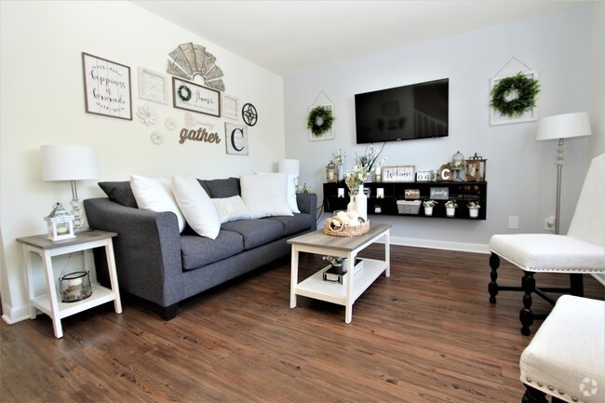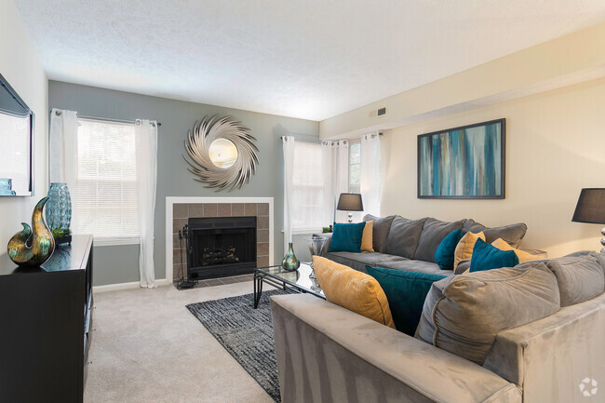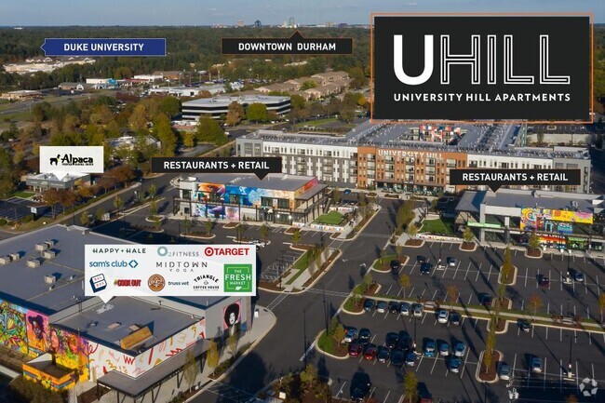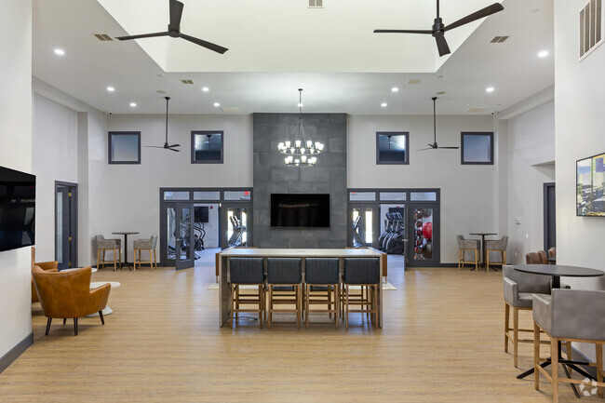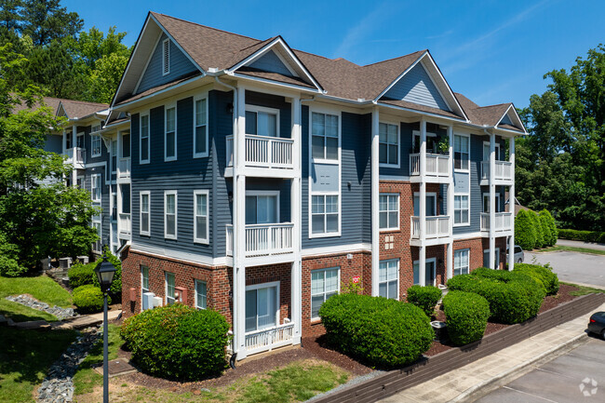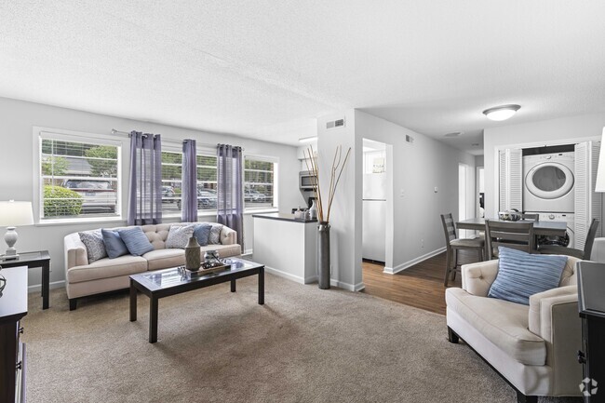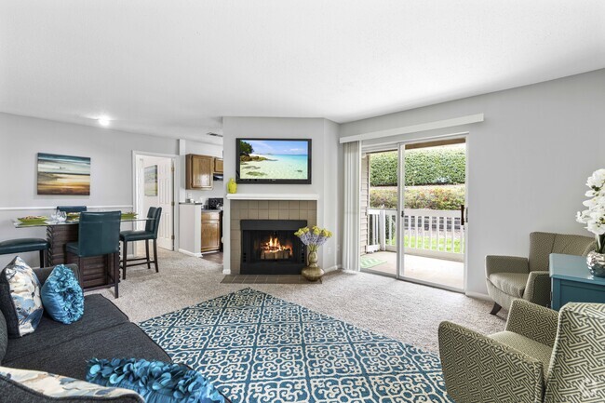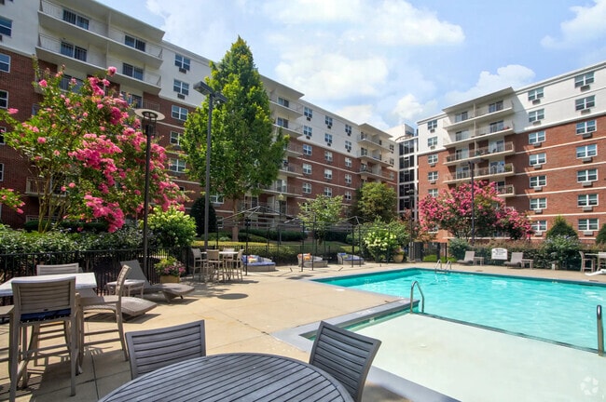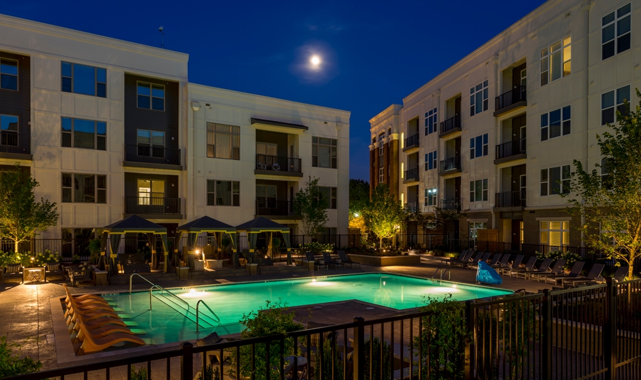-
Monthly Rent
$1,560 - $4,338
-
Bedrooms
Studio - 3 bd
-
Bathrooms
1 - 2.5 ba
-
Square Feet
601 - 1,914 sq ft
Pricing & Floor Plans
-
Unit 349price $1,640square feet 601availibility May 12
-
Unit 137price $1,560square feet 601availibility Aug 23
-
Unit 235price $1,790square feet 749availibility Now
-
Unit 231price $1,863square feet 783availibility Now
-
Unit 148price $1,830square feet 749availibility May 23
-
Unit 356price $2,233square feet 883availibility May 17
-
Unit 447price $2,243square feet 883availibility May 25
-
Unit 358price $2,233square feet 883availibility Jun 22
-
Unit 113price $2,101square feet 1,121availibility May 20
-
Unit 210price $2,161square feet 1,121availibility May 28
-
Unit 310price $2,171square feet 1,121availibility Sep 3
-
Unit 152price $2,640square feet 1,331availibility May 24
-
Unit 339price $2,244square feet 1,182availibility Aug 30
-
Unit 127price $2,640square feet 1,331availibility May 24
-
Unit 121price $2,640square feet 1,331availibility May 24
-
Unit 206price $4,265square feet 1,830availibility May 30
-
Unit 306price $4,275square feet 1,830availibility Jun 17
-
Unit 134price $2,600square feet 1,323availibility Jun 24
-
Unit 207price $4,338square feet 1,914availibility Jun 12
-
Unit 349price $1,640square feet 601availibility May 12
-
Unit 137price $1,560square feet 601availibility Aug 23
-
Unit 235price $1,790square feet 749availibility Now
-
Unit 231price $1,863square feet 783availibility Now
-
Unit 148price $1,830square feet 749availibility May 23
-
Unit 356price $2,233square feet 883availibility May 17
-
Unit 447price $2,243square feet 883availibility May 25
-
Unit 358price $2,233square feet 883availibility Jun 22
-
Unit 113price $2,101square feet 1,121availibility May 20
-
Unit 210price $2,161square feet 1,121availibility May 28
-
Unit 310price $2,171square feet 1,121availibility Sep 3
-
Unit 152price $2,640square feet 1,331availibility May 24
-
Unit 339price $2,244square feet 1,182availibility Aug 30
-
Unit 127price $2,640square feet 1,331availibility May 24
-
Unit 121price $2,640square feet 1,331availibility May 24
-
Unit 206price $4,265square feet 1,830availibility May 30
-
Unit 306price $4,275square feet 1,830availibility Jun 17
-
Unit 134price $2,600square feet 1,323availibility Jun 24
-
Unit 207price $4,338square feet 1,914availibility Jun 12
About Berkshire Main Street
Studio, 1, 2 and 3 Bedroom Apartments near Duke UniversityWelcome to Berkshire Main Street, a perfect blend of historic architecture and modern-day amenities. Residents enjoy unique interior finishes with eco-friendly touches, attractive details, and superior quality.
Berkshire Main Street is an apartment community located in Durham County and the 27705 ZIP Code. This area is served by the Durham Public attendance zone.
Unique Features
- Gourmet Coffee Bar
- Off-leash Dog Park
- Rooftop Mezzanine
- 100% Smoke Free
- 10-Foot Ceilings (in most residences)
- Easy Access Bike Storage
- Electric Vehicle Charging
- 42-Inch Designer Cabinetry and Tile Backsplash
- Gourmet Entertaining and Catering Kitchen
- Pet Spa and Grooming Lounge
- Washer & Dryer in each home
- Flex Studio for Yoga
- Tall 10' Ceilings in most residences
- Outdoor Kitchen and Grilling Area
- Electronic, Gated Parking
- Private Offices/Study Nooks
- Private, Beautifully Designed Conference Room
- Spacious, Open-Concept Floor Plans
- Custom Wood-Inspired Plank Flooring
- Expansive Walk-in Closets
- Resident Parlor
Community Amenities
Pool
Fitness Center
Elevator
Clubhouse
- Maintenance on site
- Property Manager on Site
- Pet Play Area
- EV Charging
- Elevator
- Business Center
- Clubhouse
- Lounge
- Conference Rooms
- Fitness Center
- Spa
- Pool
- Bicycle Storage
- Gated
- Sundeck
- Grill
- Dog Park
Apartment Features
Washer/Dryer
Air Conditioning
Dishwasher
Loft Layout
Hardwood Floors
Walk-In Closets
Granite Countertops
Microwave
Highlights
- Washer/Dryer
- Air Conditioning
- Heating
- Smoke Free
- Cable Ready
- Wheelchair Accessible (Rooms)
Kitchen Features & Appliances
- Dishwasher
- Granite Countertops
- Stainless Steel Appliances
- Kitchen
- Microwave
- Oven
- Range
- Refrigerator
Model Details
- Hardwood Floors
- Dining Room
- Office
- Vaulted Ceiling
- Walk-In Closets
- Loft Layout
- Patio
Fees and Policies
The fees below are based on community-supplied data and may exclude additional fees and utilities.
- One-Time Move-In Fees
-
Administrative Fee$150
-
Application Fee$100
- Dogs Allowed
-
Monthly pet rent$20
-
One time Fee$300
-
Pet deposit$0
-
Pet Limit1
-
Restrictions:Breed Restrictions Apply-Pit Bull, Staffordshire/BullTerrier, Akita, Presa Canario, Chow, Doberman Pinscher, German Shepherd, Great Dane, Husky, Malamute, Rottwieler, Wolf, Any mix of the above. Service animals are exempt regardless of breed
-
Comments:The following breeds are generally prohibited: Akita, American Staffordshire Terrier/Bull Terrier (aka Pit Bull), Presa Canario, Chow Chow, Doberman Pinscher, German Shepherd, Great Dane, all Husky & Malamute breeds, Rottweiler, wolf/restricted br...
- Cats Allowed
-
Monthly pet rent$20
-
One time Fee$300
-
Pet deposit$0
-
Pet Limit1
-
Restrictions:Breed Restrictions Apply-Pit Bull, Staffordshire/BullTerrier, Akita, Presa Canario, Chow, Doberman Pinscher, German Shepherd, Great Dane, Husky, Malamute, Rottwieler, Wolf, Any mix of the above. Service animals are exempt regardless of breed
-
Comments:The following breeds are generally prohibited: Akita, American Staffordshire Terrier/Bull Terrier (aka Pit Bull), Presa Canario, Chow Chow, Doberman Pinscher, German Shepherd, Great Dane, all Husky & Malamute breeds, Rottweiler, wolf/restricted br...
- Parking
-
CoveredParking Available--
-
Other--
Details
Utilities Included
-
Cable
Lease Options
-
None
-
Short term lease
Property Information
-
Built in 2015
-
208 units/4 stories
- Maintenance on site
- Property Manager on Site
- Pet Play Area
- EV Charging
- Elevator
- Business Center
- Clubhouse
- Lounge
- Conference Rooms
- Gated
- Sundeck
- Grill
- Dog Park
- Fitness Center
- Spa
- Pool
- Bicycle Storage
- Gourmet Coffee Bar
- Off-leash Dog Park
- Rooftop Mezzanine
- 100% Smoke Free
- 10-Foot Ceilings (in most residences)
- Easy Access Bike Storage
- Electric Vehicle Charging
- 42-Inch Designer Cabinetry and Tile Backsplash
- Gourmet Entertaining and Catering Kitchen
- Pet Spa and Grooming Lounge
- Washer & Dryer in each home
- Flex Studio for Yoga
- Tall 10' Ceilings in most residences
- Outdoor Kitchen and Grilling Area
- Electronic, Gated Parking
- Private Offices/Study Nooks
- Private, Beautifully Designed Conference Room
- Spacious, Open-Concept Floor Plans
- Custom Wood-Inspired Plank Flooring
- Expansive Walk-in Closets
- Resident Parlor
- Washer/Dryer
- Air Conditioning
- Heating
- Smoke Free
- Cable Ready
- Wheelchair Accessible (Rooms)
- Dishwasher
- Granite Countertops
- Stainless Steel Appliances
- Kitchen
- Microwave
- Oven
- Range
- Refrigerator
- Hardwood Floors
- Dining Room
- Office
- Vaulted Ceiling
- Walk-In Closets
- Loft Layout
- Patio
| Monday | Closed |
|---|---|
| Tuesday | 9am - 6pm |
| Wednesday | 9am - 6pm |
| Thursday | 9am - 6pm |
| Friday | 9am - 6pm |
| Saturday | 10am - 5pm |
| Sunday | Closed |
Downtown Durham is the heart of the city and is known for its top-notch eateries, breweries, and shops like Bull City Burger and Brewery on East Parrish Street. This buzzing downtown district also features revitalized industrial areas like the American Tobacco Historic District. Downtown Durham is home to the Durham Bulls Athletic Park, the Carolina Theatre, and Brightleaf Square, a trendy shopping and dining area in historic brick tobacco warehouses. Downtown is very family-friendly, offering several community parks and great schools nearby. Apartments range from affordable to upscale, so there’s something for everyone.
Learn more about living in Downtown Durham| Colleges & Universities | Distance | ||
|---|---|---|---|
| Colleges & Universities | Distance | ||
| Walk: | 12 min | 0.6 mi | |
| Drive: | 9 min | 3.9 mi | |
| Drive: | 9 min | 4.7 mi | |
| Drive: | 22 min | 11.8 mi |
 The GreatSchools Rating helps parents compare schools within a state based on a variety of school quality indicators and provides a helpful picture of how effectively each school serves all of its students. Ratings are on a scale of 1 (below average) to 10 (above average) and can include test scores, college readiness, academic progress, advanced courses, equity, discipline and attendance data. We also advise parents to visit schools, consider other information on school performance and programs, and consider family needs as part of the school selection process.
The GreatSchools Rating helps parents compare schools within a state based on a variety of school quality indicators and provides a helpful picture of how effectively each school serves all of its students. Ratings are on a scale of 1 (below average) to 10 (above average) and can include test scores, college readiness, academic progress, advanced courses, equity, discipline and attendance data. We also advise parents to visit schools, consider other information on school performance and programs, and consider family needs as part of the school selection process.
View GreatSchools Rating Methodology
You May Also Like
Berkshire Main Street has studios to three bedrooms with rent ranges from $1,560/mo. to $4,338/mo.
Yes, to view the floor plan in person, please schedule a personal tour.
Berkshire Main Street is in the city of Durham. Here you’ll find three shopping centers within 0.6 mile of the property.Five parks are within 7.5 miles, including Duke Gardens, Duke Lemur Center, and North Carolina Museum of Life and Science.
Similar Rentals Nearby
What Are Walk Score®, Transit Score®, and Bike Score® Ratings?
Walk Score® measures the walkability of any address. Transit Score® measures access to public transit. Bike Score® measures the bikeability of any address.
What is a Sound Score Rating?
A Sound Score Rating aggregates noise caused by vehicle traffic, airplane traffic and local sources
