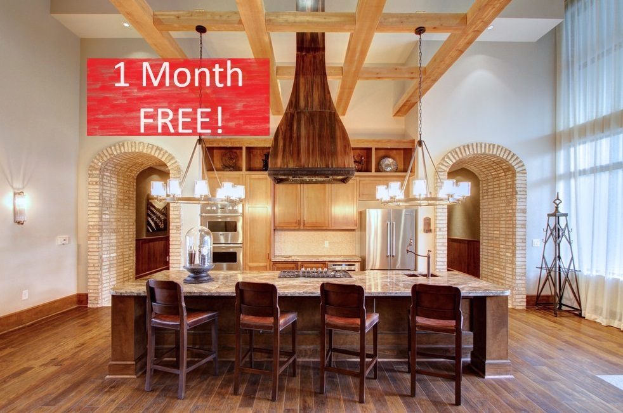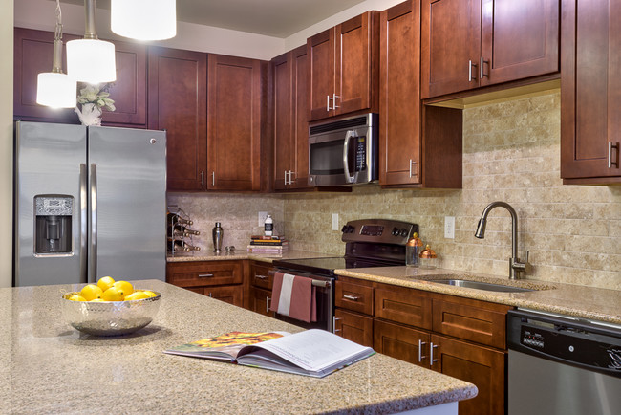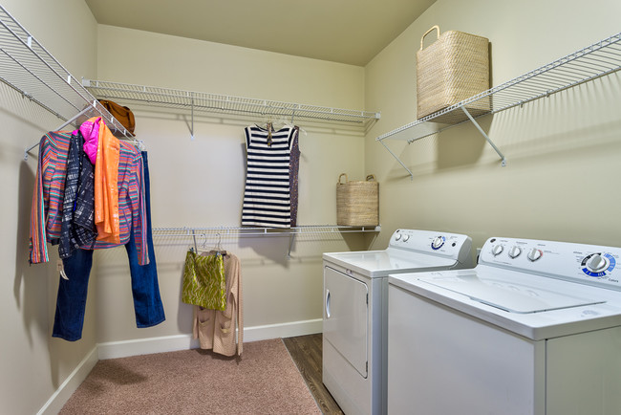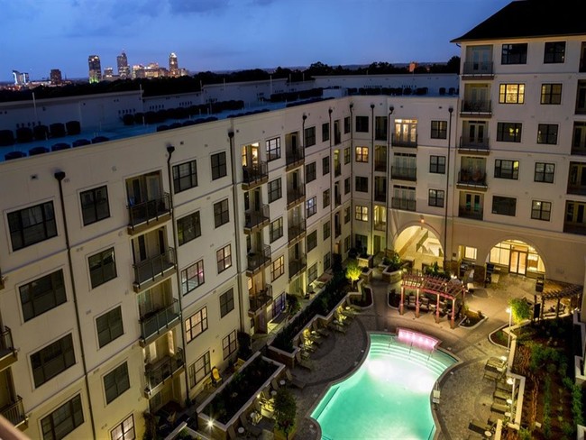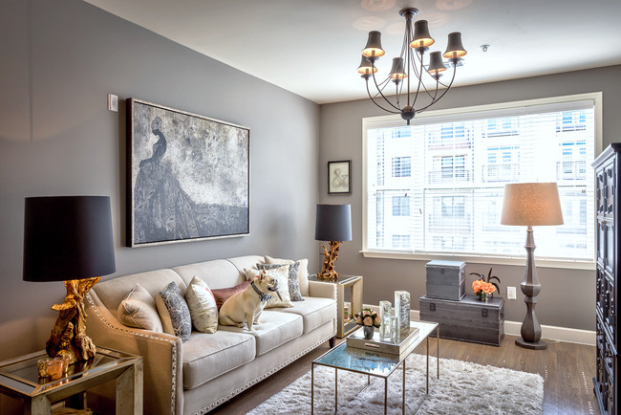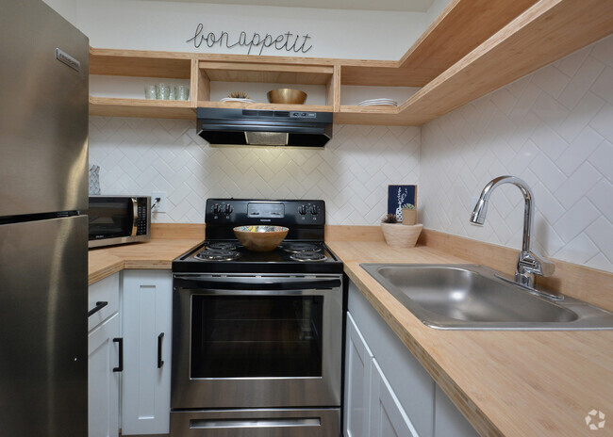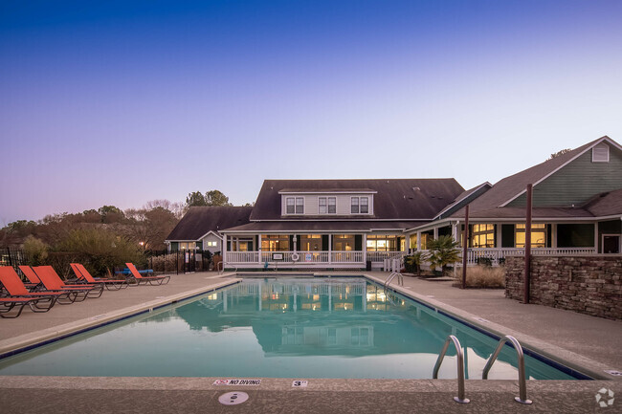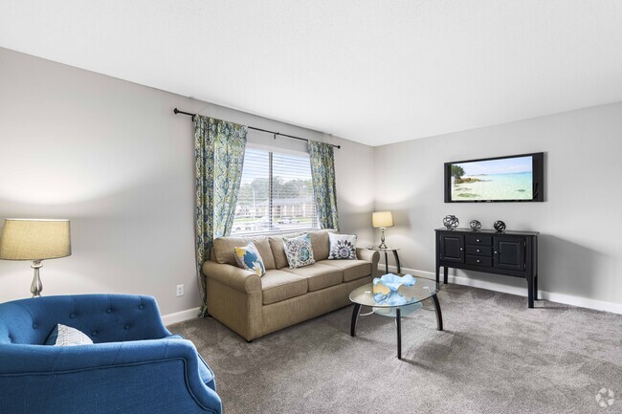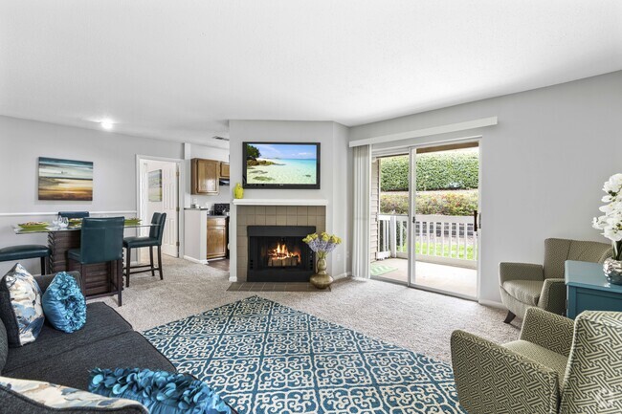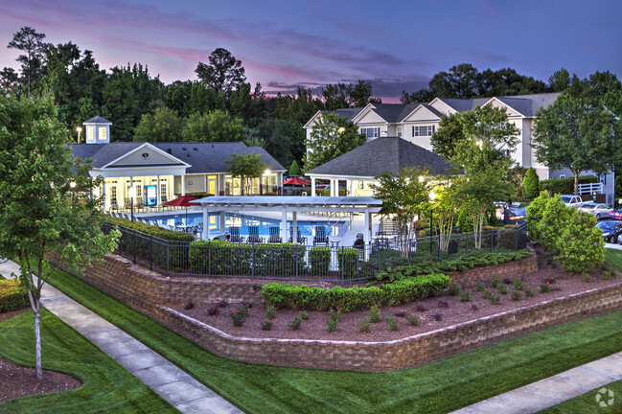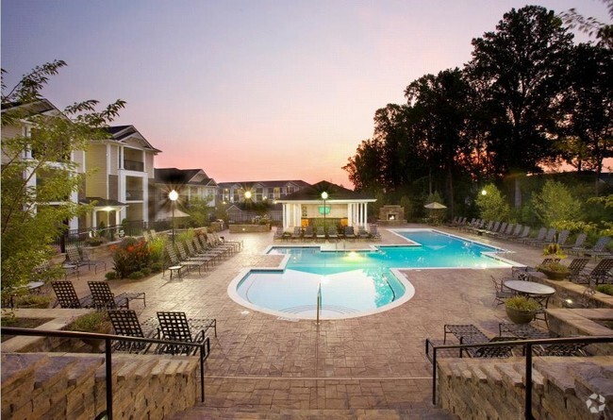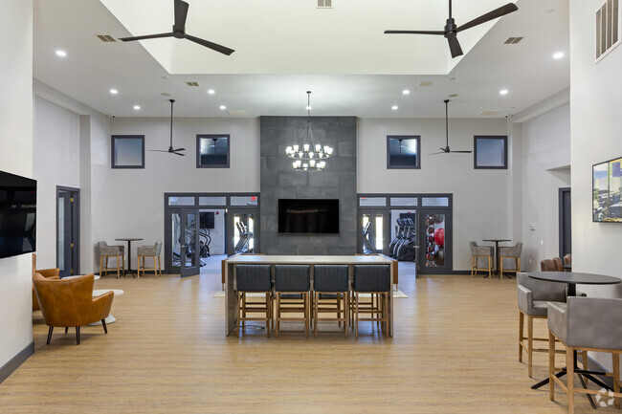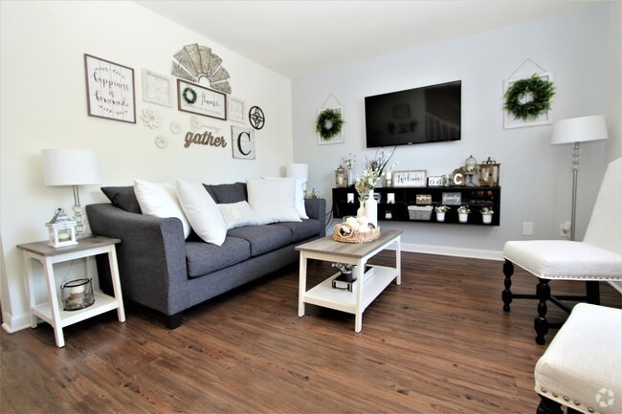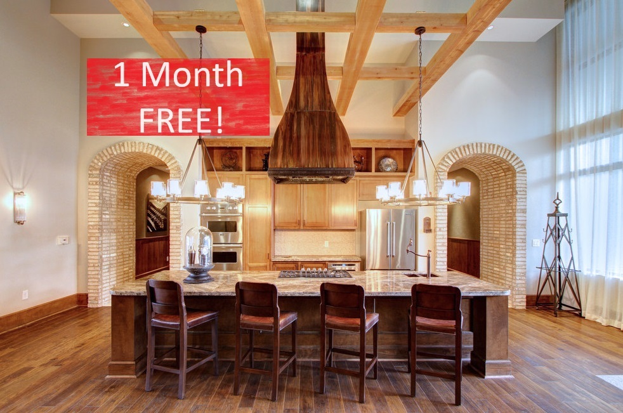Berkshire Village District
2128 Clark Ave,
Raleigh,
NC
27605
-
Monthly Rent
$1,256 - $3,290
-
Bedrooms
Studio - 2 bd
-
Bathrooms
1 - 2 ba
-
Square Feet
577 - 1,343 sq ft
Pricing & Floor Plans
-
Unit 145price $1,256square feet 577availibility Now
-
Unit 334price $1,273square feet 577availibility Now
-
Unit 144price $1,298square feet 577availibility Jun 4
-
Unit 414price $1,290square feet 593availibility Now
-
Unit 511price $1,337square feet 593availibility May 7
-
Unit 314price $1,327square feet 593availibility Jun 1
-
Unit 410price $1,516square feet 731availibility Now
-
Unit 356price $1,541square feet 731availibility Now
-
Unit 424price $1,539square feet 847availibility Now
-
Unit 527price $1,586square feet 847availibility Now
-
Unit 354price $1,627square feet 863availibility Now
-
Unit 304price $1,627square feet 863availibility Now
-
Unit 402price $1,674square feet 869availibility May 3
-
Unit 625price $2,394square feet 1,262availibility Now
-
Unit 133price $2,416square feet 1,343availibility Now
-
Unit 317price $2,467square feet 1,314availibility May 18
-
Unit 145price $1,256square feet 577availibility Now
-
Unit 334price $1,273square feet 577availibility Now
-
Unit 144price $1,298square feet 577availibility Jun 4
-
Unit 414price $1,290square feet 593availibility Now
-
Unit 511price $1,337square feet 593availibility May 7
-
Unit 314price $1,327square feet 593availibility Jun 1
-
Unit 410price $1,516square feet 731availibility Now
-
Unit 356price $1,541square feet 731availibility Now
-
Unit 424price $1,539square feet 847availibility Now
-
Unit 527price $1,586square feet 847availibility Now
-
Unit 354price $1,627square feet 863availibility Now
-
Unit 304price $1,627square feet 863availibility Now
-
Unit 402price $1,674square feet 869availibility May 3
-
Unit 625price $2,394square feet 1,262availibility Now
-
Unit 133price $2,416square feet 1,343availibility Now
-
Unit 317price $2,467square feet 1,314availibility May 18
About Berkshire Village District
Berkshire Village District boasts studio, one and two bedroom apartment homes that are highlighted by upscale amenities and thoughtful features. In your home you will enjoy sophisticated features such as granite countertops, stainless steel appliances, custom wood cabinetry, and hardwood-style flooring. Within the community you will discover unique spaces where you can relax and unwind. You can lounge at our saltwater pool plaza, host a wine tasting in the controlled temperature wine cellar, get fit in the high endurance fitness center, or enjoy time with your four-legged friend. With close proximity to the citys finest dining and retail, you will discover a life steeped in convenience and connectivity. This dynamic location boasts easy access to over 80 luxury shops and restaurants that will appeal to a variety of tastes and style. Berkshire Village District helps you enjoy extraordinary living in a place where those who want it all live.
Berkshire Village District is an apartment community located in Wake County and the 27605 ZIP Code. This area is served by the Wake County attendance zone.
Unique Features
- Custom, soft close cabinetry
- Cyber Cafe With Mac Stations and Wireless Printer
- Fireside Retreat with Comfortable Seating
- Health-club caliber fitness center
- Wood Inspired Flooring In Main Living Areas
- Conditioned wine cellar
- 100% Smoke Free Community
- Custom, Soft-Close Cabinetry
- Electric Vehicle Charging
- Generous Walk-in Closets
- Demonstration and catering kitchen
- Saltwater pool with sun deck
- Satin Nickel Moen Fixtures Throughout
- Stainless steel GE appliances
- Outdoor fireside retreat
- Entertaining Kitchen and Social Lounge
- Granite Countertops and Tiled Backsplash
- Outdoor Kitchen and Grilling Area
- 7000 sq ft ground level retail
- Designed to achieve LEED certification
- Gaming Lounge with Flat Screen TVs
- Pet-friendly
- Satin nickel Moen fixtures
- Steps from 80+ boutiques and restaurants
Community Amenities
Pool
Fitness Center
Elevator
Clubhouse
Controlled Access
Recycling
Business Center
Grill
Property Services
- Package Service
- Wi-Fi
- Controlled Access
- Video Patrol
- 24 Hour Access
- On-Site Retail
- Trash Pickup - Door to Door
- Recycling
- Renters Insurance Program
- Dry Cleaning Service
- Grocery Service
- Online Services
- Meal Service
- Planned Social Activities
- EV Charging
Shared Community
- Elevator
- Business Center
- Clubhouse
- Lounge
- Multi Use Room
- Breakfast/Coffee Concierge
- Disposal Chutes
- Conference Rooms
- Corporate Suites
Fitness & Recreation
- Fitness Center
- Spa
- Pool
- Bicycle Storage
- Gameroom
- Media Center/Movie Theatre
Outdoor Features
- Sundeck
- Cabana
- Courtyard
- Grill
- Zen Garden
Apartment Features
Washer/Dryer
Air Conditioning
Dishwasher
High Speed Internet Access
Walk-In Closets
Island Kitchen
Granite Countertops
Microwave
Highlights
- High Speed Internet Access
- Wi-Fi
- Washer/Dryer
- Air Conditioning
- Heating
- Smoke Free
- Cable Ready
- Trash Compactor
- Storage Space
- Double Vanities
- Tub/Shower
- Sprinkler System
- Wheelchair Accessible (Rooms)
Kitchen Features & Appliances
- Dishwasher
- Disposal
- Ice Maker
- Granite Countertops
- Stainless Steel Appliances
- Pantry
- Island Kitchen
- Eat-in Kitchen
- Kitchen
- Microwave
- Oven
- Refrigerator
- Freezer
- Breakfast Nook
Model Details
- Carpet
- Vinyl Flooring
- Office
- Den
- Vaulted Ceiling
- Views
- Walk-In Closets
- Linen Closet
- Window Coverings
- Balcony
- Patio
- Deck
Fees and Policies
The fees below are based on community-supplied data and may exclude additional fees and utilities.
- Dogs Allowed
-
Monthly pet rent$20
-
One time Fee$300
-
Pet deposit$0
-
Pet Limit1
-
Restrictions:Akita, Presa Canari, Great Dane, all Huskey breeds, All Malamute breeds, Wolf/restricted breed mix, all Pit Bull breeds
-
Comments:No Weight Limit!
- Cats Allowed
-
Monthly pet rent$20
-
One time Fee$300
-
Pet deposit$0
-
Pet Limit1
-
Restrictions:Akita, Presa Canari, Great Dane, all Huskey breeds, All Malamute breeds, Wolf/restricted breed mix, all Pit Bull breeds
-
Comments:No Weight Limit!
- Parking
-
Covered--1 Max
-
Other--
-
Garage--1 Max, Assigned Parking
Details
Lease Options
-
Short term lease
Property Information
-
Built in 2014
-
282 units/7 stories
- Package Service
- Wi-Fi
- Controlled Access
- Video Patrol
- 24 Hour Access
- On-Site Retail
- Trash Pickup - Door to Door
- Recycling
- Renters Insurance Program
- Dry Cleaning Service
- Grocery Service
- Online Services
- Meal Service
- Planned Social Activities
- EV Charging
- Elevator
- Business Center
- Clubhouse
- Lounge
- Multi Use Room
- Breakfast/Coffee Concierge
- Disposal Chutes
- Conference Rooms
- Corporate Suites
- Sundeck
- Cabana
- Courtyard
- Grill
- Zen Garden
- Fitness Center
- Spa
- Pool
- Bicycle Storage
- Gameroom
- Media Center/Movie Theatre
- Custom, soft close cabinetry
- Cyber Cafe With Mac Stations and Wireless Printer
- Fireside Retreat with Comfortable Seating
- Health-club caliber fitness center
- Wood Inspired Flooring In Main Living Areas
- Conditioned wine cellar
- 100% Smoke Free Community
- Custom, Soft-Close Cabinetry
- Electric Vehicle Charging
- Generous Walk-in Closets
- Demonstration and catering kitchen
- Saltwater pool with sun deck
- Satin Nickel Moen Fixtures Throughout
- Stainless steel GE appliances
- Outdoor fireside retreat
- Entertaining Kitchen and Social Lounge
- Granite Countertops and Tiled Backsplash
- Outdoor Kitchen and Grilling Area
- 7000 sq ft ground level retail
- Designed to achieve LEED certification
- Gaming Lounge with Flat Screen TVs
- Pet-friendly
- Satin nickel Moen fixtures
- Steps from 80+ boutiques and restaurants
- High Speed Internet Access
- Wi-Fi
- Washer/Dryer
- Air Conditioning
- Heating
- Smoke Free
- Cable Ready
- Trash Compactor
- Storage Space
- Double Vanities
- Tub/Shower
- Sprinkler System
- Wheelchair Accessible (Rooms)
- Dishwasher
- Disposal
- Ice Maker
- Granite Countertops
- Stainless Steel Appliances
- Pantry
- Island Kitchen
- Eat-in Kitchen
- Kitchen
- Microwave
- Oven
- Refrigerator
- Freezer
- Breakfast Nook
- Carpet
- Vinyl Flooring
- Office
- Den
- Vaulted Ceiling
- Views
- Walk-In Closets
- Linen Closet
- Window Coverings
- Balcony
- Patio
- Deck
| Monday | Closed |
|---|---|
| Tuesday | 9am - 6pm |
| Wednesday | 9am - 6pm |
| Thursday | 9am - 6pm |
| Friday | 9am - 6pm |
| Saturday | 10am - 5pm |
| Sunday | Closed |
Beginning along Hillsborough Street and extending north to the Carolina Country Club, Village District is a large Raleigh neighborhood near downtown and North Carolina State University. Village District features restaurants and bakeries such as Rise Biscuits and Donuts, Café Carolina and Bakery, Benelux Coffee, and Tupelo Honey. The area also features several shops, boutiques, and a Harris Teeter grocery store.
Village District dates back to 1947 as North Carolina's first mixed-use community. In addition to the shopping center, it contained office buildings, single-family homes, apartment buildings, and condominiums. The oldest section of Village District is listed on the National Register of Historic Places. With its wildly popular shopping area, easy access to NC State and Downtown, and tree-lined residential streets, Village District is still the place to be.
Learn more about living in Cameron Village| Colleges & Universities | Distance | ||
|---|---|---|---|
| Colleges & Universities | Distance | ||
| Drive: | 4 min | 1.6 mi | |
| Drive: | 6 min | 2.0 mi | |
| Drive: | 5 min | 2.1 mi | |
| Drive: | 6 min | 2.1 mi |
 The GreatSchools Rating helps parents compare schools within a state based on a variety of school quality indicators and provides a helpful picture of how effectively each school serves all of its students. Ratings are on a scale of 1 (below average) to 10 (above average) and can include test scores, college readiness, academic progress, advanced courses, equity, discipline and attendance data. We also advise parents to visit schools, consider other information on school performance and programs, and consider family needs as part of the school selection process.
The GreatSchools Rating helps parents compare schools within a state based on a variety of school quality indicators and provides a helpful picture of how effectively each school serves all of its students. Ratings are on a scale of 1 (below average) to 10 (above average) and can include test scores, college readiness, academic progress, advanced courses, equity, discipline and attendance data. We also advise parents to visit schools, consider other information on school performance and programs, and consider family needs as part of the school selection process.
View GreatSchools Rating Methodology
Property Ratings at Berkshire Village District
For a building that claims to be a luxury apartment, the Berkshire is very poorly maintained. The pool is often randomly closed, the trash rooms are constantly overflowing, one of the elevators was down for weeks, the mail room has been broken and unsecured since before Christmas, my dishwasher was broken for 6 months before they finally replaced it, my closet racks have fallen off of the wall twice, the gate to the parking garage was broken for a prolonged period of time leading to residents getting their cars broken into and vandalized (mine was keyed), and the building loves to charge residents extra for anything they can think of. Management is unapproachable and do not care about fixing things promptly. I would suggest looking elsewhere. Instead of fixing things like the overflowing trash room, management sends out emails complaining to residents about how they should use it less.
Property Manager at Berkshire Village District, Responded To This Review
Thank you for making us aware of your concerns with the upkeep of our community and our management. Please know that we remain committed to making sure that our residents are able to enjoy a clean, inviting, and peaceful living environment at all times. With that said, we understand that sometimes there may be lapses, and when that happens, we work hard to investigate thoroughly and improve as soon as possible. When you have a few moments, please email us directly at villagedistrict@berkshireresi.com for further assistance.
I've lived here for the past 3 years, and the quality of living has drastically decreased in the past year. Parking spaces have been limited, dog poop is left around the carpeted hallway, doors/elevators break often; and management has done a poor job of respecting residents and resolving concerns. There are plenty of apartment options around the area, I would highly suggest looking elsewhere before signing a lease here. I know I will be looking elsewhere when my lease ends.
To start with, I am a current resident, and have lived here for a year and a half. 1. The parking is terrible, and has just recently been exacerbated by Berkshire implementing "reserved parking". This allows you to pay for premium parking, and is an obvious way to make more money from residents who already disappointed with the parking to begin with. 2. Even worse, on your average day 1/3 of the elevators are not functional at some point. Looking through my email, I've received 30+ emails from the complex in the past year and a half regarding an elevator being broken. This means that, combined with reserve parking, it can often take 10 minutes to travel from your car to your apartment.
The apartments are gorgeous and you have everything you need close by, which is always a plus. The staff is always friendly and as accommodating as possible. The events are fun and inclusive, I very much enjoy living here.
These apartments are gorgeous!! They could use a bit more storage space, but you can rent an external unit for super cheap. The neighborhood has great restaurants and shopping within easy walking distance. I am so happy I relocated here!
You May Also Like
Berkshire Village District has studios to two bedrooms with rent ranges from $1,256/mo. to $3,290/mo.
Yes, to view the floor plan in person, please schedule a personal tour.
Berkshire Village District is in Cameron Village in the city of Raleigh. Here you’ll find three shopping centers within 1.3 miles of the property. Five parks are within 2.0 miles, including Pullen Park, Neuse Riverkeeper Foundation, and WRAL Azalea Gardens.
Similar Rentals Nearby
What Are Walk Score®, Transit Score®, and Bike Score® Ratings?
Walk Score® measures the walkability of any address. Transit Score® measures access to public transit. Bike Score® measures the bikeability of any address.
What is a Sound Score Rating?
A Sound Score Rating aggregates noise caused by vehicle traffic, airplane traffic and local sources
