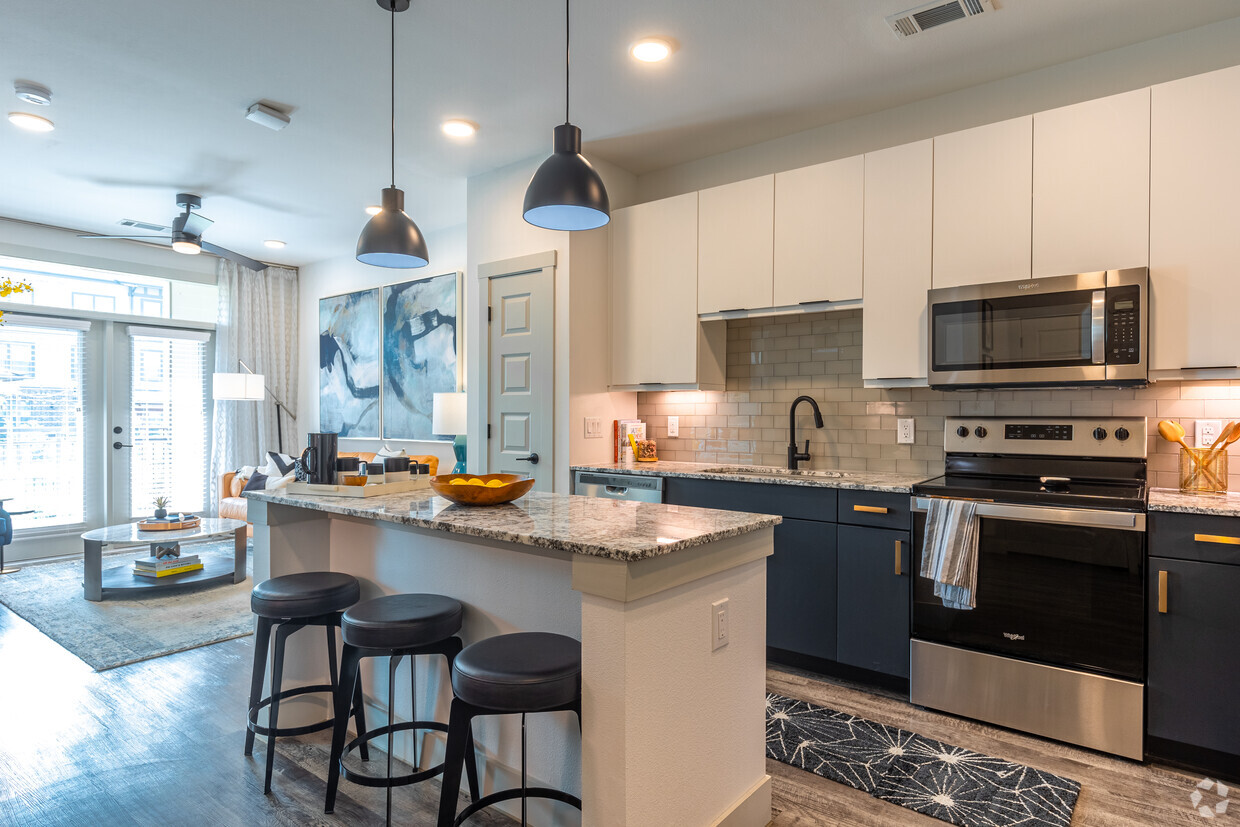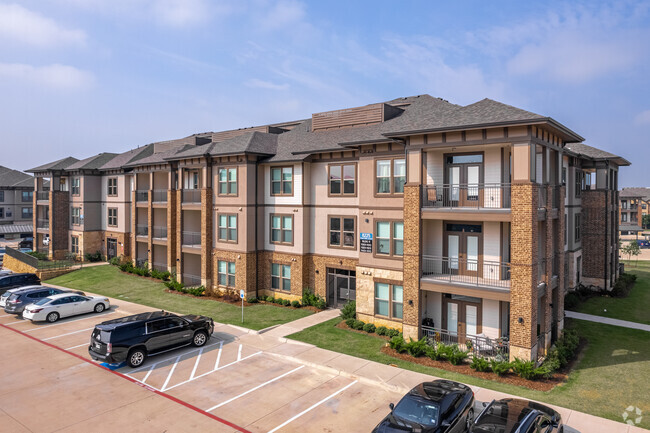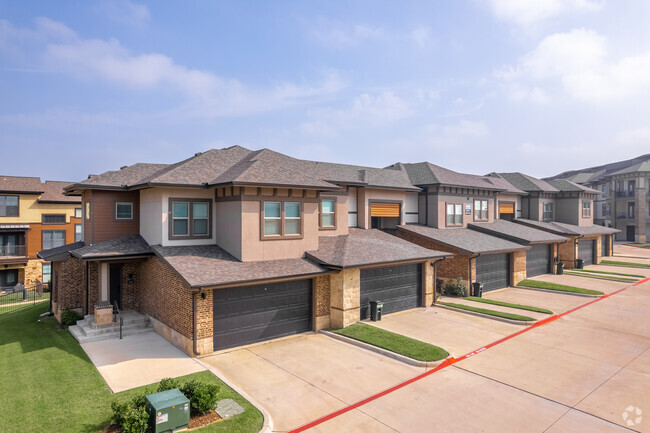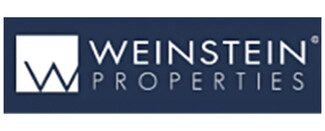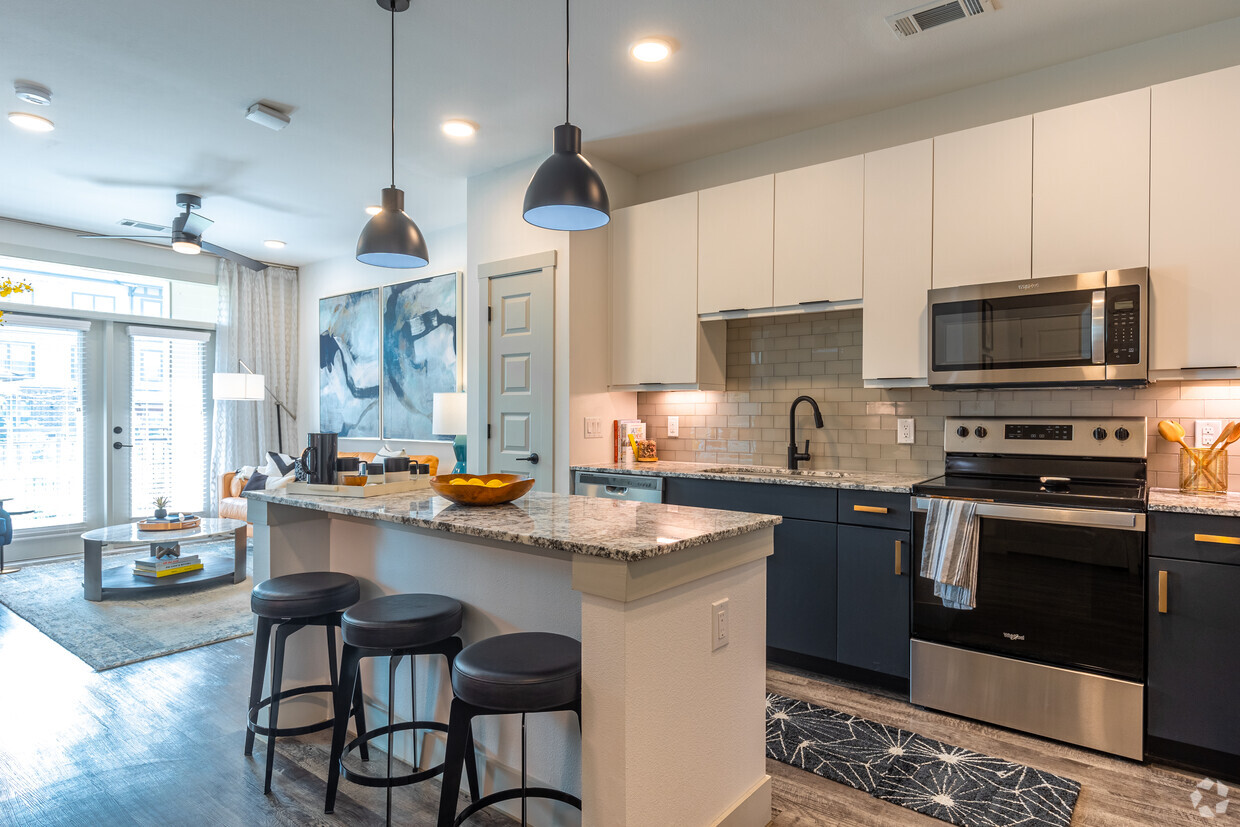-
Monthly Rent
$1,290 - $2,400
-
Bedrooms
Studio - 3 bd
-
Bathrooms
1 - 2.5 ba
-
Square Feet
559 - 1,579 sq ft
Pricing & Floor Plans
-
Unit 9304price $1,290square feet 672availibility Now
-
Unit 3304price $1,340square feet 672availibility May 7
-
Unit 1215price $1,310square feet 672availibility May 31
-
Unit 3104price $1,515square feet 672availibility Jul 5
-
Unit 3306price $1,460square feet 948availibility Now
-
Unit 8104price $1,515square feet 708availibility Jun 13
-
Unit 3112price $2,010square feet 1,135availibility Now
-
Unit 14104price $2,380square feet 1,348availibility Now
-
Unit 13106price $2,380square feet 1,348availibility Now
-
Unit 13104price $2,400square feet 1,348availibility May 7
-
Unit 8112price $2,105square feet 1,342availibility Apr 17
-
Unit 11202price $1,885square feet 1,342availibility Jun 6
-
Unit 2308price $1,845square feet 1,135availibility Apr 25
-
Unit 2216price $1,895square feet 1,135availibility May 13
-
Unit 3302price $1,795square feet 1,135availibility Jun 6
-
Unit 2209price $1,860square feet 1,254availibility Jun 3
-
Unit 9304price $1,290square feet 672availibility Now
-
Unit 3304price $1,340square feet 672availibility May 7
-
Unit 1215price $1,310square feet 672availibility May 31
-
Unit 3104price $1,515square feet 672availibility Jul 5
-
Unit 3306price $1,460square feet 948availibility Now
-
Unit 8104price $1,515square feet 708availibility Jun 13
-
Unit 3112price $2,010square feet 1,135availibility Now
-
Unit 14104price $2,380square feet 1,348availibility Now
-
Unit 13106price $2,380square feet 1,348availibility Now
-
Unit 13104price $2,400square feet 1,348availibility May 7
-
Unit 8112price $2,105square feet 1,342availibility Apr 17
-
Unit 11202price $1,885square feet 1,342availibility Jun 6
-
Unit 2308price $1,845square feet 1,135availibility Apr 25
-
Unit 2216price $1,895square feet 1,135availibility May 13
-
Unit 3302price $1,795square feet 1,135availibility Jun 6
-
Unit 2209price $1,860square feet 1,254availibility Jun 3
About Bexley Arcadia
Welcome to Bexley Arcadia, where modern living meets comfort and convenience in the heart of the Alliance area in Fort Worth. Our community offers a unique blend of luxury amenities designed to enhance your lifestyle. Whether you're relaxing by the resort-style pool, staying active in our state-of-the-art fitness center, or enjoying a peaceful evening in our beautifully landscaped courtyards, Bexley Arcadia is a place you'll love to call home. With spacious floor plans, high-end finishes, and a friendly neighborhood vibe, Bexley Arcadia provides the perfect balance of style and comfort.
Bexley Arcadia is an apartment community located in Tarrant County and the 76177 ZIP Code. This area is served by the Keller Independent attendance zone.
Unique Features
- Automated Package Lockers
- Conference Room
- Door-To-Door Valet Trash And Recycling
- Full-size Washer/Dryer
- Garden and Townhome Apartments
- Garden Soaking Tub
- Smoke-Free Community
- Attached Storage
- Attached* and Detached Garages
- Move-in Satisfaction Guarantee
- Pet-Friendly Community With Dog Park and Pet Spa
- Private Patio/Balcony
- Separate Shower*
- Wood Plank-style Flooring
- Automatic Rent Payment Option
- BBQ/Picnic Area
- Billiards Room
- Built-In Desks*
- Central Air Conditioning
- Clubhouse with Wi-Fi and Coffee Bar
- Convenient Mud Rooms*
- Electric Car Charging Stations
- First Floor
- One and Two Bedroom Apartments
- Online Resident Services
- Outdoor Entertainment Pavilion
- Private Yard*
- Second Floor
- Spacious Walk-In Closets
- Stainless Steel Kitchen Appliances
- Two and Three Bedroom Townhomes
- 24-Hour Emergency Maintenance
- All Major Credit Cards Accepted
- Fire Pit
- Gourmet Kitchen Island*
- Oversize Single Bowl Farmhouse Sink
- Plush Designer Carpeting
- Property Wide Wi-Fi
- Sophisticated Moen Kitchen and Bath Fixtures
- Third Floor
- Wood Plank Style Floors
Community Amenities
Pool
Fitness Center
Clubhouse
Controlled Access
Recycling
Business Center
Grill
Gated
Property Services
- Package Service
- Wi-Fi
- Controlled Access
- Maintenance on site
- Property Manager on Site
- 24 Hour Access
- Recycling
- Pet Play Area
- EV Charging
- Wheelchair Accessible
Shared Community
- Business Center
- Clubhouse
- Conference Rooms
Fitness & Recreation
- Fitness Center
- Spa
- Pool
Outdoor Features
- Gated
- Courtyard
- Grill
- Picnic Area
- Dog Park
Apartment Features
Washer/Dryer
Air Conditioning
Dishwasher
High Speed Internet Access
Hardwood Floors
Walk-In Closets
Island Kitchen
Granite Countertops
Highlights
- High Speed Internet Access
- Wi-Fi
- Washer/Dryer
- Air Conditioning
- Heating
- Ceiling Fans
- Smoke Free
- Security System
Kitchen Features & Appliances
- Dishwasher
- Disposal
- Granite Countertops
- Stainless Steel Appliances
- Pantry
- Island Kitchen
- Kitchen
- Microwave
- Oven
- Range
- Refrigerator
- Freezer
Model Details
- Hardwood Floors
- Carpet
- Vinyl Flooring
- Dining Room
- Mud Room
- Walk-In Closets
- Linen Closet
- Large Bedrooms
- Balcony
- Patio
- Porch
- Yard
Fees and Policies
The fees below are based on community-supplied data and may exclude additional fees and utilities. Use the calculator to add these fees to the base rent.
- Monthly Utilities & Services
-
High Speed Internet Access$60
-
Package Management$2
-
Pest Control$5
-
Smart Home$30
-
Utility - Storm Water$4
- One-Time Move-In Fees
-
Administrative Fee$150
-
Application Fee$75
-
Security Deposit Refundable$500An additional deposit of up to 1 month's rent may be require... Read More d, depending on credit. Read Less
- Dogs Allowed
-
Monthly pet rent$25
-
One time Fee$0
-
Pet deposit$350
-
Pet Limit3
-
Comments:$350 non-refundable for first pet $250 non-refundable for each additional pet $25 monthly per pet. Up to three pets welcome per home (max of 2 dogs on 2nd and 3rd floors). No weight limit; breed restrictions may apply
- Cats Allowed
-
Monthly pet rent$25
-
One time Fee$0
-
Pet deposit$350
-
Pet Limit3
- Parking
-
Covered--
-
Other--
Details
Lease Options
-
2, 3, 4, 5, 6, 7, 8, 9, 10, 11, 12, 13, 14
-
Short term lease
Property Information
-
Built in 2021
-
375 units/3 stories
- Package Service
- Wi-Fi
- Controlled Access
- Maintenance on site
- Property Manager on Site
- 24 Hour Access
- Recycling
- Pet Play Area
- EV Charging
- Wheelchair Accessible
- Business Center
- Clubhouse
- Conference Rooms
- Gated
- Courtyard
- Grill
- Picnic Area
- Dog Park
- Fitness Center
- Spa
- Pool
- Automated Package Lockers
- Conference Room
- Door-To-Door Valet Trash And Recycling
- Full-size Washer/Dryer
- Garden and Townhome Apartments
- Garden Soaking Tub
- Smoke-Free Community
- Attached Storage
- Attached* and Detached Garages
- Move-in Satisfaction Guarantee
- Pet-Friendly Community With Dog Park and Pet Spa
- Private Patio/Balcony
- Separate Shower*
- Wood Plank-style Flooring
- Automatic Rent Payment Option
- BBQ/Picnic Area
- Billiards Room
- Built-In Desks*
- Central Air Conditioning
- Clubhouse with Wi-Fi and Coffee Bar
- Convenient Mud Rooms*
- Electric Car Charging Stations
- First Floor
- One and Two Bedroom Apartments
- Online Resident Services
- Outdoor Entertainment Pavilion
- Private Yard*
- Second Floor
- Spacious Walk-In Closets
- Stainless Steel Kitchen Appliances
- Two and Three Bedroom Townhomes
- 24-Hour Emergency Maintenance
- All Major Credit Cards Accepted
- Fire Pit
- Gourmet Kitchen Island*
- Oversize Single Bowl Farmhouse Sink
- Plush Designer Carpeting
- Property Wide Wi-Fi
- Sophisticated Moen Kitchen and Bath Fixtures
- Third Floor
- Wood Plank Style Floors
- High Speed Internet Access
- Wi-Fi
- Washer/Dryer
- Air Conditioning
- Heating
- Ceiling Fans
- Smoke Free
- Security System
- Dishwasher
- Disposal
- Granite Countertops
- Stainless Steel Appliances
- Pantry
- Island Kitchen
- Kitchen
- Microwave
- Oven
- Range
- Refrigerator
- Freezer
- Hardwood Floors
- Carpet
- Vinyl Flooring
- Dining Room
- Mud Room
- Walk-In Closets
- Linen Closet
- Large Bedrooms
- Balcony
- Patio
- Porch
- Yard
| Monday | 10am - 6pm |
|---|---|
| Tuesday | 10am - 6pm |
| Wednesday | 10am - 6pm |
| Thursday | 10am - 6pm |
| Friday | 10am - 6pm |
| Saturday | 10am - 5pm |
| Sunday | Closed |
North Fort Worth is situated in the peaceful, northern suburbs of Fort Worth, Texas surrounding the city of Keller. With convenient access to the big city, residents can enjoy the Fort Worth Botanic Garden, Fort Worth Zoo, Texas Christian University, and the longstanding Coyote Drive-In Theater!
Around 30 miles northwest of Dallas, North Fort Worth residents have easy access to the Dallas World Aquarium, House of Blues, Dallas Farmers Market, and so much more. From this neighborhood, you’ll be proximal to the Fort Worth Alliance Airport, Dallas Love Field Airport, and the Dallas-Fort Worth International Airport. If you’re a commuter or frequent flyer, then North Fort Worth is a wonderful place to consider putting down roots.
Admire waterfront views of Grapevine Lake where you can swim, fish, and kayak, or travel directly north of town to visit one of the state’s biggest sports-related attractions: Texas Motor Speedway.
Learn more about living in North Fort Worth| Colleges & Universities | Distance | ||
|---|---|---|---|
| Colleges & Universities | Distance | ||
| Drive: | 15 min | 9.8 mi | |
| Drive: | 15 min | 11.2 mi | |
| Drive: | 19 min | 12.8 mi | |
| Drive: | 21 min | 14.3 mi |
 The GreatSchools Rating helps parents compare schools within a state based on a variety of school quality indicators and provides a helpful picture of how effectively each school serves all of its students. Ratings are on a scale of 1 (below average) to 10 (above average) and can include test scores, college readiness, academic progress, advanced courses, equity, discipline and attendance data. We also advise parents to visit schools, consider other information on school performance and programs, and consider family needs as part of the school selection process.
The GreatSchools Rating helps parents compare schools within a state based on a variety of school quality indicators and provides a helpful picture of how effectively each school serves all of its students. Ratings are on a scale of 1 (below average) to 10 (above average) and can include test scores, college readiness, academic progress, advanced courses, equity, discipline and attendance data. We also advise parents to visit schools, consider other information on school performance and programs, and consider family needs as part of the school selection process.
View GreatSchools Rating Methodology
Transportation options available in Fort Worth include Mercantile Center Station, located 6.3 miles from Bexley Arcadia. Bexley Arcadia is near Dallas-Fort Worth International, located 26.2 miles or 35 minutes away, and Dallas Love Field, located 34.9 miles or 46 minutes away.
| Transit / Subway | Distance | ||
|---|---|---|---|
| Transit / Subway | Distance | ||
| Drive: | 13 min | 6.3 mi | |
| Drive: | 16 min | 7.2 mi | |
| Drive: | 18 min | 8.2 mi | |
| Drive: | 14 min | 9.2 mi | |
| Drive: | 17 min | 11.9 mi |
| Commuter Rail | Distance | ||
|---|---|---|---|
| Commuter Rail | Distance | ||
|
|
Drive: | 17 min | 11.9 mi |
|
|
Drive: | 19 min | 12.4 mi |
|
|
Drive: | 19 min | 14.2 mi |
|
|
Drive: | 24 min | 16.6 mi |
|
|
Drive: | 29 min | 21.8 mi |
| Airports | Distance | ||
|---|---|---|---|
| Airports | Distance | ||
|
Dallas-Fort Worth International
|
Drive: | 35 min | 26.2 mi |
|
Dallas Love Field
|
Drive: | 46 min | 34.9 mi |
Time and distance from Bexley Arcadia.
| Shopping Centers | Distance | ||
|---|---|---|---|
| Shopping Centers | Distance | ||
| Drive: | 4 min | 1.2 mi | |
| Drive: | 4 min | 1.4 mi | |
| Drive: | 4 min | 1.6 mi |
| Parks and Recreation | Distance | ||
|---|---|---|---|
| Parks and Recreation | Distance | ||
|
Trinity Trails
|
Drive: | 15 min | 10.2 mi |
|
Botanical Research Institute of Texas
|
Drive: | 15 min | 11.4 mi |
|
Burger's Lake
|
Drive: | 29 min | 15.3 mi |
| Hospitals | Distance | ||
|---|---|---|---|
| Hospitals | Distance | ||
| Walk: | 10 min | 0.6 mi | |
| Walk: | 13 min | 0.7 mi | |
| Drive: | 7 min | 3.2 mi |
| Military Bases | Distance | ||
|---|---|---|---|
| Military Bases | Distance | ||
| Drive: | 25 min | 16.1 mi | |
| Drive: | 45 min | 33.7 mi |
Property Ratings at Bexley Arcadia
This place is truly an amazing place to stay. The events the event team posts are amazing they go out of their way for us to socialize with our neighbors. I love my apartment! It's beautiful, updated colors, beautiful kitchen island, bathroom and countertops. The leasing office agents are super helpful. I relied heavily on them when I first moved in. Maintenance is responsive and reliable.
What a terrific community to call home. I am so blown away by the gym and amenities offered here. It’s interiors are modern and sleek, and the location is perfect for me. I love it here!
Bexley Arcadia Photos
-
Bexley Arcadia
-
A3 - 672SF
-
-
-
Townhouses
-
-
Model Kitchen
-
A3 - 672SF
-
A3 - 672SF
Models
-
Studio
-
Studio
-
Studio
-
1 Bedroom
-
1 Bedroom
-
1 Bedroom
Nearby Apartments
Within 50 Miles of Bexley Arcadia
View More Communities-
Bexley at Left Bank
411 Harrold St
Fort Worth, TX 76107
1-2 Br $1,664-$3,150 9.8 mi
-
Bexley Grapevine
3535 Bluffs Ln
Grapevine, TX 76051
1-3 Br $1,719-$3,379 16.9 mi
-
Bexley River Walk
4000 S Broadway Ave
Flower Mound, TX 75028
1-3 Br $1,444-$2,311 17.6 mi
-
Bexley Central Park
2255 Arkansas Ln
Grand Prairie, TX 75052
1-2 Br $1,364-$2,074 20.6 mi
-
Bexley Mansfield
6310 State Highway 360
Grand Prairie, TX 75052
1-3 Br $1,374-$2,656 23.4 mi
-
3Sixty Flats
3655 Prairie Waters Dr
Grand Prairie, TX 75052
1-3 Br $1,264-$2,493 24.2 mi
Bexley Arcadia has studios to three bedrooms with rent ranges from $1,290/mo. to $2,400/mo.
You can take a virtual tour of Bexley Arcadia on Apartments.com.
Bexley Arcadia is in North Fort Worth in the city of Fort Worth. Here you’ll find three shopping centers within 1.6 miles of the property. Three parks are within 15.3 miles, including Trinity Trails, Botanical Research Institute of Texas, and Burger's Lake.
What Are Walk Score®, Transit Score®, and Bike Score® Ratings?
Walk Score® measures the walkability of any address. Transit Score® measures access to public transit. Bike Score® measures the bikeability of any address.
What is a Sound Score Rating?
A Sound Score Rating aggregates noise caused by vehicle traffic, airplane traffic and local sources
